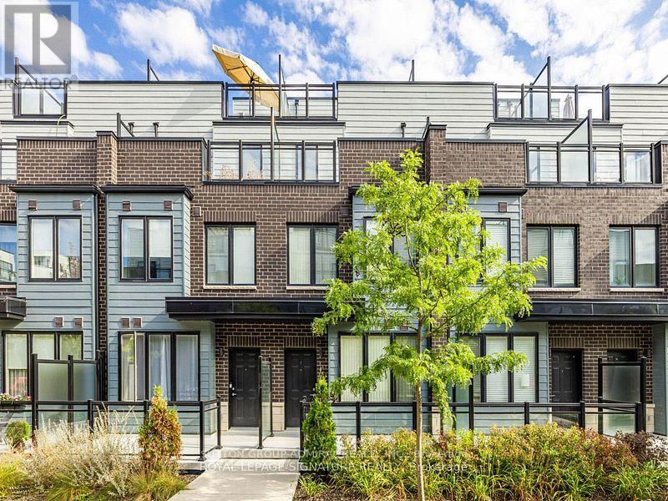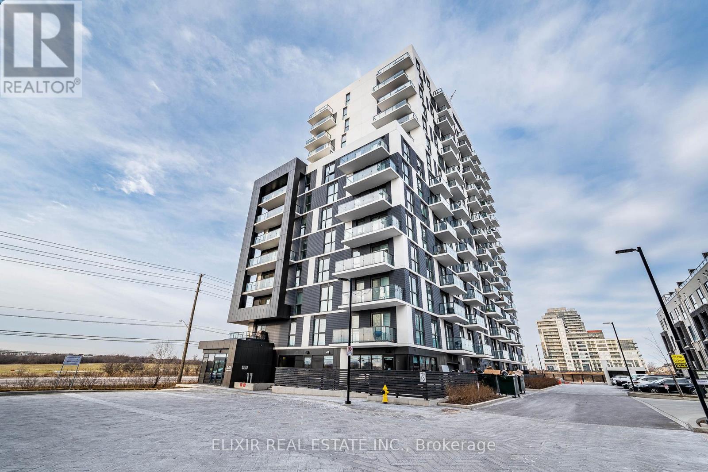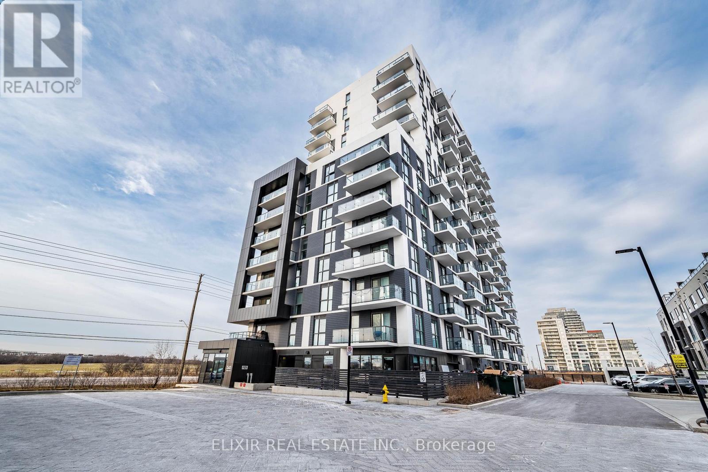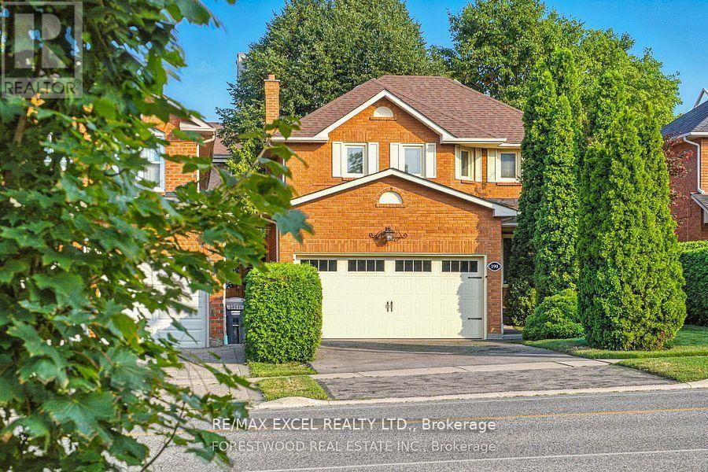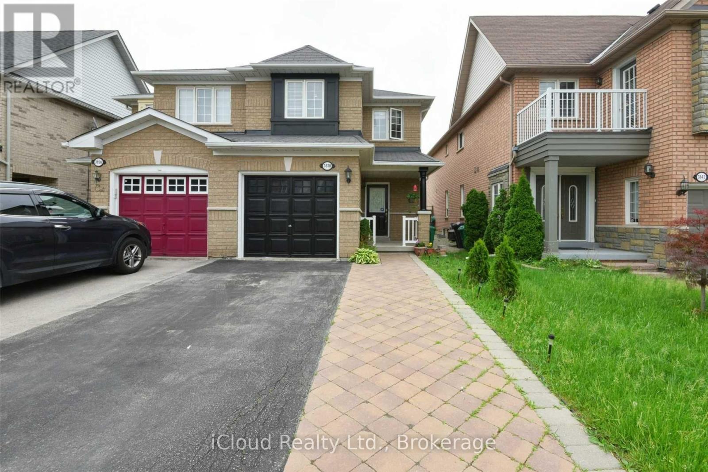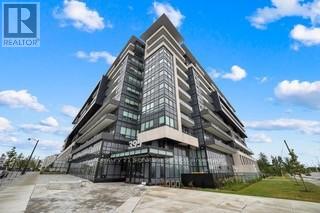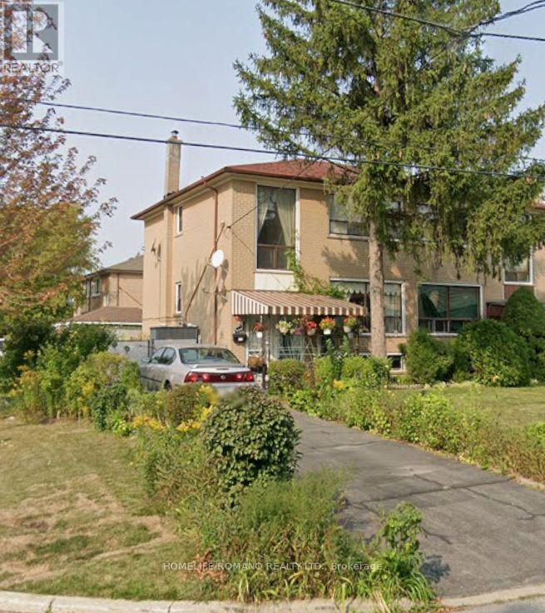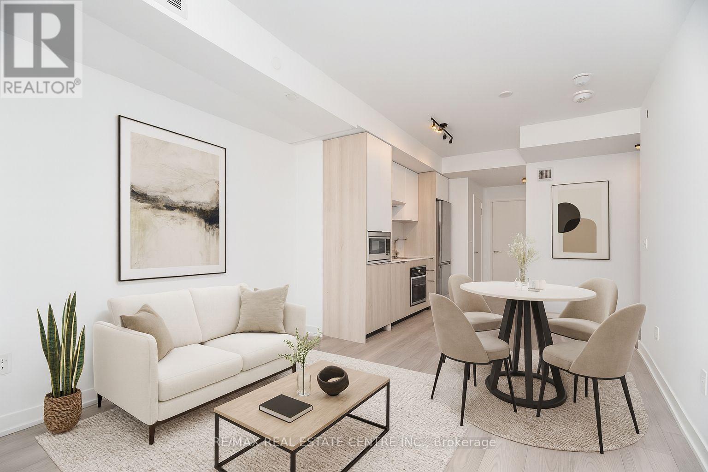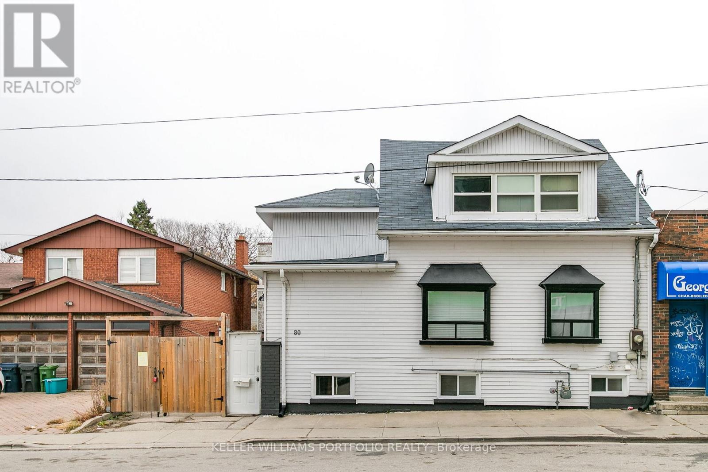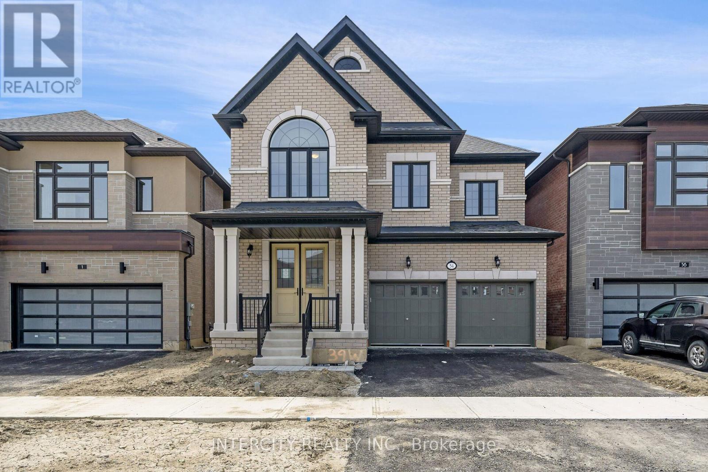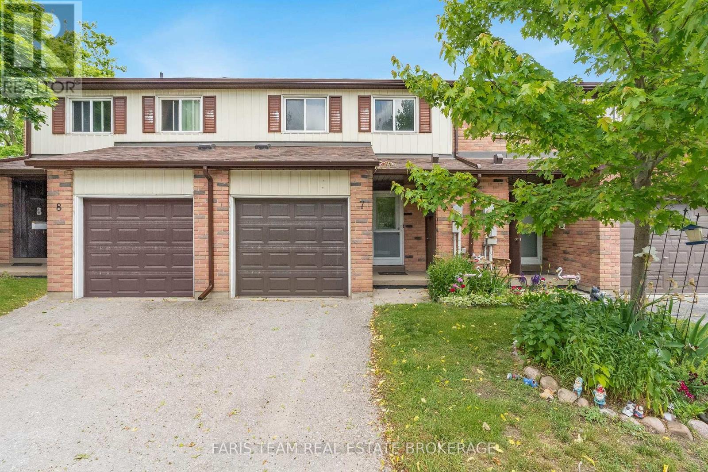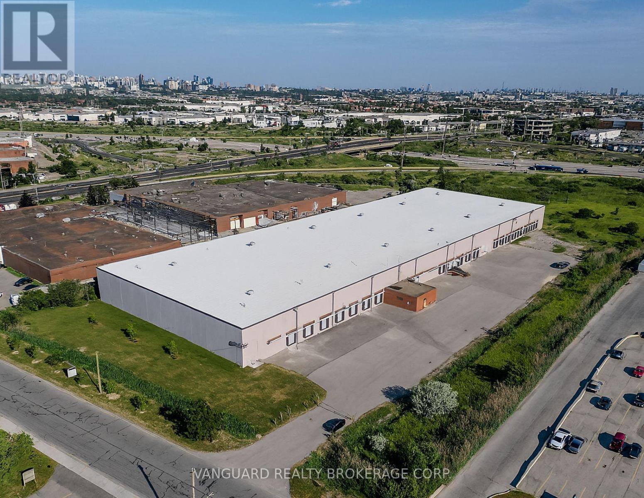14 - 1150 Stroud Lane
Mississauga, Ontario
Beautiful and Modern Executive Townhome in fabulous Clarkson! Boasting an open concept design with 9Ft Ceilings on main floor and generous size bedrooms. Prime features include Quartz Countertops in kitchen, extended cabinets providing ample storage, S/S Appliances, ceramic backsplash, his & Her walk in closets, and 3 modern bathrooms. Enjoy relaxing or entertaining on the large and private rooftop terrace. Convenient direct access to indoor underground parking garage with generous size storage locker. Move in ready and a short distance to the Clarkson Go station, shops, grocery stores, restaurants and walking trails. (id:60365)
414 - 345 Wheat Boom Drive
Oakville, Ontario
Available for lease: a 2023-built 1-bedroom, 1-bathroom condo in sought-after North Oakville, offering 617 sq ft of efficiently designed living space plus a 54 sq ft private balcony. The smart layout maximizes usable space, creating a comfortable living area, functional kitchen, and a well-proportioned bedroom-ideal for everyday living. Perfect for professionals or couples seeking a modern, low-maintenance home in a newer building. High Speed Internet included in the lease. Enjoy exceptional convenience just minutes to shopping, groceries, and dining at SmartCentres Oakville North, nearby parks and walking trails, Oakville Trafalgar Memorial Hospital, and Sheridan College. Easy access to public transit and major commuter routes makes commuting within Oakville and across the GTA simple and efficient. A great opportunity to lease a newer condo in a growing, well-connected neighbourhood. (id:60365)
414 - 345 Wheat Boom Drive
Oakville, Ontario
Welcome to this 2023-built 1-bedroom, 1-bathroom condo in desirable North Oakville, offering 617 sq ft of well-designed interior space plus a 54 sq ft private balcony. Thoughtfully laid out with no wasted square footage, the unit features a generous living area, functional kitchen, and a comfortably sized bedroom-ideal for modern, low-maintenance living.Perfect for first-time buyers, professionals, or investors, this newer building presents a smart opportunity in a rapidly growing neighbourhood. Enjoy everyday convenience just minutes from shopping, groceries, and dining at SmartCentres Oakville North, nearby parks and walking trails, Oakville Trafalgar Memorial Hospital, and Sheridan College.With easy access to public transit and major commuter routes, getting around Oakville and the GTA is seamless. A well-balanced blend of comfort, location, and long-term value. (id:60365)
Basement - 190 Nahani Way
Mississauga, Ontario
Fantastic Location - Just Across Sandalwood Park and Only Steps To Frank Mckechnie Community Centre and Tennis Court As Well To Two Schools(St. Jude -Separate & Nahani Way- Public), Close To All Major Highways, Shops And Public Transit. Tenant pays all utilities and pays 30 percent for the above tenant when there is a main floor tenant. (id:60365)
Main/2nd Flr - 3838 Manatee Way
Mississauga, Ontario
A Semidetached Home In Popular Churchill Meadows.This 3 Bed, 3 Bath House., Main and 2nd floor only - Basement not included. Has New Furnace & Amp; Ac (Dec 2015), 1 Parking, Hardwood Floor, Gas Fireplace. Kitchen With New Quartz Counter, Back Splash, U/Mount Sink. Mississauga Transit, Go, Hwys 403/401/407/Qew. Erin Mills Town Centre, Quality Schools Are Minutes Away. Fully Furnished!! (id:60365)
630 - 395 Dundas Street W
Oakville, Ontario
Welcome to Distrikt Trailside in North Oakville. This Brand-New, Never-lived In, 1Bed , 1 Bath Unit Showcases Designer Finishes Throughout, Presenting A Contemporary, 494 SqFt + 50 SqFt Balcony. Open-Concept Layout That Is Perfect For A Comfortable Lifestyle. The Italian-designed Trevisano kitchen features glass and European laminate cabinetry, soft-close drawers, a porcelain tile backsplash. Smart living comes standard with the AI Smart Community System, including digital door locks and an in-suite touchscreen wall pad. Enjoy exceptional amenities: 24-hour concierge, on-site management, parcel storage, pet wash station, and a double-height fitness studio with indoor/outdoor spaces for yoga and Pilates. The Amenities include a 6th floor chefs kitchen, private dining, lounge with fireplace, and games room.For Your Convenience, 1 Parking Spot And A 1 Locker Are Included. Ideally Situated Near Highways 407,403 & GoStation. Just A Short Walk To Various Shopping And Dining Options And Close To The Best schools in The Area, Oakville Trafalgar Hospital and Sheridan Collage. Bus Stop Directly In Front Of The Building For The Primary Dundas Bus Network, With Two Additional Neighborhood Bus Routes Within A 100-meter Walk.Don't Miss This Incredible Opportunity! (id:60365)
76 Chalkfarm Drive
Toronto, Ontario
Charming Character on Chalkfarm. This semi-detached, 2-storey home offers compelling potential for multigenerational living and customization. Set on a 32.52' x 120' lot, it's conveniently located near Oakdale Golf and Country Club, major highways, Humber River Regional Hospital, parks, and schools. Featuring a single-car detached garage, a separate entrance, and spacious rooms, this property presents a great chance to create your ideal home in a coveted North York community! (id:60365)
731 - 1007 The Queensway
Toronto, Ontario
Be The First To Experience Verge Condos! Step Into This Brand New, Never-Lived-In Suite Featuring A Bright And Functional Layout With Soaring 9' Ceilings And Wide-Plank Laminate Flooring Throughout. Modern Kitchen Boasts Quartz Countertops, Two-Tone Cabinetry, Stylish Stone Backsplash And Built-In Appliances. Open-Concept Living And Dining With A Walkout To A Private Balcony, Perfect For Relaxing Or Entertaining. Spacious Bedroom With A Double Closet. Modern 4Pc Spa-Quality Bath With Porcelain Tile Separate And Quartz Counter. Den Provides The Ideal Space For A Home Office. Located Along The Queensway Offering Endless Amenities Conveniently Located At Your Doorstep, Minutes To Sherway Gardens, Restaurants, Cafes, Grocery Stores, Transit Options, GO Station And Major Highways. Move In And Experience Modern Urban Living At Its Best! Internet And Locker Included. (id:60365)
80 Long Branch Avenue
Toronto, Ontario
A rare opportunity for creative vision and investment, this unique property is zoned for both commercial and residential uses, providing exceptional flexibility. Inside, the eat-in kitchen and bathrooms have been updated, providing functional, move-in-ready spaces. An expansive layout across two levels allows for the creation of both work and living arrangements, while the bright basement with above grade windows and a second kitchen allows for a variety of uses. With proximity to the lake, local shops, transit and community amenities as well as easy access to major expressways and Pearson airport, this property combines convenience with potential, giving the right buyer the chance to shape a distinctive space in one of South Etobicoke's most desirable neighbourhoods. (id:60365)
54 Claremont Drive
Brampton, Ontario
Discover the highly sought-after "Bright Side" community by renowned Remington Homes. This brand-new Coquitlam Model offers 2,545 sq. ft. of thoughtfully designed living space, combining modern elegance with everyday comfort. Featuring 9.6 ft smooth ceilings on the main floor, 9 ft ceilings on the second, and 8 ft doors on the main, this home exudes a sense of openness and sophistication. The open-concept layout highlights an upgraded kitchen with extended-height cabinetry, and patio doors leading to the backyard - perfect for family gatherings and entertaining. Enjoy hardwood flooring on the main level (except tiled areas) and upper hallway, a cozy 50" electric fireplace in the family room. While the primary suite features a luxurious ensuite with double sinks. Located close to schools, parks, shopping, and all major amenities. Don't miss your chance to own this stunning family home! (id:60365)
7 - 52 Adelaide Street
Barrie, Ontario
Top 5 Reasons You Will Love This Condo: 1) Discover the bright and inviting, move-in ready three-bedroom condo townhome offering a functional layout ideal for families, first-time buyers, or anyone seeking a low-maintenance lifestyle, complete with tasteful updates and pride of ownership throughout 2) Enjoy outdoor living on your private backyard patio, perfect for barbeques, morning coffee, or unwinding in the evening, along with the bonus of driveway parking and a single-car garage featuring a custom-built interior entry door that leads directly into the front hallway 3) The finished basement provides flexible bonus space that can easily adapt to your lifestyle, serving as a cozy family room, productive home office, playroom, or personal gym 4) Set in a friendly, established neighbourhood, this home is surrounded by schools, parks, and playgrounds, creating an ideal environment for families to thrive and enjoy a true sense of community 5) Commuting is a breeze with quick access to major routes, public transit, shopping, and everyday amenities, offering a perfect balance between convenient GTA access and the tranquillity of peaceful Barrie living. 1,197 above grade sq.ft. plus a finished basement. *Please note some images have been virtually staged to show the potential of the condo. (id:60365)
55 Doney Crescent
Vaughan, Ontario
Prime Location. Keele & Hwy 7. Convenient Access To Hwy 407 And Hwy 400. With Hwy 407 exposure. Great opportunity to lease a high functional freestanding building. Abundance of parking. **EXTRAS** Excellent landlord and management team. Current Upgrades Include Warehouse Lighting. Painting Warehouse Walls, Upgrading Electrical Service. (id:60365)

