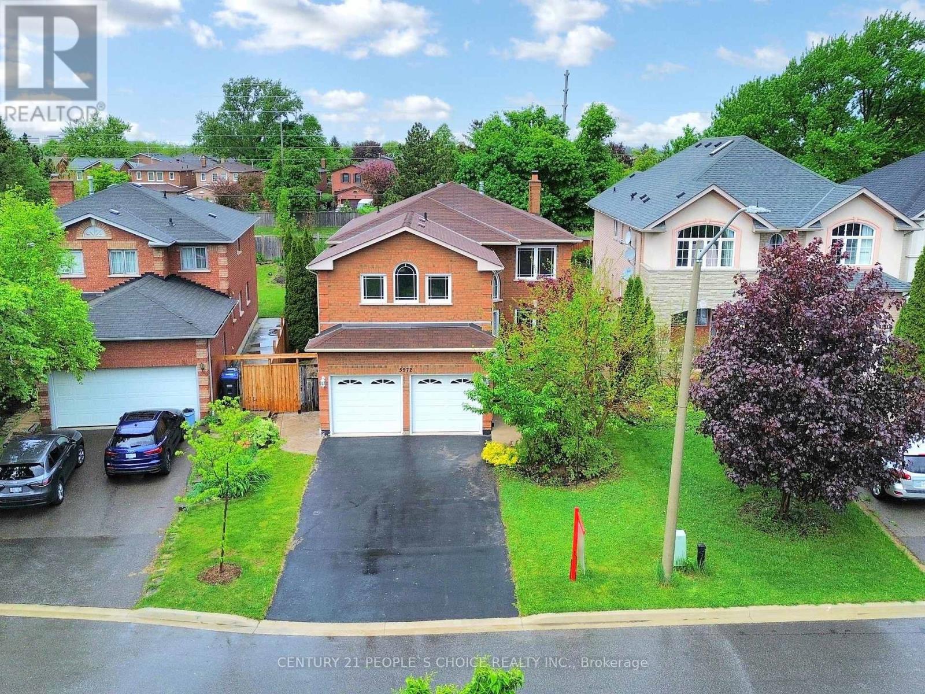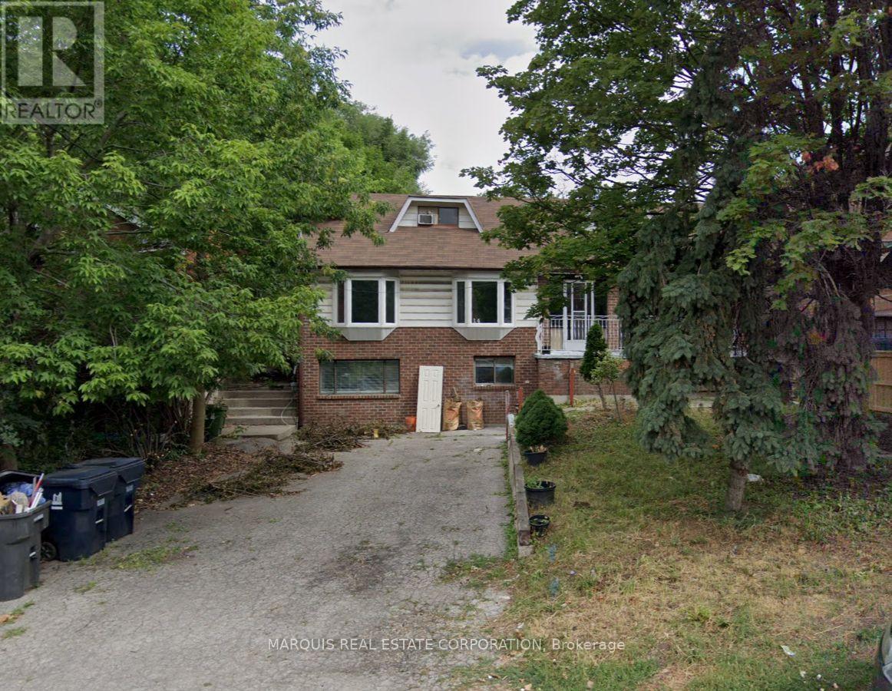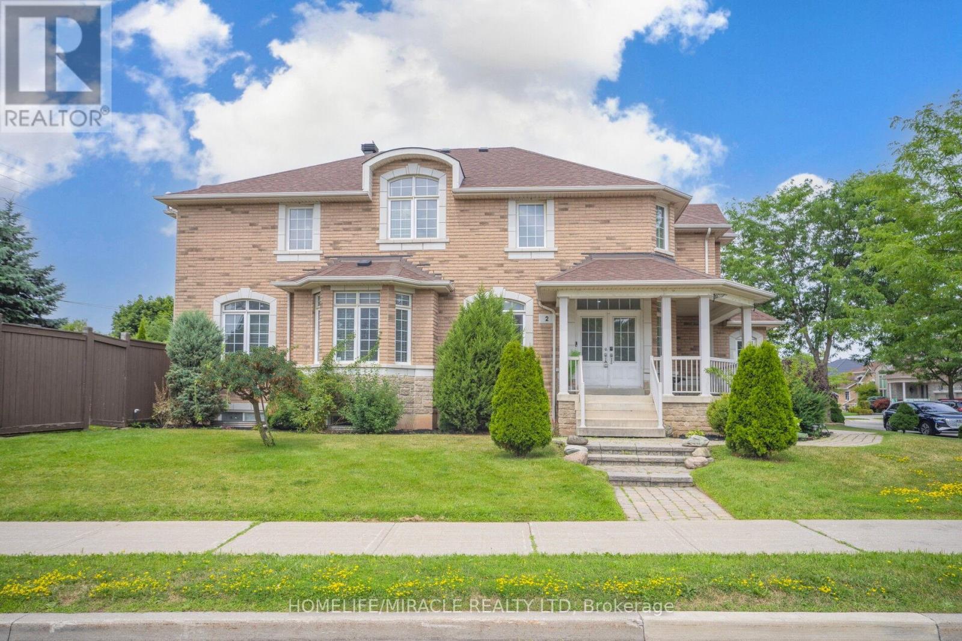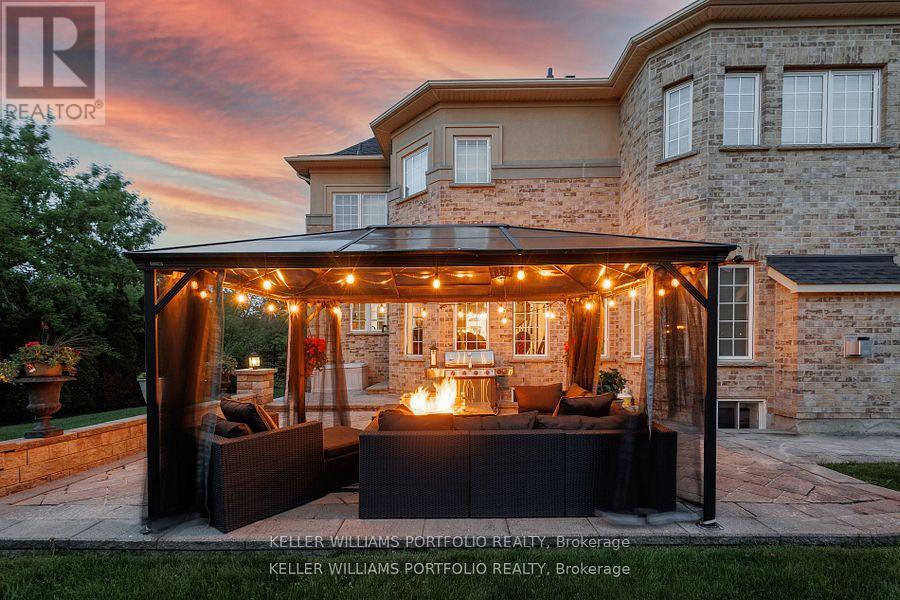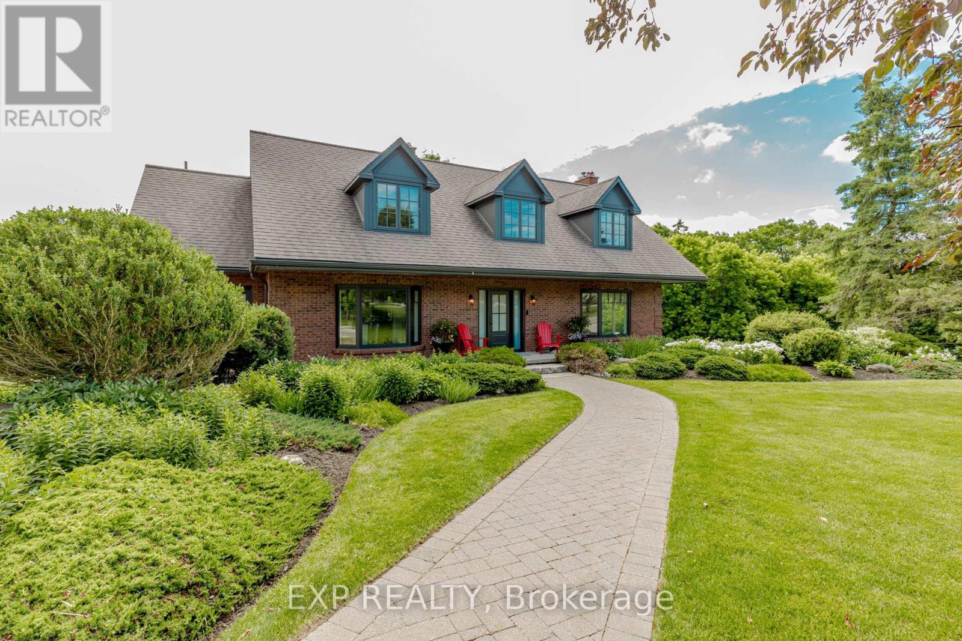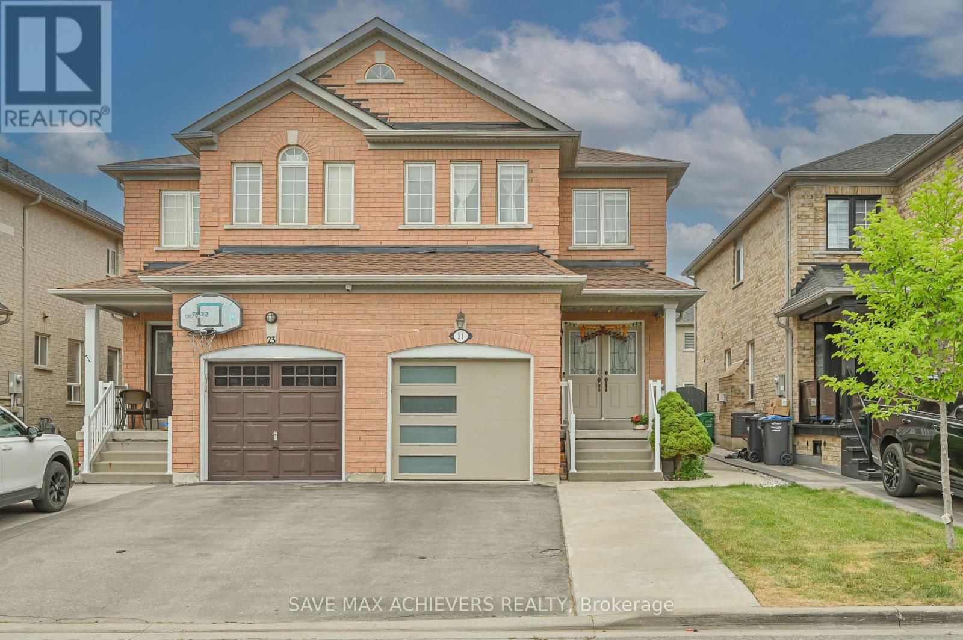5972 Aquarius Court
Mississauga, Ontario
Your future home just became even more attainable. Act fast before someone else grabs it!. Step into this stunning 4-bedroom, 4-bathroom executive home offering approximately 3,100 sq. ft. of luxurious living space on a quiet street in a sought-after neighborhood. From the moment you arrive, you are greeted by a grand double door entry leading into a breathtaking floor-to-ceiling foyer, setting the tone for the elegance throughout the home. This residence features separate living, dining, and family rooms, plus an additional entertainment or family room upstairs perfect for multi-generational living or flexible use of space. The hardwood floors flow seamlessly across both the main and second floors, adding warmth and sophistication to every room. The chef-inspired kitchen offers ample cabinetry and space, ideal for hosting gatherings or casual family meals. Upstairs, the primary bedroom includes a walk-in closet and a spa-like ensuite, while all bedrooms are generously sized and bathed in natural light. Enjoy the spacious backyard with no side walk offering extra parking space on the extended driveway, and plenty of room to entertain or relax in privacy. With fresh paint throughout and modern updates, this home is move-in ready. Located near River Grove Community Centre, parks, and great schools, this home blends comfort, space, and style in an unbeatable location. Don't miss this exceptional opportunity (id:60365)
118 - 349 Wheat Boom Drive
Oakville, Ontario
Discover a stylish Minto Oakvillage townhome nestled in the heart of North Oakville. This well-maintained unit offers nearly 1,100 sq ft of thoughtfully designed living space, featuring 3 bedrooms, 2 full bathrooms, two private patios, including one with a natural gas hookup for a BBQ, a full-size storage locker, and underground parking that is EV ready. Enjoy an open-concept layout with engineered hardwood floors, a sleek kitchen equipped with stainless steel appliances, a custom backsplash, quartz countertops, and in-suite laundry. The primary bedroom includes a walk-in closet and a private ensuite, creating a comfortable retreat. Ideally located with easy access to major highways, the GO station, and everyday amenities, this home is perfect for those seeking convenience and modern living. (id:60365)
8 Oconnor Crescent
Brampton, Ontario
Gorgeous Extraordinary Maintained Extra Clean 2337 Sq Ft Above Grade With Spacious Layout With Plenty Of Natural Light And Quality Finishes Throughout. 4 Bedroom Plus 3 Full Bathrooms Upstairs Detached In Popular & Prestigious Area Of Mount Pleasant Go Station!! Double Door Entry Leads To Large Foyer, Spacious & Open Concept Living Area, Large Family Room W/ Fireplace, 9 Ft Ceiling On Main & In Master Bedroom!! Chef's Gourmet Kitchen W/ Quartz Countertops & Brand New Quartz Backsplash!! Lots of Upgrades Include Pot Lights, Freshly Painted, Upgraded Berber Carpet In Rooms, Upgraded Appliances, No Neighbours At The Back, & Much More!! (id:60365)
14 Cardell Avenue
Toronto, Ontario
The area is known for its community vibe and proximity to schools, transit, and amenities. Its a versatile property with potential for renovation, redevelopment, or rental income some listings even suggest it could generate up to $8,500/month in rent as-is. Currently rented as 9 rooms for $7,000 per month total. NOTE: Approval has already been obtained for severance of the property into two lots and is transferable. (id:60365)
5971 Greensboro Drive
Mississauga, Ontario
A Masterfully Renovated Gem in Prestigious Central Erin Mills area Tucked away on a quiet, family-friendly street in one of Mississauga's most sought-after communities, this stunning residence at 5971 Greensboro Drive is the perfect blend of sophisticated design and everyday comfort. Located in the heart of Central Erin Mills, this home boasts 3862 sq ft of total living space, including a beautifully finished basement ideal for growing families or entertainers alike. Meticulously upgraded with over $200,000 in renovations, every inch of this home has been thoughtfully curated to offer a modern, serene aesthetic. The main level features brand-new hardwood floors, elegant 24" x 24" porcelain tiles in the kitchen, breakfast area, and foyer, and custom pot lighting throughout enhancing the clean lines and luxurious finishes. The gourmet kitchen flows seamlessly into the breakfast area and out to a multi-functional backyard oasis. Whether you're dining al fresco under the gazebo on the oversized deck or watching the kids play in the lush, landscaped garden, this outdoor space is built for memories. Upstairs, retreat to your tranquil bedrooms, all updated with stylish finishes and blackout blinds for ultimate comfort. The fully finished basement adds flexibility ideal for a home theatre, gym, guest suite, or all three. Top-Tier School District: Families will appreciate living in one of the top-rated school zones in Peel, with elite schools including John Fraser Secondary, St. Aloysius Gonzaga, and Castlebridge Public School (French Immersion) just minutes away. And for winter fun? You're steps from some of Peel Region's best tobogganing and sledding hills the perfect way to embrace all four seasons in style. Don't miss this rare opportunity to own a turnkey luxury home in the heart of Mississauga. Book your private showing today! (id:60365)
2 Roycrest Street
Brampton, Ontario
A Rare Gem in Prestigious SneLgrove Community! Rare Find! Welcome To 2 Roycrest St Brampton, Situated On A Prem. Corner Lot W/4+3 Bdrm,4 Washrm Detached Home In One Of The Most Sought-Out Areas In Brampton. Huge Stamped Driveway Fits 4 Cars; Totalling 6 Prkg Spots. Laundry On Main Floor. Rare 3 Bdrm Bsmt W/9Ft Ceiling & Sep Ent. Absolutely Gorgeous Home Features All Upgrades A Home Owner Would Ever Want! Sep Living, Dining & Family Rm, Custom Gourmet Upgraded Kitchen. Perfect Layout W/Remarkable Bdrm Sizes, Solid Oak Staircase. S/S Fridge, S/S/ Gas Stove Top, S/S Dishwasher Front Load Washer And Dryer Sprinkler System, Separate Entrance To Basement. (id:60365)
26 Louvain Drive
Brampton, Ontario
Live in your dream home! Luxurious, spacious, and grand. Step inside this stunning house in The Chateaus. Experience the grandeur of 26 Louvain Dr. A unique well maintained Executive 5 bedroom 6 bathroom detached home with 4 car garage, spacious finished basement, and ample closets and storage. Situated directly adjacent to the Spearhead Valley, this house is perfectly located between the close knit community and the serene tranquility of nature. Watch the seasons unfold from your private professionally landscaped backyard oasis. Admire the pleasing vista from the large sun filled family room or any of the spacious bedrooms; all of which feature an ensuite. This approximately 3800 sqft above grade (5200 sqft of living space) home sits on a rare pie Shaped Lot which is also the largest lot in the neighborhood and features Granite Floor, Gourmet Kitchen With Granite Countertops, wide plank Hardwood flooring throughout, $$$$ New Driveway asphalt 2025, Professionally Landscaped With Interlock Porch And Walkway And Rear Patio. Main Floor Den (breakfast nook), Stainless Steel Appliances, Crown Molding, Rec room and 2nd family room in the basement with the potential for in-law suite conversion. This standout home represents a rare and unique opportunity in one of Brampton's most desirable neighborhoods.... Make it yours! (id:60365)
1354 Edgeware Road
Oakville, Ontario
A once-in-a-generation opportunity to own a treasured home on one of Oakville's most coveted, tree lined streets awaits! 1354 Edgeware Rd is situated at the end of a quiet court, on a generous ravine lot with mature trees and a serene setting offering an established elegance that simply cannot be replicated in newer developments. With over 3300 sqft of carpet-free living space, this 4 bedroom home has been meticulously maintained, thoughtfully updated with high quality finishings, and lovingly cared for by the same owners for more than 35 years. Step inside to find a spacious foyer with light pouring in from a large skylight, perfectly appointed in the centre of the curved staircase. The main level also features a custom eat-in kitchen, formal living and dining rooms as well as a bright but cosy family room with a wood burning fireplace, a two piece powder room, laundry room and interior garage entry. Upstairs you'll find four spacious bedrooms and two full bathrooms including a tranquil primary suite overlooking the private backyard. The finished basement is sure to impress with a dedicated recreation space - perfect for family movie nights, a flex space which is currently being used as a yoga studio, a four piece bathroom and tons of storage space! This home seamlessly connects indoor comfort with the tranquility of its natural surroundings, providing a lush and versatile backyard on a pool-sized lot. With all day sun and plenty of shade from mature trees, it's a perfect retreat from the bustle of everyday life. Just steps to ravine trails via Edgeware Park, walking distance to top tier Public and Catholic schools and an abundance of convenient shopping, grocery and entertainment destinations nearby. Commuters will enjoy convenient access to the QEW & 403 and close proximity to both the Oakville or Clarkson GO. For the discerning buyer seeking a home of distinction with the perfect balance of natural beauty and refined comfort, your search ends here! (id:60365)
3619 Waterfall Crescent
Mississauga, Ontario
Absolutely stunning, turn-key home in the heart of Lisgar! This beautifully maintained and upgraded detached home features 9-ft ceilings on the main floor and an open-to-above foyer with floor-to-ceiling height, creating a grand and airy entrance. The custom-designed kitchen showcases Bosch built-in appliances including a gas cooktop, electric oven, and 2-in-1 microwave. Samsung built-in fridge with water filter, full stone backsplash, powerful Japanese stainless steel hood fan, pot lights, and luxurious cabinetry complete with pullout pantry, Lazy Susan, spice rack, garbage/recycle pullouts, wine rack, built-in cutlery dividers, glass cabinet doors with lit shelves, and wire mesh drawers for produce. Main floor offers an open concept layout with hardwood floors, spacious living/dining, and a French double-door office ideal for remote work. Upper level features 4 bedrooms including a primary bedroom with double door entry, walk-in closet, and newly renovated spa-like ensuite with soaker tub. The second newly renovated full bath offers a private toilet and standing shower area with door perfect for families. Professionally finished basement with hardwood floors, full kitchen, full bath, 2 bedrooms and a den (one bedroom includes custom built-ins and a walk-in closet). Ideal in-law suite or income potential. Hardwood stairs to both upper and lower levels. Sprinkler system in front & backyard (as-is). Entire home freshly painted and ready for immediate occupancy. Located on a quiet crescent intersecting Rosehurst with access to public transit, top-rated schools, parks, shopping, and major highways (401/403/407). A rare find offering space, style, and flexibility! (id:60365)
1876 Stevington Crescent
Mississauga, Ontario
Step into this well maintained 3-bedroom, 4-bath semi-detached gem, complete with a rare double garage, nestled in the desirable community of Meadowvale Village. Perfectly positioned just a short walk from schools, parks, and tranquil nature trails---and access to major highways---this home offers the ideal blend of modern living and everyday convenience. A welcoming stone patio entrance leads into a sun-filled, open-concept main floor with 9-foot ceilings, elegant crown moulding, pot lights, and rich hardwood flooring that flows through the spacious living and dining areas. The updated kitchen is both stylish and functional, featuring quartz countertops, a chic backsplash, and stainless-steel appliances. The bright breakfast nook opens directly onto a deep, 128-foot fenced backyard, complete with a large concrete patio and an above-ground pool---perfect for summer gatherings. Enjoy the practicality of direct interior access from the garage. Upstairs, all three generously sized bedrooms feature hardwood floors. The primary suite offers a peaceful escape with a large walk-in closet and a spa-like 4-piece ensuite with a deep soaker tub. An additional 4-piece bathroom completes the upper level. The finished basement adds impressive flexibility to the home, with a spacious recreation room, built-in Murphy bed, 3-piece bathroom, and ample storage---ideal for hosting guests, working from home, or creating a dedicated play area. This move-in-ready home is a rare find in one of Mississauga's most sought-after neighbourhoods. Come and see it for yourself! (id:60365)
7311 Guelph Line
Milton, Ontario
Open house Sunday 2-4pm, August 10th.Welcome to your dream country retreat where timeless charm meets modern luxury. Set on over 5 peaceful acres, this beautifully renovated home offers over 3000 sq ft of finished living space, surrounded by mature trees, new landscaping, and endless scenic views. Pride of ownership is evident at every turn. Step into the heart of the home: a new designer kitchen featuring an all-wood island, quartz countertops, 36" KitchenAid appliances, Panasonic microwave, Whirlpool bar fridge, and custom cabinetry perfect for family meals and entertaining. The main floor also features a stylish renovated powder room, a functional laundry room with built-ins, new flooring throughout, updated trim, doors, and crown moulding, and fresh Benjamin Moore paint.Upstairs, you will find four generously sized bedrooms and two luxurious full baths, fully renovated with modern vanities, flooring, and fixtures. The primary suite is a private escape with serene views, a walk-in closet, and a spa-inspired 4-pc ensuite. Relax by the Napoleon gas fireplace in the sun-filled living room or host movie nights in the walk-out basement, complete with REC room, gas fireplace, 3-pc bath, and upgraded ventilation. Additional highlights include:New staircase, pot lights, dimmers, light fixtures, smooth ceilings, triple-lock front doors, heat pump & A/C (2024), UV water system (2024), windows (2019) Washer and Dryer (2025) 35 new trees, fresh grading, and lush new lawn. Just minutes from Hwy 401, this move-in-ready gem offers tranquil country living with unbeatable convenience. A rare opportunity to own a home where every detail has been lovingly updated just unpack and enjoy. (id:60365)
21 Riverplace Crescent
Brampton, Ontario
Freshly Painted Through Out 3 Bedrooms & 3 Washrooms **West Facing**,Double Door Entry, Semi-Detached House (With Finished Basement And Separate Entrance Through Garage)including a primary suite with a 5-piece ensuite and walk-in closet. Roof 2023, A/C 2023, Garage Door 2023 ,Oak Staircase, Upgraded Family Size Kitchen With Huge Breakfast Area W/O To Backyard. Extended Driveway, Full Of Light & Positive Energy. Three Decent Size Bedrooms. Hardwood Floors Throughout.109' Depth Lot. Lots Of Recent Upgrades. Potlights Just Installed, Brand New Quartz Countertops, Stainless Steel Appliances. Awesome Location Close To Shopping And Highways (id:60365)

