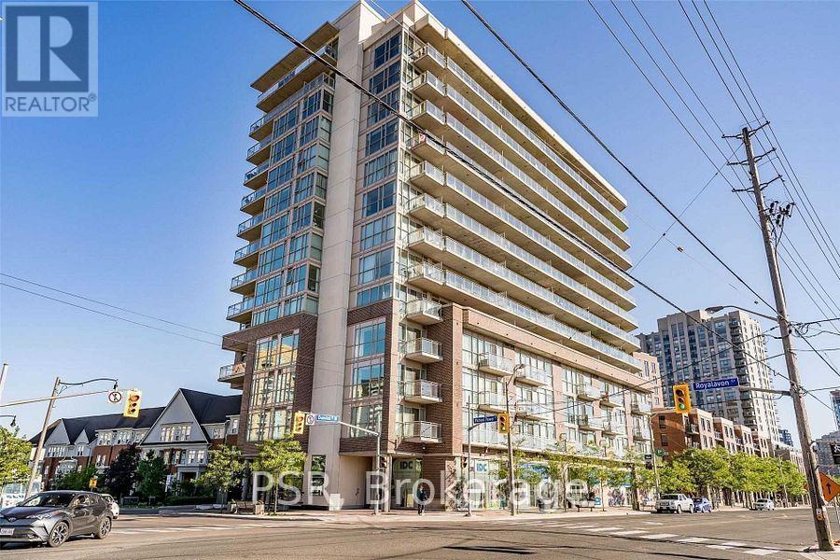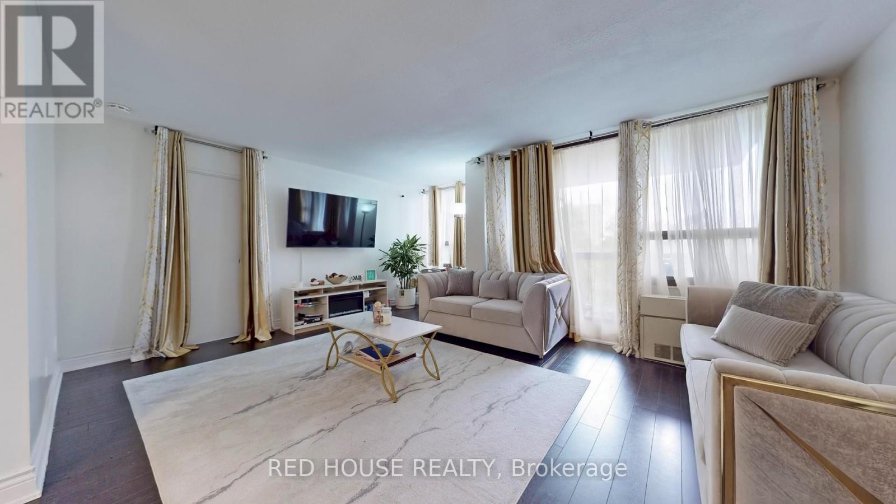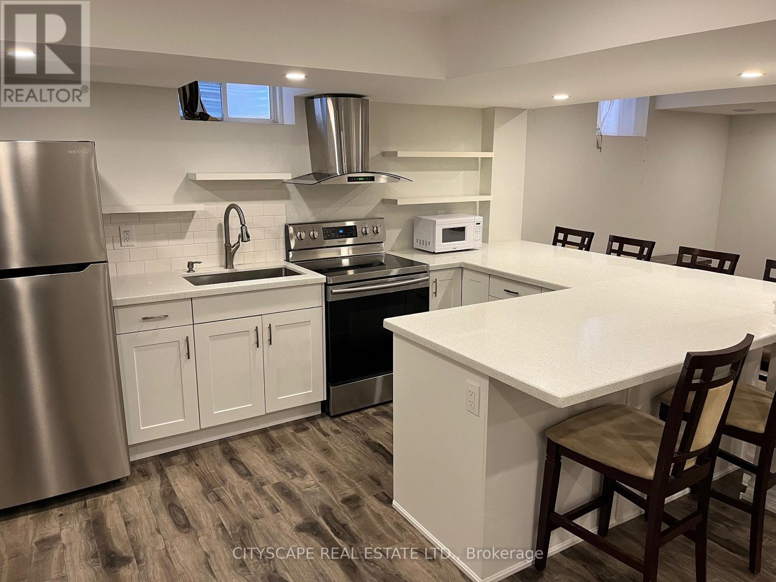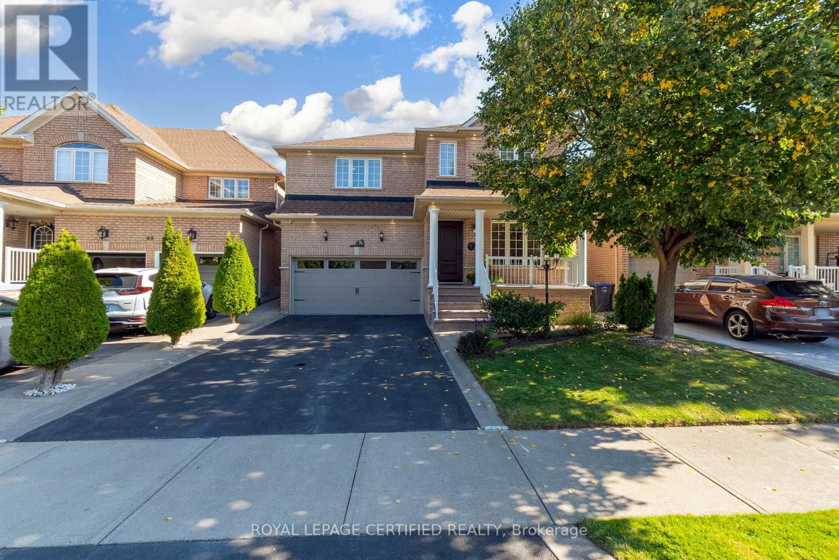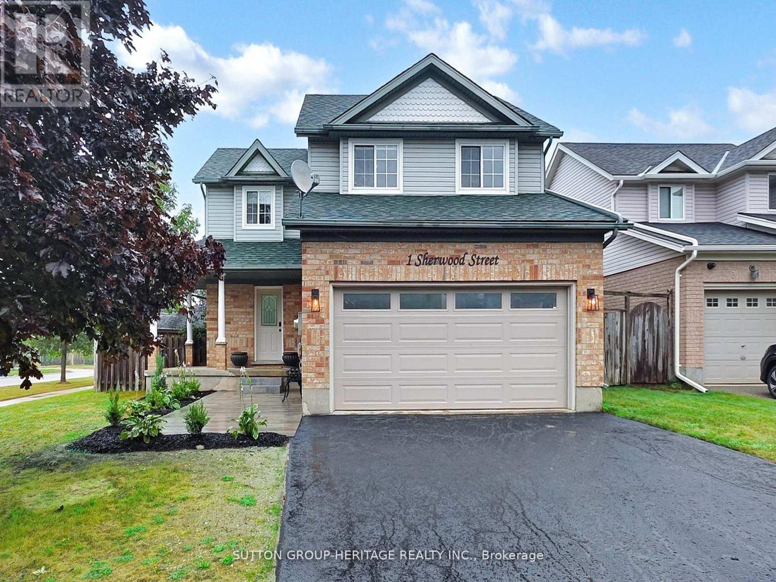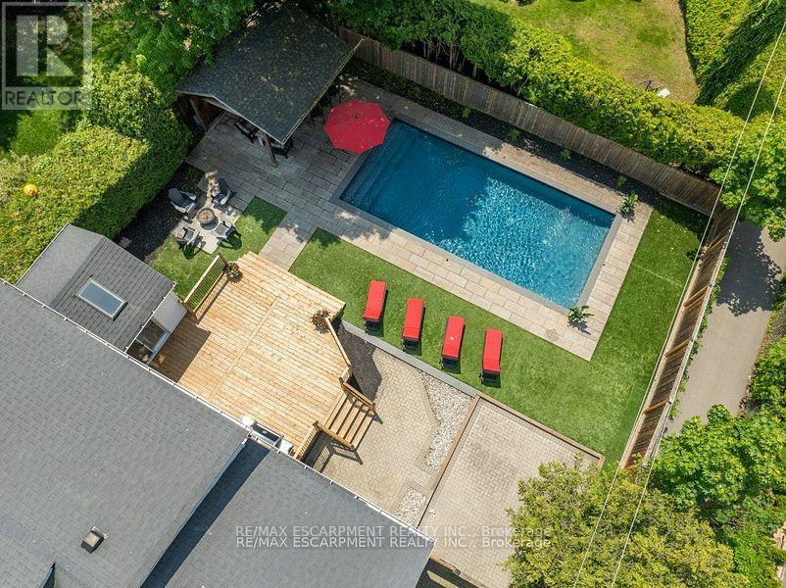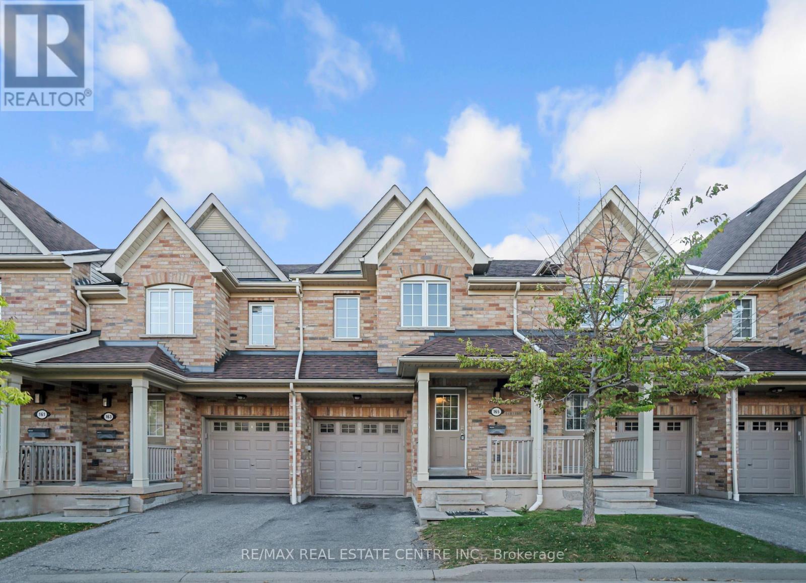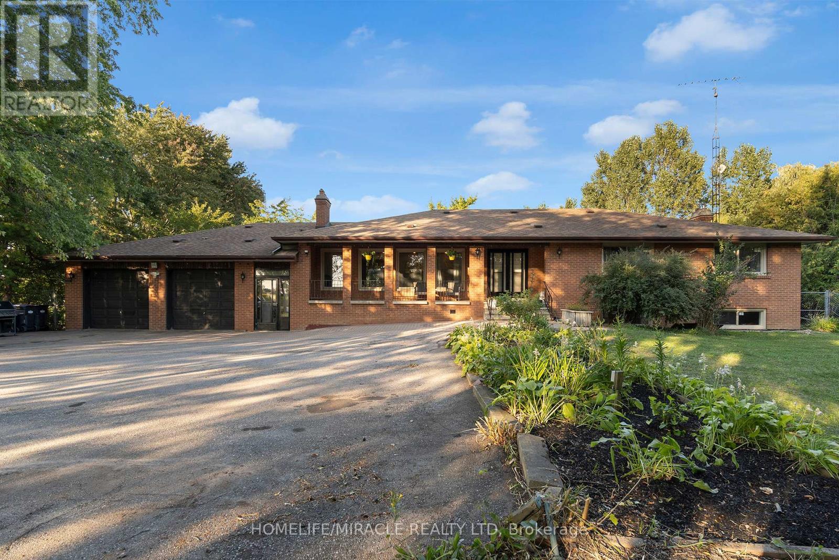403 - 5101 Dundas Street W
Toronto, Ontario
Fantastic Location! A Corner Suite In A Boutique Building, This Unit Offers A N/E View W/A Transit Score Of 98. Steps To Islington/ Kipling Subways, Go And Up Express. This Bright 1Bd Suite Offers 9 Feet Of Floor-Ceiling Windows Pouring Natural Light Directly Into The Full 622 Sq.Ft Of Space. Walkout To Balcony With Unobstructed Views Of Tree Lined Homes. Room For Separate Office Space. Parking & Locker Incl. Minutes To Sherway Gardens, Parks. (id:60365)
22 Cirrus Crescent
Caledon, Ontario
Nestled in Caledon's most sought after Southfields Village community, this basement apartment located on a very quiet and beautiful crescent offers a perfect blend of urban convenience and serene natural surroundings. Backing onto a picturesque ravine, it provides a tranquil retreat from the hustle and bustle of city life, offering direct access to the beauty of nature right from your doorstep. Boasting lovely interiors, this spacious apartment creates an inviting atmosphere throughout which includes generously sized one bedroom, one full washroom and kitchen, a big family which can be converted into second bedroom. Stainless steel appliances, ensuite laundry, car parking(one) ensure luxury, convenience, comfort and practicality. A private entrance grants independence and privacy. Perfectly situated near the Brampton-Caledon border with direct access to Highway 410, essential amenities are within easy reach. Enjoy proximity to great Schools, Community Centre, Plaza, several parks, the Greenbelt providing endless opportunities for outdoor recreation and exploration. This apartment truly offers a unique lifestyle opportunity, seamlessly blending modern comforts with the beauty of its natural surroundings. Available from Oct. 1. (id:60365)
413 - 50 Mississauga Valley Boulevard
Mississauga, Ontario
Welcome to 50 Mississauga Valley Blvd #413 - A beautifully renovated 3-Bedroom, 2-Bath Condo for Lease in Central Mississauga! Offering almost 1,300 sq ft of stylish living in one of Mississaugas most convenient and sought-after locations. This unit has been tastefully updated and features a brand-new, oversized kitchen with modern cabinetry, quartz countertops, tile backsplash, and full-size stainless steel appliances, perfect for those who love to cook and entertain. The open-concept living and dining area is bright and airy, with large windows and a walkout to a private balcony. The generous sized primary bedroom features a large closet and a full 4-piece ensuite. Two additional large bedrooms offer ample space for family, guests, or a home office. Other highlights include two fully renovated bathrooms, new flooring throughout, fresh paint, in-suite laundry, and one underground parking spot. Enjoy resort-style amenities including an indoor pool, gym, sauna, and plenty of visitor parking. Located just minutes from Square One, transit, schools, parks, community centres, and with easy access to Hwy 403, QEW, and 401. This one checks all the boxes ~ spacious, upgraded, and move-in ready! (id:60365)
42 Outlook Avenue
Brampton, Ontario
Excellent Location! Priced For Quick Action!! Quiet Neighborhood, Open Concept Layout, Beautiful Four Bedroom All Brick Detached,9Feet Ceiling, Hardwood Floor In Living, Dining And Family Rooms, * Crown Molding On Main Floor * Family Room W/Fireplace. Modern Kitchen With Stainless Steel Appliances-Backsplash &Upgraded Cabinets. Wooden Deck In Back Yard, Full Fenced Back Yard, Pot Lights, Must Be Seen. Close To Schools, Shopping Plaza, Bank, Highway 407. (id:60365)
27 Seafair Crescent
Brampton, Ontario
Nested in desirable Fletchers West is this professionally built open concept 1 bedroom basement apartment (Divider used to separate room). Enjoy great natural light, pot lights, high ceilings & laminate/ceramic floors throughout.Bright eat-in kitchen with stainless steel appliances, modern cabinetry, backsplash, breakfast bar & undermount sink. Spacious living area great for entertaining. 3-piece bathroom with ceramic tiles, rain shower and vanity. Separate entrance at the side of the house. Dedicated laundry (NOT shared with upstairs tenants). Conveniently located to public transportation, schools, shopping, groceries and parks.Utilities extra.Please provide with your application (for each adult tenant): Equifax Credit Report, Employment Letter with 2-3 recent pay stubs, copy of ID. (id:60365)
Upper - 70 Spencer Avenue
Toronto, Ontario
Welcome To 70 Spencer Ave In Vibrant South Parkdale! This Inviting Upper Floor 2-Bed, 1-Bath Unit Offers 2 Parking Spots. Enjoy A Newly Renovated Kitchen With Ample Storage And Brand-New Flooring Throughout. Abundant Natural Light Creates A Bright, Airy Feel. The Spacious Living Room Can Flex As A 3rd Bedroom Or Versatile Space. Conveniently Located Near Public Transit And Amenities, This Is The Perfect Place To Call Home. Schedule A Viewing Today And Experience Comfortable Living In South Parkdale! All Utilities Included! (id:60365)
1395 Chretien Street
Milton, Ontario
Absolutely stunning detached (2017 Built) home in the highly sought-after Ford community of Milton, At 2220 sq ft, your home is spacious for a family, with 4 bedrooms and 3.5 bathrooms, ideal for Miltons core demographic of young families and professionals The main floor features 9-ft ceilings, separate living and family areas, and an abundance of natural sunlight. The upgraded kitchen (quartz countertops, island, upgraded layout) and quartz countertops in all bathrooms add modern appeal increasing perceived value. , making it ideal for entertaining, Upstairs offers 4 generously sized bedrooms and 3 full bathrooms, including a luxurious primary suite with a walk-in closet and 5-piece ensuite. A second bedroom with a private ensuite makes this ideal for multigenerational living. Enjoy the privacy of no neighbors behind, A premium feature that offers privacy, natural views, and exclusivity, highly desirable in Miltons new developments.Situated in the Ford neighborhood (based on Chretien Sts location), a family-friendly area with top-rated 6 schools at the walking distance And proximity to amenities like Sherwood Community Centre, parks, and highways (401, 407). Being surrounded by six schools, a great location for families with young kids or teens. Unfinished Basement Offers potential for buyers to customize or add a legal basement apartment for rental income, a growing trend in Milton. this home is truly a must-see. Dont miss this exceptional opportunity to own a beautifully updated home in one of Miltons most desirable neighborhoods. STORAGE SHED IN BACKYARD. (id:60365)
43 Heatherdale Drive
Brampton, Ontario
Welcome to this beautiful 2-storey all-brick detached home, thoughtfully designed for both style and functionality. Offering 4 spacious bedrooms and 4 bathrooms, this property provides plenty of room for family living and entertaining. The heart of the home is the modern kitchen, complete with a centre island, quartz countertops, and stainless steel appliances, seamlessly overlooking the family room ideal for gatherings. A separate dining room and living room with hardwood floors create the perfect balance of elegance and comfort. The main floor laundry room provides access to the double car garage for added convenience. Upstairs, retreat to the massive primary bedroom featuring a luxurious 5-piece ensuite. The finished basement extends your living space with a huge recreational room, 3-piece bath, and cold cellar. Outside, enjoy landscaped grounds with a cement patio, walkways, and curbs, highlighted by exterior pot lights for modern curb appeal. This home is the perfect blend of comfort, functionality, and timeless design ready to welcome its next family. (id:60365)
1 Sherwood Street
Orangeville, Ontario
1 Sherwood Drive, Orangeville - Luxury Living On A Premium Corner Lot. Welcome To This Fully Renovated Masterpiece In One Of Orangeville's Most Desirable Communities, Just Minutes From Parks, Schools, Trails, Shopping, And The Alder Recreation Center. Every Inch Of This Home Has Been Meticulously Upgraded With High-End Custom Finishes For Modern, Stylish Living. Step Inside To Soaring Cathedral Ceilings In The Living Room, Highlighted By A Custom Floor To Ceiling Stone Gas Fireplace With Built-In Media Wall. The Heart Of The Home Is The Chef-Inspired Custom Kitchen, Featuring Solid Wood Cabinetry, Quartz Counter-Tops, Large Island, And All New Stainless Steel Appliances With A Sun-Filled Breakfast Area. The Dining Room Is Enhanced With A Built-In Tailored Coffee Bar, Perfect For Entertaining. Custom Hardwood Floors With Concealed Floor Vents And LED Pot Lights Flow Throughout. Newly Designed Stairs And Railings, With Chandelier Lit Landing. The Primary Suite Boasts A Custom Walk-In Closet And A Spa-Like 5Pc Ensuite With Double Vanity, Quartz Counters, Tile Tubed Surround, And Extra Large Curb-Less Glass Shower. Two Additional Spacious Bedrooms And A Designed Full Bath Complete The Stunning Upper Level. The Fully Finished High Ceiling Basement Offers In-Law Suite Potential, Complete With Designer Laminate, Pot Lights, Large Extra Bedroom, Beautiful Large Washroom With Glass Shower, And Custom Under-Stair Storage. Additional Highlights Include A Luxury Tiled Laundry Room With Quartz Counter, Smart Samsung Washer/Dryer, And Built-In S/S Sink. Outside, Enjoy A Wrap-Around Porch, Large Deck With Gas Hook-Up, And Newly Landscaped Walkway On An Extra-Large Corner Lot With 2-Car Garage. This Home Combines Timeless Craftsmanship With Today's Modern Conveniences, A True Turnkey Showstopper In One Of Orangeville's Most Walkable And Family-Friendly Neighbourhoods. Don't Miss The Chance To Call 1 Sherwood Drive Home! (id:60365)
282 Pine Cove Road
Burlington, Ontario
Incredible location in the prestigious Roseland community of South Burlington, this Lovely 4 Bedroom Family home features a gorgeous Backyard Oasis with resort style In-ground Pool. Nestled on a prime street surrounded by Custom Estate Homes, just steps to highly respected John T. Tuck & Nelson Schools. Well designed for Family Living & Fun, this home features a bright, spacious open concept main floor w/Family sized Dream Kitchen & separate generous sized Family Room. The beautifully updated Kitchen is the Heart of this home & a Chefs delight, w/vaulted ceilings, Skylight, B-I s/s appliances, Custom Cabinetry, large Centre Island & w-o to an expansive Deck overlooking the Pool. A separate 360 sq.ft. Family Room is the perfect gathering spot for catching up on each other's day, studying or enjoying epic Games or Movie Nights together! The spacious main level layout also features a bright, family sized Dining Room, Living Room w/cozy gas Fireplace, a Main floor Bedroom, Laundry & beautifully updated 3pc Bath w/heated floors. The upper level features a large Primary Bedroom w/w-i closet plus 2 additional generous sized Bedrooms & updated 5Pc Bath w/double vanity, a sumptuous Soaker Tub & sep. glass Shower. The extremely private backyard is an Entertainer's Delight with poolside Cabana w/Wet Bar, Heater, speakers, TV & 1/2 Bathroom, complimenting the resort style Pool. Easy maintenance backyard with artificial lawn allows for more family Pool time! Oversized Garage (24' x 16') with convenient Backyard entry; add. driveway parking for 6. Numerous updates t-o: new Lighting '25, Paint '25, New B-I Wall Ovens '25, Landscaping, Decks '24 & more!; see supplements list. Just steps to the Lake, close to fantastic Sports & Rec. Facilities, Shopping, Parks, all Amenities, GO, Transit & walkable to vibrant Downtown Burlington with it's waterfront trails, restaurants and cafes. Exceptional Value in this highly sought after location. (id:60365)
165 - 5255 Palmetto Place
Mississauga, Ontario
Gorgeous and exceptional Top to Bottom Renovated townhouse located in the highly desirable Churchill Meadows neighborhood. This beautifully maintained home features 3 spacious bedrooms and 4 bathrooms, freshly painted throughout with numerous upgrades including a quartz countertop in the kitchen, throughout potlights, upgraded Kitchen, upgraded bathrooms, Custom closets and new Hardwood flooring on both floors, New stairs. Enjoy a backyard perfect for outdoor living. Conveniently situated within walking distance to shopping, top-ranked schools, parks, and just minutes from major highways and the Credit Valley hospital. A perfect blend of comfort, style, and location! This home is located in park heaven, with 3 parks within a 3 to 7 minute walk from this address. Do not miss this opportunity! (id:60365)
14309 Bramaleard Road
Caledon, Ontario
This stunning countryside property combines modern upgrades, functional space, and rural charm perfect for families, hobbyists, or investors. Recent renovations include a brand new chefs dream kitchen with reverse osmosis, updated flooring, bathrooms, and new windows (2024). The home features a walk-out basement with direct access to a large, flat backyard complete with a hot tub, fenced yard, and two gates for added privacy. Enjoy farm views from the back and plenty of space for family living and entertaining. The basements large living area equipped with a bar makes for endless family gathering and entertainment possibilities! For hobbyists, the garage is equipped with a 2-post hoist, ideal for vehicle enthusiasts or workshop use. A 40 ft x 25 ft shop (blueprints available) is also negotiable with the property, offering even more potential. This garage includes an up-to-code wooden fireplace and a separate electrical panel! The house has 2 additional panels. This property offers the perfect balance of country living and modern comfort truly a versatile home with endless possibilities! (id:60365)

