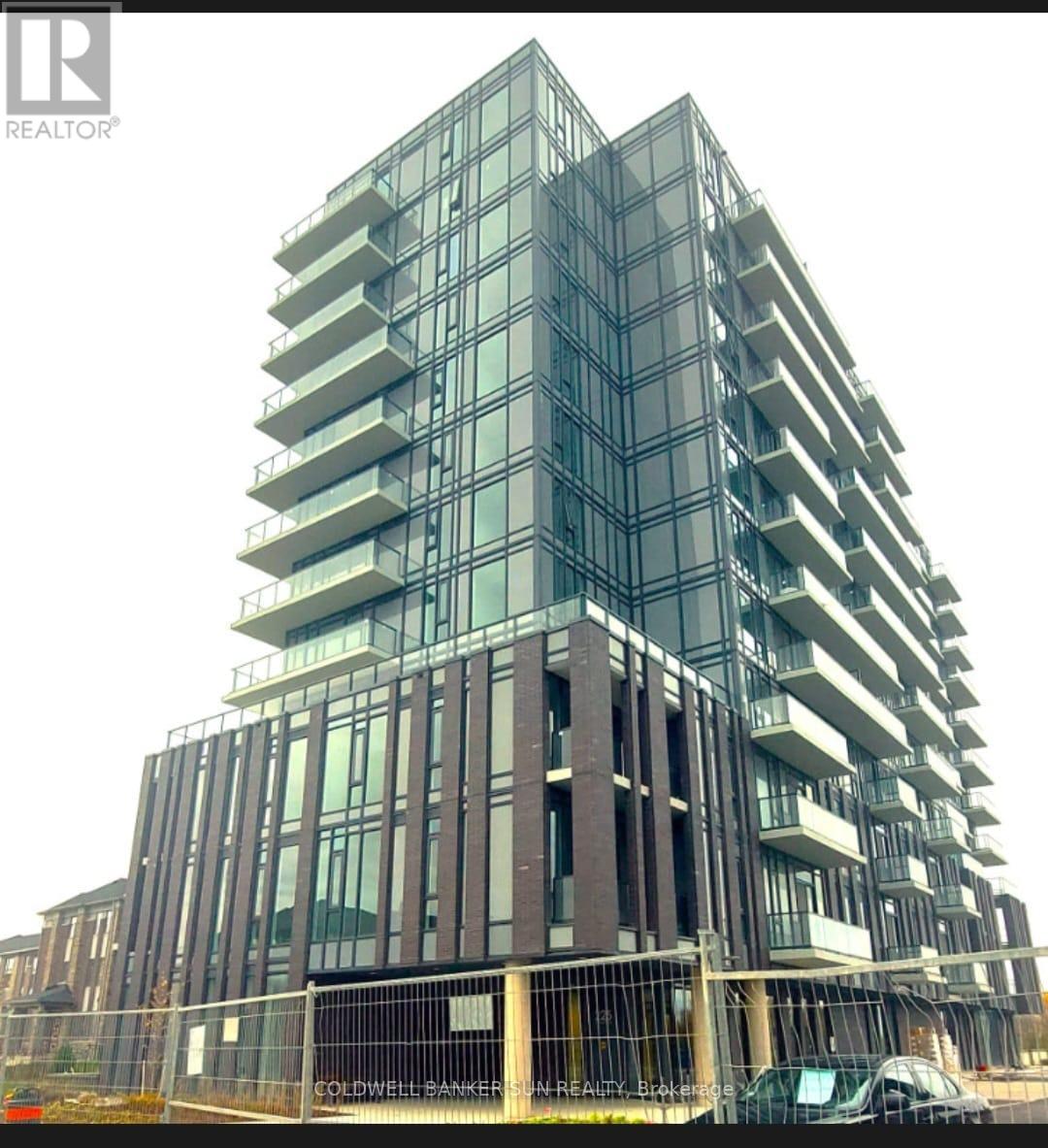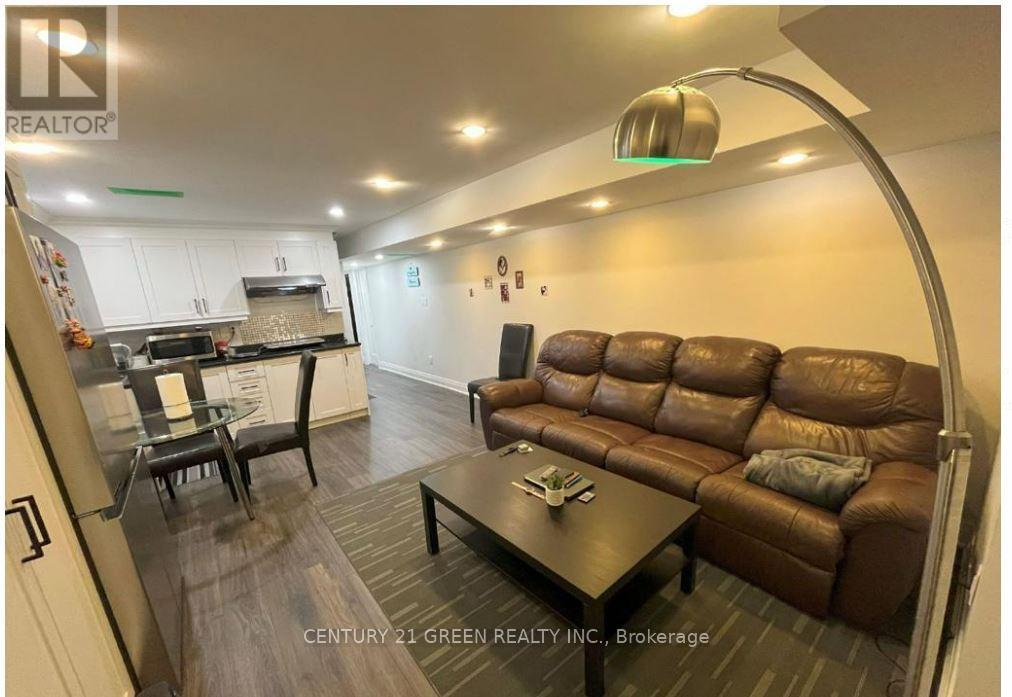305 - 87 Wade Avenue
Toronto, Ontario
3rd floor studio, corner with 13 ft ceilings, 2 pc washroom and water access...rate is plus $2.00/sqft gas and hydro plus HST (id:60365)
Basement - 14 Brigham Circuit W
Toronto, Ontario
Welcome to this beautifully renovated 1-bedroom apartment at 14 Brigham Court, nestled in a prime Etobicoke location! This bright and airy unit features an abundance of natural light, a private entrance, and tasteful modern finishes throughout. One designated parking spot is included, offering added convenience and peace of mind. Enjoy easy access to transit with several TTC bus routes nearby, including the 44, 45, and 79, and walking distance to Kipling, Islington subway stations, and much more - making commuting simple and efficient. Shared amenities include laundry facilities, the backyard, and a charming woman cave cozy communal spaces perfect for relaxing or unwinding. Ideal for a single professional tenant female preferred due to shared common areas with the current resident. A fantastic opportunity to live in a stylish, well-connected home in one of Etobicoke's most desirable pockets! (id:60365)
601 - 215 Veterans Drive
Brampton, Ontario
Introducing a brand new, move-in ready 2-bedroom, 2-bathroom condominium in the heart ofBrampton. This modern unit is situated in a well-appointed building offering an array of premium amenities, including a fully equipped fitness center, a games room, a Wi-Fi lounge,and an elegant party/lounge area complete with a private dining room. The party room also opens directly onto a beautifully landscaped outdoor patio ideal for hosting gatherings or enjoying outdoor relaxation.The kitchen features designer cabinetry with extended uppers and deep overhead storage abovethe refrigerator, combining style and functionality. Conveniently located just minutes from Mount Pleasant GO Station, this location offers excellent connectivity across Brampton andbeyond. With major shopping centers nearby, this residence is perfect for students, working professionals, and avid shoppers alike. (id:60365)
(Bsmnt) - 3905 Arvona Place
Mississauga, Ontario
*** Bsmt Apartment *** ; 2-Bedrooms ; 2-Washrooms ; Open Concept Wide Living Room ; Wide And Nice Kitchen With Dining Space ; Sharing Utilities (30% - Gas, Hydro & Water); Separate Entrance ; Excellent Location, Near Schools, Park and Walking distance to community Centre !! Perfect Home For Large Family. (id:60365)
207/208 - 87 Wade Avenue
Toronto, Ontario
2nd floor S-W corner suite with wood floors and 13 foot ceilings, 2 pc washroom and water access. Rate is plus Gas & Hydro ($2.00/sqft) plus HST (id:60365)
515 - 1830 Bloor Street W
Toronto, Ontario
Welcome to this bright and efficiently designed 1-bedroom suite offering a smart open-concept layout with no wasted space. Featuring 9-foot smooth ceilings, large windows that fill the space with natural light, and mirrored closet doors, this unit is both stylish and functional. The modern kitchen comes equipped with stainless steel appliances and a convenient center island, perfect for cooking and entertaining. Residents enjoy access to a wide array of exceptional amenities, including a fitness centre, sauna, party and meeting rooms, theatre room, billiards lounge, rock climbing wall, and outdoor terrace space. Ideally situated just steps from High Park Station and surrounded by local restaurants, cafes, shops, and the natural beauty of High Park, this home offers the perfect blend of urban convenience and outdoor charm. (id:60365)
38 Goreridge Crescent
Brampton, Ontario
Absolutely Stunning Legal Basement Walkout Apartment With 2 Bedrooms, 2 Full Washrooms. A Rare Find! Located in a Highly Desirable and Most Demanding Area of Brampton. The Basement Boasts with Two Spacious Bedrooms With a Large Closet . It Comes with a Huge Family Room as well. Enjoy Ample Natural Light Through Large Windows and the Convenience of a Walkout Separate Entrance. Step Outside to a Breathtaking Walkout with a Sizeable Backyard, Perfect for Relaxing or Entertaining. 1 Car Parking on the Driveway. Close to All Amenities. Close To Hwy 50, Hwy 427, Walking Distance To School, Transit, Shopping, Plaza. Tenant pays 35% of the utilities, including gas, Hydro, Water, and Hot Water Tank Rent. No Smoking and No Pets allowed.lock box for easy showing at any time. (id:60365)
204 - 87 Wade Avenue
Toronto, Ontario
2nd floor corner studio, with 13 ft ceilings, wood floor and corner (N-E windows) 2 pc washroom and water access. Rate is plus Gas and Hydro ($2.00/sqft) plus HST (id:60365)
1208 - 350 Webb Drive
Mississauga, Ontario
Amazing Location, Amazing Price!! Welcome to 350 Webb Drive Unit 1208, a Spacious 1 bedroom with a den, overlooking a great view of the city and Lake Ontario. Very bright with all the large south-facing windows providing lots of natural light. Generous entry way, leads into a good sized main bedroom with a walk-in closet and engineered hardwood floors. Eat-in Kitchen with large, floor-to-ceiling windows. Living-dining combo was turned into livingroom and a second bedroom, but can be easily converted back to one large room, also has engineered hardwood floors. Laundry and storage are both ensuite. Great investment for the first-time buyer, downsizer or anyone looking to get into ownership! Loads of potential, or leave it as is! Close to Square One, Transit, Sheridan College, U of T Mississauga Campus, and many more amenities. (id:60365)
419 - 5105 Hurontario Street
Mississauga, Ontario
Welcome to Canopy Towers! This spacious and functional one bed one den is BRAND NEW and never lived in before. It comes with 2 full bathrooms so no fighting in the morning. Perfect for a couple or a small family. Pot lights installed everywhere. High ceiling. 652 sqft interior plus 40 sqft balcony. Floor-to-ceiling window in the living room and W/O balcony. Floors throughout no carpet. Brand New Stainless appliances. Bedroom comes with 3 PC ensuite bathroom. The building offers the amazing amenities: indoor pool, state-of-the-art gym, party room, outdoor terrace and more...Prime location in the heart of Mississauga. Close to parks, Square One, restaurants...Easy access to highway. Walking distance to public transit. One parking is included. One locker is available for extra $50. Book a showing today! (id:60365)
1107 Barr Crescent
Milton, Ontario
Step into the perfect blend of style, space, and comfort in this beautifully upgraded 4-bedroomsemi-detached home thoughtfully designed for modern family living. From the moment you walk in, your welcomed by rich hardwood flooring, an elegant oak staircase, and sleek pot lights that add warmth and sophistication throughout. The stunning kitchen features extended cabinetry, a spacious pantry, and stainless steel appliances, seamlessly combining function and flair. Upstairs, you'll find four generously sized bedrooms, upgraded washrooms, and durable, carpet-free laminate flooring for a clean, contemporary feel. Walk out from the breakfast area to your private, low-maintenance concrete backyard ideal for hosting, relaxing, or soaking up the sun with a matching concrete front yard enhancing the homes curb appeal. The professionally finished basement, with a separate entrance through the garage, offers a full kitchen, 3-piecebath, and a flexible room perfect for extended family or potential rental income. Major upgrades include a new roof (2022), high-efficiency furnace (2018), brand-new A/C heat pump(2024), and new exhaust fans in all washrooms and the laundry room (2025) for improved ventilation and comfort. Perfectly located close to top-rated schools, GO Station, parks, shopping, and with quick access to Highway 401 this is more than a home, its a lifestyle. Don't miss out on this rare opportunity! Seller has the right to accept preemptive offers. Offer Date: Friday this week August 29th, 2025. Offer Registration: By 4:00 PM. Offer Review: At 6:00 PM (id:60365)
3186 Hines Drive
Oakville, Ontario
Contemporary Living in a Family-Oriented Sanctuary! Nestled steps from Charles Fay Pond in New Glenorchy a community celebrated for its safety, neighbourly charm, and top-ranked schools (Glenorchy Public and Oakwood Secondary) this modern masterpiece redefines family living. From the contemporary glass-rail front porch to the clean-lined exterior, every detail whispers sophistication, while soaring 10-foot ceilings and expansive windows on the main level frame panoramic ravine and pond views. Step inside to discover a stunning eat-in kitchen with hardwood flooring, modern maple cabinetry, and a large center island/breakfast bar with double-sided storage all anchored by granite countertops, a classy tile backsplash, and stainless steel appliances. Sunlight floods the breakfast area, where a patio door opens to a deck with gorgeous views of the Natural Heritage System green space, and flows seamlessly into the bright, airy family room with an electric fireplace.The open-concept dining and living room dazzles with hardwood floors, pot lights, and oversized windows, while a private office with a large picture window offers the perfect work-from-home retreat. Ascend to the spacious second level, where 9-foot ceilings and floor-to-ceiling windows in generously sized bedrooms immerse you in the tranquility of the ravine and pond. The primary suite greets you with a double-door entry, large walk-in closet, built-in vanity, and a luxurious 5-piece ensuite featuring a double vanity, freestanding soaker tub, glass-enclosed shower, and private water closet. A second/guest bedroom boasts its own 4-piece ensuite, and the upper-level laundry room adds effortless convenience.Freshly prepared for your new chapter, the entire home has been professionally deep-cleaned every surface sanitized, carpets steam-washed to pristine condition ensuring a spotless, move-in-ready sanctuary. Beyond 3,300 sq. ft. of finished living space. (id:60365)













