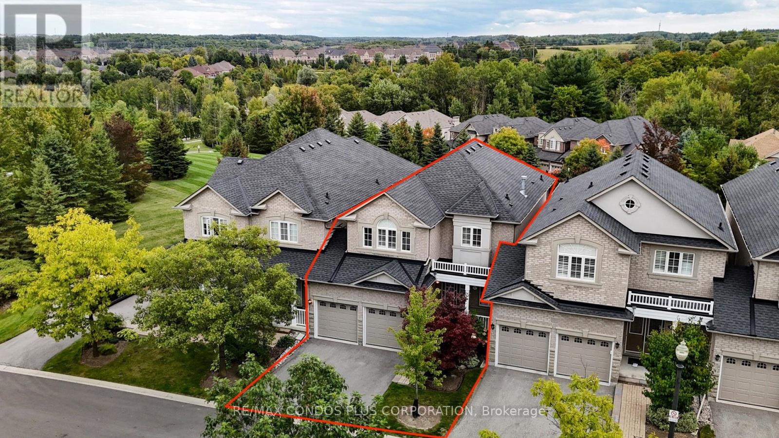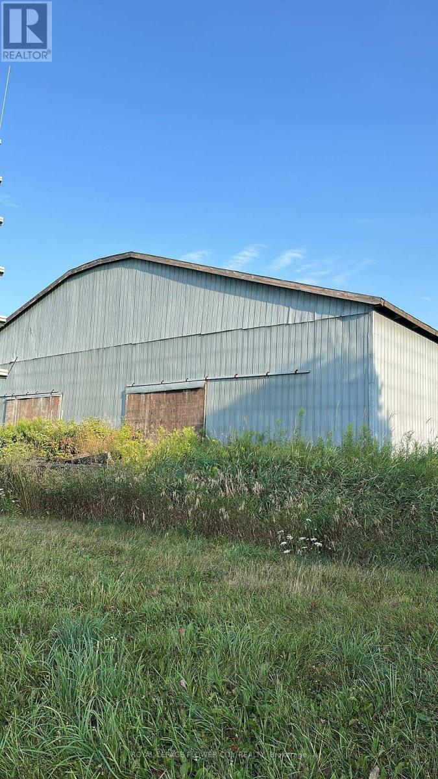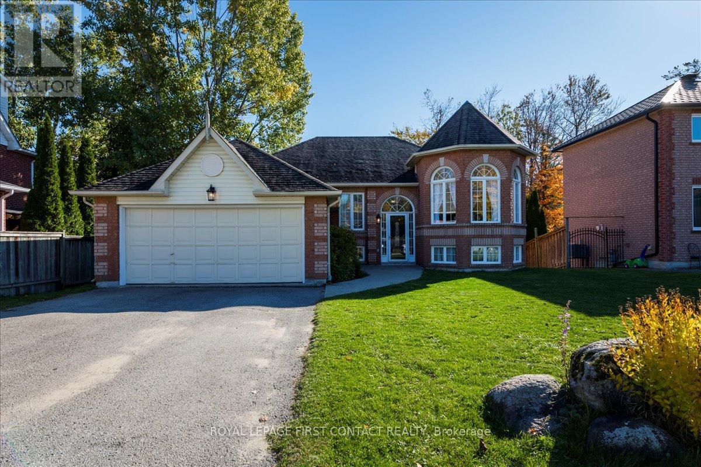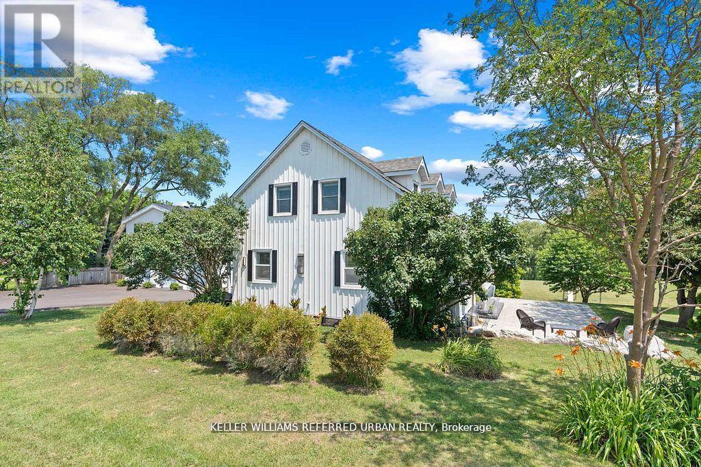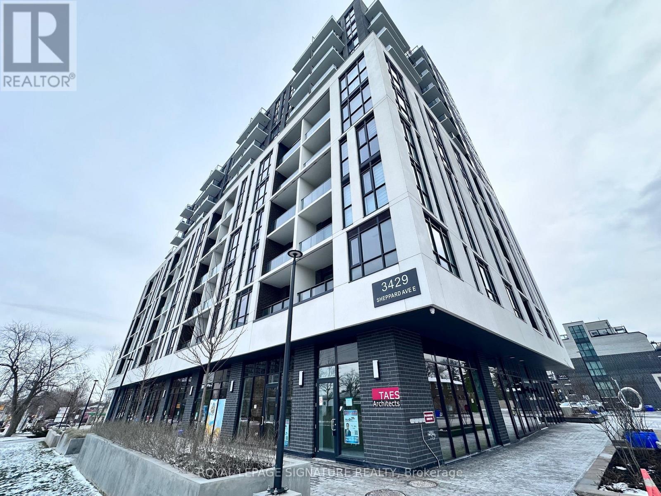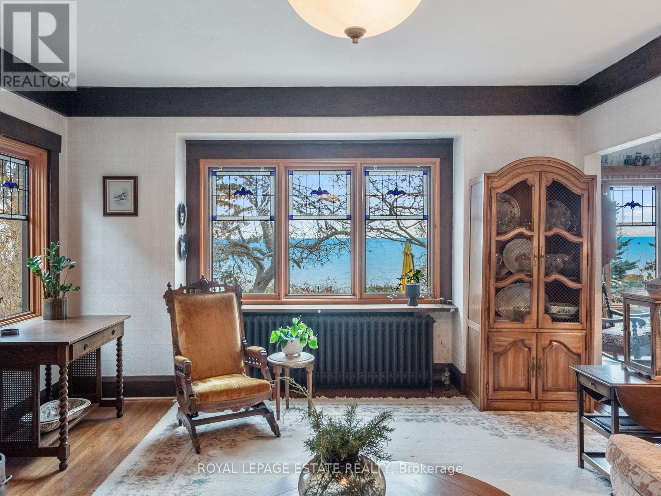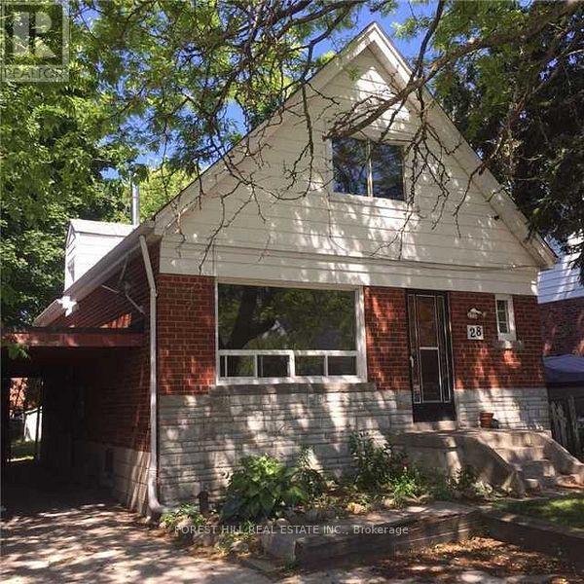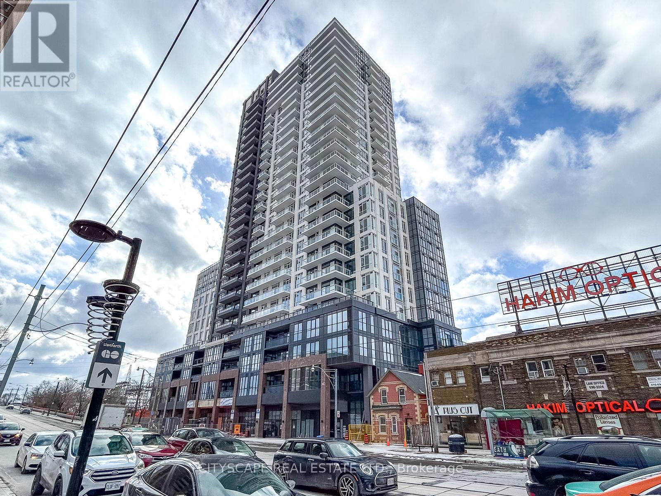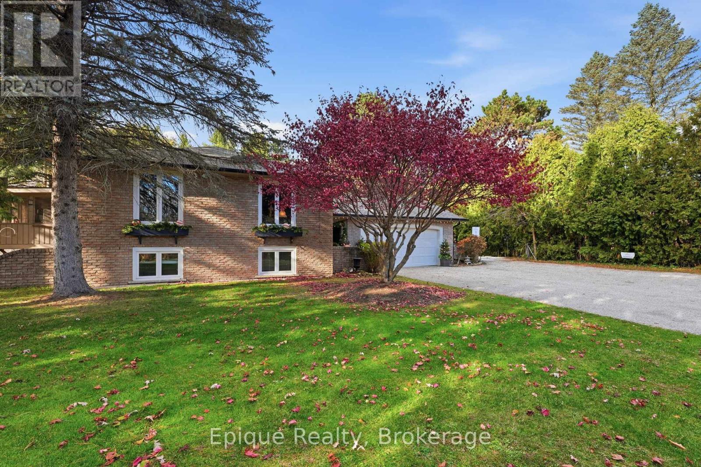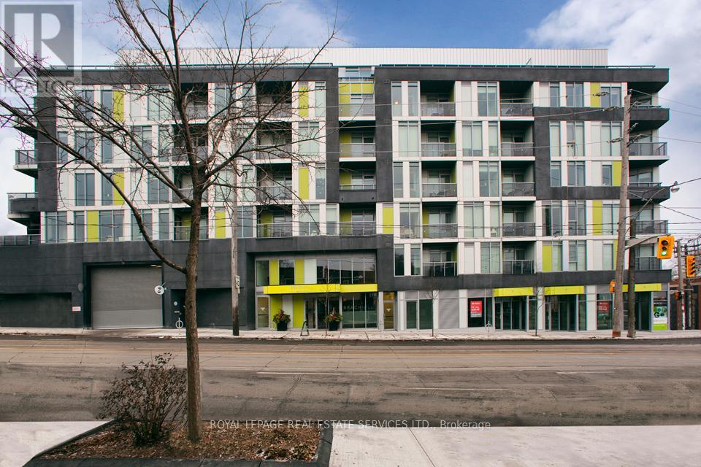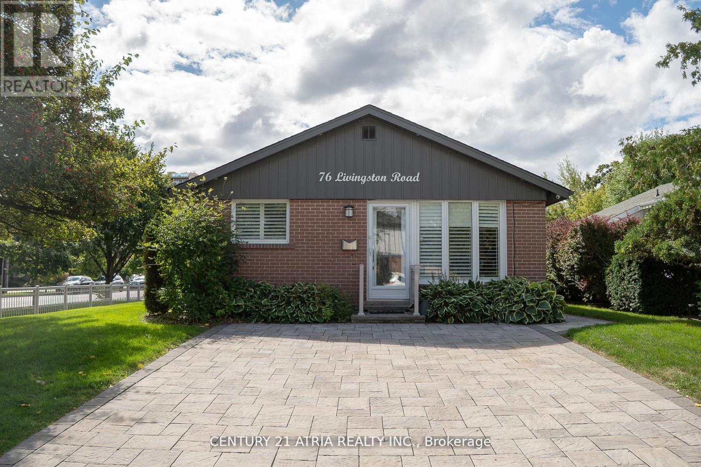81 Stonecliffe Crescent
Aurora, Ontario
Welcome to Stonebridge, one of Auroras most exclusive gated communities. Feels like a detached home - connected only by the double garage with no shared living walls. This luxurious 3+1 bedroom, 3.5 bathroom townhome is beautifully maintained, freshly painted home is move-in ready. A bright, open-concept layout with a soaring 18-foot ceiling living room, filling the home with natural light. The dining area walks out to a private backyard with wide open green views. The custom gourmet kitchen boasts granite countertops, breakfast bar, stainless steel appliances, and generous pantry space.Spacious primary bedroom includes a 5-piece ensuite and private balcony overlooking serene greenery. All bedrooms are well-sized for comfortable living. The fully finished basement offers a large recreation room, 4-piece bath, and an additional bedroom for guests or extended family.Enjoy the security and exclusivity of a gated community, surrounded by ravine, forest, and golf course with miles of walking trails, all just minutes to Hwy 404, Aurora GO Station, and shopping. (id:60365)
Shed 2 - 7076 5th Side Road N
Innisfil, Ontario
Rare 8,000 Sq. Ft. Open Industrial Shed for Lease Prime Innisfil Location Just Minutes from Hwy 400An excellent opportunity to lease a spacious 8,000 square foot open-concept industrial metal building, ideally situated just 1.4 km from Highway 400. This versatile and well-maintained structure offers clear, unobstructed space with no office buildout or internal divisions, making it perfect for businesses seeking wide-open flexibility for storage or light industrial use.The building features high ceilings (approximately 1416 ft. clear height), large drive-in access, and ample outdoor room for parking, loading, and maneuvering large vehicles or equipment. The structure is located on a farm property in a peaceful yet highly accessible part of Innisfil, offering a secure environment for contractors, tradespeople, agricultural operators, or small industrial users.This space is ideal for storing vehicles, construction or farm machinery, tools, raw materials, or general inventory. With no internal office space, tenants can fully utilize the entire building footprint for their operational needs.Immediate possession is available, and flexible lease terms can be arranged to suit your timeline. Don't miss this opportunity to secure affordable, large-format industrial space in a growing and conveniently located area of Innisfil. (id:60365)
701 Happy Vale Drive E
Innisfil, Ontario
I am pleased to present to you an exceptional real estate opportunity: a turn-key all-brick family home located just steps from the beautiful Innisfil Beach, offering easy access to great beaches and a boat ramp Accessing Lake Simcoe. This spacious and bright raised bungalow is ideally situated within walking distance to the lake and mere minutes from schools, shopping centers, golf courses, YMCA, and scenic trails. The home boasts a large family-size kitchen that opens directly onto an expansive deck, perfect for entertaining guests while overlooking a south-facing fenced yard complete with fire pit. The updated main floor features a modern4-piece bathroom and a private primary bedroom, and a 3 sided gas fireplace between living room and dining room providing comfort and convenience for your family. Additionally, the fully finished basement includes, Recreation room, bedroom, 4-piece bath, and a gas fireplace, all basement windows are large, providing lots of natural light. There is great potential for a two-bedroom basement apartment, accessible through its own separate entrance, offering versatility for extended family living or rental income. This residence combines the charm of a brick bungalow with contemporary updates and an ideal location near the lake and community amenities. It represents a fantastic opportunity for those seeking a move-in-ready home in a vibrant neighbourhood. (id:60365)
17145 8th Concession Road
King, Ontario
Arguably one of the best opportunities in King, this sprawling 2-acre estate offers endless possibilities with three separate buildings to truly live your best life. Work from home or earn income effortlessly with a newly built apartment perched above the pristine 3-car garage -- complete with an electric car charger. Enjoy sweeping views of your property from expansive sun decks while snacking on fruit from your own trees. With two kitchens and a charming garden house, this is an entertainer's paradise -- perfect for weddings, parties, or your own private sports events. A newly paved driveway makes hosting a breeze, and the massive flat backyard offers serene, endless views that invite imagination. Whether you're looking for a multi-generational retreat, an income-generating property, or a show-stopping venue, the possibilities here are truly endless. (id:60365)
228 C Cindy Lane W
Essa, Ontario
Turn key FREEHOLD Townhome. This home is ready to move in and enjoy. Recently Renovated, newer Fridge, Stove, B/I Dishwasher. Washer, Dryer, still under warranty, New Plumbing/23, Electrical Panel Nov/23, Furnace/23, Water heater owned OCT/23, New A/C/24. Extensive renovations include kitchen cabinets, pot lights, newer bathroom, 2 Parking spots on the left side of the building, but can park up to 3 cars. New fence on one of the property. This home is in a quiet well established area in Essa with great neighbors. Located in a mature neighborhood of Angus not far from the 5th line of Essa, it offers a convenient commuting distance to Barrie, Alliston, Wasaga Beach and more. NOTHING TO DO BUT MOVE IN AND CALL IT HOME. ONE YEAR OLD HOME INSPECTION IS AVAILABLE. PRICE TO SELL! Some Pictures have been Virtually Staged. (id:60365)
B312 - 3429 Sheppard Avenue E
Toronto, Ontario
Stunning new 3 bed 2-bath condo, located at Warden and Sheppard. This home offers modern living with an open and spacious floor plan, featuring floor-to-ceiling windows that flood the unit with natural light. Perfect for families or anyone looking for extra space. The two full bathrooms are beautifully designed, offering both style and functionality. The kitchen boasts sleek countertops, stainless steel appliances, and ample storage. Enjoy the convenience of being just steps away from TTC and short drive to Don Mills Station, 404 and 401. Explore nearby parks, restaurants, shops, and Seneca College. 1 Parking and 1 Locker included. (id:60365)
9 Silver Birch Avenue
Toronto, Ontario
Once in a lifetime - truly. A lakefront address like no other... one of just fourteen homes that sit directly on the sand. Imagine ending your day with a swim as the sun dips into the horizon. Picture kids walking to school along the boardwalk. Envision dinners under a canopy of stars while the waves gently ripple. Here, where the shoreline whispers its stories and the rhythm of the lake can steady even the busiest hearts, stands a home held close by the same Beach family for nearly a century. Nights are spent drifting to sleep to the sound of waves. Days unfold beneath a canopy of mature trees, with sparrows gathering at the feeder and light filtering through in that very "Beach" way. From the sunroom, boats slide across the water like moving paintings. Inside, the generous main-floor footprint adapts to modern life: the enclosed garage long ago transformed into a beloved family room, and the lower level offering a separate suite -ideal for multigenerational living or long-term guests.This is a home shaped by laughter, holidays, sandy feet, changing seasons, and decades of joy. Even two weddings were celebrated on the lawn, with the lake as the backdrop. And now, for the very first time, this rare and remarkable property is ready to begin its next chapter - with someone new to write the story. (id:60365)
28 Harris Park Drive
Toronto, Ontario
Welcome to 28 Harris Park Drive. This 4 Bedroom, 2 Bedroom home is is available for lease. Located on a family friendly street, close proximity to good schools and transit, it's a great family home. With Lots of parking and use of a large backyard, this home is great for a family looking to live in the area. Two bedrooms on the main floor and two bedrooms on the second floor. No smoking of any kind allowed in the premises. (id:60365)
1811 - 286 Main Street
Toronto, Ontario
Potential prospects seeking immediate occupancy may be eligible for discount/promos. Modern and spacious with lots of natural light, this near-new condo unit one bedroom plus den offers a functional layout. The den could have a multi-purpose use as office space or a spare bedroom. Located on the renowned Danforth Ave, it provides easy access to public transportation including street cars, Danforth GO station and the Main street subway. The area boasts variety of restaurants, bars and lifestyle amenities, complemented by its proximity to the lake, beach and natural settings. Designed to optimize space, the unit boasts one bedroom plus a den with a centre kitchen island and one bath. Amazing views of the lake by day and the skyline by night. (id:60365)
235 Concession 11 Road E
Hamilton, Ontario
A Wellness Retreat Home with 1,558 sq.ft. Studio + Hidden Indoor Pool! Welcome to this beautifully updated 3+2 bedroom, 2.5 bathroom 3003 sq.ft. raised bungalow home in the peaceful community of Freelton, just a short drive to Hamilton, Burlington, Milton and Guelph. Set on a quiet, scenic 0.6 acre lot, this property combines country charm with modern upgrades and unmatched flexibility. Step inside to find refinished hardwood floors, a gorgeous kitchen custom-crafted by Claywood Homes, and spacious living areas designed for comfort and functionality. The highlight of this home is a 1,558sq.ft. attached studio with a separate entrance and its own bathroom, currently used as a yoga/fitness studio. While easily converted into an stunning primary suite, home office, or independent living quarters, it's even more unique because there's an indoor pool located under the floor in the studio should you wish to utilize. Possibilities abound, let your imagine wander. Downstairs you'll find 2 more spacious bedrooms, plus a cosy rec room with wood burning stove. Outdoors, enjoy your own private retreat and relax in your sauna, spend some time tending to your raised garden planters, or just curl up on the patio with a good book. Surrounded by several nearby conservation areas and farm markets, this home offers the perfect balance of relaxation, recreation, and nature. Whether you're seeking multi-generational living, rental potential, or space to follow your home-based passion, this Freelton gem delivers outstanding versatility in a truly tranquil setting. Updates in recent years include roof, eaves, driveway, windows, doors, floors, bathrooms, yoga studio, gas furnace, gas FP, fresh paint and more. (id:60365)
503 - 763 Woodbine Avenue
Toronto, Ontario
Bright and inviting 1-bedroom suite with a sunny west-facing views. Enjoy an open-concept layout with light-toned flooring throughout, a modern kitchen featuring stainless steel appliances and crisp white cabinetry, plus the convenience of ensuite laundry. A leisurely walk to Woodbine Park or Woodbine Beach with easy access to the TTC streetcar right outside your doorstep. Great building amenities including a fully equipped fitness centre and a beautiful 3rd-floor terrace complete with barbecues. Parking available to rent. Tenant to pay hydro and water (id:60365)
76 Livingston Road
Toronto, Ontario
Welcome to this beautiful maintained four level, split home in the highly sought after Guildwood village! The main and upper levels feature hardwood flooring throughout. Upstairs, you'll find three generously sized bedrooms, each with large windows and ample closet space. The lower level offers a spacious recreational room complete with a cozy fireplace, while the basement includes an additional kitchen and bedroom - perfect for extended family or guest. A built-in, hardwired security system was professionally installed in 2022 by stealth security systems. Recent upgrades include: California shutters 2019; Goodman HVAC system 2019; tankless water heater 2019; metal yard fence 2020; pot lights; main floor, refrigerator, and stove. This premium location puts you just minutes from the go train, TTC, schools, shopping, restaurants, the Scarborough, Bluffs, and Lake Ontario. Book your showing today! (id:60365)

