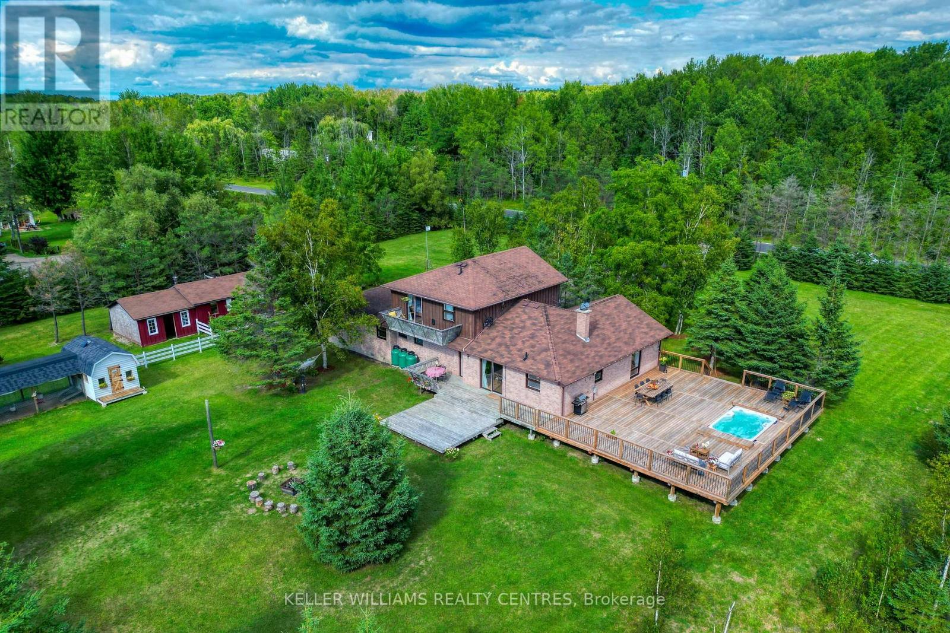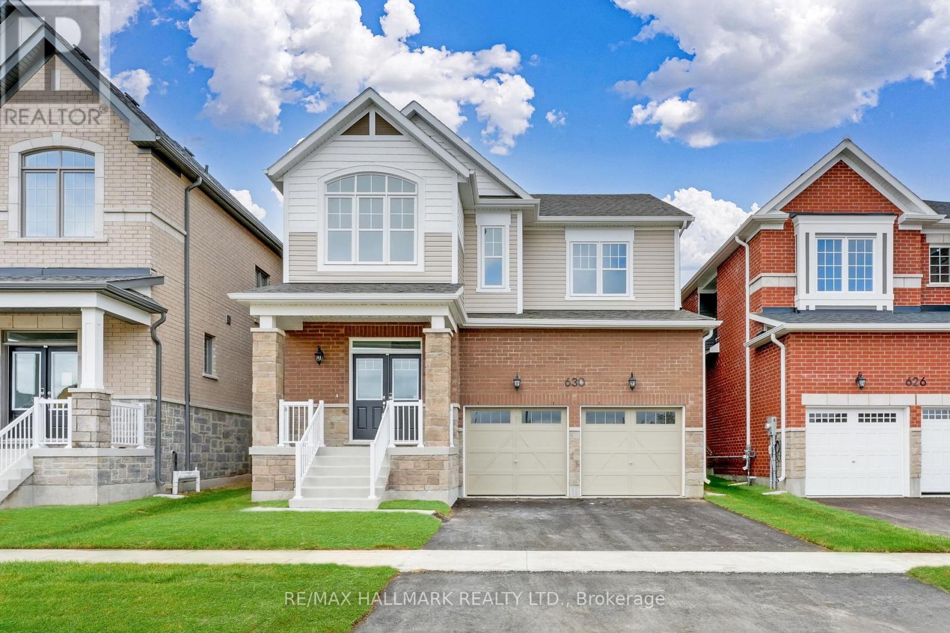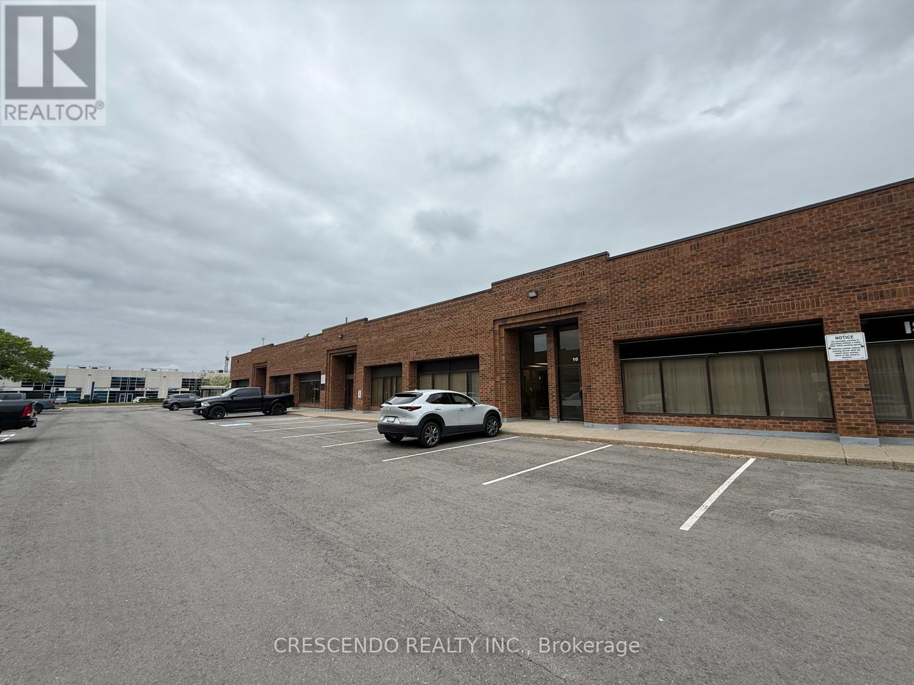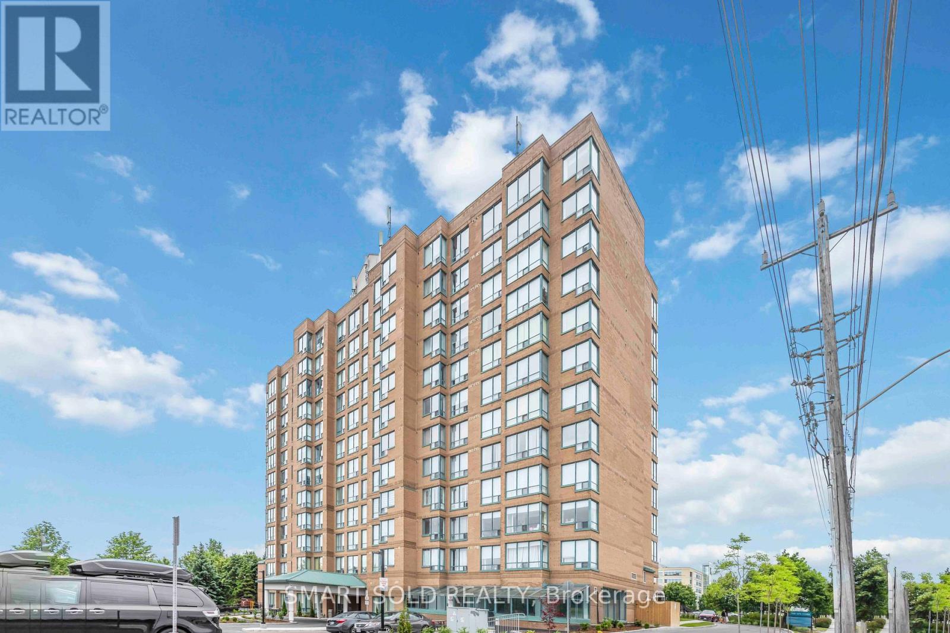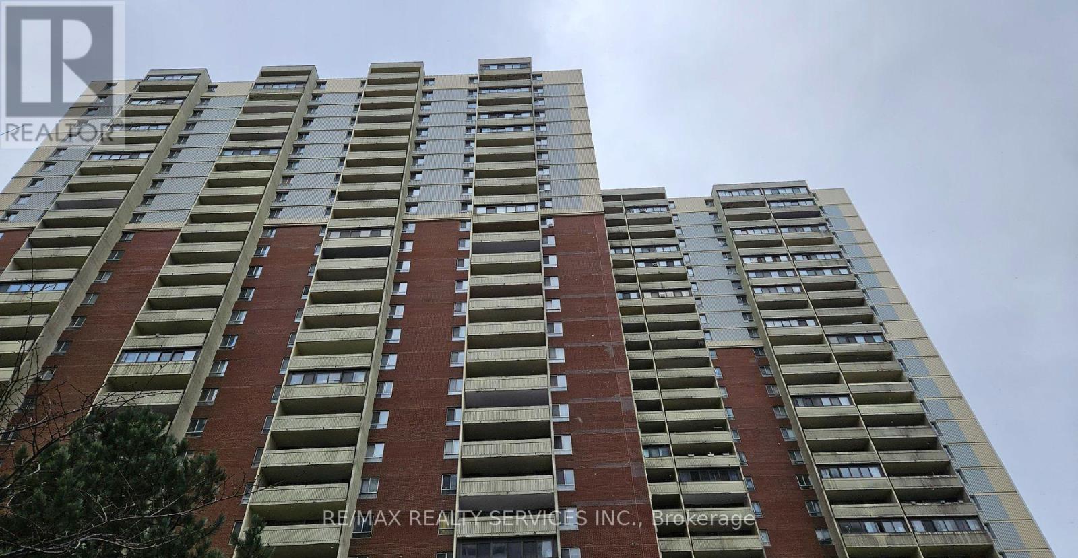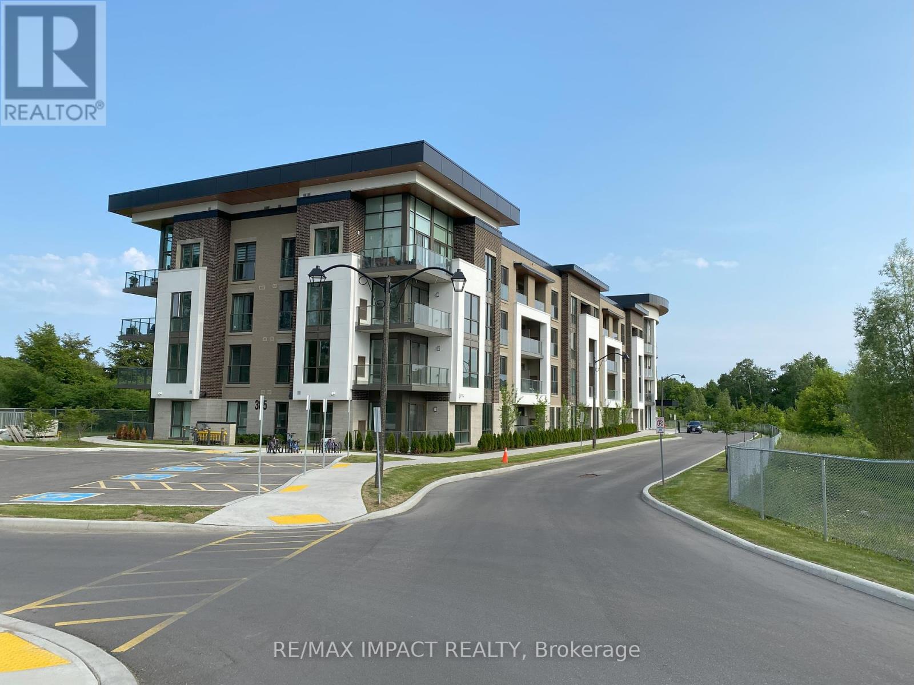25154 Valley View Drive
Georgina, Ontario
Experience the perfect blend of luxury and rustic charm on just under 10 acres of serene countryside. thoughtfully renovated and upgraded over the past three years (full list in the feature sheet).Step inside to a living room thats truly breathtaking, featuring a cathedral ceiling, large picturesque windows, and a wood-burning fireplace with handcrafted built-in seating made from reclaimed barn beams, creating a warm, inviting centerpiece for gatherings or quiet evenings. The main floor features parquet flooring, durable and built to last, which can be sanded and refinished to maintain its beauty over time. The home offers 5 bedrooms and 4 bathrooms, including two luxurious primary suites. The main primary suite is spacious, with an ensuite bathroom featuring a Jacuzzi and a sunroom overlooking gorgeous views. The second primary suite boasts a balcony with a stunning view, wet bar, and ensuite bathroom, with all vanities handcrafted with care and character.Outside, enjoy the private pond, expansive deck, and 12-ft swim spa, perfect for year-round relaxation. Additional features include a charming chicken coop, garden shed, and detached finished studio an inspiring space for creativity, wellness, a private office or quiet relaxation . Located on a quiet cul-de-sac, the property offers the perfect balance of peaceful country living while remaining just minutes from Sibbald Point Provincial Park , Lake Simcoe, Downtown Sutton and Jacksons Point, schools, restaurants, beaches, golf courses, library, and grocery stores.This is more than a home , its a sanctuary. A rare opportunity to own a property that perfectly balances space, nature, and craftsmanship, offering a lifestyle full of charm, comfort, and endless possibilities.Book your showing today!. (id:60365)
12 Warton Court
Markham, Ontario
Welcome to 12 Warton Court Located on a quiet and safe court in the desirable Greensborough community of Markham! Built in 2016, this stunning home offers 3,343 sq. ft. of above-grade living space, plus an additional ~1,400 sq. ft. of beautifully finished basement space perfect for extended family or an in-law suite. This beautiful home features 10 ft ceilings on the main floor and 9 ft ceilings on the second floor! Separate living, dining, and family rooms for versatile living! Gleaming hardwood floors and smooth ceilings throughout both levels! Gourmet kitchen with granite countertops, extended-height cabinetry, stainless steel appliances, and a movable island! Cozy family room with gas fireplace! Spacious breakfast area with walk-out to a large deck ideal for entertaining! Expansive primary bedroom with a 5-piece ensuite and walk-in closet! A private guest bedroom with its own 3-piece ensuite! Two additional bedrooms with a shared semi-ensuite bathroom! Recently finished basement with open-concept layout, including a wet bar, bedroom, and living area perfect for extended family use! Recently upgraded master ensuite! Whole house freshly painted! This home is a rare find in a family-friendly neighborhood with close proximity to parks, schools, and amenities. (id:60365)
630 Newlove Street
Innisfil, Ontario
Brand new and never lived in, this stunning 2,465 sq ft above-grade home, The Ashton model, is located on a large 39.3 ft x 105 ft lot in Innisfil's highly anticipated Lakehaven community, just steps from the beach. Designed with families in mind, the main floor features 9 ft ceilings, a spacious eat-in kitchen with quartz countertops, a walk-in pantry, and a separate dining area, all flowing into the open-concept great room with a cozy gas fireplace. Upstairs also features 9 ft ceilings and offers four generous bedrooms including a luxurious primary suite with a walk-in closet and a spa-like ensuite with quartz countertops, plus the convenience of upper-level laundry. All four bedrooms feature walk-in closets! The deep backyard is full of potential for outdoor living, and you're just moments from parks, trails, and the beach. This is a rare opportunity to own a brand new, never lived in home in one of Innisfil's most exciting new communities. (Taxes are currently based on land value only assessment-taxes will be reassessed at a later date) (id:60365)
1607 - 8119 Birchmount Road
Markham, Ontario
Move In Ready! Bright & Excellent 2 Bedroom 2Full Baths and a Den, Features a Huge Terrace. 9 Ft Ceiling, Laminate Floors Thru-Out,, Stainless Steel Appliances & Granite Counters. Master W/Walk-In Closet & En-suite Bath. 1 Parking & Locker Included. Open Concept, Functional Layout. Bus Stop At Doorstep. 24Hr Concierge. Steps To Downtown Markham, Viva Transit, Go Station, York University, VIP Cinema, Go Train, Restaurants, Banks & Shops, Mins To Hwy 407/404, Civic Centre, Supermarket, Ymca And More. (id:60365)
10 - 259 Edgeley Boulevard
Vaughan, Ontario
Prime industrial space available minutes away from VMC subway, Hwys 407ETR & 400, and Highway 7. Offers convenient access onto Edgeley Blvd with plenty of surface parking options. (id:60365)
160 Byng Avenue
Toronto, Ontario
Custom-Built Semi-Detached*6+3 Bedrooms* 3 Kitchens*Multi-Generational or Income Property* This exceptional custom-built semi-detached home has been thoughtfully designed to accommodate multi-generational living or serve as a high-income investment property! Boasting a total of 6+3 bedrooms across three levels, this residence offers outstanding flexibility, with the potential for three self-contained units. The main floor has been intelligently laid out that it can be split to accommodate 2 units! At the rear, a fully independent 2-bedroom unit with soaring ceilings can be easily completed and includes its own kitchen and bathroom, ideal for extended family or tenants. The front portion of the main floor accommodates the main kitchen and a spacious living/dining room with floor to ceiling windows that perfectly complements the four generously sized bedrooms on the second floor, with the primary being a true retreat with a walk-in closet and a 6-pc Ensuite Bath with double vanity, Glass shower and freestanding tub! This configuration allows for a spacious and private owners suite while maintaining income potential or privacy for additional occupants. The finished basement offers even more versatility, featuring a separate entrance, a full 3-bedroom suite, a complete kitchen, and full bathroom making it an ideal option for extended family or as a potential rental unit. This unique property provides a rare opportunity to live comfortably while generating substantial rental income or to accommodate a growing family across generations all under one roof. Located in a family-friendly neighbourhood walking distance to Victoria Park Station, Danforth Shops and Restaurants, schools, parks, and amenities, this is a home that truly adapts to your lifestyle or investment goals. (id:60365)
514 - 711 Rossland Road E
Whitby, Ontario
Bright 1+Den Condo with Solarium in Prime Whitby Location! Welcome to this spacious and well-maintained 1 bedroom + den + solarium condo at the sought-after Waldorf building in central Whitby. Featuring quartz countertops in both the kitchen and bathroom, this unit offers functional living with a flexible layout perfect for professionals, couples, or downsizers. Enjoy an abundance of natural light, a versatile den ideal for a home office or additional bedroom, and a sun-filled solarium that can double as a cozy reading nook, dining room or bonus sitting area. Building amenities include: Party/meeting room, Fully equipped gym, Billiards/games room, Bike storage, Underground car wash station, Ample visitor parking. Conveniently located steps to transit, restaurants, grocery stores, a recreation centre, library, and all the essentials this location blends comfort with unbeatable accessibility. Don't miss this opportunity to live in one of Whitbys most desirable buildings. (id:60365)
Lower - 53 Stamford Square S
Toronto, Ontario
Welcome to this thoughtfully renovated 2 Bedroom 1 washroom basement unit in Beautiful Clairlea. Fully furnished livable space is move in ready , perfectly situated close to TTC, shopping and green spaces. This private unit features a separate entrance, open-concept living area, fully equipped kitchen, ensuite laundry, cozy bedrooms with ample storage, and a clean, modern bathroom. Enjoy the ease of all-inclusive rent heat, hydro, water, and high speed Wi-Fi included! Located in a quiet, family-friendly neighborhood ready for you to make this home yours. Fully furnished with 1 double bed and desk in Bedroom 1, Queen Bed and desk in bedroom 2, Living room has sofa and a Samsung Frame TV, Dining area has table and two chairs, Small den in addition to bedrooms that provides ample storage space. (id:60365)
207 - 1 Massey Square
Toronto, Ontario
This spacious, newly renovated two-bedroom family unit is located in the highly sought-after Crescent Town neighborhood, offering an exceptional opportunity for both savvy investors and first-time home buyers. Attractively priced for immediate sale, this condo provides unbeatable value. This spectacular family unit features brand-new quality laminate flooring throughout rendering a modern sleek look. The upgraded kitchen showcases luxurious Quartz countertops and matching backsplash with elegant porcelain flooring, combining style , convenience and functionality. The newly renovated bathroom is a standout, featuring a modern vanity and full bath, creating a relaxing space for rejuvenation. Upgraded light fixtures compliments the decor with a touch of elegance to every room. Move -in ready in an unbeatable location. Be sure not to miss out on this fantastic opportunity. (id:60365)
224 - 385 Arctic Red Drive
Oshawa, Ontario
Welcome to your new home! This stunning one-bedroom condo apartment was completed in 2024, offering modern boutique living in the heart of North Oshawa. With sleek, contemporary finishes, an open-concept layout, and abundant natural light, this condo provides a comfortable and stylish living space. Enjoy top-of-the-line appliances, in-suite laundry, and access to premium building amenities. Perfectly situated near shopping, dining, Costco, Ontario Tech, this condo is ideal for people who crave living close to nature in peace yet minutes away from daily life requirements. Don't miss out on the opportunity to live in this vibrant and growing community! Enjoy beautiful nature from your balcony. A MUST See. NOTE: Pictures are from the time before the Tenant moved in. (id:60365)
Main - 1751 Hayden Lane
Pickering, Ontario
Welcome to Duffin Heights! This bright and spacious corner lot home offers 4 bedrooms and 3 bathrooms in one of Pickering's most desirable communities. The fabulous open-concept layout is perfect for entertaining, featuring a stylish upgraded kitchen with stainless steel appliances, modern backsplash, and eat-in area overlooking the backyard. Enjoy hardwood floors throughout, an elegant oak staircase, and a primary bedroom with walk-in closet and private 4-piece ensuite. The home boasts a private backyard and plenty of natural light. Located in a convenient neighborhood, youll be just minutes from Highways 407 & 401, with easy access to parks, shops, restaurants, places of worship, and golf. Basement not included. (id:60365)
82 Oswell Drive
Ajax, Ontario
Welcome to this beautifully maintained 4-bedroom, 4-washroom gem in north east Ajax's most sought-after, family-friendly neighborhood ! Offering 2,145 sq. ft. of sun-filled living space plus a professionally finished LEGAL basement (2022, 880 sq. ft., city-certified). This home blends style, function, and comfort. Over $100,000 in upgrades include: Chef-inspired kitchen(2024) with quartz counters & backsplash, new cabinets (2024), stainless steel appliances, Gas Stove, new dishwasher & range hood(2024), New elegant 24"x24" ceramic tiles (2024), pot lights, and a 32-inch sink with under-sink water filter. Family room with gas fireplace, hardwood floors, and pot lights. Perfect for cozy evenings with families. Upgrade Stylish powder room (2024) .Sun-filled living/dining area with hardwood floors & new lighting fixtures. Spacious mudroom with garage access - convertible to laundry room. Four decent size bedrooms on second floor, plus a den which can be used as an office. Legal basement features an open concept design with a wet bar & wine rack, 2-pc bath , sports gear storage, central humidity control and a cold room - additional storage or closet. Potential separate entrance - ideal for an in-law suite or rental income. Exterior highlights: professional front interlock for stunning curb appeal and extra parking space, freshly painted backyard deck for entertaining, and 20+ pot lights around the eaves to beautifully illuminate your nights and add sparkle to your festive celebrations. Lot features no side walk, No harsh to shavel side walk snow in the winter. Location perks: Walk to 5 top-rated schools, parks, playgrounds, soccer, basketball & tennis courts and Audley Recreation Center. Minutes to Hwy 7 & 401, Metro, Costco, Walmart, Ajax GO (12 mins) with just 7 stops to Union Station. An affordable, move-in ready opportunity for professional families looking to balance work and life in a thriving community! (id:60365)

