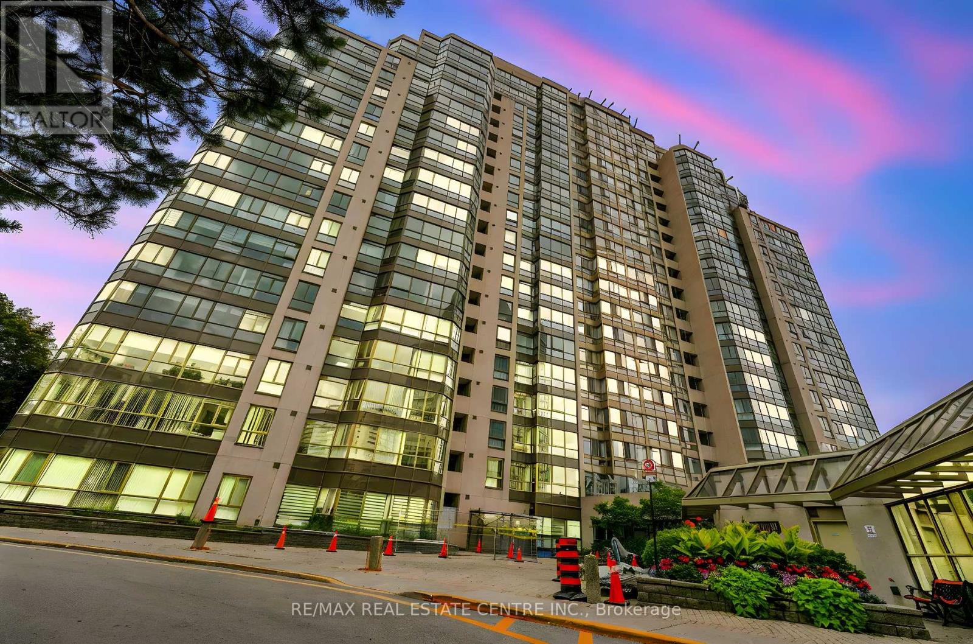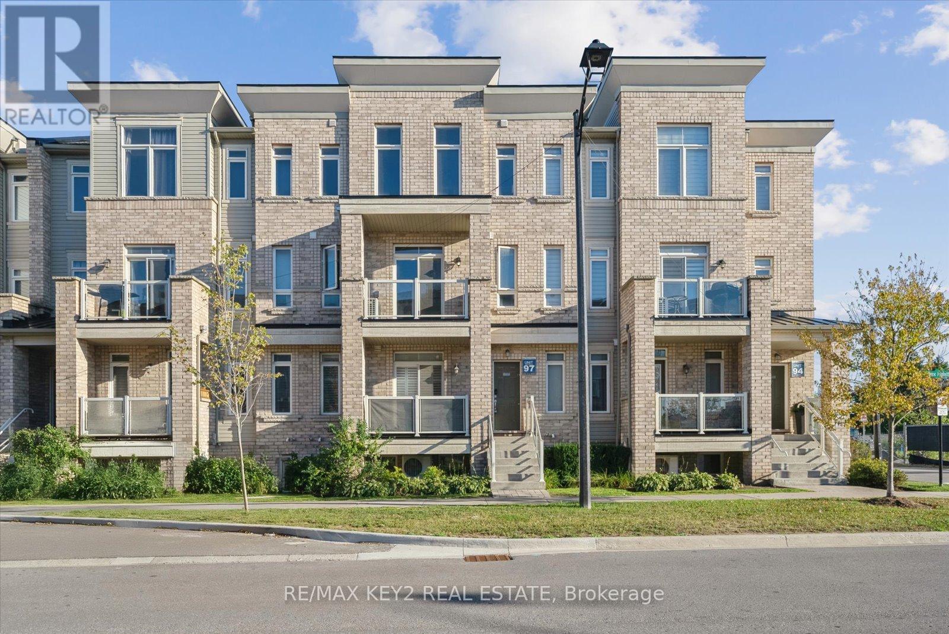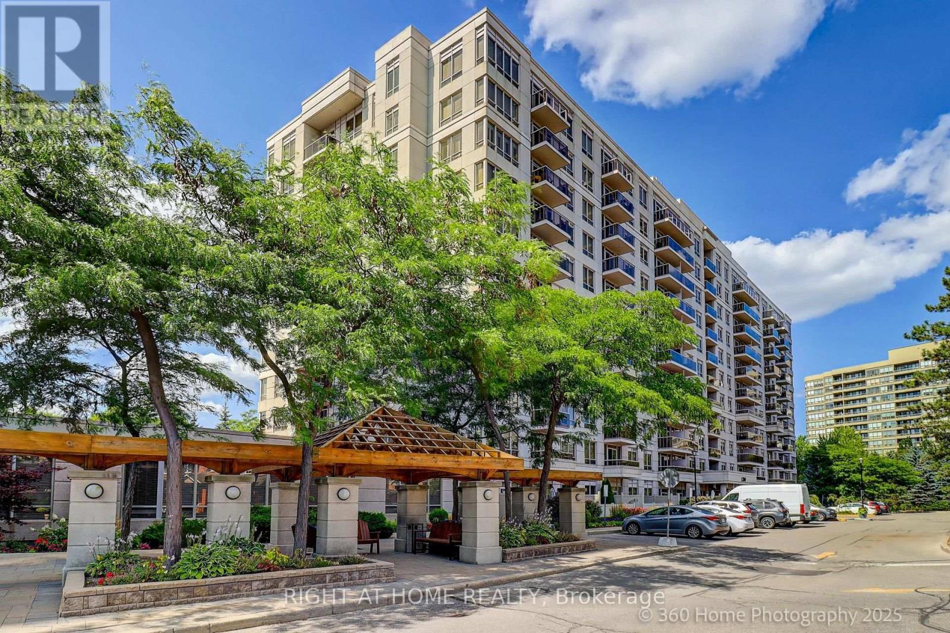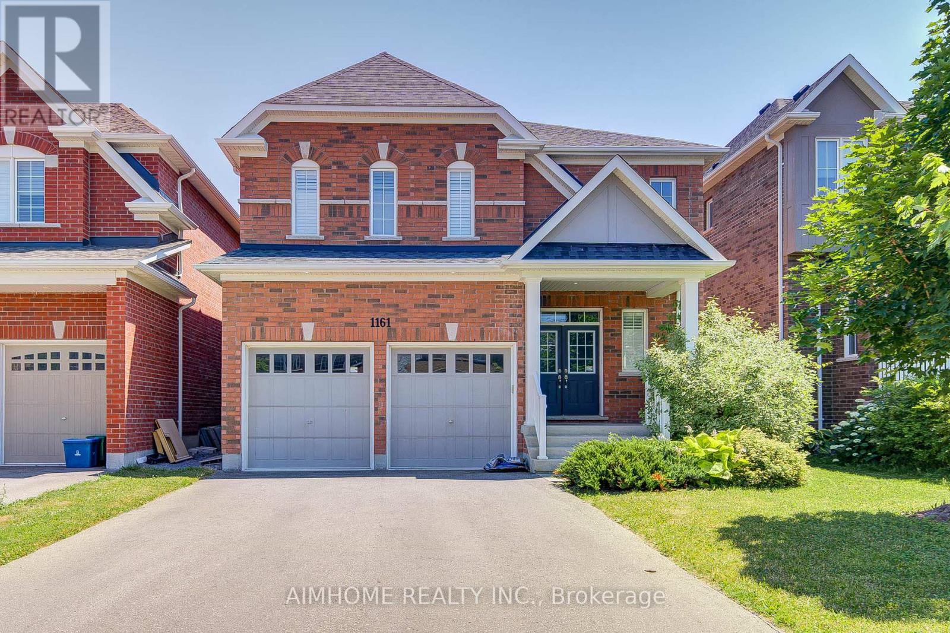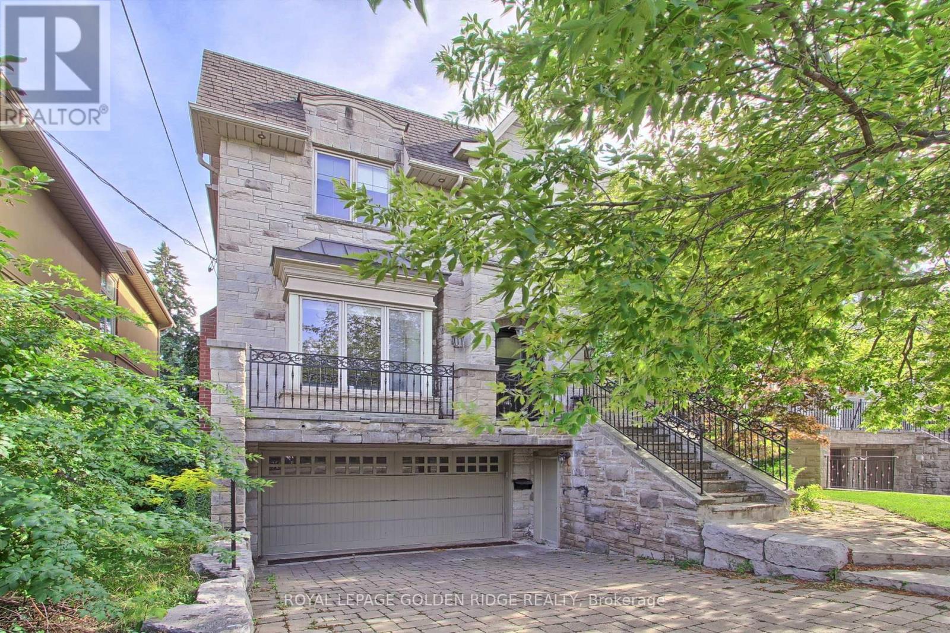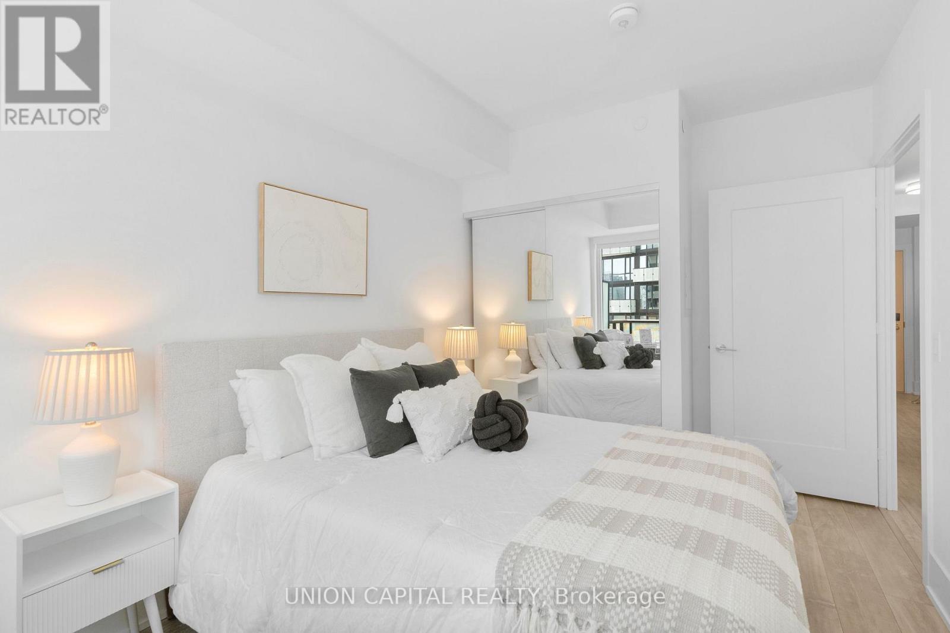3 Covington Drive
Whitby, Ontario
Set on one of Brooklins most coveted streets, this exceptional Southampton Model Queensgate home offers over 4,000 sq. ft. of professionally designed & decorated luxury living space. Situated on a 50 ft lot backing onto greenspace, this home delivers both sophistication & serenity. The attention to detail is evident from soaring ceilings & rich hardwood flooring throughout to designer lighting & in-ceiling speakers that set the tone for effortless elegance. At the heart of the home lies the entertainers kitchen, outfitted with high-end appliances incl. a Jenn-Air fridge, wall oven, microwave, & Thermador cooktop. This culinary haven seamlessly opens to the oversized great room w/ gas fireplace, all overlooking the breathtaking ravine backdrop & walks out to custom Trex deck overlooking the Backyard Oasis. In addition to a separate Living & Dining Room, the main floor also features a home office (also ideal as a childrens playroom), a mudroom/laundry room w/access to a recently renovated garage. Upstairs, the primary suite is a true retreat, with tranquil ravine views, his-and-hers walk-in closets, & a spa-inspired 5-piece ensuite. Bedroom 2 enjoys its own 3-piece ensuite and walk-in closet, while bedrooms 3 & 4 share a spacious 4-piece Jack & Jill bath each with its own walk-in closet. The finished walk-out basement extends the homes entertainment space, a sprawling rec room w/built-in cabinetry, a wet bar & beverage fridge, plus an open games area ideal for hosting family gatherings or poolside celebrations. Step outside to your private backyard oasis, complete w/16 x 32 kidney-shaped in-ground pool, hot tub, pool cabana w/electrical, propane fire pit & extensive landscaping. All of this is within walking distance to top-rated schools & moments from downtown Brooklin, golf courses, the 407, shops, dining & more. Luxury. Privacy. Location. This is more than a home its a lifestyle. (id:60365)
30 - 1295 Wharf Street
Pickering, Ontario
Wake up to the shimmer of lake views and end your days with breathtaking sunsets in this executive 3 bedroom freehold townhome, perfectly nestled in Pickering's sought-after Nautical Village. Inside, 9-ft ceilings, sky lights throughout and rich hardwood floors create a bright, open-concept main floor designed for effortless flow. The chef inspired kitchen boasts breakfast bar, and ample cabinetry perfect for everyday living and entertaining. Overlooking the expansive great room with soaring vaulted ceilings and a walkout to a two-tiered patio, this space is built for connection and comfort.Step outside and you're just moments from the lake, in-ground swimming pool, scenic trails, and waterfront docks bringing resort-style living right to your doorstep. Upstairs, the primary suite is a true retreat with vaulted ceilings, a spa-like 5 piece ensuite, a walk-in closet with custom built-ins, and a private balcony showcasing stunning south and west views of Frenchman's Bay. Both secondary bedrooms offer their own 4 piece ensuite and double closets, delivering privacy and functionality for family or guests.This is more than a home, it's a lifestyle. Welcome to your lakeside dream. (id:60365)
97 Vauxhall Drive
Toronto, Ontario
Affordable detached bungalow! All brick home on quiet street, traditional floor plan, finished basement, two entrances, private garden with a wooden sundeck, great neighbourood! New roof shingles 2018, gas furnace 2004, central air conditioner 2017, new washer & dryer 2007. Close to schools parks, Lawrence Ave shops and transit. (id:60365)
11 Glen Springs Drive
Toronto, Ontario
Welcome to 11 GLEN SPRINGS DR !This Absolutely Gorgeous, Fully Renovated 3-bedroom, 2-bathroom Townhome with built-in garage, private garden & finished Bsmt is the Perfect Turn-key home you have been waiting for ! Thousands spent on recent renovations have transformed this home into a Stylish and Modern Retreat featuring: Engineered Hardwood floors throughout Living/Dining Rooms and 2nd floor, A Modern kitchen with New Stainless Steel appliances, sleek cabinetry, quartz countertops, LED lighting, and a breakfast area with walkout to a charming fenced yard. Upstairs Features Three Spacious Bedrooms with Dble Mirror Closets and a Spa-like 4-piece Bathroom. The Basement has a large recreation/family room, generous storage & Ensuite laundry with New Washer & Dryer. This Well-managed Complex offers very low condo fees and unbeatable convenience. Steps to Top-Rated Schools, Bridletowne Mall, Parks, Library, TTC, and just minutes to 404/DVP/401 and the Upcoming Bridletowne Neighbourhood Centre (BNC) that will enrich the community for years to come. A true Gem Not to be missed! (id:60365)
910 William Booth Crescent
Oshawa, Ontario
Welcome to 910 William Booth Cres! Nestled on a quiet crescent, this Brand New Built features stunning 3-Bedrooms on the upper unit for Rent! This beautifully designed second-floor unit offers modern comfort, style, and convenience in a family-friendly neighbourhood. 3 Spacious Bedrooms, perfect for families or professionals, open-concept living/dining/kitchen, flooded with natural sunlight, perfect for entertaining. Luxurious Bathroom features a double vanity and contemporary finishes. Private entrance, directly accessible from your designated parking spot. Prime Location. Front views of Highgate Park Playground. Backyard facing Beau Valley Public School (just a 2-minute walk!) Minutes from Ontario Tech University, Durham College, and Trent University Close to shopping, amenities, and public transit Ideal for families or professionals looking for comfort, convenience, and community. AAA+ Tenant. (id:60365)
407 - 3233 Eglinton Avenue E
Toronto, Ontario
Welcome to Unit 407 at 3233 Eglinton Ave East a beautifully kept, spacious 2-bedroom, 2-bathroom condo in a well-managed, long-established building in the heart of Scarborough. This home checks all the boxes: bright, clean, and comfortable, sun-filled south exposure that brings in natural light all day long with generous room sizes and a fantastic layout for everyday living and entertaining.Enjoy a large living and dining area, ensuite laundry, and a private primary bedroom with ensuite bath. Maintenance fees include all utilities and underground parking. The building features 24-hour security/concierge, indoor pool, gym, party room, and more.Ideally located close to Morningside Park, Scarborough Bluffs, and the Lake Ontario waterfront, with easy access to TTC, GO Transit, and major highways. Minutes to Eglinton Square Mall, Scarborough Town Centre, Guildwood Village, and a wide range of shops, restaurants, and services.Surrounded by excellent schools including St. Ursula Catholic School, Cedar Drive Public School, and Sir Wilfrid Laurier Collegiate. A perfect choice for first-time buyers, downsizers, or investors.Don't miss the virtual tour this is one you'll want to see in person. You'll love living here! (id:60365)
175 - 1704 Grenwich Glen
Pickering, Ontario
Freshly painted, pet free and well-maintained 2-bedroom, 2-bath stacked condo townhouse in the highly desirable Duffin Heights community of Pickering. | This thoughtfully designed home features a bright and spacious open-concept layout that combines modern style with everyday functionality. | The main living area flows seamlessly, providing an inviting space for both entertaining and daily living. | A covered balcony extends the living space outdoors and can be enjoyed year-round. | This property has two parking spaces, offering exceptional convenience for multi-vehicle households or visiting guests. | The condominiums maintenance fees cover snow removal and property upkeep, ensuring a low-maintenance lifestyle and peace of mind. | The location is unmatched, with close proximity to a wide range of amenities. | School Zone for Brand New Trillium Woods Public School. | Steps to Devi Mandir and only minutes from Masjid Usman, this home offers easy access to places of worship as well as a vibrant mix of nearby conveniences. | Parks, schools, Seaton Plaza, restaurants, Asian Grocery Store (Bestco) and golf clubs are all just moments away. | For commuters, access to Highway 401 and 407 is quick and direct, making travel throughout the GTA efficient and stress-free. | This home offers an excellent opportunity in one of Pickering's most sought-after neighborhoods, combining modern living, everyday convenience, and a strong sense of community. (id:60365)
817 - 1200 The Esplanade N
Pickering, Ontario
Welcome to Discovery Place by Tridel, an award-winning builder recognized for exceptional quality and thoughtful design. This stunning unit is nestled in a well-managed gated community in the heart of Pickering. It offers an ideal mix of comfort, convenience, and resort-style living. The well-designed split-bedroom layout ensures privacy, while the balcony is perfect for enjoying your morning coffee or unwinding with a glass of wine. This property includes its own parking space and a locker, along with an all-inclusive maintenance fee covering even the Cable & internet. The building features top-tier 24/7 security and is just steps away from Esplanade Park, which hosts year-round events. Within walking distance, you'll find Pickering Town Centre, the library, medical facilities, shopping, restaurants, and the GO station. This location boasts unmatched walkability and a vibrant community, making it a true gem in one of Pickering's most sought-after condo communities. MOTIVATED SELLER (id:60365)
1161 Nugent Court
Oshawa, Ontario
Luxury and Bright Home On Large Lot In High Demand North Oshawa. 4+1 Bedrooms W/ 4 Ensuite Bathrooms, About 3200Sqft Of Open Concept Living Space. Double Garage, Basement W/ Sept Entrance, 9' Ceilings, Spacious Bathroom W/ Glass Door Shower. $$$ Upgrades. Close To Shopping Mall, 407, Walmart, Homedepot, Cineplex, Public Transit, And Other Amenities. Amazing Neighbourhood And Schools. (id:60365)
99 Bannockburn Avenue
Toronto, Ontario
Stunning Custom-Built Luxury Home in One of Toronto's Most Coveted Neighborhoods! This elegant, meticulously crafted residence boasts a perfect blend of luxurious finishes and grand architectural features throughout. Enjoy a sun-drenched south-facing backyard with walk-outs from the main level to a beautiful deck, plus walk-out from the finished basement. The main floor features dark-stained oak flooring paired with imported limestone tiles in the hallway and kitchen. The gourmet chefs kitchen is a showstopper, offering luxury granite countertops, a massive central island with breakfast bar, and an open-concept layout that flows seamlessly into the family room perfect for entertaining. Fully finished basement with a wet bar, media room, playroom, and mudroom .Classic stone and brick exterior for timeless curb appeal. This home truly offers upscale living in one of Toronto's most desirable communities. (id:60365)
209 - 8 Dovercourt Road
Toronto, Ontario
Amazing 1 bed room 1 washroom unit in Heart of Queen west at boutique art building! This suite features open concept living, 10 foot exposed concrete ceilings and Scavolini designed kitchen and bathroom finishes. This unit has a functional living space with a unique artistic style. Plenty to do, Just steps from shops, restaurants, galleries, transit & Trinity Bellwoods Park. Award winning art condos. This building has great facilities & fabulous outdoor BBQ area. all this in one of the hottest and trendiest neighbourhoods in the city. (id:60365)
1510 - 480 Front Street W
Toronto, Ontario
This bright and beautifully appointed 1+den offers 652 sq ft of refined, efficient space with 9' ceilings, wide-plank flooring throughout, and east-facing floor-to-ceiling windows that flood the unit with morning light. The kitchen is streamlined with full-sized, integrated appliances, where style and function meet in perfect balance. The versatile den is ideal for a home office, reading nook, or guest overflow. The bathroom has been upgraded with a tub-to-shower conversion and a sleek frameless glass enclosure, adding a spa-like touch to your daily routine. Step outside your suite and into one of Toronto's most iconic new communities. The Well is a master-planned, mixed-use destination that brings everyday essentials and exceptional experiences together, from Wellington Market to boutique retail, curated dining, and lush rooftop spaces. Enjoy 5-star amenities including a state-of-the-art fitness studio, wellness centre, rooftop lounges, party rooms, and smart parcel lockers. With Tridel Connect, you'll experience app-enabled living with smartphone access, hands-free entry, and real-time parcel notifications. All this in a location that's second to none, with King West, Queen West, the Financial District, and the waterfront just minutes away. Steps to TTC, parks, bike paths, and the city's best restaurants and cafes. (id:60365)






