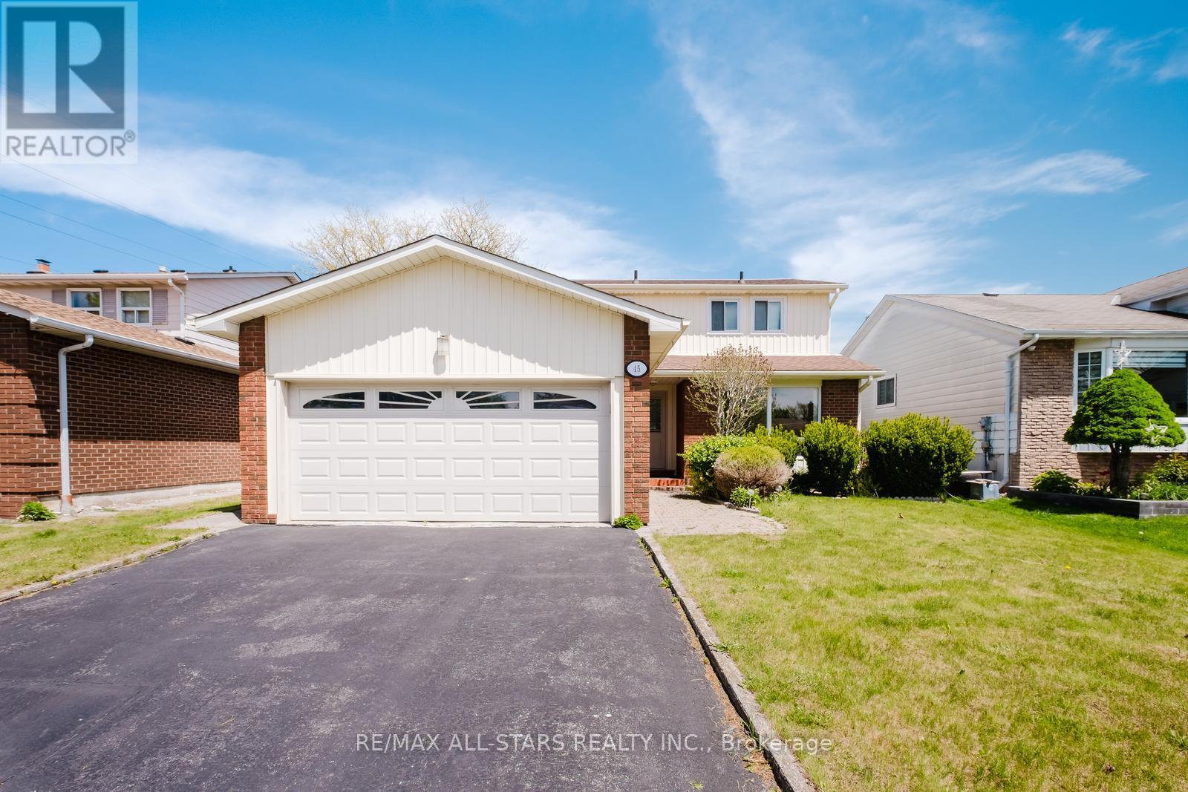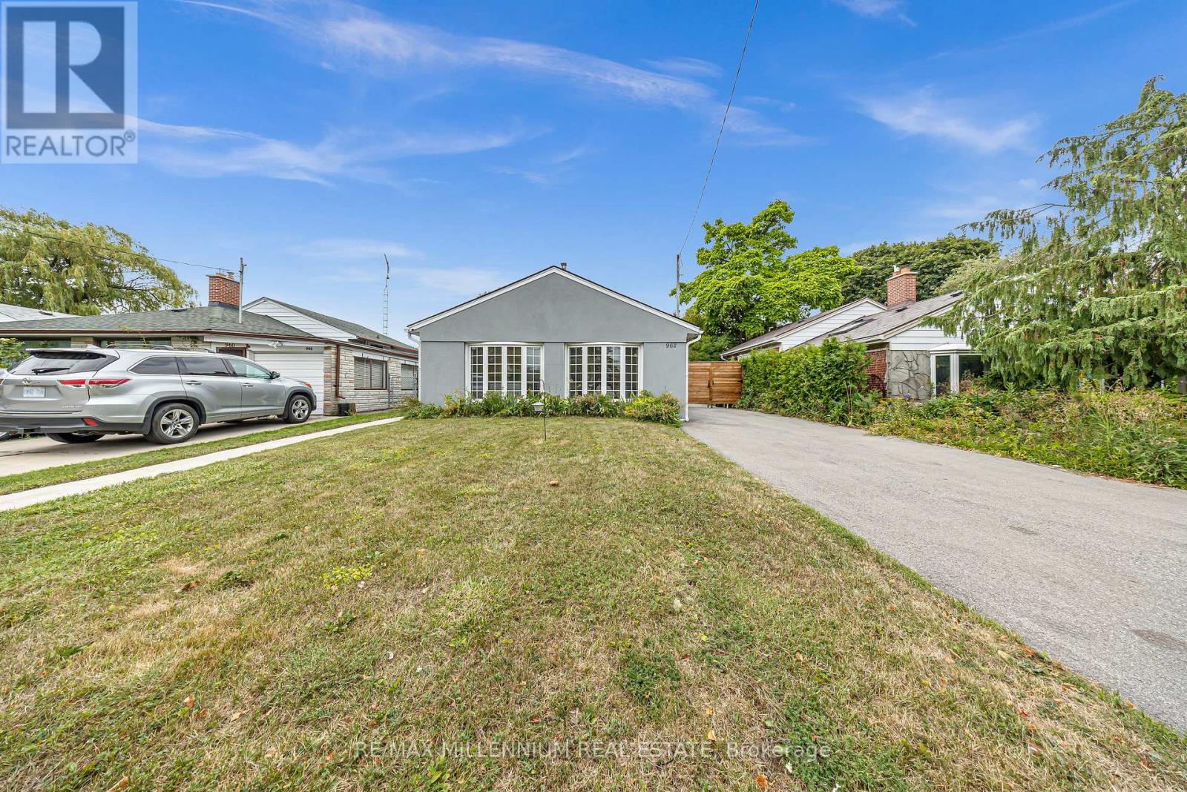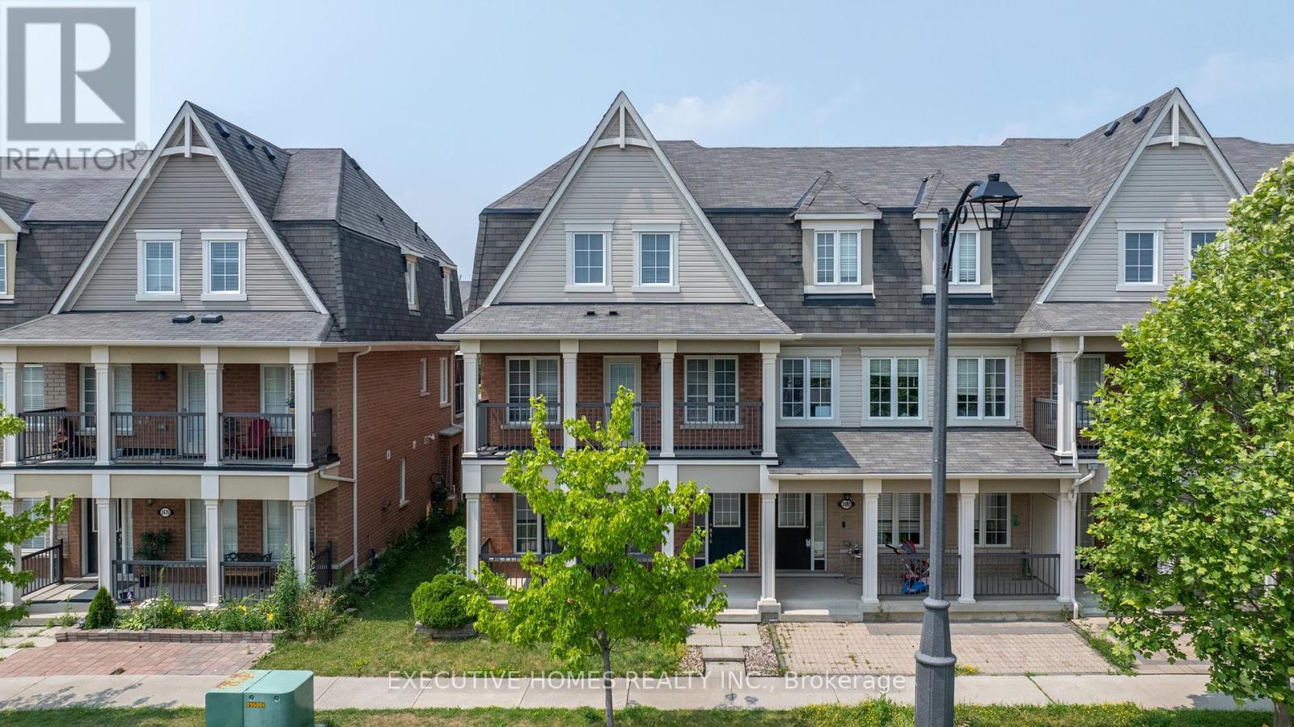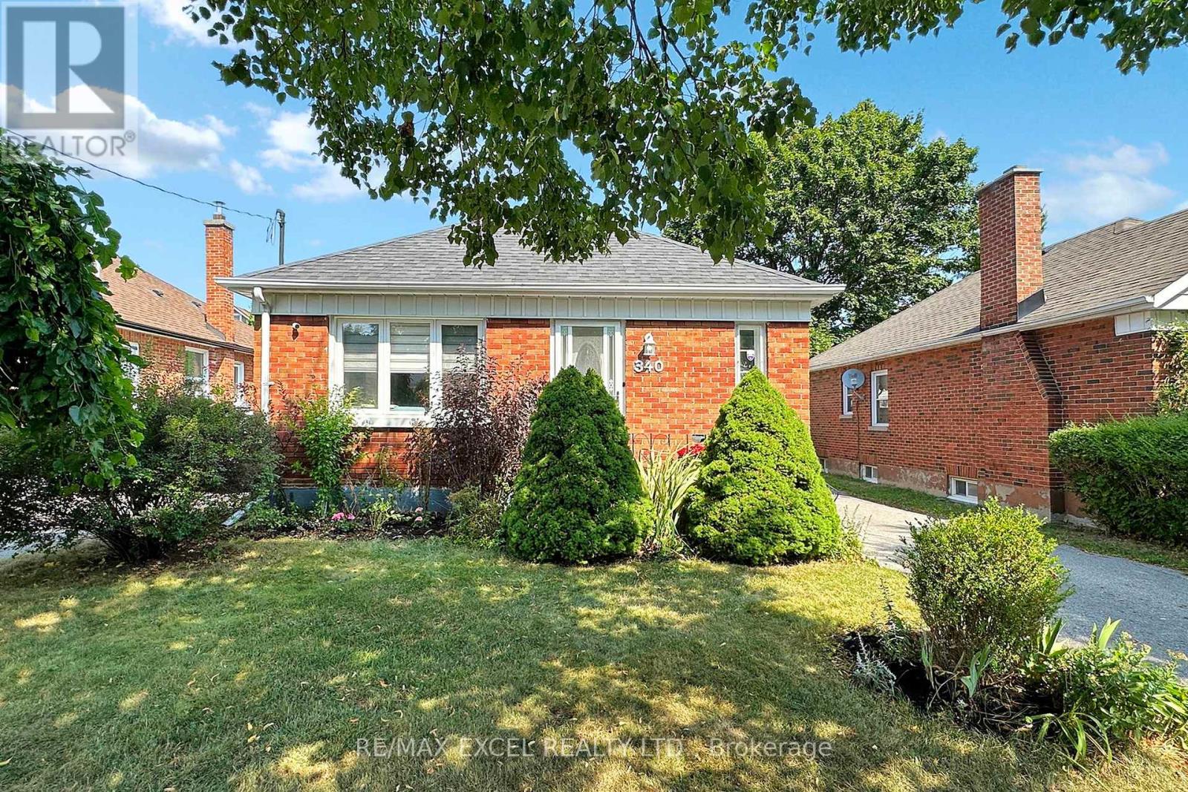23 Blacksmith Lane
Whitby, Ontario
Welcome to this beautifully updated 3-bedroom, 3-bath home in one of Whitby's most desirable neighbourhoods. Step through the front door into a bright foyer with soaring vaulted ceilings, a large window that fills the space with natural light and a pass-through view to the upstairs, setting the tone for the openness throughout the home. The freshly painted main floor features modern vinyl plank flooring and updated lighting, while a 2-piece bath and versatile front room offer the perfect spot for a formal dining area or flexible living space. At the heart of the home, the chefs kitchen shines with a built-in microwave, gas stove, and double oven, ideal for baking and entertaining. There's plenty of space for a table as well as bar seating with an open view to the cozy living room where a gas fireplace adds warmth and charm. Just off the kitchen the patio doors, replaced in 2023, extend your living space outdoors to a private backyard retreat, complete with gazebo, perfect for summer evenings or hummingbird watching. Upstairs, convenience and comfort continue on the upper-level. The spacious primary suite offers a walk in closet, 4-piece ensuite and is conveniently located next to the upstairs laundry room. The second bedroom is enhanced by a striking arched window with newly installed premium electric shade blinds. Both 2nd and 3rd bedrooms share a well-appointed 4-piece bath. The fully finished basement expands your living space with a large rec room for endless possibilities. The basement office is currently used as an additional bedroom. Added features include inside access to the 1.5-car garage, central vac, updated garage door, and driveway parking for up to four vehicles. More than just a house, this is a home designed for gathering, growing, and making memories, all within a community where parks, trails, schools, shopping, and transit are right at your doorstep. Turn the key, and you're home. (id:60365)
51 Elfreda Boulevard
Toronto, Ontario
Welcome to this spacious and meticulously maintained 4-bedroom all-brick bungalow, perfectly situated on an oversized 40 x 135 ft. lot in a quiet, family-friendly neighborhood. With its charming curb appeal and move-in ready condition, this home is an ideal opportunity for downsizers, first-time buyers, or savvy investors alike. Inside, the main floor features a sun-filled living room with large windows, a formal dining room perfect for family gatherings, and a functional kitchen with ample cabinetry. Two generously sized bedrooms and a full 4-piece bathroom complete the main level. The second floor adds versatility with two additional bedrooms and a convenient 2-piece bathroom perfect for a growing family, guest accommodations, or even a home office. An added bonus is the studio-style basement apartment with a second kitchen, bathroom, and separate side entrance. This space offers excellent potential for rental income, multigenerational living, or an independent in-law suite. Step outside to discover the expansive, fully fenced backyard with mature gardens ideal for entertaining, gardening, or simply just relaxing. The extra-long private driveway easily accommodates multiple vehicles. Located just a short walk to Warden subway station and minutes from schools, parks, shopping, and major transit routes throughout Scarborough, this home offers the perfect balance of comfort, convenience, and value. Don't miss the chance to own this exceptional property with income potential in one of Toronto's most accessible neighborhoods. (id:60365)
45 Wellpark Boulevard
Toronto, Ontario
Welcome to 45 Wellpark Boulevard, a well-maintained family home nestled at the end of a quiet court in a highly desirable Scarborough neighbourhood. Situated on a premium 50 x 110 ft lot, this spacious 4-bedroom, 3-bathroom home offers a traditional layout with tons of potential. The main floor features formal living and dining rooms, a central kitchen, and a cozy family room with a beautiful brick fireplace. Upstairs, you'll find four generously sized bedrooms, including a large primary suite with a 4-piece ensuite, plus a shared 4-piece bath for the additional bedrooms. The unfinished basement offers endless opportunities to create your ideal space. Outside, the expansive backyard is full of potential to design your own private oasis. Complete with a double car garage and located minutes from top-rated schools, public transit, shopping, parks, and easy access to York Region. This is a fantastic opportunity to own a solid, spacious home in a safe, family-friendly community. Don't miss out! (id:60365)
962 Midland Avenue
Toronto, Ontario
WOW! Beautifully Renovated Bungalow with Ample Parking in a Highly Sought-After Location! This move-in ready home combines sleek modern style with everyday functionality. Perfectly positioned within walking distance to a secondary school, Parks, shopping center and all other amenities. $$$ Spent on upgrades as it showcases new engineered hardwood flooring, elegant tile finishes, a modern kitchen with quartz countertops, a refreshed bathroom, premium appliances, and energy-saving pot lights throughout. The additional features include S/S appliances, Carpet free, Water Purifier, Water Softener. The exterior features timeless full-brick construction enhanced by refined stucco detailing, along with a professionally landscaped yard. Inside, the open-concept design is filled with natural light and includes a fully finished basement with an in-law suite and generous storage. Move In & Enjoy All This Wonderful Family Home Has To Offer! (id:60365)
2478 William Jackson Drive
Pickering, Ontario
End Unit Freehold Townhouse Offered In A Very Highly Desirable Location, Located Minutes From The 401,Shopping Schools And Many Other Amenities. Renovated Spacious 3 Bed Rooms, 3 Washrooms Carpet Free, Double Car Garage, Recently Installed Granite Counters with highland, and Open Terrace. Seeing is believing.PLEASE CHECK VIRTUAL TOUR. (id:60365)
340 Bruce Street
Oshawa, Ontario
Welcome To 340 Bruce Street. This Charming Two-Bedroom Brick Bungalow Offers A Warm And Inviting Layout With Plenty Of Potential. Featuring A Separate Entrance To The Basement already Upgraded With Enhanced Insulation This Home Provides The Perfect Opportunity To Create Additional Living Space, An In-Law Suite, Or Rental Potential. Conveniently Located Close To Highway 401, Costco, Schools, Parks, And Many More Amenities, This Property Combines Comfort With An Unbeatable Location. EXTRAS: Existing: Fridge, Stove, Washer & Dryer, All Electrical Light Fixtures, All Window Coverings, Furnace, Central Air Conditioner, Garage Door Opener + Remote. (id:60365)
15 Hughey Crescent
Toronto, Ontario
Tucked away on a quiet street in the sought-after Ionview community, this solid, detached brick bungalow offers timeless charm with endless potential. While its been lovingly maintained, a thoughtful upgrade would transform it into a true showpiece. Enjoy a location that's hard to beat. Steps from top-rated schools, TTC, shopping, parks, and every convenience. The main floor is filled with natural light, featuring a bright kitchen with large windows, a spacious living/dining area perfect for entertaining, and three comfortable bedrooms alongside a full bathroom. The lower level is brimming with possibilities, featuring large, bright windows and separate entrances. Whether you envision a separate income suite, an in-law apartment, or a spacious recreation area, the options are endless. Outside, a long private driveway provides parking for multiple vehicles, plus a garage for added storage or workspace. The backyard offers a blank canvas for your outdoor vision whether that's lush gardens, lively gatherings, or a custom retreat. Perfect for families, multi-generational living, or investors, this home is brimming with opportunity to add your personal touch. Just minutes from Kennedy Subway, GO Transit, Eglinton LRT, Don Valley Pkwy, The vibrant Danforth neighbourhood. Enjoy the seasons at The Scarborough Bluffs, where dramatic cliffs stretching along Lake Ontario adorn Scarborough. Mins to highways. A fantastic opportunity to live, invest, or rebuild in a growing, well-connected community. Floor plans and schedules attached for your review. (id:60365)
87 Tideswell Boulevard
Toronto, Ontario
Nestled in the sought-after Rouge community of Toronto, this Spacious Upgraded Detached 4 + 2 Bed, 4 Bath Home is Beautiful Inside & Out! The Exquisite Residence Features additional 2 bedrooms in basement with Separate Entrance Perfect for large family and $$ Extra Income. Second Floor Laundry eliminates the need to haul laundry up and down stairs. Outside, enjoy a generous backyard deck perfect for entertaining Guests. Recent upgrades includes a Modern Kitchen with appliances (2024), renovated Primary Ensuite ( 2022), Powder Room (2022) and second Bathroom (2025), New Roof (2021) Front stone Interlocking (2019), newer garage door (2022) newer front entrance door (2022) Zebra blinds, Exterior and Interior Pot Lights, Security Cameras. Nestled on a quiet street this home is just steps from the breathtaking Rouge National Urban Park and Toronto Zoo. With its prime location, you're only minutes from Highway 401, a short drive to Rouge Hill GO Station, Rouge beach and the University of Toronto Scarborough Campus, and top-rated Public School and Catholic School. (id:60365)
718 Pebble Court
Pickering, Ontario
Immaculate 4+1 Bedrooms 4 Bath Detached Home 2864 Sq Ft on CUL-DE-SAC Court * Large Pie Shape Lot 73 Feet Rear & 147 Feet Deep * Updated Inground Heated Pool (Liner & Filter) 4 years Old & Heater 2 years Old * Hardwood Floor In Main & Second Floors * Oak Staircase With Metal Spindles *Main Floor Office & Laundry * Family Room With Gas FirePlace * Interlocked Front, Backyard & Side * Bay Windows In Both Living & Dining * Custom Built Kitchen Cabinets * Granite Counter * Skylight * Primary Bedroom With Sitting Area * Updated Ensuite 5 Pc Bathroom with Large Shower & Infrared Hot Sauna In Primary * Common Bathroom updated as well with Double Sink vanity & Large Standing Shower *Entrance To The Garage * 7 Car Parking * Finished Basement, Bedroom, 4Pc Bath & Recreation Room W Gas FirePlace * Private Entertaining Backyard With Heated Pool, 2 Gazebos, Cabana & Hot Tub * Furnace 3 Years * (Hot Tub & AC) 2 Years * Close to Parks & One Minute walk to Schools Across the Street(Gandatsetiagon PS, Dunbarton HS, Frenchman Bay PS) * Minutes away to HWY 401, HWY 407 & Go Station. (id:60365)
1071 Copperfield Drive
Oshawa, Ontario
Located In Oshawa's Desirable Eastdale Neighbourhood, This Spacious Home Offers 4 Bedrooms, 4 Bathrooms, And A Rare 3-Car Garage With Direct Backyard Access. The Main Floor Impresses With 9-Foot Ceilings, Hardwood Flooring Throughout The Formal Living, Dining, And Family Rooms, And Elegant Crown Moulding. A Dedicated Main Floor Office Provides The Perfect Work-From-Home Space. The Kitchen Is A Chef's Dream, Featuring Granite Counters, Stainless Steel Appliances, A Centre Island With Breakfast Bar, And Abundant Cabinetry. The Breakfast Area Offers A Walkout To The Fully Fenced Yard - Ideal For Hosting Or Relaxing. The Family Room Includes A Cozy Gas Fireplace, And The Laundry Room With Garage Access Adds Convenience. Upstairs, The Primary Suite Is A True Retreat, With His And Her Walk-In Closets And A Two-Sided Fireplace That Leads Into A Luxurious 5-Piece Ensuite. Three Additional Bedrooms Offer Generous Space And Ensuite Bathroom Access And 3rd Bedroom Has A Gorgeous Balcony Overlooking The Quiet Street. With Easy Access To Schools, Shopping, The 401 And 407, This Beautifully Updated Home Delivers Both Luxury And Location. (id:60365)
70 Canadian Oaks Drive
Whitby, Ontario
Premium 171ft mature pie lot with Roman style freshwater in-ground pool, hot tub, gazebo, interlocking patio, lush perennial gardens, veggie garden & so much more! No detail has been overlooked in the beautifully renovated 4 bedroom, Tormina built, all brick family home featuring a private resort like oasis backyard ready for entertaining with incredible ambient landscape lighting. The manicured curb appeal leads you through to the porch & inviting foyer, upgrades throughout including stunning luxury vinyl plank floors ('25), pot lights, elegant formal living room with bay window overlooking the front gardens & dining room with backyard views. Renovated main floor laundry ('25) with quartz counters, subway tile backsplash & separate side entry. The gourmet kitchen boasts granite counters, huge centre island, breakfast bar with custom butcher block that can be removed for cooktop or 2nd sink, backsplash, stainless steel appliances including gas stove & built-in microwave & sliding glass walk-out ('25) to the patio with pergola, gas BBQ hookup & pool! Family room offers a cozy gas fireplace ('25) & built-in entertainment unit with under shelf lighting & wired for surround sound. Upstairs you will find 4 spacious bedrooms with hardwood floors, the primary retreat features a barn door entry to the walk-in closet with organizers & a spa like 3pc bath with jetted rainfall glass shower. Room to grow in the fully finished basement complete with rec room with gas fireplace, 4pc bath, kids play room & ample storage space! Updates include roof 2015, furnace 2009, windows (primary, sliding glass & family room 2025. Kitchen & dining 2008), 16x32 pool & deck with remote controlled jets & waterfall feature 2011, garage door & side door replaced in 2025, 200 amp electrical & the list goes on! Nestled in the family friendly Blue Grass Meadows, walking distance to Willow Park, schools, transits & all amenities. This immaculate home nestled on a rarely offered lot will not disappoint! (id:60365)
5 Midcroft Drive
Toronto, Ontario
Welcome to this beautifully renovated, move-in-ready 2-unit bungalow in Scarborough, ideally located in a quiet, mature neighbourhood with unmatched convenience. From the outside, the home shines with a brand-new driveway, deck, soffits, eavestroughs, and a concrete walkway. Its location offers excellent accessibility just minutes to shopping, dining, downtown Toronto, the 401, Scarborough Town Centre, hospitals, public transit, and highly rated schools. Inside, the main floor boasts a stunning new kitchen with quartz countertops and backsplash, sleek cabinetry, new flooring, lighting, fridge, dishwasher, and a gas range stove (2022). The open-concept living and dining areas create a welcoming space to relax or entertain, while the primary bedroom offers a peaceful retreat and two additional bedrooms provide flexibility for family, guests, or a home office. The fully rebuilt 5-piece bathroom, redesigned from the studs up, features a double vanity, new tub, toilet, faucets, and modern fixtures for a spa-like experience. The fully finished basement with 2 bedrooms, a kitchen and living room adds exceptional value with its own private entrance, separate laundry, and a self-sufficient layout. Complete with a bright kitchen, spacious living room, two bedrooms, and a fully renovated 5-piece bathroom with tub, this unit is perfect for extended family, guests, or generating rental income. With thoughtful updates throughout, independent utilities, and a functional design, this property offers both lifestyle and investment potential in one incredible package. The home is being sold as a single-family property. (id:60365)













