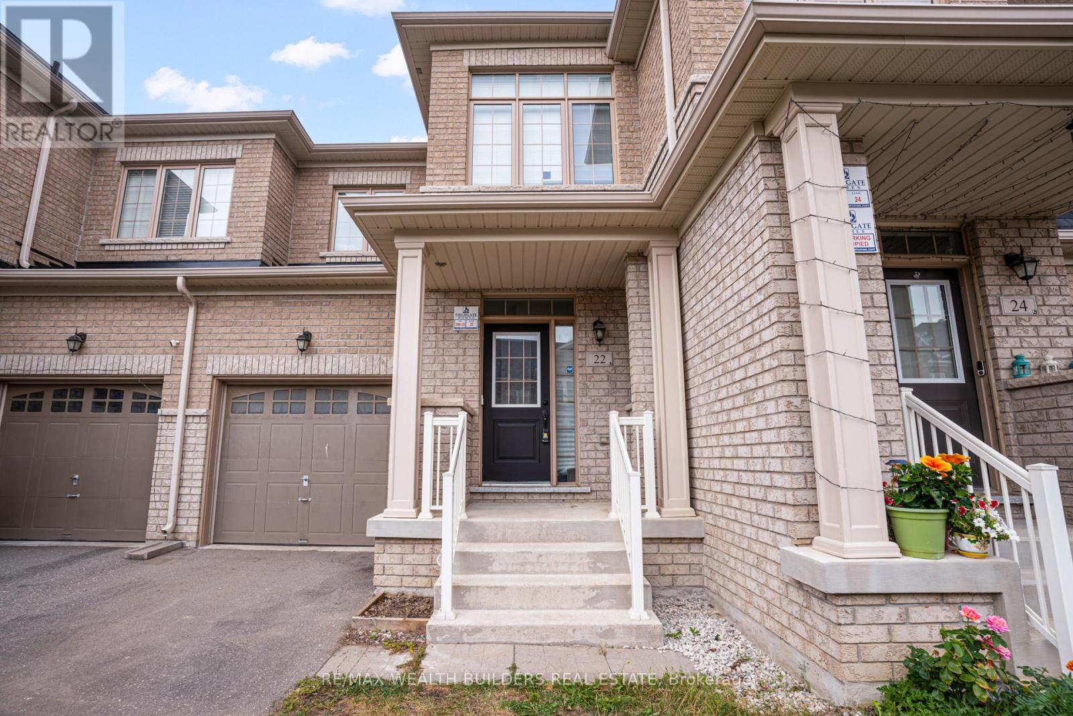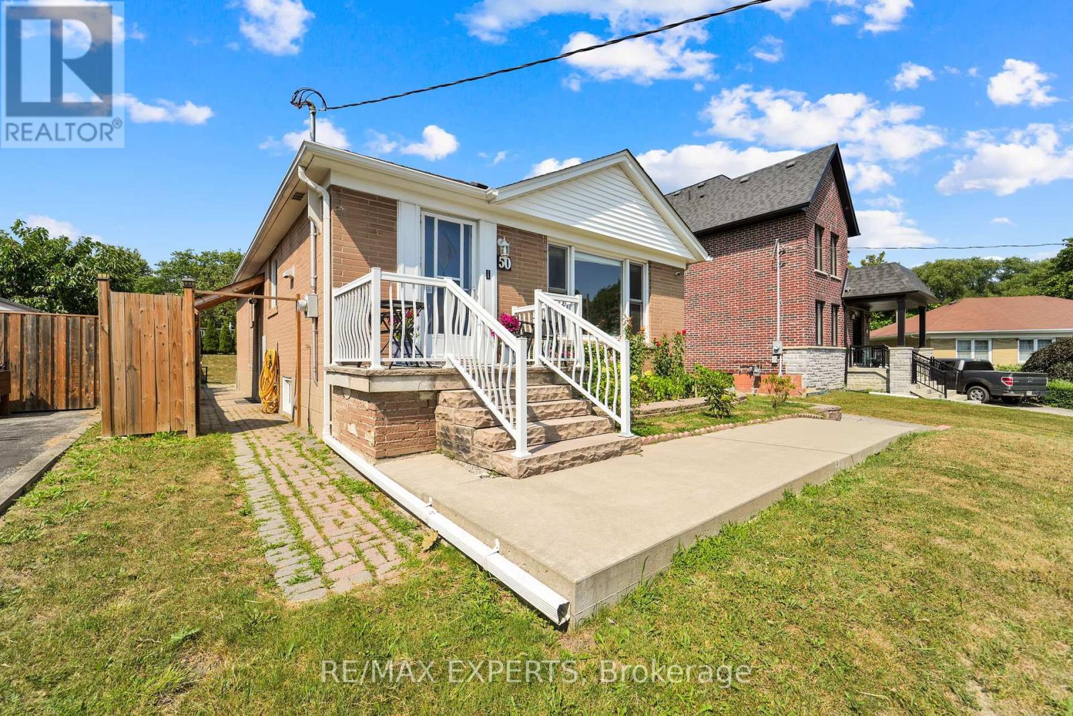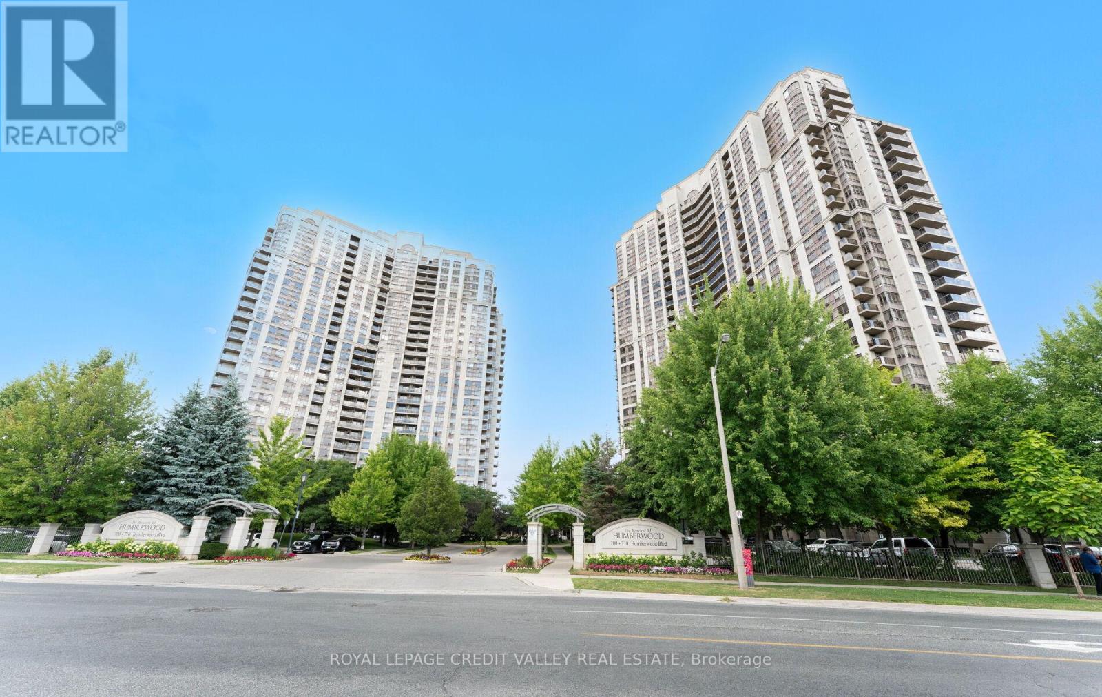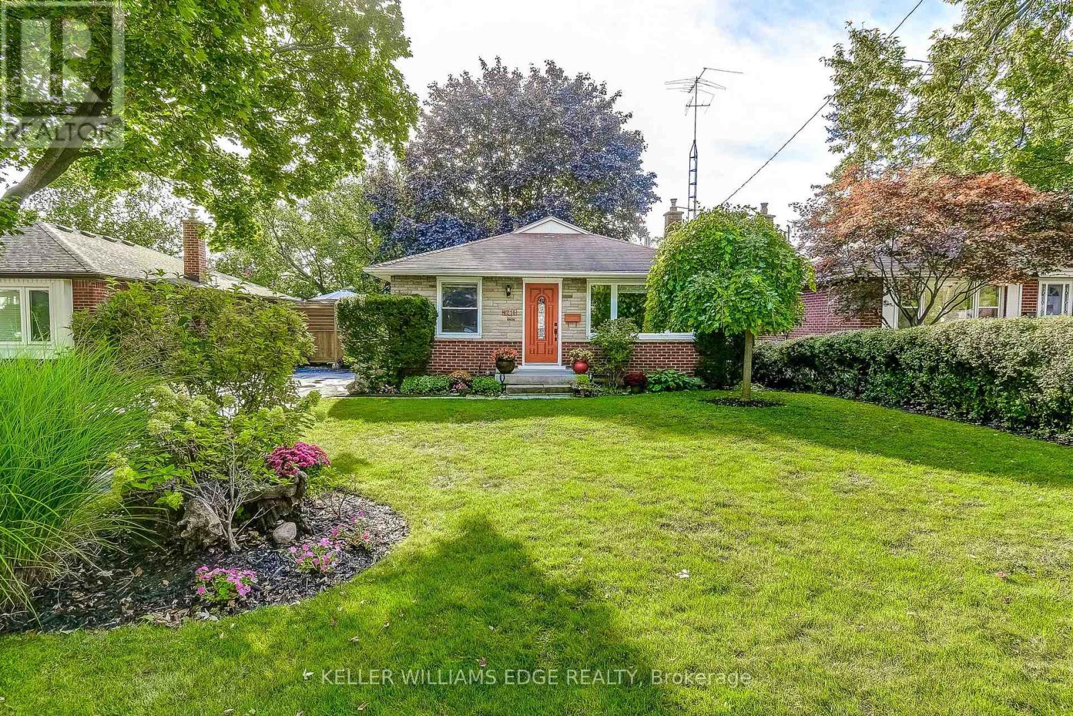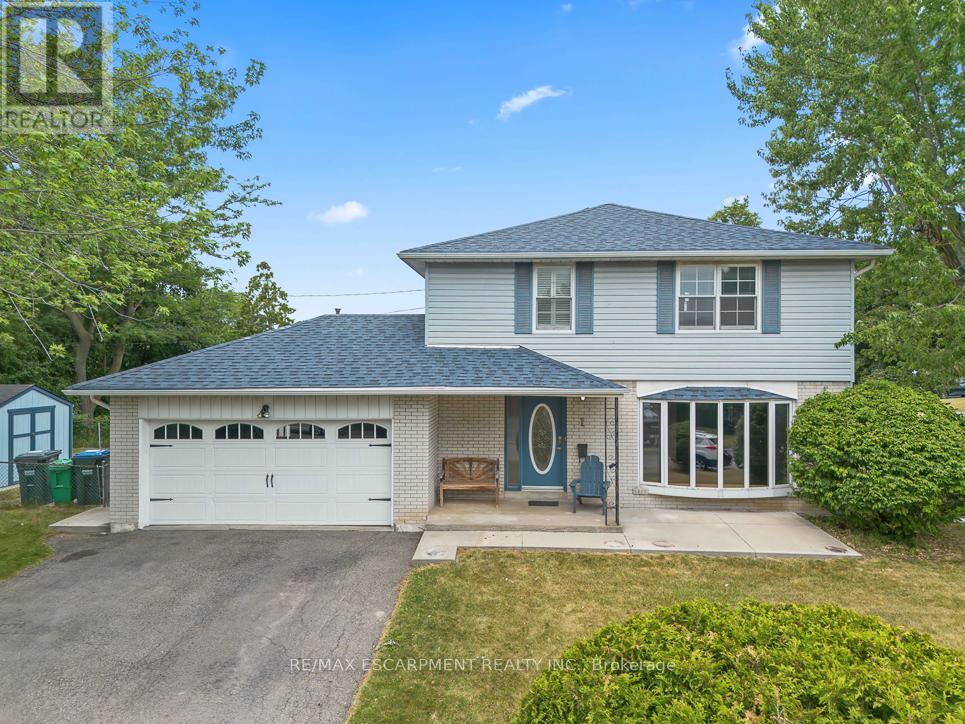532 - 1514 Pilgrims Way
Oakville, Ontario
Beautifully Updated 3-Bedroom Condo in Oakville - Perfect for First-Time Buyers or Young Families! Welcome to this bright and inviting 3-bedroom, 1.5-bathroom condo in the heart of Oakville! Ideal for first-time buyers or a young family, this home offers a perfect blend of comfort, convenience, and style. Step inside to fresh paint throughout and brand-new carpet in all bedrooms, creating a warm and modern feel. The bedrooms also feature new blinds, adding a touch of privacy and charm. Both bathrooms have been upgraded with stylish new light fixtures. Enjoy your morning coffee or unwind after a long day on your private balcony - a lovely outdoor space to relax and recharge. Conveniently located close to schools, parks, shopping, and transit, this move-in-ready condo is a fantastic opportunity to get into the Oakville market. Don't miss out - book your showing today! (id:60365)
28 Mahoney Avenue
Toronto, Ontario
Move-in ready and minutes to everything, this charming family home offers 3 generous bedrooms upstairs plus a versatile 4th bedroom in the basement. Bright, inviting living spaces flow to a fully fenced, private backyardperfect for kids, pets, and summer dinners. A basement walk-up provides a separate entrance, creating great flexibility for an income generating rental unit or an in-law suite.Recent upgrades bring peace of mind: fresh interior paint (2022), new laminate flooring on the 2nd level (2022), a beautifully renovated 2nd-floor bathroom (2022), and a brand-new lower-level bathroom (2025). Set in the friendly Mount Dennis community, youre a short walk to TTC, UP Express, GO, the future Eglinton Crosstown LRT, parks, schools, shops, and the York Recreation Centreurban convenience with a true neighborhood feel. (id:60365)
2436 Felhaber Crescent
Oakville, Ontario
Don't Miss Out This Beautiful 4 Lrge Bdrms Semi-Detached To Settle Your Family In Prestigious Joshua Creek W/Amazing Neighbours. Open-Concept Main Floor W/9Ft Ceilings & Cathedral Foyer. Direct Garage Access Thru Main Flr Laundry. Spacious Formal Dining, Sun-Filled Eat-In Kitchen, Cozy Family Room W/Gas Fireplace & Walk-Out To Private Backyard. Primary Bdrm Features Large W/I Closet, 4Pc Ensuite W/Soaker Tub & Separate Shower. Steps To Parks, Trails, Shopping, Transit & Hwy. Top Notch School District! You Will Fall In Love With This Home! (id:60365)
548 Terrace Way
Oakville, Ontario
Sophisticated 4+1 bedroom, 3.5 bath freehold townhome by Rosehaven Homes, nestled in a prestigious North Oakville pocket. Tailored for today's lifestyle, the main floor showcases soaring 9-foot ceilings, wide-plank engineered hardwood, and an airy living space. The welcoming family room offers a coffered ceiling and a warm gas fireplace perfect for relaxing evenings. A well-planned laundry area provides inside entry to the garage for everyday convenience. The chef's kitchen is equipped with a pantry, raised breakfast bar, and stainless steel appliances, seamlessly connecting to the dining area with French door access to the deck ideal for enjoying a quiet morning coffee. Upstairs, the primary retreat impresses with a 9-foot coffered ceiling, walk-in closet, and a spa-like five-piece ensuite featuring double vanities and a deep soaker tub. Three additional bedrooms share a bright four-piece main bath. The professionally finished lower level adds valuable living space, complete with a recreation room, gym, laminate flooring, and a fifth bedroom with ensuite privilege to a sleek three-piece bathroom. Ample storage keeps everything neatly organized. Enhanced by thoughtful upgrades, the home boasts oversized windows, California shutters, upgraded trim and doors, in-ceiling speakers, oak staircases, exterior coach lights, and a rough-in for an EV charging unit. Located in a vibrant, family-oriented community, there are steps from Kings Christian Collegiate and minutes from Sixteen Mile Sports Complex, trails, parks, excellent schools, shopping, dining, the hospital, and key commuter routes. This home delivers both elegance and practicality in one remarkable package. **Virtually staged pictures** (id:60365)
22 Goulston Street
Brampton, Ontario
Welcome to 22 Goulston Street in Brampton, An inviting and freshly updated 3-bedroom, 2.5-bathroom townhouse available for lease today! This move-in ready home has been freshly painted and professionally cleaned, offering a bright, open-concept layout that's perfect for both everyday living and entertaining. Enjoy the added bonus of a full backyard, ideal for outdoor dining, family gatherings, or simply relaxing after a long day. The spacious primary bedroom features its own private ensuite, while the other two bedrooms offer plenty of space and natural light. Located in a desirable, family-friendly neighborhood close to schools, parks, shopping, and transit, this home also includes one parking space. Tenants are responsible for all utilities, the hot water tank rental, landscaping, and snow removal. Don't miss this opportunity to enjoy comfort, space, and convenience, all available immediately. (id:60365)
50 Datchet Road
Toronto, Ontario
Beautiful Detached 3-Bedroom Bungalow Nestled on a Peaceful Cul-De-Sac in a Highly Desirable Family Neighbourhood. Enjoy Bright, Spacious Principal Rooms and a Kitchen Open to the Dining Area Perfect for Entertaining. Gleaming Newer Hardwood Floors and Baseboards Flow Throughout the Main Level. The Fully Renovated Basement Features a Self-Contained In-Law Suite with a Private Entrance, Offering Excellent Income Potential with Two Bedrooms and a Full Size Kitchen. Ample Parking Space, Brand New Concrete Walkway, and a Stylish Armour Stone Staircase with Maintenance-Free Railings Complete the Picture. This Home Is Move-In Ready and Waiting for You! A Must-See! Upgrades: New Roof in 2024, New Fence in 2021, New Washer in 2025, New AC 2018. (id:60365)
8 Klondike Trail
Brampton, Ontario
Showstopper!! **LEGAL 2ND DWELLING BASEMENT** Stunning 4+3 bed, 6 bath home on a premium 50-ft pie-shaped RAVINE ON SIDE ANDBACK with 7-car parking! 3,043 sq ft (as per MPAC) of luxury! Main floor features double door entry, living/dining combo, kitchen with S/S appliances, ceramic floors, breakfast area with W/O to yard, family room with fireplace, pot lights & hardwood floors. 2nd floor offers a spacious office, primary with 5-pc ensuite, 2nd bed with 4-pc ensuite, 3rd & 4th beds share 3-pc bath. Legal basement with sept entrance has spacious Living, Fully equipped kitchen, 2 beds, full bath. A separate rec room & full bath for personal use. Ravine views on side & back. A rare gem! Steps away from park, Close by to School (id:60365)
101 - 123 Maurice Drive
Oakville, Ontario
Experience A Perfect Blend Of Luxury And Convenience At The Berkshire Residences, Steps From Lake Ontario And Downtown's Vibrant Dining And Shopping Scene. This Spacious 2-Bedroom, 2.5-Bathroom Suite Offers 1,296 Sq. Ft. Of Refined Interiors With 10' Coffered Ceilings, Engineered Hardwood Floors, And An Open-Concept Kitchen Featuring Custom Cabinetry, Porcelain Slab Countertops, An Island, And High-End Appliances. The Living Space Includes A Napoleon Electric Fireplace And Opens To A 235 Sq. Ft. Patio With A Bbq Gas Line. The Primary Bedroom Boasts A Spa-Like Ensuite With An Oversized Glass Shower. Additional Perks Include In-Suite Laundry, Smart Home Controls, And Keyless Entry. Enjoy Amenities Like A Rooftop Terrace With Lake Views, A Gym, And A Party Room. Two Parking Spot And A Private Locker Are Included. Photos are Virtual Staging. (id:60365)
71 - 165 Hampshire Way
Milton, Ontario
Truly a rare find! This open concept 3 bedroom, 3 bathroom, end-unit freehold townhouse provides functional living spaces on every level and features three walkouts to the wrap-around balcony! The main level features a spacious foyer, living room, laundry room and direct access to the garage. The second level features a modern open concept kitchen that provides an abundance of cabinetry, stainless steel appliances, and a large center island that flows seamlessly into the dining room and living room. The open concept layout is complimented by wall to wall windows and three walkouts to the private wrap-around balcony. Completing this level is the spacious home office space and powder room that are both conveniently tucked away from the main living area. Upstairs, you'll find three generously sized bedrooms including a bright and airy primary bedroom with large double closets and private 4 pc. ensuite bathroom. The second and third bedrooms both provide exceptional square footage and natural sunlight, and are complemented by the second full bathroom on this level. This townhouse will certainly be one of the most unique units you set foot in and sets the standard for what anyone could ask for! Located steps to parks, schools, transit, shops, and just minutes to major highways, this home offers a move-in-ready opportunity in a prime location. Dont miss your chance to make this charming townhouse yours and book your private viewing today! (id:60365)
2023 - 700 Humberwood Boulevard Se
Toronto, Ontario
WELCOME TO A LUXURY CONDO, Mansions of Humberwood built by Tridel prestigious indeed impress all your family and friends with its elegant entrance and ravine setting. Situated in the desirable Clareville Neighborhood.1 +1-bedroom, condo offers an open concept kitchen with eating area and breakfast bar and living area with a large primary bedroom and large closet, a front room that can be used as a den or a secondary bedroom. With its breathtaking natural light southwest views. Includes 1 parking spot and a locker for your storage needs. All Residents enjoy access to incredible amenities including 24/7 concierge service, stunning indoor swimming pool, fitness room, sauna, tennis courts, party rooms and guest rooms, Hot Tub, Tennis Court pool table yoga studio, study rooms and much more... Perfectly positioned near great schools, Humber college. Fantastic shopping WALMART, COSTCO, WOODBINE CENTER. Also, the fun Casino, Etobicoke General Hospital and Toronto Pearson International Airport with nearby access to Hwy # 427 and major transit routes at your front door. Take in your private balcony while having a morning coffee and overlooking beautiful views. Here is your opportunity to live and own your own home in an exceptional location and building. ITS A MUST SEE!! MOTIVATED SELLER! (id:60365)
1216 De Quincy Crescent
Burlington, Ontario
Welcome to 1216 De Quincy Crescent A Hidden Gem in Burlington's Sought-After Mountainside Neighborhood! This charming 3-bedroom, 1.5-bath home sits on a rare, oversized ravine-style lot, offering the perfect blend of privacy and natural beauty. Mature trees surround the property, creating a serene backdrop for outdoor living, while a sparkling pool and spacious side deck make this home an entertainers dream. Inside, enjoy a warm and inviting layout filled with natural light. The finished lower level boasts large above-grade windows and a cozy gas fireplace in the rec room ideal for family movie nights or relaxing with friends. The functional floor plan offers generous living space throughout, with well-sized bedrooms and ample storage. Located in a family-friendly area with easy access to parks, schools, shopping, and transit, this home combines comfort, charm, and convenience. Whether you're relaxing poolside or entertaining guests under the trees, 1216 De Quincy Crescent offers the lifestyle you've been waiting for. (id:60365)
1 Dunbarton Crescent
Brampton, Ontario
Welcome to 1 Dunbarton Cresent, a spacious 4 bedroom home on a large corner lot. Located in one of the best areas in Bramalea. This meticulously maintained home has been home to the same family for 40 years. Situated in a family-oriented neighbourhood, surrounded by parks and walking paths, it is ideal for outdoor activities, with top-rated schools just a short walk away, as well as conveniently located close to the Go Train station. (id:60365)





