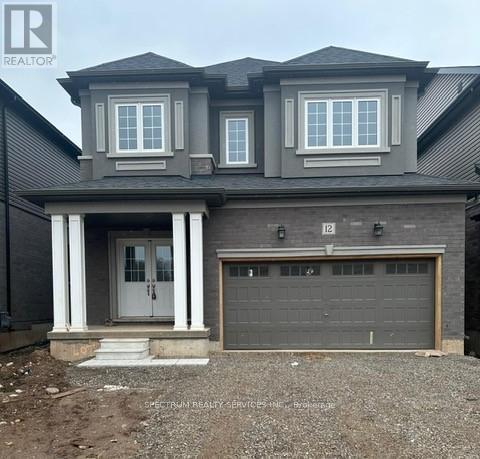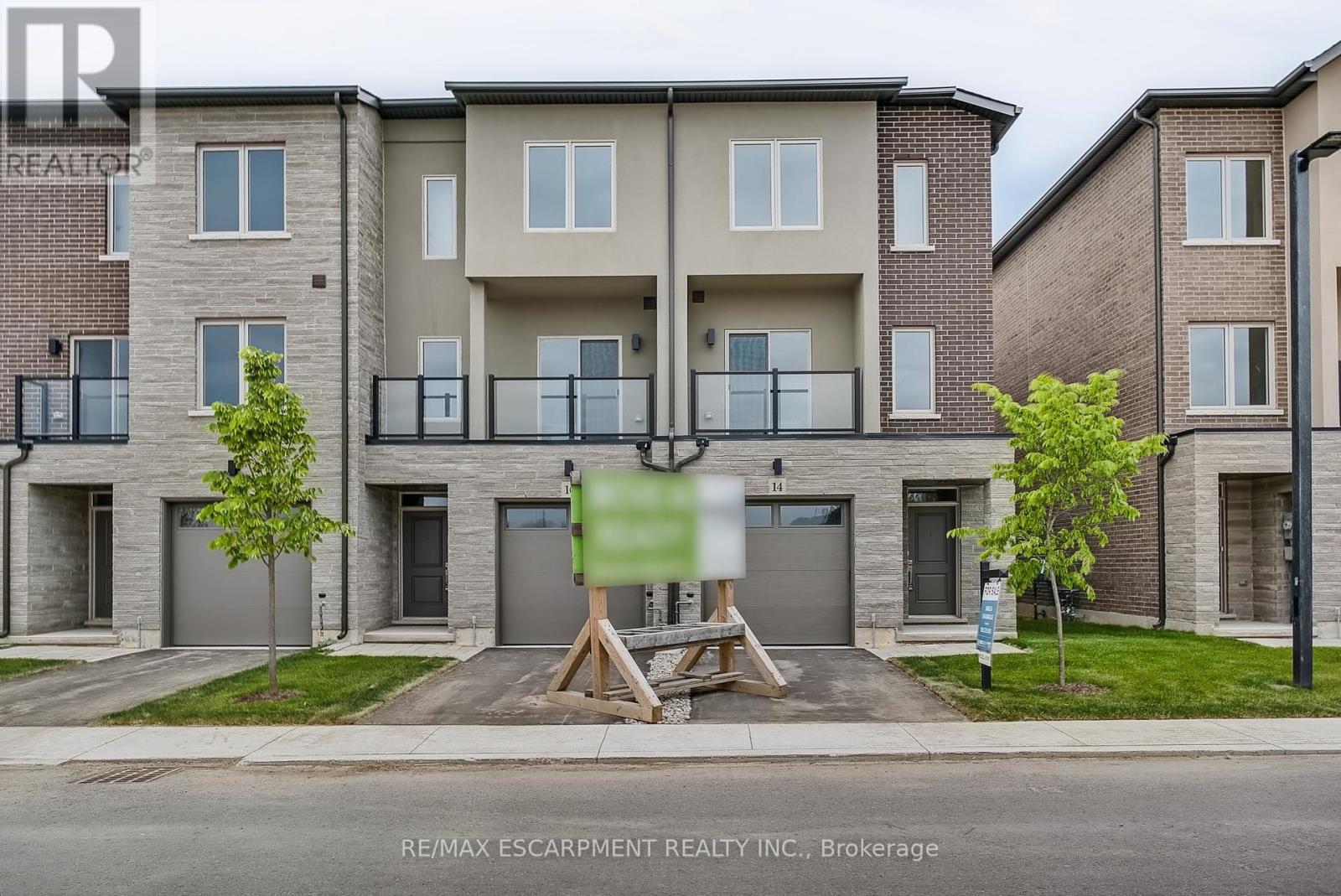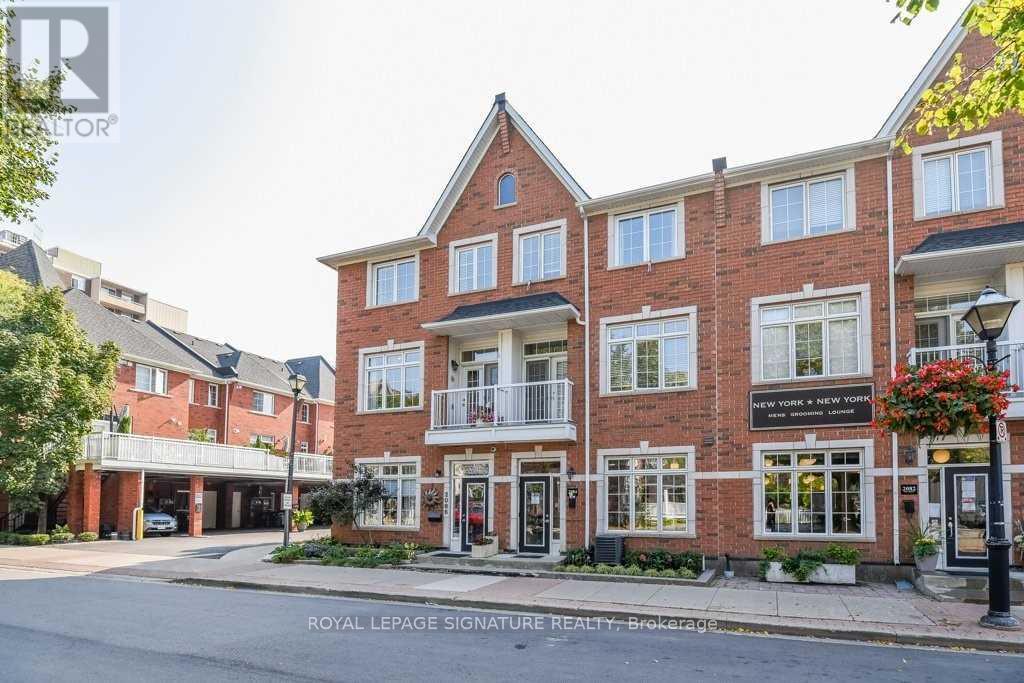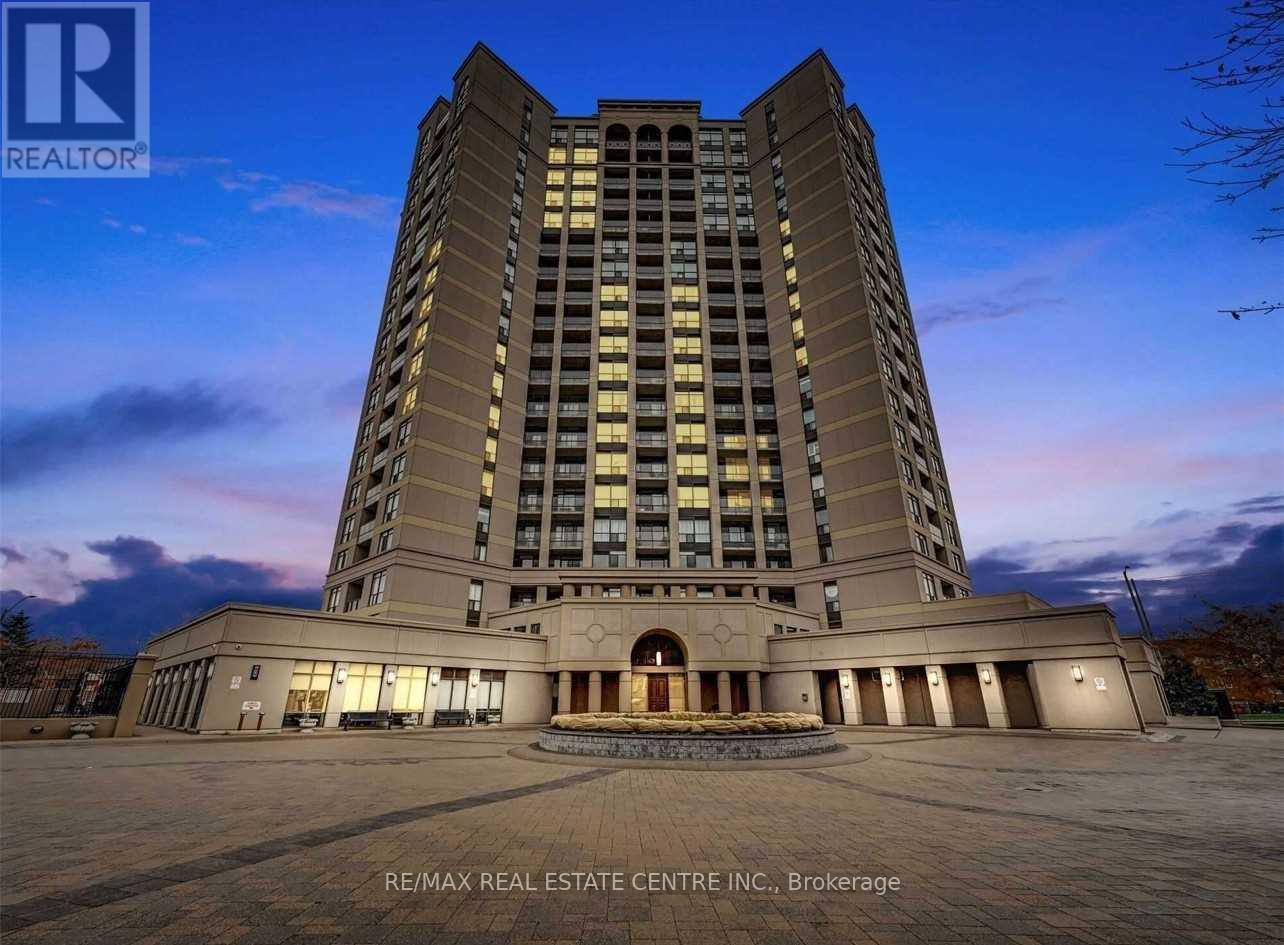12 Sherril Avenue
Brantford, Ontario
Move To Branford's Best Selling Community In 30-90 Days; Buy Direct From The Builder. The "Glasswing 4" Model has over 2,194 Sq. Ft., 4 Bedrooms, 2.5 Baths. Modern Oak Staircase, Laminated Hardwood Floors On Main, Over $42K In Extra Upgrades Included In Purchase Price. (id:60365)
3565 Albion Road
Ottawa, Ontario
Investment potential in South Keys.City living at its finest in the sought - after South Keys neighbourhoodIdeally located with less than 10 min drive to Highway 417 and just 5 min to the Airport Parkway and 10 min to the Ottawa Airport, 15 min to downtown and 10 min to vibrant Glebe area.Close to schools and Carleton University.Walking distance to LRT/Transitway Station, grocery stores, South Keys shopping center, banks, medical offices, veterinary clinics, restaurants, fast food, movie theatre, swimming pool, parks and scenic and scenic walking trails.For developers and private investors this property offers exciting potential. With recent zoning change to ( N4B - 2293 ) that allows for buildings up to 14.5 m high providing endless possibilities for future development.The corner lot measures 111 x200 feet making it a prime location for stacked houses, Pulman flats style apartments or even an apartment building. Do not miss out on the incredible opportunity to own a property with unbeatable location and long term potential. *For Additional Property Details Click The Brochure Icon Below* (id:60365)
4 Murray Street W
Norfolk, Ontario
Step into the charm of 4 Murray Street West, this beautifully restored century home stands proud in the heart of Vittoria. Situated on a spacious corner lot, constructed with triple-brick thickness, this solid and well-insulated home blends historic character with modern updates. Inside, sunlight pours into every room! With refinished hardwood floors, high ceilings, and three cozy fireplaces. The main floor features a large living room with elegant double pocket doors that offer a seamless flow between the living and dining room. A second family room leads into the brand new kitchen (2024). The kitchens tin ceiling is said to be origional and serves as a striking focal point. A convenient powder room adds to the functionality of the main level. The bright in-law suite has 2 access doors with one exiting to the main house sun porch. The suite includes a picture perfect kitchen, bedroom, large living/dining area with brick fireplace. and the 3-piece bath with a Bath Fitter shower (2024). The restored main house stairs lead you from the oversized foyer into the large primary bedroom. Offering ensuite privledge. Two additional spacious bedrooms and a spa like bathroom to immerse yourself in serenity (2024). Further upgrades include a metal roof, privacy & chain link fencing (2024), circular driveway (2024), fresh paint and premium wallpaper (2024), basement encapsulation (2024), new PEX plumbing in the in-law suite (2024) along with professional landscaping (patio, accent stones, two trees removed, 2024). The property also features a "handymans dream" detached two-car garage, showing off a 26' x 32' heated workshop with a 12,000 lb. hoist and large loft space perfect for an office or hideaway. This is your chance for idyllic living with room to roam. Just minutes from amenities. (id:60365)
14 Clear Valley Lane
Hamilton, Ontario
Welcome to this contemporary end unit townhome that combines polished designer finishes with clean lines, open concept floor plan and provides you with exceptional value w/the best price per square foot. This spacious beautifully designed home offers the perfect balance of style & comfort. Located in Mount Hope where country charm meets big city convenience, this home features large windows, chefs kitchen w/large island, quartz countertops throughout, high ceilings, 3 bedrooms, 4 bathrooms, brick, stone, stucco exteriors & over 2,000 sq.ft of above grade living space. The primary suite is your private retreat, w/ luxurious ensuite featuring tiled shower w/glass shower enclosure. Built w/ superior construction methods that far surpass building code standards, this home features impressive concrete barriers with the use of block wall partitions separating neighbour to neighbour. A rarity in the townhomes construction industry! This greatly increases the sound barrier & fire safety rating, enhancing privacy, security, thermal & acoustics performance. This home is just right for your everyday living with indoor & outdoor space to entertain, relax and play where you can enjoy functional & stylish features & finishes throughout. It is the perfect blend of style and convenience, just minutes away from shops, restaurants, public transit, schools, parks, trails, and highway accesses. For a Limited Time Only! Get your property taxes paid for 3 years from the Builder. (A value of up to $15,000, paid as a rebate on closing). (id:60365)
167 Dunnigan Drive
Kitchener, Ontario
Welcome to this stunning, brand-new townhome, featuring a beautiful stone exterior and a host of modern finishes youve been searching for. Nestled in a desirable, family-friendly neighborhood, this home offers the perfect blend of style, comfort, and convenienceideal for those seeking a contemporary, low-maintenance lifestyle. Key Features: Gorgeous Stone Exterior: A sleek, elegant, low-maintenance design that provides fantastic curb appeal. Spacious Open Concept: The main floor boasts 9ft ceilings, creating a bright, airy living space perfect for entertaining and relaxing. Chef-Inspired Kitchen: Featuring elegant quartz countertops, modern cabinetry, and ample space for meal prep and socializing. 3 Generously Sized Bedrooms: Perfect for growing families, or those who need extra space for a home office or guests. Huge Primary Suite: Relax in your spacious retreat, complete with a well appointed ensuite bathroom. Convenient Upper-Level Laundry: Say goodbye to lugging laundry up and down stairs its all right where you need it. Neighborhood Highlights: Close to top-rated schools, parks, and shopping. Centrally located for a quick commute to anywhere in Kitchener, Waterloo, Cambridge and Guelph with easy access to the 401. This freehold end unit townhome with no maintenance fees is perfect for anyone seeking a modern, stylish comfortable home with plenty of space to live, work, and play. Dont miss the opportunity to make it yours! (id:60365)
106 South Parkwood Boulevard
Woolwich, Ontario
Features include gorgeous hardwood stairs, 9' ceilings on main floor, custom designer kitchen cabinetry including upgraded sink and taps with a beautiful quartz countertop. Dining area overlooks great room with electric fireplace as well as walk out to a huge 300+ sqft covered porch. The spacious primary suite has a walk in closet and glass/tile shower in the ensuite. Other upgrades include pot lighting, modern doors and trim, all plumbing fixtures including toilets, carpet free main floor with high quality hard surface flooring. Did I mention this home is well suited for multi generational living with in-law suite potential. The fully finished basement includes a rec room, bedroom, 3 pc bath. Enjoy the small town living feel that friendly Elmira has to offer with beautiful parks, trails, shopping and amenities all while being only 10 minutes from all that Waterloo and Kitchener have to offer. Expect to be impressed. (id:60365)
21 Sunset Avenue
Hamilton, Ontario
Discover this stunning red brick 2 1/2-story century home with covered porch, on a picturesque tree-lined street in the highly sought-after Strathcona neighbourhood. This home is well located with easy access to the 403, and modern Go Station. Blending timeless charm with modern upgrades, this home features four spacious bedrooms, two bathrooms, and some newer thermal windows for enhanced energy efficiency and comfort. Updated electrical panel (2020). Elevated deck with view of perennial gardens. Step inside to find 9 foot ceilings, French doors, rich hardwood floors, and original architectural details that reflect the home's historic character. The main floor offers a bright living area featuring anaclyptic wallpaper decorator sconce lighting and electric fireplace. This formal dining room is over 16 feet in length, with chandelier for formal family gatherings. A timeless kitchen with window over sink and oak cabinets, awaits your personal touch. The second floor has three generous bedrooms with rich hardwood floors, ample closet spaces and nooks. The main bathroom, features a double sink marble vanity just installed with a heated floor and newer toilet. The third floor provides a private retreat, perfect as a primary suite, home office, or studio, skylight, finished storage in the gables and another sink vanity. The semi finished basement has washer/dryer laundry hook ups, with a 3 piece bathroom, newer toilet and shower. This dry basement has newer wood staircase, pot lighting and sump pump offering additional living space, for a workshop or storage, ready for your customization. Located on a gorgeous street surrounded by character homes, this property is steps from Victoria Park, Dundurn Castle, Strathcona School, Fortinos, Farmers Market, Hamilton Art Gallery, James Super Art Crawl, Locke Street trendy shops and restaurants. With its blend of historic charm, and new upgrades, and prime location, this home is a true gem. Move in by Christmas and enjoy 2025. (id:60365)
2310 - 24 Hanover Road
Brampton, Ontario
Show With Confidence!! Beautiful Corner Penthouse. Panoramic View. Open Concept! Inviting Living Room With Fireplace And Spacious Dining Room To Entertain Your Family And Friends. Updated Kitchen Offers Breakfast Area. 2 Big Bedrooms, 2 Full Baths. Ensuite Bathroom Has Walk-In Shower & Deep Bathtub. A Lot Of Natural Light, Plenty Of Storage Space. 9 Ft Ceiling, Pot Lights. Crown Mouldings, Gatehouse, Special Key To Get To Your Level For Extra Security, Resort Like Facilities, Converted To 2Bdr. Could Be Easily Done Back To 3Bdr. Original 3rd Bdr Is Used As Dining Room, Great Location. Walk To Park, Public Transportation, Bramalea City Centre, School. Minutes Away From Hospital And Hwy... (id:60365)
Main - 2086 Pine Street
Burlington, Ontario
Main Floor Office Space In A Prime Area Of Downtown Burlington! One Block Away From The Lake And Many Thriving Businesses In Area. Can Be Office Or Commercial Retail/Service. (id:60365)
#1801 - 3883 Quartz Road
Mississauga, Ontario
New M City 2 Condo Conveniently Located In The Heart Of Mississauga. Spacious Living/Dining And Large Bedroom With Amazing Open Sun-Filled Space. Upgraded Laminate Flooring. Breathtaking Unobstructed North Exposure With Floor To Ceiling Window. Spacious 2 Bedroom plus Den with 2 Washroom. Gorgeous Layout And Modern Decor! Spectacular Kitchen With Quartz Counter Tops & B/I Stainless Steel Appliances. Large Balcony with Great View.Outdoor Salt Water Swimming Pool, Beautiful Views, Outdoor BBQs And Lounge. Minutes to Square One Mall, Restaurants and Hwy 401/403 & Transit. 24-Hr Concierge And Future LRT, Close To Public Transit, School, Library, Cinema, YMCA, Civic Centre and much more. Rogers Internet included. Steps To: Square One, Shoppers, T&T, GO Transit, MiWay Transit, School, Restaurants, YMCA, Library, Living Art Center, Sheridan College & UTM. Quick Access to Hwy 403 / 401 / QEW. Parking Included. Perfect Home for you. Students and Family are welcomed. (id:60365)
613 - 220 Forum Drive
Mississauga, Ontario
Absolutely Gorgeous, Bright & Spacious Suite with Breathtaking Panoramic GTA Views! Upgraded & Move-In Ready! Newly installed premium laminate flooring throughout Freshly painted for a clean, modern feel Comes with parking and locker included Rare 2 + Den Layout Open-concept upgraded kitchen with granite counters, modern cabinets, breakfast bar & 5 appliances Two large bedrooms with generous closets primary bedroom features a 4-pc ensuite Formal dining area & huge living room with walk-out to balcony Unobstructed south-facing views of the lake & CN Tower Prime Location Minutes to Square One, Heartland, 403/401/407Upcoming LRT at your door step Close to top-rated schools (id:60365)
Lower - 679 Gladstone Avenue
Toronto, Ontario
Welcome to this luxury 2-bedroom + den Basement unit, nestled in the vibrant Wallace Emerson community! This beautifully renovated Basement unit, located in a detached home, offers a perfect blend of modern design and functionality. Enjoy a open-concept layout that seamlessly connects the kitchen, living, and dining areas ideal for both entertaining and everyday living. Featuring high-quality upgrades throughout, private ensuite laundry, and stylish finishes, this unit is ready for you to move in and enjoy. Prime location just minutes from TTC, Bloor Street, Dufferin Mall, and the exciting new Galleria on the Park development. Surrounded by groceries, restaurants, and everyday conveniences. (id:60365)













