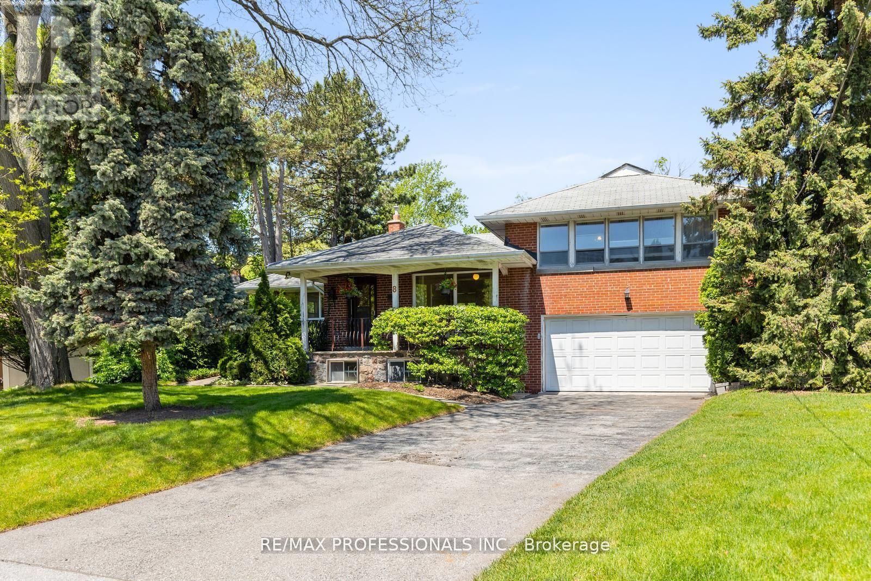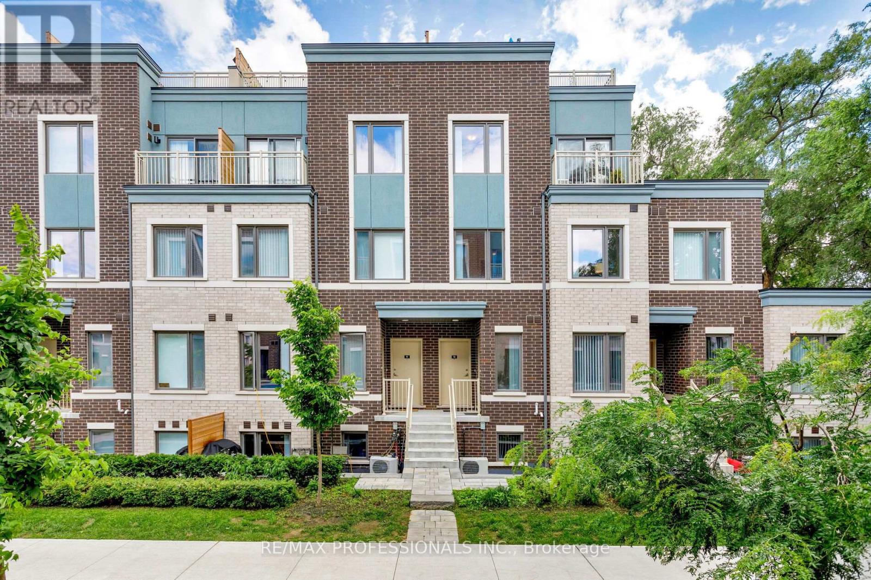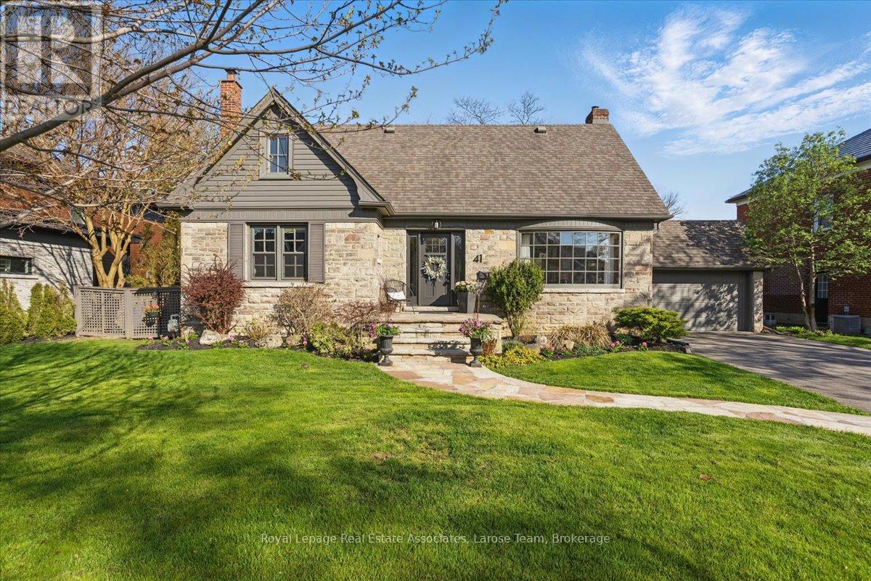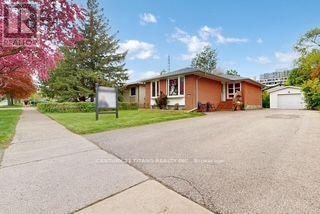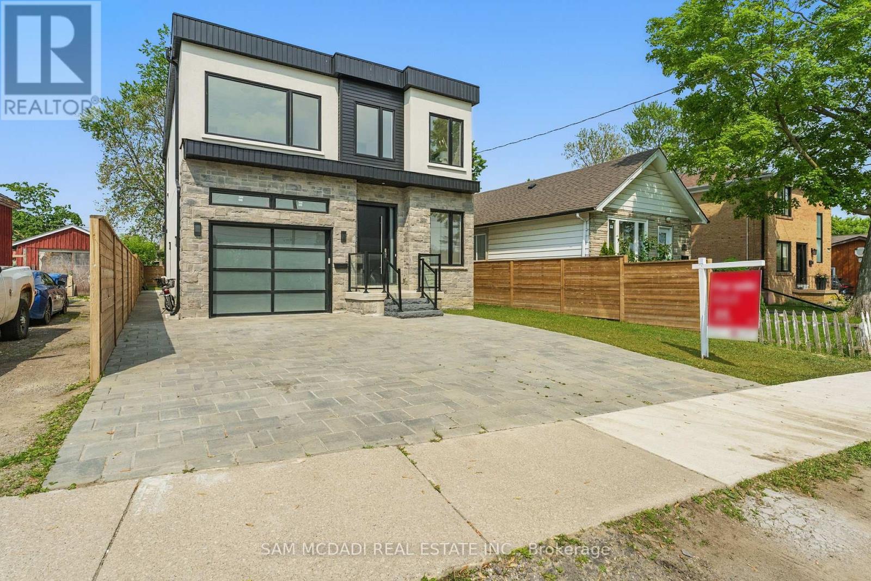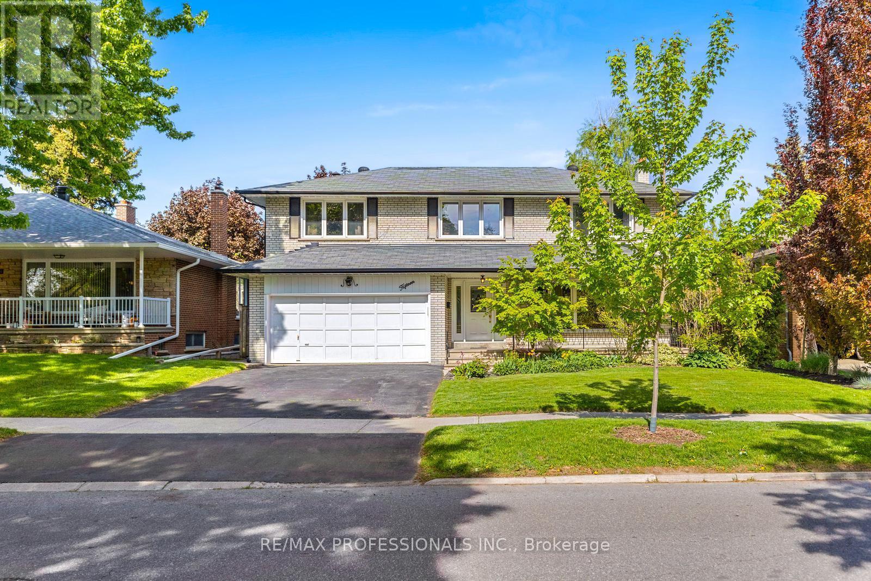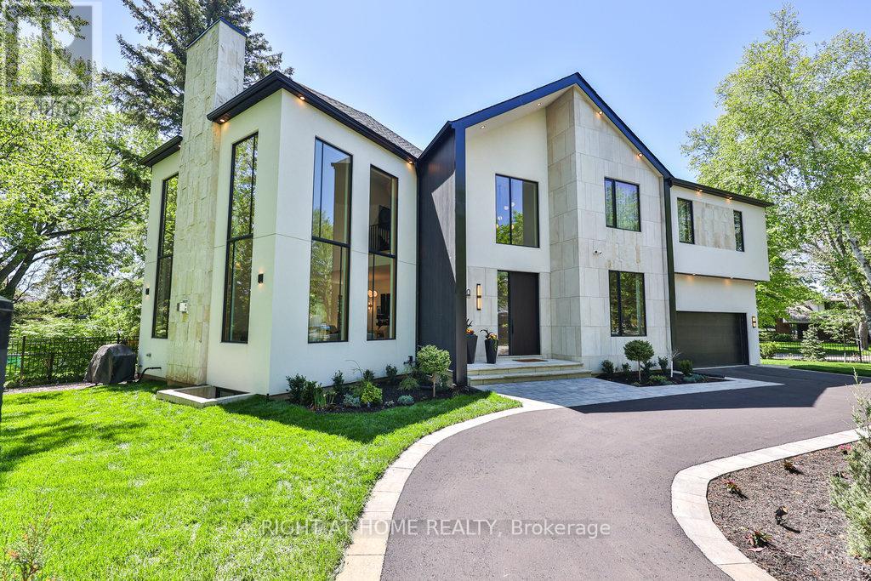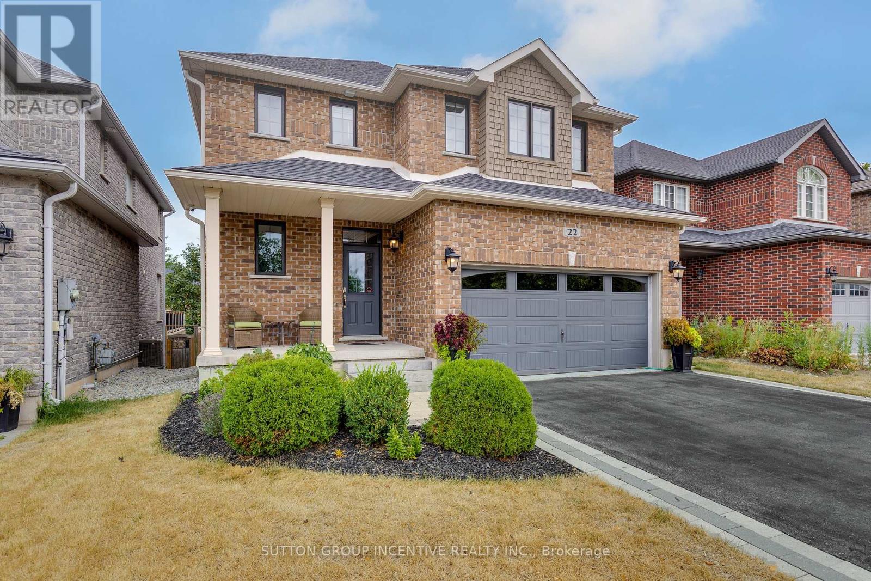210 - 1440 Clarriage Court
Milton, Ontario
Step through your front door and discover modern design, Fully upgraded 2-bedroom plus Den,2- bathroom Condos by Great Gulf. Unit offers the perfect blend of country charm and city convenience, ideal for modern living. With high-end finishes, the kitchen features quartz countertops with an under-mount sink, stainless steel appliances, and built-in microwave and dishwasher. The condo includes an ensuite washroom and a second 3-piece bathroom. One underground parking spot, locker, and visitor parking. Spacious private balcony, bike storage, and amenities such as a fitness studio, outdoor BBQ patio, lounges, and a party room. Conveniently located with easy access to highways, GO Transit, shopping centres, places of worship, Kelso Lake, Close Oakville and Burlington (id:60365)
8 Glendarling Road
Toronto, Ontario
Welcome to 8 Glendarling Rd A Rare Opportunity in Prestigious Edenbridge. Situated in one of Torontos most desirable neighbourhoods, this 4+1 bedroom, 4-bathroom side-split home offers over 3400 sq ft of total living space on an exceptional 50.48 x 174 ft lot. 8 Glendarling Rd represents a rare opportunity to own a private ravine-side property in the heart of the Edenbridge Area. Lovingly maintained by the same family for 45 years, this home presents a rare opportunity to renovate, move in, or build your dream estate in an established luxury enclave.The versatile layout and expansive footprint offer endless possibilities. Inside, picture windows invite in the beauty of the seasons, framing lush views from the generous principal rooms. The main floor features a bright & versatile home office, ideal for todays lifestyle, while the eat-in kitchen offers a side entrance perfect for summer BBQs and convenient everyday access. The upper level includes 4 spacious bedrooms, including a large primary suite, & the lower levels expand the homes living space with a cozy family room, and direct walkout to the tranquil backyard. The finished basement includes a large rec room with additional walkout, kids playroom, workshop, laundry room, & ample storage-offering flexible space for growing families or multi-generational living. Residents will appreciate the seamless balance of serenity and accessibility -just 20 minutes to downtown Toronto, 15 minutes to Pearson Airport, 5 minutes to new Eglinton Crosstown LRT & Humbertown Shops. Located within the highly regarded Humber Valley & Richview school districts, and close to some of the citys top private schools and prestigious golf clubs. Enjoy proximity to TTC, lush parkland, & endless trails along the HumberRiver & James Gardens. Walk to Bloor St. and Royal York to enjoy boutique shopping, dining, & vibrant community life. A true gem in a premier location this is your chance to own a piece of Edenbridge. (id:60365)
1803 - 4065 Brickstone Mews
Mississauga, Ontario
Welcome to This Exceptional One-Bedroom Plus Den Condo, Ideally Located in the Vibrant Downtown Core of Mississauga. This Stylish and Modern Unit Offers a Spacious Open-Concept Living Area, Featuring Sleek Hardwood Flooring Throughout the Living Room and Den, Creating a Warm and Inviting Atmosphere. The Kitchen Is a Chefs Dream, Complete With Elegant Granite Countertops, Extended Cabinetry, and Ample Storage Space, Making Meal Preparation Both Functional and Enjoyable. The Condos Prime Location Puts You Within Walking Distance to All the Amenities You Could Need, Including Square One Shopping Mall, Sheridan College, Go Transit Station, YMCA, an Array of Restaurants, Theaters, and Grocery Stores Perfect For Those Seeking Convenience and a Dynamic Urban Lifestyle. Families Will Also Appreciate the Proximity to T.L. Kennedy Secondary School, Making This an Ideal Location for Those With Children. Whether You're Looking for a Bustling Urban Lifestyle or a Peaceful Retreat With Easy Access to Everything, This Condo Truly Has It All. Don't Miss Out on This Incredible Opportunity to Own in One of the Most Sought-After Areas in Mississauga! Building Amenities Include: Gym, Movie Theater, Guest Suites, BBQ Area, Party Room & More! (id:60365)
98 - 20 William Jackson Way
Toronto, Ontario
2 Parking Spots! Carefree townhome living near the lake in this beautifully designed 2023 Menkes-built stacked townhome. Featuring open-concept living areas and three well-laid-out bedrooms, this home is ideal for families or professionals. Enjoy approximately 400 sq ft of private rooftop terrace spaceperfect for entertaining. Located in a thoughtfully planned community with landscaped grounds, a private parkette, heated underground parking with guest spaces, and locker rooms. This is the only unit in the community currently available with two parking spots. Commuting is easy with nearby TTC routes (Lakeshore streetcar, Express Kipling bus) and quick access to Mimico or Long Branch GO stations. Excellent school options just minutes away. (id:60365)
41 Wanita Road
Mississauga, Ontario
Welcome to 41 Wanita Road, a never before offered gem in the heart of Port Credit Village! Set on an extraordinary 75 x 150ft. lot, this beautifully maintained 4+1 bedroom, 2-bathroom home blends timeless character with modern updates, just steps from Lake Ontario in one of the GTAs most desirable neighbourhoods. Full of warmth and charm, this home features Port Credit slate flooring in the entryway, elegant carved wood detailing on the staircase and window frames, and custom built-ins that add both function and personality. The main floor bedroom/office includes bespoke bookcases, while the formal dining room showcases a stunning built-in feature ideal for entertaining. The renovated kitchen boasts stainless steel appliances and a large island for gathering and meal prep. Upstairs, two of three bedrooms include walk-in closets, while both updated bathrooms are equipped with a toilet, sink, and walk-in shower. Enjoy the added convenience of a finished basement, two fireplaces (wood-burning and gas), and abundant storage throughout. Outside escape to your private backyard oasis, complete with lush landscaping and a hot tub, offering year-round relaxation and space to entertain. A rare 1.5-car garage adds versatility for parking or storage. Located within walking distance to top-rated schools, waterfront trails, GO station, shops, and restaurants, this elegant, rarely offered home delivers the ultimate Port Credit lifestyle for your family! (id:60365)
2335 Bostock Crescent
Mississauga, Ontario
Welcome to a Rare Opportunity in a Prime Location! Nestled on a quiet, family-friendly street, this stunning bungalow offers exceptional value and versatility. Boasting 3 spacious bedrooms, 1 full bathroom, and beautiful hardwood floors throughout, this home is filled with natural light and charm. The partially finished basement was just renovated and features 1 large bedroom with a separate entrance which provides fantastic potential for an in-law suite or duplex conversion perfect for first-time home buyers, investors, or multi-generational families. Some of the key features include Spacious driveway fits 7 cars + separate 1-car garage, New Water Heater (2024) Furnace & Heat Pump (2023), Roof, Driveway, Waterproofed Foundation (2019), brand new Samsung washer dryer (2024) and Updated Windows (2010) Enjoy a peaceful short walk with your family to Bostock convince store, food basics, local gym, bakery Hillside Park, Clarkson GO Station, and minutes from the QEW for convenient commuting. Don't miss this incredible opportunity to own a home that blends comfort, updates, and future potential in a sought-after neighbourhood. (id:60365)
1037 Meredith Avenue
Mississauga, Ontario
Nestled in one of Mississauga's vibrant enclaves, this residence offers the perfect fusion of modern aesthetic and prime location. Just minutes from Lake Ontario, Port Credit Marina, and the future Lakeview Village, this home places you at the heart of it all. Step inside to over 3,300 sq ft of total living space, meticulously crafted with upscale finishes, and thoughtful attention to detail. The chef-inspired kitchen features premium built-in appliances, sleek cabinetry, and opulent finishes, designed to impress, along with a walkout to the spacious backyard. The main floor boasts an airy, open-concept layout with a dedicated private office, ideal for professionals or entrepreneurs. A combined dining and living area is anchored by a cozy fireplace that warms the main level with style and comfort. Ascend above, you'll find four generous bedrooms, including a serene owners suite complete with a 4-piece ensuite featuring pristine finishes and a freestanding tub. The additional bedrooms each offer walk-in closets and either access to a 3-piece bathroom or their own private ensuite. A finished basement with a separate entrance offers a full kitchen, two bedrooms, and a full bathroom, ideal for in-laws, guests, or potential rental income. It's a true bonus that completes this exceptional home. Located within walking distance to top-rated schools, scenic waterfront parks, golf courses, and Port Credits trendy cafés and shops, you'll love the blend of quiet community charm and city-convenient access. Whether you're raising a family, investing, or simply elevating your lifestyle, this Lakeview gem checks all the boxes. (id:60365)
15 Warrender Avenue
Toronto, Ontario
Step into timeless elegance in this beautifully maintained 4-bedroom home, nestled in the prestigious Princess-Rosethorn community. Set on a lush 55 x 125 ft lot, the professionally landscaped backyard is a private oasis featuring a sparkling inground pool, a spacious entertaining deck and a retractable awning the perfect setting for summer gatherings and outdoor living. Inside, this classic 2-storey residence offers generous principal rooms, including a formal living and dining area with expansive windows and rich hardwood flooring. The bright, eat-in kitchen is both stylish and functional, complete with quartz countertops, a sleek backsplash, stainless steel appliances and a walk-out to the backyard retreat. A cozy family room with fireplace and beautiful bay window overlooking the backyard, convenient main-floor laundry and a powder room complete the main level. Upstairs, you'll find a spacious primary suite with a walk-in closet and private ensuite, along with three additional generous-sized bedrooms. The fully finished basement provides even more living space with a large rec room with woodburning fireplace, 5th bedroom, a 3-piece bath & ample storage providing plenty of room to relax or entertain. Ideally located near top-ranked schools, beautiful parks, shopping, transit, the airport and downtown Toronto, this is a rare opportunity to own a true forever home in one of Etobicoke's most sought-after neighbourhoods. (id:60365)
16718 Caledon/king Townline N
Caledon, Ontario
A Storybook Setting On Nearly 25 Acres, Rich In Beauty & Charm. This Caledon Estate Features A Gated, Tree-Lined Frontage, 2 Ponds, 5-Bed Home, 6-Stall Barn, Paddocks, Pool & Large WorkshopIdeal For Hobby Farm, Home-Based Biz, Contractors Or A Tranquil Rural Estate. Whether You're After A Peaceful Lifestyle Or Future Development Potential, This Is A Must-See! (id:60365)
920 Calder Road
Mississauga, Ontario
Custom Estate New Built In 2024 Offering Over 6,100 sqf Of Luxury Living Space (4200+ sqf Above Grade) Where Modern Architecture Meets Luxury, Published In DesignLinesMagazine, Located In Highly Sought-After Meadow Wood/ Rattray Marsh On Dest-End Rd Near Lake,Top-Rated Schools, Minutes To Go Station. Featuring 5 Bedrooms, 6 Baths, Open Concept Flr Plan, Soaring 20 Ft Ceiling Foyer& Living Rm, 10 Ft 1st& 2nd Flrs Bdrms, 9ft Basement, Circular Driveway, 2nd Flr Separate Mech Rm, Modern Canadian Aluminum/Wood Floor-Ceiling Windows& Doors, Marble Flrs Foyer& Powder Rm, 3 Gas Fireplaces, Custom Millwork, Modern Luxury Chandeliers& Wall Scones, Wide Plank Eng Hdwd, 1st Flr Sound Proofed Ceilings, Floating Metal/Solid Wood Staircase& Modern Metal Railings, Spacious Living Rm 2 Sets of Sitting Areas For Large Gatherings Boasts Focal Point Floor-Ceiling Luxury Fireplace Stone Surrounds& O/C 10-12 Seats Dining Rm. Grand Chef's Gourmet Kitchen High-End Stained Oak Wood Custom Cabinetry, Expansive Centre Island, Leather-Finished Granite Countertops& Backsplash, Gas Cooktop, Integrated Appliances. Large Family Rm W/ Flr-Ceiling Windows, W/O To Porch, Modern Marble 7 ft Linear Fireplace, Built-In Sound System& Bookcases. Breakfast Rm W/ Window, Large Office W/ Front Yard Window, Elegant Powder Rm W/ Marble Vanity, Mud Rm. Primary Bdrm Has Large Walk-In Closet, W/O Terrace, Spa-Like 7-Pc ensuite, Custom Vanities& Makeup Station, Marble Countertops, Heated Flrs, Soaker Tub, Double Shower, Prv Water Closet. 3 Well-Sized Bdrms W/ W/I Closets, 4-Pc Ensuites Inclds Second Primary Bdrm W/O Terrace. Second Flr Laundry Rm W/ Custom Cabinetry, Marble Countertops. Walk-Up Finished Basement W/ Separate Sideyard Entrance Designed For Entertainment, Large Great Rm, 2-Tier Wet Bar, Gym, bedroom5, 4-Pc Bath, Cold Rm, Insulated Flrs, Fireplace Stone Surround. The Amenities Extend To Lush Mature Trees/Evergreen Landscaping, Cedar Treed Private Backyard, Metal Fence All Around& Security Systems. (id:60365)
5487 Line 7 N
Oro-Medonte, Ontario
Top 5 Reasons You Will Love This Home: 1) A fantastic opportunity for first-time buyers or those seeking a cozy four-season getaway, this charming home is perfectly positioned just a short walk from the Mount St. Louis ski slopes, making it an ideal retreat for winter enthusiasts 2) Set on a generous double-wide lot surrounded by mature trees, the property offers a serene, wooded setting with ample space for gardens, outdoor play, or relaxing around a summer campfire 3) Enjoy the convenience of working remotely with access to newly installed high-speed fibre internet, perfect for modern living and seamless connectivity 4) Feel confident with recent upgrades to the drilled well, including a new pump, pressure tank, control panel, and lines, ensuring reliable water access and peace of mind for years to come 5) Centrally located for easy commuting and adventure, with quick access to Highway 400 and just a short drive to both Barrie and the Township of Oro-Medonte, balancing quiet rural charm with city conveniences. 1,131 fin.sq.ft. Visit our website for more detailed information.*Please note some images have been virtually staged to show the potential of the home. (id:60365)
22 Britannic Lane
Barrie, Ontario
Stunning all-brick 3+1 bedroom executive home, built by the highly regarded Grandview Homes, and ideally located on a premium street in Barrie's prestigious Summerhill Estates community. Popular Derby 2 model, celebrated for its spacious and functional layout offering both style and comfort for modern family living. From the moment you step inside, you'll appreciate the thoughtful design and attention to detail. The main floor features 9-foot ceilings, upgraded oversized windows that flood the space with natural light, and elegant finishes with no carpet. The chefs kitchen is both stylish and practical, complete with a lrg island with stone countertops and built in beverage center, a gas stove and a tasteful backsplash. The open-concept great room boasts a soaring 17-foot ceiling, a floor-to-ceiling stone gas fireplace, and a bright, airy ambiance that's perfect for both everyday living and entertaining. Upstairs, the spacious primary suite offers a luxurious retreat with a beautifully appointed ensuite featuring in-floor heating, a walk-in glass shower, double sinks, and generous counter space. Two additional bedrooms on this level are perfect for children or guests, and the stylish main bathroom continues the home's high-end design aesthetic. The fully finished basement adds even more living space with high-end laminate flooring, large lookout windows, a rec room, an additional bedroom with a custom walk-in closet, and a modern 3-piece bathroom. Its an ideal setup for guests, in-laws, or a teen retreat. Step outside to enjoy the fully fenced backyard with gates on both sides for easy access, a custom-built deck that allows for various entertaining configurations, and a garden shed for additional storage. From the upper bedrooms, you can even enjoy views of Kempenfelt Bay. (id:60365)


