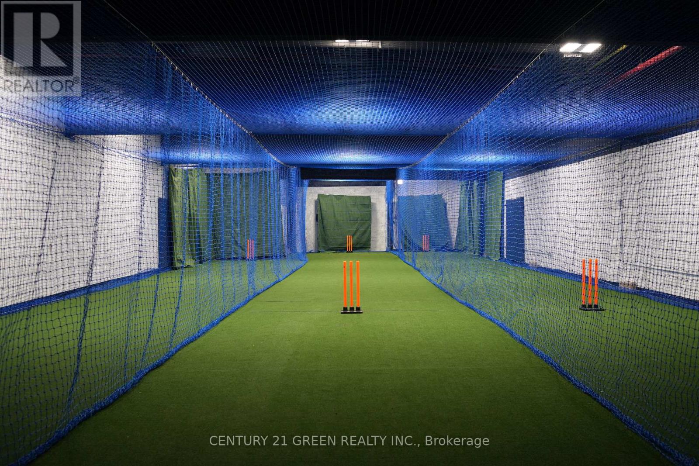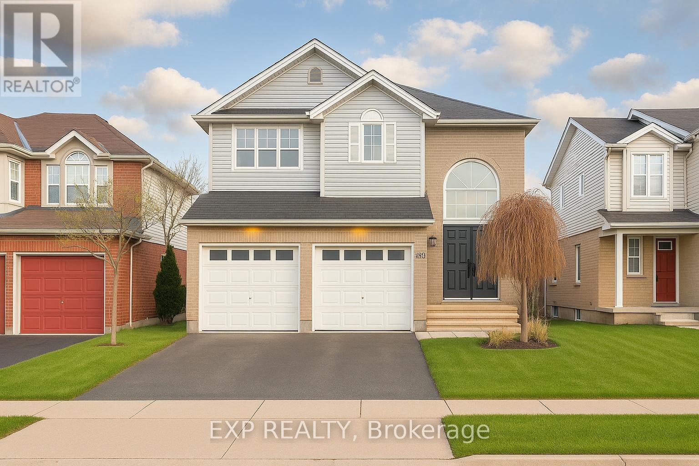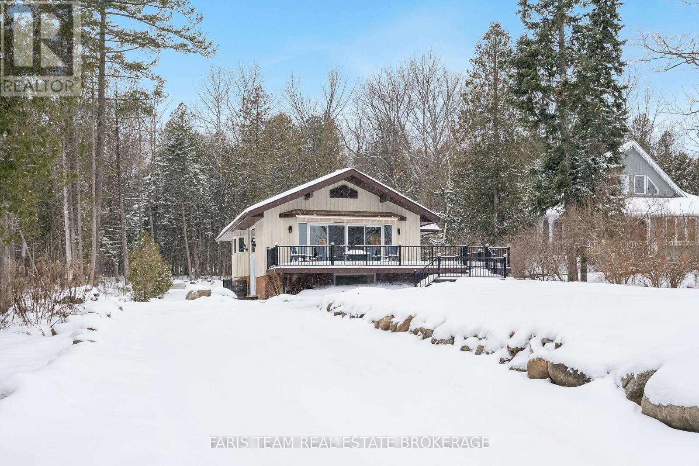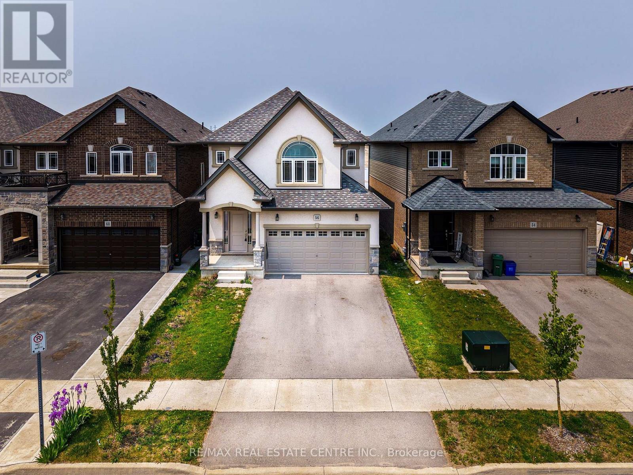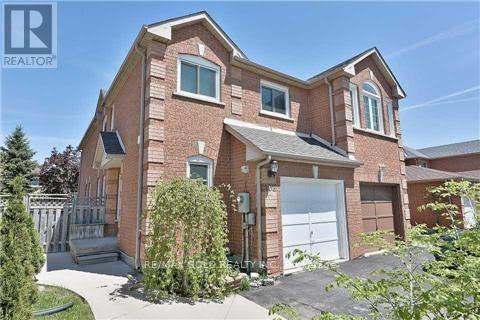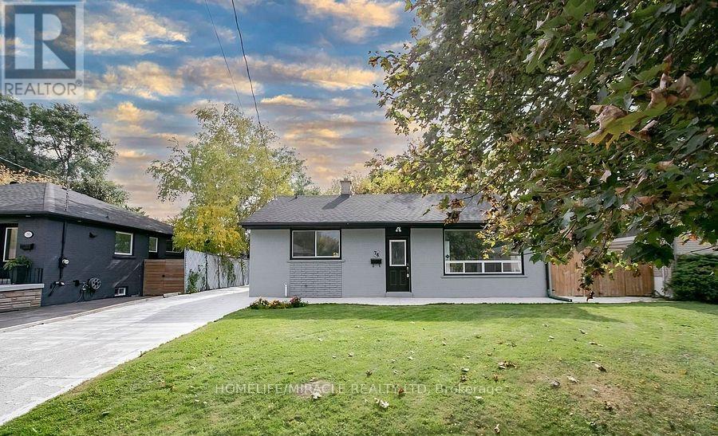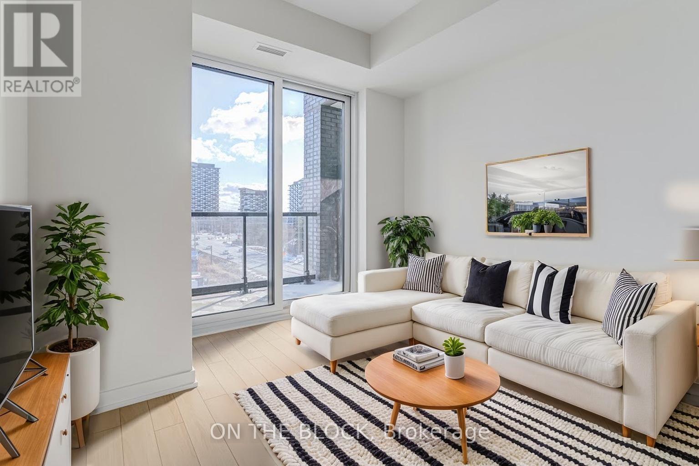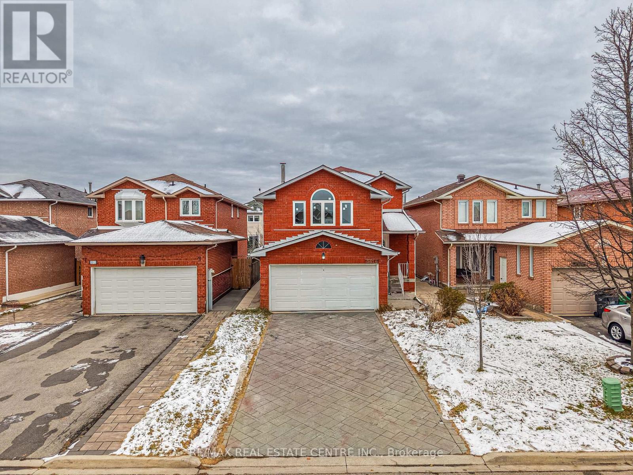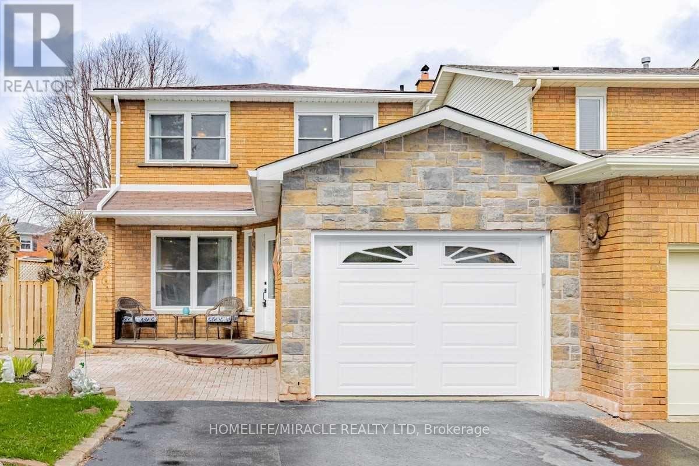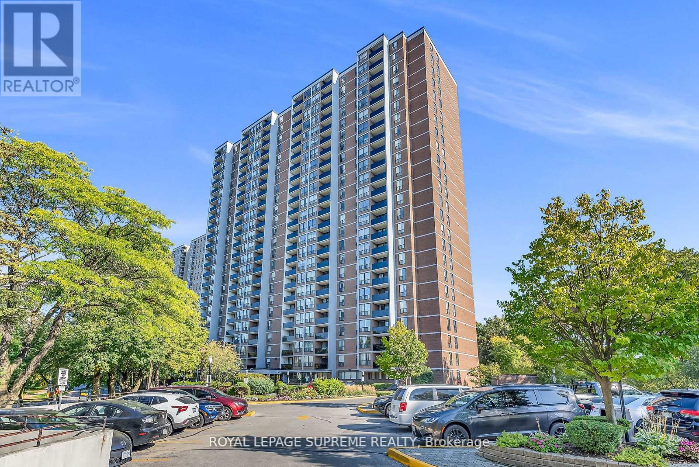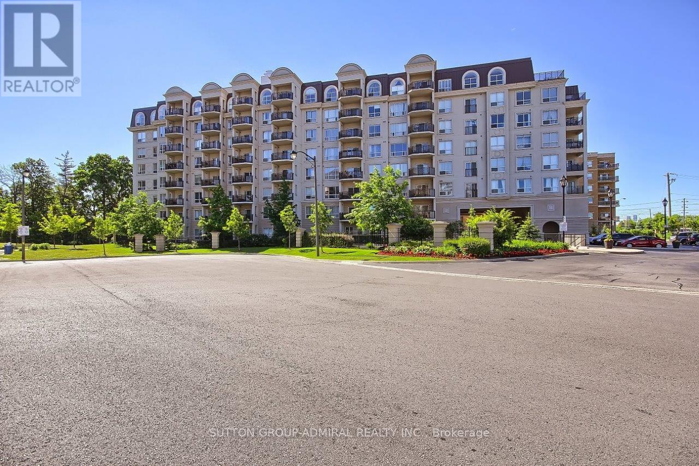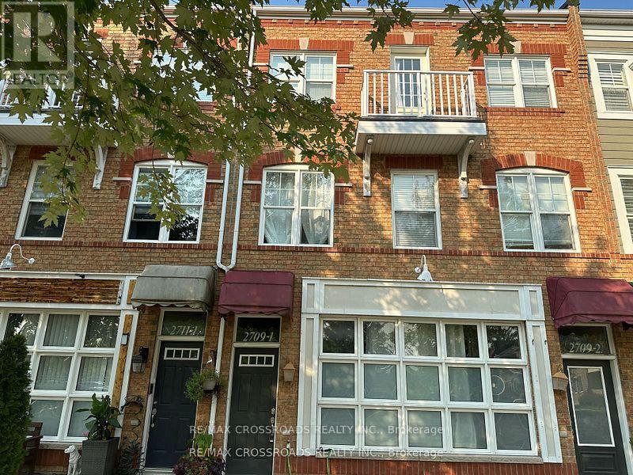4 - 1700 Brampton Street N
Hamilton, Ontario
Exceptional Chance to Acquire a well Established Indoor Cricket/Baseball/Softball facility. Benefit from strong Foot Traffic, established Clientale and ability to assume existing lease . Lease can be extended to 5 + 5 with approval from Landlord. Total area is 5838 sq ft. This Business has strong growth potential. Revenue increasing year over year. Change of use also permitted with approval from Landlord. M-5 Zoning Rent is $9895 which includes TMI and HST. . Please do not go direct. Utilities paid extra by Tenant. Business and Lease contract subject to Landlord approval. Financials will be provided with signing of NDA. Existing Inventory also sold in Purchas Price. (id:60365)
Upper - 235 Pineland Court
Waterloo, Ontario
**Upper Unit Only - Available from Feb 1st ** Step into this spacious upper unit at 235 Pineland Court, Waterloo, offering the perfect blend of comfort, style, and convenience! Featuring 4 generous bedrooms, 2.5 bathrooms, and parking for 3 vehicles (including 2 garage spaces and 1 driveway spot), this home is ideal for families or professionals seeking a bright and inviting living space. Enjoy a modern layout with ample natural light, well-appointed rooms, and a peaceful neighbourhood close to schools, parks, shopping, and transit. Tenants are responsible for 60% of utilities, making this a fantastic choice for those looking for quality living in a prime Waterloo location! ** This is a linked property.** (id:60365)
328 Cedar Avenue
Meaford, Ontario
Top 5 Reasons You Will Love This Home: 1) Almost waterfront, bask in unique full water views of Georgian Bay from the main living areas and deck, providing a serene and beautiful backdrop, with the additional benefit of fully furnished, move-in ready convenience 2) Sizeable cottage fully renovated and modernized with over $300,000 invested in 2022 and 2023, including all new insulation, electrical, plumbing systems well, septic pump, all landscaping, and drainage, ensuring many years of peace of mind, and a Hydropool 570G self-cleaning hot tub, perfect for unwinding in luxury and comfort 3) With seamless indoor and outdoor spaces, including a cozy living room with a fireplace, it's perfect for hosting gatherings 4) Fully finished basement featuring a cozy family room with a fireplace and a private bedroom with an ensuite bathroom 5) Converted 24'x24' garage serving as an all-season entertainment centre, offering space for indoor activities and gatherings. 1,077 above grade sq.ft. plus a finished basement. (id:60365)
56 Rockledge Drive
Hamilton, Ontario
Welcome to 56 Rockledge Drive a spacious and sunlit 4-bedroom detached home backing onto a serene pond and walking trail in a family-friendly Hamilton neighbourhood. This 2,365 sq. ft. residence offers functional elegance and an ideal layout for modern living.Step inside to find 9-foot ceilings and an open-concept living, dining, and kitchen area, perfect for everyday comfort and entertaining. The kitchen features tile flooring, stainless steel appliances, ample cabinetry, and a dedicated dining space with a walk-out to the backyard.Upstairs, you will find four generously sized bedrooms, including two with private ensuites, and an additional 4-piece bath to accommodate family and guests. A powder room on the main floor adds convenience, and plush broadloom carpeting adds warmth throughout most of the home.The unfinished basement offers great potential for future living space or storage. Enjoy peaceful views of the pond right from your own backyard no rear neighbours, just nature and tranquility.Located just minutes from schools, parks, shopping, restaurants, and easy access to the QEW and Lincoln Alexander Parkway, this home delivers on both location and lifestyle. (id:60365)
102 Lent Crescent
Brampton, Ontario
Beautiful 3-Bedroom, 3-Bath End-Unit Townhome featuring quality construction and modernstylish kitchen with stainless steel appliances. The primary bedroom offers a private en-families, this well-maintained home is close to all major amenities, shopping, schools, andsuite, while the 2nd and 3rd bedrooms share a convenient semi-ensuite. Perfect for workingfinishes. Enjoy a bright, open layout with easy-care laminate flooring throughout and a transit. (id:60365)
76 Raylawn Crescent
Halton Hills, Ontario
Renovated !!Renovated!! !Recently Fully Upgraded With Quality Material!!! Legal Basement With Sep Entrance | 50x110 Ft Lot | Turnkey Living! Welcome to this beautifully renovated home nestled on a quiet, family-friendly street - offering a perfect blend of modern luxury and everyday comfort. Situated on a spacious 50 x 110 ft lot, this property boasts exceptional curb appeal and premium finishes throughout. Step inside to an open-concept living and dining area filled with natural light from large windows. The main floor showcases rich porcelain flooring, a hardwood staircase with glass railing, and a bright, inviting layout ideal for entertaining or family gatherings. The modern kitchen serves as the heart of the home, featuring sleektwo-tone cabinetry, elegant quartz countertops and backsplash, and brand-new stainless steel appliances. Every detail has been thoughtfully upgraded, including three fully renovated bathrooms with glass-enclosed showers, granite counters, and high-end fixtures. Retreat to your private fenced backyard oasis-a beautifully landscaped space with a concrete patio and an insulated 300 sq. ft. storage shed, perfect for outdoor dining, hobbies, or extra storage. The legal basement apartment offers additional living space or rental potential with a separate entrance, one spacious bedroom, full washroom, and modern kitchen with living area-ideal for extended family or income generation. Additional upgrades include new roof, fresh paint throughout, concrete driveway and patio, and an overall gleaming modern look. This home seamlessly combines style, comfort, and functionality, making it an ideal choice for families or professionals seeking a move-in-ready property with income potential. Very Very Quite and Peaceful Neighborhood of Georgetown!!!Nothing To be Done Just Move In !! Must Be Seen House!!! (id:60365)
507 - 3071 Trafalgar Road
Oakville, Ontario
Discover modern living in this bright 2 bedroom, 2 bath suite at Minto North Oak. Offering 720 sq.ft. of interior space plus a 96 sq.ft. balcony, this well-designed layout features two bedrooms, two full baths, large windows, and stylish finishes throughout. The open-concept kitchen includes quality appliances and a built-in water filter, along with smart home features like keyless entry and a smart thermostat. Enjoy outstanding amenities including a fitness centre with yoga studio, co-working lounge, rooftop terraces, games room, sauna, concierge, and more. High-speed internet is included, and the unit comes with one parking space. Located steps from shopping, restaurants, groceries, parks, and just minutes to Highways 403, 407, and QEW, with easy access to transit and Oakville Trafalgar Memorial Hospital. Available immediately. Some photos have been virtually staged. (id:60365)
3316 Lady Slipper Court
Mississauga, Ontario
This magnificent all-brick fully renovated detached family house over 2200sqft, ready to move in has 3 bedrooms with a large family room located in between floors that can be easily converted to 4th bedroom, 4 upgraded washroom and 2 additional bedroom in the basement. Main floor has spacious large dining room, large new modern custom kitchen with quartz counter top and eat-in breakfast area with new backslash and floor tiles. All appliances are new LG stainless steel. New designed laundry room with new stackable LG stainless steel washer and dryer. Fully upgraded powder washroom. The house features new windows, new backyard sliding door, new attic installation, new engineering hardwood floors, upgraded solid oak staircase with metal pickets, LED lighting potlight throughout and updated large backyard deck for entertainment and family gatherings.The first floor has 3 spacious bedrooms and 2 upgraded bathrooms. The primary bedroom has a walk-in closet with en-suite modern bathroom. The basement apartment is designed to generate potential rental income, making this property an excellent investment as comes With its own separate entrance. The current market conditions suggest potential rental income which can significantly contribute to mortgage payments. The basement has 2 bedrooms, large recreation area, full bathroom, separate laundry, storage and separate kitchen with stainless steel appliances. The main circuit breaker power has been upgraded to 200Am to enable to use all the appliances in the two kitchens and two laundries at the same time.The stamped brick large driveway takes 4 cars in addition to 2 cars inside the garage. The house is positioned just steps away from the highways (401, 403 & 407) in one of Mississauga's most desirable neighborhoods. The house is close to top-rated schools, parks, public transit, and shopping centers. The furnace is owned and the new tankless water heater is rented from Reliance comfort company. (id:60365)
73 Dumfries Avenue
Brampton, Ontario
Welcome to the Fully Upgraded Semi Detach House With Huge Corner Lot, Comes With 3Bedrooms/3 Baths In Heart Lake Area. Hardwood Floors On Main And Upper Level, Upgraded Gourmet Kitchen (Chef's Dream), W/O To Large Backyard With Two Doors, Quartz Countertop, Pot Lights On Main Floor, Gas Fireplace, High End S/S Appliances. Laundry On 2nd Level. This Family Home Is Super Clean & In Absolute Move-In Condition. Perfect for small family or working professionals. Close To Transit, Schools, Hwy410, Restaurants & Major Grocery Stores. (id:60365)
1202 - 85 Emmett Avenue
Toronto, Ontario
Bright & Spacious with Stunning Balcony Views! This well-maintained residence boasts a functional kitchen with ample cabinetry, a custom back-splash, and a cozy eat-in area. The open-concept living and dining room flows seamlessly to a private balcony offering impressive views. The generous primary bedroom features a contemporary 4-piece en-suite and a large closet. A versatile den can easily serve as a fourth bedroom or a home office. Additional highlights include freshly painted interiors, updated bathrooms, and much more. Perfectly situated in a prime park-side setting, this home offers unparalleled convenience with transit, shopping, schools, and everyday amenities just steps away. (id:60365)
206 - 1 Maison Parc Court
Vaughan, Ontario
Welcome to 1 Maison Parc Court, Suite 206 In The Elegant Chateau Ridge Complex. Rarely offered unit in one of Thornhill's most desirable and well-managed residences. Nestled in a quiet, private enclave, this bright and spacious suite offers an ideal blend of comfort, convenience, and resort-style living. Featuring a thoughtfully designed layout with generous principal rooms, large windows, and abundant natural light, this unit is perfect for both relaxed everyday living and elegant entertaining. The open living and dining area flows seamlessly, offering a warm and inviting atmosphere. The primary bedroom is spacious with ample closet space and a serene setting overlooking the lush surroundings. Approx. 800 Sqft. One Of A Kind Bed + Den. Split Design. Den Big Enough To Be Used As A Second Bedroom. Enjoy the convenience of an ensuite laundry, excellent building amenities, and beautifully landscaped grounds. The building offers 24-hour gatehouse security, indoor pool, a fitness centre, sauna, party room, and visitor parking. Located minutes from transit, shopping, restaurants, parks, and community centres, and just a short drive to major highways, this is an exceptional opportunity to live in a highly sought-after Thornhill location. (id:60365)
1 - 2709 Bur Oak Avenue
Markham, Ontario
Spacious 3 Bedrooms Townhome In Cornell. Approx 1650 Sq. Ft. Living Rm W/O To Private Deck. Kit With Breakfast Bar & Stainless Steel Appliances. Primary bedroom on 3Rd Fl With Large W/I Closet & 4 pc Ensuite. 2 Parking Spaces (1 Garage & 1 Driveway). Walking Distances To Parks, Library, Community Centre, PublicTransit, Hospital & Shops. (id:60365)

