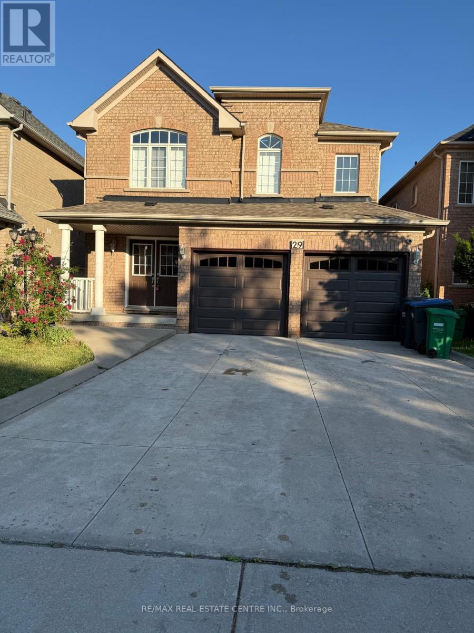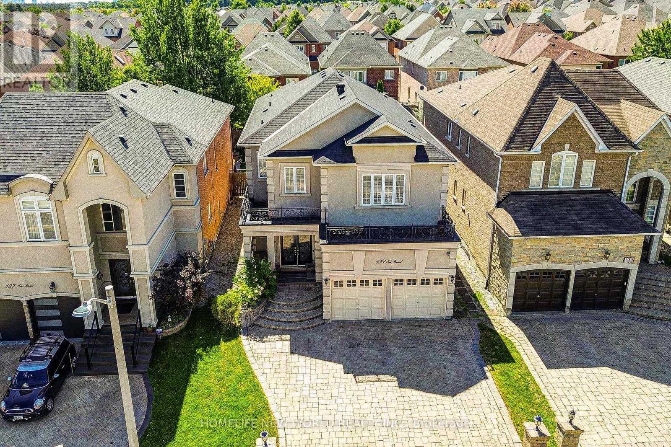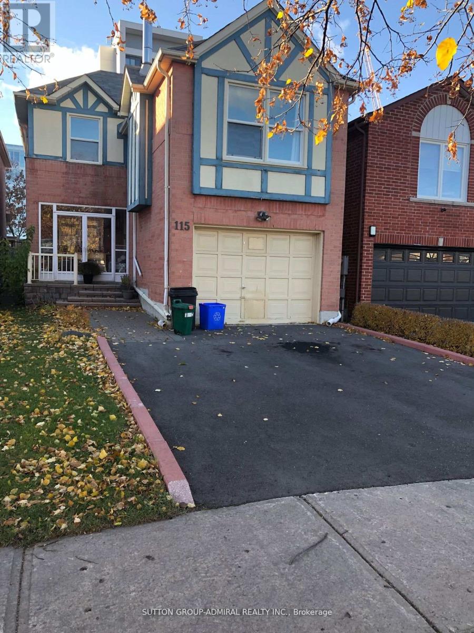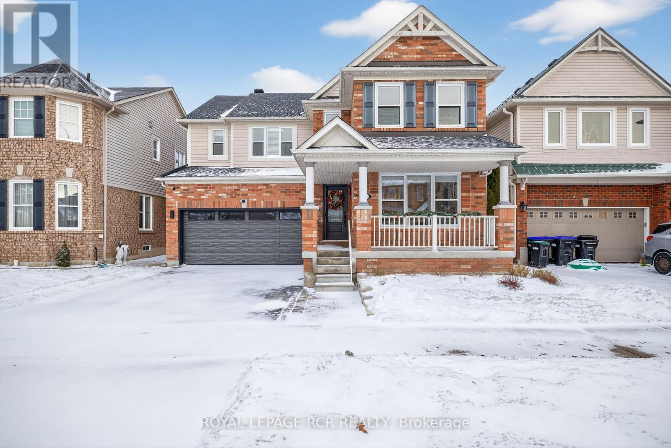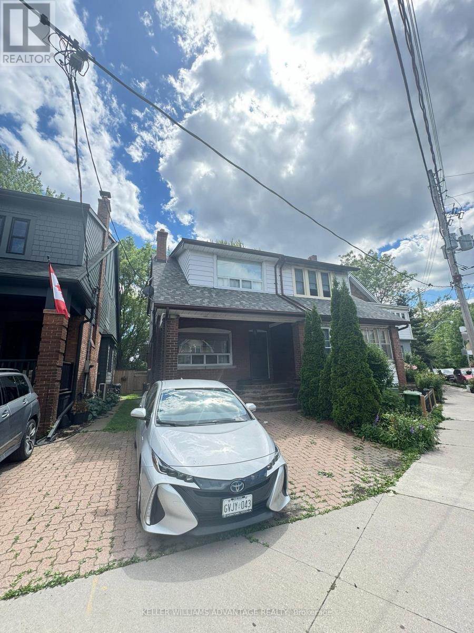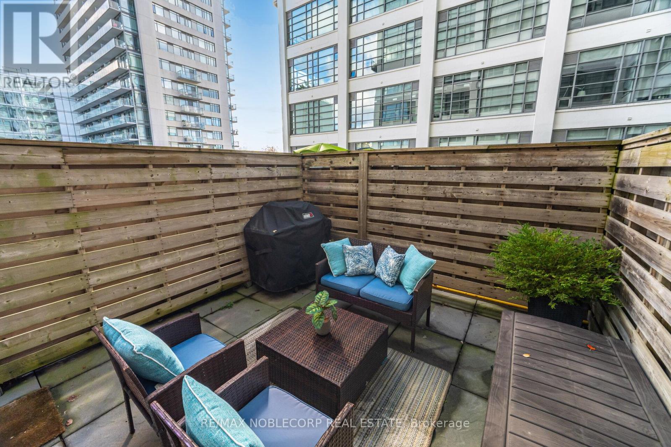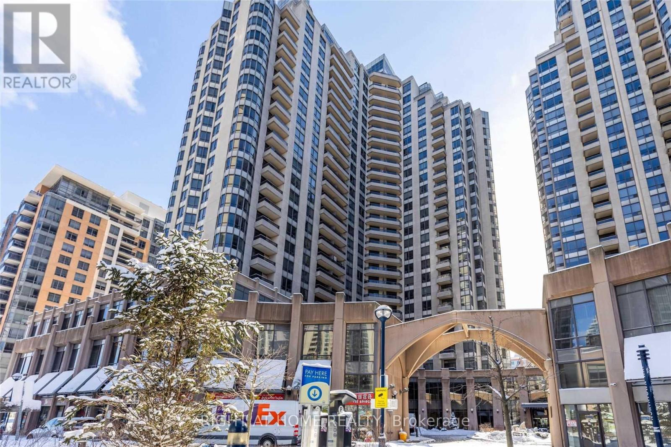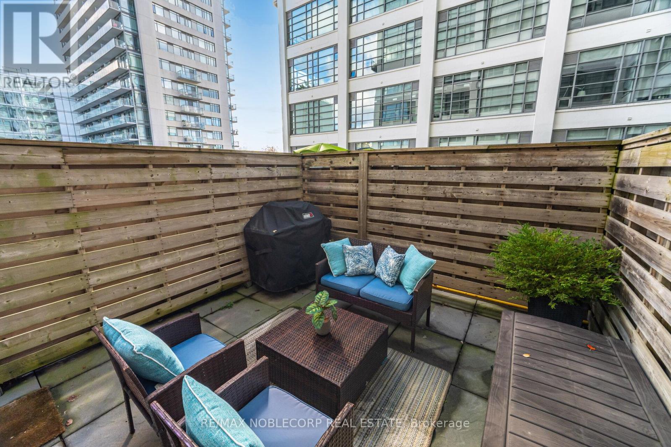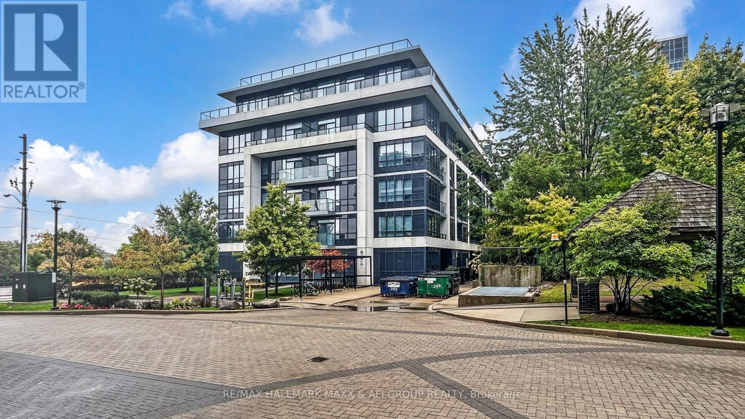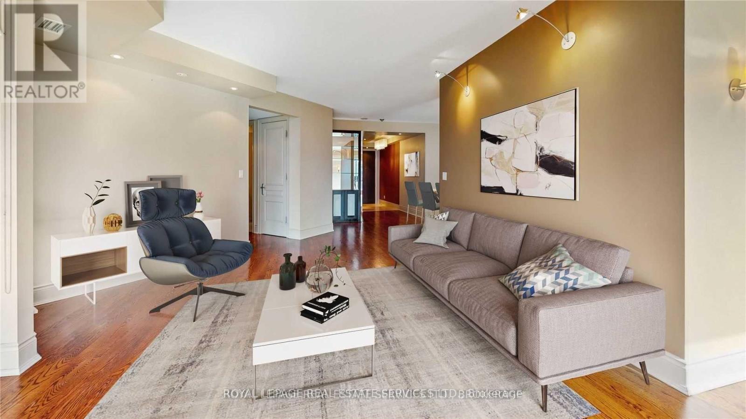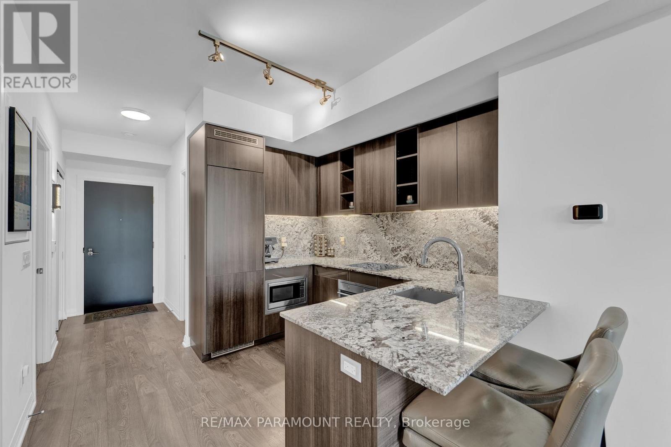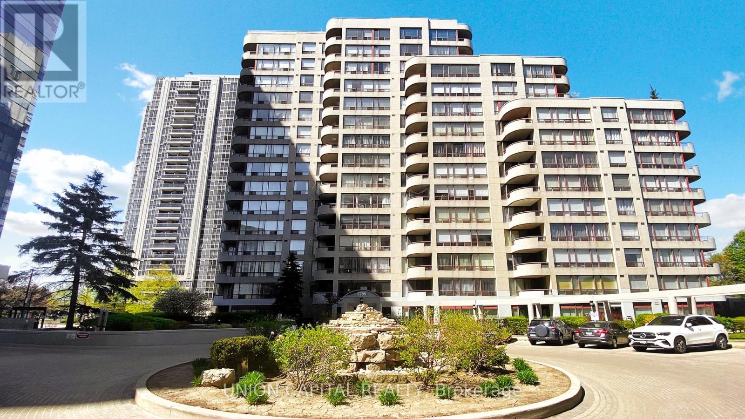29 El Camino Way
Brampton, Ontario
Prime Location , Well Maintained 2442 Sq Ft Detached House, Family Living Separate, 5 Bedrooms 2 Full Washrooms On 2nd Floor. Huge Master, Ensuite Has His & Her Vanities, Soaker Tub, Sep Shower,5th Br Ideal Nursery Or Computer Rm. Main Fl Laundry With Ent To Gar. Solid Oak Staircase . Nearby transit, Mount Pleasant Go Station and Cassie Campbell Community Centre ( 5 minutes )Tenant Pay 80% All Utility Bills and Rental Hot water tank . (id:60365)
131 Ner Israel Drive
Vaughan, Ontario
Welcome Home! This unique custom-built luxury home in Thornhill Woods , meticulously finished spaces on the main and plus additionally a newly constructed basement that is nothing short a family place with extra bedroom and entertainment room, bar and extra washroom. Luxurious touches around & vaulted ceilings, pot lights & built-ins thru out. The bright eat-in chef's kitchen features top-of-the-line B/I appliances 2019 , oversized center island, W/o to covered patio gazebo and newly done interlocking in 2022 that leads to a backyard oasis. Spacious family room w/gas fireplace . Main floor office or can be as additional bedroom , perfect living room combined with dinning room .Primary bdrm with extra large W/I closet and 4 piece ensuite w/jacuzzi bathtub .Bathroom renovated 2022. 3 bedrooms feature ensuites &plus 1 large bedroom W/I closets( 4 total on the second floor ). New roof 2021. Water heater 2025, Furnace 2023, Hardwood floors through the house , 9 feet ceiling and tall 9 feet custom doors Come and see it (id:60365)
115 Glen Crescent
Vaughan, Ontario
Excellent Rosedale Heights. Close To Promenade Mall & Transit.Location: Steps From Walmart, Shops, Restaurants, Transportation, Places Of Worship, Movies, Parks, & Synagogue, Schools and kindergartens, community centers. (id:60365)
25 Kidd Crescent
New Tecumseth, Ontario
Splendid Mattamy 4 bedroom, 3 bathroom "Inverness" model home, 2403 sq ft and finished basement. Renovated family home with spacious open concept design, upgraded stylish kitchen with quartz countertops and filled with natural light. Primary bedroom with walk-in closet, changing bench and 4pc ensuite. Convenient 2nd floor laundry. Large living room with gas fireplace. Lower level features a full gym and private movie theatre room. Immaculate lawn/gardens with new patio and pergola for outdoor enjoyment and entertaining. Close to walking trails, Boyne River. **Shingles (2022), Furnace (2024), new windows & doors (2021), newer appliances. (id:60365)
4 Edgewood Avenue
Toronto, Ontario
Welcome to 4 Edgewood Ave, this conveniently located 3-bedroom semi-detached house offers spacious living on the main and upper floors. It is located in the serene and highly coveted Beaches area of Toronto nestled close to Orchid Park. A vibrant hub of leisure activity year round. The open-concept main floor features a renovated kitchen with a walkout to a sundeck, perfect for entertaining or relaxing. Enjoy the cozy living room with a warm fireplace and three large bedrooms providing ample space and comfort. With one private parking spot, all utilities and internet included, this is the opportunity you've been waiting for to live in a beautifully renovated home in one of the city's most desirable neighborhoods. Airbnb is permitted, adding flexibility to your living arrangements. Schedule a viewing today and make this your new home! (id:60365)
228 - 637 Lake Shore Boulevard W
Toronto, Ontario
Rarely Offered Authentic Hard Loft In The Historic Tip Top. Equipped With A Huge West Facing Terrace With Your Own Gas Line, Very Rare For The Building! Beautifully Renovated Spa-Like Washroom! 13 Foot Ceiling Height, Hardwood Floors, Granite Counters, Built-In Cabinets. Generous Master Bedroom Size, With Great Closet Space & Loft Area. Loft Area Can Be Used As Office Space Or Storage. Very Well Kept And Clean Unit! Fantastic 1 Bedroom Unit In An Amazing Location! (id:60365)
1029 - 15 Northtown Way
Toronto, Ontario
Luxurious Tridel Bldg In The Heart Of North York. Spacious And Bright Unit With 1 Bedrooms+ 1 Den and 2 Washrooms. DirectAccess To 24Hr Metro Supermarket Via Underground Parking. Steps To Ttc, Restaurants, Schools, Parks, Library, Community CentreAnd Much More!Lots of Amenities including Virtual Golf, Bowling, Tennis Court, and Indoor Pool! ** Pictures From Previous Listing, Condo is being Rented Unfurnished. (id:60365)
228 - 637 Lake Shore Boulevard W
Toronto, Ontario
Rarely Offered Authentic Hard Loft In The Historic Tip Top. Equipped With A Huge West Facing Terrace With Your Own Gas Line, Very Rare For The Building! Beautifully Renovated Spa-Like Washroom! 13 Foot Ceiling Height, Hardwood Floors, Granite Counters Built-In Cabinets. Generous Master Bedroom Size, With Great Closet Space & Loft Area. Loft Area Can Be Used As Office Space Or Storage. Very Well Kept And Clean Unit! Fantastic 1 Bedroom Unit In An Amazing Location! (id:60365)
617 - 399 Spring Garden Avenue
Toronto, Ontario
Rarely newer condo within school zone of Hollywood P.S stunning & spacious 1+1 unit with 10 feet ceiling, functional den can be used as 2nd bedroom, large balcony with unobstructed view and plenty of natural light, modern kitchen with large Island. Nice and quiet community surrounded by high net worth families, super convenient location, just steps to subway, Bayview village shopping centre, YMCA, minutes to hwy 401/404/DVP. Best choice for small families with little one. (id:60365)
1603 - 10 Bellair Street
Toronto, Ontario
10 BELLAIR PRESTIGIOUS ADDRESS IN THE HEART OF YORKVILLE, AT BAY AND BLOOR. 24 HRS CONCIERGE SERVICE WITH VALET PARKING. GUEST ROOMS ALSO AVAILABLE. VERY SPACIOUS UNIT, WITH 2 BEDROOMS AND A DEN, THE DEN IS ALREADY FURNISHED FOR AN OFFICE. OPEN BALCONY LOOKING SOUTH. HARDWOOD FLOORS THROUGHOUT. LARGE EAT-IN KITCHEN, WITH BUILT-IN APPLIANCES. FEW STEPS TO THE SUBWAY. WALKING TO ALL THE BEST COFFEE SHOPS AND RESTAURANTS. ALL THE MOST ELEGANT STORES ON BLOOR STREET. IT HAS A 2-STORY GYM, VALET SERVICE, LARGE INDOOR POOL, GUEST ROOMS. CONCIERGE SERVICE 24 HRS. (id:60365)
418 - 101 Erskine Avenue
Toronto, Ontario
Rare 741 sq ft. 1+1 layout with two complete bathrooms, and fully-upgraded, chef-inspired kitchen with ample granite counter space and matching backsplash. This Tridel-built luxury residence has a fully enclosed den that has the versatility of a secondary bedroom, home office, or personal sanctuary. The upgraded kitchen is designed to impress with granite countertops, a matching backsplash, premium built-in appliances, and elegant under-cabinet lighting. A rare find in condo living, the generous counter space is ideal for both everyday living and entertaining. Soaring smooth-finish ceilings paired with upgraded dimmable smart LED lighting create an open and airy atmosphere by day and a warm, refined ambiance by night. Floor-to-ceiling windows invite abundant natural light, complemented by pull-down blackout shades for the ultimate in comfort and privacy. The spacious primary suite comfortably fits a king-sized bed and features a walk-in closet and direct access to a modern ensuite bathroom. Meticulously maintained by its original owners and freshly painted, this residence offers true move-in-ready luxury. The unit also features an ensuite laundry. An added convenience is the storage locker, located on the same floor just steps from your door. Residents enjoy access to world-class amenities, including a 24-hour concierge, a large fitness/gym area with a separate yoga studio, an infinity pool, saunas, billiards lounge, theatre room, stylish party spaces, guest suites, free overnight visitor parking, and a resort-inspired garden terrace complete with cabanas and Napoleon BBQs. All of this within walking distance to the TTC subway, the upcoming LRT, renowned schools, fine dining, premium shopping, and vibrant city life, an address that embodies both elegance and convenience. This unit must be visited in person to truly appreciate the space, the finishes and the uniqueness. Secure underground parking spots available for rent. (id:60365)
602 - 5785 Yonge Street
Toronto, Ontario
Bright and spacious 2-bedroom + solarium suite in the highly sought-after Yonge & Finch area!This fantastic layout offers exceptional functionality with no wasted space. The updated kitchen overlooks the open-concept living and dining areas, creating a warm and inviting flow throughout the home. Enjoy two generous bedrooms, including a primary suite featuring its own private balcony and an updated 3-piece ensuite bathroom. The versatile solarium is perfect as a home office, reading nook, or additional living space. Located just steps from Yonge & Finch TTC Subway, shops, restaurants, cafés, and countless neighbourhood amenities, this location delivers unmatched convenience and urban living at its best. A must-see opportunity in one of North York's most desirable communities! *Photos have been virtually staged* (id:60365)

