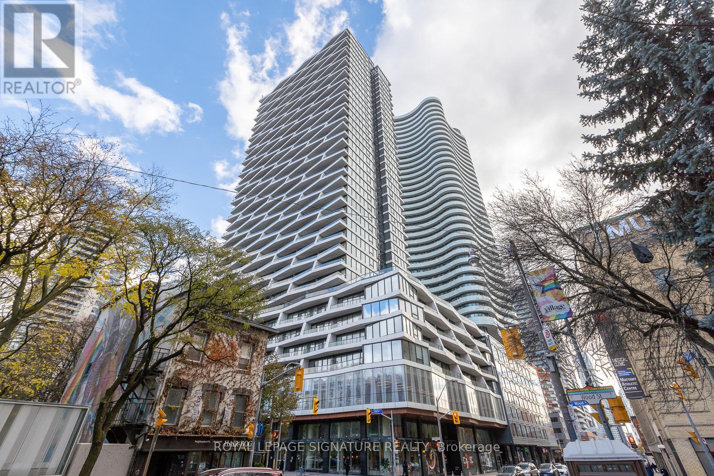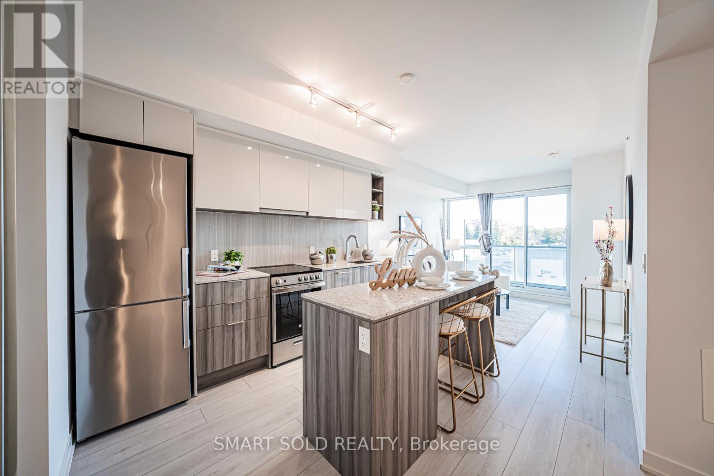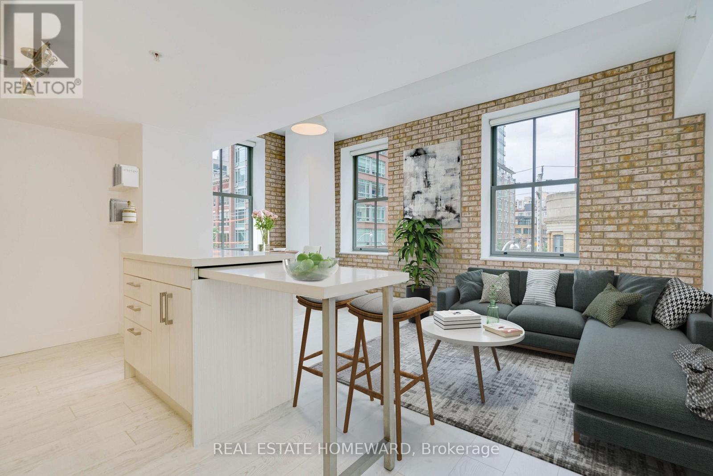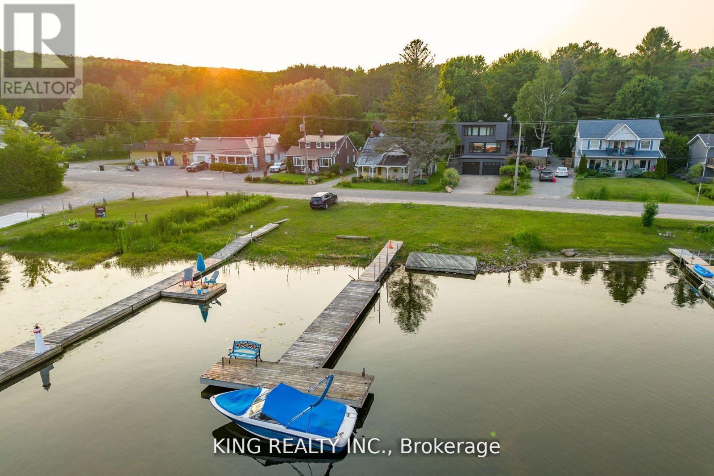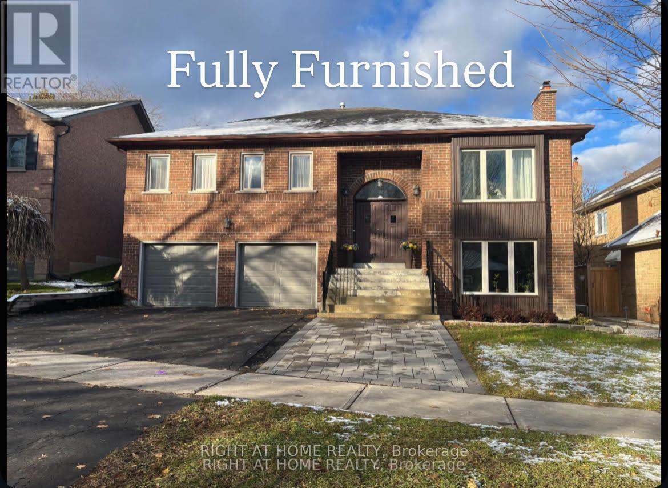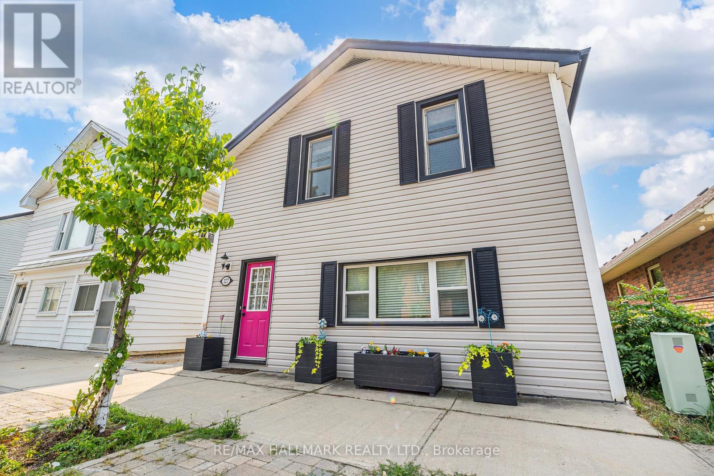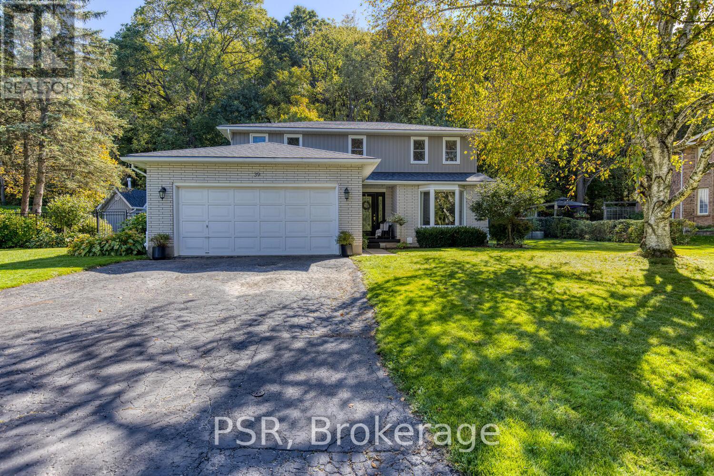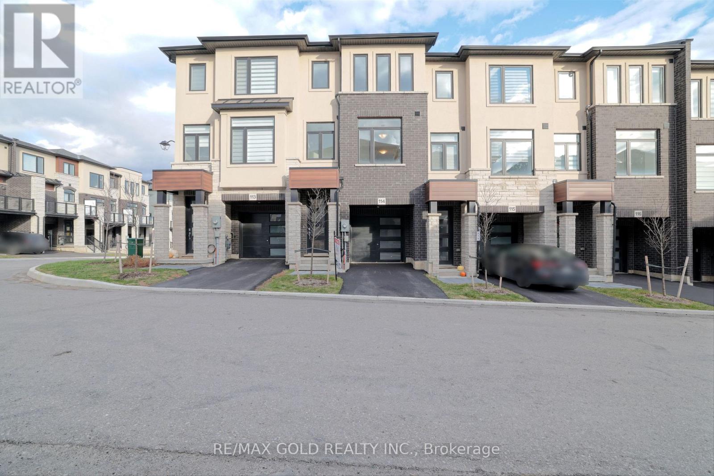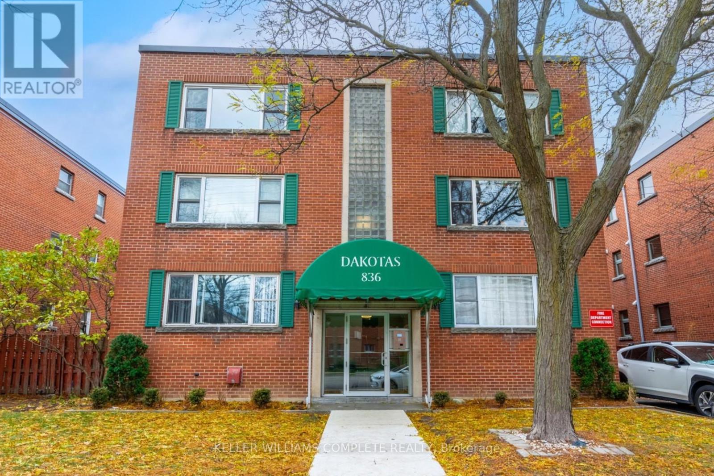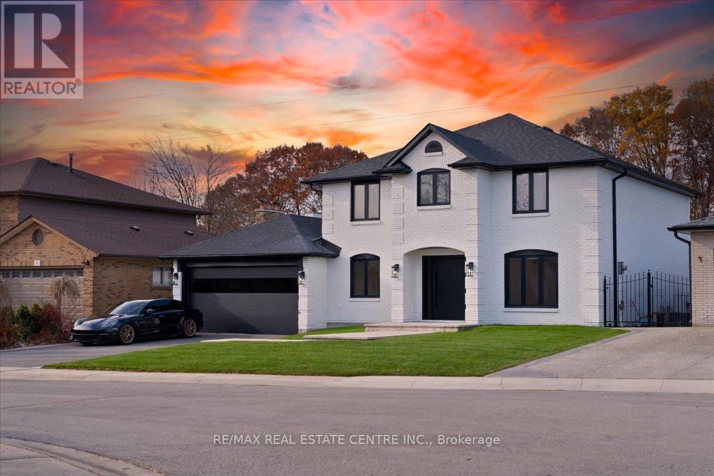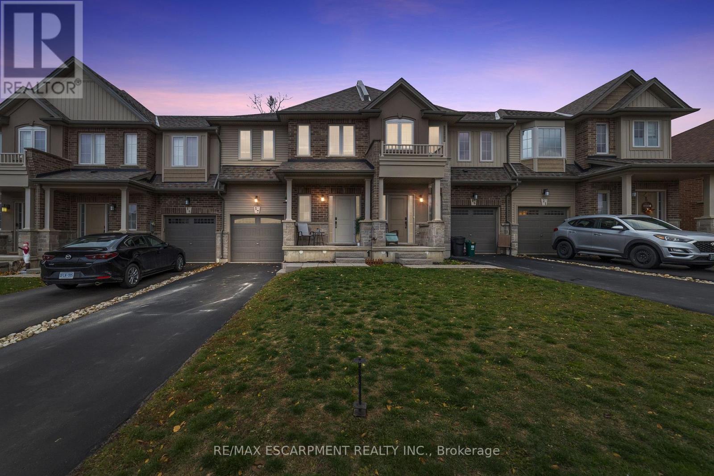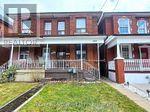3107 - 85 Wood Street
Toronto, Ontario
Immaculate One Bedroom & Den, Perfect For Professionals & Students Alike. Stunning Building With Incredible Amenities, Clean & Well Maintained. North-Facing View, Floor To Ceiling Windows, Integrated European Appliances, 24 Hr Concierge. Steps To Subway, Ttc. Loblaws, Shops & Restaurants. Walking Distance To U Of T & Ryerson University. (id:60365)
207 - 31 Tippett Road
Toronto, Ontario
Perfectly Situated In The Heart Of North York's Highly Connected Community, This Northeast-Facing 2-Bedroom + Den Suite Offers A Highly Functional And Versatile Layout. Sunlight Pours Through Floor-To-Ceiling Windows, Highlighting The Sleek Laminated Flooring, Extended Kitchen Cabinetry, The Breakfast Bar Doubles As Both A Dining Spot And Extra Storage, Enhancing The Open-Concept Flow. The Den Features Excellent Dimensions, Making It Ideal As A Dedicated Home Office Or A Fully Comfortable Guest Bedroom-An Increasingly Rare Advantage In Modern Condo Living.Both Bedrooms Are Impressively Spacious. The Primary Suite Stands Out As A Peaceful Private Retreat, Featuring A Large 4-Piece Ensuite Bathroom, An Oversized Closet, And Floor-To-Ceiling Windows That Fill The Room With Bright Natural Light. The Second Bedroom Includes A Glass Sliding Door, Ensuring Privacy While Still Allowing Abundant Sunlight-Perfect For Family, Guests, Or Flexible Use. The Additional 3-Piece Bathroom With A Standing Shower Offers Everyday Convenience And Is Especially Safe For Seniors And Children. The Open-Concept Layout Supports Effortless Daily Living-Whether You're Working From Home, Entertaining, Or Enjoying Quiet Moments.It Also Provides Every Amenity Within Reach To Elevate Your Lifestyle, Including A Rooftop Pool, State-Of-The-Art Fitness Centre, Yoga Studio, Pet Spa, Guest Suites, Bike Storage, Community BBQ Areas, Media Lounge, Games Room, And Stylish Private Event Spaces-All Designed To Enhance Comfort, Convenience, And Community.This Is Your Opportunity To Own A Spacious, Functional, And Exceptionally Well-Connected Home With Unbeatable Proximity To Costco, Home Depot, Popular Restaurants, And Just Across The Highway From Yorkdale Mall's Luxury Shopping, Dining, And Entertainment. Every Convenience Is Just Moments Away-Making This One Of The Most Dynamic And Desirable Locations In The City. (id:60365)
304 - 39 Sherbourne Street
Toronto, Ontario
Welcome to King+ Condos - where heritage charm meets modern city living in the heart of Toronto's trendy Design District. If you've ever wished Toronto had a little more of that New York City flare, this corner loft is exactly what you've been waiting for.Rooted in history, this 880 sq. ft. two-bedroom, two-bath loft captures the soul of its former life as a grand Toronto hotel. Exposed brick, soaring ceilings, and warehouse-style windows flood the space with natural light, while the sleek European kitchen - complete with a retractable island - makes entertaining effortless. The iconic views to the north and west over King & Sherbourne are a daily reminder of how far you've come. This is a suite that will truly welcome you home every day.Parking and a locker? Of course. Building amenities? You name it - concierge, visitor parking, fitness centre, party room, and even a guest suite (since everyone will want to visit you here). But what truly seals the deal is the lifestyle that comes with this one-of-a-kind home. Step outside and you're surrounded by some of the city's best cafés, bars, and restaurants. St. Lawrence Market is just around the corner for your weekend ritual, and the TTC is right at your doorstep. With the upcoming Ontario Line station nearby and the exciting redevelopment of Moss Park and the John Innes Community Centre, this neighbourhood is only getting better.Skip the club district - stay on the right side of King. This is downtown living done right. (id:60365)
602 Champlain Road
Tiny, Ontario
Welcome to your ideal waterfront escape on the shores of the outer harbour, with direct access to Georgian Bay. This private, year-round home offers over 4,000 sq ft (2,900 sq ft above grade) with 3+1 bedrooms, perfect for families or guests. Enjoy stunning views from the second-floor family room, a spacious kitchen with granite countertops, and open living and dining areas. Step outside to your private dock for boating, fishing, or relaxing by the water. After a day outdoors, unwind in the hot tub or gather around the bonfire. Whether for full-time living or a seasonal getaway, this home has it all. (id:60365)
Lower - 34 Timberline Trail
Aurora, Ontario
Beautiful upgraded south-facing walk-out basement in one of the best locations in Aurora. The unit is furnished and opens to a large patio for barb-q and enjoyment, filling the space with natural light. It includes its own washer/ dryer, dishwasher and microwave for added convenience. Located in a peaceful and family-friendly neighbourhood, only 2 minutes to Bathurst St. Close to parks and trails, this unit is perfect for a single professional or a couple seeking a comfortable and private living space .High speed internet, HWT fee and one driveway parking are included. Tennant pays 1/3 of all utilities. (id:60365)
127 River Street
Brock, Ontario
This Charming Single-Family Home Is A True Gem, Showcasing Pride Of Ownership With Some Upgrades. It Features A Stylish, Simple Updated Design That Supports A Contemporary Lifestyle. The Property Boasts A Fabulous Garden With A Simple Landscaped Yard With A 21'x16' Deck, And It Offers Over 1,300 Square Feet Of Living Space Spread Across two floors. Conveniently Located In The Heart Of Sunderland, The Home Is Surrounded By Retail Shops, Parks, A Community Center, City Hall, And A Museum. It Also Includes Three-Car Tandem Parking. This Is An Opportunity Not To Be Missed! You Can Easily Relax, Work From Home, Raise A Family, And Enjoy Your Time Here. Even In Winter, You Can Unwind, As The Town Takes Care Of Shoveling The Sidewalks! This Is A Classy Town That Is Just Right For You! Check Out The Video. (id:60365)
39 Hughson Street
North Dumfries, Ontario
Designed for everyday living, built for unforgettable moments.Set in one of Branchton's most loved family pockets, 39 Hughson St delivers a rare blend of modern upgrades, effortless comfort, and a backyard retreat made for summer memories. Thoughtfully updated from top to bottom, this 4-bed, 2.5-bath home features a fully remodelled main bath (2025), new roof, vinyl siding, electrical panel, HRV, and a refreshed second floor with new lighting, trim, carpet, paint, and doors. The renovated kitchen (2017) flows into bright, open living spaces ideal for entertaining and everyday life. Outdoors, enjoy a newly landscaped yard with patio, rock steps, and a saltwater in-ground pool-your private warm-weather haven. Located minutes from Cambridge, top schools, parks, trails, and several golf courses, with easy access to Hwy 8 and the GTA. The area is also set to benefit from the upcoming Cambridge Recreation Multiplex-bringing expanded fitness, aquatics, arts, and community spaces to the neighbourhood-further enhancing long-term value and lifestyle. This move-in-ready home offers the comfort, convenience, and peace of mind today's buyers are seeking. A true turnkey opportunity in a highly sought-after community. (id:60365)
114 - 155 Equestrian Way
Cambridge, Ontario
Beautiful brand new modern townhome, never lived in! This spacious 3-storey home features 3 bedrooms, 2 bathrooms, and a bright open layout. The ground level offers a single-car garage with extra parking and a versatile den that can be used as an office, extra living space, or bedroom. The second floor has a modern kitchen that opens to a sun-filled living and dining area, perfect for everyday living or entertaining. The top floor includes three comfortable bedrooms, including a large primary suite with big windows and a walk-in closet. You also get convenient backyard access and direct entry from the garage. Located just minutes from Highways 401 and 8, you're only a short drive from major shopping in Cambridge and Kitchener, as well as employers like Toyota Canada. This move-in-ready home offers the perfect mix of style, comfort, and convenience. (id:60365)
310 - 836 Concession Street
Hamilton, Ontario
This 804 sqft condo apartment is the perfect place to start your home-ownership or downsizing journey! Featuring an updated kitchen, open dining area and a generous living room, plus 2 spacious bedrooms and a 4-piece bathroom, the functional layout is perfect for everyday living. This condo is ideally located on the Mountain brow and boasts nearly-unbeatable proximity to countless amenities such as parks, hospitals, shopping, entertainment, highways, and the downtown core of the city. The building itself is well maintained, clean, and easy to access. This unit comes with 1 exclusive use (numbered) parking space, 1 traditional condo storage locker, as well as exclusive use of a school-style locker for additional storage in the common laundry room. Combined, the features of this condo apartment sum up to a space that works for people in all stages of life. Don't miss out, this property is truly a gem! (id:60365)
32 Elena Court
Hamilton, Ontario
COME ONE COME ALL!! WELCOME TO 32 ELENA CRT!! THIS 2700+ SQFT HOME HAS BEEN METICULOUSLY RENOVATED. NOT A STONE HAS BEEN LEFT UNTOUCHED. SEEING IS BELIEVING!! BOASTING ELEGANT FINISHES FROM WIDE PLANK HARDWOOD FLOORS THROUGHOUT THE HOUSE,LEADING TO A REAL CHEFS KITCHEN WITH WOLF RANGE, OPEN CONCEPT LIVING/DINING FOR ALL YOUR ENTERTAINING NEEDS.FEAST YOUR EYES WITH VIEWS FROM A 18 FT SLIDING DOOR IN A SUNKEN FAMILY ROOM ON LOOKING VIEWS OF GREENFORESTRY. NOT TO MENTION A BEAUTIFUL INGROUND SALT WATER POOL!! YOUR CLIENTS WILL BE LEFT STARGAZING FROM THE MOMENT THEY OPEN THE DOOR, FLOATING STAIRCASES TO MESMERIZE AS YOU EMBARK INTO YOUR FUTURE LIVING PARADISE TWO 5 PC BATHROOMS UPSTAIRS LOADED WITH HEATED FLOORS FOR THOSE COLD MORNINGS!! THIS PROPERTY IS TRULY A HIDDEN GEM BORDERING ANCASTER. SEPARATE ENTRANCE TO THE BASEMENT WITH KITCHEN, SAUNA & 3PC BATHROOM WITH STEAM SHOWERWITH 1500 SWFT OF ADDITIONAL LIVING SPACE. BRING YOUR PICKIEST CLIENTS THEY WONT BE DISAPPOINTED!! (id:60365)
17 Dennis Drive
West Lincoln, Ontario
Exceptional opportunity in the heart of Smithville! This newer 1,583 sq. ft. FREEHOLD delivers an impressive 3 bedrooms and a beautifully finished basement, all within walking distance to schools, shops, and restaurants. The main floor offers a welcoming open-concept layout with modern finishes, upgraded lighting, and a bright picture window overlooking the private backyard. Upstairs, the primary bedroom features a walk-in closet and ensuite, while the additional bedrooms provide generous space for family or guests. A versatile flex area adds the perfect spot for a home office or quiet reading nook. The fully finished basement extends your living space with a rec room, office/gym zone, small workshop, and an additional bathroom. 2,300 square feet of fully finished living space in total. Situated in the desirable Niagara Wine Region and close to top-tier golf, this must-see home truly checks every box. (id:60365)
278 Grosvenor Avenue
Hamilton, Ontario
Attention Investors And First Time Home Buyers! The Perfect Starter Home And Investment Property In Sought After Crown Point! Solid 3 Bed/2 Bath Home With Big Ticket Items In Good Condition. Open Concept Living/Dining With Upgraded Laminate Flooring. Fully Functional Eat-In Kitchen. Bonus Family Room With Side Entrance. Sturdy Oak Staircase Leading Up To 4Pc Bathroom And Perfectly Sized Bedrooms Including Generously Sized Master. Partially Finished Basement Includes 3 Pc Bath, Laundry Room And Vast Open Rec Space Awaiting Your Final Touches. Detached Garage. Excellent Location Within Walking Distance To Mega-Shopping Complex - The Centre On Barton, Transit, Parks, Schools And More! **EXTRAS** All Existing Appliances. (id:60365)

