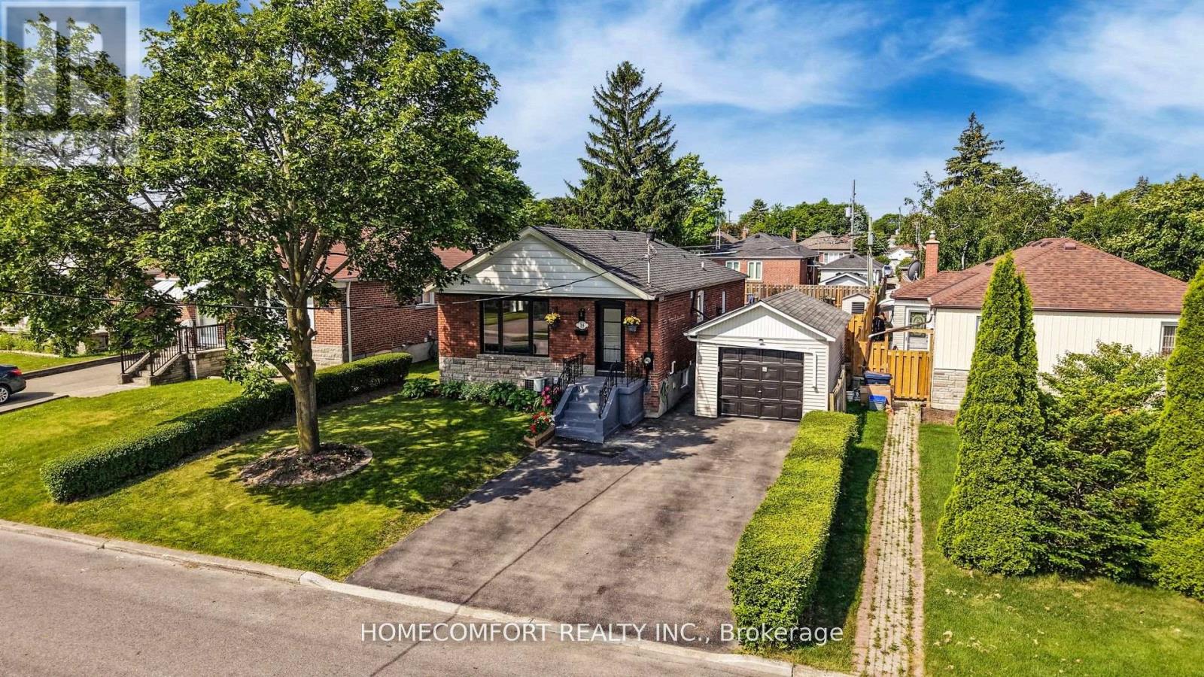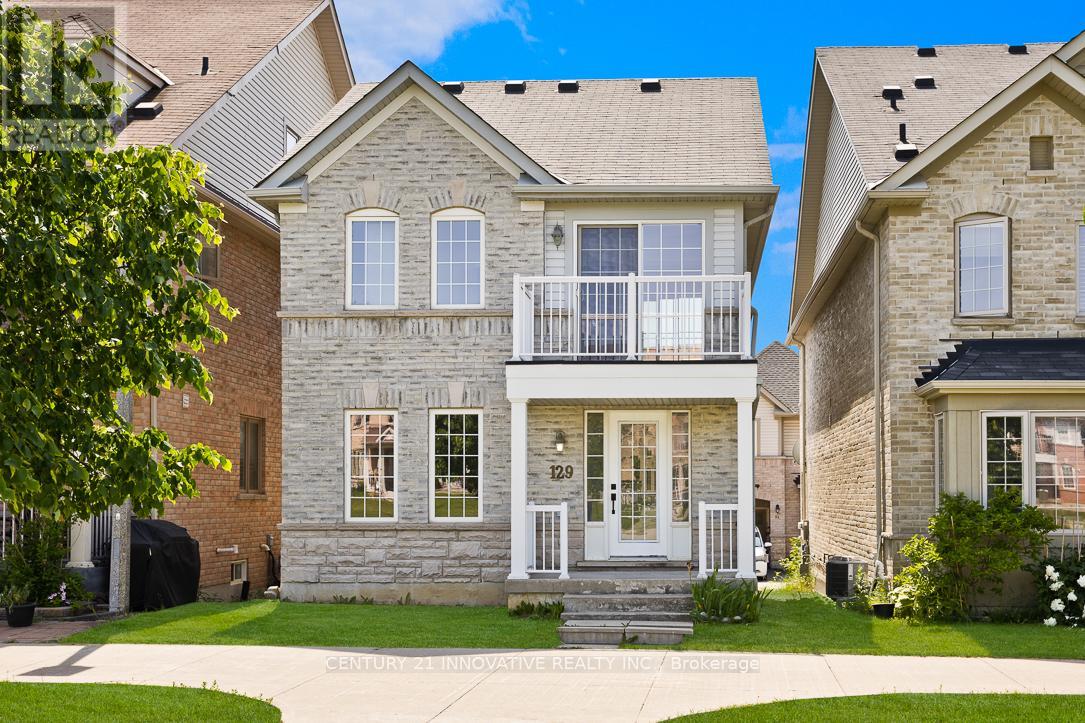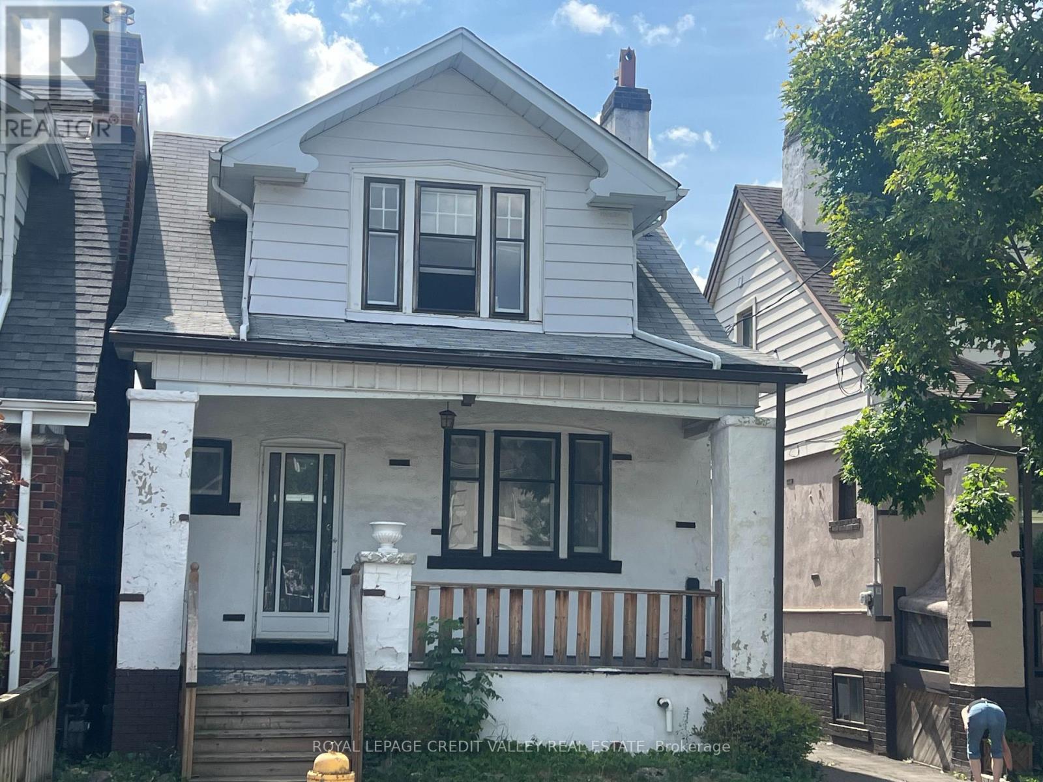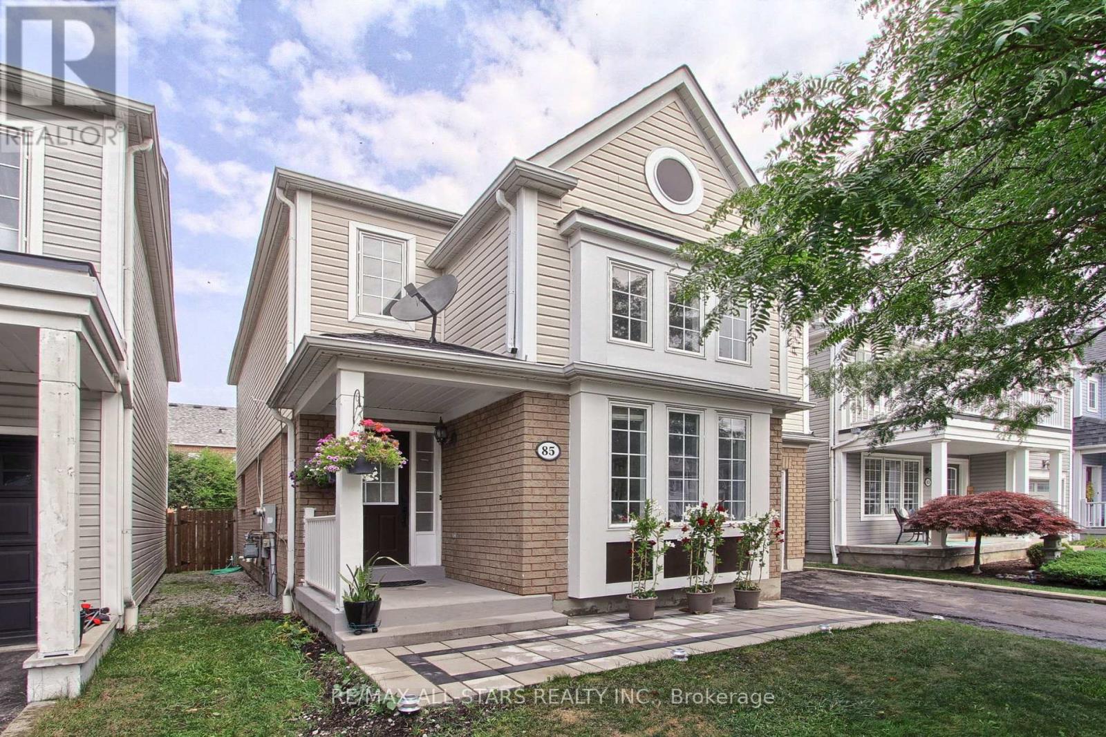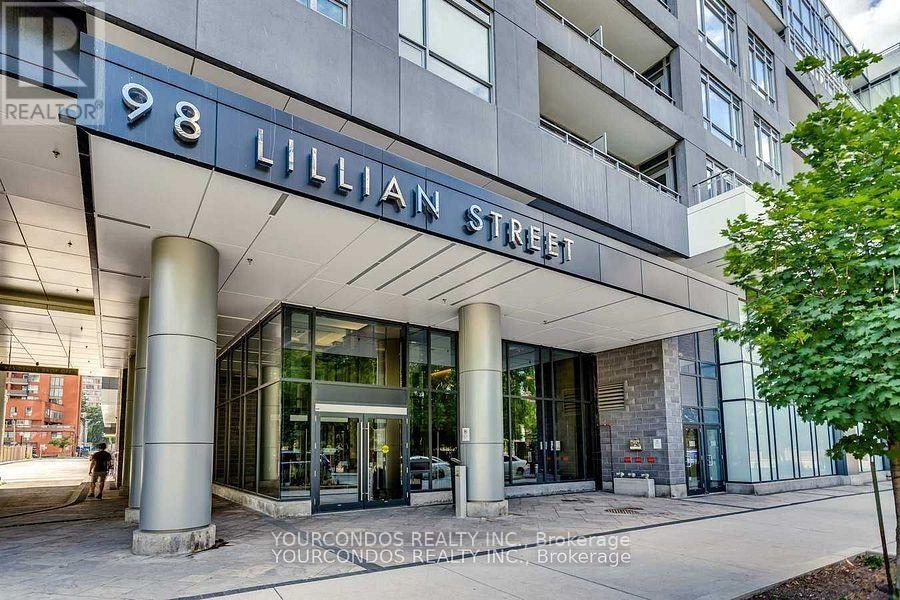21 Shenandoah Drive
Whitby, Ontario
Welcome to 21 Shenandoah Dr -- a stunning family home in the heart of Williamsburg! Nestled on a quiet, family-friendly street in one of Whitby's most sought-after neighborhoods, this beautifully maintained detached home offers the perfect blend of comfort, style, and convenience. Hardwood Floors & Stairs. Finished Basement Featuring A Large Recreation Area, And An Additional 1 Bedroom/Office Space and 1 Full Bath. Enjoy hosting summer BBQs in your private pie-shaped backyard oasis with mature trees, patio, deck & a pond. Close to Thermea Spa Village, 24/7 gyms, nature trails, coffee shops, and retail stores. Minutes from Hwy 412, offering quick access to the 401 & 407. Close proximity to 2 top-rated schools: Williamsburg Public School and St. Luke the Evangelist Catholic School. The property is linked underground. ** This is a linked property.** (id:60365)
612 Maple Street W
Whitby, Ontario
Lovely Side-split in a quiet neighbourhood features: Newer Modern Kitchen with Upscale modern appliances. Hardwood floors throughout the bedrooms*living & Dining rooms have Luxury Vinyl Plank Flooring (but Hardwood remains underneath), * Finished Basement has Luxury Plank Vinyl flooring and (Parquet remains underneath), Main Bathroom updated in 2019, Two Gas Fireplaces, 1.5 Car garage (driveway was widened in 2017) allowing up to 6 car parking. Roof was replaced in 2015, Fully Fenced lot. Close to schools, Shopping, Retirement home, Parks, Go-Station and 401 (id:60365)
34 Crosland Drive
Toronto, Ontario
Look No Further! Tastefully renovated & move-in-ready 3+2 bungalow in the prime Wexford-Maryvale community on a premium 46.75 ft x107 ft lot. Beautifully landscaped for enhanced privacy and exceptional curb appeal! The modern open-concept main floor (2025) features 3 spacious bedrooms, 1 full bath, and 1 powder room, with engineered hardwood floors, pot lights, and a chefs kitchen boasting an oversized quartz island and top-of-the-line stainless steel appliances. The intimate primary bedroom offers a deck walkout to a heated inground pool in a private, fully fenced backyard with exterior lighting perfect for relaxing or entertaining. The finished basement with separate entrance includes 2 bedrooms, a kitchen, and a full bath ideal as a rental suite or in-law unit. Garage plus deep double driveway provide ample parking. Located in a family-friendly neighborhood, just a short walk to public & Catholic schools, TTC bus routes with direct connections to Line 1 & Line 2 subways, shopping (malls, plazas, groceries, restaurants, banks), and parks. Close to Hwy 401/DVP/404. More upgrades: fence (2018-2025), shed (2023), furnace (2022), pool heater/filter (2021), roof (2020), windows (2018). Live & invest in one property! The seller is willing to contribute toward the cost of either installing a new swimming pool liner or removing the pool. (id:60365)
129 Pullen Lane
Ajax, Ontario
Must see 3 Bedroom 3 Bath impeccably finished home in Ajax! Spectacular carpet free floors throughout, stainless steel appliances, and more. Open concept main floor with powder room, recreational style finished basement with custom-finished flat ceiling, spacious bedrooms with excellent lighting on the upper floor. Master bedroom has walkout balcony, overlooking expansive park/green space. Close to schools, shopping, restaurants, hiking trails, cinema. You don't want to miss this rare opportunity. *** virtually-staged *** (id:60365)
2421 - 2545 Simcoe Street
Oshawa, Ontario
Beautiful Apt to live. Enjoy higher floor on Simcoe st. (id:60365)
12 Stanhope Avenue
Toronto, Ontario
This property is sold as is . 2 Bedroom, Dinning Room, and Living Room. A great opportunity for anyone to renovate or rebuild. (id:60365)
B - 428 Woodfield Road
Toronto, Ontario
Beautiful Brand New 2-Bedroom Suite in the East End!Be the first to live in this freshly built unit featuring a modern open-concept layout, two spacious bedrooms, and a walk-out to a private backyard. Enjoy the convenience of a storage shed for all your seasonal items. Located in a vibrant and sought after neighbourhood with easy access to transit, parks, shops, and schools the perfect blend of comfort and city living. (id:60365)
85 Handley Crescent
Ajax, Ontario
Welcome to your dream home! Nestled on a peaceful street in the heart of Ajax, this renovated 3 bedroom, 3 bathroom gem is move-in ready and perfect for families, first-time buyers, or downsizers seeking comfort and style. Step inside and be greeted by an open-concept living and dining area filled with natural light, new finishes, and sleek flooring throughout. Upstairs, you'll find three generously sized bedrooms with large closets and updated windows, creating a bright and airy retreat. Enjoy a private, fenced backyard ideal for summer BBQs, kids, or pets, with plenty of space for relaxation and play. Located in a quiet, established neighbourhood, you're just minutes to parks, top-rated schools, shopping, transit, and easy access to Hwy 401 for a seamless commute. This turn-key home combines upgrades with a warm, inviting charm, a rare find in a sought-after Ajax community! (id:60365)
97 - 42 Pinery Trail
Toronto, Ontario
Spacious and well-maintained 3-bedroom, 2-washroom townhome offering over 1,200 sq ft of functional living space with 2-car parking (garage + private driveway). Features numerous recent upgrades throughout. Nestled in a quiet, family-friendly neighbourhood near parks, schools, TTC, Hwy 401, and everyday amenities. Bright, move-in-ready, and ideal for families or professionals seeking space and convenience (id:60365)
27 Junewood Crescent
Toronto, Ontario
Welcome to discover this extraordinary Georgina Revival hallmark. Quietly situated on a private enclave of the prestigious St. Andrew-Windfields neighborhood, this magnificent residence boasts approximately 6,348 sq ft above grade and features five (5) bedrooms, each with a full ensuite upstairs. The expansive central layout announces a formal entrance and graceful symmetry. Tasteful architectural refinements and recent upgrades throughout. An elegant circular stairwell, European oak panelling, splendid mirror walls, hand crafted vanities, and intricate beveled lead designs all mingling to create artistic and sensational aroma for the home. The main kitchen is equipped with a secondary kitchenette, offering a variety of cuisine options. Two sets of appliances plus a freezer in the lower level are all included. A wealth of sash windows and glass entrances, thoughtfully proportioned to provide abundant natural light. L-shape courtyard, lash backyard, and ample side yard provide a high level of privacy and comfort for garden gathering and family relaxation. A spectacular underground multi-purpose sport court and enormous game room is well-loved for year-round recreational activities. Extra large three-car garage, six additional ground parking spaces, and a basketball stand conveniently appointed at the north end of the building. Hot Water Tank owned. Partially furnished. The entire property and furniture presented are included, with the exception of the covered indoor pool wing, which is locked for safety. The location features a perfect proximity to top public and private schools, Granite Club, Sunnybrook Hospital, Hwy 401, golf courses, fine dinings and upscale shoppings. 27 Junewood Cres proudly enhances this exclusive community which is known for its sophisticated executive living and unparalleled social connectivity. (id:60365)
420 - 98 Lillian Street
Toronto, Ontario
Welcome To The Madison Condos At 98 Lillian Street, Nested In The Sought After Desirable Neighbourhood Near Yonge & Eglinton. Over 800 SF Of Interior Living Space. Functional And Efficient Split Two Bedrooms And Two Washrooms Layout With 9 Feet Ceiling Height. Primary Bedroom W/ 3 Piece Ensuite Bathroom, Double Closet, Floor To Ceiling Windows And Upgraded Luxury Vinyl Plank Flooring. Modern Kitchen With Stainless Steel Appliances, Granite Counter And Backsplash. Open Concept Living/Dining Room. Great Building Amenities, 24 Hr Concierge, Indoor Pool, Gym, Party Room, Meeting Room & More. Building Has Direct Access To Loblaws & LCBO. Convenient Location With Steps To The Yonge & Eglinton Hub, The Soon To Be Ready LRT, Yonge Subway Line, Bars, Restaurants, Groceries And All Other Daily Essentials. (id:60365)
136 Lindsey Avenue
Toronto, Ontario
An exceptional opportunity awaits in the heart of Toronto's coveted west end, this family home sits at the end of a Row, just steps from vibrant College Street and Dufferin! This light-filled, character-rich home features expansive living and dining rooms with tall ceilings and timeless period details ready for your personal touch. A spacious eat-in kitchen is ideal for family gatherings, while a main floor den opens seamlessly to the garden. Upstairs, three generous bedrooms and a 4-piece bath await your curated style. The unfinished basement with walk-up access offers outstanding potential for a basement apartment or in-law suite. Outside, an expansive backyard provides a blank canvas for creating your own urban oasis, with the possibility of adding parking off the lane (*see Schedule C). A charming south-facing front porch is perfect for morning coffee or evening unwinding on family-friendly Lindsey Avenue. All this in a highly sought-after neighbourhood, surrounded by cafés, restaurants, and boutiques along College Street, local parks including Dufferin Grove and Trinity Bellwoods, excellent transit, and Dufferin Mall plus minutes to Roncesvalles, The Junction, top schools, and daycares. A true west end gem with endless possibilities! ****A renovators delight!!**** (id:60365)



