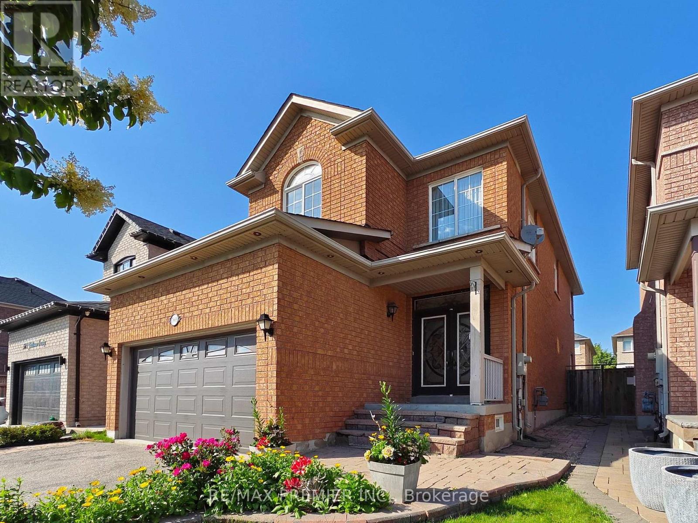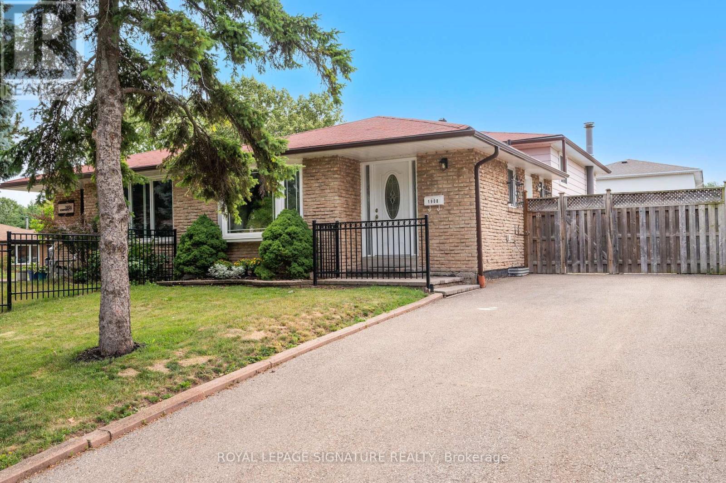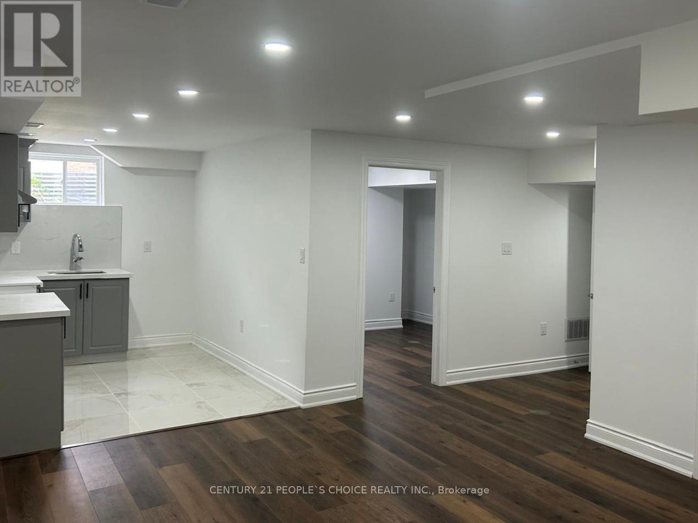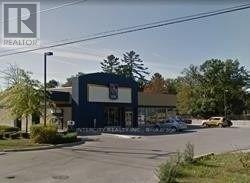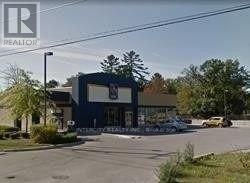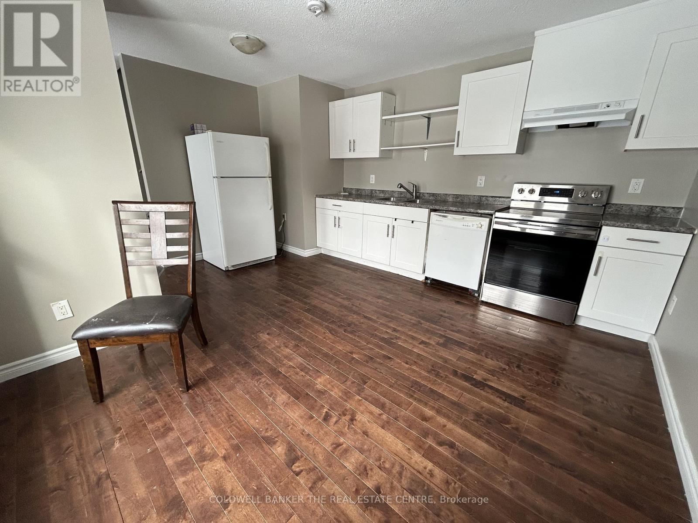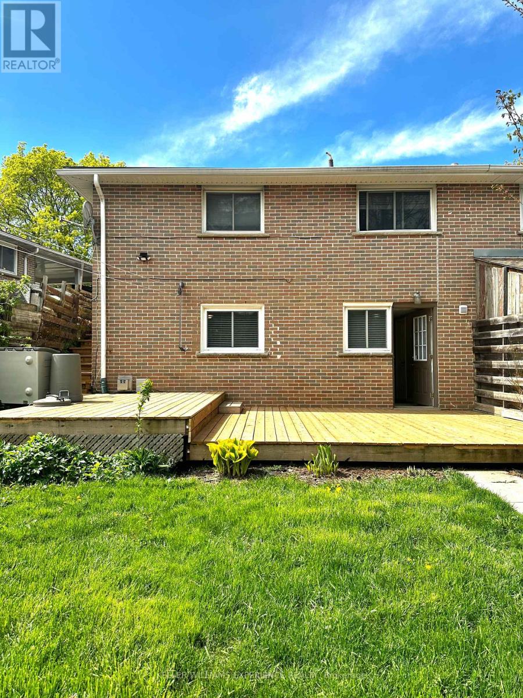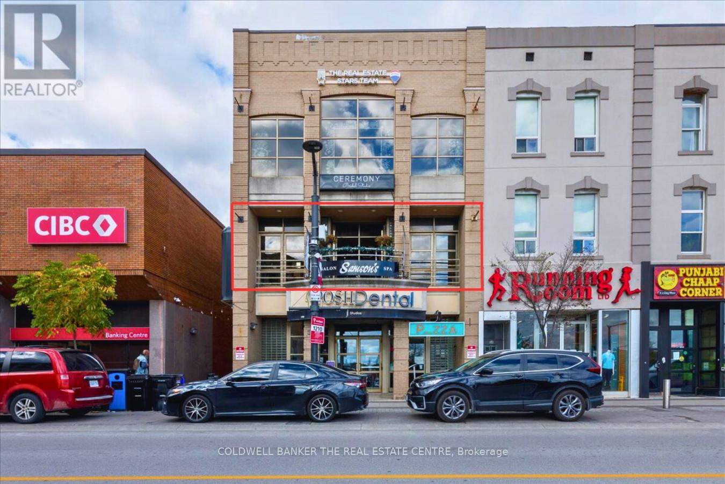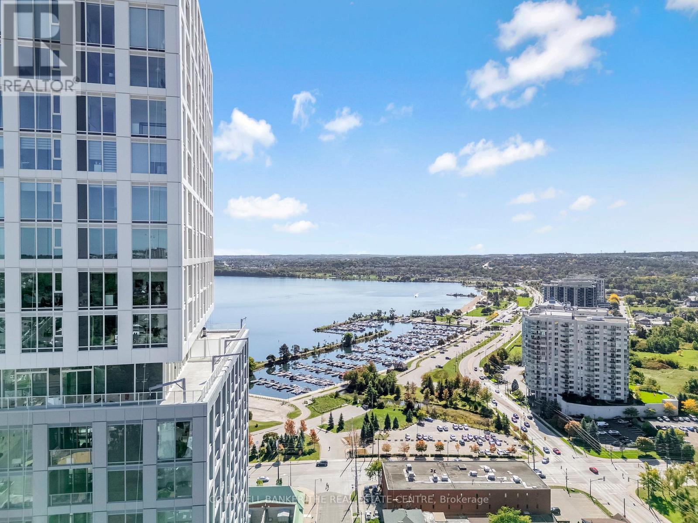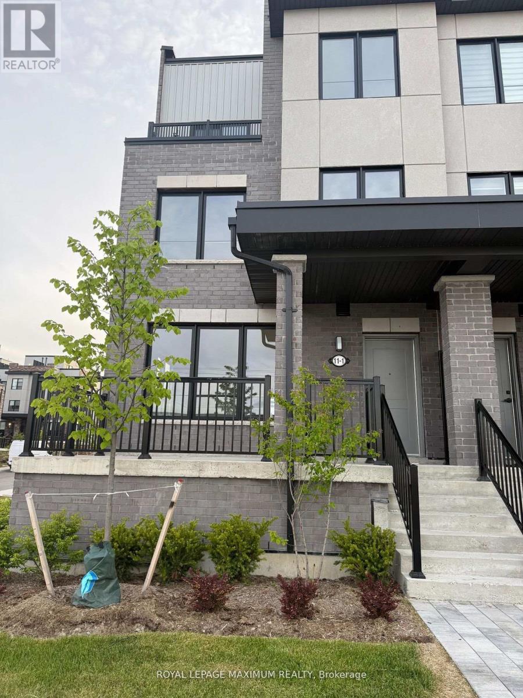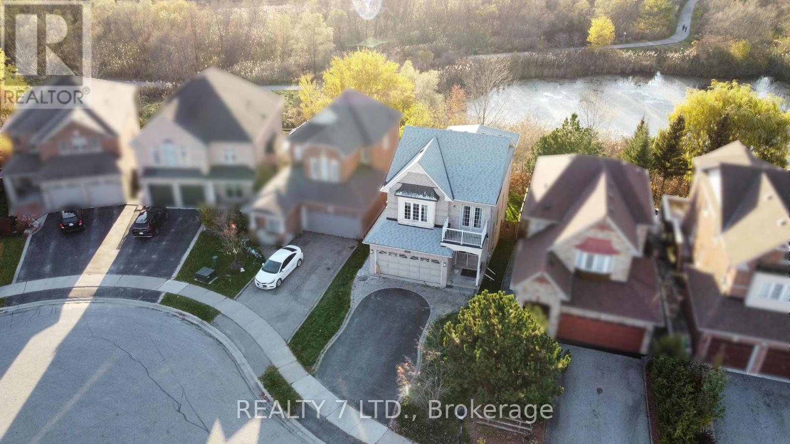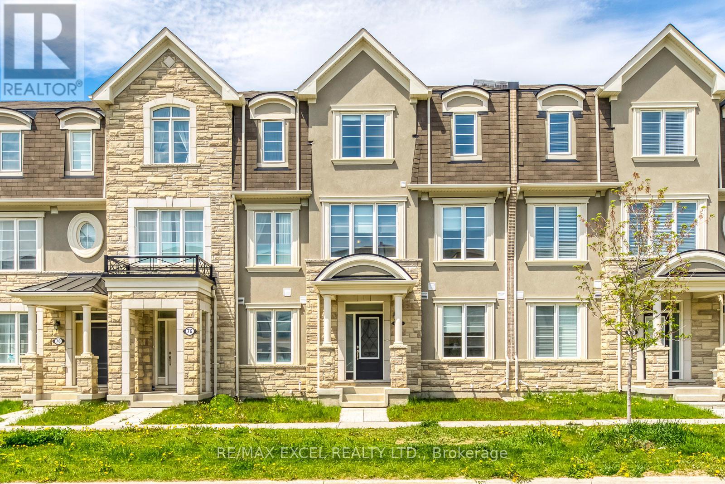5869 Yachtsman Crossing
Mississauga, Ontario
Location! Welcome to 5869 Yachtsman Crossing, a beautifully maintained and move-in-ready Green Park-built detached home located in one of Mississauga most desirable neighborhoods! This absolutely fabulous property offers exceptional curb appeal and a thoughtfully designed interior, perfect for families who value comfort, style, and convenience. Property Highlights:4 spacious bedrooms plus an additional bedroom in the finished basement. Impressive double-door entrance leading to a bright and airy foyer. Elegant 9 ceilings and abundant pot lights throughout the main floor. Cozy gas fireplace in the family room perfect for family gatherings. Modern, functional layout with formal living, dining, and open-concept kitchen. Beautifully finished basement ideal for in-laws, guests, or home office. Prime Location: Steps to public transit, major highways, and Heartland Town Centre. Close to shopping, top-rated schools, parks, and community centre. Public OPEN HOUSE : SAT & SUN-NOV 29th & 30th FROM 2-4 PM (id:60365)
1908 Bonnymede Drive
Mississauga, Ontario
Welcome to this affordable 3+1 bedroom, 2-bathroom backsplit in the heart of Clarkson. With nearly 2,000 sq. ft. of total living space spread across four levels, this well-maintained home offers comfort today and opportunity to personalize over time all for under one million dollars. The main level features a bright and spacious living room, along with a dedicated dining area ideal for both family life and entertaining. Original hardwood floors run through the main and upper levels, complemented by freshly painted walls in neutral tones, making the space clean, bright, and move-in ready. Upstairs, you'll find three generously sized bedrooms and a full bathroom. The lower level adds fantastic flexibility with a fourth bedroom, a second full bathroom, and an additional living room perfect for extended family, a home office, or a private retreat. Down one more level, the basement features a large rec room, a dedicated laundry area, and plenty of storage space offering even more room to grow. Set in a welcoming neighborhood known for its community feel and top-rated schools, the location is just steps from a bustling local plaza with grocery stores, shops, and essential amenities. Clarkson GO Station is just minutes away, making commuting downtown simple and stress-free. This home is an excellent opportunity for first-time buyers, growing families, or investors looking for solid value in one of Mississauga's most accessible and connected areas. With nearly 2,000 square feet of livable space, a family-friendly layout, and real potential to add value over time, this is a smart move in a prime pocket of the city. (id:60365)
Bsmt - 66 Circus Crescent
Brampton, Ontario
This brand new 3 bedroom 1 bathroom basement offers the perfect blend of modern style and comfort. Unit showcases large windows bringing in an abundance of natural light, gorgeous flooring, and beautiful standing shower. Elegant kitchen features brand new stainless steel appliances with upgraded countertops and an under-mount sink. Spacious unit with well sized appliances with upgraded countertops and an under-mount sink. Spacious unit with well sized bedrooms and a private entrance. (id:60365)
654 River Road W
Wasaga Beach, Ontario
Prime Commercial Lease Opportunity known as River Road Square and located at a busy signalized intersection. Next door to RBC. Ideal for office or retail use. (id:60365)
654 River Road W
Wasaga Beach, Ontario
Prime Commercial Lease Opportunity known as River Road Square and located at a busy signalized intersection. Next door to RBC. Ideal for office or retail use. (id:60365)
11 Chaucer Crescent
Barrie, Ontario
Welcome to 11 Chaucer Crescent - a bright and spacious upper-level unit located in a family-friendly Barrie neighbourhood. This 3-bedroom, 1-bath home offers the perfect blend of comfort and practicality:- An open-concept main living area filled with natural light- A kitchen equipped with dishwasher, fridge, oven and stove- A private backyard and a front yard - ideal for relaxing and entertaining- Two dedicated parking spots + a backyard shed for extra storage. Nearby Schools - Options for Every Family:- Public Elementary: Portage View Public School (JK-8) at 124 Letitia St., Barrie. - Catholic Elementary: St. John Paul II Catholic School at 211 Ashford Dr., Barrie. - Public High School: Barrie North Collegiate Institute (grades 9-12) at 110 Grove St. E., Barrie. - Catholic High School: St. Joseph's Catholic High School at 243 Cundles Rd E., Barrie. Located just minutes from schools, parks, shopping and commuter routes, this property is perfect for tenants seeking a quiet residential setting without sacrificing accessibility. Available Now - $2,100/month + 60% utilities (id:60365)
Lower - 33 Daphne Crescent
Barrie, Ontario
***ALL INCLUSIVE RENT*** Easy budgeting with fixed housing costs...heat, hydro, water, laundry & 2 parking spaces are included for $1,950 per month!! Experience convenient living in this inviting space, perfect for singles or couples seeking comfort and privacy. Accessed by your own private separate entrance, this renovated unit has easy to maintain laminate floors & ceramic tile throughout, carpet free and freshly painted. This spacious & bright two-bedroom, one-bath walk-out basement unit has a great sized living room with 2 large windows & features a corner gas fireplace & two king-size bedrooms with walk-in closets. The stylish kitchen offers ample cabinets & counter space & stainless steel fridge & stove with plenty of space for dining table for relaxing meals. The unit is completed with a relaxing 3pc bathroom & it's own laundry room with full size washer, dryer and laundry tub. Fully fenced rear yard with lawn area, garden shed & newly updated spacious rear deck for your exclusive use. (id:60365)
200 - 50 Dunlop Street E
Barrie, Ontario
Established in 1988, Samson's Salon & Spa presents a rare opportunity to acquire a long-standing, turnkey beauty business in the heart of downtown Barrie. Since 2020, it has operated from 50 Dunlop St E in a 1,521 sq ft second-floor space with elevator access, multiple hair stations, and an open spa room-newly vacant and ready for the next owner to customize. This reputable salon has built a loyal clientele, strong community presence, and prime visibility overlooking the Meridian Centre and Barrie's waterfront. The space offers beautiful daily views and a one-of-a-kind ambience, perfect for self-care days, spa experiences, or bridal parties. The business is fully equipped with salon and spa furnishings, allowing for seamless continuation of operations from day one. Professionally managed premises ensure a positive environment for long-term success, while the current lease includes the option to extend for an additional 5 years, providing peace of mind and stability. With the owner retiring, transition support is available to the Buyer for a smooth handover. The sale can also include 3 pre-arranged chair rentals (optional at Buyer's discretion), offering instant income. Renowned for a full range of services, Samson's delivers immediate operational stability with room for expansion. Its high-traffic downtown location, decades of brand equity, and growth potential make this an ideal investment for an owner-operator or investor looking to step into a thriving, well-established beauty business. Seller financing available to a qualified buyer, making ownership more accessible. (id:60365)
55 Dunlop Street W
Barrie, Ontario
Experience modern waterfront living at Debut Condos, 55 Dunlop Street West. This 1 bedroom + den suite (789 sq. ft. + 40 sq. ft. balcony) is designed for both style and comfort, making every day feel like a retreat. The spacious open-concept living area is bathed in natural light, with floor-to-ceiling windows that lead to your private balcony, perfect for morning coffee or evening sunsets. The primary bedroom offers a calm, private escape with generous closet space, while the multi-purpose den adapts effortlessly to your lifestyle, whether that's working from home, welcoming guests, or creating a cozy reading nook. Living at Debut means more than just a beautiful suite; it's an entire lifestyle. Enjoy exclusive amenities including a fitness studio, an infinity lounge overlooking Lake Simcoe, private dining spaces, and a welcoming concierge. Step outside and discover Barrie's vibrant downtown, lakefront trails, dining, cafés, and cultural spots just moments from your door. Unit 1302 is more than a home; it's your place to connect, recharge, and thrive on the waterfront. (id:60365)
1 - 11 Baynes Way N
Bradford West Gwillimbury, Ontario
Urban Towns by Cachet Homes Where Style, Comfort & Functionality Meet! This stunning new build offers over 2,000 sq. ft. of modern living space, blending contemporary design with exceptional functionality. The open-concept layout features spacious living and dining areas, large windows that invite natural light, and smooth ceilings throughout. The kitchen includes granite countertops, stainless steel appliances, and a flush breakfast bar. With generously sized bedrooms and a rooftop terrace perfect for entertaining, this home provides ample space for families or professionals. Located in the heart of Bradford, just steps from Bradford GO, with easy access to local amenities, schools, parks, and public transport, offering the ultimate convenience. Whether for growing families or modern entertainers, this property is ideal for a sophisticated lifestyle. (id:60365)
816 Walsh Court
Newmarket, Ontario
Welcome to your next home! This beautifully refreshed detached house sits on a quiet cul-de-sac with a rare ravine lot for total privacy. Enjoy stylish hardwood floors, custom window coverings, and smartly organized closets throughout. The upgraded primary ensuite feels like a spa with heated floors, a designer vanity, towel warmer, and frameless glass shower. Bright, open living spaces and well-kept interiors make this home truly move-in ready. Main & 2nd floor only (basement excluded). A perfect blend of comfort and convenience-close to great schools, parks, and everyday amenities. (id:60365)
74 William F Bell Parkway
Richmond Hill, Ontario
Luxurious Mattamy 4 Bedroom & 4 Bathroom Freehold Townhome, Fenelon Model, Fresh Chateau Elevation, Double Garage W/Direct Access To Ground Floor, 9' Ceiling On Main & Ground Floor, Hardwood On All Floors And Elegant Oak Stair. In-Law (Guest) Suite W/3-piece Bathroom And Walk-In Closet On Ground Floor; Can Be Used As Home Office. MBR Upgraded Tray Ceiling & Juliette Balcony, Freestanding Shower W/Frameless Glass Enclosure, POot Lights, His/Her Sinks In Ensuite, Hardwood Kitchen Cabinets W/3 Stainless Steel Appliances, Granite Kitchen Countertops W/Undermount Stainless Steel Double Sink, Large Walkout Balcony (19'10"X10'0") For Barbeque, Washer/Dryer On Main *2nd) Floor. Location In Excellent School District Surrounded By Parks W/Lots Of Green Space, Close To BWY 404, Go Train Station, Steps To Richmond Green Sports. The Closing date will be available on January 15,2026 (id:60365)

