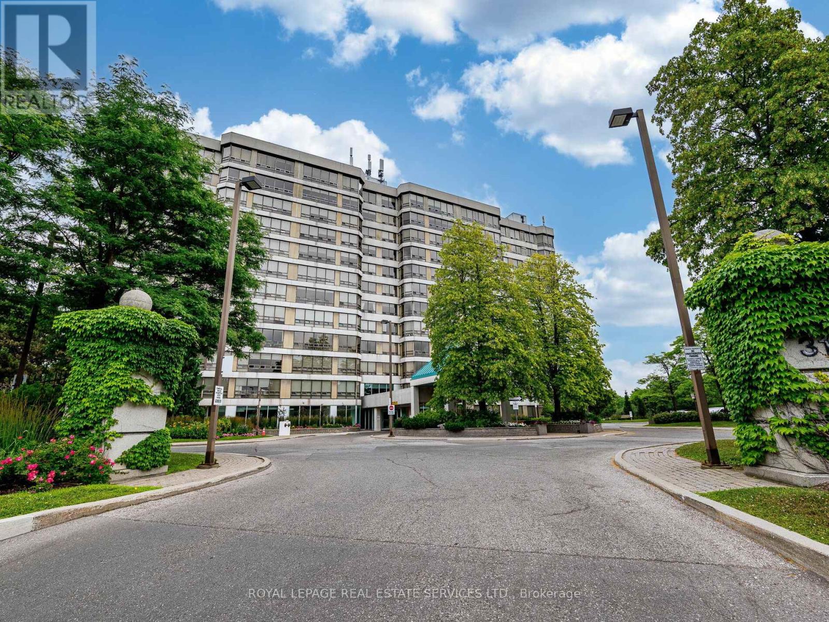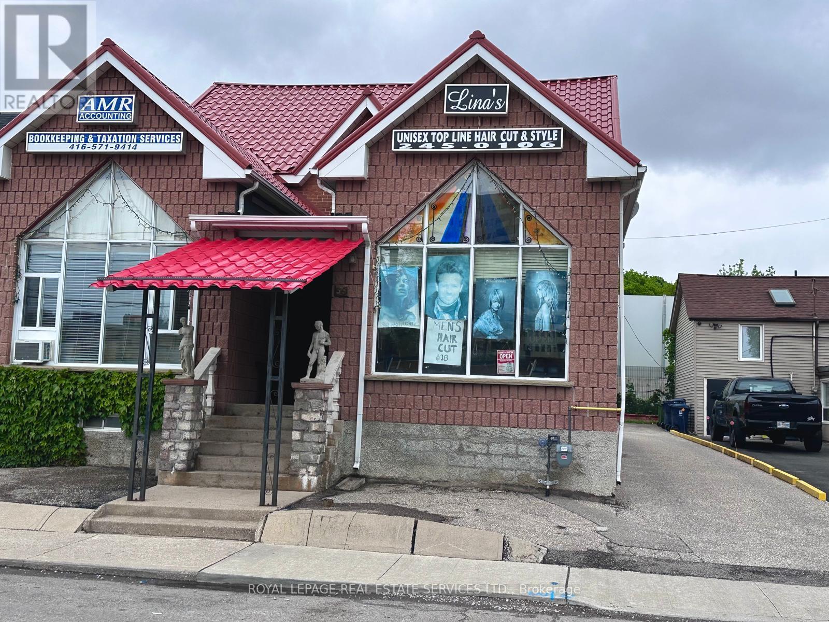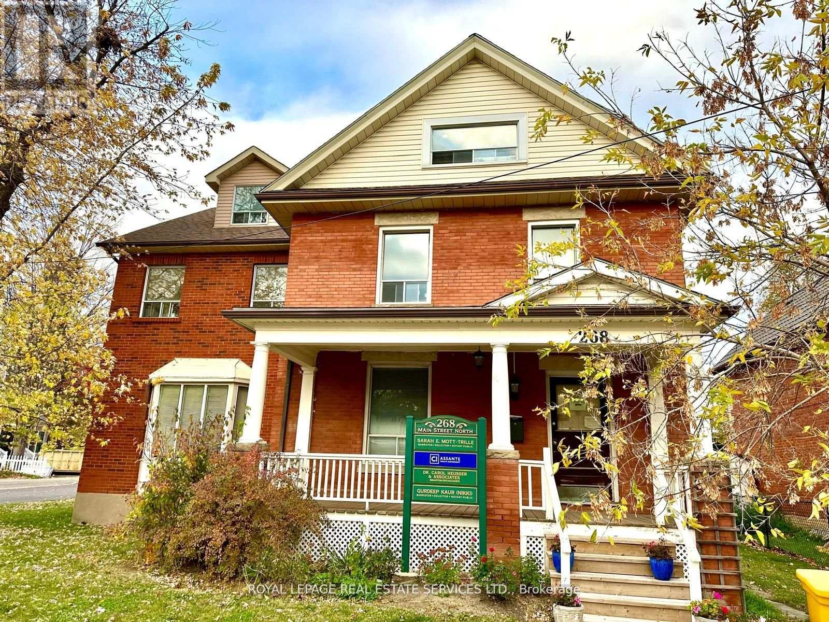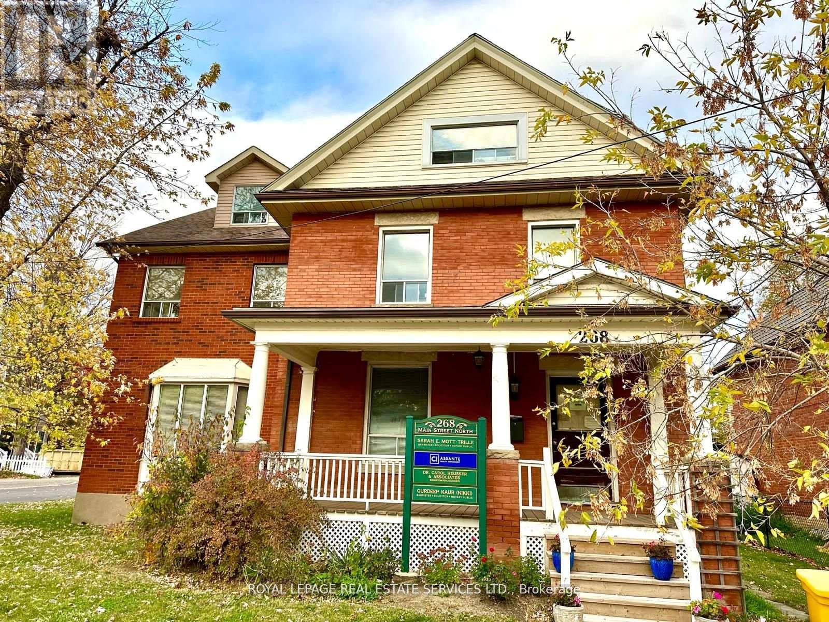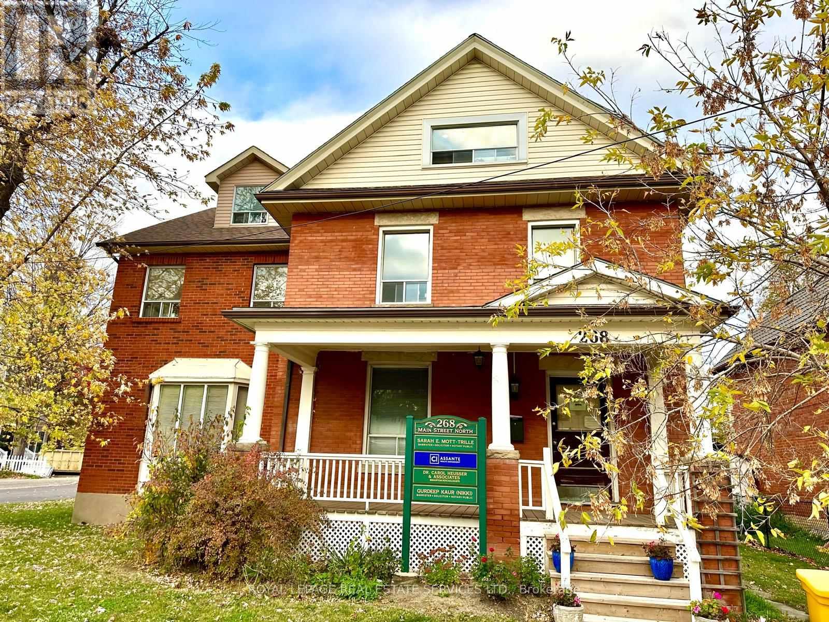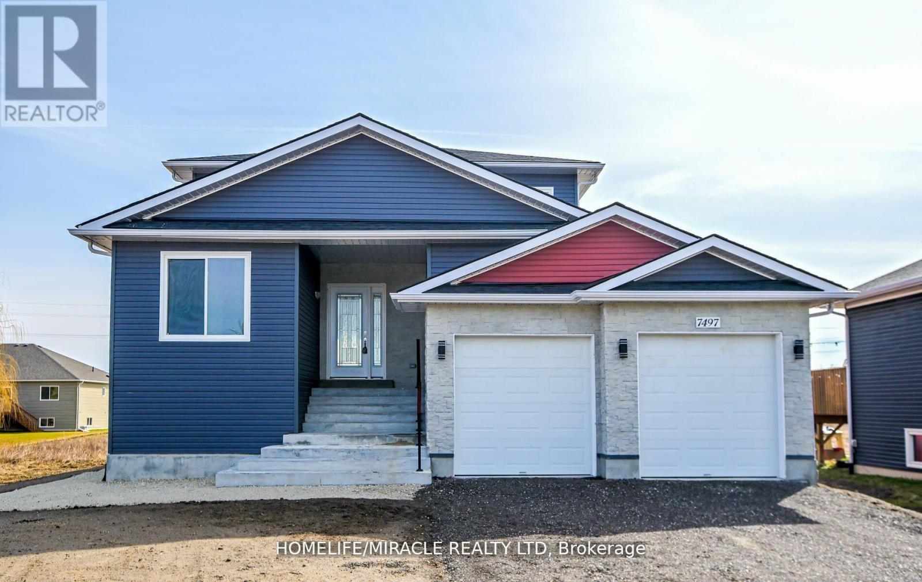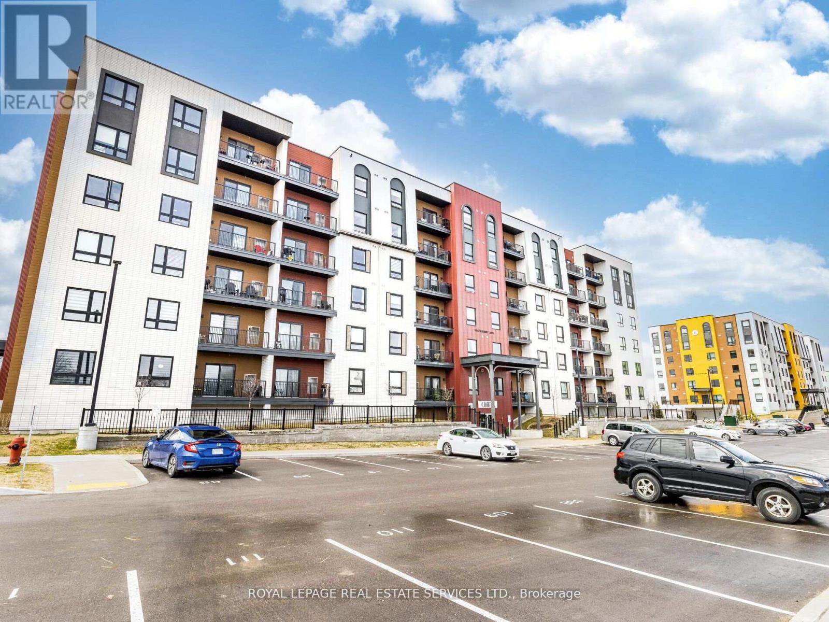202 - 17 Centre Street
Orangeville, Ontario
Elegance And Class Is The Only Way To Describe this remarkable "Manitoulin" model at an excellent location. 2 Good Size bedrooms, 2 bathrooms, this suite offers approximately 1015 sq.ft. of Living Space. Built in 2021, it's a Bungalow Style featuring an open concept Kitchen/living/Dining Area with Sitting Area to the Front. Primary Bedroom offers Ensuite With Wlk-in Closet. Ensuite Laundry.1 parking Spot. Visitor Parking on Site (id:60365)
45 Rivers Edge Drive
Toronto, Ontario
Welcome To 45 Rivers Edge Drive, A Beautiful Functional 3 Bedroom 3 Bathroom Townhome Located In A Quiet Family Friendly Neighbourhood! The Home Has Tons of Natural Light, Features Modern Laminate Flooring Throughout, And Has Been Freshly Painted. The Kitchen Has Been Upgraded With Granite Countertop, Stainless Steel Appliances, And Has A Large Size For Eat In Kitchen Area. The Main Bathroom Has Been Updated With Modern Finishes And An Elegant Vanity. Walkout Basement Leads To A Quaint Backyard With Trees Surrounding The Area For A Tranquil Feel. Future Potential For Basement With Direct Access From Garage. In The Area Enjoy Family Time In Nearby Park And/Or Visit Humber River Trail For Nature Lovers! Air Conditioner Is Only Three Years Old And Roof Two Years Old. Such A Convenient Location With TTC Close-By, Shopping, Grocery Stores, Restaurants And Hospital In Area. (id:60365)
202 - 310 Mill Street S
Brampton, Ontario
Welcome to Pinnacle I a rare gem nestled above the tranquil Etobicoke Creek ravine. This exceptionally well-maintained unit (1,280 sq. ft. as per MPAC) is located in one of the areas most established and desirable buildings. Featuring a bright, spacious layout with expansive southeast views, this home offers both comfort and elegance. The modern kitchen includes a charming built-in china cabinet and opens seamlessly into a generous living and dining area filled with natural light and surrounded by lush greenery. Ideal for a variety of lifestyles, the unit offers, an open concept living space with two full bathrooms including a private ensuite with a separate shower and double closets in the primary bedroom. The second area currently used as an office can easily be closed off to become a second bedroom (currently open). The solarium makes an excellent home office, reading nook, or guest space. Additional conveniences include an in-suite laundry room with washer and dryer, two underground parking spaces, and two storage lockers. Pinnacle I is known for its top-tier amenities and warm community atmosphere. Enjoy 24-hour concierge service, a recently renovated indoor pool, men's and women's saunas, two fully equipped fitness rooms, a tennis court, games room, party/meeting rooms, a crafts room, and a beautiful outdoor barbecue and garden area perfect for entertaining. Located in a peaceful residential enclave with easy access to Gage Park, GO transit, major highways, public transit, Sheridan College, schools, shopping, dining, golf courses, and scenic walking and biking trails, this home truly offers the best of lifestyle and location. Don't miss your opportunity to own a piece of this exceptional community! (id:60365)
Bsmt - 90 Viceroy Crescent
Brampton, Ontario
Absolutely Stunning, Exceptional opportunity to rent a beautiful Legal one bedroom apartment in a Premium Pie Shaped Lot With Huge B/Yard.This stunning property offers a perfect blend of modern elegance, comfort, upgraded and Lovingly Maintained making it an ideal choice for families. Nestled in a friendly and family-oriented neighborhood. This home is close to schools, parks, and recreational facilities, offering everything needed for a comfortable lifestyle. Don't Miss Out, This Is A Must-See! (id:60365)
Main Floor - 39 South Station Street Sw
Toronto, Ontario
Prime Commercial Space in High-Traffic Weston /Lawrence Area! Location, Location, Location! Excellent exposure in a bustling area with heavy foot traffic just steps to TTC, Weston GO Station, and surrounded by local amenities. Easy access to major highways, Downtown, and Uptown Toronto. Currently operating as a Hair Salon & Beauty Spa, this versatile space is ideal for a wide range of professional uses including legal, accounting, real estate, tutoring, counselling services, and more. Bright main level with street-front visibility, plus a basement (approx. 300 sq. ft.) perfect for storage. Landlords are flexible and open to layout modifications. Don't miss this fantastic opportunity in a vibrant, well-connected neighbourhood! (id:60365)
3rd Fl - 268 Main Street N
Brampton, Ontario
Spacious Third-Floor Office Available in Prime High-Traffic Location! Ideal for professionals seeking a well-equipped, easily accessible workspace, this large office room offers an inviting layout with plenty of natural light. Located in a building with outstanding visibility, this space provides the perfect setup for growing your business or meeting with clients. Enjoy access to a shared kitchen area for added convenience, a boardroom for meetings or presentations, and a shared bathroom. Ample parking with asphalt paving is available, ensuring easy access for you and your clients. Plus, a commercial-grade copier and printer are available on-site for shared use for an extra fee, adding seven more convince for your business needs. This third-floor office combines the best of location and functionality to support your professional needs. **EXTRAS** Tenant to pay 15% share of utilities, TMI - $ 350.00 per month (id:60365)
2nd Fl - 268 Main Street N
Brampton, Ontario
Prime Office Space Available for Lease on Main Street, on the Second Floor! Located in a high-traffic area perfect for visibility and accessibility, this professional setting offers two bright, spacious office rooms that invite productivity and focus. Possibility to create reception area in hallway on the second floor. This space also features access to a shared, large boardroom ideal for meetings and presentations, along with a convenient bathroom. Ample parking is available with well-maintained asphalt paving, ensuring hassle-free access for you and your clients. Additionally, a commercial-grade copier and printer are on-site for an extra fee, adding even more convenience for your business needs. Small Shared Kitchenette available to all Tenants. Whether you're a growing business or an established team, this location on Main Street offers the ideal blend of professional appeal and practical amenities. **EXTRAS** Tenant to pay 15% share of utilities, TMI - $ 400.00 per month (id:60365)
Main Fl - 268 Main Street N
Brampton, Ontario
Prime Office Space Available for Lease on Main Street! Located in a high-traffic area perfect for visibility and accessibility, this professional setting offers a bright spacious office room with separate entrance, invites productivity and focus. The main floor reception area provides a welcoming entrance for clients, creating a polished first impression. This space also features access to two shared boardrooms ideal for meetings and presentations, along with a convenient bathroom. Ample parking is available with well maintained asphalt paving, ensuring hassle-free access for you and your clients. Additionally, a commercial-grade copier and printer are on-site for an extra fee, adding even more convenience for your business needs. Whether you're a growing business or an established team, this location on Main Street offers the ideal blend of professional appeal and practical amenities. **EXTRAS** Tenant to pay 15% share of utilities, TMI - $ 350.00 per month (id:60365)
Lower - 36 Rosenfeld Drive
Barrie, Ontario
Bright & Spacious 2 Bedroom Walkout Unit. Well-Maintained W/ An Open Concept Living Space, Large Kitchen W/ Ample Storage, Full Bathroom W/ Modern Fixtures & Ensuite Laundry. You Can Enjoy Full Access To The Large Fenced Private Backyard, Perfect For Summer Bbq & More! +40% Of Utilities (id:60365)
91 Rd - 7497 County Road
Clearview, Ontario
Brand New Never lived In custom-Build Home On Large Lot, This Impressive Modern Home Features 2500Sqf On Main And Second Floor Plus 1250Sqf in Basement With Separate Door. Great Family Room With Fire Place With Window. Hardwood Floor Throughout The House. Large Custom Build Kitchen with Spice Rack Cabinet, Quartz Countertops, Modern drop off ceiling lights , Low profile rang hood black faucet and black sink. Back splash and LED Lights under kitchen cabinets and Bar stools. Portlights throughout the house. (id:60365)
211 - 10 Culinary Lane
Barrie, Ontario
Elegant Corner Retreat in Barrie's Coveted Bistro 6 --Where Style Meets Serenity. Step into a condo where beauty, comfort, and inspiration come together. This sun-drenched, beautifully renovated corner unit in the heart of the culinary-inspired Bistro 6 community is more than just a condo---it's a lifestyle. With over $60,000 in thoughtful upgrades, every inch has been designed to delight. Fall in love with the stunning entertainer's kitchen, where granite countertops, rich cabinetry, ambient lighting, and modern fixtures create a space that's as functional as it is breathtaking. Soaring 9-foot ceilings, wide-plank flooring, and pot lights flow seamlessly throughout, adding warmth and elegance to every room. The tranquil primary suite is your private escape, while two additional bedrooms offer endless possibilities---whether for guests, work, or creativity. Custom-designed closet organizers, a spacious laundry room, and spa-inspired bathrooms, one with a glass-enclosed shower---add both luxury and ease to daily living. Enjoy your morning coffee or evening wine on the oversized balcony overlooking peaceful protected green space, complete with a gas hookup for summer barbecues under the stars. This home includes two parking spaces (one underground, one surface) and a private locker. Indulge in the vibrant lifestyle of Bistro 6, with exclusive amenities: a fitness center, basketball court, kids playground, chefs kitchen, lounge, and outdoor pizza ovens---perfect for gatherings with friends and family. Just minutes from the GO Station, waterfront, schools, parks, and local shops, ---this is where your next chapter begins. (id:60365)
911 - 51 Times Avenue
Markham, Ontario
two side by side parkign space close to elevators; Den can be used as bedroom; excellent spacious 1+1 (id:60365)



