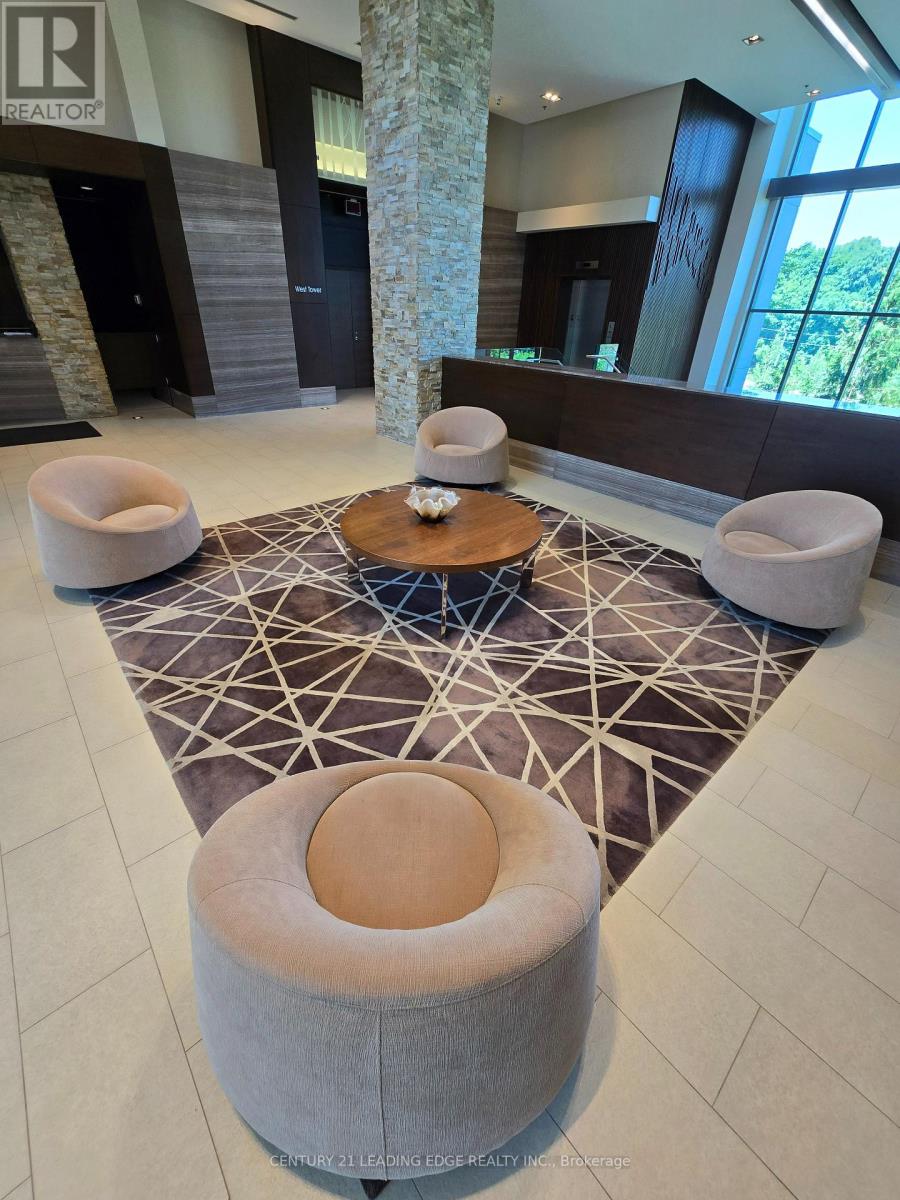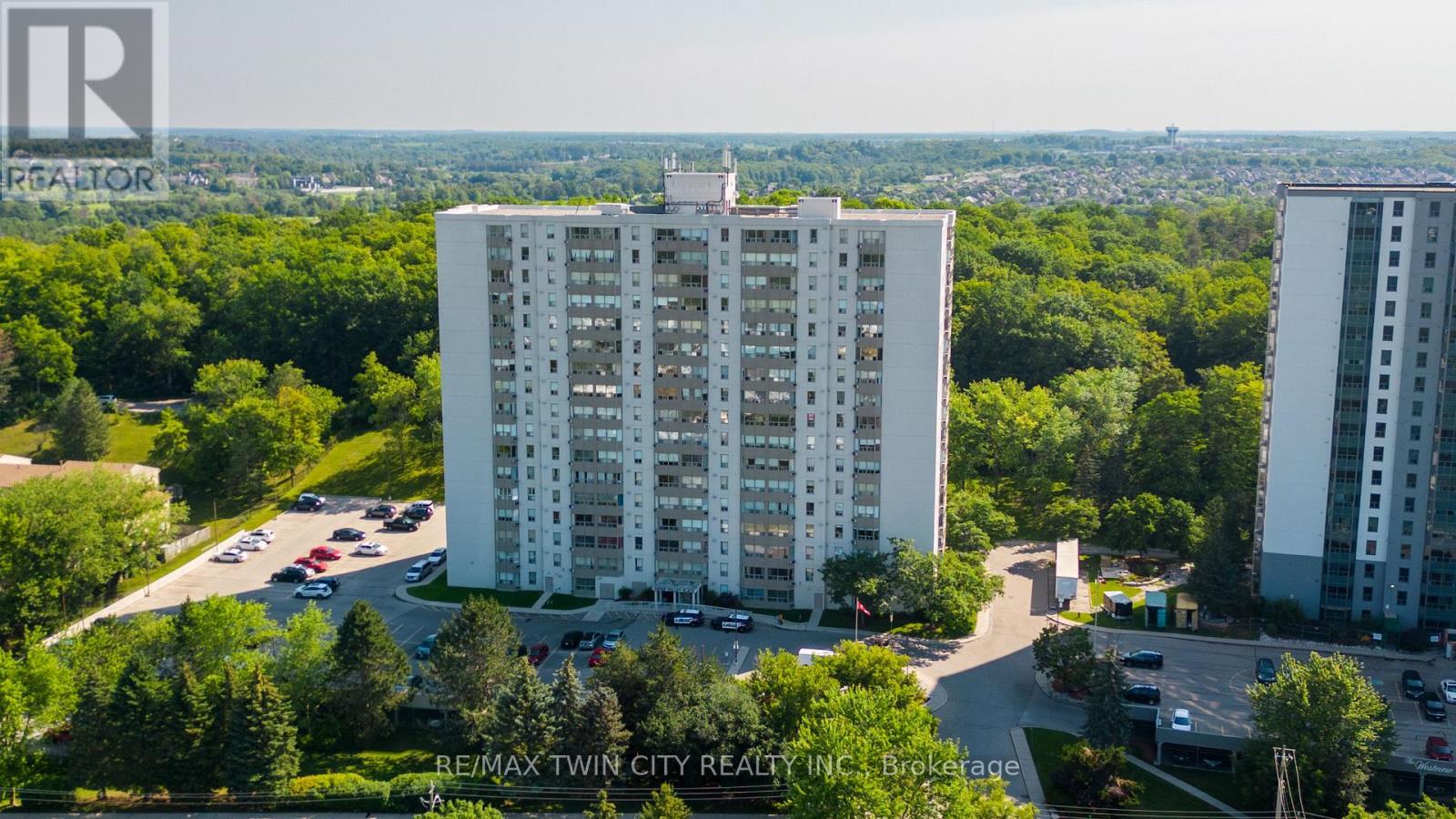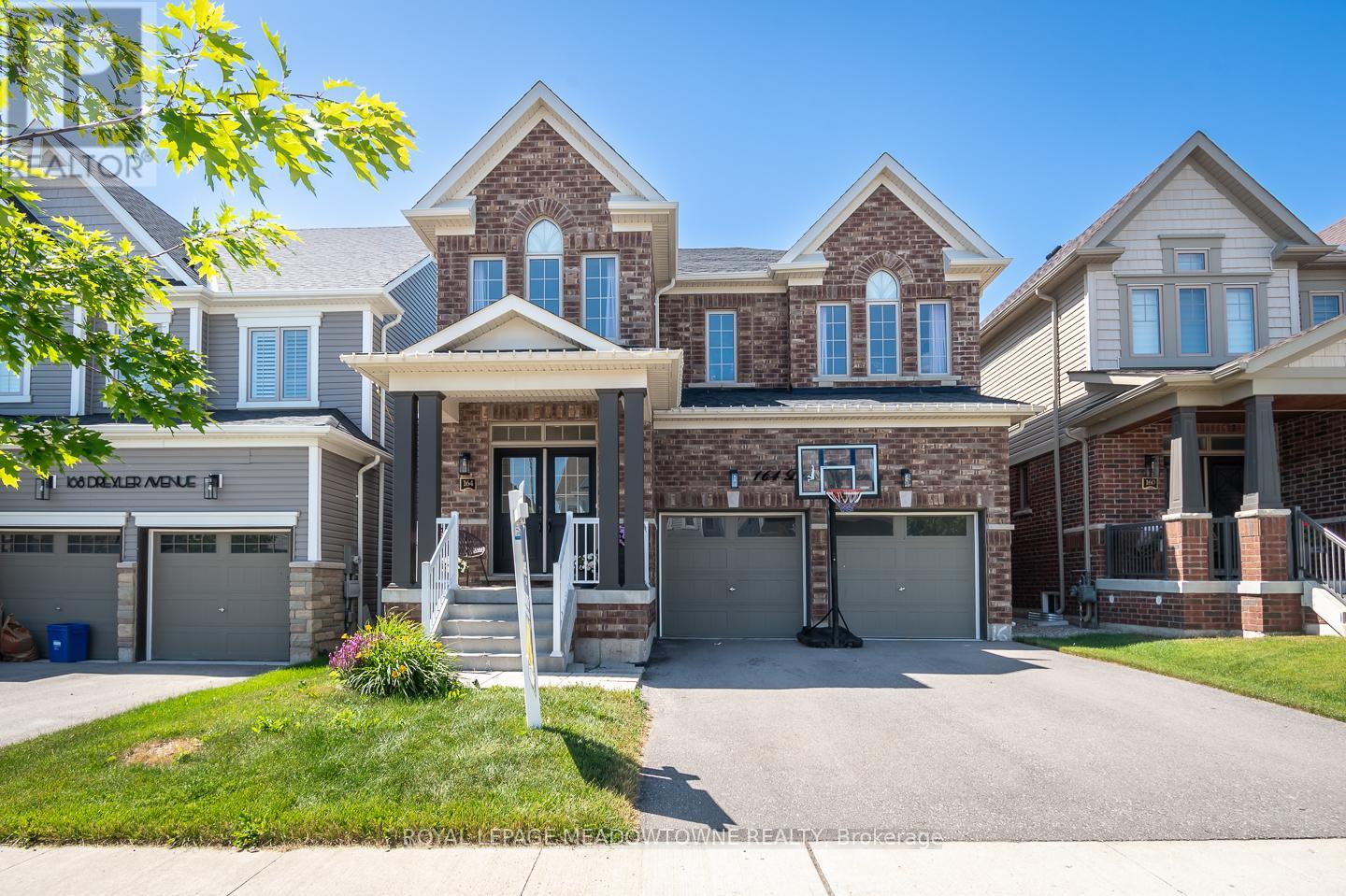920 - 20 John Street
Toronto, Ontario
Stylish south-facing 1BR condo with soaring 10 foot ceilings and stunning views of the CN Tower, Rogers Centre, and Lake Ontario. Ideally located with Union Station, Ripley's Aquarium, Toronto Convention Centre, Harbourfront and world-class amenities, all within a short walk. This Tridel - built modern residence offers a luxurious living experience with resort-style amenities, including a rooftop infinity pool, poolside cabanas and lounges perfect for BBQs and gatherings, a fully-equipped gym, a party room, a games room and a private (booking only) movie room! Inside the unit, features include contemporary finishes with integrated appliances and the convenience of an ensuite washer and dryer. This is an ideal property for a young Professional, student, and anyone looking to be in the midst of the excitement! This unit includes an owned locker. The building is Airbnb-friendly. Fabulous walk score of 99 and transit score of 100!! View the video to tour this 10/10 unit! (id:60365)
769 Euclid Avenue
Toronto, Ontario
Live Above, Earn Below, a Prime Annex Opportunity. This versatile Seaton Village triplex is designed to adapt to your life, and your bottom line. Live in your fully renovated 2-bedroom, 2-deck, 2-level upper suite (or rent it out for Top Dollar) while the other self-contained units below can generate up to $4,500/month. Three hydro meters keep utility sharing down, making this an efficient and financially smart property to own. The upper suite, always owner-occupied and now vacant, offers privacy and flexibility, income when you want it, or space when you need it. Whether you keep the suites leased, live above while renting them out, or reclaim more of the home for yourself, this property shifts with your needs. The main floor 2-bedroom is currently tenanted, the lower 1-bedroom is vacant, and both have been easy to rent thanks to strong layouts and 5-Star location. Recent updates to key home systems, windows, and thoughtful improvements mean the heavy lifting has already been done. Check out the feature sheet and home inspection for specifics. An existing hidden staircase between the main and lower levels offers bonus potential: create two expansive 2-level residences, ideal for co-ownership, multigenerational living, or downsizing without compromise. Set on a quiet, one-way, tree-lined street, this home is steps from the subway, Bloor Street, three nearby parks, and a vibrant mix of cafés, shops, grocery stores, and amenities. With excellent walk and bike scores, its more than a home, its a strategic move toward financial freedom in one of Torontos most coveted neighbourhoods. (id:60365)
914 - 35 Brian Peck Crescent
Toronto, Ontario
Scenic On Eglinton! Rare Corner Unit for Sale with South/CN Tower View at 914 Sq.Ft. - 2 Bedroom + Den. Perfectly Situated from Leaside's Vibrant Shopping in Supermarkets, Candian Tires and Restaurant with Easy Access to Eglinton Crosstown LRT (Line 5 Eglinton) Which is a Light Rail Transit Line Expected to be Opened in September 2025. Enjoy A Public Racket Club "Fairgrounds" in Leaside. And Enjoy Urban Living at its most convenience. **Newly Painted Throughout** **Den-Upgraded LED Ceiling Light Fixture** (id:60365)
117 - 70 Old Sheppard Avenue
Toronto, Ontario
Spacious & Renovated 2-Bedroom Suite in Prime North York Location! Welcome to Unit 117, a bright and stylish ground-level residence offering approx. 730 sq ft of well-utilized living space. This thoughtfully upgraded 2-bedroom, 1-bath suite features a spacious open-concept layout, and large windows. The updated kitchen boasts ample cabinetry, full size appliances, and ample counter space perfect for cooking and entertaining. Both bedrooms are generously sized with great natural light as well! The renovated 4-piece bath offers a clean, modern design. Ground-floor convenience allows for easy access without the need for elevators ideal for young families, seniors, or professionals. Enjoy a quiet, well-maintained building with on-site laundry facilities. Steps to Fairview Mall, TTC/Subway, schools, parks, and easy access to Hwy 401 & 404. (id:60365)
810 - 38 Widmer Street
Toronto, Ontario
Experience Urban Luxury At Central Condo, A Brand-New Development In The Vibrant Heart Of Downtown Toronto. Just Steps Away From The Renowned TIFF Bell Lightbox, World-Class Theaters, And Endless Entertainment, This Prime Location Promises An Unmatched Lifestyle For Discerning Homeowners. Designed To Comfortably Accommodate Two Residents, This Stylish Residence Features A Spacious Bedroom Plus A Versatile Den That Can Double As A Second Bedroom. The Gourmet Kitchen, Equipped With Top-Of-The-Line Miele Appliances, Is Perfect For Culinary Enthusiasts, While The Private Heated Balcony Ensures Comfort Year-Round - Even In Winter. The Modern Bathroom Exudes Elegance, Boasting An Engineered Quartz Countertop, A Kohler Under-Mount Sink With Polished Chrome Fixtures, A Dual-Flush Toilet With A Soft-Close Seat, Recessed Pot Lighting, And Large-Format Porcelain Tiles Surrounding The Tub And Shower. Central Condo Offers A Seamless Blend Of Contemporary Design And Luxurious Comfort, With High-End Finishes And State-Of-The-Art Amenities To Elevate Your Downtown Lifestyle. Do Not Miss The Opportunity To Own This Stunning Residence At The Center Of Toronto's Dynamic Urban Core. (id:60365)
Upper - 48 Marrakesh Drive
Toronto, Ontario
Prime North Agincourt Location! 4-bedroom link-detached home featuring a large primary bedroom with walk-in closet and private 4-piece ensuite. Bright and airy main floor with hardwood flooring and two walkouts. The L-shaped living/dining area offers ample space for formal dining. Enjoy a eat-in kitchen, fully fenced backyard, and interlocking driveway and walkway. Ideal for a growing family. Separate laundry. Rental is for upper two floors only. Tenant to pay 70% of Utilities (id:60365)
9g - 350 Doon Valley Drive
Kitchener, Ontario
Welcome to The Mill Club A premier address for refined, upscale living. This extraordinary bungaloft, the largest in the development, stands apart with over 4,200 sq ft of living space. A custom-built four-season Florida sunroom showcases the soaring cathederal ceilings. Designed for both elegance and functionality, the open-concept, chef-inspired kitchen is a true showpiece masterpiece completed in 2025. Premium appliances including a Sub-Zero refrigerator and a GE Café French-Door Wall Oven, a stunning smoked glass backsplash, and an impressive bowed 10 x 5 quartz island with back-to-back cupboards. Exquisite custom cabinetry offers features such as built-in organizers, storage compartments, and pull-out drawers maximizing space while maintaining a refined, clutter-free aesthetic. A reverse osmosis water system and updated electrical complete this elevated culinary space.The main floor impresses with a dramatic two-storey great room featuring a 3-sided gas fireplace and elegant cove moulding, along with a formal dining room for refined entertaining. sophisticated main floor bedroom includes a 3-pc luxury bath with quartz countertops, a glass shower, and upscale finishes. An updated powder room and main floor laundry add to the convenience of this level. Get ready to be impressed by the bungaloft! An outstanding open concept primary bedroom, complete with triple closets including a walk-in feature, offering exceptional storage and a sense of boutique-style luxury. Expansive finished basement offers over 1800 sq ft of versatile living space, including a large rec room with gas fireplacebuilt-ins, a workshop/office/craft room option, an outstanding entertaining servery with extra kitchenette potential, and abundant storage.Step outside to a covered patio with BBQ hookup, perfect for outdoor gatherings. Located just steps from the Walter Bean Trail, Grand River, Highway 401, and local amenities, this home delivers an unparalleled blend of luxury and craftsmanship. (id:60365)
27 Mockingbird Lane E
Hamilton, Ontario
You Don't Want To Miss This One! Perfect For First-Time Homebuyers, Families Looking To Upgrade, Or Investors! 5 Elite Picks! Here Are 5 Reasons To Make This Stunning 2022-Built, 3-Bedroom, 2.5-Bathroom, 1,310 Sq. Ft. Carpet-Free Townhome Located In The Highly Sought-After, Family-Friendly Foothills Of Winona Neighbourhood Your Own. 1) East-Facing And Filled With Natural Light, The Home Features A Bright, Open-Concept Main Floor With 9-Ft Ceilings Connecting The Kitchen, Dining, And Family Room Ideal For Gatherings And Entertaining. 2) Thoughtful Upgrades Include Hardwood Stairs With Iron Pickets, Rich Hardwood Floors Throughout, Quartz Countertops And Backsplash, A Huge Quartz Island, Fresh Paint, New Blinds, Upgraded Lighting, And A Brand-New Undermount Sink. 3) The Stylish Kitchen Offers Excellent Storage, Open Sightlines, And Direct Access To The Rear Patio, Creating A Seamless Indoor-Outdoor Flow. 4) Upstairs, The Primary Suite Is A Luxurious Retreat With A Walk-In Closet And Private 4-Pc Ensuite, Complemented By Two Additional Well-Sized Bedrooms With Hardwood Floors. 5) The Spacious Basement Is Ready For Your Creative Touch, And The Home Includes Inside Garage Access And An Auto Garage Door Opener. Outside, Enjoy A Private Backyard Perfect For Relaxation Or Entertaining. Located Minutes From QEW, Winona Park, 50 Point Conservation Area, Costco, Metro, Starbucks, Tim Hortons, Restaurants, And Just 5 Minutes To Grimsby GO Station, With Only A 45-Minute Drive To Both Downtown Toronto And Niagara Falls. Whether You're Commuting Or Enjoying The Local Amenities, You'll Love The Ease Of Living In This Fantastic Location. This Townhome Is An Excellent Opportunity For Families Or Professionals Looking For A Stylish, Low-Maintenance Lifestyle In A Prime Area. A Must See Property! Book Your Showing Now!! (id:60365)
317 Forks Road E
Welland, Ontario
Newly renovated. 4 Bedroom Detached House That's Ready To Move In. with Freshly painted, carpet free, newly laminated flooring. This Beautiful, Modern Home Is Walking Distance To The Canal And Backs Onto Green Space. Over 2000 Sqft. Of Living Space With Huge Windows In Almost Every Room, Allowing Lots Of Natural Light. Stainless Steel Appliances In The Kitchen. 4 Spacious Bedrooms On The 2nd Floor. Master Bedroom Has A 5 Piece Ensuite & Walk-In Closet, 2ndBedroom Also Has A Walk-In Closet. (id:60365)
211 - 35 Green Valley Drive
Kitchener, Ontario
Welcome to 211-35 Green Valley Drive. Nothing to do but move in! Modern, bright and beautifully updated 1-bedroom condo featuring a spacious living room, separate dining area, and good sized updated eat-in kitchen. Newer windows, in-suite laundry, and neutral décor throughout. Enjoy abundant natural light and a functional layout. Located in a well-managed building with on-site manager and top-notch amenities: secured entrance, 3 elevators, library, games room, exercise room with dry sauna, party room, and ample visitor parking. Prime Kitchener location walking distance to bus stops and Pioneer Plaza (grocery, Tim Hortons, LCBO, restaurants, fitness & more). Just minutes to Hwy 401 and close to Conestoga College. Ideal for first-time buyers, downsizers, or investors! (id:60365)
164 Drexler Avenue
Guelph/eramosa, Ontario
Discover this beautifully upgraded detached home, perfectly positioned just minutes from Rockwood Conservation Area and the charming downtown core. Ideal for families, its steps to the library, parks, and school, with a fully fenced backyard that backs onto school grounds. Offering parking for four (two in the garage and two on the driveway), this home features 9ft ceilings on the main floor, upgraded stairs and railings, smooth ceilings, and elegant wainscotting details. The main floor also includes a private office and convenient laundry room with interior garage access. The bright eat-in kitchen is a showstopper, boasting quartz countertops with a waterfall island and matching backsplash, stainless steel appliances, extended cabinetry with crown moulding, and abundant storage. The open-concept family room features a cozy gas fireplace, while the distinct dining area is perfect for entertaining, both enhanced by hardwood flooring and upgraded lighting. Upstairs, spacious bedrooms offer hardwood floors and large closets, including a primary suite with a walk-in closet and a luxurious 5-piece ensuite with a vessel tub. The versatile flex space can easily be converted to an additional bedroom. Bathrooms throughout are thoughtfully upgraded with beveled tiles and extra drawers in vanities, including a Jack and Jill bath and another 4pc main bath. The pre-planned open basement, with larger windows and cold cellar, awaits your personal touch, complete with sump pump, water softener, and reverse osmosis system. A must-see home blending comfort, style, and convenience! (id:60365)
27 Mockingbird Lane E
Hamilton, Ontario
You Don't Want To Miss This One! Only $2950/Month plus Utilities With Lease To Own Option ! 5 Elite Picks! Here Are 5 Reasons To Rent And Ultimately Own This Stunning 2022-Built, 3-Bedroom, 2.5-Bathroom, 1,310 Sq. Ft. Carpet-Free Townhome Located In The Highly Sought-After, Family-Friendly Foothills Of Winona Neighbourhood. 1) East-Facing And Filled With Natural Light, The Home Features A Bright, Open-Concept Main Floor With 9-Ft Ceilings Connecting The Kitchen, Dining, And Family Rooms Ideal For Gatherings And Entertaining. 2) Thoughtful Upgrades Include Hardwood Stairs With Iron Pickets, Rich Hardwood Floors Throughout, Quartz Countertops And Backsplash, A Huge Quartz Island, Fresh Paint, New Blinds, Upgraded Lighting, And A Brand-New Undermount Sink. 3) The Stylish Kitchen Offers Excellent Storage, Open Sightlines, And Direct Access To The Rear Patio, Creating A Seamless Indoor-Outdoor Flow. 4) Upstairs, The Primary Suite Is A Luxurious Retreat With A Walk-In Closet And Private 4-Pc Ensuite, Complemented By Two Additional Well-Sized Bedrooms With Hardwood Floors. 5) The Spacious Basement Is Ready For Your Creative Touch, And The Home Includes Inside Garage Access And An Auto Garage Door Opener. Outside, Enjoy A Private Backyard Perfect For Relaxation Or Entertaining. Located Minutes From QEW, Winona Park, 50 Point Conservation Area, Costco, Metro, Starbucks, Tim Hortons, Restaurants, And Just 5 Minutes To Grimsby GO Station, With Only A 45-Minute Drive To Both Downtown Toronto And Niagara Falls. Whether You're Commuting Or Enjoying The Local Amenities, You'll Love The Ease Of Living In This Fantastic Location. This Townhome Is An Excellent Opportunity For Families Or Professionals Looking For A Stylish, Low-Maintenance Lifestyle In A Prime Area. A Must See Property! Book Your Showing Now!! Lease To Own Option Available. (id:60365)













