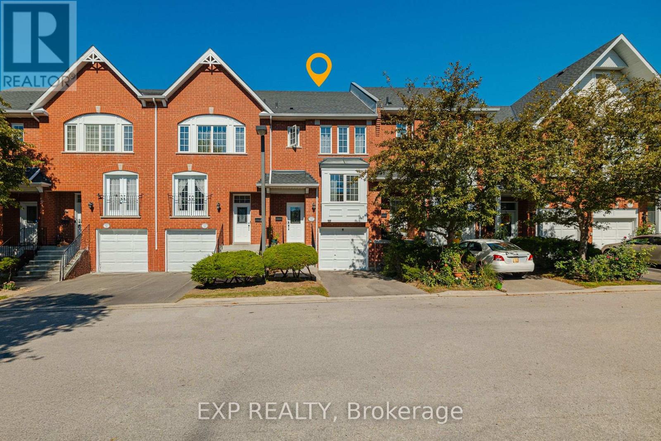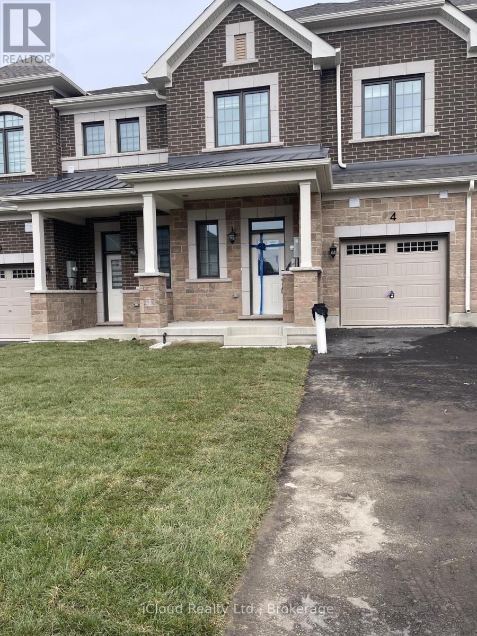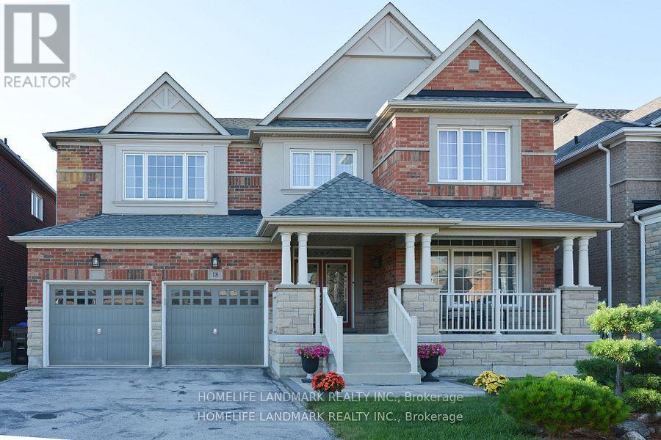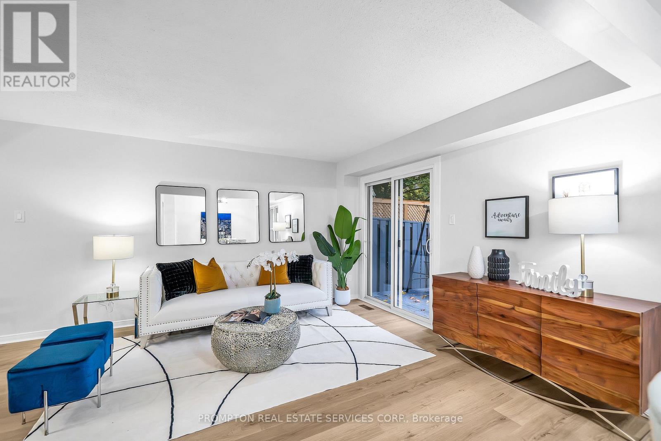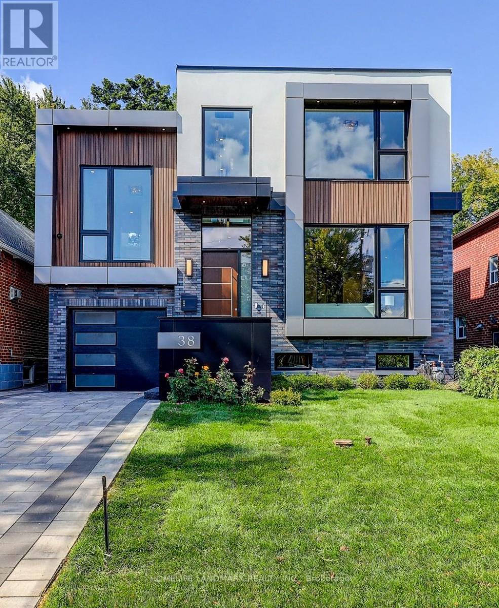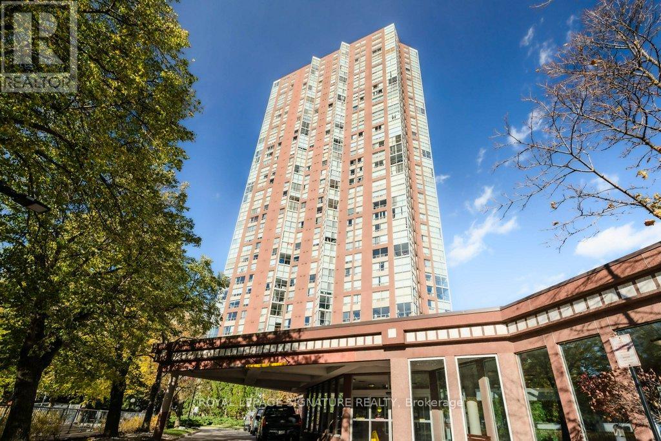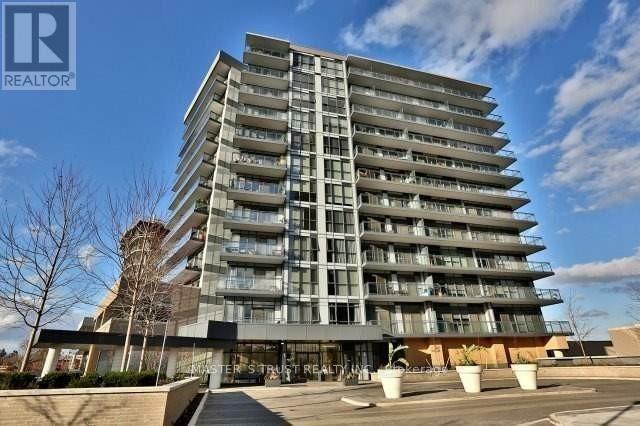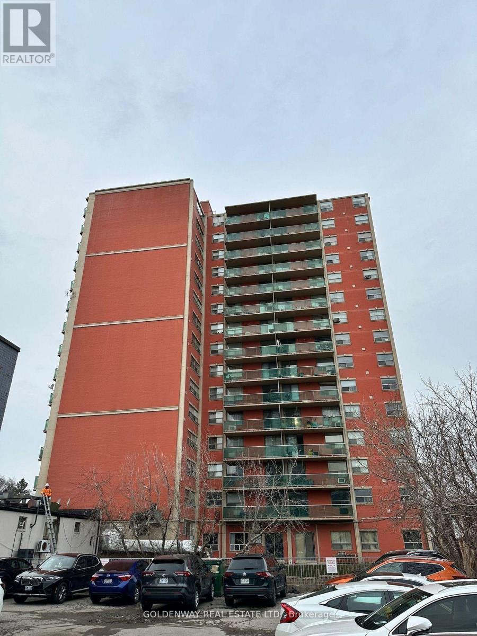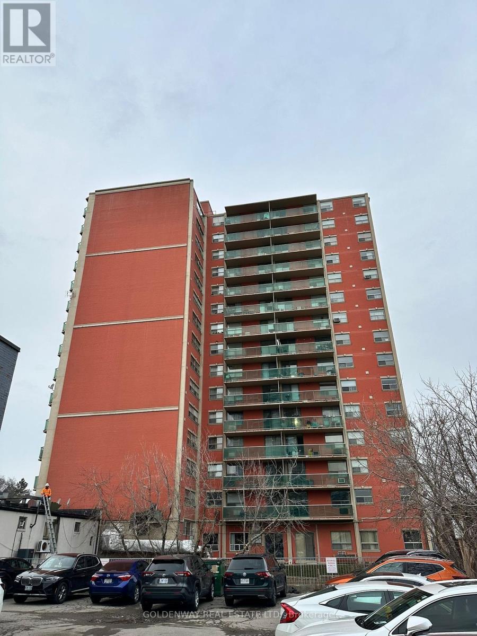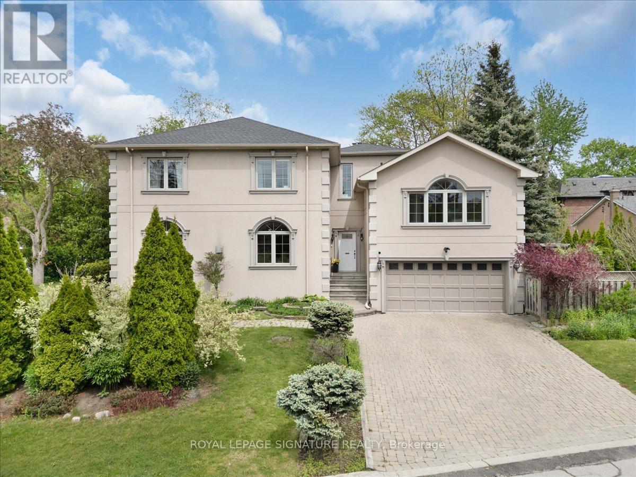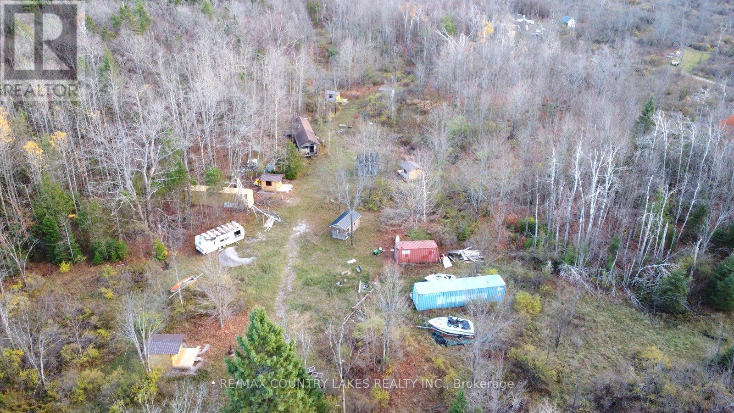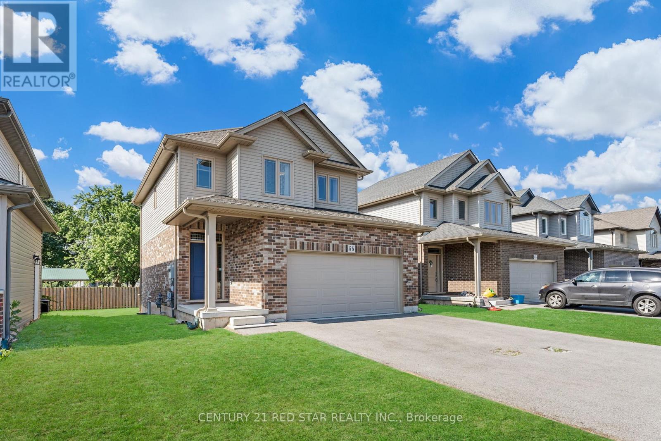24 - 1591 South Parade Court
Mississauga, Ontario
Lowest maintenance fees in the Complex! One of the largest floor plans in the neighborhood! Over 1,700 sq.ft of living space! Welcome to 1591 South Parade Court 24, a beautifully updated townhome in a highly desirable, family-friendly community that feels like a private gated enclave. One of the only park-facing homes in the complex! This meticulously maintained home boasts numerous upgrades, ensuring worry-free living. Enjoy the peace of mind that comes with a majority owner-occupied complex and friendly neighbours. Recent upgrades include shingles (2022), windows and trim (2023), a stunning kitchen (2021), and updated washrooms (2023). Fresh paint (2025) brightens the space, while the stairs were updated in 2021. The kitchen features GE fridge, Samsung dishwasher, Frigidaire stove, and LG microwave all purchased in 2021. Conveniently located with easy access to transit, you're close to the GO Station and Streetsville GO. A GO Bus stop at the intersection provides direct access to TTC, and a bus route to Square One is easily accessible. Just 4.8 km to Square One & Erin Mills. Several schools are within close proximity (2 elementary, 2 middle, 2 high schools). Enjoy the outdoors with a park right in front of the property and 7 more parks nearby. The River Grove Rec Centre is just an 8-minute drive away. Places of worship, including Masjid Farooq and a Coptic church, are also nearby. The complex features ample visitor parking and no sidewalks for added safety. Maintenance fees cover driveway upkeep, grass cutting (every 1.5 weeks), and exterior maintenance. One of the best managed towns in Mississauga... (id:60365)
4 Vinewood Crescent
Barrie, Ontario
Brand New 3 bedrooms & 3 washroom home in great location!! Close to shopping, Costco, Walmart, Starbucks & Tim Hortons. 5 minutes from GO station. Primary bedroom with a walk-in closet and ensuite washroom with standing shower. 2 other good sized bedrooms with large or walk-in closets. Driveway that fits 2 cars plus garage parking (no sidewalk). Separate Living & Dining areas. Rough-in for electrical car charging station in the garage, save on energy bills using heat pump. Tenants to pay for hot water tank rental. Free internet for 12 months - Tenants to pay $50 for internet after the first 12 months. (id:60365)
18 Wandering Glider Trail
Bradford West Gwillimbury, Ontario
Bright and Functional Layout, Spacious 5 Bedroom and 4 Bathroom home with extra Office Space, All Hardwood Floor throughout. Gas Firplacee in Family Room, Open Concept, Kitchen has an Island and Pantry as well as breakfast area. Partial furniture furnishing included. Prime Location Close to Everything: Schools,, Shopping, Retail, Community Center, Library, Park, Trail, REstaurant and Minutes to Go Transit, Highway 400. Come to Check it Out and You will Love it. (id:60365)
39 Frost Drive
Whitby, Ontario
Charming two-story semi-detached home nestled on a quiet street in Whitby's sought-after Lyndsay Creek neighbourhood. Featuring 3 bedrooms and 4 bathrooms, this beautifully updated property offers a cozy finished basement and a well-designed layout ideal for family living. Recently renovated with brand new flooring on the main level and in the basement, upgraded electrical, and stylish carpet stair runners, this home is completely move-in ready. Newly installed AC and furnace (2023) and ample parking with a single-car garage plus a private driveway for two vehicles. The fenced backyard, complete with a spacious deck, provides the perfect setting for relaxation and entertaining. Enjoy direct access to Lyndsay Creek Trail and the convenience of nearby Highway 412. A perfect blend of comfort, style, and convenience awaits at 39 Frost Drive. (id:60365)
38 Norlong Boulevard
Toronto, Ontario
Step into contemporary elegance with this stunning home, boasting a sleek modern exterior. This property offers not only style and functionality but also an unbeatable location for families, in one of the city's most sought-after school catchment areas with over 3,500 square feet of finished living space. This home includes a total of six bedrooms and five bathrooms. The walkout basement adds exceptional versatility, featuring a fully equipped second kitchen, two additional bedrooms, a 3-piece washroom, separate laundry and storage areas, and a spacious recreation room. This self-contained apartment-style layout is ideal for an extended family or guests. The heart of the home is a spacious, chef-inspired kitchen featuring high-end, Wi-Fi-controlled appliances, a generous island perfect for entertaining, and gleaming quartz countertops. The main floor also includes a welcoming family room with direct access to an ample deck that overlooks the backyard, ideal for relaxing or hosting guests. Upstairs, the luxurious primary bedroom offers a walk-in closet, a lavish 7-piece en-suite bathroom complete with a free-standing Jacuzzi, and a private balcony with glass railings. Each of the four bedrooms includes a three or four-piece bathroom and ample storage, ensuring comfort and convenience for every member of the household. Inside, the property is outfitted with smart technology throughout, including Google Home-compatible fixtures, speakers, smart lighting control, smart toilets, and smart security cameras. A fully fenced backyard for added privacy and peace of mind completes the picture of a home designed for modern living with comfort, security, and sophistication. (id:60365)
2812 - 7 Concorde Place
Toronto, Ontario
A TOTAL Renovation completed in 2020!! Hi-end Finishes including Classic Kitchen & Stainless Steel Appliances (aprx 5 years old). 684 sq ft. The Window Overlooking the Dining Room from the Kitchen was Expanded to allow for a Clear View of the Well Treed Landscape. The Living Room is a wonderful Bright Space enhanced by the Expansive View and Spacious enough for Entertaining. The + 1, is a Solarium, with space that can be used for an Office desk or alternatively as a terrific Reading area. Primarily Engineered Hardwood Floors. Throughout there are New High Baseboards and Interior Doors with updated Hardware. The Bedroom has ample space to allow for Side Tables, a Dresser, Pot Lights and includes a Wall to Wall Closet. The Bathroom is also a Classic White including a Floating Vanity and an Exceptional Wall to Wall Shower Stall with multiple Shower head Fixtures. The Unit faces North with an Unobstructed View and is Breathtaking. From the Awesome Sunrises over the Conservation Area to the Skyline of North York City Centre to Gorgeous Sunsets!! Easy Access to 2 Subway Lines, with a TTC Stop in front of the building or drive 5 Minutes to the DVP & be Downtown in 20 minutes. The Amenities are Incredible with an Indoor Pool, Gym, Squash Court, Games Rooms, Various Media, Library & Meeting Rooms plus a Hobby Shop. Outdoor Tennis Court, Seating Areas and of course the Walking Trails (plus Bike Trails) through the Don River Valley, recently upgraded to paved Walkways. The upcoming LRT on Eglinton will cut the commute by 60%, still in the testing stage but we are getting close!! Amazing Shopping & Restaurants at Shops of Don Mills.plus the Local Grocery Store & Tim Hortons is steps away. (id:60365)
406 - 85 The Donway W
Toronto, Ontario
Welcome to the beautiful, spacious 1-bedroom plus den unit in a quiet and safe building. Step to the Shops at Don Mills shopping centre. Step outside and everything is at your doorstep from trendy restaurants and cafes to Cineplex VIP Theatres, Metro, and top shopping destinations. Quick access to the TTC, DVP, and Hwy. 401 makes commuting a breeze. Parking and locker included! (id:60365)
802 - 5949 Yonge Street
Toronto, Ontario
Prime Location on Yonge and Cummer! Spacious 2 Bedroom plus Den with Wifi. 950 SQ FT indoor plus 109 sqft balcony facing beautiful north view. 1 Parking & 1 Locker . Super convenient, just minutes to Finch Subway Station and steps away from a transit hub with access to multiple TTC Buses, GO Transit, and York Region Transit. Conveniently located to bank, coffee shops, and a biking path. Enjoy nearby public tennis and baseball courts, and short walking distance to No Frills, Canadian Tire, and Centerpoint Mall. North York Public Library and Civic Center. (id:60365)
808 - 5949 Yonge Street
Toronto, Ontario
Prime Location on Yonge and Cummer! Spacious 2 Bedroom unit with WIFI. 964 SQ FT indoor plus near 100 sqft balcony facing beautiful west sunset on Yonge St. 1 Parking & 1 Locker . Super convenient, just minutes to Finch Subway Station and steps away from a transit hub with access to multiple TTC Buses, GO Transit, and York Region Transit. Conveniently located to bank, coffee shops, and a biking path. Enjoy nearby public tennis and baseball courts, and short walking distance to No Frills, Canadian Tire, and Centerpoint Mall. North York Public Library and Civic Center. (id:60365)
1 Marshfield Court
Toronto, Ontario
Stunning Sun-Filled Home Situated in a Quiet No Exit Court in the Prestigious Banbury & Don Mills Neighborhood. Right Across from Toronto's Iconic and Beautiful Edward Gardens and Literally Steps Away from The Shops At Don Mills Shopping Center and High ranking Schools. WithAlmost 4,400 Sqft of Total Luxury Living Space Featuring 4 Large Bedrooms, 5 Bathrooms and A Nanny Quarters on a Separate Floor Which Can Be Used as Secondary Family Room. A Grand Open To Above Foyer with a Showpiece Chandelier As you Open the front Door. Custom Wall Unit and MillWork with Accent Lighting throughout the Main Floor and An Executive Private Office with Custom Cabinetry. A Beautiful Gourmet Eat-In Kitchen with an Over Sized Island and Tons of Storage overlooking the Lush South Facing Backyard Oasis and Private Deck. The Beautifully finished Basement features a Custom Built Bar, A large Media/TV Room with a Home Gym and a Full Bath. Meticulously Landscaped with a Large Interlocked Driveway and Gorgeous Stone Pathways leading to the Well kept grounds with Mature trees. (id:60365)
3 Ramblewood Trail
Kawartha Lakes, Ontario
Escape to total seclusion and embrace true off-grid living with this 10-acre parcel, perfectly suited for nature lovers and outdoor enthusiasts. Located just a short walk to water access to Raven Lake - ideal for swimming, canoeing ,and kayaking-this property offers peaceful enjoyment with non motorized restrictions on the water. Whether you're seeking a weekend retreat, private getaway, or hunt camp, this property delivers with abundant wildlife, including deer and turkey right at your doorstep. The land is high and dry with an established driveway leading to a cleared area, ready for immediate use. Included are six small acacia wood cabins, each with front decks, plus a larger sixth cabin, spacious shed, and three 40' x 8' sea cans-over $100,000 in outbuildings providing exceptional value and versatility. No hydro service currently available. The road is seasonal, adding to the privacy of this retreat. Please note: Four of the cabins currently encroach on the neighboring property and may require relocation to be fully contained within the property boundaries (id:60365)
55 Laurent Avenue
Welland, Ontario
Welcome Home! UPPER HOUSE ONLY! BASEMENT NOT INCLUDED. This Home Has It All. Upper 3 Bedrooms Upstairs 3 Washrooms. The Main Floor Features Tile & Engineered Wood, A Great Open Concept With A Oversized Kitchen Looking Out To Memorial Park. Upstairs Has 3 Large Bedrooms, 2 Of Which Have Accent Walls & A Primary With A 4 Piece Ensuite, Large Walk-In Closet and Views Of The Park/Great Sunsets. With A Large Backyard Backing Onto Memorial Park, A Large Deck, 25 Minutes To Niagara & Minutes Walk To The Welland Canal, You Will Be Entertaining Family Your Family Year Round (id:60365)

