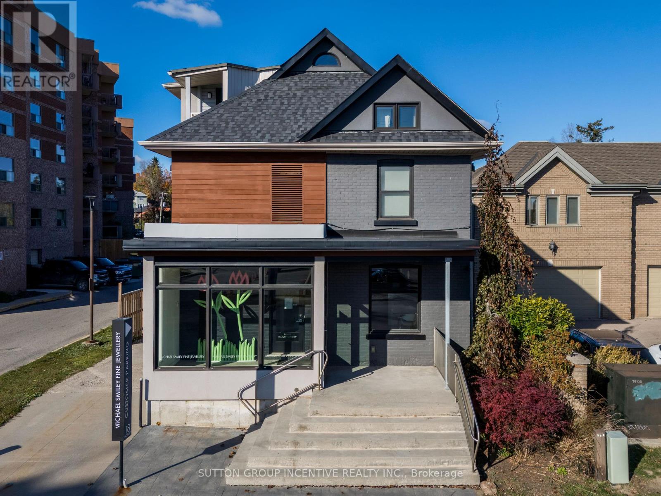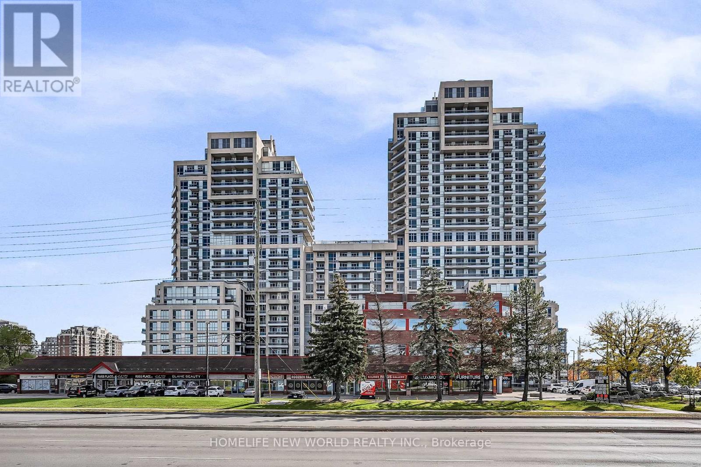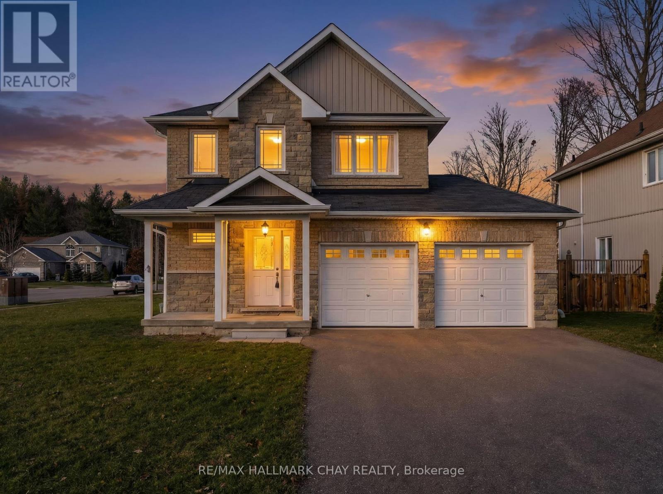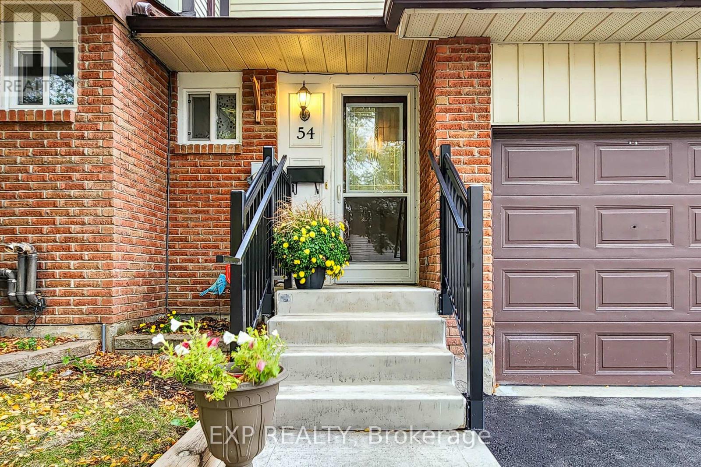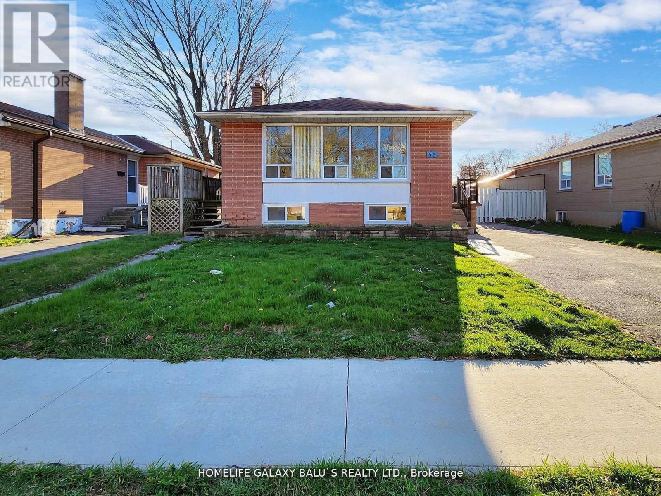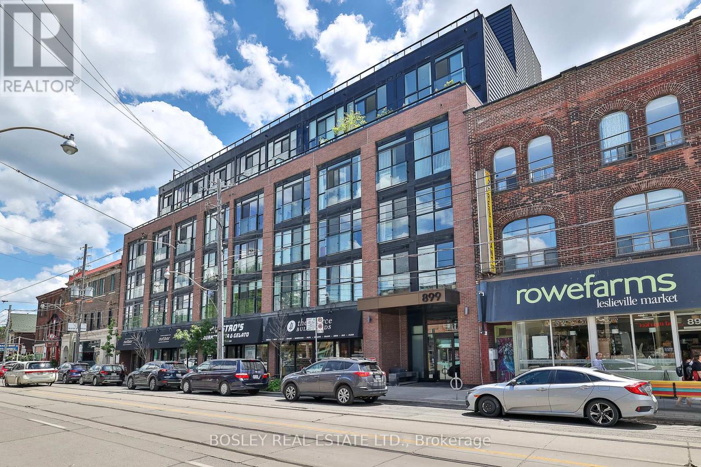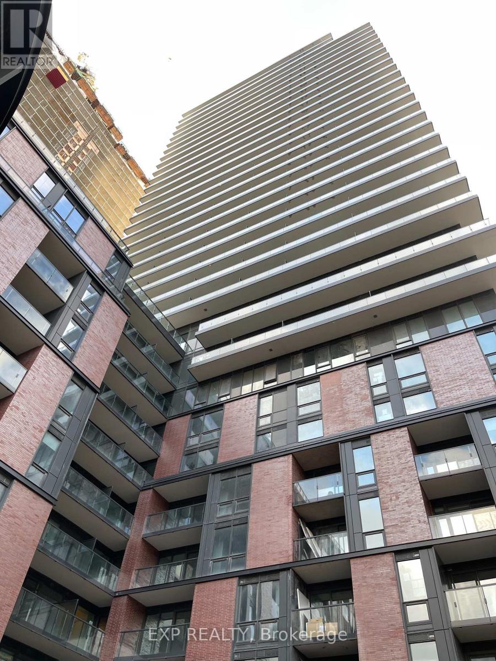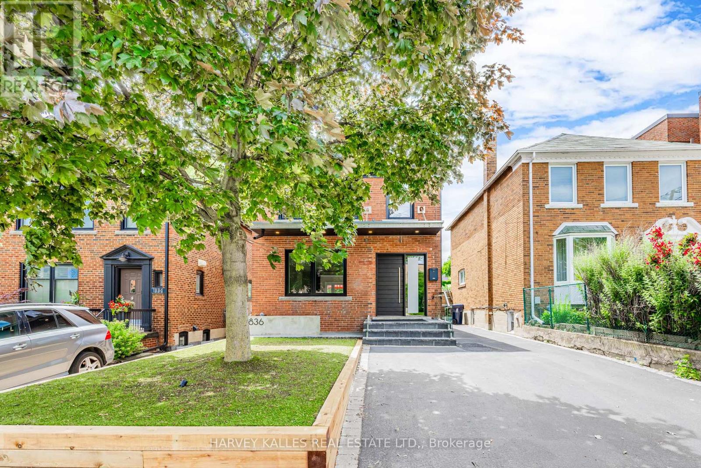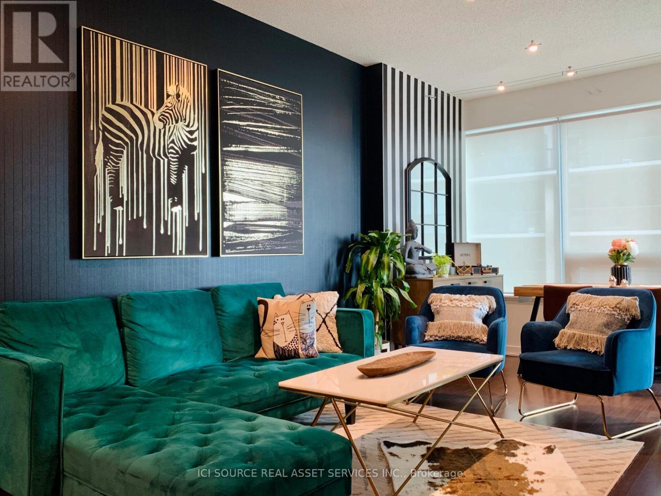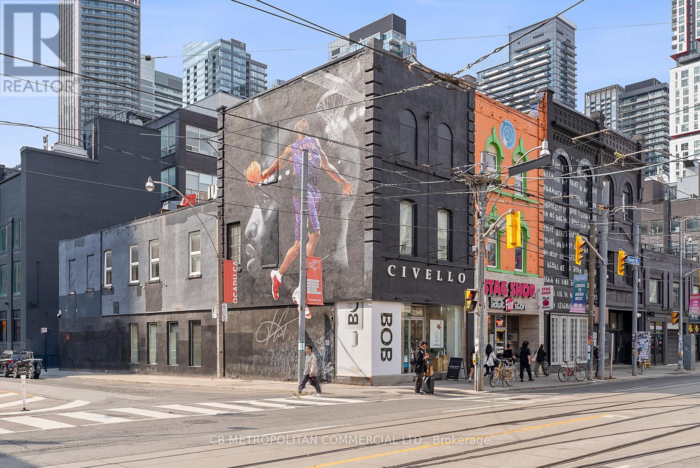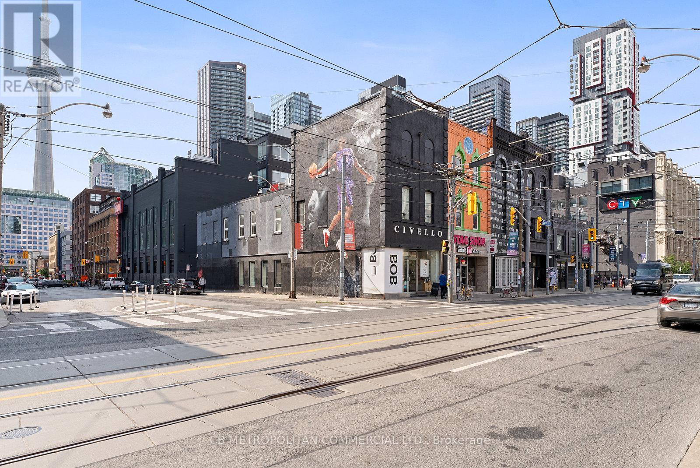345 Silverstone Drive
Toronto, Ontario
Rare East Facing Home. Fully Renovated 4+1 Bedroom, 4 Bathroom Home! This Beautiful Home Features a Finished Basement with a Separate Entrance Perfect for In-Law Suite or for Rental Income. Enjoy the Convenience of an Oversized Driveway with Parking for Up to 8 Cars! Bright & Spacious Layout with Modern Finishes Throughout. No Carpet In The House. Just a 2-Minute Walk to School and TTC, 4 Minutes to HWY 407, 7 Minutes to Humber College. 5 Minutes to Hospital. 10 Minutes to Airport. Very Good Connectivity to Downtown, Close to all HWYs, Close to All Amenities Shopping, Parks, Restaurants & More! Don't Miss This Incredible Opportunity. (id:60365)
18 Worsley Street
Barrie, Ontario
For decades, this exclusive address has been home to a beloved bespoke jeweler, where generations of families have celebrated life's most meaningful moments. Over 2206 SF of finished space: main floor retail | professional office, lower level workshop | studio, 1.5-storey, two-bedroom+den apartment-ideal for live-work or income potential.10 free parking spots in the rear yard-a rare advantage downtown. Whether you're building a professional practice, launching a creative studio, or seeking a turnkey investment, this property offers exclusive location, legacy, and opportunity. Measurements from MPAC. (id:60365)
1004 - 9205 Yonge Street
Richmond Hill, Ontario
Prime Richmond Hill Location @16th & Yonge. This One bedroom Corner Unit with Wrap-Around Balcony provide Natural Light & Open City View. Comes with modern Finishings, accent walls, Crown Molding & 9' Ceiling, Contemporary kitchen with granite countertops & stainless steel appliances. Engineered Hardwood Flooring In Living/Dining & Bedroom. Viva At The Doorstep. Close To Shopping, Restaurants, Hillcrest Mall, Movie Theatre, Schools, Parks +More! 5 Star Resort Style Building Amenities Include: 24/7 Concierge, Indoor & Outdoor Pool, Gym, Yoga Studio, Sauna, Jacuzzi, Party Room, Guest Suites, & A Rooftop Terrace With BBQ and Lounge Areas, Visitor Parking. One Parking & One Locker included. (id:60365)
9 Mancini Drive
Essa, Ontario
Move-in ready home on a quiet dead-end street! 9 Mancini offers more than 1,800 sq ft of finished living space in a bright, family friendly layout. The open-concept, carpet-free main floor features a stylish kitchen with stainless steel appliances and a large island with seating-perfect for busy mornings and entertaining. The adjoining dining area flows into a spacious living room and walkout to the backyard. Upstairs, you'll find three generous sized bedrooms, including a primary suite with a walk-in closet and a 4-piece ensuite complete with a relaxing soaker tub. The finished basement offers a rec room for additional living space and includes a rough-in for a future bathroom. Additional highlights include central air, inside entry to the double car garage, paved driveway, covered front porch, and low property taxes. Located minutes to CFB Borden and just 15 minutes to Barrie and Alliston. Flexible closing available. (id:60365)
54 Parker Crescent
Ajax, Ontario
Beautifully updated and move-in ready, this 3-bedroom townhome is located in a highly sought-after South Ajax neighbourhood known for its family-friendly charm, walkability, and access to parks, schools, shopping, and lakefront trails. Featuring a converted open-concept kitchen overlooking the bright living and dining area, this home is perfect for entertaining and everyday living. The kitchen is equipped with newer stainless steel appliances, ample cupboard and pantry space, and a walkout to a large gated deck ideal for summer BBQs and outdoor gatherings.Upstairs, you'll find three spacious bedrooms, complemented by a newly renovated bathroom completed in 2025. The home features no carpeting throughout, with updated luxury vinyl flooring on the main level for a clean, modern look. The finished basement offers additional living space with a cozy family room and a separate sound proofed office, perfect for working from home or creating a media retreat. Direct access to the garage is available through the front lobby, adding convenience and functionality.This home has been upgraded for comfort and energy efficiency including a newer furnace and heat pump, updated windows, attic insulation, insulated in floor registers and wall outlets. A smart thermostat enhances climate control. 2025 exterior upgrades include a new roof, new driveway, and road paving, offering peace of mind and long-term value. Set in a peaceful, well-connected location just minutes from the hospital, community centre, daycare facilities, the 401, 412, and GO Transit, this home offers the best of lakeside living with suburban convenience. Whether you're looking for your forever home or a smart investment, this beautifully maintained townhome offers endless potential and a welcoming place to call home. (id:60365)
--Lower - 58 Milford Haven Drive
Toronto, Ontario
*Legal Basement Apartment*Bright and Spacious Stunning Detached Backsplit At Sought Out Morningside Neighborhood! Very Bright And Spacious Bedrooms, Freshly Painted Fully Renovated Kitchen with Quartz Countertop, Newer Stove, Range Hood, Newer Floorings Throughout Carpet Free, Upgraded Kitchen, Quick Access TTC & To Hwy 401, Go Station, Schools, Hospital, Colleges, Parks, Shopping Centre, A Wide Array Of Amenities & Services, shopping & dining options. Walking trails, addition to endless options for outdoor activities,. Extras: Fridge, Stove, Range Hood, Washer & Dryer, All Elf's, Window Covering, cac. (id:60365)
607 - 899 Queen Street E
Toronto, Ontario
Penthouse Suite @ the Logan Residences! Bright and sunny south-facing top floor, end unit. An incredible, split two-bedroom plan plus separate den offers privacy and exceptional versatility. The gourmet, European-inspired kitchen features high-end appliances, quartz countertops, great functionality, and a large breakfast-bar island. Separate storage pantry. Floor-to-ceiling windows with custom roller blinds fill the space with natural light. Two spa-inspired washrooms showcase refined, neutral finishes. The spacious primary suite offers generous closet space, and a spacious ensuite with a large glass shower and double sink vanity. The second bedroom includes bespoke murphy bed with built-in storage for lots of versatility. Open-concept living, dining, and kitchen area flows seamlessly to a private balcony with south exposure and park-like treetop views. Thoughtful in-suite storage throughout adds everyday convenience. This unit also boasts an incredible, separate 260 sq. ft. private rooftop stone terrace with incredible south views, your personal outdoor retreat in the sky; fully equipped with gas, water, and hydro connections = perfect for gardening, entertaining or peaceful relaxation. Just beyond your private terrace, the building's rooftop offers thoughtfully designed communal spaces, including garden plots, seating areas, and sweeping views of the city and lake. Experience modern boutique living in the heart of Leslieville. A well-maintained, sought-after building developed by Daniels. (id:60365)
613 - 35 Parliament Street
Toronto, Ontario
Be The First To Enjoy This Lovely Condo In The Heart Of The Distillery District! Feel The Cobblestone Bricks Under Your Feet As You Enter The New State Of The Arte Goode Condos! This Unit Is A Strategically Laid Out 2 Bedroom, 2 Bathroom Unit Featuring Modern Kitchen Finishes, Large Closet Spaces, In-suite Laundry, and A 4Pc Bath Ensuite In The Primary Bedroom. Ready For Immediate Possession! Call This One Home and Enjoy The Christmas Market at Your Doorstep! (id:60365)
1836 Bathurst Street
Toronto, Ontario
Charming Renovated and Newly Painted 2-Storey Home with Modern Amenities in the high-demand Cedarvale neighbourhood. Welcome to your new oasis! This charming 2-storey home features spacious living areas, including a large living room and dining room, perfect for entertaining family and friends. The convenient working kitchen is designed for efficiency and flows seamlessly into the dining area, making mealtime a joy. Step outside from the dining room onto a lovely deck that overlooks a serene garden, allowing for easy indoor-outdoor living. Enjoy the low-maintenance benefits of high-quality artificial grass, providing a lush, green space without the hassle of gardening. This home is ideally located close to the Eglinton LRT, making commuting a breeze, and is situated in the Cedarvale school district, perfect for families. Ready for you to move right in, this home has been freshly painted and is filled with natural light, creating a warm and inviting atmosphere. Don't miss out on the opportunity to own this stunning, turn-key home! Schedule a viewing today!.(PLEASE NOTE: Seller or agents make no representations or warranties as to the legality of the basement apartment.) The utilities and snow removal costs for the home shall be paid by the Landlord and passed on to the tenants. The basement is well-appointed with a living space that features a versatile area that can serve as a cozy living room or a bedroom, alongside two additional bedrooms for optimal comfort. Enjoy the convenience of a renovated 3-piece bathroom and a full-size stacked washer and dryer, making daily living a breeze. The kitchen area is thoughtfully designed and includes a table for two, perfect for casual dining. The basement is beautifully furnished.(No Pets Allowed) (id:60365)
1507 - 55 East Liberty Street
Toronto, Ontario
Bright and spacious 2-bedroom, 2-bath condo with large kitchen and expansive living/dining area. Bedroom 2 has a Murphy Bed installed. Two big balconies (one ensuite off the primary), one covered parking spot and one locker unit included. Great condo amenities included(gym, pool, sauna, bbq area, party room etc). Live in a friendly, walkable Liberty Village community. Walk to Exhibition GO Train station(Lakeshore Line), TTC is right at the front, and 504 and 509 streetcars are also walking distance. Live close to entertainment: Exhibition Place ( CNE! ), BMO Field. Short walk to King St, Queen St and Waterfront. Nearby for groceries: Metro, M&M Food, No frills Nearby cafes and restaurants: Starbucks, Wendy's, Balzac's Coffee Roasters, Merci Mon Ami, No do and many more popular Liberty Village eateries and cafes just steps away A B C. Nearby Bank branches: CIBC, TD, BMO, RBC, Scotiabank *For Additional Property Details Click The Brochure Icon Below* (id:60365)
Upper - 269 Queen Street W
Toronto, Ontario
Rare Queen St W Prime Centre Court Corner Opportunity At Duncan Street. Trendy Commercial Hub. Built-Out Treatment Rooms Or Offices On 2nd Floor And Large Open Space. Strong Presence On Queen, High Pedestrian Traffic. Use As Flagship Retail, Office, Showroom, Studio. 501 Queen Streetcar At Front Door. Steps To Osgoode Station (id:60365)
Lower - 269 Queen Street W
Toronto, Ontario
Rare Queen St W Prime Centre Court Corner Opportunity At Duncan Street. Trendy Commercial Hub. Bright, High Ceilings, Updated, Floor To Ceiling Windows, Good Bones. Space Has Style, And Sleek Modern Character. Perfect For Retail, Professional, Office, Tech, Creative, Medical, Wellness, Beauty, Food, Gallery. Strong Presence On Queen, High Pedestrian Traffic. Use As Flagship Retail, Office, Showroom, Studio. 501 Queen Streetcar At Front Door. Steps To Osgoode Station. (id:60365)


