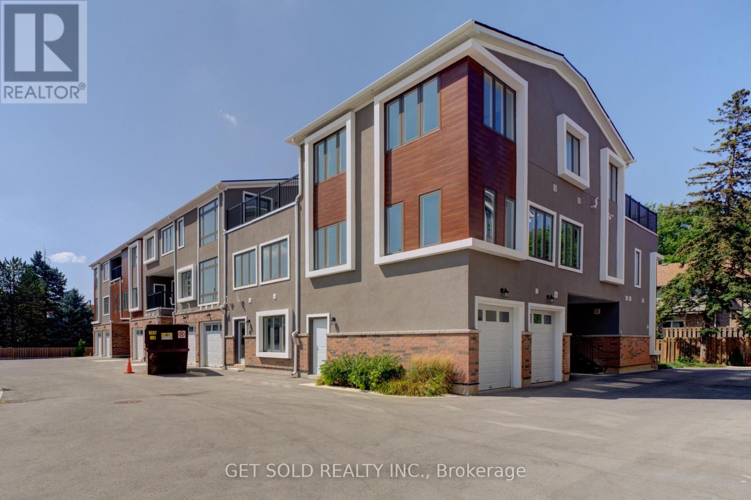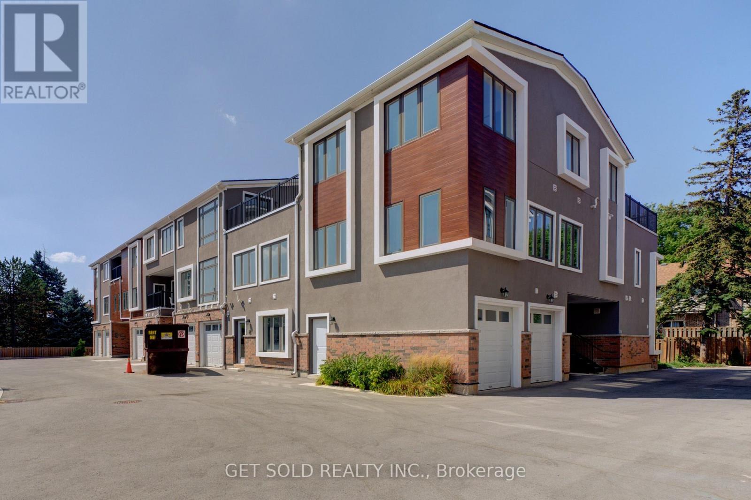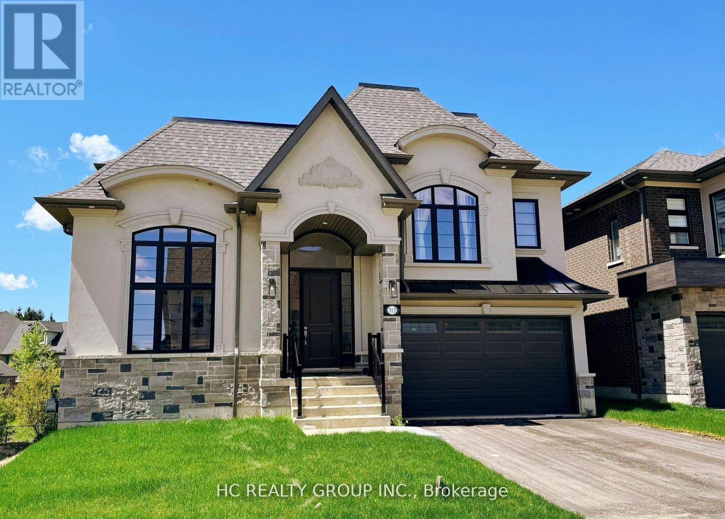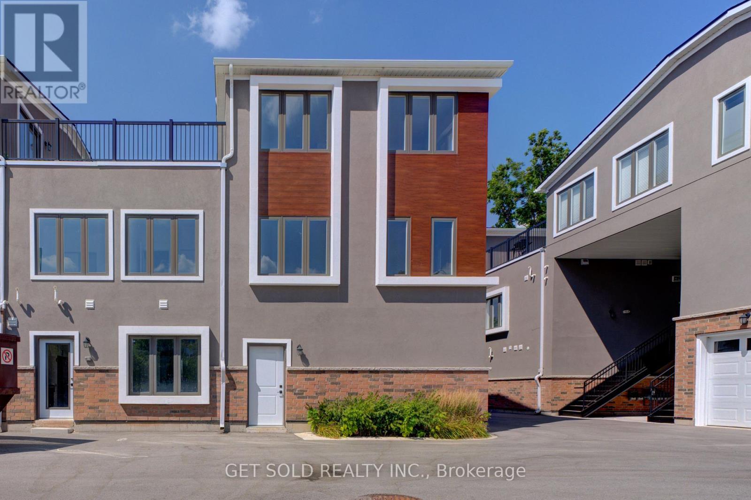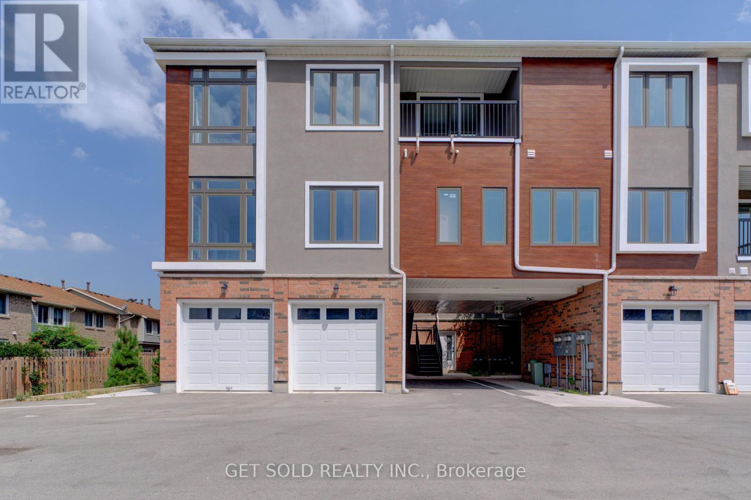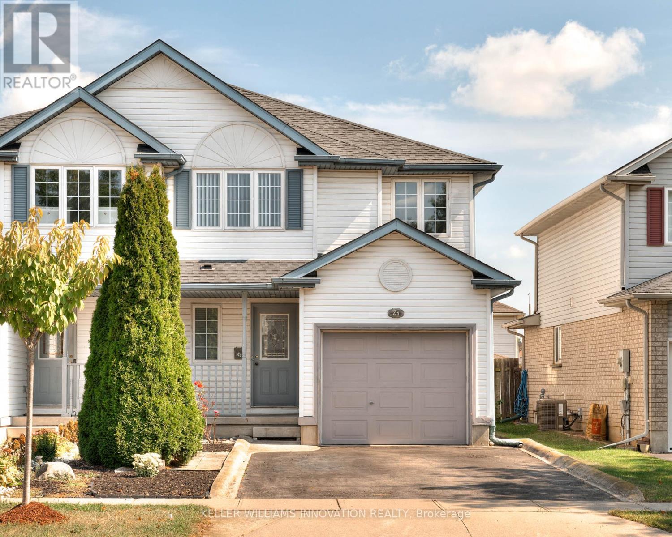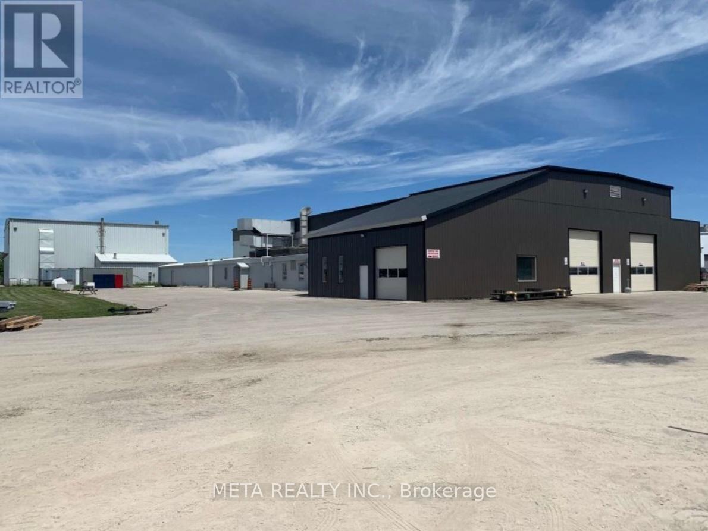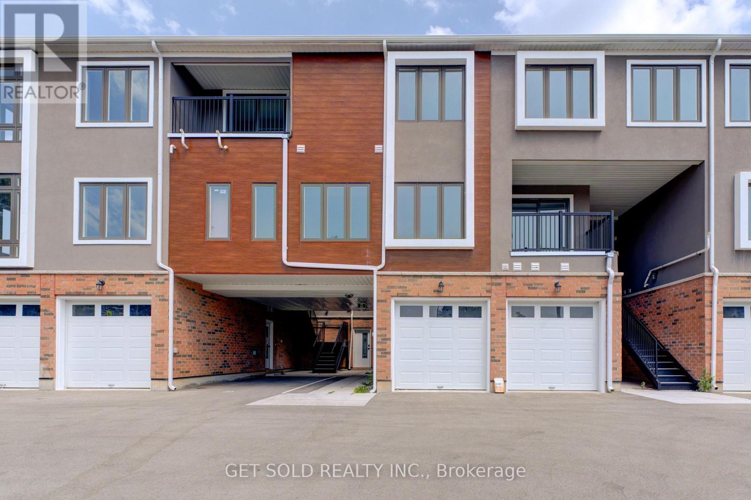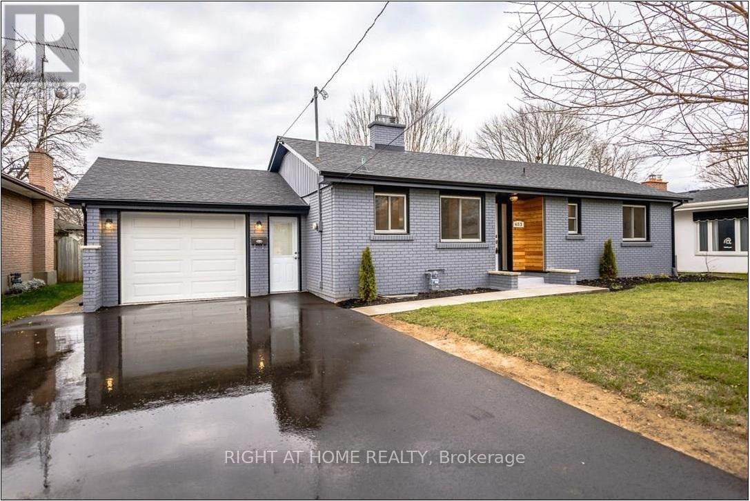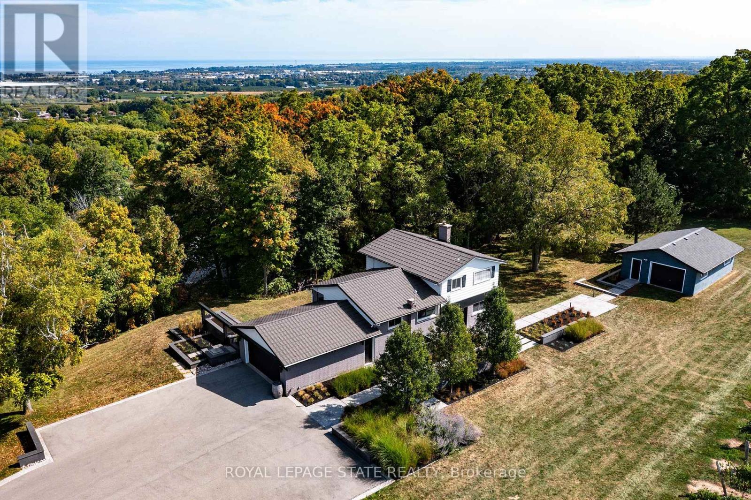304 Central Avenue
Grimsby, Ontario
This gorgeous, fully renovated bungalow has so much to offer the discerning buyer. Set on an impressive 75' x 150' lot, the home has been beautifully updated and meticulously maintained inside and out. Featuring 4 bedrooms and 3 bathrooms, this property combines modern finishes with thoughtful design. Upgrades include new top-of-the-line laminate flooring, renovated bathrooms, a redesigned kitchen, upgraded laundry room, and a customized garage. The main floor is an entertainer's dream, boasting an open-concept living room with a cozy gas fireplace, a dining area with walkout to the deck, and a spectacular family room with a second walkout to the multi-level deck. The chef's kitchen features an oversized breakfast bar, built-in cooktop, and custom-built pantry. The principal suite includes a large walk-in closet with custom built-ins and a luxurious ensuite with a slipper tub and separate shower. A versatile second bedroom can serve as a guest room or home office. The renovated lower level offers incredible versatility with a huge recreation room (pool table included), a cozy sitting area with built-in shelving, a stylish 3-piece bathroom, plus two additional bedrooms and an office space. The customized tandem garage is a dream for hobbyists, featuring epoxy flooring, high-end metal cabinetry, heated with insulated attic with drop-down stairs, a dedicated 100-amp panel with 240V plug, and a rear garage door that opens directly to the backyard. Outdoors, the professionally landscaped yard is an entertainer's paradise. Highlights include a sports court (perfect for tennis, pickleball, or basketball), a hot tub, multi-level deck, patio with firepit, and multiple seating areas for gatherings. Wonderful location, with a small town feel. Close to the Lake, Niagara and Vineland amenities and vineyards, transportation, highways, shopping, Bruce Trail, Escarpment and lots of privacy on this Estate sized lot. (id:60365)
4 - 6701 Thoroldstone Road
Niagara Falls, Ontario
Welcome to 6701 Thoroldstone Rd Unit 4. This 1274 Sq. Ft. Luxury Stacked Townhome Offers A Wonderful Two-Floor Layout With Massive Family Room And Kitchen Combination. The First Floor Offers An Entertainers Dream providing Open Concept Living Room Overlooking The Large Kitchen. Quartz Counters, Stainless Steel Appliances And 2pc Bathroom Complete The First Floor. The Beautifully Stained Staircase Takes You To Two Private Bedrooms And A 4pc. Bathroom. These Newly Built Townhomes Provide A Private Garage And Storage Within. Ensuite Laundry On Main Floor Offer Convenience. Be The First To move Into These Inventory Townhomes With 13 Layouts To Choose From. Centrally Located In The Niagara Falls Area, Close To QEW, The Falls, Casinos And Public Transportation. Special Pricing For First Time Home Buyers And Competitively Priced Around $400/Sq. Ft. Making This An Amazing Investment Opportunity For End Users And Investors. (id:60365)
5 - 6701 Thoroldstone Road
Niagara Falls, Ontario
Welcome to 6701 Thoroldstone Rd Unit 5. This 2007 Sq. Ft. Luxury Stacked Townhome Offers A Wonderful Three-Floor Layout With Massive Family Room And Kitchen Combination. The Main Floor Offers An Entertainers Dream providing an Open Concept Living Room And Large Kitchen. Quartz Counters, Stainless Steel Appliances And 2pc Bathroom Complete The First Floor. The Beautifully Stained Staircase Takes You To 3 Bedrooms and Two 4pc Bathrooms Including One Of Two Primary Bedrooms. Third Floor Offer A Owners Suite With Large Bedroom, 4Pc Ensuite And Rooftop Terrace To Enjoy The Sunsets. These Newly Built Townhomes Provide A Private Owned Parking Spot. Ensuite Laundry Offers Convenience. Be The First To move Into These Inventory Townhomes With 13 Layouts To Choose From. Centrally Located In The Niagara Falls Area, Close To QEW, The Falls, Casinos And Public Transportation. Special Pricing For First Time Home Buyers And Competitively Priced Around $400/Sq. Ft. Making This An Amazing Investment Opportunity For End Users And Investors. (id:60365)
313 Somme Street
Woodstock, Ontario
Almost NEW HOUSE! Stunning Detached 2-Storey Home In A Beautiful Woodstock Location. This Beautiful Home Has A Spacious Layout With 3 Bedrooms & 4 Bathrooms. Two Bedrooms with Ensuite, One Bedroom on Main Floor. Separate Dinning Room can be used as Office, A Great Room Access to Deck with Large Floor-to-ceiling windows and Gas Fireplace. Enjoy Open Concept Modern Kitchen With Wood Kitchen Cabinets & Granite Countertops, Backsplash, Island, Stainless Steel Appliance. (id:60365)
6 - 6701 Thoroldstone Road
Niagara Falls, Ontario
Welcome to 6701 Thoroldstone Rd Unit 6. This 822 Sq. Ft. Luxury Stacked Townhome Offers A Wonderful Two-Floor Layout With Family Room And Kitchen Combination. The Main Floor Offers An Entertainers Dream providing an Open Concept Living Room And Large Kitchen. Quartz Counters, Stainless Steel Appliances And 2pc Bathroom Complete The First Floor. The Beautifully Stained Staircase Takes You To 2 Bedrooms an Additional 4pc Washroom And Built-In Closet. To Top It Off, A Single Car Garage Tops Off This Unit. These Newly Built Townhomes Provide A Private Owned Parking Spot. Ensuite Laundry Offers Convenience. Be The First To move Into These Inventory Townhomes With 13 Layouts To Choose From. Centrally Located In The Niagara Falls Area, Close To QEW, The Falls, Casinos And Public Transportation. Special Pricing For First Time Home Buyers And Competitively. An Amazing Investment Opportunity For End Users And Investors. (id:60365)
255 Revell Street
Gravenhurst, Ontario
Charming 3-Bedroom Home with Workshop in a Tranquil Setting. Welcome to this beautifully maintained 3-bedroom, 2-bathroom home nestled in a quiet rural setting offering the perfect balance of country charm and city convenience. The main floor features a bright and inviting layout with hardwood flooring, generous closet space, and a well-equipped kitchen with a window. 3 good sized bedrooms & a common bathroom. The fully finished lower level adds valuable living space with a large rec room warmed, a 2-piece bathroom, laundry area, and a versatile bonus/great room ideal as a potential 4th bedroom, home office, or gym. Step outside to a spacious lot featuring a 16' x 20' insulated garage/workshop, plus an additional shed for all your storage needs. If you're searching for an affordable family home that offers space, flexibility, and peaceful surroundings, this one is a must-see! (id:60365)
1 - 6701 Thoroldstone Road
Niagara Falls, Ontario
Welcome to 6701 Thoroldstone Rd Unit 1. This 1265 Sq. Ft. Luxury Stacked Townhome Offers A Wonderful Two-Floor Layout With Massive Family Room And Kitchen Combination. The First Floor Offers An Entertainers Dream providing Open Concept Living Room Overlooking The Large Kitchen. Quartz Counters, Stainless Steel Appliances And 2pc Bathroom Complete The First Floor. The Beautifully Stained Staircase Takes You To Two Private Bedrooms And A 4pc. Bathroom. Enjoy Your Own Private Garage With Access Directly To The Unit. These Newly Built Townhomes Provide Ensuite Laundry On Main Floor. Be The First To move Into These Inventory Townhomes With 13 Layouts To Choose From. Centrally Located In The Niagara Falls Area, Close To QEW, The Falls, Casinos And Public Transportation. Special Pricing For First Time Home Buyers And Competitively Priced Around $400/Sq. Ft. Making This An Amazing Investment Opportunity For End Users And Investors. (id:60365)
21 Whittaker Crescent
Cambridge, Ontario
Welcome to this charming 3+1 bedroom, 2.5 bath semi-detached home in the desirable Galt North neighbourhood, just off Saginaw Parkway. This home is close to schools, parks, shopping, and all the amenities a family needs. Inside, youll find new flooring throughout (2021) and a bright, welcoming layout. Upstairs, the family bathroom offers both a jacuzzi tub and a stand-up showerperfect for busy mornings or relaxing evenings. The large finished basement adds even more living space, including a fourth bedroomideal for guests, a teen retreat, or a home officeas well as plenty of storage throughout the home to keep things organized. Step outside and discover a backyard built for fun and entertaining, featuring a tiki hut and plenty of room for family gatherings. A wonderful home in a sought-after locationready for your family to move in and enjoy! (id:60365)
33884 Airport Road
Goderich, Ontario
Prime Opportunity at Goderich Airport! Versatile 21,055 sq. ft. Commercial Facility on 3.3 Acres! Unlock the potential of this renovated commercial building strategically located at the Goderich Airport, complete with a registered easement for direct access to the runways. Spanning 21,055 sq. ft. on 3.3 acres, this property is ideally suited for a wide range of uses from warehouse and manufacturing, to vehicle sales and servicing, agricultural services, and specialized airport-related operations. Key highlights include: *Renovations (2019): LED lighting, upgraded electrical, new insulation, interior wallcoverings, steel roof (partial), office build-outs, washrooms, furnace & AC. *Specialized Facilities: Massive MOE-compliant aircraft paint booth (76 x 76, built approx.2001). Sandblasting bay (496 x 87). Large shop (496 x 85) with two 12 x 14 overhead doors. Additional shop (39 x 33) with 10 x 10 overhead door. *Parking: Paved & gravel parking to the west, south, and east. *This property is not zoned for cannabis, but offers immense flexibility across commercial and industrial applications. Ask your Realtor for the complete list of renovations and detailed features. (id:60365)
3 - 6701 Thoroldstone Road
Niagara Falls, Ontario
Welcome to 6701 Thoroldstone Rd Unit 3. This 1317 Sq. Ft. Luxury Stacked Townhome Offers A Wonderful Two-Floor Layout With Massive Family Room And Kitchen Combination. The First Floor Offers An Entertainers Dream providing Open Concept Living Room Overlooking The Large Kitchen. Quartz Counters, Stainless Steel Appliances And 2pc Bathroom Complete The First Floor. The Beautifully Stained Staircase Takes You To Two Private Bedrooms And A 4pc. Bathroom. These Newly Built Townhomes Provide A Private Garage And Storage Within. Ensuite Laundry On Main Floor Offer Convenience. Be The First To move Into These Inventory Townhomes With 13 Layouts To Choose From. Centrally Located In The Niagara Falls Area, Close To QEW, The Falls, Casinos And Public Transportation. Special Pricing For First Time Home Buyers And Competitively Priced Around $400/Sq. Ft. Making This An Amazing Investment Opportunity For End Users And Investors. (id:60365)
653 Geneva Street
St. Catharines, Ontario
Welcome to 653 Geneva Street!This bright and spacious 3bedroom, 1bath home is ideally located just minutes from the lake, offering a lifestyle of comfort and convenience. Featuring a functional layout filled with natural light,this home is perfect for a young family seeking both charm and practicality.Enjoy a beautifully maintained backyard complete with a large deck and a fully fenced yard perfect for entertaining, relaxing, or letting children play safely. The inviting living spaces, comfortable bedrooms, and family-friendly setting make this property a wonderful place to call home.Situated close to parks, schools,shopping, and all the amenities St. Catharines has to offer, this home provides the perfect balance of privacy and accessibility.Movein ready and full of character, 653 Geneva is waiting to welcome its next family. (id:60365)
4373 Thirty Road
Lincoln, Ontario
Welcome to 4373 Thirty Road, a rare opportunity to own a spectacular estate property set on the edge of the Niagara Escarpment, where panoramic views of Lake Ontario and endless vineyards create a truly breathtaking backdrop. Nestled in the heart of Niagaras renowned wine country, this private oasis offers the perfect balance of tranquility, natural beauty, and sophisticated living. The 1830 sq.ft. sidesplit home is designed to capture the surrounding scenery, with a bright, sun-filled kitchen and dining room that provide unforgettable views of the lake and rolling vineyards. Imagine enjoying your morning coffee while watching the sunrise over Lake Ontario or hosting dinner parties in a setting that feels like a luxury retreat. The thoughtful floor plan features 4 spacious bedrooms and 1.5 bathrooms, making it ideal for both family living and entertaining. The grounds are equally impressive, offering ample space, privacy, and room to dream. A double-car garage and detached oversized 700 sq.ft. workshop provide exceptional versatility, whether for storage, creative projects, or future enhancements. The propertys expansive lot ensures a sense of seclusion, all while being just minutes from award-winning wineries, gourmet restaurants, Bruce trail, and the QEW for easy access to the GTA and Niagara Region. With its sought-after location, unmatched views, and timeless appeal, 4373 Thirty Road is more than a homeits a lifestyle investment and a signature Niagara property rarely found on the market. (id:60365)


