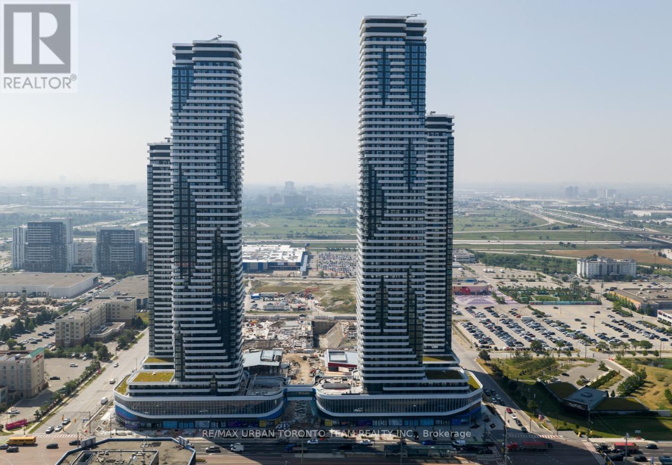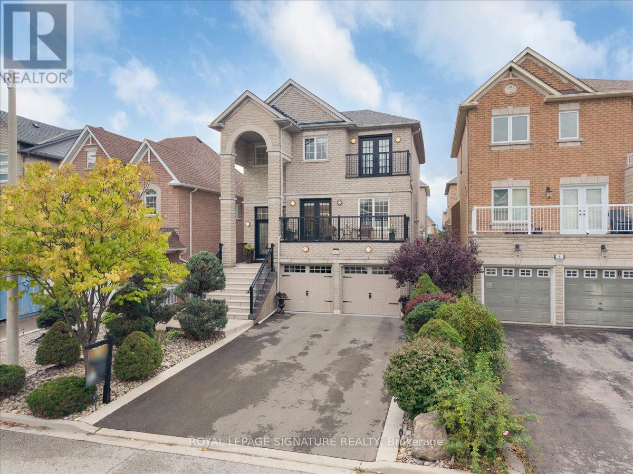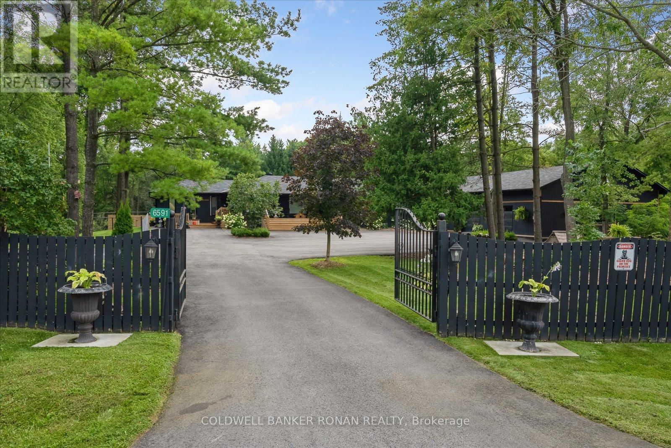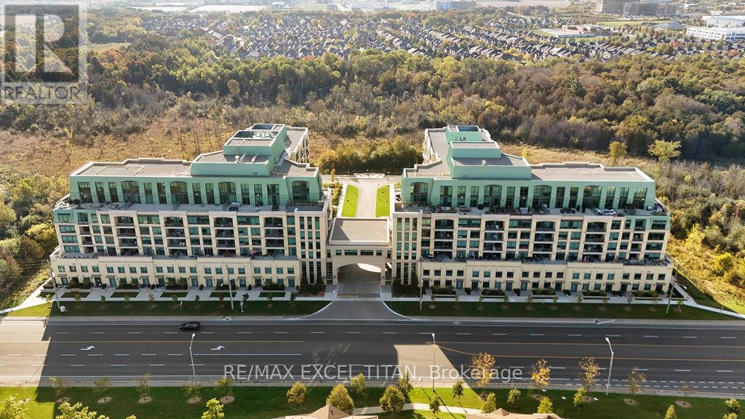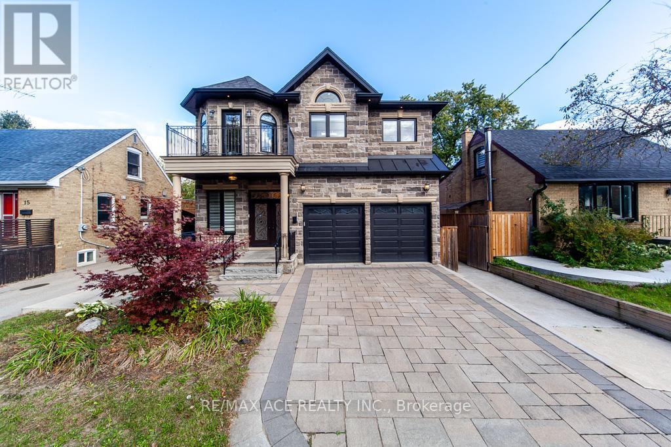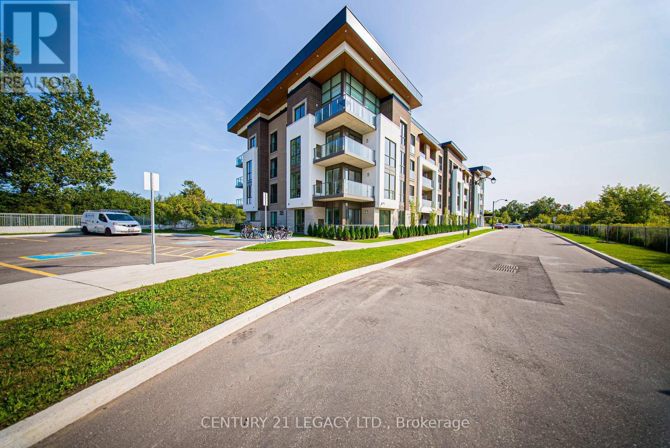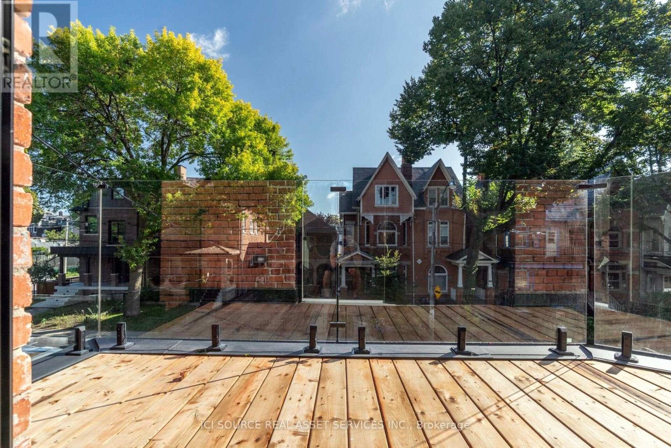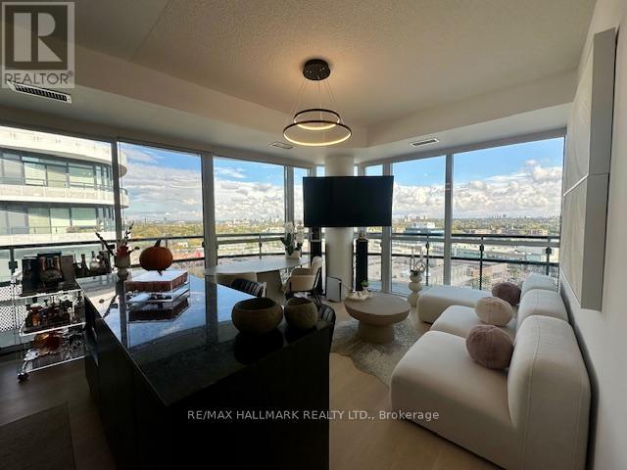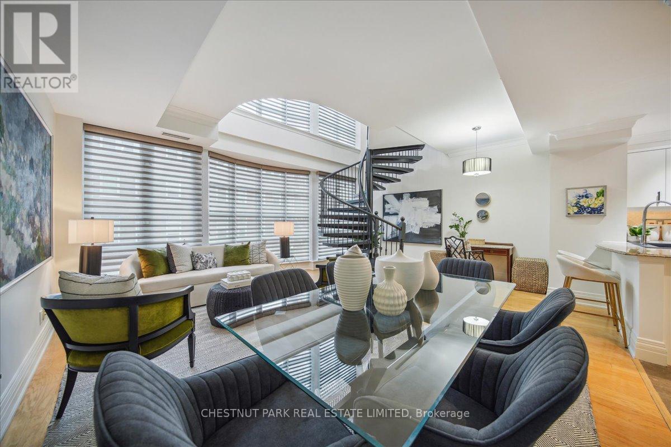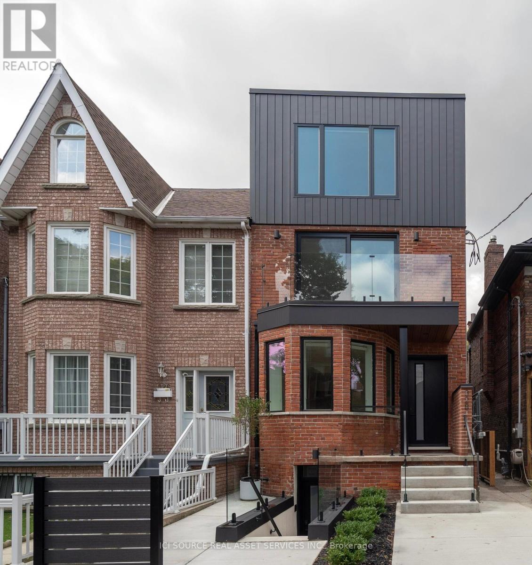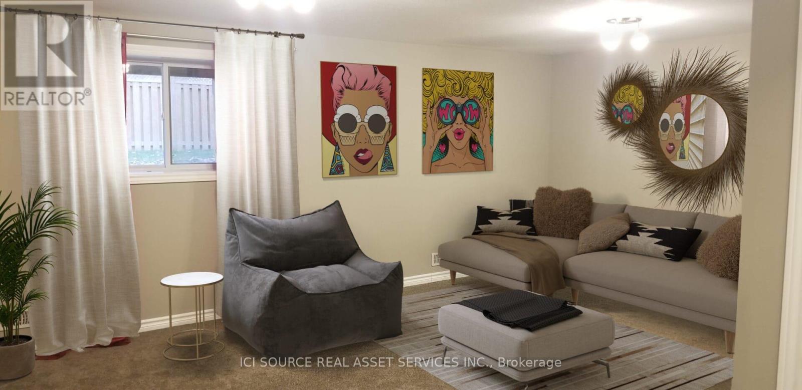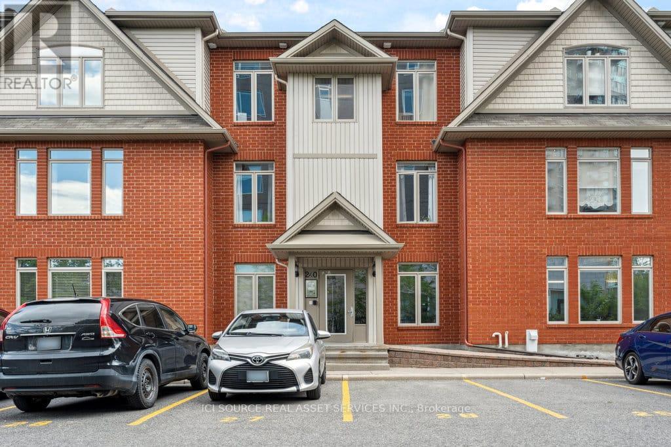4608 - 225 Commerce Street
Vaughan, Ontario
Festival - Tower A - Brand New Building (going through final construction stages) 1 Bedroom plus Den 2 bathrooms, Open concept kitchen living room 595 sq.ft., ensuite laundry, stainless steel kitchen appliances included. Engineered hardwood floors, stone counter tops (id:60365)
12 Pietro Drive
Vaughan, Ontario
Welcome to 12 Pietro Dr in the heart of Vellore Village! This beautifully maintained detached home features 9ft ceilings, hardwood floors, pot lights & a bright, spacious layout perfect for entertaining. Enjoy a large family room w/gas fireplace & walkout to front balcony, a chefs kitchen w/SS appliances, oversized island, breakfast area & second balcony. The elegant dining room is ideal for gatherings. Upstairs offers 3 spacious bedrooms incl. a luxurious primary suite w/fireplace, seating area, spa-like ensuite, walk-in closet & private balcony. The finished walkout basement w/9ft ceilings features a full bar & rec room. Outside, enjoy a landscaped yard w/pond, pergola & lush garden. Recent upgrades include a brand new driveway &custom front stonework. Double garage & ample parking. Close to top schools, parks, Hwy 400,Vaughan Mills & Cortellucci Hospital. Pride of ownership throughout dont miss this incredible opportunity! (id:60365)
6591 6th Line
New Tecumseth, Ontario
This custom-built Bungaloft sits on a rare 10 acres that is 650' wide and is lit up and manicured like no other. Originally a model home-; Designed & built by Castellano Construction this property will not be mimicked.5+1 bedrooms 6 bath, heated floors, electric blinds, gym, rock wall, large office, hidden cigar lounge, 200k in custom millwork and many more upgrades. 4 car tandem garage, workshop, tons of parking. Perfect for running a home business. Large dog run with heated doghouse, basketball half-court, hot tub, outdoor bathroom, 1-large fenced-in garden + 1- 3/4-acre garden, fruit trees + winding Creek Around the Perimeter. Last year this property brought in a six-figure income hosting private events and from cabin/treehouse rentals. Situated 8 min from King and 45 min from Toronto. The perfect blend of modern and country, bringing lifestyle and investment together. DO NOT MISS OUT!+ Opportunity to purchase 25acres next door. Engineered hardwood throughout, alarm system + cameras, Sonos speakers throughout,2 sheds,3 coops,cabin+treehouse, pizza oven and backup generator. (id:60365)
514 A - 11782 Ninth Line
Whitchurch-Stouffville, Ontario
Elegant & Upgraded 2+1 Bedroom Condo with Ravine Views in Stouffville. Welcome to this impeccably upgraded 1,170 sq. ft. residence at the renowned 9th & Main Condos by Pemberton Group, offering 2 bedrooms plus a den and 2 full bathrooms. This west-facing unit overlooks a serene ravine and conservation area, providing a peaceful natural backdrop through expansive windows that fill the unit with light. The thoughtfully designed open-concept layout features engineered hardwood flooring, upgraded light fixtures, a modern kitchen with built-in appliances, custom cabinetry and closets, a quartz island, and a gas stove, ideal for the culinary enthusiast. The living space is enhanced by an integrated electric fireplace, motorized blinds throughout, and custom built-in furniture with storage in the den, making it perfect for a home office or study. The balcony offers upgraded flooring, a gas line for BBQ, and a tranquil place to unwind while enjoying the view. The primary suite features structural enhancements, including a direct connection from the walk-in closet to the four-piece ensuite, while the second bedroom is equally spacious and well-appointed. Amenities includes : Virtual Golf & Complete with 1 parking space, 1 locker, and in-suite laundry, this exceptional unit is conveniently located minutes from Stouffville GO Station, Highways 404/407, shops, restaurants, and scenic trails. A truly refined blend of comfort, luxury, and nature. (id:60365)
11 Ashdean Drive
Toronto, Ontario
Location matters! stunning two-storey 4 Bed 5 Bath home is located by Birchmount & Lawrence available for Lease Immediately. This 7 years old house has brand new features with 4 spacious bedrooms, each with its own en-suite washroom. The sun-filled primary master has a 6 pc washroom with Jacuzzi, a separate shower, & an enormous walk-in closet. The location is ideal as it's within walking distance to the library, parks, schools, shopping, bluffs, STC & TTC. (id:60365)
329 - 385 Arctic Red Drive
Oshawa, Ontario
Welcome to Charing Cross Condos Unit 329! Discover this spacious and beautifully upgraded one-bedroom condo in a one-of-a-kind building backing onto a serene golf course. Offering 664 sq. ft. of interior space plus a 45 sq. ft. balcony, this home perfectly blends comfort, style, and convenience. Key Features: Modern open-concept kitchen with quartz countertops, backsplash & stainless steel appliances Quality vinyl flooring throughout no carpet! Approx. 9-ft ceilings. For an airy, open feel Two balconies: one from the living room and a Juliet balcony off the bedroom. Exclusive locker for extra storage. One underground parking spot included.Wake up to peaceful views of greenery and enjoy your morning coffee or evening glass of wine from your private balconies overlooking the Greenery. Prime Location: Just minutes to shopping, restaurants, plazas, Ontario Tech University, Durham College, Costco, and Hwy 407. Live close to nature while staying connected to all urban conveniences! Building Amenities : Fitness Centre / Gym Large BBQ & Outdoor Lounge Area, Party Room / Lounge Pet Spa Visitor Parking EV Charging Stations Childrens Play Area / Park Please note: Furniture in the photos is virtually staged. (id:60365)
2 - 328 Shaw Street
Toronto, Ontario
Step into this brand-new, beautifully finished 2 bedroom, 2 full bathroom second floor unit, thoughtfully designed for modern living with high-end finishes and quality craftsmanship throughout. With its own private front entrance, this suite offers privacy, comfort, and contemporary style in equal measure. The open-concept layout features quartz countertops, custom kitchen cabinetry, and luxury wide plank flooring. Both bathrooms are fully tiled with a sleek micro-cement look, creating a spa-like experience. Smart lighting and brand-new stainless steel appliances add both convenience and character making this unit the perfect place to call home. About Unit 2* Entrance with Staircase up to second floor with private balcony* Fire separation between all units with enhanced sound insulation* Exterior security cameras for added peace of mind* Smart home features including full HVAC system, keyless door entry and security* 8'9' ceilings with a bright, spacious feel* Quartz countertops & custom kitchen cabinetry with under-cabinet lighting* Spa-like bathrooms with full tile finish and ambient mood lighting* Custom closet in the main bedroom* Mirrored Medicine cabinet for additional storage* In-suite private laundry* Custom lighting throughout* Brand-new modern stainless steel appliances* Smart thermostat for efficient climate control* Individual Energy Star rated tankless hot water system and furnace* Separate hydro and gas you only pay for your suites usage *For Additional Property Details Click The Brochure Icon Below* (id:60365)
1009 - 99 The Donway
Toronto, Ontario
Step into luxury living at Flaire Condos the premier residence at the Shops at Don Mills.This stunning, ultra-modern corner suite offers a bright and versatile split 2-bedroom, 2-bathroom layout with soaring 9-ft ceilings and floor-to-ceiling windows that fill the space with natural light. Enjoy unobstructed city views from your expansive wraparound balcony.Residents enjoy a full suite of upscale amenities including a 24-hour concierge, rooftop terrace with BBQs, state-of-the-art fitness centre, party and theatre rooms, and beautifully landscaped outdoor spaces.Live steps away from the vibrant Shops at Don Mills offering premier dining, shopping, and entertainment right at your doorstep. (id:60365)
203 - 33 Delisle Avenue
Toronto, Ontario
Unbelievable value! Luxurious, rare, 2-storey 1-bedroom plus den in a distinguished boutique building. Midtown, Yonge and St. Clair, parking and locker. Incredible opportunity, dramatic and refined, this unique two-storey residence features 18 feet of floor-to-ceiling windows flooding the space with natural light. A sweeping circular staircase and gleaming hardwood floors set the tone for elegant urban living. The living room boasts 10 feet ceilings while the kitchen is equipped with granite counters, a full-size refrigerator, and a brand-new Bosch oven. Finishing off the main floor is a spacious powder room. An impressive primary bedroom offers a spa inspired ensuite with a deep tub and two closets-one walk-in, both with custom-fitted California closets. A built-in bookcase anchors the perfect work-at-home den. The suite has been freshly painted throughout and has automatic blinds for effortless comfort. Enjoy full-service 24-hour concierge and porter service, indoor pool, serene landscaped courtyard, inviting party room, and gym. 'The building's impressive limestone facade and grand circular drive add timeless curb appeal. Cable TV and internet are included in maintenance, and there's a convenient secondary suite entrance /exit from the 3rd floor. Pet-friendly, one dog (under 75 lbs.) or two cats permitted. (id:60365)
3 - 328 Shaw Street
Toronto, Ontario
Step into this brand-new, beautifully finished 2 bedroom,1 full bathroom 3rd Floor unit, thoughtfully designed for modern living with high-end finishes and quality craftsmanship throughout. With its own private front entrance, this suite offers privacy, comfort, and contemporary style in equal measure. The open-concept layout features quartz countertops, custom kitchen cabinetry, and luxury wide plank flooring. The bathroom is fully tiled with a sleek micro-cement look, creating a spa-like experience. Smart lighting and brand-new stainless steel appliances add both convenience and character making this unit the perfect place to call home. About Unit 3 * Brand new, 3rd Floor unit with unobstructed views!* Feature Skylights* Private Balcony and entrance* Fire separation between all units with enhanced sound insulation* Exterior security cameras for added peace of mind* Smart home features including full HVAC system, keyless door entry and security* 8'9' ceilings with a bright, spacious feel* Quartz countertops & custom kitchen cabinetry with under-cabinet lighting* Spa-like bathroom with full tile finish and ambient mood lighting* Custom closet in the main bedroom* Mirrored Medicine cabinets for additional storage* In-suite private laundry* Brand-new modern stainless steel appliances* Smart thermostat for efficient climate control* Individual Energy Started tankless hot water system and furnace* Separate hydro and gas you only pay for your suites usage *For Additional Property Details Click The Brochure Icon Below* (id:60365)
85 - 1061 Eagletrace Drive
London North, Ontario
3-Bedroom Townhouse for Rent. Discover this beautiful and spacious 3-bedroom, 2.5-bathroom townhouse located in one of North London most desirable and family-friendly neighbourhoods. Property Features. Bright and open-concept living space. 3 bedrooms and 2.5 bathrooms. Finished basement perfect for a family room, home office, or gym. Modern kitchen with 5 upgraded appliances.Second-floor laundry for added convenience .Private patio for outdoor relaxation. Attached garage and private driveway. Very clean and well-maintained home. Prime Location: Situated in a safe and upscale neighbourhood. Close to No Frills, Walmart, and nearby shopping plazas .Steps from Sir Arthur Currie Public School and Catholic Central High School. 5 minutes to Mason Ville Mall.10 minutes to Western University (UWO). Ideal for: Working professionals or families seeking a comfortable and quiet home. No pets, please Available Dec 01st, 2025 *For Additional Property Details Click The Brochure Icon Below* (id:60365)
B - 240 Meilleur Private
Ottawa, Ontario
Welcome to 240B Meilleur Private, where comfort and convenience come together in this bright, ground-floor condo. Enjoy step-free living with no stairs, enhanced by 9-ft ceilings and large windows that fill the space with natural light. The primary bedroom features a walk-in closet and a private ensuite, offering both space and privacy. With a dedicated parking spot right at your door, a large 488 cu. ft. storage locker, and a private patio for outdoor enjoyment, this home is designed for effortless living. Located in sought-after Beechwood, you're just minutes from parks, boutique shops, and transit. Ideal for first-time buyers or those looking to downsize in style! *For Additional Property Details Click The Brochure Icon Below* (id:60365)

