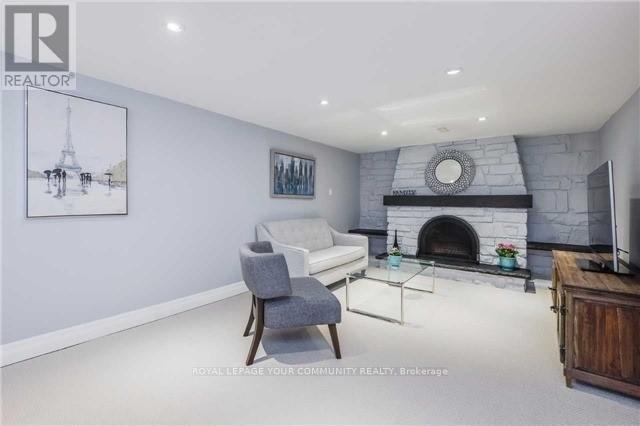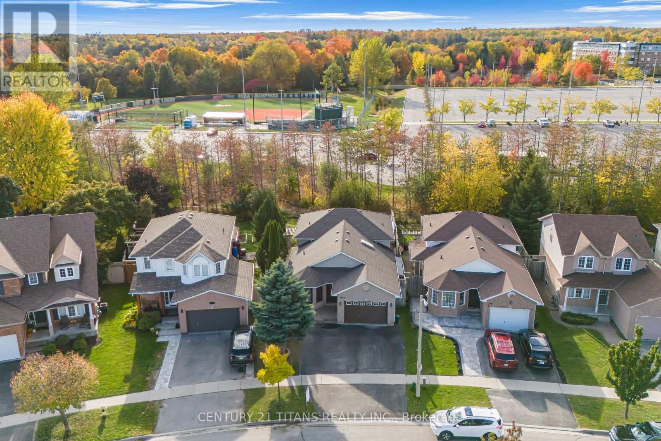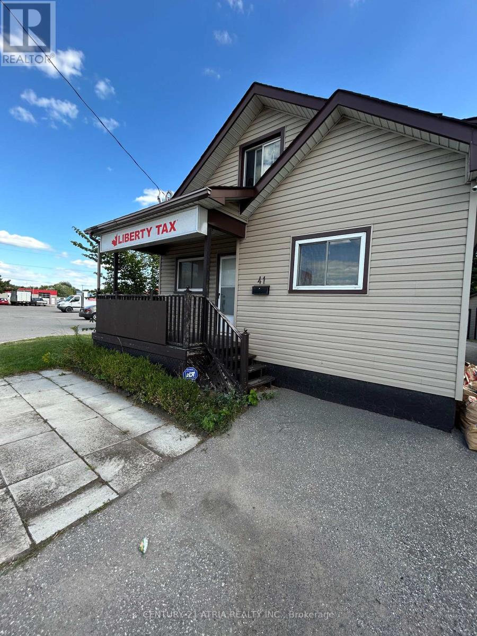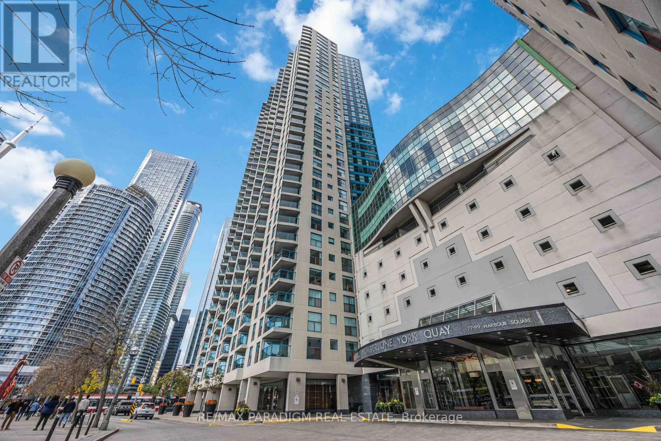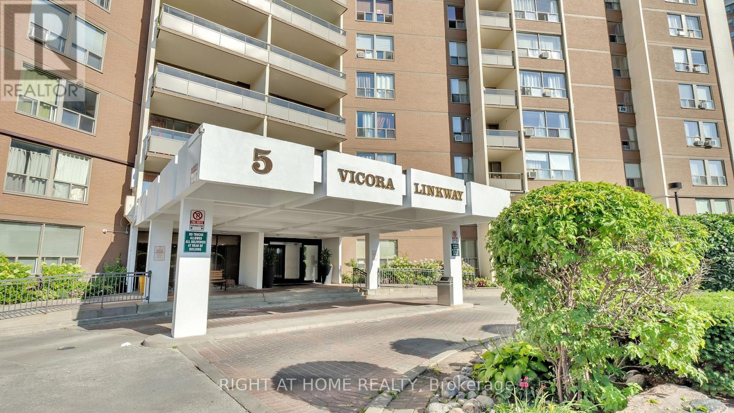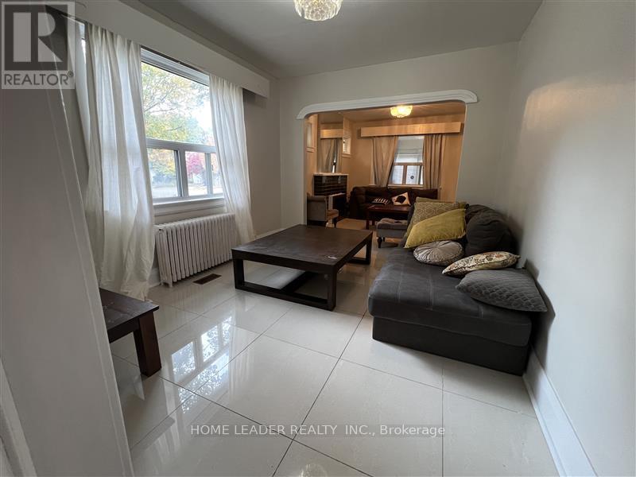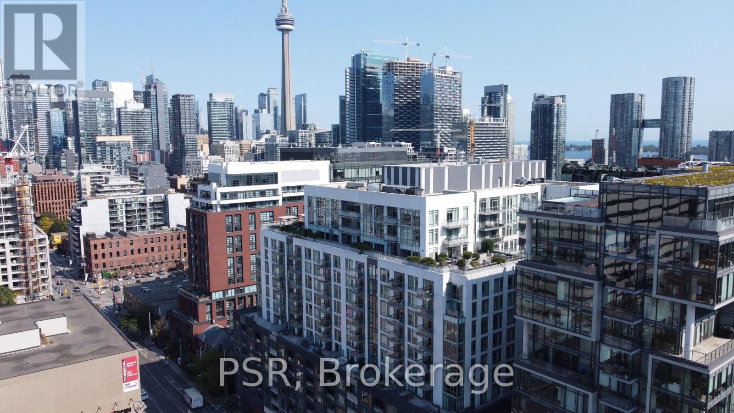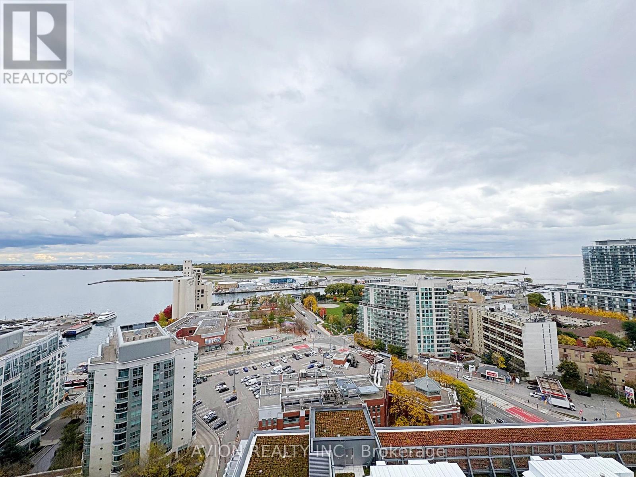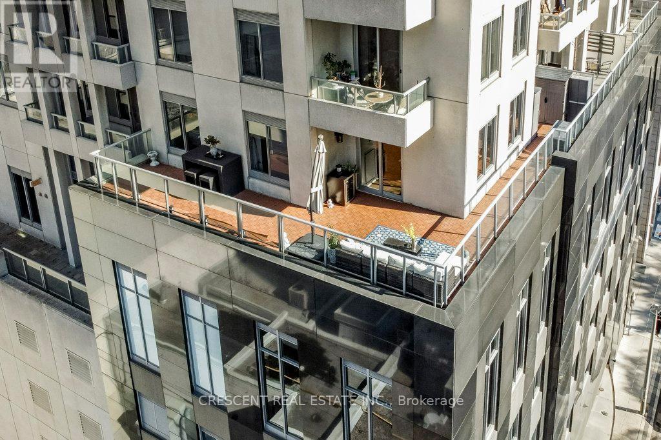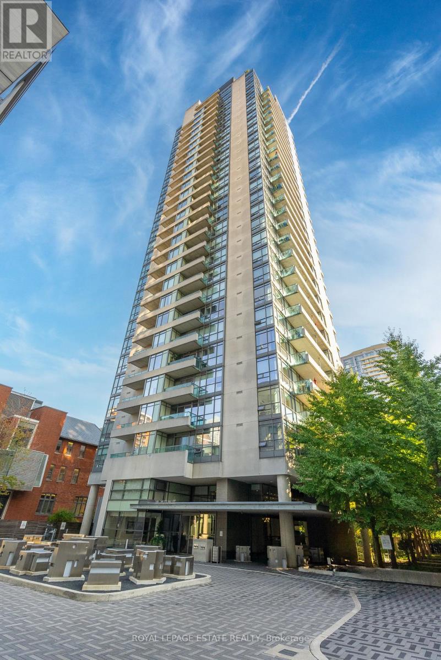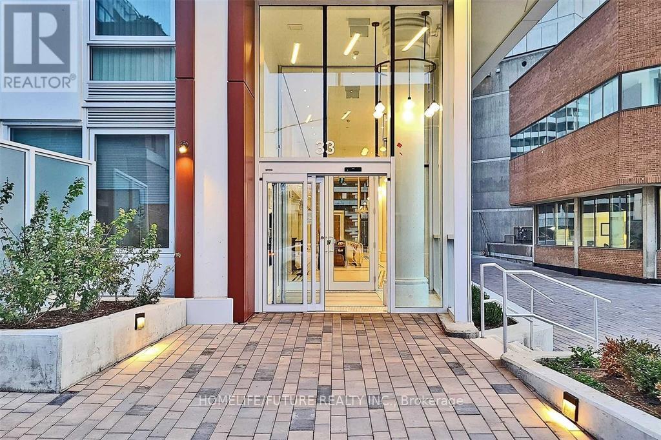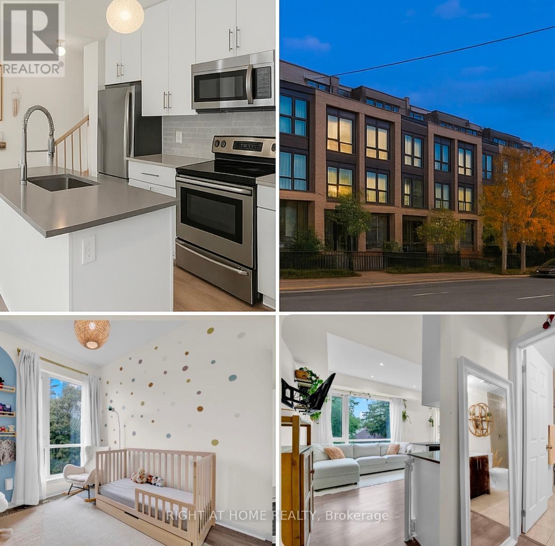Basement - 52 Tweedrock Crescent
Toronto, Ontario
Bright and spacious 1+1 bedroom walkout basement apartment with large windows and plenty of natural light in a quiet, family-friendly Morningside neighbourhood! Features open-concept living and dining, full kitchen, and ensuite laundry. Close to Centennial College, U of T Scarborough, Hwy 401, TTC, parks, and shopping. Perfect for a quiet professional or couple. (id:60365)
1959 Dalhousie Crescent
Oshawa, Ontario
Welcome to this newly renovated 5+2 bedroom bungalow nestled in one of North Oshawa's most sought-after neighbourhoods! Over $65k in renovations completed! Perfect for first-time homebuyers or large families. The main floor boasts a bright, open concept living room with modern finishes that seamlessly connects to a beautifully updated eat-in kitchen with SS Appliances, complete with a modern backsplash and is perfect for entertaining. Enjoy a huge private backyard backing directly onto university grounds - offering privacy, serenity, and plenty of space for outdoor fun. Ideally located just steps from Ontario Tech University and Durham College, and close to Highway 407, top schools, parks, shopping, and restaurants. This home features a finished basement offering extra living space with 2 private bedrooms and a full washroom with a walk-out entrance, ideal for rental income or extended family living.This newly renovated, move-in-ready bungalow combines modern comfort, space, and convenience - the perfect place to call home! (id:60365)
41 Bloor Street E
Oshawa, Ontario
High Traffic Area, Zoning Is PSC-A. Present Use Of Building Is Tax Office With A Residential Unit On The Upper Floor. Many Other Uses Permitted. ( See Attached Zoning List ). Easy Access To Major Highways, Public Transportation, Churches And Schools. The Kitchen And Bathroom Has Been Upgraded , Main Floor Flooring Refinished , Roof Protect Vents , Lighted Signage On Main Floor, Paved Front Yard With Gravel On Back Parking. Excellent location. Run your business in front or back ( if you desire) live at the back / upstairs or rent it out. Great investment opportunity as well. Location: Bloor Street East Oshawa next to exit 401. (id:60365)
702 - 77 Harbour Square
Toronto, Ontario
Luxury Waterfront Living at 77 Harbour Square! Spacious 2-bedroom, 2-bath suite with brand-new flooring and fresh paint throughout. Bright, open-concept layout with floor-to-ceiling windows and beautiful harbour views. Primary bedroom features ensuite bath and ample closet space. Enjoy top-tier amenities including indoor pool, gym, rooftop terrace, 24-hr concierge, and private shuttle. Direct PATH access and steps to Union Station, Financial District, and waterfront trails. Experience the best of downtown living by the lake! (id:60365)
505 - 5 Vicora Linkway Way
Toronto, Ontario
Find comfort and convenience in this bright and spacious 3-bedroom, 2 bathroom unit, ideally located in East York. The primary bedroom features its own 2-piece ensuite and a walk-in closet, while additional highlights include a large in-suite storage room, parking, locker, and all-inclusive maintenance fees that cover all the utilities . The L-shaped living and dining room provides a functional layout filled with natural light. The generous balcony, accessed through sliding glass doors from the dining area, offers the perfect spot to relax and unwind. Set in a well-maintained building with excellent amenities such as an indoor pool, gym, sauna, and Convenience store. Enjoy TTC transit at your doorstep, and easy access to the DVP, 401, and downtown Toronto. Located close to schools, parks, walking trails, libraries, community centres, places of worship, East York Town Centre, grocery stores, Costco, Superstore, Golf club, gas stations, and more. A fantastic opportunity to own a spacious unit in a prime East York location. Book your private viewing today! Status Certificate Available! (id:60365)
23 Franklin Avenue
Toronto, Ontario
Bright, spacious, and fully renovated 2-bedroom unit featuring 1 washroom, ensuite laundry, stainless steel fridge and stove, a lovely deck, and forced-air heating with air conditioning. Situated in a quiet neighborhood just 3 minutes from the subway and close to major shopping malls, Hwy 401, and all amenities. Driveway parking available. No pets and no indoor smoking permitted. Tenant to pay one-third of utilities. The unit can also be rented fully furnished at no extra cost. Short-term rental accepted. (id:60365)
1018 - 525 Adelaide Street W
Toronto, Ontario
Stunning 1 Bedroom + Den, Located In Trendy King West Fashion District. Close To Everything (TTC, Restaurants, Bars, Shopping And Highways). Locker Included. Amenities-24 Hour Concierge, Outdoor Pool & Lounge, Roof Top Patio, Gym, Sauna, Hot Tub, Party Room. (id:60365)
2516 - 17 Bathurst Street
Toronto, Ontario
Embrace The Contemporary Charm Of The Lakeshore Condos, Boasting A South-Facing Orientation That Floods The Space With Natural Light And Offers A Captivating Lake View. Revel In The Luxury Of Miele Appliances In This Beautifully Designed 1+1 Suite, Featuring A Den With A Sliding Door And An Open-Concept Kitchen. Enjoy A Wealth Of Amenities, Including A Fitness Room, Pool, Theatre, 24-Hour Concierge, And More. Conveniently Located Near Grocery Stores, Restaurants, Rogers Centre, Ripley's Aquarium, And The CN Tower. Situated In The Heart Of CityPlace, Steps Away From Transit, Sobeys, The Library, An 8-Acre Park, And The Waterfront. Walk To Union Station, The Financial District/Path, And King Street Restaurants. Easy Access To The Gardiner Expressway And Lakeshore Boulevard. This Lease Opportunity Seamlessly Combines Modern Living With Urban Convenience. (id:60365)
701 - 35 Balmuto Street
Toronto, Ontario
This incredible condo in the Heart of Yorkville is for LEASE! A rare opportunity like no other, at the prestigious Uptown Residences, the Yorkville lifestyle can be yours. Offering ~900 sq ft of interior living space, complemented by its expansive ~450 sq ft private, uncovered, sunny wrap-around terrace overlooking Bloor St W, Holt Renfrew, and the buzz of Toronto's city life. This lease delivers a coveted indoor-outdoor experience in the heart of Toronto's downtown core. The terrace is a true highlight, perfect for morning coffee, sunset dinners, hosting friends, or simply enjoying open-air city views, creating an outdoor sanctuary within the busy city. Its functional/open layout features 2 beds & 2 baths (1 ensuite), a bright living room w/large windows and w/o onto the terrace, while the renovated kitchen impresses w/updated cabinets, premium finishes & stainless steel appliances. Modernized bathrooms & new flooring in the living & dining areas enhance this unit's fresh, stylish design. The spacious primary suite boasts a private ensuite retreat, while the 2nd bedroom offers flexibility as a guest room, office, or den. When you move in you'll enjoy luxury amenities including a fully equipped fitness center, yoga room, golf simulator, media room, social lounge, meeting space, sauna & the security of 24/7 concierge. The location is second to none, nestled in Yorkville, Toronto's most sophisticated neighborhood, surrounded by luxury boutiques, art galleries, world-class dining & cultural destinations. Eataly is at your doorstep, w/cafés, markets & everyday conveniences nearby, in addition to two major subway stations (Bloor/Yonge & Bay). Close to the Royal Ontario Museum, high-end Bloor St shopping & vibrant nightlife, this condo is more than a home, it's a statement of exclusivity, practicality & elegance. Don't miss your chance to live in a Yorkville condo of this caliber, a true standout in today's market. Owner occupied, owner moving out within a week or so. (id:60365)
1003 - 281 Mutual Street
Toronto, Ontario
Welcome to Suite 1003 at 281 Mutual Street at Radio City condos, built on the first CBC Radio campus in Toronto. This thoughtfully curated corner suite offers two bedrooms, two bathrooms, and 9-foot ceilings with floor-to-ceiling windows throughout. The southwest-facing balcony spans 100 sq ft and connects to both the living room and the primary bedroom. Enter through a proper foyer that opens directly to city views. The kitchen features maple cabinetry and updated stainless-steel appliances. Radio City offers full amenities including on-site 24-hour concierge & security, gym, sauna, media and party rooms, guest suites, on-site property management, on-site caretakers, and visitor parking. Located on a quiet one-way street, surrounded by Victorian houses & tree-lined streets right off the Church-Yonge corridor, you're moments from the National Ballet School, Yonge-Dundas, Yorkville, U of T, TMU, and the best of Toronto's nightlife and culture. A coveted downtown address designed for comfort and urban convenience. (id:60365)
1602 - 33 Helendale Avenue
Toronto, Ontario
Welcome To Whitehaus. This 1 Bedroom With 9ft Ceilings, Open Concept Living, And A Large Balcony Enough To Entertain. Floor To Ceiling Windows, Modern Kitchen, And Quartz Countertops, Built-In Appliances, Laminate Throughout. Steps Away To Yonge And Eglinton Subway, Stock TC., Cafes, Entertainment. Amenities Include 24 Hr Concierge, Gym, Event Kitchen, Artist Lounge, Games And Outdoor Garden On The 3rd Floor. The Unit Can Be Furnished. (id:60365)
312 - 639 Lawrence Avenue W
Toronto, Ontario
Just a short walk to the subway, shopping plaza, parks, and minutes from Yorkdale Mall, This Modern Townhome Is A Perfect Place To Call Home. Thousands spent on premium builder upgrades, this urban townhome features a coveted south-facing view from the over-sized terrace, overlooking a quiet residential neighborhood (no views of Lawrence Ave!). The Home Features include hardwood stairs, quartz stone countertops, and abundant natural light with 9 ft ceilings throughout. The gourmet kitchen boasts a center island, marble backsplash, soft-close cabinetry, stainless steel appliances, pot lights, and neutral paint tones. Enjoy outdoor living on your spacious private rooftop terrace perfect for relaxing or entertaining, offering scenic views of mature trees and the Toronto sky line. (id:60365)

