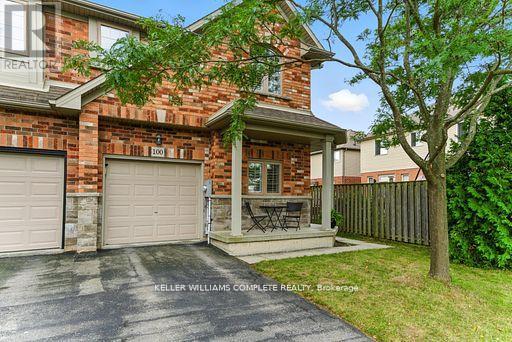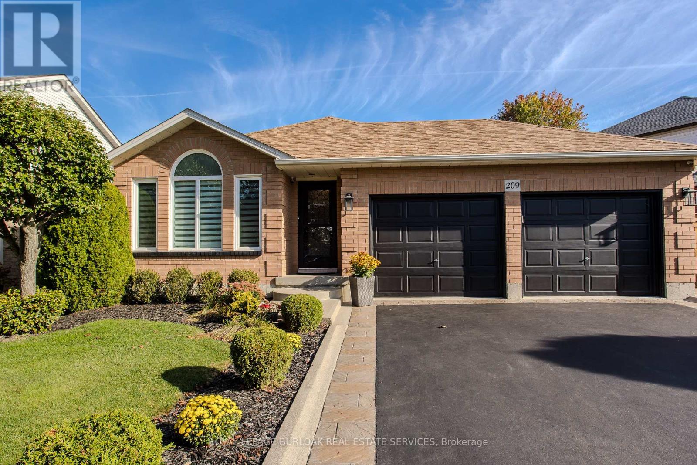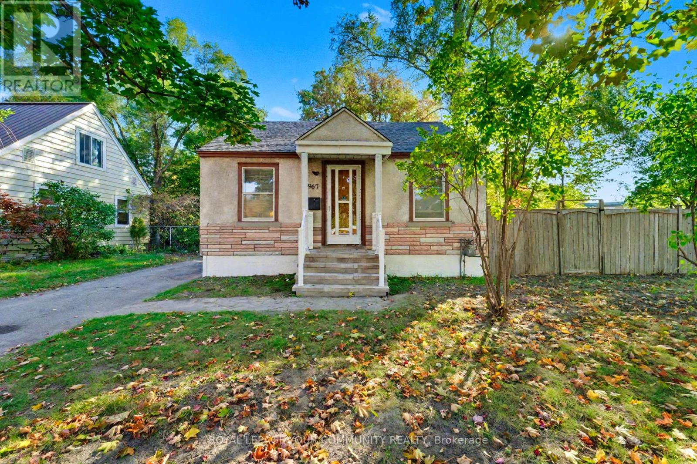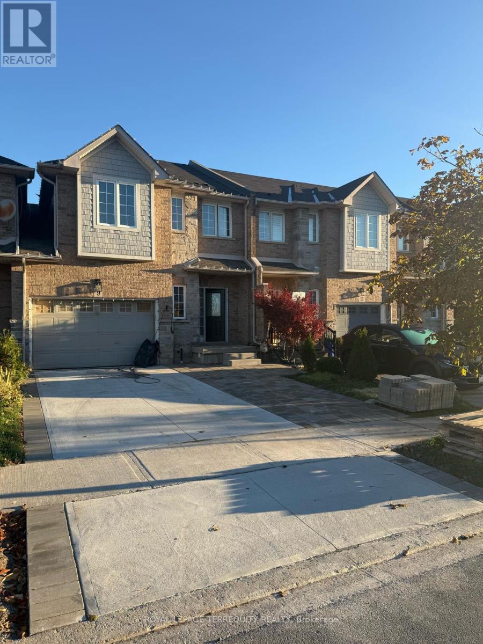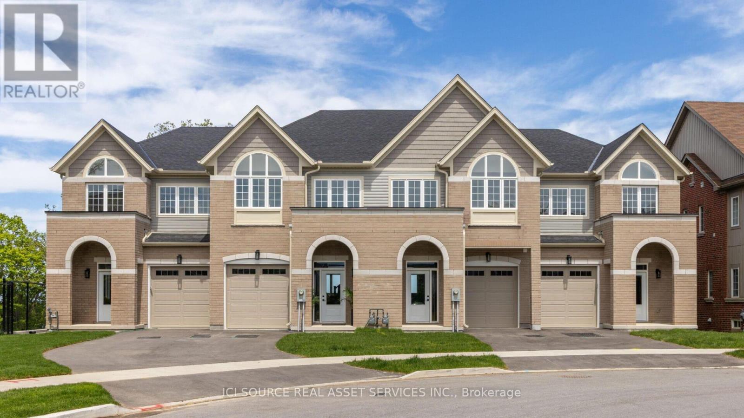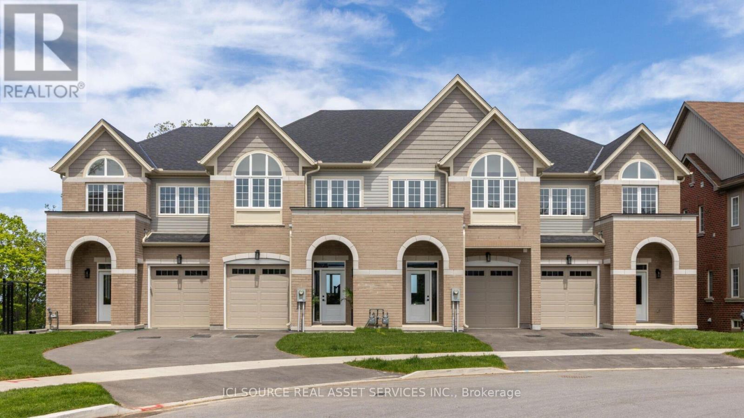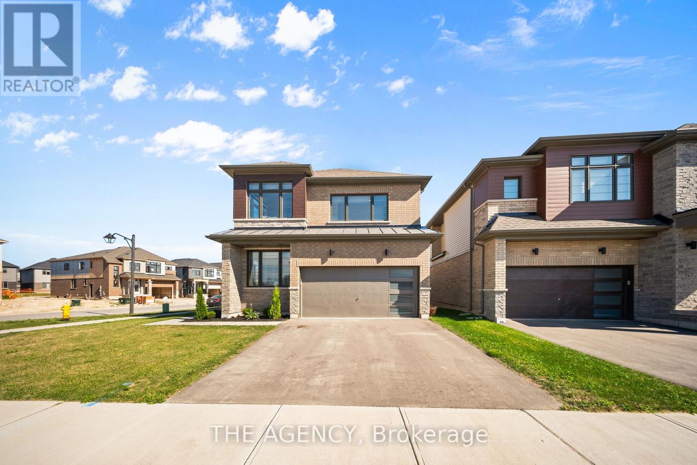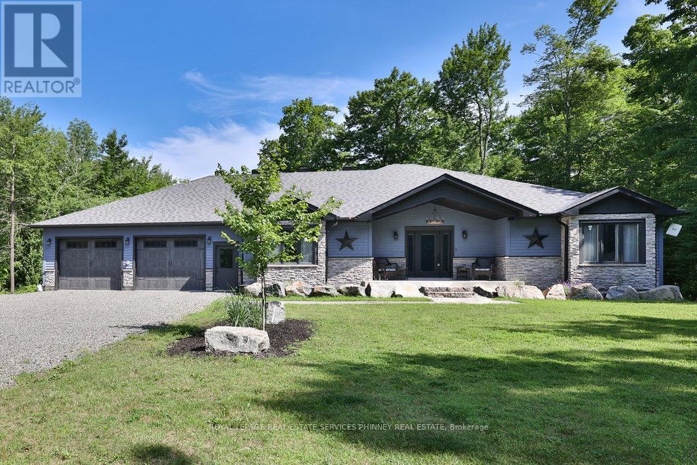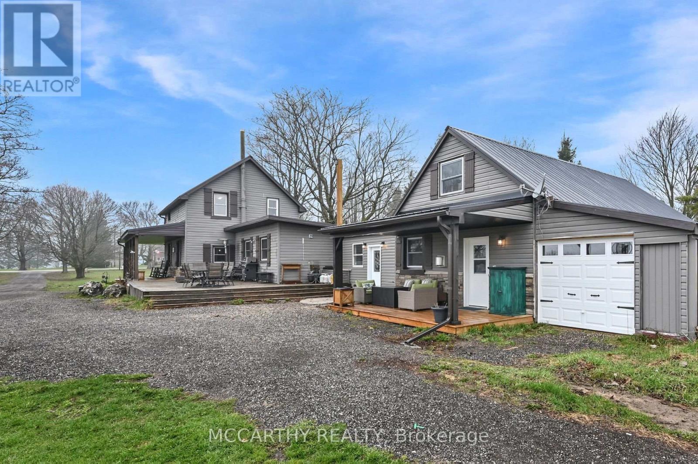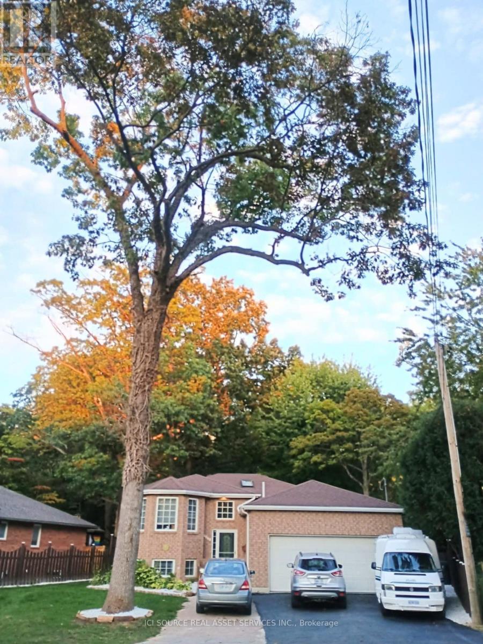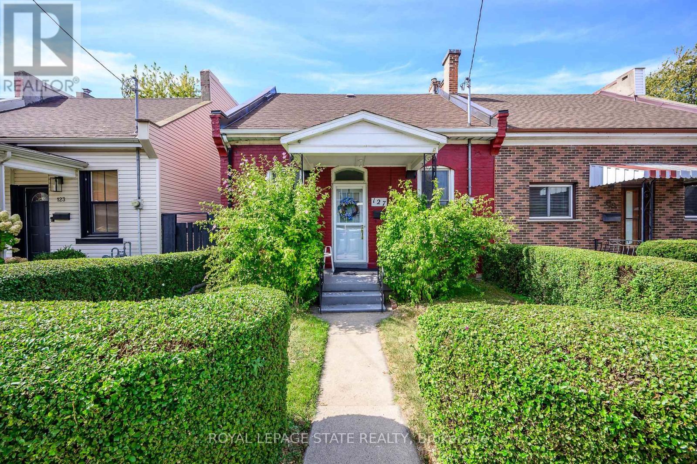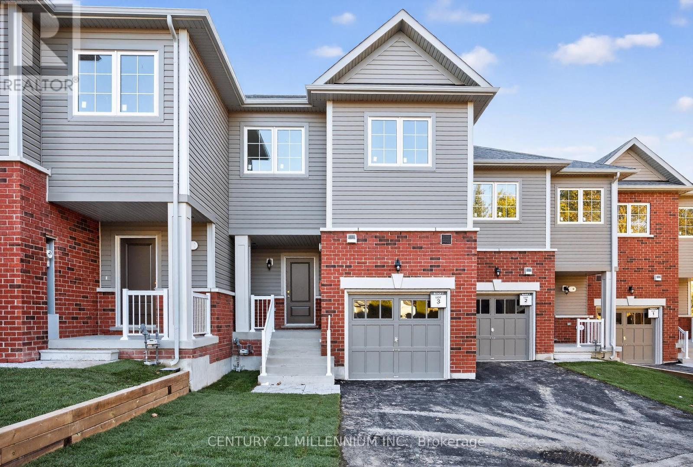100 Fall Fair Way
Hamilton, Ontario
Welcome to this spacious 3 bedroom, 2.5 bathroom end-unit townhouse located in the heart of Binbrook, built in 2010 by John Bruce Robinson Construction, a builder known for quality and craftsmanship.Lovingly cared for by the original owner and in pristine condition, this home is move-in ready and truly stands out. This end unit has an oversided lot, perfect for outdoor entertaining, kids, or pets.The open-concept main level is stylish and inviting, featuring, 9ft cielngs, a beautiful kitchen with granite countertops, ceiling-height cabinets, and a breakfast bar. The large kitchen is open to a separate dining room. The French doors from the living room lead to the backyard, seamlessly blending indoor and outdoor living. Stylish hardwood flooring in the living room, hardwood stairs and California shutters on most windows and doors add to the homes elegance and functionality.Upstairs, youll find three generously sized bedrooms, including a primary suite with walk-in closet and ensuite bath. A full basement provides plenty of potential for additional living space or storage.With its end-unit privacy, oversized yard, pristine condition, quality upgrades, and long-term original ownership, this home is a rare find in a family-friendly neighbourhood close to parks, schools, and all of Binbrook's amenities. (id:60365)
209 Portage Lane
Hamilton, Ontario
Welcome to this beautifully updated backsplit, nestled in the peaceful rural community of Mount Hope. Offering the perfect blend of charm, functionality, and modern updates, this home is designed for families seeking both comfort and convenience in a serene setting. The curb appeal shines with a freshly redone walkway, updated patio stone and driveway, professionally landscaped gardens, and mature trees that provide shade and character. A two-car garage with inside entry and parking for four vehicles ensures plenty of space for family and guests. Step inside to discover an inviting main floor featuring newer laminate flooring throughout (2023). The bright, open-concept living and dining area boasts vaulted ceilings, creating a spacious and airy feel. The renovated eat-in kitchen (2024) is a true showpiece, complete with quartz countertops & backsplash, and custom cabinetry. A cozy family room anchored by a newer LED electric fireplace is perfect for movie nights, while a convenient main-level bedroom and a stylish 3-piece bathroom (2023) make single-level living an option. Upstairs, the expansive primary suite offers a walk-in closet, joined by an additional well-sized bedroom. A renovated 4-piece bath (2024) completes this level. The fully finished lower level provides a large recreation room, ideal for a children's playroom, teen hangout, or home office. Outside, the fully fenced backyard is designed for family enjoyment, featuring a gazebo and a brand-new fence (2024). Whether hosting summer barbecues, watching kids play, or simply relaxing under the stars, this outdoor retreat has it all. Set in a welcoming community just minutes from highways, schools, parks, and amenities, this home is the perfect place to create lasting family memories. (id:60365)
967 Merivale Road
Ottawa, Ontario
Welcome to 967 Merivale Road!Charming 2-bedroom + 1-bedroom, 1-bathroom heritage home in Carlington, blending character with modern updates. Featuring a newer roof, high-efficiency furnace, refinished hardwood floors, upgraded lighting with dimmers, fireplace, and a spacious finished basement with rec room, bonus office/guest room, and fridge.Enjoy a private backyard, oversized single-car workshop garage (with snowblower & lawnmower included), and sun-filled main floor with large windows and blinds throughout.Perfectly located just minutes from Westgate Shopping Centre, Parkdale Market, Civic Hospital, Algonquin College, Carleton University, Experimental Farm, NCC bike paths, and shops/restaurants. Easy commute downtown with bus stop steps away and quick access to Hwy 417.This home offers the perfect balance of location, lifestyle, and comfort. (id:60365)
9 Palacebeach Trail
Hamilton, Ontario
Enjoy this renovated home by the LAKE! Almost 1700SQFT +Finished Basment.Freshly Painted. Motivated SELLER! Upgrades galore & unique for you to enjoy. New Baths & Kitchen Renos. This looks like a typical townhome from the outside, but has unbelievable high end finishes throughout & a great outdoor backyard living space with a sauna. There is a 1.5 larger garage which has direct backyard access from the garage.The front entrance stone walkway is freshly done & stamp concrete backyard patio area.Exterior Pot lights,R/I for CVAC.Google Smart technology throughout with wifi switches,lights,cameras & smoke detectors controlled by a phone/tablet. Unique upgrades Pot Filler Faucet & Custom feature walls and high end marble stone Fireplace hearth.Built In Bar Area,Quartz counters upgraded hardware,porcelain tiles, engineered hardwood & vinyl flooring & pot lights throughout. Upgraded Wrought iron picket stair railings. 2nd Floor Den Space,good sized Bedrooms, basement 3PC bath and extra living space a possible home office area & a functional laundry area with hanging rack and laundry sink. Walk to the Waterfront,enjoy the trails,Waterford park and Newport Yacht Club,Cherry & Fifty Point Beach. (id:60365)
4061-1 Fracchioni Drive
Lincoln, Ontario
Brand New Luxury Townhome in the Heart of Beautiful Beamsville! Presenting a rare opportunity to own a luxury freehold townhome in the heart of Beamsville expertly crafted to blend comfort, style, and modern convenience. Located in a quiet, family-friendly neighbourhood surrounded by parks, schools, scenic trails, and world-class wineries, and just minutes from the QEW, this home offer an exceptional lifestyle in the heart of Niagara wine country. Step inside to a grand front entryway that sets the tone for the quality and craftsmanship throughout. The open-concept main floor features an upgraded kitchen with premium finishes, flowing seamlessly into a bright and spacious living and dining area. This home offers three bedrooms, two full bathrooms, and a main floor powder room, along with elevated features like a solid wood staircase, engineered hardwood floors and designer details throughout. The finished basement with walkout provides flexible space for a home office, gym, playroom, or cozy media lounge. With no condo fees, this freehold townhome offers long-term value and ownership freedom in one of Niagaras most desirable and fast-growing communities. Key Features: 3 Bedrooms | 2.5 Bathrooms Grand Entryway & Wood Staircase Upgraded Kitchen with Modern Finishes Open-Concept Main Floor with Walkout to Private Deck His & Hers Walk-in Closets Fully Finished Basement with Walkout Freehold Ownership No Condo Fees Quiet, Family-Friendly Neighbourhood Close to Parks, Schools, Wineries, and the QEW. Homes of this caliber and location are a rare find. Experience life in beautiful Beamsville - where small-town charm meets modern living. *For Additional Property Details Click The Brochure Icon Below* Property taxes not yet assessed - assessed as vacant land. (id:60365)
4061-2 Fracchioni Drive
Lincoln, Ontario
Presenting a rare opportunity to own a luxury freehold townhome in the heart of Beamsville - expertly crafted to blend comfort and style. Located in a quiet neighbourhood surrounded by parks, schools, scenic trails, and world-class wineries, and just minutes from the QEW, this home offer an exceptional lifestyle in the heart of Niagara wine country. Step inside to a grand front entryway that sets the tone for the quality and craftsmanship throughout. The open-concept main floor features an upgraded kitchen with premium finishes, flowing seamlessly into a bright and spacious living and dining area. This home offers three bedrooms, two full bathrooms, and a main floor powder room, along with elevated features like a solid wood staircase, engineered hardwood floors and designer details throughout. The finished basement with walkout provides flexible space for a home office, gym, playroom, or cozy media lounge. With no condo fees, this freehold townhome offers long-term value and ownership freedom in one of Niagara's most desirable and fast-growing communities. 3 Bedrooms | 2.5 Bathrooms | Grand Entryway & Wood Staircase | Upgraded Kitchen with Modern Finishes | Open-Concept Main Floor with Walkout to Private Deck | His & Hers Walk-in Closets | Fully Finished Basement with Walkout | Freehold Ownership No Condo Fees | Quiet, Family-Friendly Neighbourhood | Close to Parks, Schools, Wineries, and the QEW. *For Additional Property Details Click The Brochure Icon Below* Property taxes not yet assessed - assessed as vacant land. (id:60365)
1 Bee Crescent
Brantford, Ontario
1 Bee Crescent isnt just a home - its a statement. Sitting proudly on a corner lot in West Brant, this modern showstopper delivers over 2,100 sq ft of bold, stylish living with 4 bedrooms, 3.5 baths, and a layout that screams lifestyle. The moment you step inside, you're greeted with space and light. A versatile office/sitting room and powder room kick things off before the home opens up into the heart of it all - a massive open-concept living, dining, and kitchen zone built for entertaining, relaxing, and everyday family life. The kitchen is a chefs dream with quartz counters, stainless steel appliances, and endless storage, all framed by oversized windows that pull in natural light and backyard views. Upstairs, the hardwood stairs and hall lead you to a level designed for comfort. The primary retreat is pure luxury a spa-style ensuite with separate tub and shower, dual closets (including a walk-in), and space to breathe. Three more large bedrooms, a full bath, and laundry right where you need it complete the floor. Outside, the modern curb appeal speaks volumes: double car garage, professional landscaping, striking exterior design - and the ultimate backdrop - this home backs onto a trail, greenspace, and pond. Imagine morning coffee with nature as your neighbour. All of this, steps from schools, trails, parks, shopping, dining, and exciting new amenities in Brantfords fastest-growing neighbourhood. Why settle for ordinary? Start living your dream lifestyle at 1 Bee Crescent - where modern design meets everyday magic. (id:60365)
1068 Xavier Street
Gravenhurst, Ontario
Welcome to this stunning custom-built bungalow in the Muskoka area, nestled in one of the most sought after communities of custom built homes, this breathtaking property offers the perfect blend of luxury, privacy, and natural beauty. Surrounded by a lush, private treed lot, the home is an architectural masterpiece designed to maximize both elegance and comfort. As you enter, you are greeted by soaring ceilings, expenspansive windows , and an open concept floorplan that flows seamlessly from room to room. The gourmet kitchen is a chefs dream featuring high-end appliances, custom cabinetry and spacious quartz countertop island, perfect for entertaining. This exquisite residenceoffers4,140 sq. ft. of finished living space, blending luxurious finishes with modern conveniences. The lower level features a fully finished basement with a second kitchen, ideal for hosting gatherings or as an in-law suite. For the car enthusiast or those in need of extra storage, the massive 30'x 42' (1,200 sq. ft.) garage is insulated, heated, and roughed in for a generator and an electric car charging station, ensuring you have all the space and amenities you need. Outside, the private, treed lot offers ample space and privacy, with a septic-bed in the front yard that provides the perfect opportunity to add a pool in the backyard to complete your dream home. This exceptional property offers unparalleled quality, privacy, and potential. Don't miss your chance to own this one-of-a-kind home in a community of luxury. (id:60365)
436139 4th Line
Melancthon, Ontario
**2 acre Property**This IS your Perfect Private Rural Retreat, perfectly set on a serene 2-acre lot just minutes from the charming Town of Shelburne. This stunning property blends the tranquility of country living with the convenience of nearby amenities; truly the best of both worlds! What make this property truly unique is that it has a meticulously maintained 2-Storey, 5-bedroom, 3-bathroom with the potential of a separate entrance in-law suite. Experience the joys of outdoor living on the expansive wrap-around deck on the Main House, where you can soak in the sights and sounds of nature or host memorable gatherings with loved ones. The sprawling lawn provides plenty of space for recreation and gardening enthusiasts alike. This property features numerous recent upgrades; including New Steel Roof 2023, New Propane Furnace 2020, 2 Ductless Splits 2023, Upgraded Kitchen in 2023, New Front door and Some windows replaced 2023, 3 New Sliding Glass Doors 2023 + many more. This Home is move-in ready home welcomes you with a warm feeling of being at Home the moment you walk in the door. You truly have to see it to appreciate everything it offers! Make your move today and start living the peaceful country lifestyle you've always dreamed of. Schedule your private tour now before this rare gem is gone! Large Storage Portable - Priced to Sell - Flexible Closing! (id:60365)
6860 Matchette Road
Lasalle, Ontario
Welcome to this beautifully maintained dream home or Investment property ! This renovated raised ranch offers modern comfort, style, and functionality in one of the areas most desirable, family-friendly neighborhoods conveniently located next to the nature reserve in the heart of LaSalle. Highlights include Bright & Spacious Layout living with plenty of natural light. Brand-New Renovations Fresh flooring ,updated kitchen & bathrooms, new fixtures, and modern finishes throughout. In-Law Suite Perfect for extended family, guests, or rental income potential. Generous Sized Lot 75x 107, Backyard is great for kids ,pets, gardening, or summer entertaining includes fire pit and fully insulated Bunkie. Fully insulated 2 car garage, owned HVAC, all appliances included This move-in-ready home is ideal for families who value comfort, community, and convenience. All the hard work has been done just unpack and start enjoying your new space! Don't miss this opportunity! *For Additional Property Details Click The Brochure Icon Below* (id:60365)
127 East Avenue N
Hamilton, Ontario
Discover the perfect blend of charm and convenience in this inviting 3-bedroom, 2-bath semi-detached home in Hamiltons vibrant Landsdale neighbourhood. From the street it resembles a cozy cottage, but step inside to over 1,300 sq. ft. of bright, airy living space with soaring ceilings that create a spacious feel.The home features an insulated sunroom, ideal for year-round enjoyment, a fenced backyard for kids, pets, or entertaining, and the rare bonus of two parking spots.Landsdale is a community on the rise, known for its mix of historic character and urban energy. Youll love being just minutes from Hamilton General Hospital, local restaurants, cafés, shops, and galleries, including the Hamilton Art Gallery and James St N, with everything accessible by foot or bike thanks to the neighbourhoods walkable, bike-friendly design.Whether youre a young professional seeking proximity to downtown or a growing family looking for a home with space, character, and community, this property offers the best of both worlds. (id:60365)
100 Walden Drive
Shelburne, Ontario
Welcome to 100 Walden Drive,at Shelburne Towns known as "The Waters" Model (1529 sq. ft.) The on site reference is " Lot 3" Brand new and almost complete, this bright and spacious 1,529 sq. ft. townhome offers modern living in the heart of Shelburne. Steps up to the covered front porch leads into a welcoming foyer with a double closet and convenient 2-piece powder room. The open-concept main floor features a stylish kitchen, dining, and living area with large above-grade windows, a walkout, and contemporary finishes throughout. Backing onto the scenic Dufferin Rail Trail, this home is perfect for walking, biking, and enjoying nature just steps from your door. Upstairs, you will find a convenient laundry area, three generously sized bedrooms, and two bathrooms. The primary suite boasts a 3-piece en-suite and a spacious walk-in closet. Also located within walking distance to downtown amenities, schools, parks, and restaurants. This home combines modern comfort with everyday convenience. The inviting covered front porch leads into a welcoming foyer with a double closet & 2-piece powder room. The open-concept main floor features a stylish kitchen, dining, and living area with large above-grade windows, a walkout, and contemporary finishes throughout. Backing onto the scenic Dufferin Rail Trail, this home is perfect for the avid outdoor enthusiast with great walking, biking, and nature just steps from your door. Upstairs, you will find a convenient laundry area, three generously sized bedrooms, and two bathrooms. The primary suite boasts a 3-piece en-suite and a spacious walk-in closet. This unit has a WALK-OUT from the basement. and with its impressive 8'6 ceiling height, it offers excellent finishing potential, including rough-ins for a 4-piece bath, second laundry, and kitchen. Easy access from Highway 89 to the GTA and cottage country!! Overall a great property with many great features!! .The assessed value is based on the vacant land and is subject to reassessm (id:60365)

