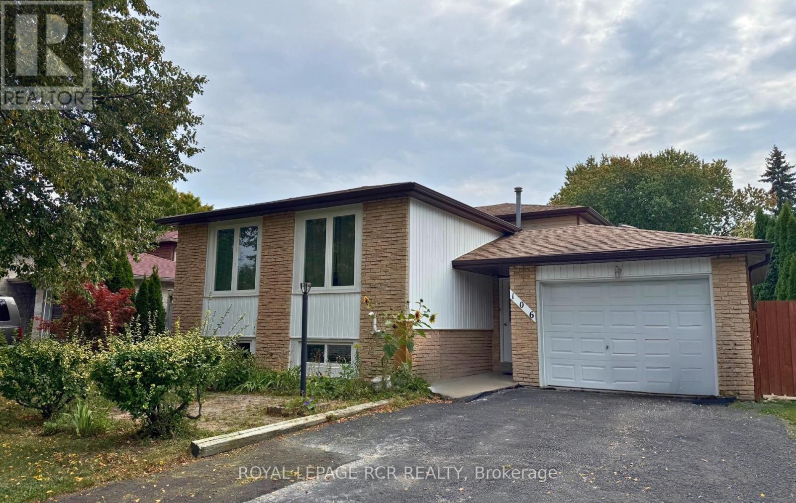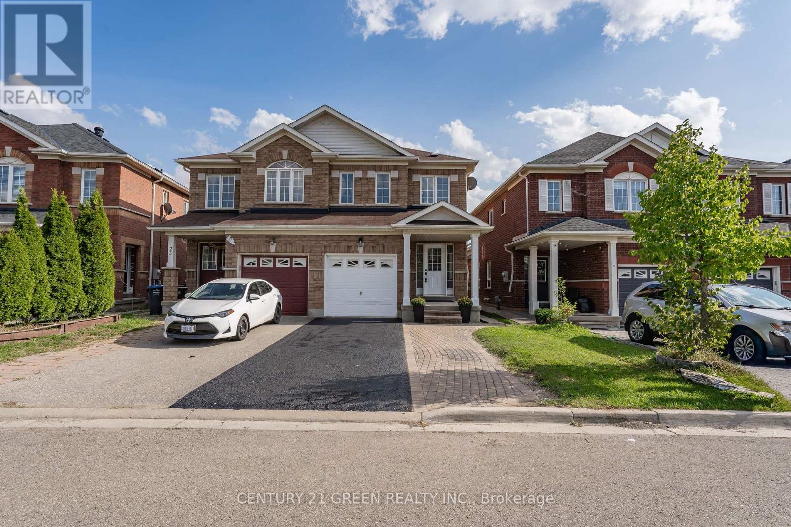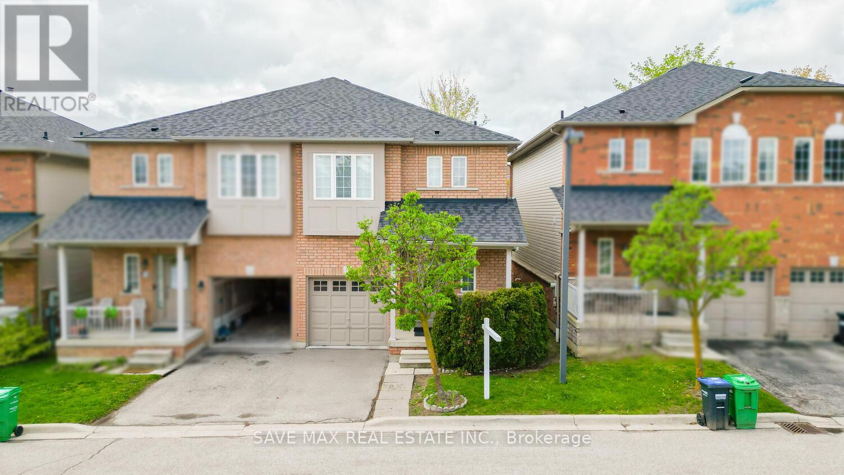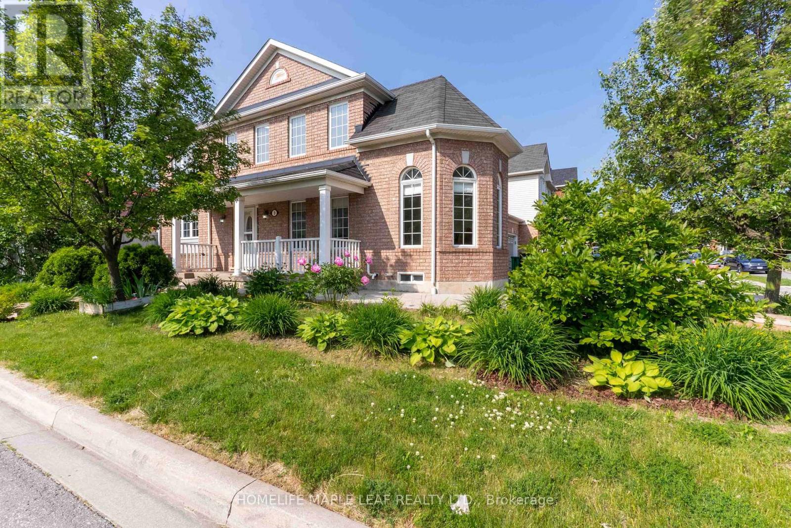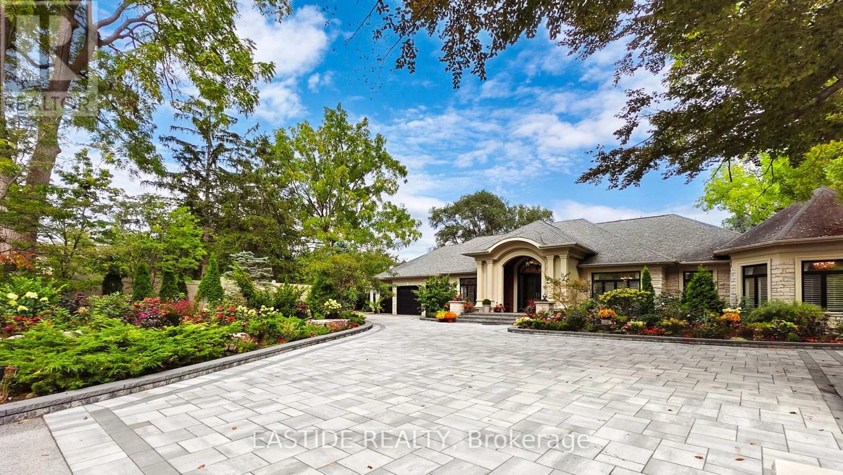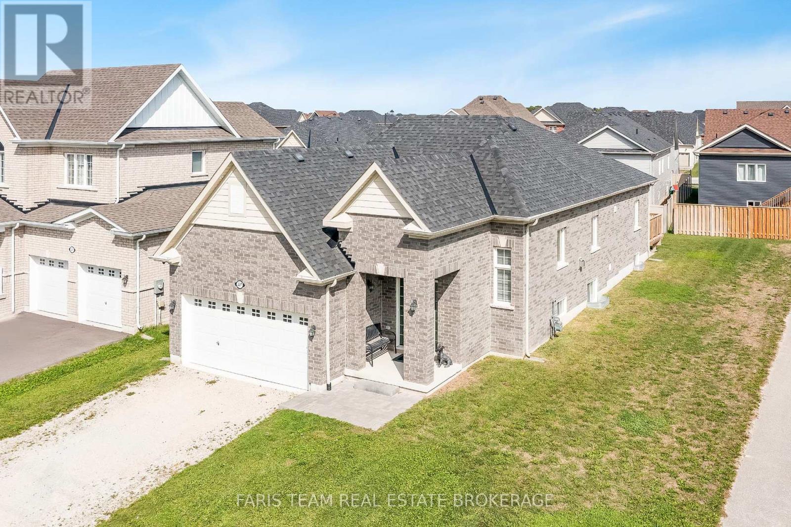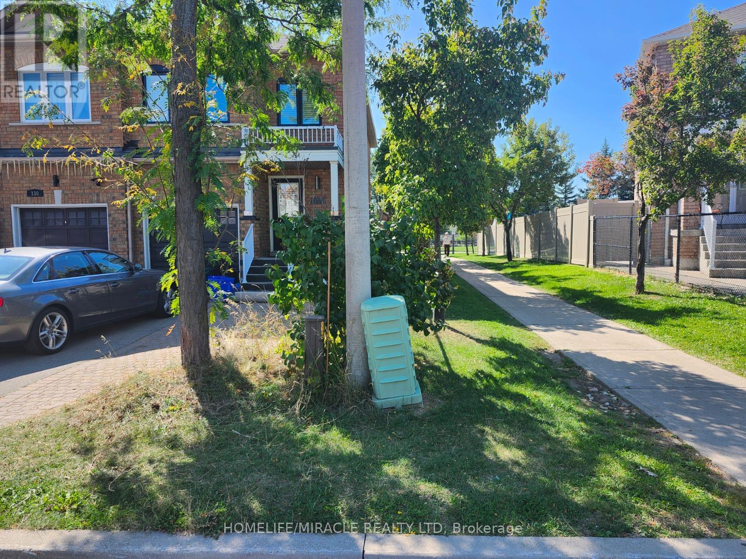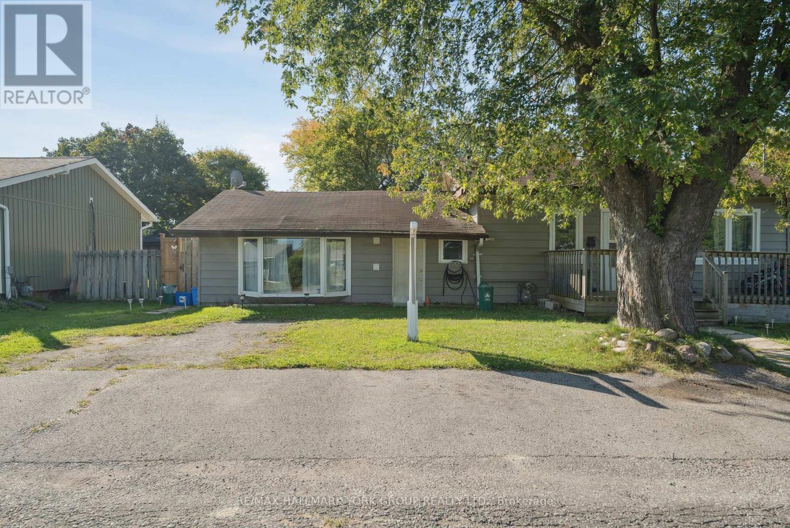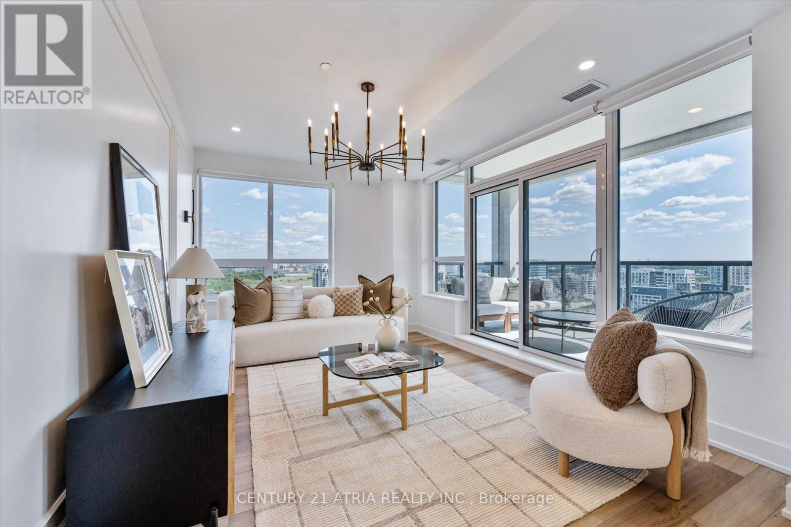Basement - 106 Longwood Drive
Caledon, Ontario
Welcome to this bright and spacious basement in Boltons sought-after North Hill community. Located on a picturesque tree-lined street and just steps from schools, parks, and the recreation centre, this rental offers both comfort and convenience. Features a generous living room with a gorgeous natural stone, wood-burning fireplace and a private walk-out to the backyard, bringing in plenty of natural light. Perfect for anyone seeking a private retreat in a family-friendly neighbourhood. (id:60365)
21 Galtee Road
Brampton, Ontario
Welcome To YOUR NEWLY RENOVATED HOME. Entire Main & Upper Level was Renovate SEPT 2025. Flawlessly Upgraded 3+1 Bedroom, 4 Bathroom Above Ground Semi-detached Home Situated In a Family Oriented Neighbourhood Of Credit Valley. 1 Bedroom BASEMENT APARTMENT With Separate Side Entrance For Supporting Rental Income. A Large & Spacious Great Room With Lights For Your Family Gatherings.9ft Ceilings On Main Level, Gourmet Kitchen With stainless steel appliances , Quartz Countertops & Backsplash. Breakfast Area Overlooks Kitchen & W/O Yard. On 2nd Level You Have 3 Generous Sized Bedrooms. Retreat to the Master Bedroom Oasis Where you'll Find tons of natural lighting, Walk-In Closet and a luxurious 5-piece Ensuite with providing the ultimate comfort and convenience. Quartz countertop in common as well as Master Bedroom Washrooms.. Driveway for 3 Cars + 1 Garage Parking, Enhancing The Curb Appeal While Providing Durability And Ease Of Maintenance. Extended Driveway For Extra Car Parking. STEPS TO PUBLIC TRANSIT , Schools , Plaza , Banks & Other Amenities. Steps to Worship Brampton Triveni Temple. Close To Mount Pleasant GO Station. A Must See For Anyone Seeking A Blend Of Comfort, Style, And Functionality In Their Living Space. WONT LAST! Happy Showing. (id:60365)
18 - 2270 Britannia Road W
Mississauga, Ontario
Beautiful 3-Bedroom Semi-Detached Home in the Desirable Streetsville Community and Top-Ranked Vista Heights School District! Minutes from all amenities, Heartland town centre. This bright and spacious home features 9 ft ceilings on the main floor with an open-concept living and dining area, elegant hardwood flooring, LED pot lights, and Cat 6 wiring for cable and internet throughout. The modern kitchen includes a stylish backsplash and breakfast bar. Both the primary and second bedrooms offer walk-in closets. The professionally finished basement boasts upgraded windows. Conveniently located near Highways 401, 403, 407, GO Station, and public transit. (id:60365)
3 Decker Hollow Circle
Brampton, Ontario
Beautiful well-maintained corner house, approx. 2000 sq.ft. Bright with lots of natural light, situated in very desirable area of Credit Valley.This house offers separate living, dining and family room, open concept kitchen, breakfast area and W/O to Patio. 4 spacious bedrooms, Primary bedroom with ensuite + Walk-In Closet. Upstairs laundry. Carpet-free. Finished basement, big rec. room with den, full bathroom and separate entrance for garage. Double car garage with 7 parking. Close to Mount Pleasant GO Station. Walking distance to Elementary & High School. Must See..!! (id:60365)
431 Fourth Line
Oakville, Ontario
Welcome to 431 Fourth Line a once-in-a-lifetime opportunity to own a palatial custom-built bungalow on a sprawling 0.83 acres lot in Oakville prestigious Bronte East community. Boasting over 9,400 sq.ft. of luxurious living space including an indoor heated pool and wellness retreat, this home is the pinnacle of elegance and craftsmanship. A grand 17-ft domed foyer welcomes you into a sunlit interior featuring 4 spacious bedrooms, 5 designer bathrooms, a gourmet kitchen with top-of-the-line Miele and WOLF appliances, and a stunning indoor swimming sanctuary complete with sauna, hot tub, and Italian stone detailing. The professionally finished lower level is a resort in itself offering a full bar, wine cellar, fitness centre, home theatre, and a private library. The meticulously landscaped garden is an entertainers dream with an outdoor kitchen, premium Broil King BBQ, gazebo with fireplace, and multiple lounge zones. Located minutes to top-ranked schools-Appleby College, Bronte Harbour, GO Station, and highway access. A rare estate offering timeless sophistication and strong future value in one of Oakville most coveted enclaves. (id:60365)
227 Mowat Street N
Clearview, Ontario
Top 5 Reasons You Will Love This Home: 1) Welcome to this spacious five bedroom, three and a half bathroom home showcasing over 2,700 square feet of finished living space, complete with a fully finished basement and a large recreation room, designed for entertaining guests or relaxing with family 2) Premium setting fronting onto a peaceful ravine and creek, nestled within a growing, family-friendly community 3) Discover the stunning kitchen flaunting granite countertops, a stylish tiled backsplash, stainless-steel appliances including a gas stove, recessed lighting, and a walkout to the deck, creating seamless indoor-outdoor living for dining and entertaining 4) Bright and inviting interior featuring 9' ceilings on the main level, a cozy gas fireplace, an irrigation system, and abundant natural light throughout 5) Enjoy this quality-built home by McPherson Builders with parking for up to eight vehicles, an electric car charger, and a prime location close to schools, everyday amenities, and only a short drive to Collingwood and Blue Mountain. 1,512 sq.ft. plus a finished basement. (id:60365)
132 Deep Spring Crescent
Vaughan, Ontario
Prime Maple Location! Welcome To This Beautiful And Clean 1 Bedroom Den Finished Basement Townhouse. Den can be converted in to 2nd Bedroom. Near Parks, Highways, Shopping, Schools, Transit And Much More **EXTRAS** Fridge, Gas Stove/Hot plate, Hood Fan, Stacked Washer, Dryer. Near Vaughan Mills Mall, Viva Bus Terminal, Wonderland, Public And Catholic Schools. Tenant pay 35% of Utility Cost. (id:60365)
1508 - 7890 Bathurst Street
Vaughan, Ontario
**Get Ready To Enjoy Autumn Colors From You Balcony***Breathtaking Unobstructed View On The Beautiful Park** The Best Location In The Heart Of Thornhill! Functional 1 Bedroom + Den Layout. Spacious. Great Open Concept Plan. 9 Ft Ceiling, Laminated Floors (Except Bedroom). Modern Kitchen With Granite Counter Tops, Upgraded High Cabinets, Backsplash. Front Load Washer And Dryer, Full Set Of Stainless Steel Appliances. Den Can Be Used As An Office. Currently Furnished. Flexible Rent Term. (id:60365)
(East) - 351 Winnifred Drive
Georgina, Ontario
1 Bedroom Above Grade Apartment On East Side Of Property, Fully Self Contained, Separate Entrance, Use Of Private Backyard, Own Laundry (id:60365)
2403 - 7165 Yonge Street
Markham, Ontario
Welcome to this spacious & bright one-bedroom condo at the prestigious Parkside Towers - World on Yonge, featuring 9 ft ceilings, laminate floors, large windows, an open concept layout, modern kitchen with stainless steel appliances, and a walk-out to the balcony with a breathtaking clear view from the 24th floor. Large primary bedroom with double-door closet and a fantastic floor plan. Enjoy state-of-the-art building amenities: indoor pool, fitness room, library, sauna, jacuzzi, billiard room, party room,BBQ area, 24/7 security, and plenty of visitor parking. Direct access to World on Yonge shopping mall, grocery stores, restaurants, food court, pharmacy, medical clinic, banks, offices, and hotel. Unbeatable location: steps to TTC & Viva, minutes to subway, highways, and all conveniences. Interior pictures will be updated once the current tenant moves out. (id:60365)
Lph03 - 8 Cedarland Drive
Markham, Ontario
Welcome to Vendome, one of Unionvilles most prestigious luxury condominiums! This rare 3-bedroom, 3-bath corner suite boasts 1,658 sq. ft. of elegant interior living space complemented by two expansive terraces and a private balcony with unobstructed views. The bright, open-concept design is perfect for modern living, featuring a chef-inspired kitchen with built-in Miele appliances, quartz countertops, full matching backsplash, and under-cabinet lighting. Elevated finishes include smooth ceilings, premium vinyl plank flooring, custom closet organizers, and stone countertops in all bathrooms. The primary retreat showcases a spacious walk-in closet and a spa-like 6-piece ensuite with walkout to the terrace. A standout feature: this suite includes two lockers and two parking spaces, one equipped with an EV charger-a rare find in luxury condos. Additional highlights include a front-load washer/dryer and ample storage. Ideally situated in Downtown Markham, this residence is zoned for top-ranked schools, including Unionville High, and just steps from Unionville Main Street, the GO Station, First Markham Place, York University, fine dining, boutique shopping, and lush parks. With seamless access to Highways 404 & 407, this home offers the perfect blend of convenience and luxury. (id:60365)
22 Hulst Drive
Bradford West Gwillimbury, Ontario
Welcome to 22 Hulst Drive. Homes on this street don't often come on the market. Don't miss this opportunity to live on a beautiful and safe cul-de-sac, on a pool-sized lot, walking distance to parks, schools. This renovated home is close to all the amenities Bradford has to offer and features three bedrooms, including a primary bedroom with an ensuite and walk-in closet, large size family room, eat-in kitchen and separate dining room, plus a finished basement. Enjoy the expansive backyard today and create a backyard oasis in the future. Conveniently located minutes from the GO Station and Hwy 400. (id:60365)

