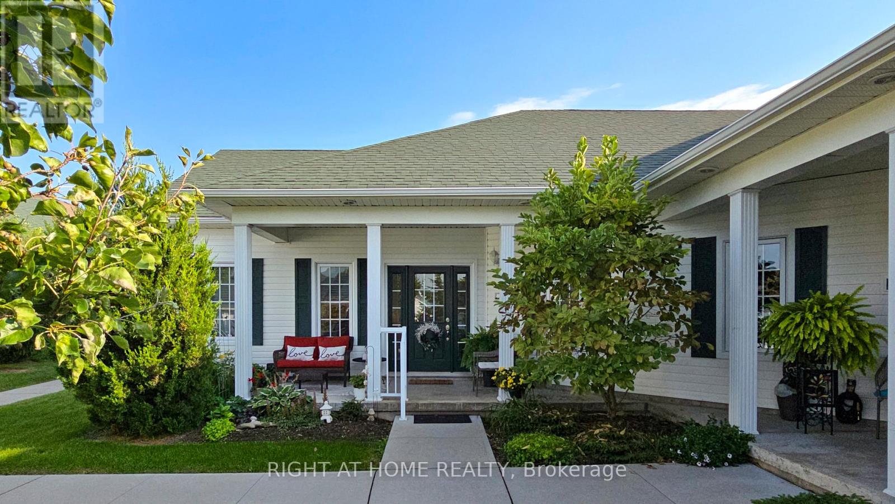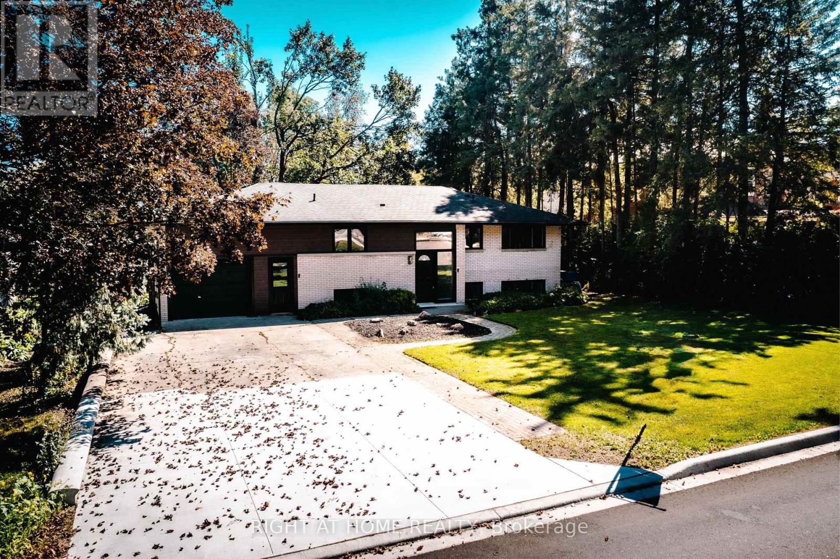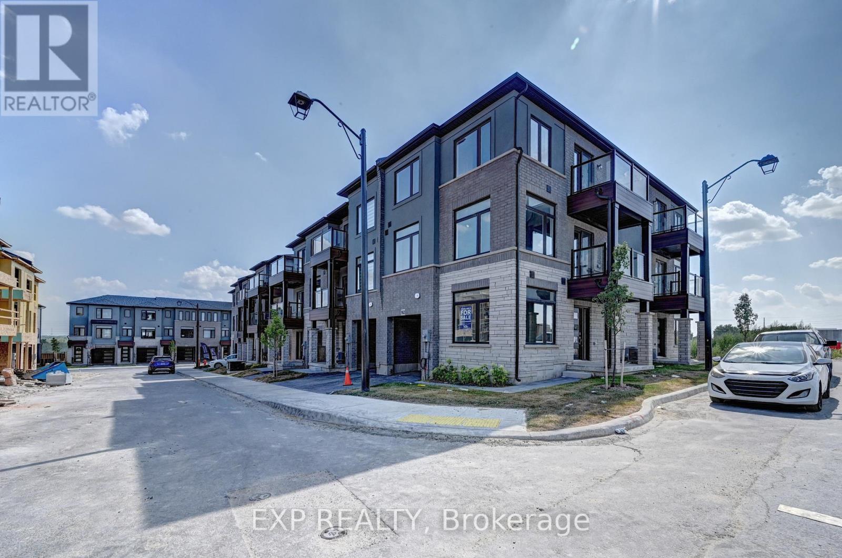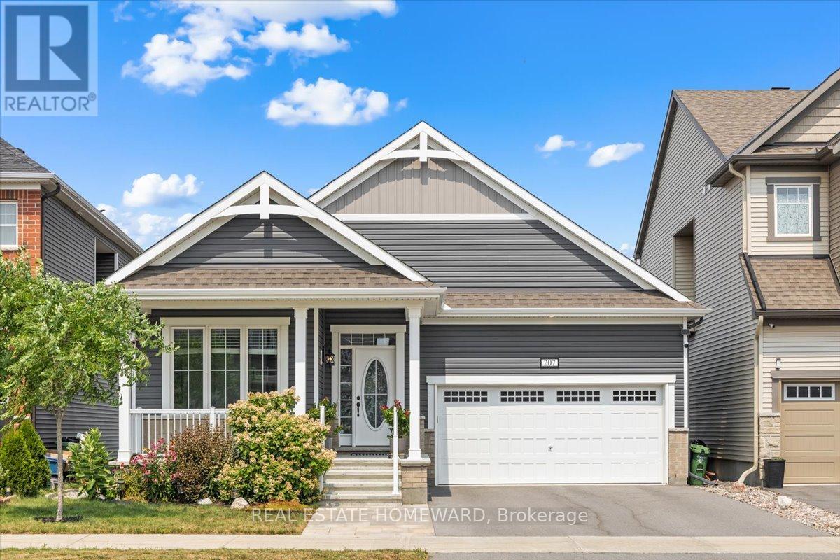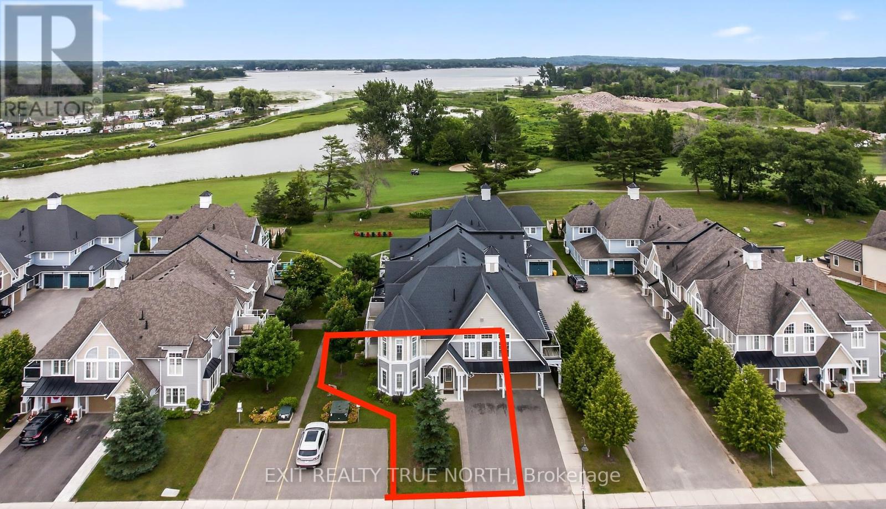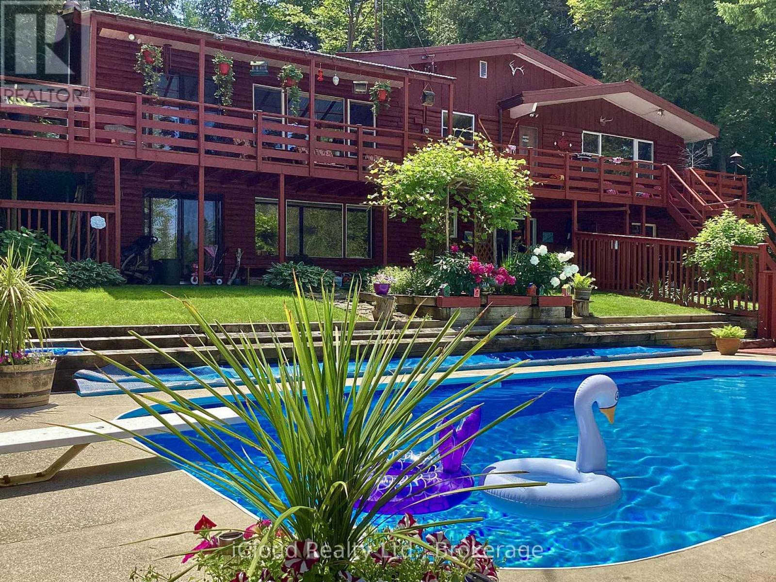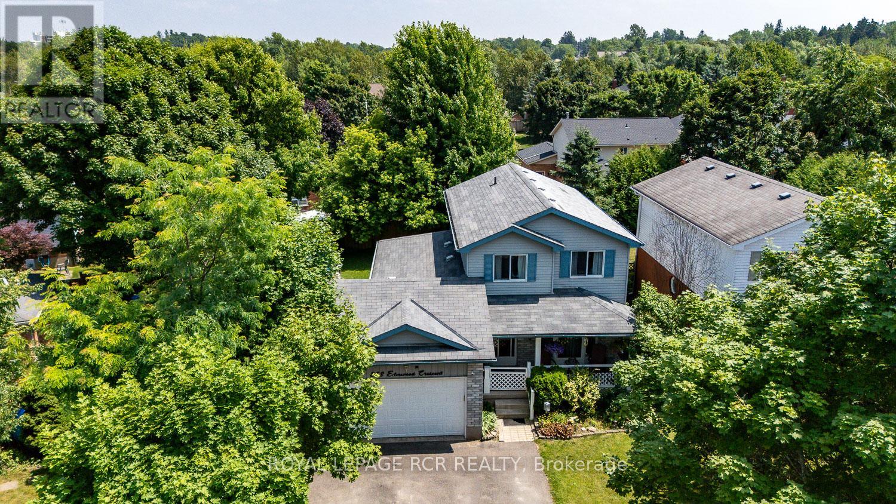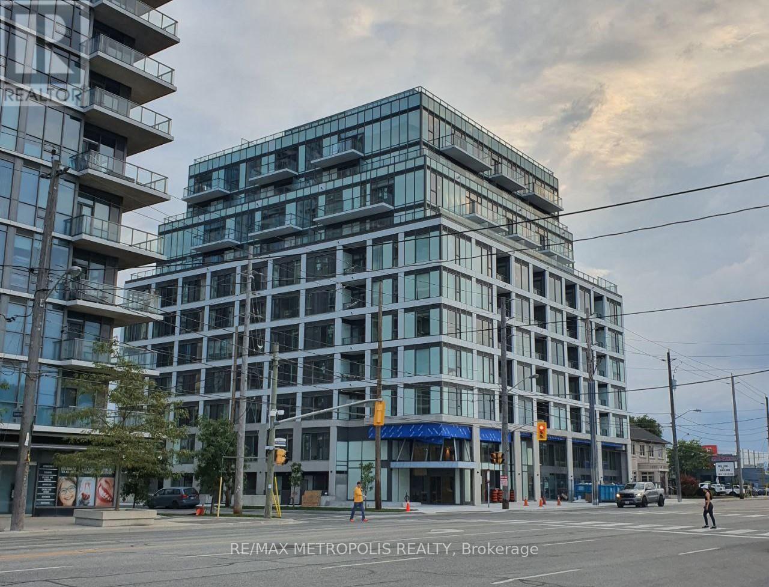# B - 246 Front Street N
Trent Hills, Ontario
Exceptional Commercial Opportunity In Campbellford With Outstanding High-Traffic Exposure!This Versatile C2-Zoned Property Allows For A Wide Variety Of Uses And Offers Approximately1,500 Sq. Ft. Of Functional Space. Currently Leased For Storage, It Presents ExcellentPotential For Commercial Ventures, Marine-Related Businesses, Or Even A Yoga/Fitness Studio.The Property Boasts Direct Frontage On The Trent Severn Waterway Between Locks 12 And 13, Featuring A Wet Slip, Boat Launch, And A 10-Ton Marine Rail Crane With An 11-Foot Beam.Inside, The Building Is Bright With Natural Light From Newer Windows And Offers Impressive 14-Foot Ceilings, A 12-Foot Overhead Door, Cyclone Dust Collection System, And A Small OfficeWith Washroom Facilities. It Is Fully Insulated, Equipped With Compressed Air Lines, AndPowered By A Robust 400-Amp Service With Both 120V And 240V Outlets At Every Workstation.This Is A Rare Chance To Secure A Highly Visible, Well-Equipped Property Perfectly Suited ForBusiness Or Investment Purposes. Taxes, Maintenance, And Insurance (TMI) Are Additional. (id:60365)
402 - 295 Densmore Road
Cobourg, Ontario
Welcome to this beautifully appointed 2-bedroom, 2-bathroom bungalow-style garden condo nestled in the charming and historic town of Cobourg. Whether you're a first-time homebuyer, downsizer, or savvy investor, this thoughtfully designed home offers the perfect blend of comfort, convenience, and style. Step inside and be welcomed by soaring cathedral ceilings and an abundance of natural light streaming through large windows, creating an open, airy feel throughout the approximately 1,000 sq/ft layout. The open-concept design seamlessly connects the upgraded kitchen, dining, and living areas ideal for both daily living and entertaining. The kitchen is a true standout, featuring custom cabinetry, quartz countertops, custom backsplash and modern finishes that will appeal to any home chef. Both bedrooms are generously sized with ample closet space, while the primary suite offers a peaceful retreat bathed in natural light. The second bedroom adds flexibility perfect for guests, a home office, or creative space. A full 4-piece bath and an additional 2-piece bath ensure comfort and convenience for residents and visitors alike. Practicality meets lifestyle with a spacious utility room offering in-suite laundry and extra storage. Step outside to enjoy your private front porch, an ideal spot to unwind with morning coffee or relax during warm summer evenings. Additional highlights include newer blinds, dedicated parking space,, and a location thats just minutes to Cobourgs vibrant downtown, waterfront, shops, restaurants, and with easy access to the 401.If you're seeking low-maintenance living with a touch of elegance in a desirable community, this exceptional condo is not to be missed (id:60365)
221 Victoria Street E
Southgate, Ontario
Welcome to this fully remodeled 5 bedroom, 3 bathroom home where modern finishes meet everyday comfort. Step inside through the stained-glass entry to a soaring 12-ft ceiling foyer and an open-concept living and dining area filled with natural light. The chefs kitchen stands out with sleek black cabinetry, countertop-to-ceiling backsplash tile, stainless steel appliances, and a spacious island perfect for family meals or entertaining. A walk-out from the dining area leads to a large deck overlooking a private tree-enclosed yard. The main floor showcases modern oak hardwood throughout, dimmable pot lights, closet sensor lighting, and a striking new staircase with custom railing. The primary suite offers a spa-inspired 3-piece ensuite with heated floors and a walk-in closet with mirror feature. The finished walk-out basement provides a versatile space for an in-law suite, gym, or media room, with direct access to the backyard. Additional highlights include an electrical fireplace accent wall, stylish black interior doors with gold hardware, and exterior pot lights for evening curb appeal. Major upgrades give peace of mind: brand new HVAC, furnace, A/C, updated electrical panel, blown-in attic insulation, new retaining wall to basement, and fully renovated bathrooms with modern finishes . A move-in ready home blending style, quality, and function perfect for families seeking space and comfort in Dundalk. (id:60365)
246 Martinet Avenue
London East, Ontario
Welcome to this Beautiful Top-to-Bottom Fully Renovated 3 bedrooms Freehold where modern design meets everyday convenience! Over 75,000K in renos with todays lifestyle in mind! Be prepared for a pleasant viewing experience of this gorgeous home featuring a tasteful & pleasant décor, an Open concept a great overall layout designed for total functionality with plenty of desirable features will give you an instant vibe of welcoming feel. Stylish Main floor showcasing a great size living room with a stylish fireplace as the main focal point to gather around and spend time with your loved ones, a well-appointed Brand-New Kitchen and Dining. Second floor features a set of brand-new modern stairs, 3 great size bedrooms, a fully new cheat in ensuite with double sink and a large walk in. An abundance of BRAND-NEW professional Upgrades: Windows, Deck, Kitchen, Stainless Appliances, Bathrooms, Custom Stairs, Flooring, Baseboards, Trim, Painting and more. Also, take advantage of Major recent additional Updates: Furnace/Heat Pump/AC (2023, approx. $14K HVAC System), 25 Yr Shingle Roof (2018), Eavestroughs/Fascia/Soffits (2023). Dont forget the Basement's Separate Entrance - real potential for developing an In-Law suite or as a Mortgage Helper, just awaiting your inspired plans, ideas, artistic vision, and special touches for maximum enjoyment - easy addition of a Bedroom, Kitchenette & Full Bath. Add the 3 parking spots + additional parking capacity if needed. In the backyard, youll find your expansive new deck, perfect for summer barbecues & outdoor gatherings, all within a fully fenced backyard with a shed offering privacy and space. Situated in a desirable location with easy 401 highway access being a commuters dream, close to schools/shopping malls/public transit, this home combines style, comfort, and convenience. With immediate possession available, you can move in and start enjoying your new home right away. Dont miss your chance to own a truly Turn-key home ! (id:60365)
161 - 155 Equestrian Way
Cambridge, Ontario
Welcome to contemporary comfort in a fresh, vibrant neighbourhood. This less-than-one-year-old, meticulously maintained townhouse blends modern design with thoughtful upgrades. The open-concept main floor is filled with natural light and features an extended cabinet kitchen, breakfast bar extension, water line ready fridge, and stainless steel appliances perfect for cooking, entertaining, and everyday living. Enjoy two private balconies for morning coffee, evening relaxation, or outdoor dining. Upstairs, you'll find two generously sized bedrooms, a full bathroom with an extra storage drawer in the upper washroom, and a convenient powder room on the main floor. Comfort meets efficiency with individual climate control on every floor and energy-efficient systems to keep utility costs low year-round. Located in a desirable new community, this home is minutes from Highway 401, schools, parks, and trails making it ideal for commuters and families alike. Property taxes not assessed yet. Some images are virtually staged. Book a private showing today! (id:60365)
207 Cranesbill Road
Ottawa, Ontario
Imagine waking up to tranquil waterfront views, with nature as your backdrop and the city's best conveniences only minutes away. This unique bungalow sits within the protected Carp River Conservatory, offering rare water-level walk-out access perfect for an in-law suite, guest retreat, or rental income. Inside, over 3,000 sq. ft. of finished living space blends comfort and elegance. The open-concept main floor features two generous bedrooms, soaring 9-ft ceilings, and laundry no stairs required. Over $100K in thoughtful upgrades elevate every space: warm hardwood, a custom wine & wet bar, two fireplaces, a spa-inspired ensuite, and an oversized walk-in with built-in cabinetry. Details like crown molding, ceiling medallions, designer lighting, and rich tilework add sophistication at every turn. Here, you're just steps from the future Hazeldean LRT, minutes to Kanata Centrum, NHL games & shows at the CTC, Tanger Outlets, and the Trans Canada Trail. A perfect blend of natural beauty, privacy, and urban convenience this is more than a home, its a lifestyle. Book your showing today, This gem wont last - OPEN HOUSE SUNDAY 2-4PM ** This is a linked property.** (id:60365)
2 Carnoustie Lane
Georgian Bay, Ontario
Carefree living for maximum lifestyle! Beautiful two level Condo Villa with a spectacular location and multiple vehicle parking. One of the largest floor plans available, inside, on the second level there are 2 Bedrooms & 1 full beautifully renovated full bathroom. The primary bedroom is large with a walk in closet and the second bedroom has a walk out to a private balcony. On the main floor you will find a powder room, inside garage entry, large sitting area, spacious family room with propane gas fireplace open to the large kitchen with extra cabinets, a breakfast island with storage on both sides, gleaming white quartz counters and glass tile backsplash. Stainless steel appliances, pot & pan drawers and under cabinet lighting finish this amazing kitchen. The inviting light filled breakfast area off the kitchen has a french door walk out to the private porch and simply stunning views to to a lush courtyard of grass and lovely trees. Many upgrades and features such as California shutters, upgraded flooring, upgraded kitchen cabinetry, phantom screens on french door, closet organizers, Newer Maytag washer and dryer, ceiling fans, and more! Deep garage with space for storage and 1 vehicle. Connectivity is easy! We have Bell Fibe. This amazing spot is steps from golf course, club house & community swimming pool & a short walk to the community marina. Condo fee includes snow removal, property maintenance, reserve fund, common elements. Monthly Social Membership to be phased in for use of the community amenities as they are completed. Covered front entry porch. Close to walking trails, snow mobile trails, lake swimming, golf, snow shoeing, skiing, community center, Mount St. Louis Moonstone and more. Easy drive to Barrie, Orillia, Midland & more. Minutes off the highway- feels like you're in the country. Room Measurements from Builder floor plan. Square footage from builder plan not including the interior turret area on both levels (this would add approximately 200sf m) (id:60365)
502495 Grey Road 1
Georgian Bluffs, Ontario
LOCATION! LOCATION! ! ! WATERVIEW ! 4 SEASON Cedar Log Home ! Welcome to this Exceptional Opportunity In The Hidden Gem Community Located 5 mins from Wiarton. This is a turn key home ! A RARE FIND! Stunning generous 3 + 1 bedrooms offers a warm and cozy feeling with an open concept kitchen and dining area. An Oversized Living Room With Fireplace For Large Gatherings. The large windows that flood the space with natural light, showcasing the beautiful water views of the Georgian Bay. Unwind with amazing sunrises and breathtaking sunsets views. Metal steel roof, internet is FREE! Parking is available both along the lower driveways where you can park 6 cars and at the top driveway where you can park 8 cars. Landscaped yard is ideal for gardening, play, campfires, or enjoying the tranquility of nature. Access to your own boat slip. Enjoy the convenience of local shops, restaurants, and recreational activities. Located just minutes from Wiarton Airport, Wiarton Golf Course, 20 mins to Sauble Beach, 45 mins to Tobermory and close to the Bruce Trails for the nature lovers and outdoor enthusiasts. Don't miss your chance to own this slice of paradise with views of Georgian Bay! This could be your dream retreat! (id:60365)
252 Elmwood Crescent
Orangeville, Ontario
An incredible opportunity to put down roots in a sought-after neighbourhood: welcome to 252 Elmwood Crescent. This charming 3-bedroom, 3-bathroom home is move-in ready and thoughtfully updated, offering both comfort and value. Set on a large pie-shaped lot, the property boasts an oversized backyard with a heated above-ground pool (2022) perfect for long summer days, playtime, and entertaining friends. Inside, natural light fills the renovated kitchen (2019) with its updated cabinetry, countertops, and modern finishes. The bathrooms have been refreshed (2024) with a clean, contemporary style, while main floor laundry and updated flooring (2023) add ease and function to everyday life. A freshly painted, neutral palette makes it simple to add your own personal touch. This home has been lovingly cared for with important updates already done: appliances (2018), furnace & A/C (2017), and roof (2015). Nestled on a quiet, tree-lined street in the Princess Elizabeth School District, it's a family-friendly location that balances community charm with everyday convenience. With space to grow and updates already in place, 252 Elmwood Crescent is a rare chance to move into this neighbourhood at an excellent price point. (id:60365)
607 - 1195 The Queensway
Toronto, Ontario
A fully furnished 3 bedroom 2 full bathroom condo apartment is move-in ready, providing a hassle-free transition into a life of comfort, style & ample space for your family or guests to enjoy. The spacious & open floor plan welcomes you with an abundance of natural light, creating a bright & inviting atmosphere. Each bedroom has a large window, closet space & is tastefully furnished. The living area opens up to a private balcony. The kitchen is equipped with stainless steel appliances, small appliances, cutlery, backsplash & a stunning quartz countertop that's in line with the seamless condo style. 1 EV parking & 1 locker included. The building offers a range of amenities - a gym, concierge, visitor's parking, meeting room, and more for your enjoyment. Steps to Bloor subway line, Mimico Go Station, QEW, HWY 427. Gardiner Exp & more! (id:60365)
3 Daybreak Lane
Caledon, Ontario
Stunning estate bungalow Raised, multi generational layout with completely finished lower level boasting 4 separate walkouts, Fully renovated home featuring a modern design throughout. 2additional rooms, office, gym, Living, Family room with fireplace. Bright, spacious awesome floor plan with abundant living space. Open concept main floor design with High ceilings, Pot-lights, Professionally decorated, tastefully appointed, you'll fall in love with the decor.Chef's kitchen with high end appliances, Center island with prep sink, Professionally maintained landscaping. The fantastic, park-like setting is perfect for al fresco dining and enjoying your morning coffee on the spacious deck. With just under 4500 sq ft of finished living space, you will see the excellent value this home provides. 3 Car Garage. A must-see!This beautifully updated home won't last long! (id:60365)
1307 - 3079 Trafalgar Road
Oakville, Ontario
Brand-new Minto 2BR corner with 9-ft ceilings, modern kitchen, and pond view. Steps to green space; easy to GO & QEW/403/407. Close to hospital & shopping. Parking + locker, Bell internet (1 yr), and smart-home tech included. Tenants pay utilities. (id:60365)


