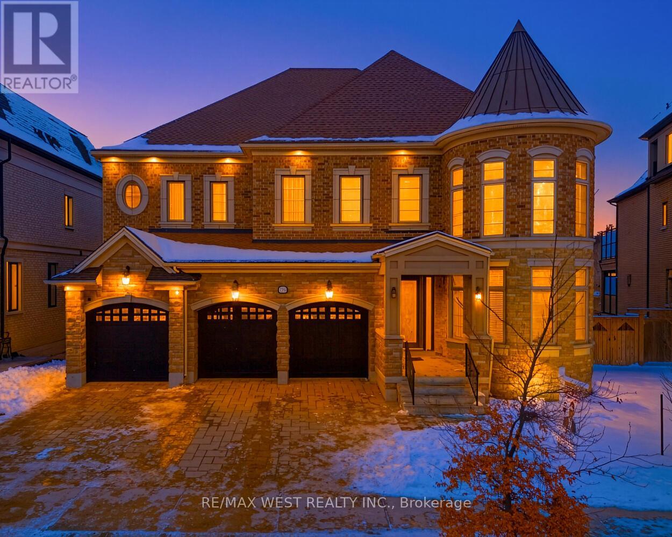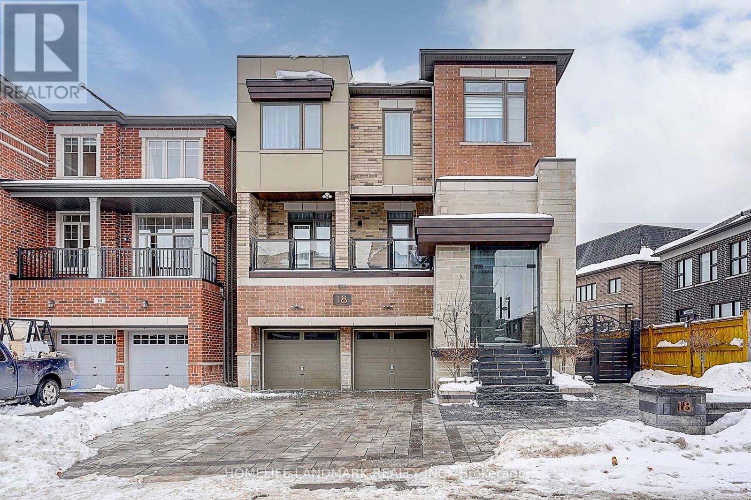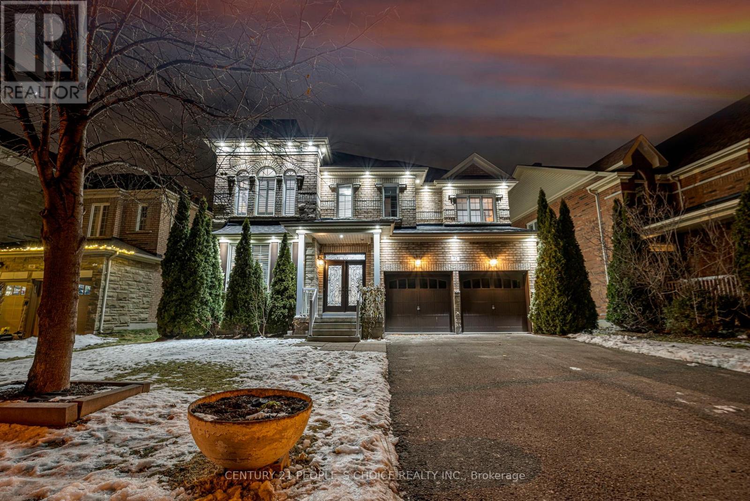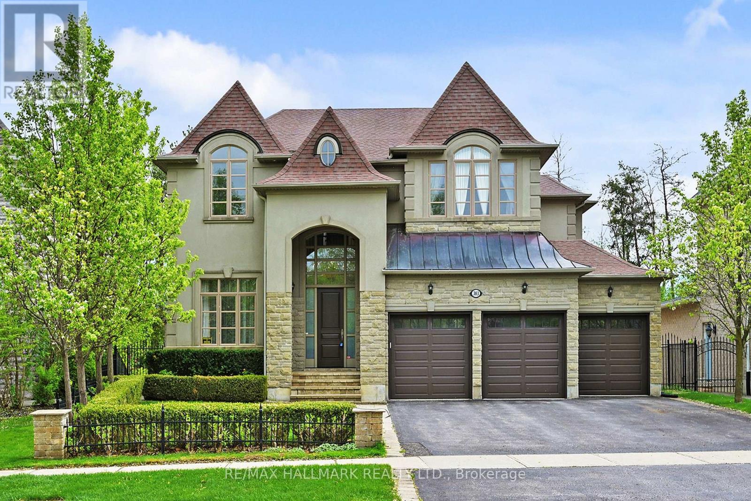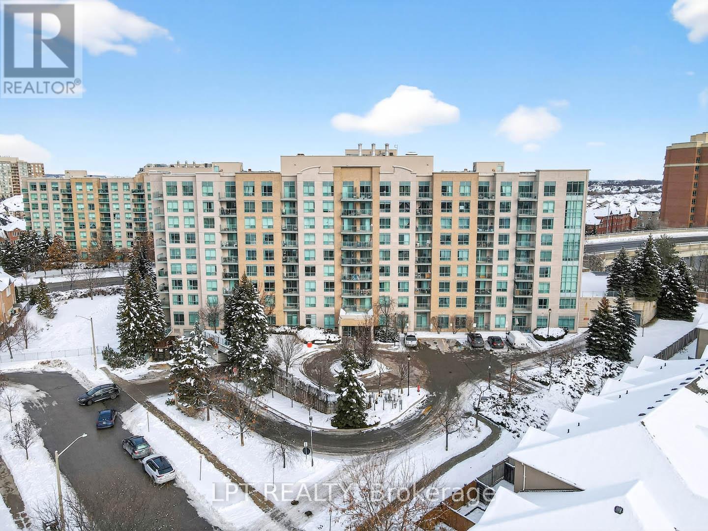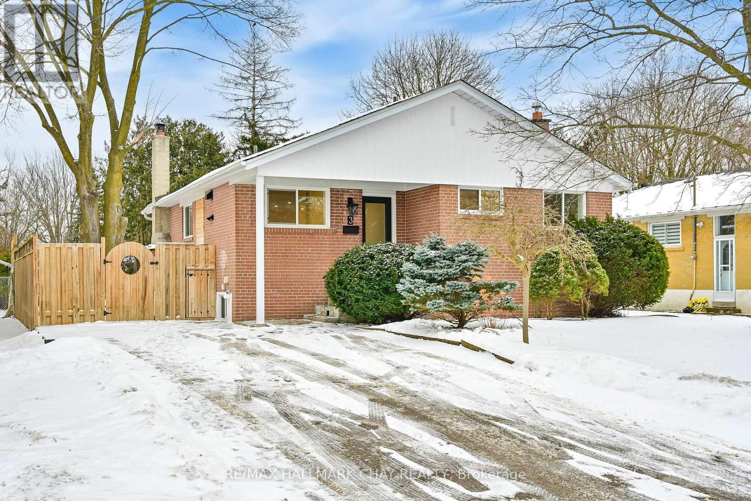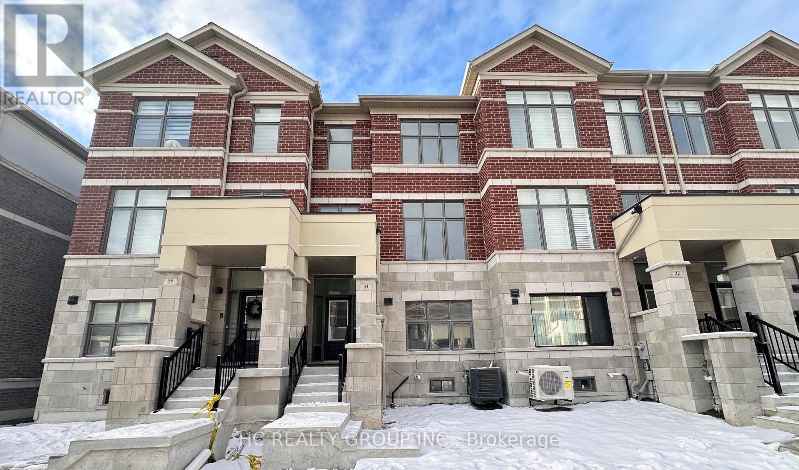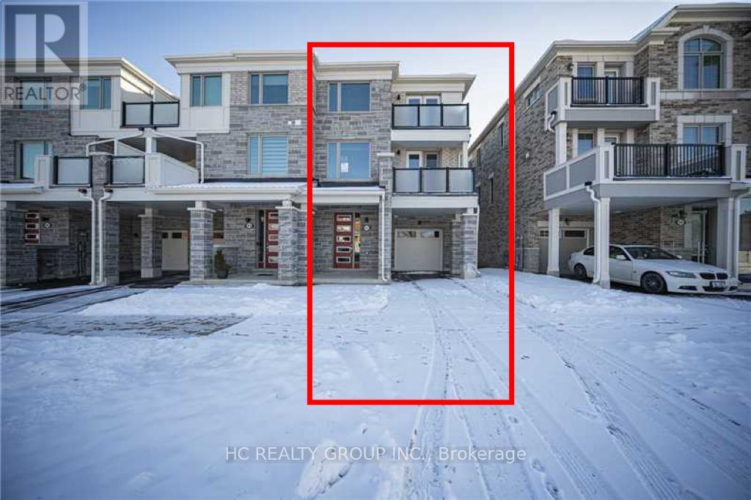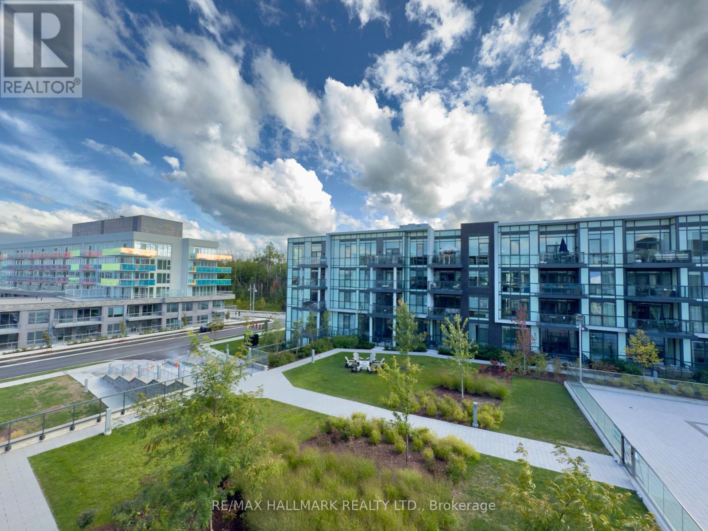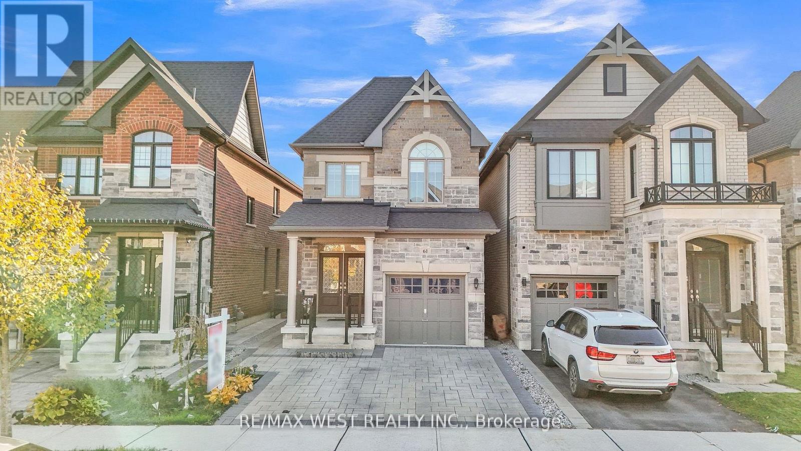293 Torrey Pines Road
Vaughan, Ontario
Welcome To 293 Torrey Pines Rd, Kleinburg. Set On A Premium 67 X 157 Ft Ravine Lot, This Exceptional Executive Residence Offers Over 5,000 Sq. Ft. Of Luxuriously Finished Living Space In A Private, Picturesque Setting Just Minutes From Kleinburg Village. Extra Deep Lot With Plenty Of Space For A Pool, Patios, B.B.Q./ Cooking Stations And Entertainment Areas. This Elegant Home Features 5 Spacious Bedrooms With A 5th Bedroom Option On The Main Floor, Rich Architectural Details, Soaring Windows, Dark-stained Hardwood Floors, And A Grand Staircase. The Main Level Is Anchored By A Professionally Designed Chef's Kitchen, Ideal For Both Entertaining And Everyday Living. The Fully Finished Walk-out Basement Offers Exceptional Income Potential With Two Fully Upgraded, Self-contained Suites, One Three-bedroom Unit And A Separate One-bedroom Suite-both With 9 Ft Ceilings And Walk-out Access, Ideal For Rental Income, In-law Living, Or Flexible Use. A Rare Offering Combining Luxury, Space, And A True Ravine Walk-out Lot In One Of Kleinburg's Most Desirable Enclaves. (id:60365)
129 Northolt Crescent
Markham, Ontario
Welcome Home! Discover this Beautifully updated Residence in the Highly Desirable Milliken Mills East Neighbourhood of Markham. Recent Upgrades Include Fresh Paint throughout, Engineered Hardwood and Vinyl Floorings, Quartz countertops, Iron Stair Pickets, and upgraded lighting including Pot lights on the Main Floor and Basement. The Home Offers Three Generously Sized Bedrooms and a Fully Finished Basement with a Seperate Entrance, Featuring a Modern kitchen and Two Bedrooms. Newly painted Driveway with No Sidewalk. Ideally located Minutes From Hwy 407, Markville Mall, Pacific Mall, Community Centres, Top Rated Schools, Parks, Shopping, and more... (id:60365)
18 Caine Street
Richmond Hill, Ontario
*5 Years New Luxury Home Built By Fieldgate In Prestigious Richmond Hill Community. *3800 Sqft About Grade (Per Floor Plan ) Plus Walk up Basement With Permit.*3 Storey Modern Design With18' Soaring Foyer And 9' Ceilings on Lower, Main And Upper Floor.*Lower level has a Guest Suite with Ensuite & Large Great Room.* Upper level offers 4 Spacious Bedrooms With Ensuites & Laundry Room .*Extensive $$$ Interior Upgrades, featuring a Designer Kitchen, Fully Upgraded Bathrooms, Premium Tile Flooring, and High-end Finishes Throughout.*$$$ Premium landscaping in Front and Backyard with Professionally Designed Garden Beds & Deck.*No Sidewalk. * Highly Rated School Zone, Richmond Green SS, St. Theresa Of Lisieux Catholic HS. *A Short Drive To GO Station, Highways 404, Walk to Shopping, Restaurant, Costco, Home Depot, Richmond Green Park (id:60365)
52 Smoothwater Terrace
Markham, Ontario
4 Bedrooms, 2827 sqft excluding Bsmt, East facing all Brick Detached Home on a wide Ravine lot facing the creek, no sidewalk with total 6 Car parking. The House w/ no carpet, Hardwood floor on main, and Oak stairs, Foyer w/ Granite Floor. Custom double front door (2021), Furnace & A/C (2021), Roof (2022). Open to above sun filled Family room w/ multi-level Window. Kitchen with Granite Counter s/s appliances, Custom paint, Modern light fixtures, California shutters T/O, main floor Laundry, and updated bathrooms. Finished Bsmt w/ Rec room+Den, and 3 Pc Bath. Basement can be converted into a 2 Bdrm In-law suite. House situated on a quiet street, and conveniently close to Schools, Shopping's, Hospital, Hwys, and Parks. Check the feature sheet and also check the virtual tour. (id:60365)
383 Paradelle Drive
Richmond Hill, Ontario
Explore This Magnificent Home Set On A Premium Lot Backing Onto A Serene Conservation Area With Very Own Private Backyard Oasis Featuring An Inground Pool, Outdoor Kitchen & Oversized 3 Car Garage. Step inside to discover a thoughtfully designed layout with soaring ceilings, expansive windows, and an elegant circular staircase that sets a sophisticated tone. The chefs kitchen is a true centerpiece, boasting a large centre island with pendant lights, built-in appliances, ample cabinetry, and brand new quartz countertops & backsplash. Enjoy seamless indoor-outdoor living with a convenient walkout from the kitchen directly to the terrace overlooking the huge backyard designed for both relaxation and entertaining, featuring a large inground pool, a custom stone outdoor kitchen with built-in grill and wood-fired oven, wet bar, and a spacious terrace surrounded by mature trees and breathtaking natural scenery. Upstairs, the expansive primary retreat features a large walk-in closet with custom organizers and a spa-like 5-piece ensuite with a soaking tub and frameless glass shower. Four additional bedrooms offer comfort and flexibility for growing families. The finished lower level expands your living space with high ceilings, pot lights, large windows, and a walkout to the backyard. It includes a second full kitchen, wet bar, full-size fridge, recreation room with a second fireplace. Set on a quiet street in the sought-after Oak Ridges community, this gem is close to the serene Lake Wilcox Park & Community Centre,all amenities,public&private schools,golf courses,Hwy400,GO Station & more. Includes: Built-in stainless steel appliances: 2 fridges, cooktop, oven, dishwasher & bar fridge. Outdoor grill & fireplace, hot tub, pool liner & equipment. Central vac, alarm system, CAC & furnace. (id:60365)
Ph06 - 51 Baffin Court
Richmond Hill, Ontario
***Public Open House Saturday December 27th From 1:00 To 2:00 PM.*** Welcome To PH06 - 51 Baffin Court, An Exceptional Penthouse Residence In The Highly Sought-After Gates Of Bayview Glen II Condominium In Langstaff. This Rare Offering Combines Elevated Living With Unbeatable Convenience, Just Steps From Transit, Shopping, Dining, And Major Commuter Routes Including Highways 7, 404 & 407. Bright And Spacious. 1,130 Square Feet As Per MPAC. This Penthouse Suite Boasts A Thoughtfully Designed Open Concept Layout With Abundant Natural Light Pouring Through Oversized Windows - Ideal For Modern Living And Entertaining. The Kitchen Flows Seamlessly Into The Living And Dining Areas, Offering Versatile Space For Everyday Living And Social Gatherings. A Private Balcony Expands Your Living Area Outdoors, Perfect For Morning Coffee Or Evening Sunsets. Residents Enjoy A Full Suite Of Building Amenities Including A Well-Equipped Gym, Games Room And Party/Meeting Rooms, Visitor Parking, And A Secure Underground Parking Garage - All Set Within A Well-Managed Community. Maintenance Fees Include Heat, Hydro, Water, Common Elements And Building Insurance, Simplifying Daily Living. Located In A Vibrant Neighbourhood, This Address Offers Walkable Access To Shops And Services Along Yonge Street, Transit Connections Including GO And Viva, Parks, And Community Amenities, Making It An Outstanding Choice For First-Time Buyers, Downsizers Or Savvy Investors Seeking Superior Value And Location. Click On 4K Virtual Tour & Don't Miss Your Chance To Own One Of Richmond Hill's Most Desirable Penthouse Condos! Pre-Listing Inspection Report Available Upon Request. (id:60365)
821 Walsh Court
Newmarket, Ontario
Stunning, fully renovated executive detached home on a premium pie-shaped lot (approx. 70 ft 99 ft at rear) with no rear neighbours, nestled on a quiet cul-de-sac. Features a Self-contained basement apartment with a separate entrance-ideal for rental income or multi-generational living. Backs onto a school playground with unobstructed views and abundant natural light. Walking distance to schools, shopping, and public transit.Beautifully upgraded throughout with Red Oak hardwood floors, smooth ceilings, and pot lights on both main and second levels. The custom renovated kitchen offers hardwood cabinetry, marble countertops, a modern glass-and-stone mosaic backsplash, and an eat-in area overlooking the backyard with a walkout to a large entertainment deck. A dedicated outdoor fire-pit area provides the perfect setting for summer evenings.The spacious primary bedroom features a walk-in closet with organizer and a luxuriously renovated 5-pc ensuite complete with a stainless-steel shower tower (rainfall + massage jets) and a built-in marble niche. Extensive upgrades include new stainless steel appliances, a 1.5-car garage with a 2022 garage door, roof (2017), windows (2018/2022), furnace (2018), separate laundry, and a garden shed for additional storage. (id:60365)
3 Davidson Road
Aurora, Ontario
This beautifully renovated home sits on a premium 50' x 140' lot, offering ample space and privacy. The main floor features engineer hardwood floors and a stunning white kitchen with quartz countertops. The open-concept main floor features a bright living room with a fireplace. The exterior boasts beautiful landscaping and a modern glass handrail leading to the entrance.The basement provides a spacious recreation room, an additional bathroom, and a new wet bar - perfect for entertaining or relaxing. Step outside to your backyard oasis, complete with an inground pool and a 14' x 24' deck, ideal for enjoying warm summer days. Conveniently located near schools, restaurants, and all amenities.Furnace, Ac, Humidfier '23. Tankless Water Heater '22, Front door and main floor windows '24, Backwater Valve '23, Gas Fireplace '24, Basement Wet Bar '25. Other features include Heater Floors in Bathrooms, Fire-Rated sound Insulation in Basement Ceiling, Dri-Core Subfloor Installed in Basement, Leaf Guards on Soffits. (id:60365)
34 Millman Lane
Richmond Hill, Ontario
Welcome To This beautiful 4 Bedrooms & 4 Bathrooms Townhouse in Newly Built Ivylea Community located at Leslie St & 19th Ave, Double Garage ,10 ft Ceiling on Main & 9 ft On Upper , Brand New Finished basemnent with ground floor bedroom and washroom (seperate entrance from the garage ) offering EXCELLENT RENTAL INCOME potential or a comfortable space for extended family use ( with extra kitchen and laundry Set-up ) ,Spacious and Functional Layout, Featuring A Modern Kitchen With A Large Island, Upgrade Modern Hardwood Flooring, Two large balconies,Minutes To Highway 404, Richmond Green SS, Go Station Public Transit, Costco, Plaza, restaurants, Home Depot,Parks, and More! (id:60365)
82 Thomas Frisby Jr Crescent
Markham, Ontario
Mattamy-built freehold townhome located in the desirable Victoria Square community. This upgraded, end-unit home features style, comfort, and function. 9-ft ceiling height on the ground & 2nd floors, smooth ceilings, luxury laminate flooring. Open concept living area which enjoys a walk-out to a balcony. Cozy kitchen with stainless steel appliances. The 3rd floor boasts 3 comfortable bedrooms all with window. The primary bedroom is upgraded with a 3-pc ensuite while the 2nd bedroom includes a walk-out to another balcony. Ground floor space can be served as a library. Prime location close to schools, parks, Costco, supermarkets, Hwy 404 & more. Perfect balance of convenience and lifestyle. Ideal for first time buyers or investors. (id:60365)
321 - 415 Sea Ray Avenue
Innisfil, Ontario
Welcome to this beautifully FURNISHED 840 square foot, 2 bedroom, 2 bathroom condo at Friday Harbour Resort. Located on the third floor, this home offers open concept layout with a bright living area that extends to a private balcony overlooking the courtyard and pool, creating the perfect spot to enjoy your morning coffee or relax at the end of the day. The modern kitchen is fully equipped with sleek appliances and waterfall kitchen island, ample counter space making meal preparation and entertaining effortless. Both bedrooms are generously sized and filled with natural light with custom blinds, the primary suite featuring it's own ensuite bathroom for added comfort and privacy as each room is on opposite sides of the suite. Living at Friday Harbour means more than just a home, it's a lifestyle. Residents have access to world-class amenities, including an outdoor pool and hot tub, a private beach club, a state-of-the-art fitness centre, a full-service marina at special rates, the Lake Club with fine dining and social spaces, with a championship golf course. The resort also offers a variety of shops, cafes, and restaurants along the lively boardwalk, as well as extensive nature preserve trails for walking and biking. With year-round activities such as water sports in the summer and skating or cross-country skiing in the winter, there is always something to enjoy. This turn-key furnished lease offers the perfect balance of comfort, convenience, and resort living, all for $3,000 per month in one of the region's most sought-after communities. (id:60365)
61 Zenith Avenue
Vaughan, Ontario
Welcome To 61 Zenith Ave, Kleinburg - A True Showstopper Where Luxury Meets Modern Living.This Exceptional Home Features A Rare Walkout Basement, Brand New Designer Kitchen, And Has Been Completely Upgraded From Top To Bottom With Over $150,000 In Premium Finishes.Enjoy 9 Ft Ceilings On The Main Floor, An Open-Concept Family Room, And A Chef-Inspired Kitchen With Quartz Countertops, Stainless Steel Appliances, And Custom Cabinetry. The Upper Level Offers 3 Spacious Bedrooms, Including A Primary Retreat With Ensuite Bath, And A Convenient Laundry Room.Located In The Prestigious Kleinburg Community, Just Minutes From Top-Rated Schools, Parks, Scenic Trails, The Village Of Kleinburg, Copper Creek Golf Club, And Major Highways 427 & 407. (id:60365)

