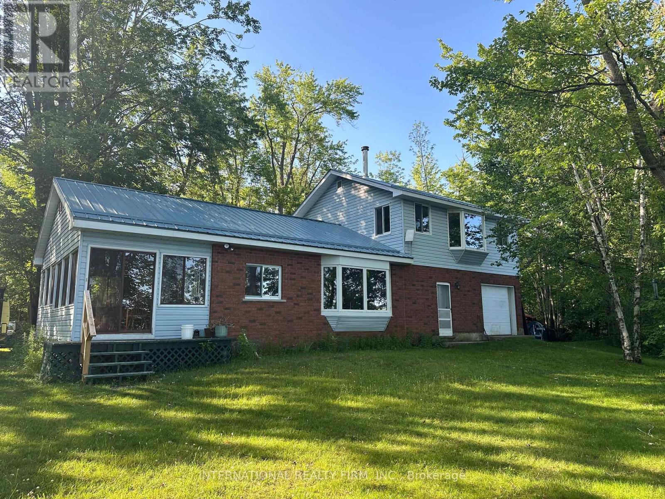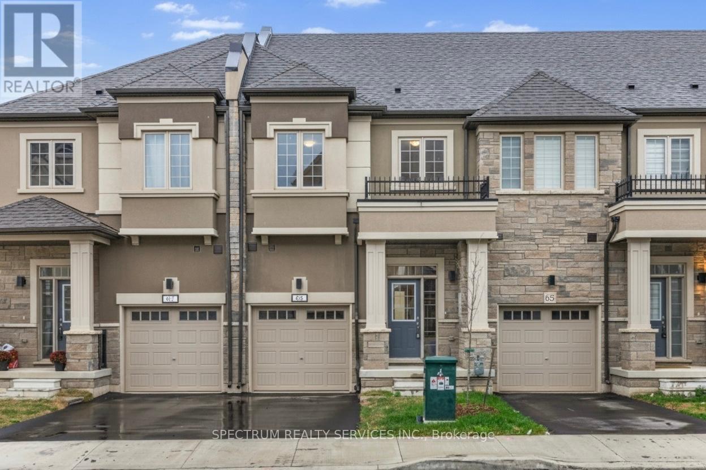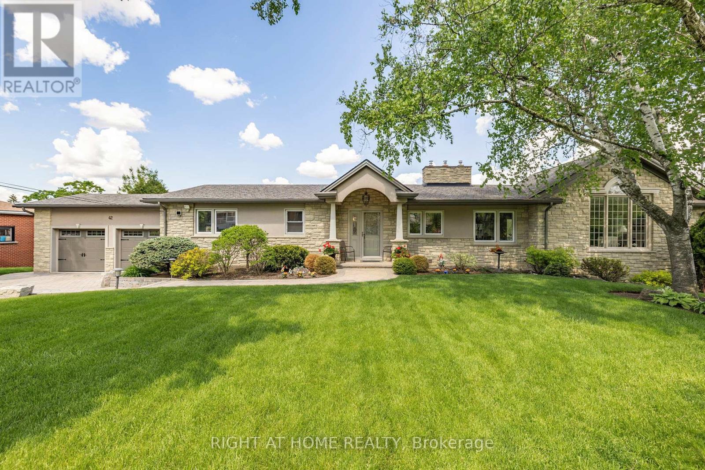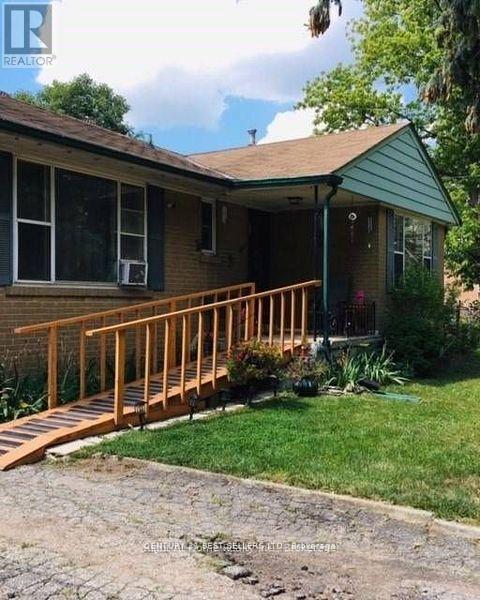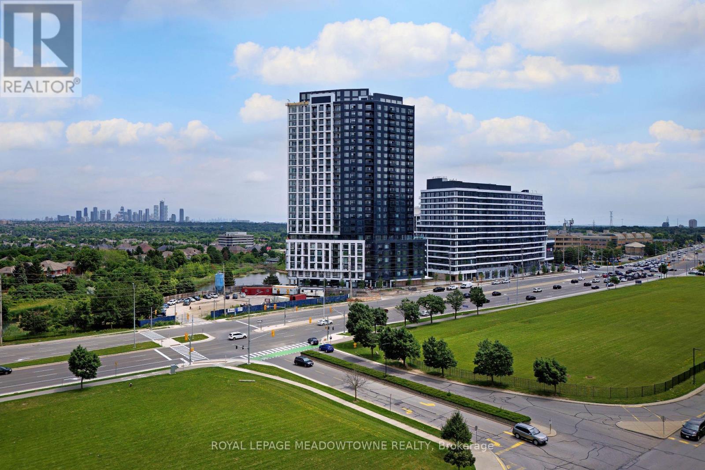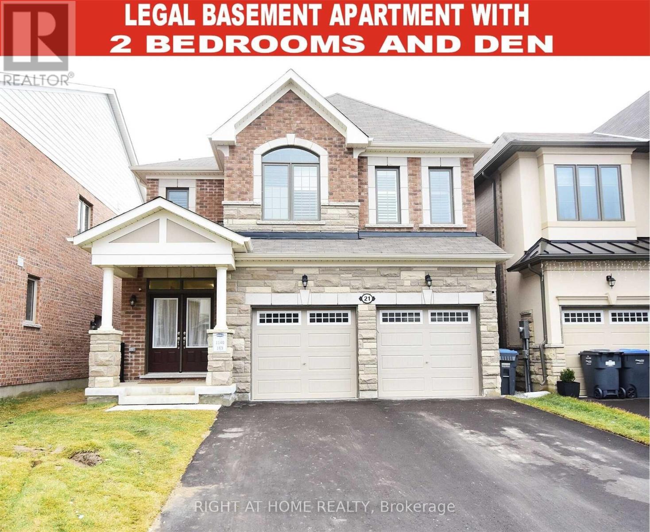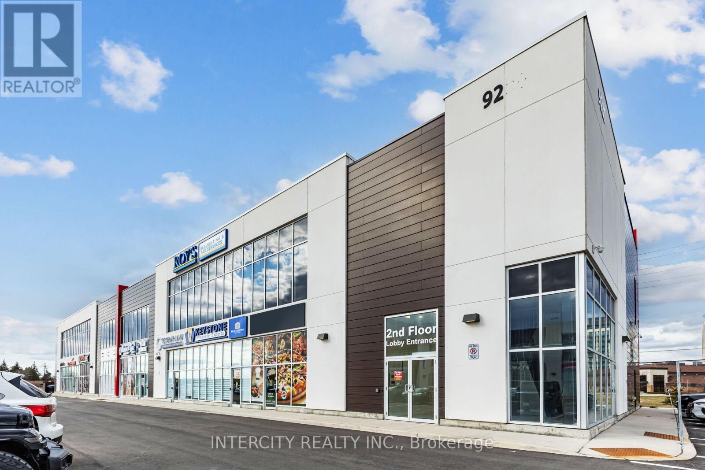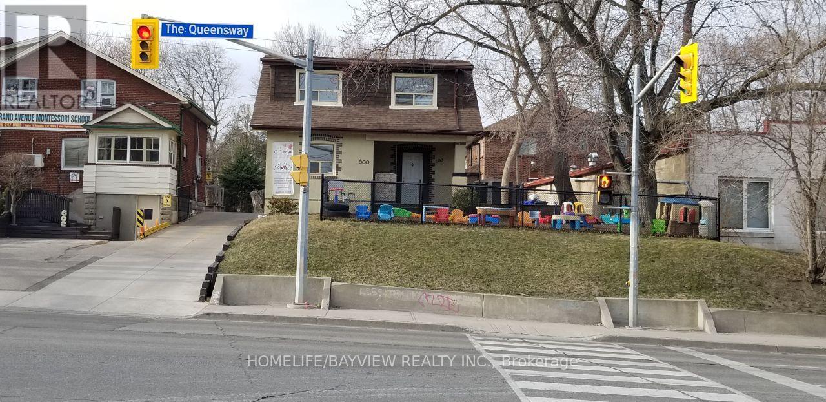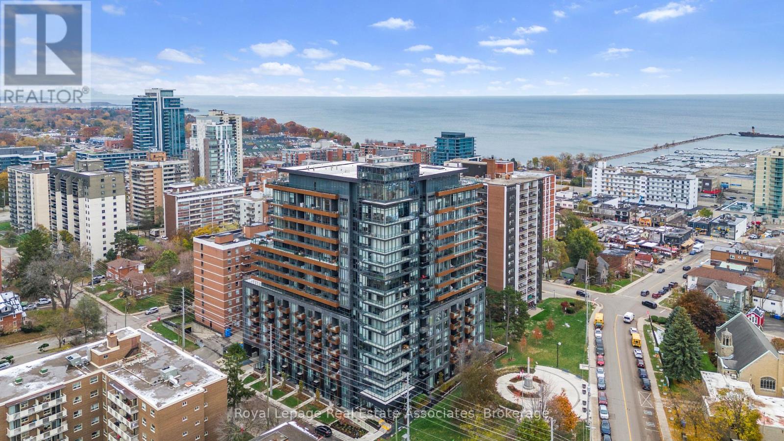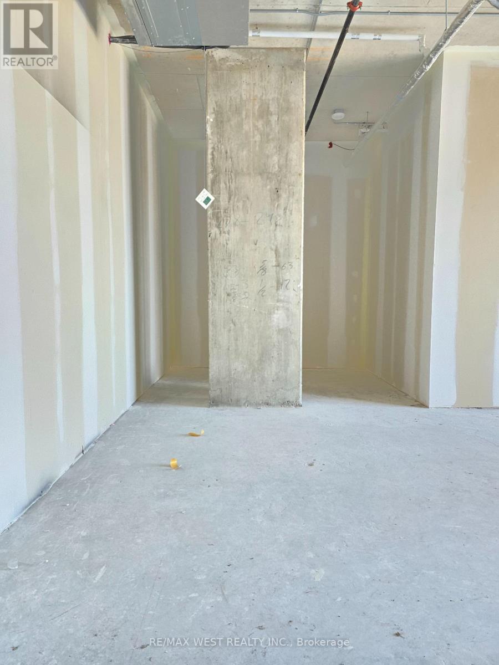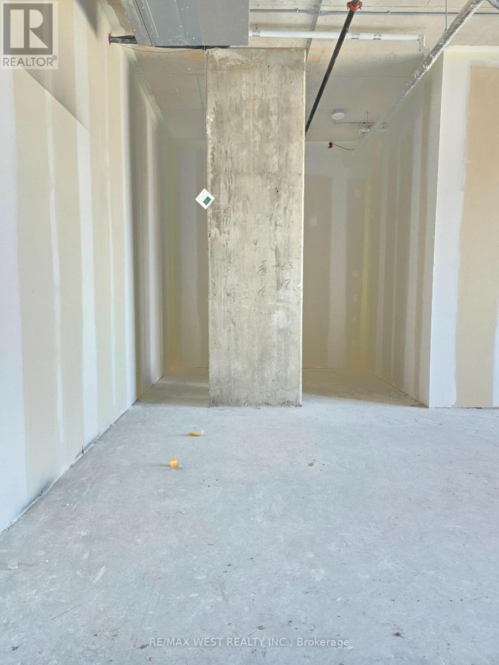98 Mcleish Drive
Kawartha Lakes, Ontario
Welcome to 98 McLeish, a charming 4-season cottage/Residence located on the quiet Young Lake, in Sebright Ontario. This beautifully maintained 3-bedroom, 2-bathroom retreat is the perfect blend of comfort and adventure, offering direct access to the crystal-clear waters of Young Lake. Imagine waking up to the soothing sounds of nature, enjoying your morning coffee and watching the sunrise , and spending your days on the water, right from your private beach. Whether you're into boating, fishing, or simply soaking up the sun, this cottage provides the perfect backdrop for your lakeside dreams. The spacious lot offers endless opportunities for outdoor fun, from cozy evenings around the fire pit to lively summer barbecues with friends and family. Inside, the cottage exudes warmth and charm, with an open living area perfect for gatherings and creating lasting memories. (id:60365)
66 - 305 Garner Road W
Hamilton, Ontario
Stylish, spacious, and exceptionally upgraded, this move-in ready executive townhome by LIV Communities offers the perfect blend of luxury, comfort, and convenience in one of the area's most desirable and family-friendly neighborhoods. Thoughtfully designed and beautifully maintained, this 3-bedroom, 2.5-bathroom home is situated on a quiet street, providing a peaceful setting just minutes from all major amenities. With OVER $35,000 IN UPGRADES, every detail has been carefully selected for quality and style. Step inside to discover a bright, open-concept main floor featuring luxury Laminate flooring and large windows that fill the space with natural light. The stunning kitchen showcases upgraded cabinetry, a spacious island that serves as the perfect hub for cooking, dining, or entertaining, and will include brand new appliances. The inviting living room flows seamlessly to a private deck, ideal for morning coffee or relaxing evenings outdoors. Upstairs, the spacious primary suite offers a walk-in closet and a spa-inspired ensuite bathroom, creating a tranquil retreat. Two additional bedrooms provide versatility for family, guests, or a home office, while a convenient second-floor laundry room enhances everyday practicality. Additional highlights include direct garage access to the home, upgraded light fixtures and finishes throughout, and an unfinished basement with a rough-in for a bathroom, offering endless potential for future living space. Perfectly located near parks, top-rated schools, shopping, and major highways, this exceptional property combines luxury, functionality, and location, making it the perfect place to call home. (id:60365)
42 Valleyview Road
Brampton, Ontario
Serenity in the City! Reduced! Priced to SELLl! A rarely available, renovated bungalow with a finished walkout basement and separate entrances, backing onto Etobicoke Creek and protected conservation lands. Enjoy total privacy, panoramic views, and year-round tranquility. No stairs to climb to the main floor bedrooms make it ideal for seniors or anyone seeking accessibility or convenience. The walkout large lower level with finished basement with kitchen and full bathroom, is perfect for multigenerational living or an in-law suite. Set on a massive 120' x 181.97' ravine lot (approx. 0.5 acres), this is truly country living in the city with over 3,450 sq. ft. of finished space. The main level features open-concept living with cathedral ceilings, a formal dining room, large windows, gleaming hardwood floors, and an updated kitchen with Bosch gas stove and dishwasher, plus a breakfast area overlooking nature. Walk out to a large deck and take in the serene views. Three spacious bedrooms and a 4-piece bath complete this level.The finished walkout basement includes a large recreation room with gas fireplace, second kitchen, two additional bedrooms or den/rec spaces, 3-piece bath, laundry, two walkouts, and separate entry via the garage ideal for an in-law apartment.Over $400K in permitted additions and upgrades: new brick, roof, furnace, A/C, fireplaces, deck, landscaping, kitchen, hardwood floors, and finished basement. Features five gas fireplaces, a new in 2024 double driveway (fits 6+ cars), and an oversized 2-car garage with quiet chain-less openers and workshop space. BBQ gas line, central vac, owned hot water tank, front-yard irrigation, and lush gardens.Located on a quiet, friendly cul-de-sac with direct access to the Etobicoke Creek Trail. Walk to the end of the street to enjoy forested paths perfect for walking, cycling, and dog lovers. Close to schools, transit, and major roads. Walk to the grocery store and pharmacy. This is the gem you've been waiting for! (id:60365)
116 Stonecroft Way
Wilmot, Ontario
Discover the allure of 116 Stonecroft Way, a beautifully appointed brick bungalow in Stonecroft, New Hamburg's esteemed adult lifestyle community. This home offers the best of both worlds: exceptional privacy on a large, mature lot, combined with immediate access to the community's impressive amenities. Step inside to an inviting open-concept living and dining area, adorned with gleaming hardwood floors. The main level provides convenience with 2 bedrooms and a versatile den. The kitchen, open to the dinette and partially to the living area, features a walk-out to a spacious covered deck with gas BBQ line, ideal for outdoor enjoyment. The finished lower level significantly expands your living space, boasting a generous rec room with a gas fireplace and a 3-piece bath, complete with a walk-out to a lower-level patio. There's also abundant unfinished space, perfect for an additional bedroom or hobby area. This home comes loaded with upgrades, including vaulted ceilings, large bright windows, pot lights, crown moldings, updated insulation, and newer mechanicals and quality roof. As part of this private condominium community, you'll be steps away from the 18,000 sq. ft. recreation centre, offering an indoor pool, fitness room, tennis courts, and 5 km of walking trails. Enjoy quick access to KW, the 401, Stratford, and all major amenities, health care facilities and Theatre and cultural offerings of the area. This exceptional property truly has it all! (id:60365)
320 Ashbury Road
Oakville, Ontario
Location-Location**Attention Builders, Investors And Renovators**. Amazing Investment Opportunity W/A Large Mature Lot Of In Southwest Oakville. This 3+1 Bungalow Sits On A Quiet Family, Tree Lined Street Surrounded By Multi-Million Dollar Homes & Luxury New Builds. This All-Brick Bungalow Is Being Sold In 'As Is' 'Where Is' Condition. Great Family-Friendly Community Close To Numerous Schools That Include The Distinguished Appleby College, Build Your Dream Home..! Drawings And Permit Submitted To City For Final Approval, Contemporary Designer Home. (id:60365)
2306 - 2495 Eglinton Avenue W
Mississauga, Ontario
Welcome to this stunning 2-bedroom, 2-bathroom condo perched on the 23rd floor, offering bright open-concept living and sweeping north-facing views. The contemporary kitchen is outfitted with quartz countertops, stainless steel appliances, and plenty of storage, designed to blend both style and functionality. The spacious living and dining area seamlessly extends to a private balcony, where you can relax and enjoy unobstructed cityscapes. This modern suite is enhanced by an array of premium building amenities, including a 24/7 concierge, co-working hub, boardroom, fitness centre, yoga studio, party lounge, games room, and an outdoor terrace complete with gardening plots, firepit, and playground. Whether for work, wellness, or social gatherings, everything you need is right at your doorstep. Ideally situated in the heart of Erin Mills, you'll be just steps from Erin Mills Town Centre, with its wide selection of shopping, dining, and entertainment. Nearby you'll find top-rated schools, Credit Valley Hospital, and excellent community amenities. Commuting is a breeze with easy access to Highway 403, GO Transit, and major routes throughout the GTA. Perfect for first-time buyers, investors, or downsizers, this 23rd-floor suite combines stylish finishes, exceptional amenities, and unbeatable convenience. Discover the best of modern urban living with panoramic north-facing views! (id:60365)
21 Salt Creek Terrace
Caledon, Ontario
WOW is truly the only word to describe this absolute showstopper at 21 Salt Creek Terrace, Caledon! This stunning North-facing detached home offers 4+2 spacious bedrooms and 3 full washrooms on the second floor, perfect for large families or multi-generational living. Situated on a premium lot with no sidewalk, it features a city-approved legal basement apartment with 2 bedrooms and a den, complete with a separate entrance - ideal for rental income or extended family. Enjoy impressive 9-ft ceilings on both the main and second floors, smooth ceilings throughout, and elegant 8-ft upgraded doors. The upgraded kitchen boasts granite countertops, a center island, and stainless steel appliances, while the master suite offers a massive walk-in closet and a luxurious 5-piece ensuite. Additional highlights include a hardwood staircase, double-door entry, pot lights, upper-level laundry, extended driveway with ample parking, and a carpet-free interior. Located close to top-rated schools, parks, shopping, and transit, this home delivers luxury, convenience, and income potential - all in one unbeatable package! (id:60365)
C-101 - 9280 Goreway Drive
Brampton, Ontario
Be Your Own Boss! Pizza Store with Property for Sale, Knock on the opportunity to become your own boss! This exceptional approx. 1,900 sq. ft. unit, beautifully finished and fully equipped, is available with property for sale in the renowned Castlemore Town Centre. Prime corner location at Humberwest Parkway & Goreway Drive = unbeatable visibility! Fully equipped kitchen with 14 ft hood, Two washrooms and over 30 seats, LLBO License - ready for dine-in and drinks. Ample parking for customers, Flexible zoning - ideal for pizza restaurant, bakery, cafe, or shisha bar, Surrounded by vibrant residential and commercial growth, this space offers endless potential to establish or expand your brand. With a modern layout and premium finishes, this is your chance to stand out and thrive in one of the area's most dynamic retail hubs. Don't miss your chance to make your mark! Contact us today to learn more or schedule a viewing. (id:60365)
600 The Queensway Toronto W7 Way
Toronto, Ontario
Investors, Opportunity In Prime Location - Right On The Queensway! Development opportunity with great exposure, foot traffic and high visibility. Ideal for Builders, Retail store, Financial Office, dentist office, Architect, Insurance, Etc. Standalone Building With Plenty 6 Parking space. Property at the moment rent to the Montessori School.. Please refrain from entering the school premises directly, as we do not wish to cause any disturbance to the tenant or the children at the school (id:60365)
805 - 21 Park Street E
Mississauga, Ontario
Welcome to TANU - Boutique Luxury in the Heart of Port Credit.This exceptional 2-bedroom + den, 3-bath suite offers modern living with unmistakable lakeside charm. Enjoy west-facing views and a bright, open-concept layout enhanced by smart-home technology and keyless entry. The versatile den is ideal for a home office or guest space.Start your morning with a short walk for coffee, then enjoy the waterfront trails just steps from your door. In the evening, stroll to one of Port Credit's many acclaimed restaurants. From your private balcony, take in views of Lake Ontario and the Credit River - and during festival season, enjoy the music and atmosphere without leaving home. Like to travel? Enjoy the peace of mind that comes with a 24-hour concierge and secure underground parking (license plate recognition). Resort-style amenities include a state-of-the-art fitness & yoga studio, co-working lounge, guest suite, party room, games room, media room, pet spa, car wash, EV charging, and an outdoor terrace with BBQs and a fire pit lounge.Perfectly situated, you're only a 4-minute walk to Port Credit GO Station and minutes to the QEW, offering seamless access to downtown Toronto and beyond.Port Credit is more than a place to live - it's a lifestyle. Discover luxury, convenience, and waterfront living all in one. 1 indoor parking spot, 1 locker. Rogers High Speed Internet & TV (2 cable boxes) included in monthly maintenance fees. Custom Automatic Blinds, Black Out Blind in Primary, Culligan Pure Water System, Upgraded electrical boxes for Ceiling Fans & Lights. (id:60365)
423 - 600 Dixon Road
Toronto, Ontario
A unique chance to own a brand-new shell office unit at the renowned Regal Plaza Corporate Centre. Unit 423 offers a flexible, customizable space in a vibrant, mixed-use development featuring executive office condos, ground-floor retail, and a 204-room Staybridge Suites Hotel-all connected by a stunning multi-use atrium. Developed by SAMM Developments and built to Tier-1 Toronto Green Standards, Regal Plaza is designed for modern professionals seeking sustainability and style Unbeatable Location: Steps from Toronto Pearson Airport; Quick access to Hwys 401, 409, 427 & 27; Close to UP Express, TTC, Etobicoke North GO; Near Toronto Congress Centre Located in the growing West Humber-Clairville area, with ample underground and surface parking (over 860 spaces combined), this is an ideal setting for your business to thrive. (id:60365)
423 - 600 Dixon Road
Toronto, Ontario
A unique chance to rent a brand-new shell office unit at the renowned Regal Plaza Corporate Centre. Unit 423 offers a flexible, customizable space in a vibrant, mixed-use development featuring executive office condos, ground-floor retail, and a 204-room Staybridge Suites Hotel-all connected by a stunning multi-use atrium. Developed by SAMM Developments and built to Tier-1 Toronto Green Standards, Regal Plaza is designed for modern professionals seeking sustainability and style. Unbeatable Location: Steps from Toronto Pearson Airport; Quick access to Hwys 401, 409, 427 & 27; Close to UP Express, TTC, Etobicoke North GO; Near Toronto Congress Centre Located in the growing West Humber-Clairville area, with ample underground and surface parking (over 860 spaces combined), this is an ideal setting for your business to thrive. (id:60365)

