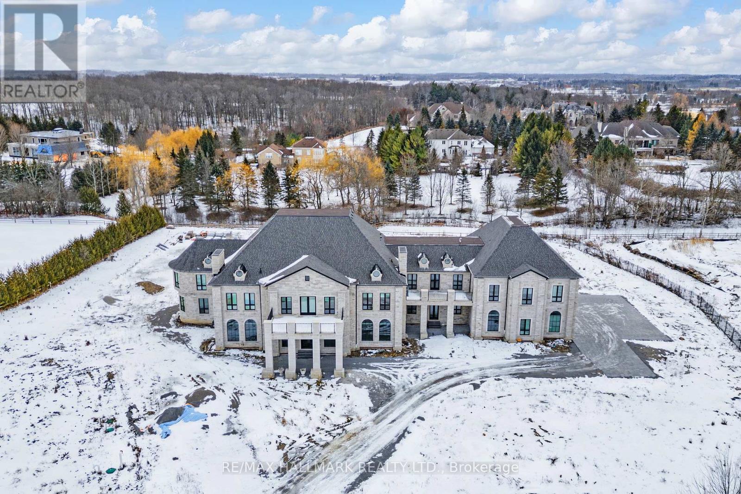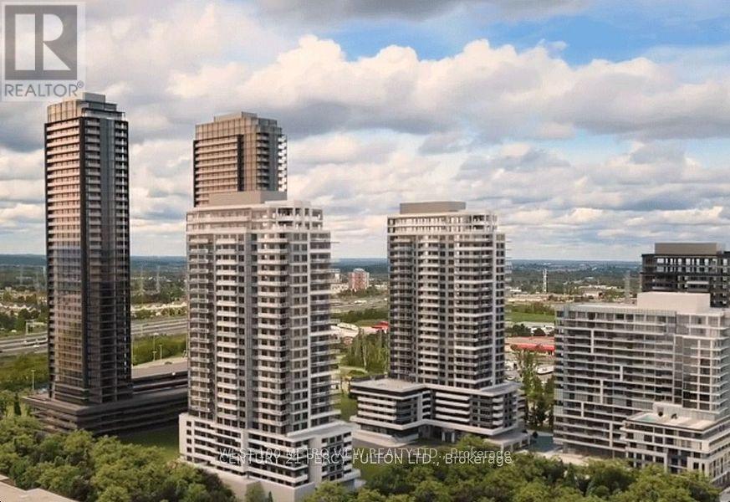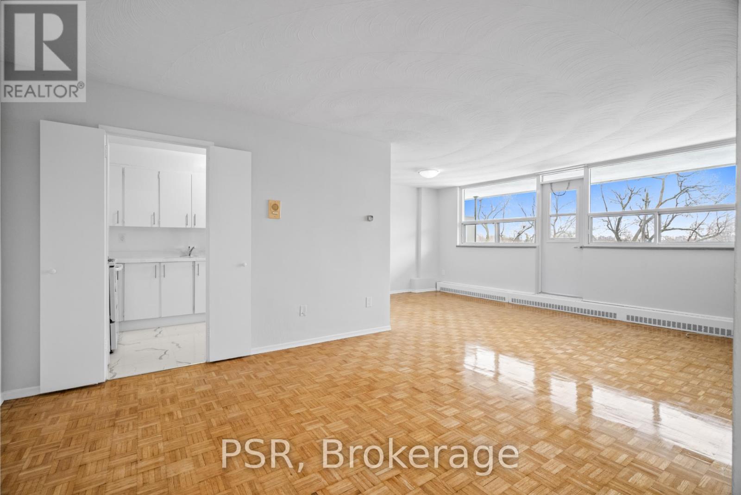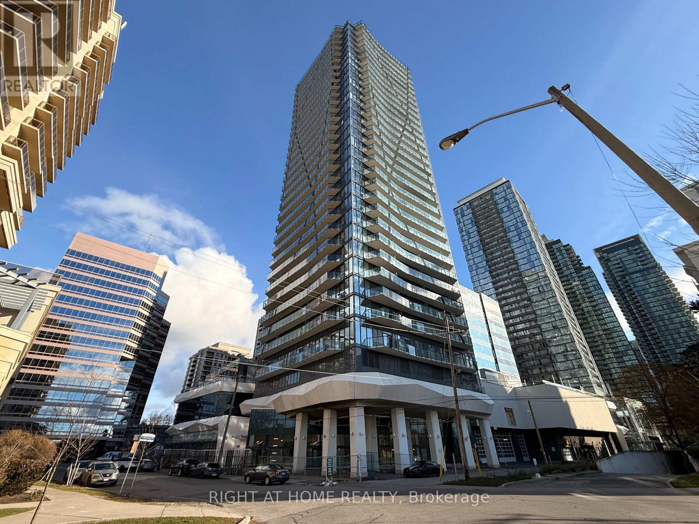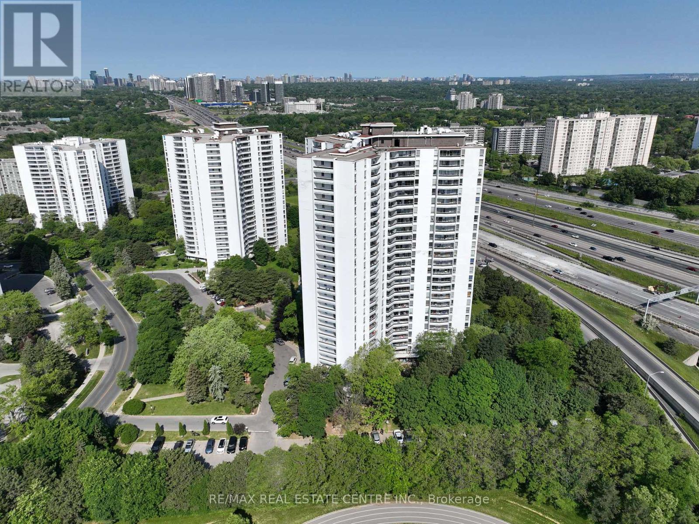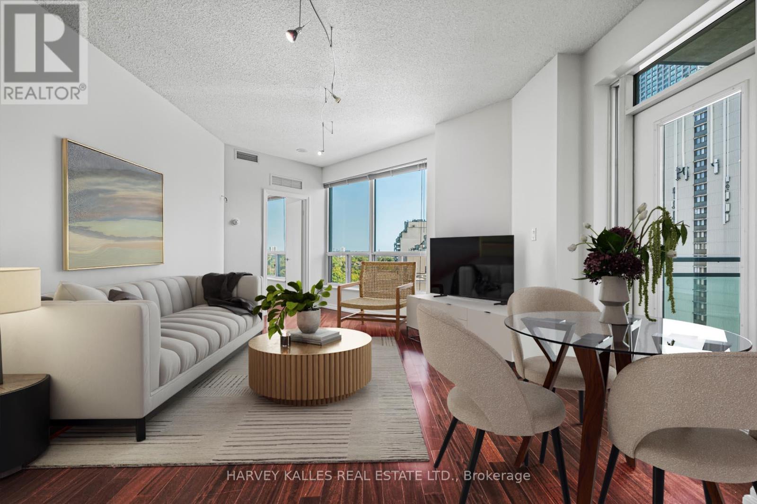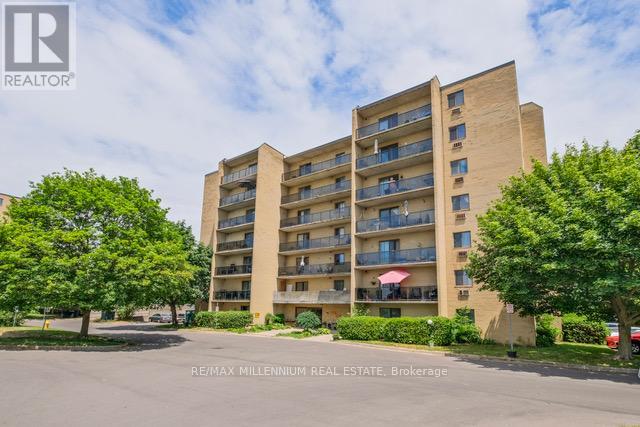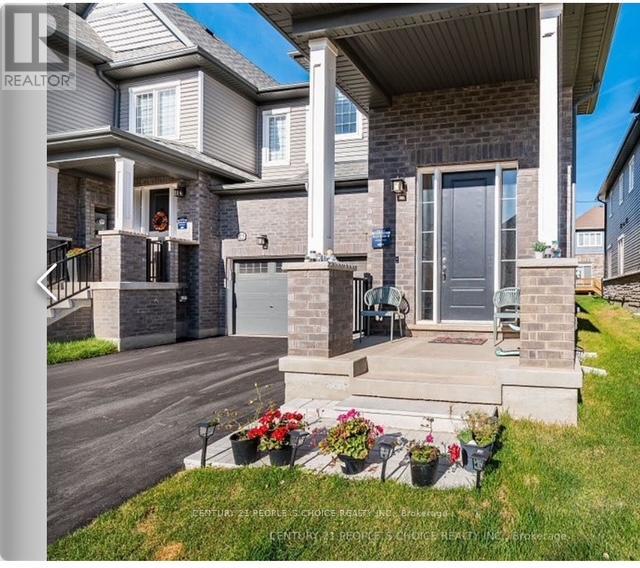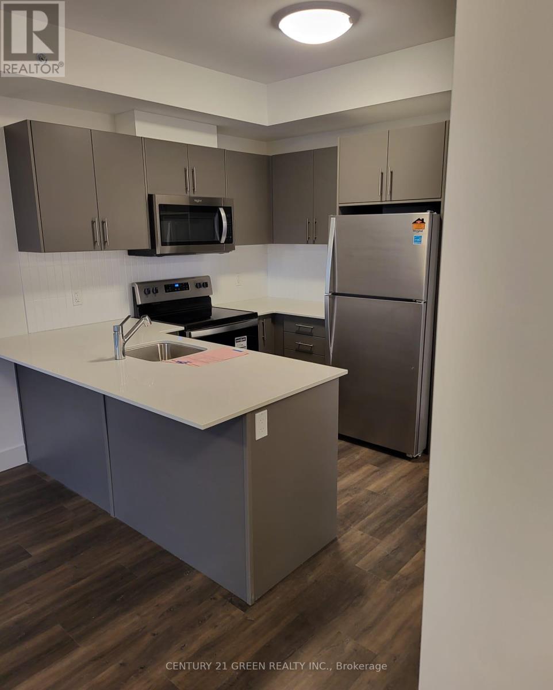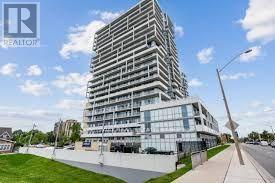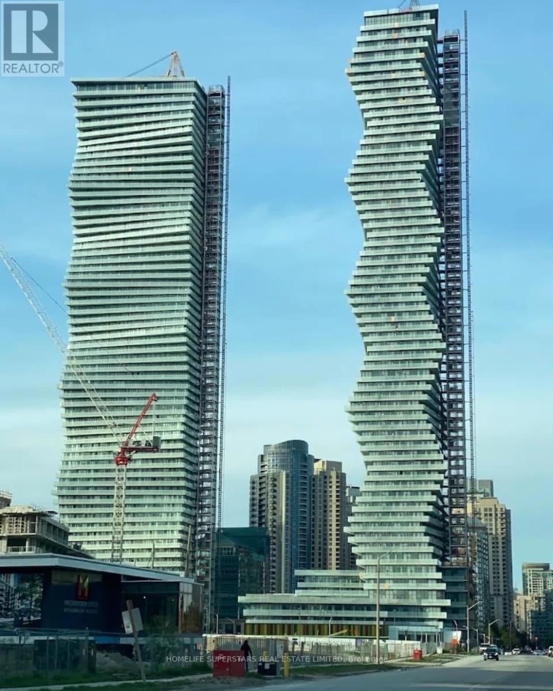15 Eden Vale Drive
King, Ontario
Approx. 18,000 SqFt Of Custom Architectural Estate Living In Prestigious Fairfield Estates, King Township. This exceptional residence showcases grand scale, refined craftsmanship, and thoughtfully designed spaces throughout. A dramatic two-storey foyer opens to elegant principal rooms, including a formal sitting room, dining room, and a breathtaking great room with approx. 25.5-ft ceilings and floor-to-ceiling windows with electric blinds on both levels. The chef's kitchen is complemented by a fully equipped service kitchen and overlooks the backyard, pool, and cabana. The main level offers a private bedroom suite, conservatory/office wing, spacious mudroom, pet wash station, elevator, and main-floor laundry. A 4-car garage inc EV charging, multiple openers, and direct interior access. The upper level features multiple bedroom suites, elevator access, an open gallery overlooking the great room, a library with private balcony, additional laundry, and sitting area with walkouts to balcony. The primary retreat occupies its own wing and includes a boutique-style dressing room with centre island, spa-inspired ensuite with steam shower and soaker tub, and a walkout to the balcony spanning the rear of the home with views of the pool and countryside. The lower level includes a large rec rm with walkout, a music rm, extensive storage, a full kitchen, bedroom suite, movie theatre and a wellness area w/sauna & steam rm. Finished with quartz countertops throughout, hardwood & porcelain flooring, 8-ft doors, multi-zone HVAC, security system, and cameras. Private well and septic. A rare opportunity to own a thoughtfully designed estate offering luxury, comfort, and modern infrastructure! (id:60365)
2206 - 1435 Celebration Drive
Pickering, Ontario
Luxurious Universal City Tower! Features One bdrm plus Den, large Open Balcony Area and One Underground Parking Spot. The Quartz countertop and stainless steel appliances in the kitchen. Features an Amazing View Of Pickering With Multiple Exposures. The tower also includes amenities such as a fitness room, yoga room, lounge, billiard room, a multi-purpose lounge/boardroom/bar and swimming pool on 7th floor, a barbecue area and 24 concierge. Located close to Pickering GO Station, Pickering Town Centre, Highway 401, No Pets, No smoking. (id:60365)
303 - 105 Rowena Drive
Toronto, Ontario
**BONUS - 1 Month Free Rent (Minimum 1-year term)** Welcome home to 105 Rowena! This recently updated, bright and sunlit 2 bedroom home offers an inviting and open living space perfect for anyone! Nestled away from the street and right next to Rowena Park, it is the ideal location to be away from the busy city life without compromising convenience with a TTC stop right at your doorstep. Also being steps away from Victoria Park Terrace, parks, shops, restaurants, schools, and so much more, this is the everything you could ask for! (id:60365)
2202 - 15 Ellerslie Avenue
Toronto, Ontario
Welcome to this 1-bedroom luxury corner suite with 1 full bathroom with south east view, perfect for enjoying breathtaking sunsets. Featuring 9 ft smooth ceilings and large windows, this unit is filled with natural light, creating an airy and spacious ambiance. 1 parking space and 1 storage locker included for your convenience. Dont miss this opportunity to live in style and comfort! (id:60365)
403 - 50 Graydon Hall Drive
Toronto, Ontario
Rare Opportunity To Locate Your Residence Within Nature Lover's Paradise In The Heart Of The Gta. Located Just North Of York Mills & Don Mills Rd, This Beautiful Apartment Features Unencumbered Views So No Buildings Blocking Your Morning Wake Up Or Idle Time Lounging On Your Balcony. Great For Commuting - 401, 404 And Dvp At The Junction. Ttc Outside The Building! 19 Acres To Walk On, Picnic, As Well As Great Biking And Hiking Trails. ***Rent Is Inclusive Of Hydro, Water, Heat*** Underground Parking Additional $130.00/Month & Outside Parking $95.00/Month.***Locker Additional $35/Month***. Graydon Hall Apartments is a professionally managed rental community, offering comfortable, worry-free living in a well-maintained high-rise apartment building (not a condominium). (id:60365)
1703 - 300 Bloor Street E
Toronto, Ontario
All-Inclusive luxury living at the coveted Bellagio! This prestigious and well-run (Del Property Management) building offers exceptional value with all utilities included in the maintenance fee. With the picturesque Rosedale Valley Ravine as your backdrop, you've got the best of both worlds with serene views and a vibrant downtown lifestyle just steps away. This 'split plan' 2 bed + den suite features 9 foot ceilings & walls of windows that offer tons of natural light throughout. Private balcony can be accessed from both the living room & primary bedroom. An open-concept kitchen with ample cabinetry overlooks a generous living/dining space. Oversized primary bedroom can fit a king-size bed and has its own ensuite bath & walk-in closet with custom built-ins. 2nd bedroom with closet is ideal for kids or guests. Full-size 2nd bathroom with a shower and ensuite laundry are down the hall. A separate den space can house a home office or additional storage. Includes a parking space and locker! A premier Bloor Street address featuring 24 hour concierge, indoor saltwater pool, gym, sauna, party/meeting room, guest suites & visitor parking. Great central location in prime Rosedale, steps from Yorkville & the city's finest shops/dining. Situated between 2 subway stations (Lines 1 & 2), directly on bike lane and running trails, and in the catchment for top-rated schools. Everything you need at your doorstep including groceries & take-out! Easy DVP/Mt.Pleasant access for quick getaways by car. Parking garage accessible via Bloor or Mount Pleasant. **Note, some images have been virtually staged. (id:60365)
204 - 1270 Webster Street
London East, Ontario
** ONE MONTH FREE ** Welcome to this beautifully renovated 1-bedroom apartment, perfectly located in the heart of London! Featuring modern stainless steel appliances, large windows, and spacious layouts, this apartment is designed to maximize natural light and offer a fresh, contemporary living experience. Enjoy the outdoors with a spacious balcony. Situated minutes from public schools, major shopping plazas, grocery, shops and more. Steps from local transit. Close to highways. Convenient on-site laundry. These generously sized units provide an ideal living space in a vibrant, highly sought-after neighbourhood. (id:60365)
25 Conboy Drive
Erin, Ontario
Beautiful 1892 SQFT 4 Bedroom Freehold Townhouse end unit, Feels Like Semi, Lot of Upgrades and Natural Light. Family Friendly Neighborhood and top rated Schools and amenities nearby. (id:60365)
313 - 103 Roger Street
Waterloo, Ontario
Introducing an Immaculate, never before occupied 1 Bedroom, 1 Bathroom middle unit spanning over 604 sqft. This residence features an open-concept layout graced with expensive windows that flood the space with an abundance of natural light. The modern kitchen is equipped with stainless steel appliances, quartz countertops, a built - in microwave and stylish vinyl flooring throughout. The bedroom includes a convenient walk in closet, of Step out onto the spacious balcony and indulge in the breathtaking sunsets. Furthermore the prime location of this property is just minutes away from the Go-Station. Google office, University of Waterloo, Wilfred Laurier University, Grand River Hospital and a variety of other amenities, making this excellent residence even more enticing. (id:60365)
503 - 55 Speers Road
Oakville, Ontario
Gorgeous 2 Bed, 2 Bath Corner Unit W/ Huge Wrap-Around Balcony. Dark Cabinets, SS Appliances, Granite, Glass Backsplash. Smooth 9Ft Ceilings, Tons Of Natural Light. Master Suite With Walk-In Closet & Ensuite. Stylish & Upgraded Grey/White Baths. Ensuite Laundry. Minutes To Downtown Oakville & Qew. Pool, Hot-Tub, Sauna, Gym/Yoga/Pilates, Rooftop Patio W/ BBqs, Carwash, 24Hr Security, Media Room, Party Room. Includes (Heat/Ac/Parking/Locker (id:60365)
62 Radford Drive
Brampton, Ontario
efined living meets exceptional versatility. Welcome to 62 Radford, a beautifully refreshed 4-bedroom residence with a private in-law suite, offering the perfect balance of comfort and sophistication. Freshly painted throughout, this home showcases an updated kitchen with contemporary finishes, ideal for both everyday living and elegant entertaining. Thoughtfully designed interiors feature bright, expansive living spaces and generous bedrooms, creating a refined yet functional layout. Located in a desirable Brampton neighbourhood close to top schools, parks, shopping, transit, and major highways. A rare opportunity to own a move-in-ready home with luxury appeal and multi-generational potential. (id:60365)
1912 - 448 Burnhamthorpe Road W
Mississauga, Ontario
Discover modern luxury living in the heart of Mississauga at the iconic MCity Condominiums on Confederation Parkway. This brand-new 1+1 bedroom, 1-bath suite combines contemporary design, exceptional convenience, and resort-style amenities-making it one of the strongest rental opportunities in the Square One district. Rentals in this building move quickly, so act fast. Located in Mississauga's most vibrant urban hub, this condo places you steps to everything you need. Square One Shopping Centre, Celebration Square, Sheridan College, the central library, YMCA, Cineplex, and a wide selection of restaurants and cafés are all within walking distance. Transit is exceptional, with MiWay, GO Transit, and the upcoming Hurontario LRT nearby, plus easy access to the 401, 403, and QEW. anywhere. This rental also includes one underground parking space, a major advantage in this high-demand central location (id:60365)

