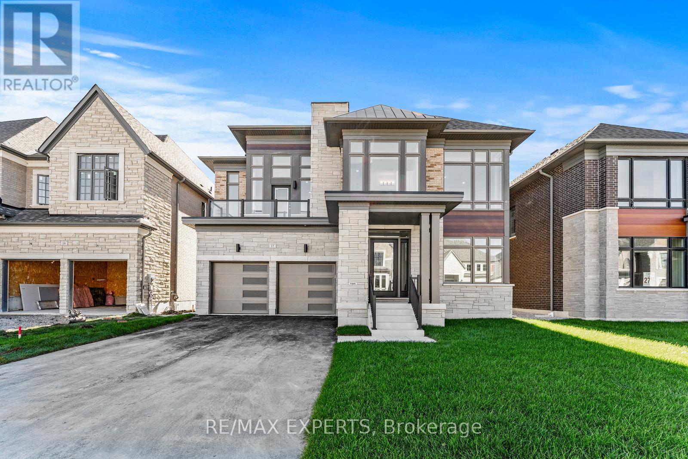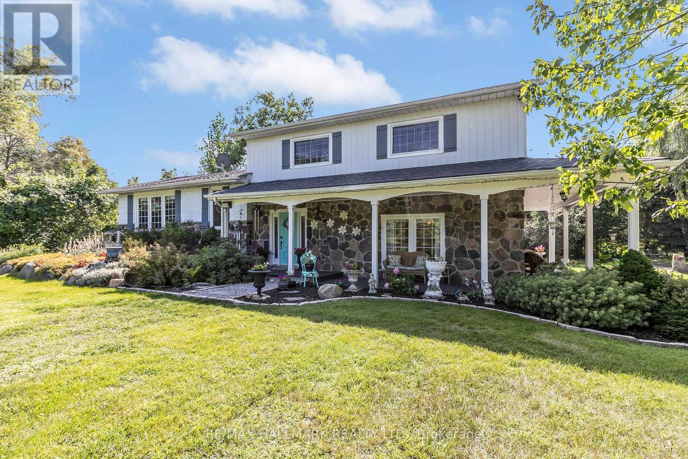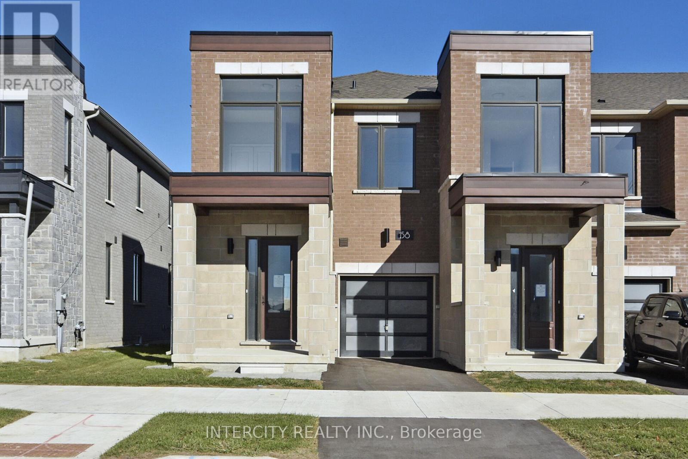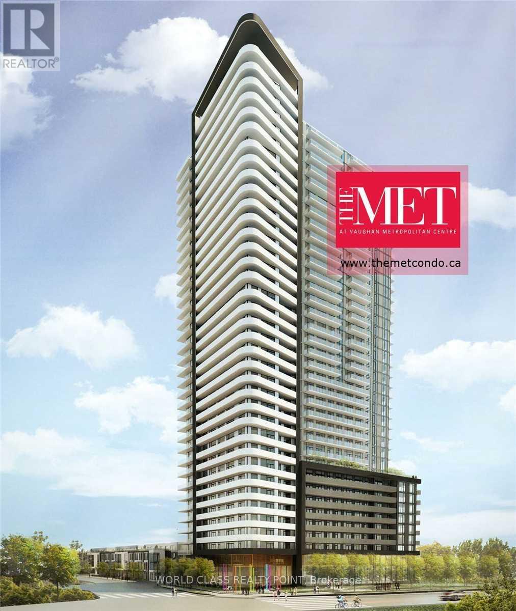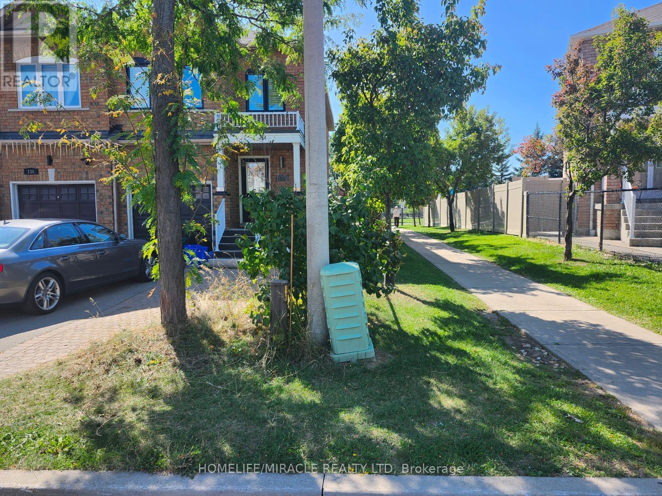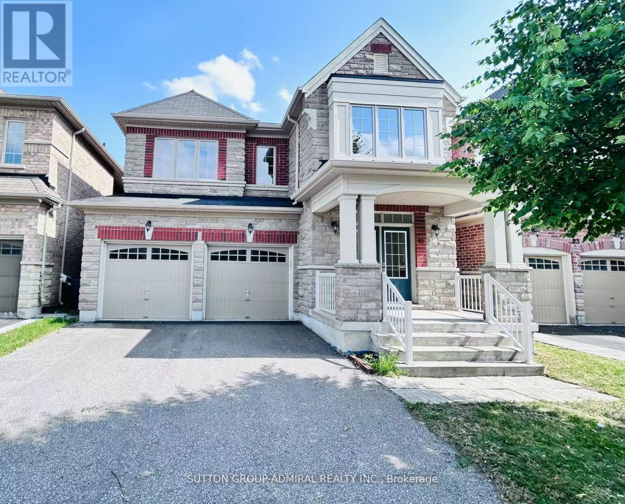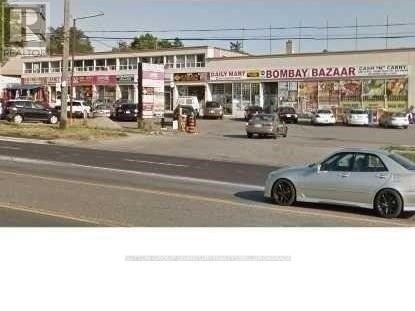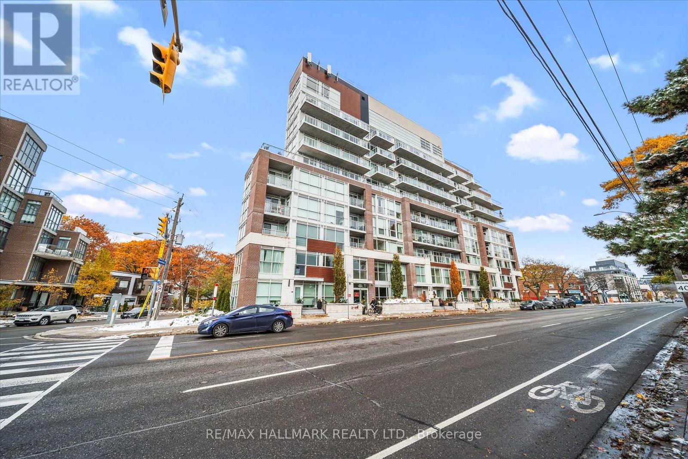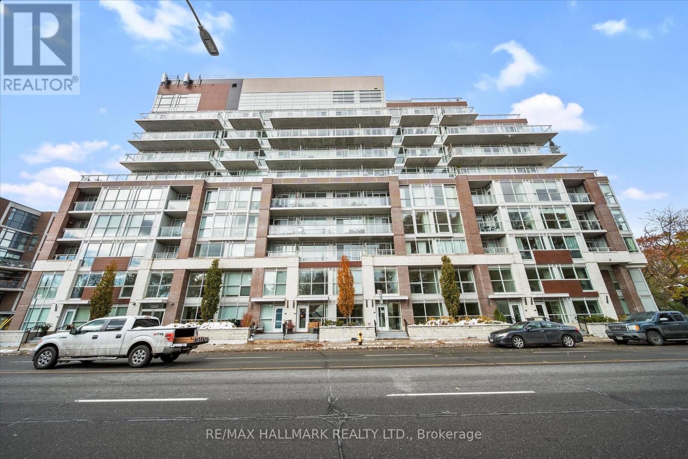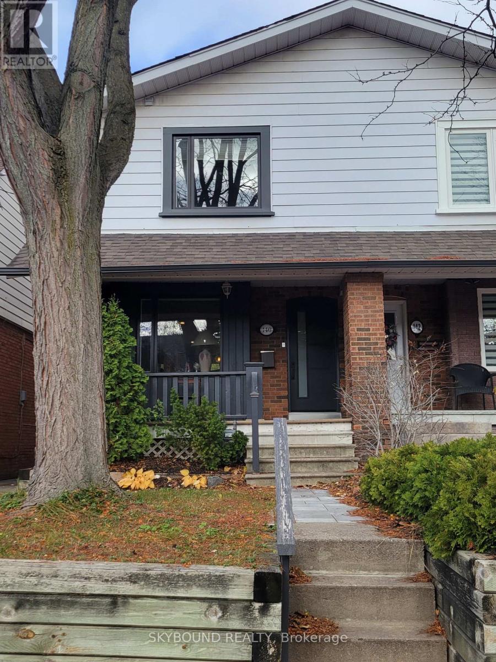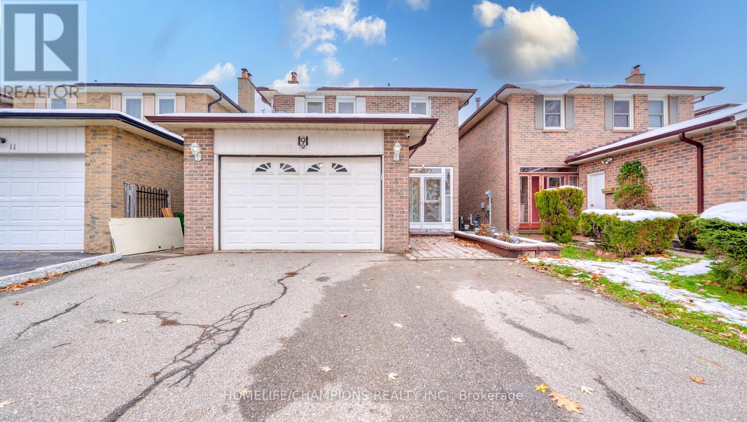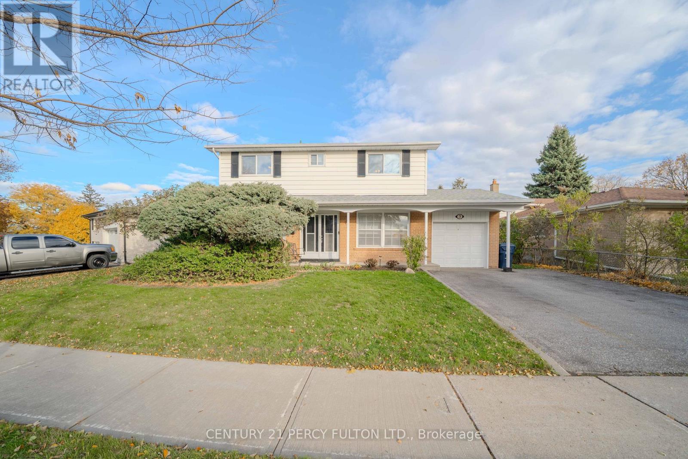17 Saxby Farm Avenue
King, Ontario
Welcome to this brand new, never-lived-in luxury home in the heart of King City. Set on a premium 50 x 117 ft pool-sized lot, this residence offers over 4,300 sq. ft. of refined living space with soaring 12 ft ceilings on the main floor and 10 ft ceilings upstairs, creating a bright, open, and sophisticated atmosphere throughout.The chef's kitchen is a true showpiece, featuring Wolf and Sub-Zero appliances, custom cabinetry, and timeless finishes that blend elegance with functionality. The upper level hosts four spacious bedrooms, each with its own ensuite, plus a media room ideal for a home theatre or lounge. The primary suite defines luxury with dual walk-in closets and two spa-inspired ensuites.A finished lower-level foyer enhances the home's thoughtful design, and the property includes a rare 2-car garage with tandem parking.Perfectly situated minutes from top-rated private schools, gourmet restaurants, boutique shops, and Highway 400 - this home embodies modern sophistication and effortless elegance.Luxury redefined in King City. (id:60365)
2230 Spring Street
Innisfil, Ontario
A beautifully renovated 4-bedroom HOME on 1.96 ACRES, complete with a serene pond. In addition you could add an additional fully serviced 2.56-acre lot, a rare opportunity with the potential of combining two properties for future development or current enjoyment! Natural beauty, investment value, and privacy in this stunning property. Tucked away on a quiet cul-de-sac off Innisfil Beach Road, this unique offering includes both the main 2-acre parcel and the neighbouring property at 2252 Spring St, providing exceptional potential for expansion or future development. The home is surrounded by mature weeping willow trees and a running water pond, creating a peaceful retreat from city life. Inside, you'll find a stylish open concept kitchen with a gas stove and stainless steel appliances, a warm family room accented with reclaimed wood beams and a stone fireplace, and four spacious bedrooms with upgraded bathrooms. The finished basement extends the living space, perfect for recreation or relaxation. Outdoors, enjoy your private entertainer's haven with a large deck, an above-ground saltwater pool overlooking nature, a fully fenced garden, and fruit trees scattered throughout the property. Extras: Furnace (2018), A/C (2018), connected to municipal sewers October 2022 - $1,287.40 built into taxes until 2032. (id:60365)
158 Mumbai Drive
Markham, Ontario
Welcome to this Freehold Luxury Traditional 2-Storey Townhome. Built by a reputable builder Remington Homes. Well designed Ginseng End Unit 1,506 Sq. Ft. as per builder's plans. Many extra side windows provide a lot of natural light. 9' ceilings on main and second floors. Granite counters in kitchen and washrooms. Hardwood on ground floor. Extra height kitchen cabinets plus kitchen island. Freestanding tub in primary ensuite. Finished Rec Room in the basement with a 3-Piece washroom for your convenience. Over $40K in upgrades (upper hallway hardwood, upgraded hardwood, upgraded stairs and pickets, upgraded interior doors, upgraded basement stairs, kitchen backsplash, 11 pot lights, Level 2 upgrade kitchen cabinets, upgraded quartz countertop in all bathrooms. This subdivision is next to Aaniin Community Centre, schools, major highways, transit routes, 2,000 km Nature Trails, gold clubs. Flexible closing available (30, 60, 90 days). The images have been virtually staged. Furnishings and décor have been digitally added and may not represent the actual property. (id:60365)
3106 - 7895 Jane Street
Vaughan, Ontario
Gorgeous Luxury 2 Bed 2 Bath Suite With Parking & Locker In The Heart Of Vaughan Centrally Located At Prime Location. Spacious And Sun-Filled Corner Unit With 9Ft Smooth Ceiling. Unblocked South & West View Overlooking Pond. 5 Min Walk To Vmc Ttc Subway & Bus Station Major Transit Hub. 9Min To York U. 40Min To Downtown Toronto. Hwy 400 & 407, Ikea, Cinema, Restaurants, Vaughan Mills Shopping Mall, Canada's Wonderland Are All Close By. Laminate Flooring (id:60365)
132 Deep Spring Crescent
Vaughan, Ontario
Prime Maple Location! Welcome To This Beautiful And Clean 1 Bedroom Den Finished Basement Townhouse. Den can be converted in to 2nd Bedroom. Near Parks, Highways, Shopping, Schools, Transit And Much More **EXTRAS** Fridge, Gas Stove/Hot plate, Hood Fan, Stacked Washer, Dryer. Near Vaughan Mills Mall, Viva Bus Terminal, Wonderland, Public And Catholic Schools. Tenant pay 35% of Utility Cost. Rent for 12 months (13th Month Free) Rent for 18 Month (19th , 20th Free) . (id:60365)
81 Livante Court
Markham, Ontario
Motivated Seller! Gorgeous & Bright home In Prestigious Victoria Square Community! Original Owner, Built in 2014. Immaculate Detached Home with 3,332 sq ft (above ground) located in a quiet street. Main Floor with 9' high ceiling, Hardwood floor & Lots pot lights. Renovated New Engineered wood (2025) on 2nd Floor. Open Concept Kitchen with a Granite Countertop Central island & spacious breakfast nook, directly walk to deck, Office provide work station of study area. Family Room overlook to the Backyard, Spacious Dinning provide work station or study area. Family Room overlook to the Backyard, Spacious Dinning room and living room with big windows. Oak stairs with Wrought iron railing.Spacious sun filled 5 bedrooms w/lots of Windows. Bright primary bedroom with her and His walk-in closets. Toto Toilet in Powder room. Main floor Laundry. Finished basement with Vinyl floor, one bedroom, Recreation area & rough-in for washroom. Direct access to double garage,professionally landscaped, Hot water tank (owned). Close to all amenities: Step to top ranking School Victoria Square public School & Parks, Drive minutes to shopping center, Recreation center, Restaurant, Richmond Green SS, Hwy 404, Golf Court, and Hospital. Lots More!!! (id:60365)
3 - 2881 Lawrence Avenue
Toronto, Ontario
Great Location, Near By A Lot Of Transport, Restaurants, Stores, At Affordable Price, Big One Bedroom Plus Den Apt. Newly Renovated, Fresh Paint, Wood Floor, New Appliances, Renovated Kitchen, Big Living Area More. (id:60365)
409 - 1350 Kingston Road
Toronto, Ontario
The Prestigious Residences of the Hunt Club offers a never lived in 1 Bedroom + Den and 1 Bath unit with parking and locker! This upgraded unit boasts almost 700 sqft with a bright and spacious open concept layout and 2 balconies with luscious treetop & golf course views! Upgraded kitchen with stylish backsplash with stainless steel appliance package. Upgraded vinyl flooring & pot lights/dimmers. Spacious Primary bedroom with walk in closet. Residents have access to top-tier amenities, including a fully equipped gym and a scenic rooftop terrace. Conveniently located just steps from Hunt Club golf course, Waterfront, Upper Beaches restaurants, parks, and transit, with a bus stop right at your doorstep. Experience luxury living in a quiet and serene setting while being close to everything the city has to offer! (id:60365)
Th9 - 1350 Kingston Road
Toronto, Ontario
The Prestigious Residences of the Hunt Club offers a never lived in 2 Bed+ Den and 2.5 Bath townhome with parking & locker! This upgraded unit boasts 1437 sqft with bright and spacious open concept layout and luscious treetop & golf course views! Upgraded kitchen with stylish backsplash with stainless steel appliance package. Upgraded vinyl flooring & pot lights. Spacious Primary bedroom with 4 pc ensuite bathroom and his & hers closets (One walk in). Residents have access to top-tier amenities, including a fully equipped gym and a scenic rooftop terrace. Conveniently located just steps from Hunt Club golf course, Waterfront, Upper Beaches restaurants, parks, and transit, with a bus stop right at your doorstep. Experience luxury living in a quiet and serene setting while being close to everything the city has to offer! (id:60365)
Lower - 140 Wolverleigh Boulevard
Toronto, Ontario
Location! Location!! Modern FURNISHED Lower Apt With Walk -Out! Separate Entrance. Full Kitchen. 2 Minute Walk To Coxwell Subway, Shops On The Danforth & MICHAEL GARRON HOSPITAL!! Rent Includes All Utilities Including Internet , All Furniture, Kitchen Necessities, Bedding. ! On-Street Parking Available From The City. Bathroom Has Shower. Laundry Close By On The Danforth. Drive Downtown In 20 Minutes. Wonderful Friendly Neighborhood. Just Bring Your Suitcase & Move Right in. (id:60365)
9 Seagrave Crescent
Toronto, Ontario
Location. Location. House with an open concept. Large back yard. Rare opportunity in a Prime Warden and Steels area. This detached home offers 1850 square feet approx..(Per Mpac)of functional living space with a separate family Room and a fireplace. The second floor provides 4 bedrooms and a finished basement with 2 bedrooms. Walking distance to Schools, TTC, Supermarkets, restaurants and a park. Short distance to HWY 404 (id:60365)
3 Griselda Crescent
Toronto, Ontario
This spacious and well-maintained detached 2-storey home - lovingly cared for by its original owners - offers 4 bedrooms, 1.5 baths, and an attached 1-car garage. Perfect for growing families or anyone seeking a comfortable, move-in-ready home in a quiet, family-friendly neighbourhood. Freshly painted throughout, with brand new broadloom in the living room, dining room, staircase, and upper hallway, along with updated light fixtures, this home beautifully blends timeless charm with modern touches. The bright kitchen features newly repainted cabinets and ample workspace, ideal for everyday living or entertaining. Generous living and dining areas flow seamlessly, perfect for gatherings and family time. Upstairs, four well-sized bedrooms provide plenty of space for everyone. The lower level offers potential to open up and customize to your taste - whether for a recreation room, home office, or additional living area. Pride of ownership shines through every corner of this lovingly maintained home. Conveniently located close to schools, parks, shopping, and transit - an exceptional opportunity to own a detached home in a desirable Toronto neighbourhood.Move-in ready - just unpack and enjoy! *Lot size: Irregular 118.72 ft x 71.11 ft x 120.12 ft x 28.85 ft* (id:60365)

