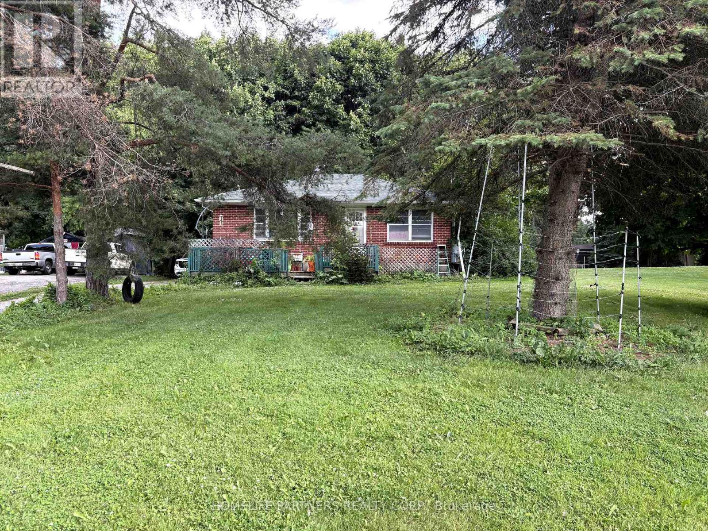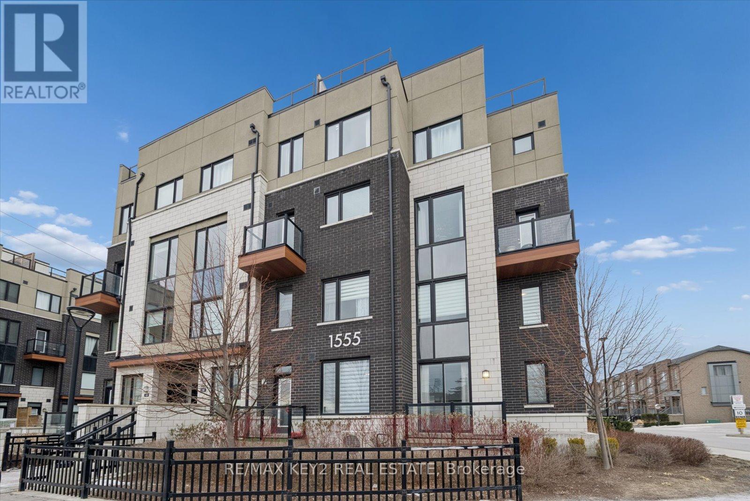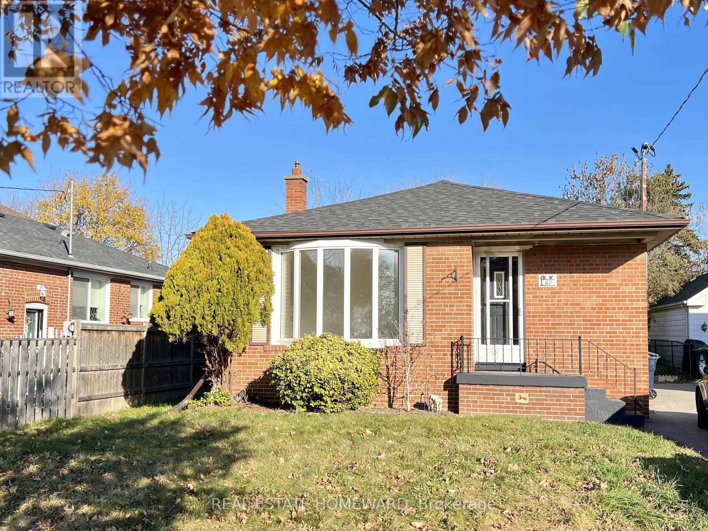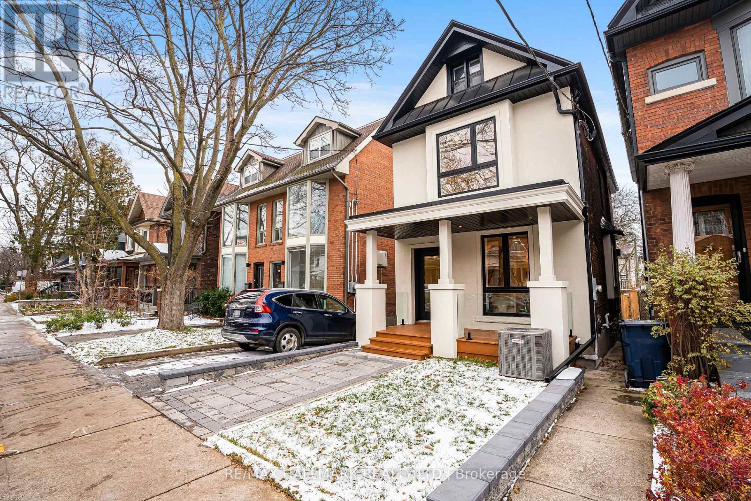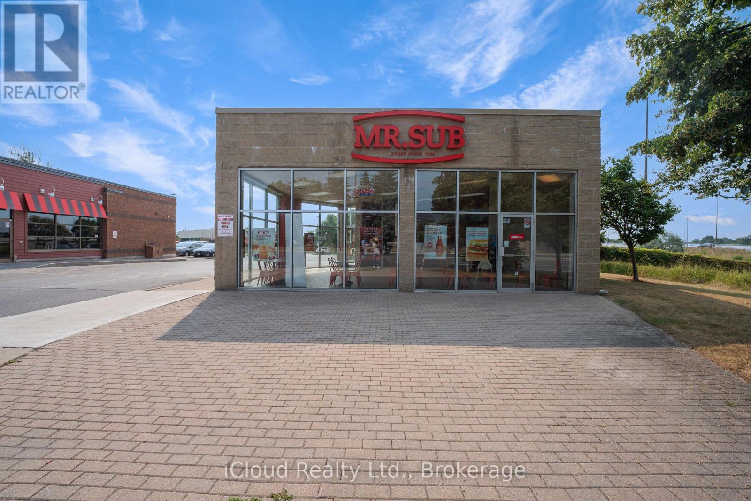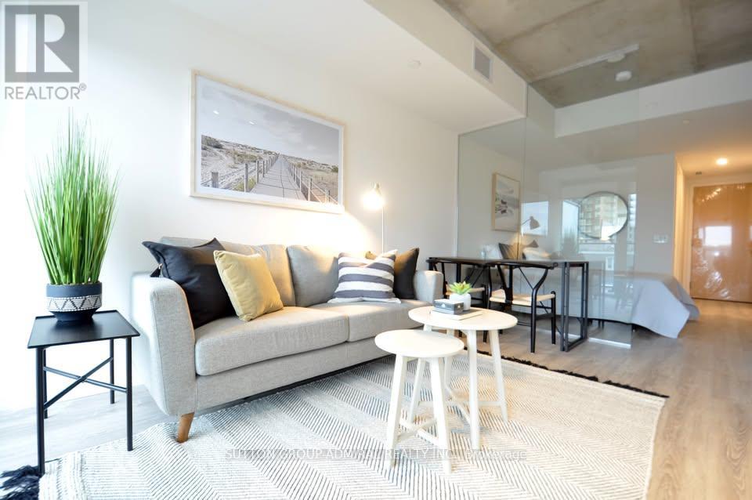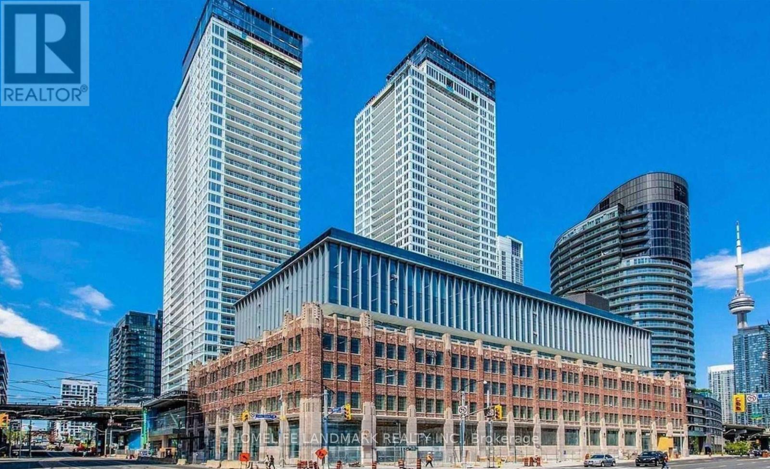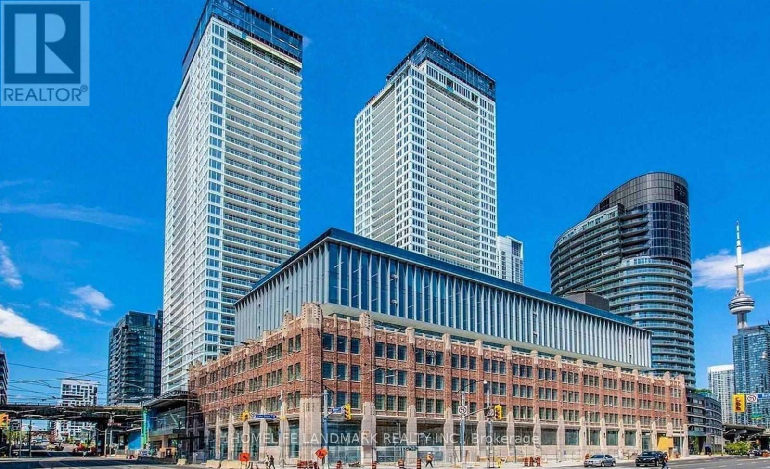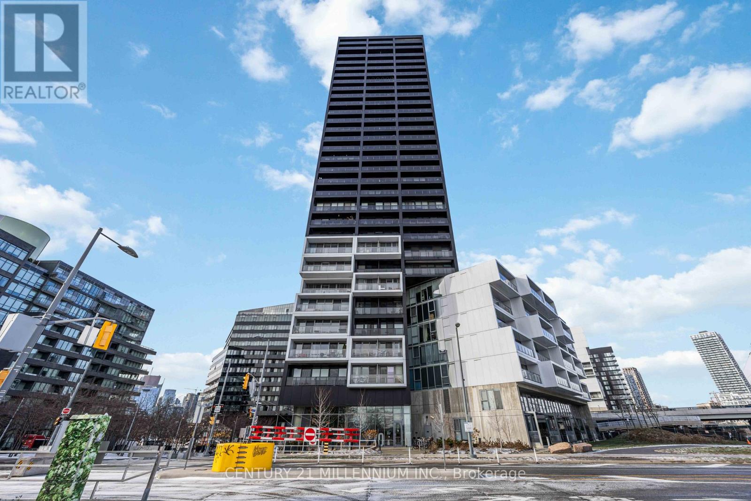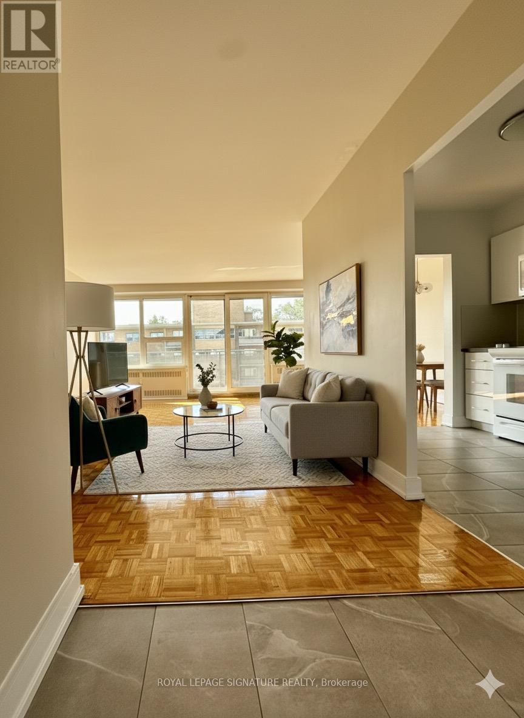6531 King Road
King, Ontario
Opportunity in growing Nobleton. Brick Bungalow on a Prime 96ft x 200ft deep lot with potential severance possibility. Excellent long term tenants will stay or vacate. (id:60365)
6465 King Road
King, Ontario
Development opportunity. Lot sizes 66ft x 668ft. Available together with 6459 King Rd. for a total of 2 acres. Excellent long-term tenants will stay or leave with sufficient notice. (id:60365)
Room - 425 Elmwood Court
Oshawa, Ontario
Room Only! Bright & Spacious Main Floor for Rent in Sought-After Samac, North Oshawa. Welcome to this beautifully maintained raised bungalow, offering a bright and spacious main-level living space in one of North Oshawa's most desirable, family-friendly neighbourhoods. Main Floor Features: 3 generously sized bedrooms; 2 full bathrooms, including a primary bedroom with a 4-piece ensuite; Sun-filled living room with large windows; Formal dining area, perfect for entertaining; Eat-in kitchen with walkout to a private deck and fenced backyard; Exclusive use of the main floor with plenty of natural light throughout. Parking: Two car garages and Two Driveway Parking. Prime Location: Quiet cul-de-sac in the Samac neighbourhood; Close to top-rated schools, parks, shopping, and public transit; Minutes to Hwy 407; Convenient access to Durham College and Ontario Tech University. This home is ideal for families, professionals, or couples seeking comfort, space, and an excellent location. Please note: The rooms are available for rent separately, starting from $900, with other rooms available at different price points depending on size and features. (id:60365)
113 - 1555 Kingston Road
Pickering, Ontario
Welcome to this bright and modern 3-bedroom, 2.5-bathroom , 2- storey end unit condo town in the heart of Pickering. Freshly painted in 2025, this home offers a clean and contemporary feel from top to bottom, featuring laminate flooring throughout with absolutely no carpet. The open-concept living and dining area flows seamlessly into a stylish kitchen equipped with stainless steel appliances, creating a comfortable and functional space for daily living. A rare highlight of this unit is the convenience of two parking spaces, providing exceptional value for both residents and guests, with 1 parking spot right outside the unit and the 2nd in the underground parking lot. Located within walking distance to the GO Station, nearby plazas, Pickering City Centre, shops, and the community centre, this home places everything you need right at your doorstep. Perfect for first-time buyers, downsizers, or investors, this property offers outstanding lifestyle and investment potential in a highly desirable location. (id:60365)
Main Floor - 67 Brenda Crescent W
Toronto, Ontario
Bright clean and spacious main floor offers an abundance of natural light throughout the day. With 3 bedrooms, full bathroom, private laundry, spacious kitchen and walk-out to large backyard, this home provides the perfect blend of space and comfort for a family. Parking for 2 cars. Well maintained house in safe neighbourhood, a few minutes walk to bus routes GO station & schools. Available for a 1 year lease (minimum). Long term lease welcome. (id:60365)
47 Harcourt Avenue
Toronto, Ontario
Welcome to 47 Harcourt Ave.! A truly exceptional, light-filled, one-of-a-kind detached home where timeless elegance meets modern luxury. Completely reimagined from top to bottom and fully permitted, every finish and detail has been meticulously crafted with style, comfort, and long-term function in mind. Step inside to a beautiful open-concept living and dining room, filled with natural light and designed for both everyday comfort and elevated entertaining. The seamless flow leads into the designer kitchen, featuring custom cabinetry, a large island, quartz counters, and high-end stainless steel appliances-perfectly positioned for family gatherings and hosting guests. Beyond the kitchen is a refined rear sitting area, ideal for quiet mornings, work-from-home moments, or a peaceful retreat. An additional transition space connects the house to the backyard and provides direct access to the lower level. This space opens to the backyard, and from the backyard provides access to the laneway, offering parking for two cars and incredible laneway potential, adding even more value and flexibility. A wide custom oak staircase ascends to the second floor, where the primary suite offers a serene retreat with his-and-her closets. Two additional bedrooms, each with generous closet space, are served by a spacious bathroom designed for comfort and relaxation. The lower level feels nothing like a traditional basement, warm lighting and an open layout redefine the space. With a full three-piece bathroom, this level offers exceptional flexibility for extended family, in-laws, guests, or a private home office. Located within walking distance to the subway, the fabulous parks of Riverdale/The Pocket, and all the vibrant shops and restaurants of the Danforth. Situated on a family-friendly street with a strong sense of community and assigned to the coveted Frankland School District. 47 Harcourt Ave is everything you've been dreaming of - luxury, comfort, community, and convenience!! (id:60365)
7331 Kingston Road
Toronto, Ontario
Excellent Mr. Sub Franchise with Patio! Turnkey operation in freestanding building next to Tim Hortons and near McDonald's. Steady sales and strong location. Owner retiring. 2024 Gross $340,826 / Net $78,534. Rent $8,200.74 (Incl. TMI). Lease until Feb 2028. New owner may rebrand subject to franchisor penalty and landlord approval. (id:60365)
622 - 8 Hillsdale Avenue
Toronto, Ontario
Professionally Furnished Jr 1-bedroom at Art Shoppe Condos - Bright, Modern & High-end suite with a separate sleeping area. Suite Features Modern kitchen with quartz countertops, Integrated fridge, cooktop, microwave, Engineered hardwood flooring, Stylish luxury washroom, In-suite washer & dryer, Bright, clean, newer finishes throughout! AMENITIES: Rooftop pool & sun lounge, Sauna, Fully equipped gym, 24-hour concierge/security, Party room, lounges & more! LOCATION Steps to Yonge-Eglinton & the subway. Walk to future Eglinton LRT, Close to grocery stores (Loblaws, Metro, Farm Boy, No Frills), Top-rated restaurants, cafes, and boutique shopping, Cineplex. This location offers the best of City convenience and vibrant Midtown living! Foreign students and newcomers welcome! (id:60365)
3102 - 19 Bathurst Street
Toronto, Ontario
Experience refined urban living in one of downtown Toronto's premier residences. This sophisticated 1-bedroom suite offers a bright and modern atmosphere. The sleek kitchen is outfitted with premium appliances, making it a standout. Residents enjoy unparalleled access to the historic heritage building next door, which houses a flagship Loblaws, LCBO, Shoppers Drug Mart, and Joe Fresh within 87,000 square feet of high-end retail. Located just steps from the waterfront, the building is surrounded by Toronto's finest dining, entertainment, and sports venues, with the TTC and major highways easily accessible for effortless commuting. This location is also a top choice for families, situated within the catchment area of highly rated schools like Harbord Collegiate Institute, ensuring a perfect balance of luxury lifestyle and academic excellence. (id:60365)
3202 - 19 Bathurst Street
Toronto, Ontario
Experience refined urban living in one of downtown Toronto's premier residences. This sophisticated 1-bedroom suite offers a bright and modern atmosphere. The sleek kitchen is outfitted with premium appliances, making it a standout. Residents enjoy unparalleled access to the historic heritage building next door, which houses a flagship Loblaws, LCBO, Shoppers Drug Mart, and Joe Fresh within 87,000 square feet of high-end retail. Located just steps from the waterfront, the building is surrounded by Toronto's finest dining, entertainment, and sports venues, with the TTC and major highways easily accessible for effortless commuting. This location is also a top choice for families, situated within the catchment of highly-rated schools like Harbord Collegiate Institute, ensuring a perfect balance of luxury lifestyle and academic excellence. One parking spot is included (id:60365)
2409 - 170 Bayview Avenue
Toronto, Ontario
Bright, functional and designed to impress. These are the views people move downtown for. This 770 sq ft southwest-facing 2 bedroom, 2 bathroom corner suite at RC3 delivers sweeping water views from the living space and a postcard-perfect skyline backdrop from the primary bedroom. The layout is genuinely livable, with floor-to-ceiling windows, an open concept main area and modern finishes throughout. The 108 sq ft balcony extends the space outdoors. Parking, a locker and two dedicated bike-storage racks give you the storage trifecta most units lack.RC3 is known for its bold architecture and energy-efficient build, paired with amenities that feel elevated: a sleek fitness center, outdoor pool, two-storey party room, lounge and co-working areas that actually get used, plus other thoughtful features throughout the building. The location hits every lifestyle box. Steps to Corktown Common, The Distillery District, Canary cafés, the Lower Don River Trail, the Bayview multi-use trail, TTC, and quick access to the DVP and Gardiner. Walk, bike or transit with total ease. An intelligently laid-out corner suite with light, room to grow into and convenience built into the day-to-day. (id:60365)
501 - 10 Shallmar Boulevard
Toronto, Ontario
****ONE MONTH FREE FOR ONE YEAR LEASE or 2 MONTHS FREE ON 18 MONTHS LEASE****. Welcome to 10 Shallmar Blvd, a charming and well-kept rental residence located in the prestigious Forest Hill North neighbourhood of Toronto. Nestled on a peaceful, tree-lined street, this community combines serene living with unbeatable urban access.Just minutes from Eglinton Avenue, you'll find yourself close to parks, top-rated schools, shopping centres, cafes, and convenient public transit routes-perfect for professionals, students, and families alike.This professionally managed building offers responsive on-site property management, ensuring a seamless and stress-free living experience.Enjoy the perfect balance of comfort, convenience, and city charm at 10 Shallmar Blvd-where every detail is designed to make you feel at home.Underground parking available for $200/month. (Please note: parking is not included in the base rent.)Don't miss your opportunity to live in one of Toronto's most desirable neighbourhoods-with unbeatable incentives to match! (id:60365)


