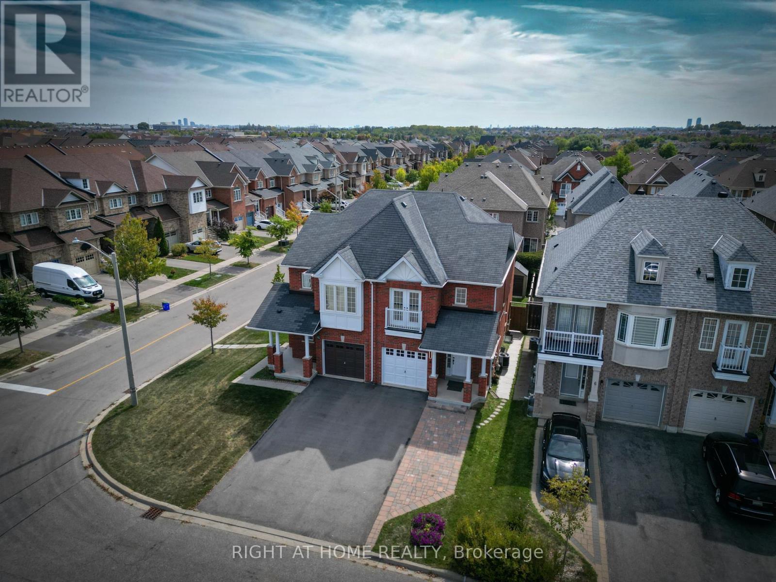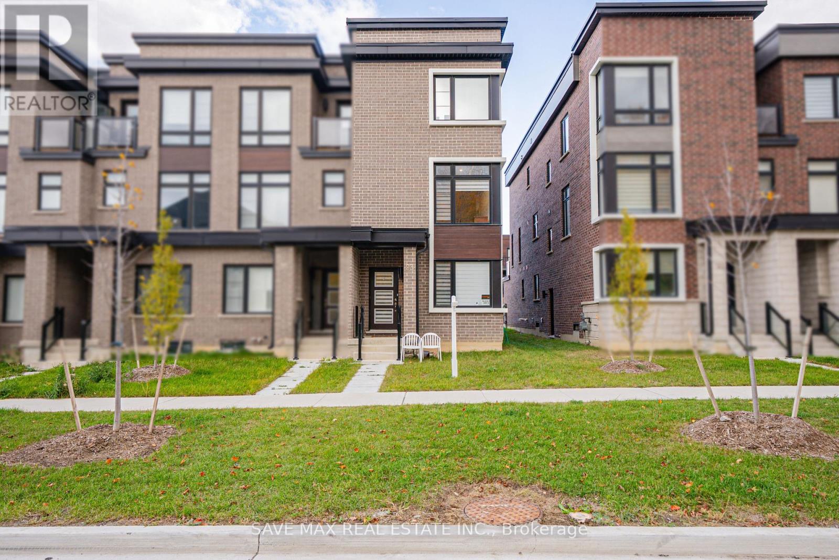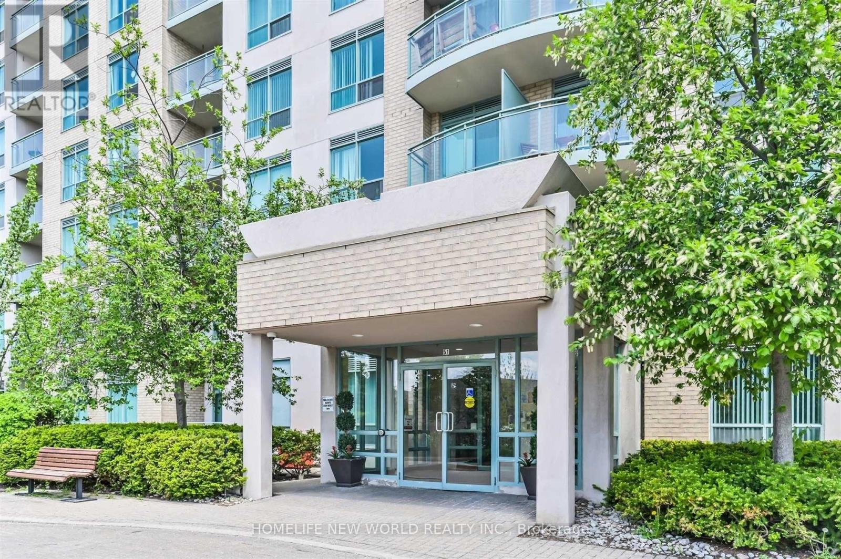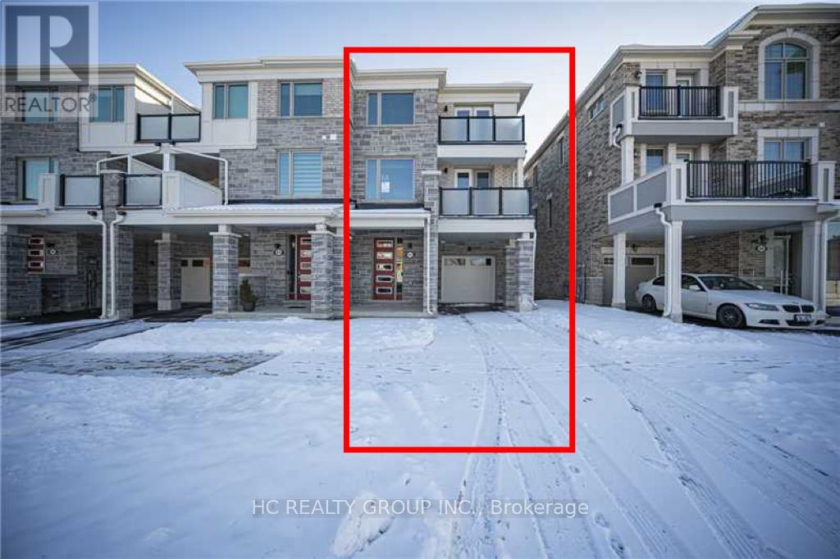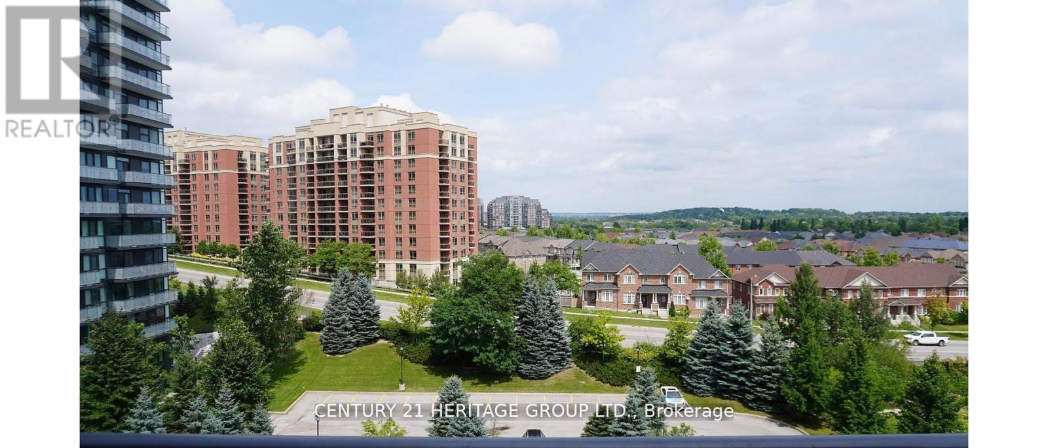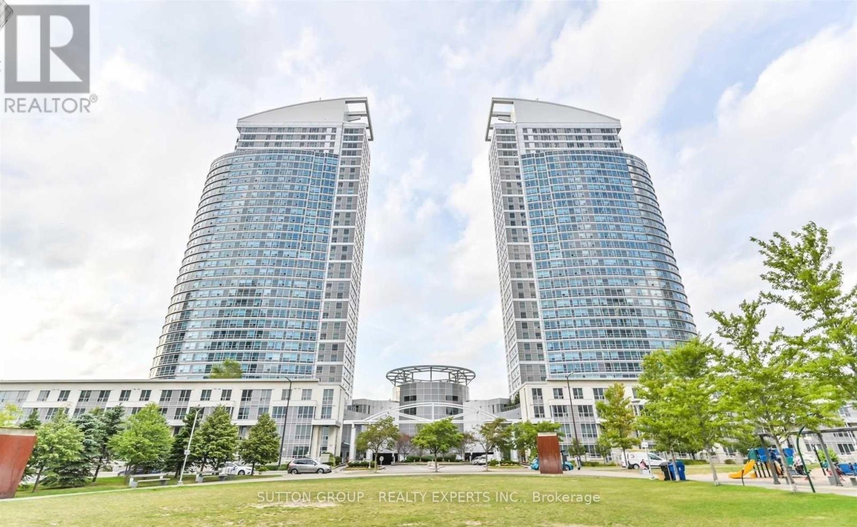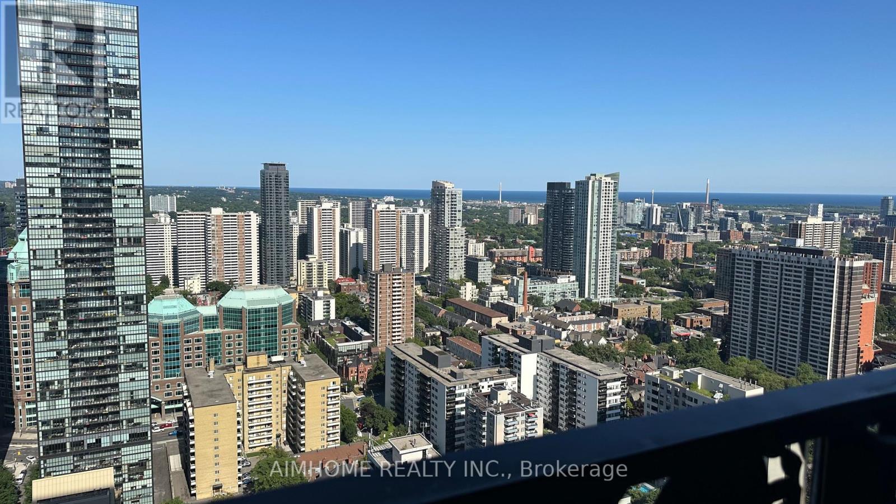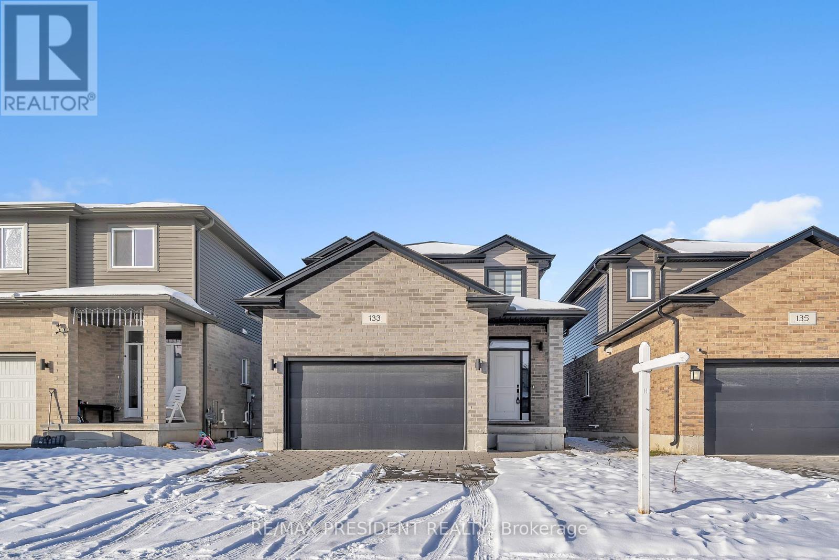4 Old Orchard Crescent
Richmond Hill, Ontario
Stunning & freshly updated semi-detached home in a quiet, family-friendly neighborhood! Bright, spacious layout with modern upgrades throughout. Freshly painted interiors (2025), all-new modern light fixtures, switches & door handles, hardwood floors on main level, and smooth ceilings with pot lights. Stylish kitchen with granite counters, backsplash, breakfast nook, and stainless steel appliances. Family room with gas fireplace and walk-out to a sunny south-facing backyard perfect for BBQs and entertaining! Upstairs features 3 spacious bedrooms, including a primary suite with 4-pc ensuite, his & hers closets, and Juliet balcony. 1 parking spot in the driveway and 1 parking spot in the garage. Driveway fits 2 cars only (1 parking spot reserved for basement resident). Exclusive laundry in the basement. Close to top-rated schools, parks, restaurants, and Hwy 404. Utilities share TBD (id:60365)
93 Cornell Rouge Boulevard
Markham, Ontario
Situated in the heart of the highly desirable Cornell Rouge community, this home offers exceptional convenience while surrounded by nature, parks & beautifully planned neighbourhood streets. Located at the corner of Highway 7 & Donald Cousens Parkway, you are just minutes from the Cornell Bus terminal, making commuting seamless with access to Viva & YRT routes. Steps from the Cornell Community Centre, Markham Stouffville Hospital, top-rated schools, daycare options & everyday amenities, this location is ideal for growing families and professionals alike. Enjoy proximity to Rouge National Urban Park, scenic trails as well as Markham's charming historic Main Street with its boutique shops & dining. With quick access to highways 407, 404 & 407 this modern, impeccably upgraded townhome combines unparalleled comfort with an unbeatable location - truly a property that will impress. This beautiful end-unit three-storey townhome features a practical layout with one bedroom and one full washroom on the main floor. With a total of four bedrooms and four washrooms this home offers the perfect blend of style, comfort & functionality. Hardwood floors run through the main and second floors complementing the fully upgraded kitchen with built-in appliances & a sleek centre island. The second floor includes both a separate family & living room with walkout to a spacious balcony. A cozy fireplace and big windows fill the space with warmth & natural light, creating an inviting atmosphere for family gatherings. The third floor showcases three generous bedrooms, including a primary suite with a spa-like ensuite & private balcony access. (id:60365)
721 - 51 Baffin Court
Richmond Hill, Ontario
Spacious 840 Sq Ft Unit, Located On A Cul De Sac Just Steps To Yonge St. Lots Of Visitor Parking. Direct Bus To Finch Subway. Walking Distance To Go Bus To Airport & Go Train To Union Station. Minutes To Hwy 7 & Hwy 407. Future Subway Line. Across From Lcbo, Shoppers, Decor Stores & Restaurants. Minutes To Big Box Stores, Grocery Stores, Cinema & Hillcrest Mall. (id:60365)
82 Thomas Frisby Jr Crescent
Markham, Ontario
Mattamy-built freehold townhome located in the desirable Victoria Square community. This upgraded, end-unit home features style, comfort, and function. 9-ft ceiling height on the ground & 2nd floors, smooth ceilings, luxury laminate flooring. Open concept living area which enjoys a walk-out to a balcony. Cozy kitchen with stainless steel appliances. The 3rd floor boasts 3 comfortable bedrooms all with window. The primary bedroom is upgraded with a 3-pc ensuite while the 2nd bedroom includes a walk-out to another balcony. Ground floor space can be served as a library. Prime location close to schools, parks, Costco, supermarkets, Hwy 404 & more. Perfect balance of convenience and lifestyle. Ideal for first time buyers or investors. (id:60365)
816 - 185 Oneida Crescent
Richmond Hill, Ontario
In The Heart Of Richmond Hill, Experience luxury living at The Royal Bayview Glen in Richmond Hill. This bright and spacious unit features an open-concept layout with a modern kitchen, granite countertops, breakfast bar, and walk-out balcony from the living/dining area. The sun-filled primary bedroom offers a 4-piece ensuite, & walk-in closet. Stylish dark laminate flooring runs throughout the main space. Ideally located steps from the GO Station, VIVA transit, shops, restaurants, and entertainment. Directly across from a park and community centre. Enjoy exceptional amenities including a virtual golf room, library, billiards, and party room. (id:60365)
2306 - 36 Lee Centre Drive
Toronto, Ontario
2 Bed, 1 Bath & 1 Under Ground Parking.Close To All Amenities, TTC, LRT & Hwy 401, Scarborough Town Centre, Centennial College & U Of T, Park, Super Recreational Facilities, Guest Suite, 24Hr Concierge. (id:60365)
103 Howe Avenue
Toronto, Ontario
Bright and spacious end-unit townhome offering over 1,600 sq. ft. of finished living space, 3 bedrooms plus a den, and a private fenced yard. This 3 storey townhome features an open-concept second level with a modern kitchen, quartz counters, stainless steel appliances, and a walk-out balcony with an unobstructed view. The primary bedroom includes a walk-in closet and a 3-piece ensuite, while the second and third bedrooms are well-sized and filled with natural light. Main-floor laundry and direct access to an extra-long garage provide everyday convenience and plenty of storage. Located at Warden and St. Clair Ave. East, you will have easy access to Warden Station, the Eglinton LRT, nearby parks, shops, and major roadways. Families will value that General Brock Public School (JK-8) and SATEC @ W. A. Porter Collegiate Institute (9-12) are both under a 10-minute walk from the home. Connect quickly to Kennedy Station via route 68. A stylish, well-maintained home in a prime, transit-friendly neighbourhood-simply move in and enjoy This unit will be freshly painted and move-in ready. Landlords are professional, responsive, and live close by. (id:60365)
3602 - 55 Charles Street E
Toronto, Ontario
Welcome to 55C Bloor Yorkville Residences - a stunning address in Toronto's most prestigious neighbourhood. Suite 3602 offers a thoughtfully designed layout with sleek, contemporary finishes throughout. The designer kitchen features matte black cabinetry, stone countertops, a seamless backsplash, and integrated Panasonic appliances, including an induction cooktop and wall oven. Adjacent to the kitchen, the dining area boasts custom built-in cabinetry and a stylish table for effortless entertaining. The unique floor plan includes a dual-sink 4-piece bath, providing a semi-ensuite to the bedroom with frameless glass walk-in shower and the flexibility to close one side as a powder room. All hardware and fixtures are finished in elegant matte black. The spacious bedroom includes a large window, dual closets, and custom built-ins. Enjoy unobstructed south-facing views of the city and Lake Ontario through expansive floor-to-ceiling windows that flood the space with natural light. Additional features include front-loading ensuite laundry, high-speed internet, and a storage locker. Residents benefit from exceptional amenities: a fully equipped fitness studio, co-working spaces, an outdoor lounge with BBQs, and the breathtaking Sky Lounge on the top floor offering panoramic skyline views. This is luxurious urban living at its finest. (id:60365)
2611 - 60 Shuter Street
Toronto, Ontario
arge Open Concept With Laminate Floor Through-Out. Walking Distance To Eaton Centre, Ryerson University, Subway Station, Etc. (id:60365)
942 Robert Ferrie Drive
Kitchener, Ontario
Immaculate, Beautiful End Unit Townhouse, Like A Semi, clean, 3 Brs & 2.5 Washrooms With A Loft!! Doon South Area. Hardwood Floors On Main Floor & Hardwood Stair Case, Broadloom On 2nd Level, Large Kitchen W/Breakfast Bar & Quartz Counter Top, Stainless Steel Appliances,9 Ft Ceiling, 2nd Floor Laundry, (pic taken when the property was vacant). Landlord Looking For Aaa Tenants.5 Minute Away From 401,Shoping Center... (id:60365)
758 Grand Banks Drive
Waterloo, Ontario
Welcome to your new home in the highly sought-after Eastbridge community of Waterloo! This beautifully maintained 4-bedroom, 4-bathroom home offers about 2,500 sq. ft. of finished living space, perfect for families looking for comfort and convenience. new fridge and dishwasher, Freshly painted, The bright, open-concept main floor features a spacious kitchen and a breakfast bar, overlooking a warm and inviting living room. Walk out to a large deck and fully fenced backyard an ideal space for entertaining or relaxing with family and friends. Upstairs, youll find a large primary bedroom with vaulted ceilings, a walk-in closet, and a modern ensuite with a glass shower. Two additional generous bedrooms and a full bath complete the upper level. The finished basement provides extra living space perfect for a family room, play area, or home office. Located close to top-rated schools, RIM Park, Grey Silo Golf Course, scenic trails, shopping, Conestoga Mall, public transit, and the expressway, this home has everything your family needs within minutes. A wonderful place to call home in one of Waterloos most desirable neighborhoods... (id:60365)
133 Marconi Court
London East, Ontario
Welcome to this stunning 2022-built detached home offering 3 spacious bedrooms, 3 bathrooms, and a highly desirable open-concept layout. The main floor features 9' ceilings, a bright and airy living space, and large windows that flood the home with natural light. The modern kitchen is equipped with sleek quartz countertops, spacious pantry, a center island and seamlessly flows into the living area, highlighted by a custom accent wall-perfect for both everyday living and entertaining. The primary bedroom is a true retreat, complete with a custom-designed closet and a private ensuite. Additional bedrooms are generously sized and ideal for a growing family or home office needs. Enjoy the convenience of a 1.5-car garage and an extended driveway accommodating up to 4 vehicles. Situated on an impressive 120-ft deep lot, this home offers exceptional outdoor space rarely found in newer builds. Tucked away on a quiet cul-de-sac, yet close to all major amenities, schools, parks, and transit-this property delivers the perfect blend of comfort, style, and location. (id:60365)

