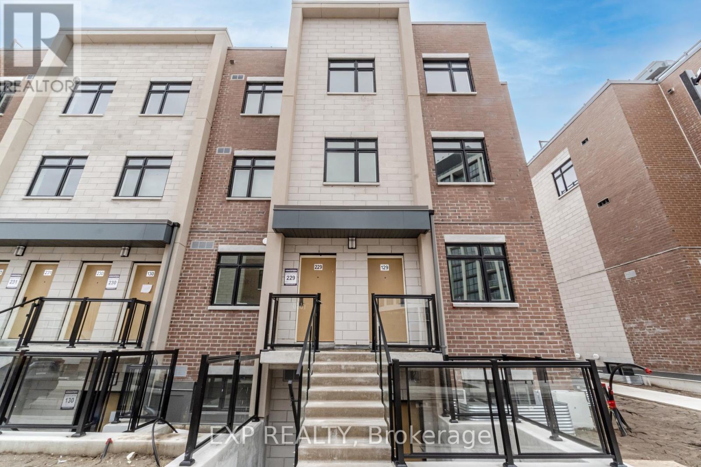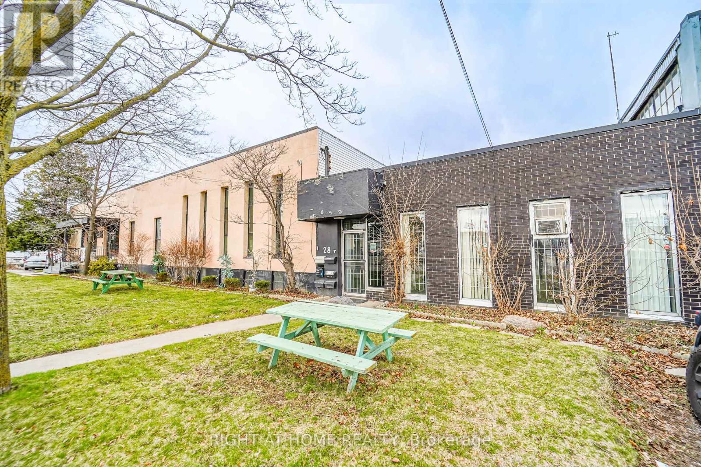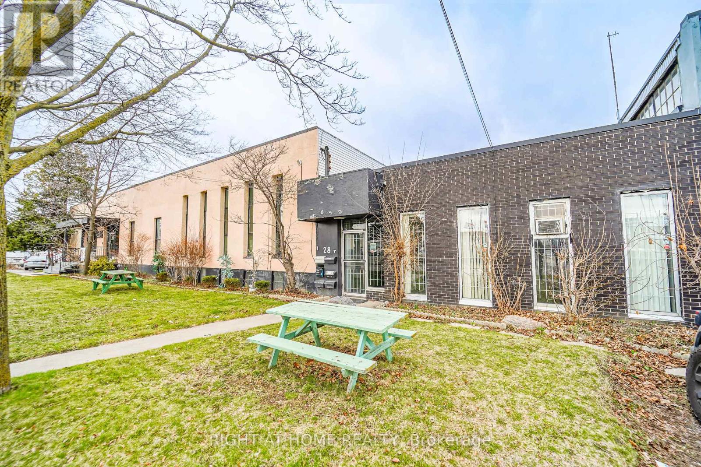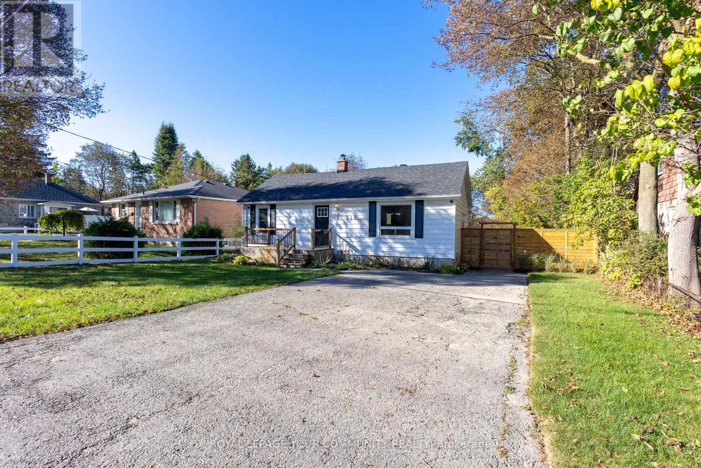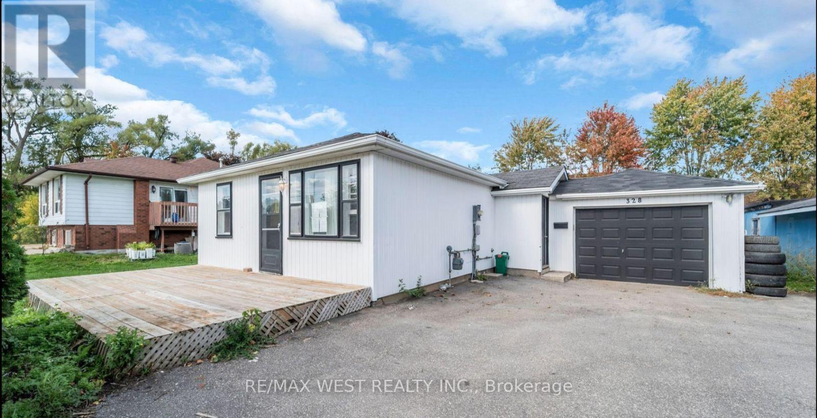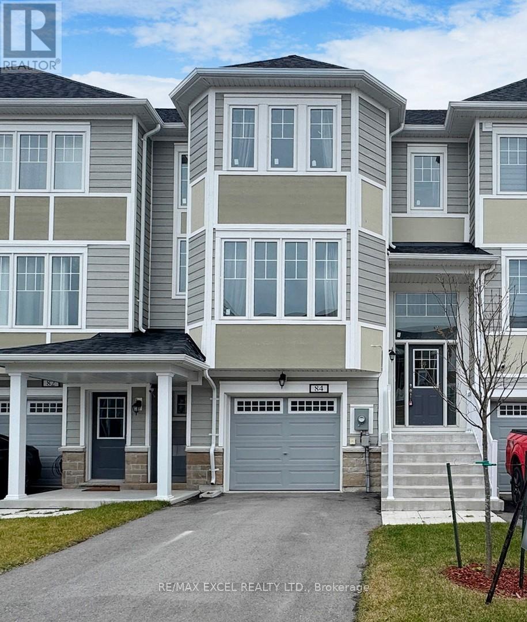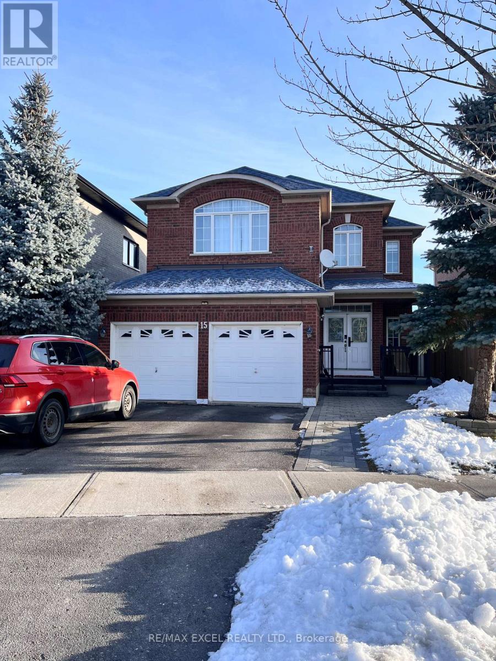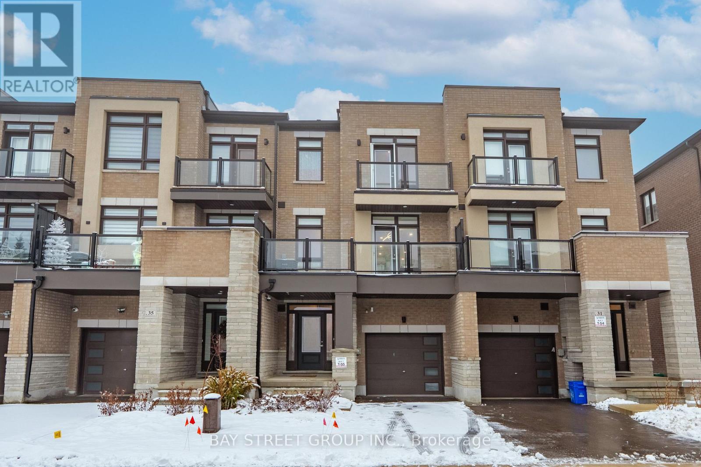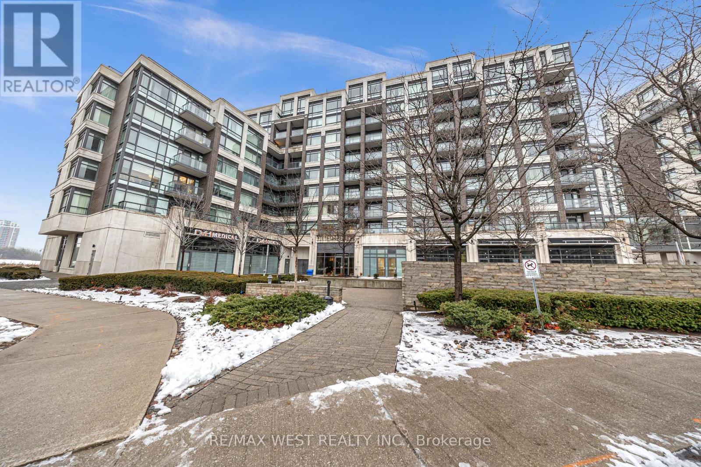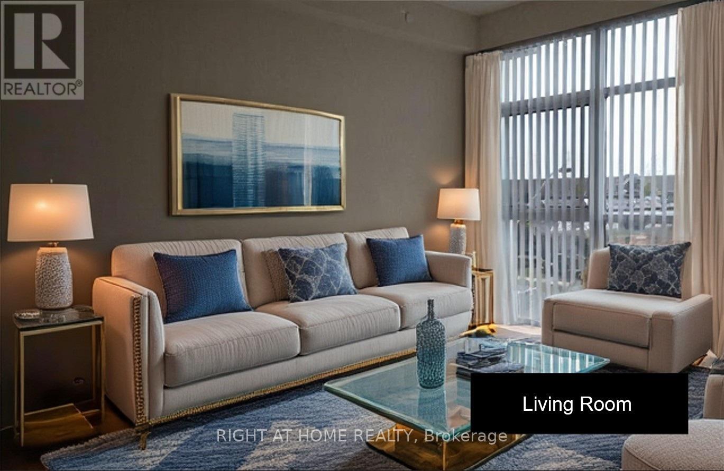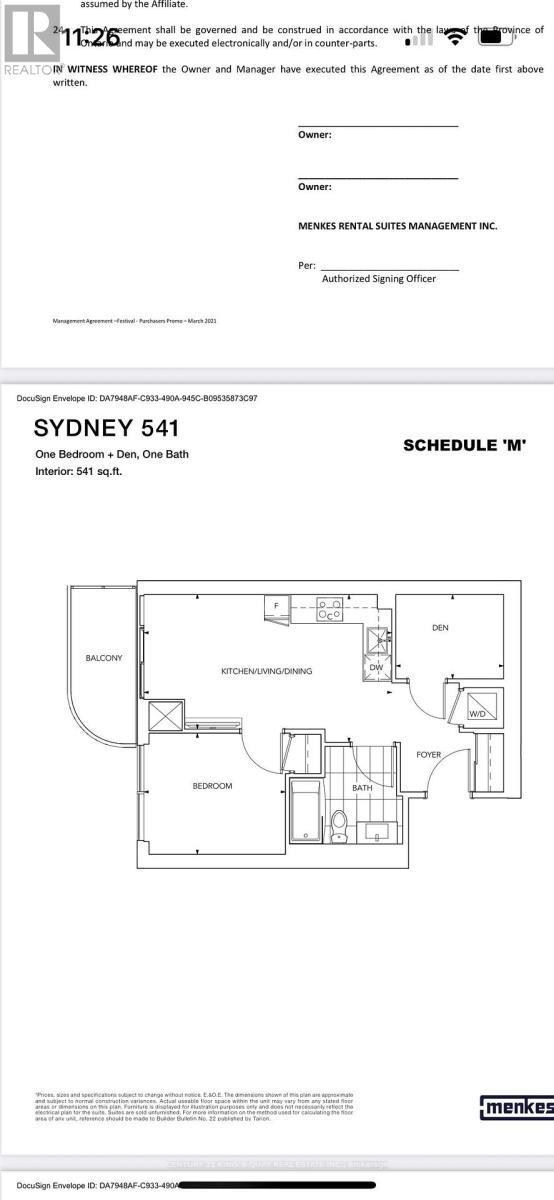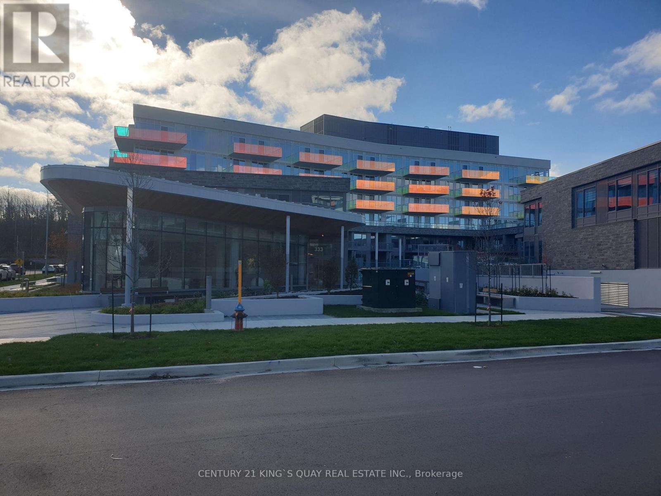229 - 1062 Douglas Mccurdy Comm Court
Mississauga, Ontario
Welcome to this stunning townhome located in the sought-after Lakeview neighbourhood of Mississauga. Just steps from the waterfront, scenic trails, parks, and vibrant Port Credit, this modern residence combines luxury and lifestyle.Offering 3 spacious bedrooms and 2 full 4-piece bathrooms, the home features a sleek, open-concept kitchen with stainless steel appliances, a stylish eat-in island, and premium laminate flooring throughout.Enjoy outdoor living with a massive private rooftop terrace perfect for entertaining or relaxing. Includes two underground parking spaces, ample visitor parking, and excellent connectivity to the QEW, Long Branch GO Station, and Mississauga Transit. Minutes from restaurants, cafes, golf courses, shopping, and future Lakeview Village redevelopment one of the GTAs most exciting new waterfront communities. (id:60365)
Unit #25 - 26-30 Six Point Road
Toronto, Ontario
Industrial Unit with Drive-In Shipping Door & Separate Man Door. This corner unit offers a spacious 15.3' clear ceiling height, along with a mezzanine providing an additional 6.2' of clearance for extra storage. Equipped with an efficient radiant heating system, the unit is ideal for light industrial, warehouse, or storage operations. Surface parking is also available for convenience. The lease rate is on a Gross basis, inclusive of base rent and TMI. (id:60365)
Unit #33 - 26-30 Six Point Road
Toronto, Ontario
This 180 sq. ft. office space offers the flexibility to suit a variety of needs. Whether you're looking for a compact workspace, a private office, or a creative studio, this space can easily be tailored to your specific requirements. With its adaptable layout and efficient use of space, it's an ideal solution for small businesses, freelancers, or professionals seeking a functional and affordable environment. The lease rate is on a Gross basis, inclusive of base rent and TMI. (id:60365)
210 Cox Mill Road
Barrie, Ontario
Located on sought-after Cox Mill Road, this home sits on an oversized 60 x 200 ft lot. The private, tree-lined backyard features a 16' x 16' patio with a natural gas BBQ hookup, perfect for entertaining or relaxing. Offering 3 bedrooms and 2 full bathrooms (including a walk-in shower), this home has been well cared for with numerous updates: newer furnace, 100 amp breaker panel, new hot water tank, roof shingles (2022), new fence, new front and back walkways, refreshed landscaping, new exterior doors, and freshly painted throughout. Convenient side entrance provides direct access to the basement without going through the main floor. Potential for a second dwelling in the back ideal for teens, in-laws, or multi-generational living. Minutes from Lake Simcoe's waterfront and all downtown Barrie amenities! (id:60365)
328 Little Avenue
Barrie, Ontario
GREAT LOCATION! PET FRIENDLY ! Detached 3 Bedrooms Home For Lease. It's Close To Lakeshore, Walking Distance To Minets Point Beach Park And Also Close To Hwy 400. This Home Has A Big Lot 74.1 FT Frontage And 200 FT Depth With Lots Of Parking Space. It Has An Attached Garage With One Car Parking Space. This House Won't Last Long. This House Had Got Lots Of Upgrades New Flooring In Bedroom And Freshly Painted. It Also Has A Big Shed For Storage. Lots Of Room In Summer For Kids. ** This is a linked property.** (id:60365)
84 Sandhill Crane Drive
Wasaga Beach, Ontario
Charming Townhouse In A New Tranquil Neighbourhood! One Of The Few Premium Lots Backing Onto The Golf Course With A Pond; Open Concept Kitchen With Island With Beautiful View Overlooking The Impacable Greenspace. 3 Bedrooms And A Walkout Recreation Room On Ground. One Of The Most Desirable Location In Wasaga Beach With Steps To Large Future Park and Short Drive To Downtown District Where Offers Plenty Of Shops, Foods And Fun! (id:60365)
15 Leyburn Avenue
Richmond Hill, Ontario
JUST RENOVATED ,Nice And Clean One Bedroom Basement Apartment In The Great Richmond Hill Location.Close To Schools And Parks. One Parking Space. Tenant Pays One Third Of Utilities. Fridge, Stove, Separate Washer & Dryer,Gas Fireplace, Wet Bar And Light Fixtures.No Smokers And No Pets. Tenant Insurance Is Required. (id:60365)
33 Riley Reed Lane
Richmond Hill, Ontario
Jubilee Towns By Arista Homes!! Elegant 2-Year-New POTL Townhome in a Prime Richmond Hill Location. This beautifully designed residence featuring a highly functional layout with two separate entrances, soaring 9-ft ceilings, hardwood staircases, Bright & contemporary atmosphere with oversized windows, lots of pot-lights, and no carpet throughout. The open-concept living and dining areas with electrically powered window coverings flow seamlessly into a gourmet kitchen highlighted by a large center island with granite countertops; Dining area with designer lighting and direct walk-out to wooden patio space, perfect for entertaining! Three spacious bedrooms upstairs, two Bathrooms featuring modern vanities topped with quartz countertops, walk-in closet in Primary Bedroom! Additional highlights include direct garage access, ample storage, 200-amp electrical service, HRV fresh-air system, Smart home systems, sliding screen nets to both balcony doors, unfinished basement offering endless potential, and recent updates throughout! Steps to Richmond Green Park, Richmond Green Secondary School, Thornlea S.S. French Immersion, and Costco; Quick access to Hwy 404 for effortless commuting! Freshly painted and move-in ready! **POTL fee of $177.14/month** (id:60365)
312 - 8130 Birchmount Road
Markham, Ontario
Welcome to Nexus North! Conveniently Located In The Heart Of Prestigious Unionville/Downtown Markham! Featuring 720 Sq Ft Of Functional Living Space, This Large 1+1 Suite Offers A Spacious Bedroom, Den That Can Serve As A Home Office Or 2nd Bedroom, Two Full Bathrooms, 9 Ft Ceilings, Floor-To-Ceiling Windows, Terrace Perfect For Entertaining Guests, Sleek Modern Finishes, & Much More. Excellent Amenities Including A Sauna & Therapy Room, Jacuzzi, Cold Plunge Pool, Games Room, Media Room, Guest Suites, Party Hall, Rooftop Terraces, & Much More. Conveniently Located Minutes Away From Hwy 407, Hwy 404, Schools, Businesses, Shops & Entertainment. Must-See! (id:60365)
317 - 8763 Bayview Avenue
Richmond Hill, Ontario
Most Desirable Neighborhood In Richmond Hill. Luxury 7 Stories Building Tao Boutique Condos On Bayview Stunning 1Bedroom Unit-Wind Model. Backing To The Greenbelt And Ravine. Minutes To 404 &407, Go Station, Walmart, Grocery Shops, Theater, And Entertainments. Public Transit In Front Of The Building. Soaring 10 Ft Ceiling With Floor To Ceiling Windows And Unobstructed Views. Hardwood Flooring For The Whole Unit. One Locker and One Parking Included. (id:60365)
3315 - 8 Interchange Way
Vaughan, Ontario
Brand New Never Occupied Luxury Quality Built Condo Apartment in Grand Festival Tower C in the Vaughan Metropolitan Centre. Designer Luxury Finishings, Floor-to-Ceiling Windows and Laminate Flooring throughout. Open Concept Design Living/Dining Walkout to Large Balcony, Modern Kitchen with Quartz Counters & Built-In Appliances, Primary Bedroom with Walk-In Closet, Den can be 2nd Bedroom. Excellent Amenities & 24 Hour Concierge, Closed by Public Transit/Subway Station, Highways, Shopping & Restaurants etc. (id:60365)
211 - 333 Sunseeker Avenue
Innisfil, Ontario
Brand New Never Occupied Luxury Quality Built Condo Apartment in Prominent Friday Harbour Resort. 9' Ceiling, Laminate Flooring throughout. Open Concept Design Living/Dining/Kitchen Walkout to Large Balcony, Primary Bedroom with Ensuite Bathroom & Walk-In Closet Walkout to Balcony, 2nd Bedroom with Walk-in Closet. All Floor-to-Ceiling Windows, Designer Luxury Finishings Thruout. Step to Club House, Upscale Retail Shops & Classy Restaurants. Closed by World Class Golf Course & 200 Acre Nature Conservation & Shopping Malls etc. (id:60365)

