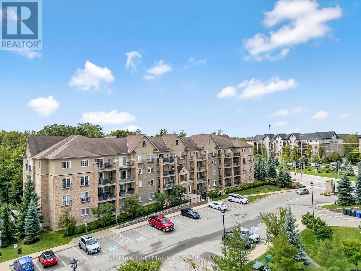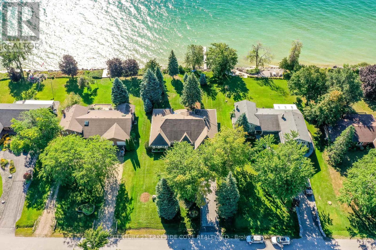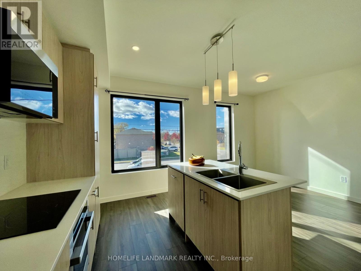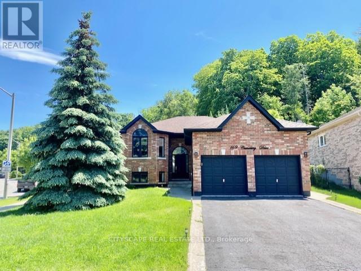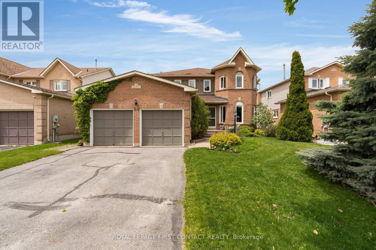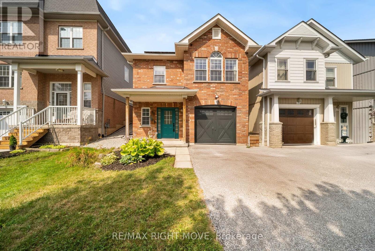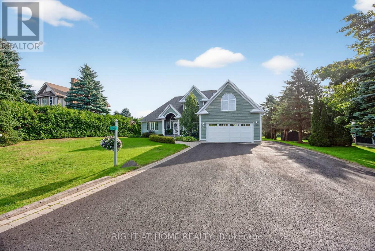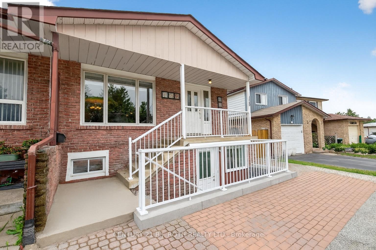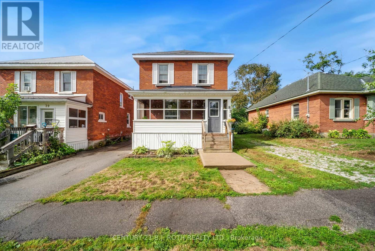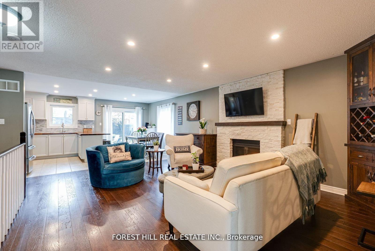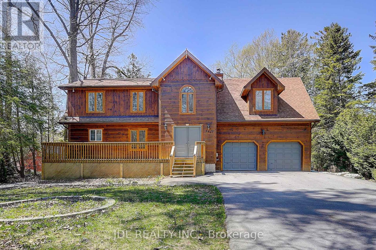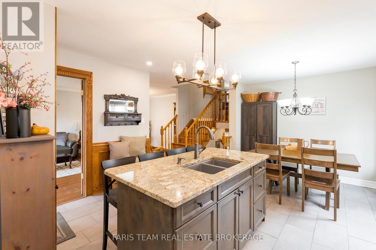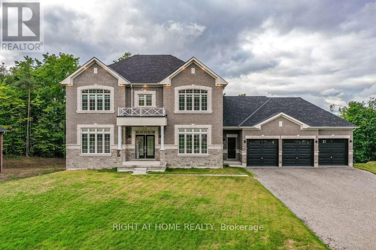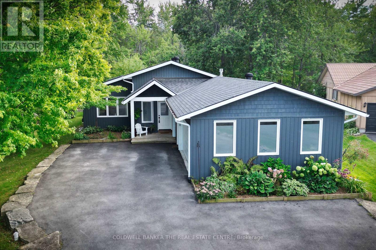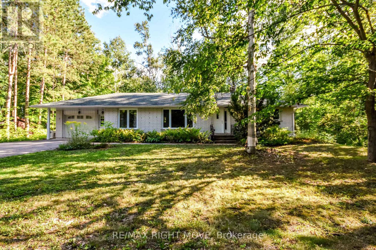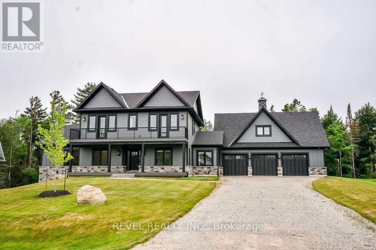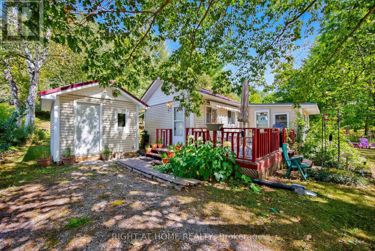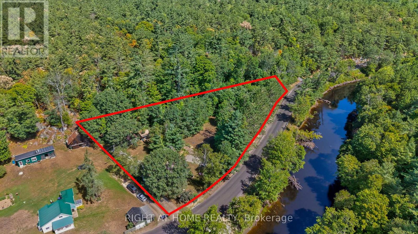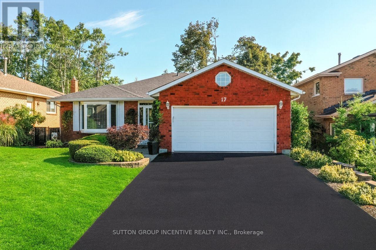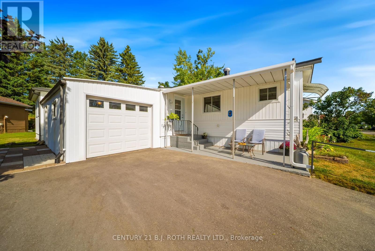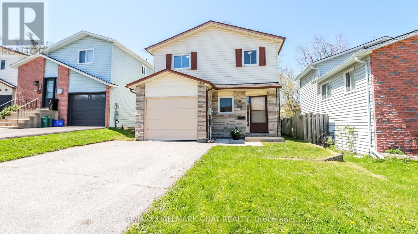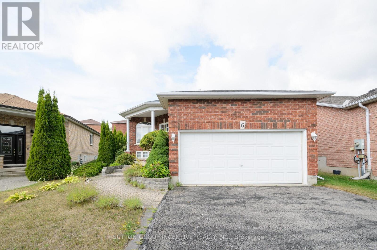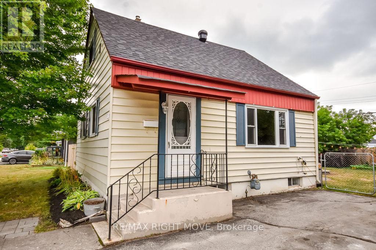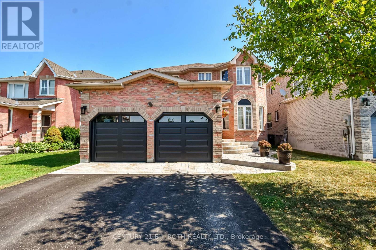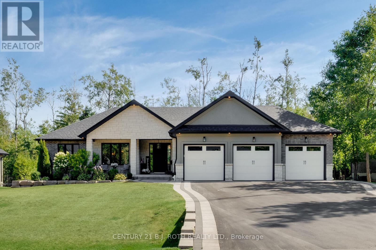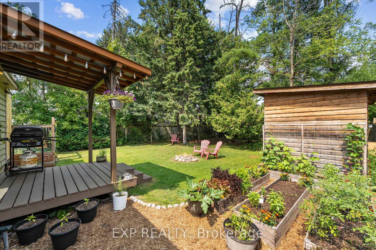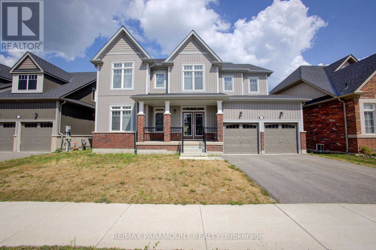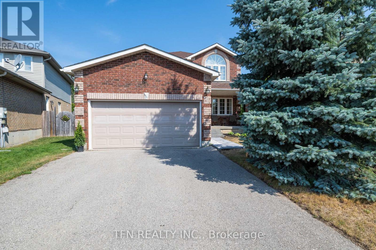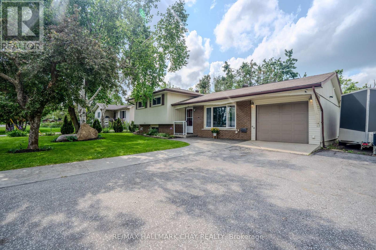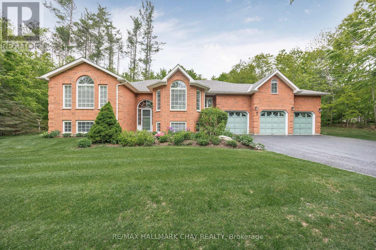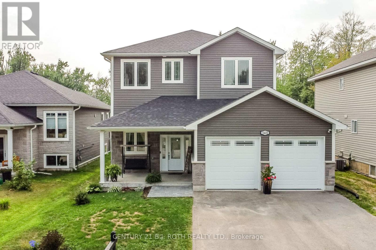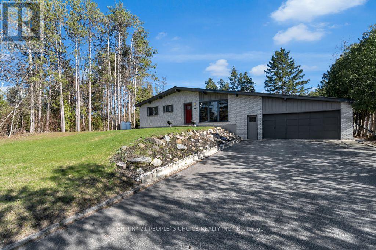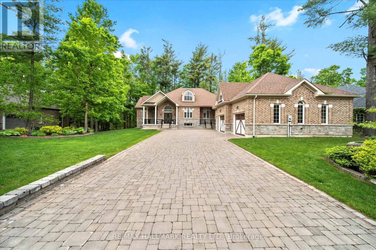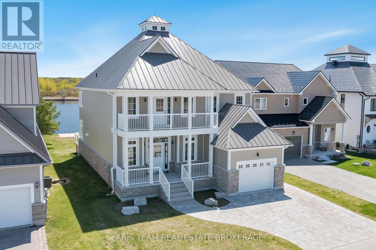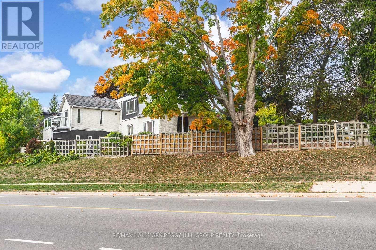110 - 41 Ferndale Drive S
Barrie, Ontario
Step into this stylish studio condo in the highly sought-after Manhattan Condos of South Barrie-where convenience, comfort, and nature all come together. With over 600 sq. ft. of thoughtfully designed living space, this open-concept unit is ideal for first-time buyers, downsizers, or investors alike.The spacious kitchen is perfect for cooking and entertaining, featuring plenty of cupboard space and stainless steel appliances. The combined living and bedroom area feels bright and inviting, anchored by 9-foot ceilings that add to the airy, modern vibe. A refreshed 4-piece bathroom with an upgraded vanity adds a touch of luxury, while in-suite laundry and abundant storage make everyday living effortless.Enjoy your mornings with coffee or unwind in the evenings on your large private balcony, complete with BBQ privileges and backing onto environmentally protected land-offering peace, privacy, and a true connection to nature right outside your door. Additional highlights include a secure underground parking space, a private locker, and a spotless, move-in ready presentation. All of this in a location just minutes from the Barrie GO Station, Highway 400, Kempenfelt Bay, downtown restaurants, and shopping.Whether you're looking for a smart investment or the perfect place to call home, this condo delivers on every front. (id:60365)
96 Bayshore Drive
Ramara, Ontario
Lake Simcoe 5,000 Sq. Ft. Waterfront Bungalow with Breathtaking Southern Views. Welcome to this stunning waterfront bungalow on the shores of Lake Simcoe, offering 100 feet of clean, clear shoreline. This beautifully maintained home features cathedral ceilings and an open-concept layout that seamlessly blends the gourmet kitchen, dining, and living areas perfect for both relaxed family living and stylish entertaining. The kitchen is a chef's dream, complete with granite countertops and a walkout to a spacious stone patio, ideal for family gatherings. The main floor includes 2 generously sized bedrooms, 3 bathrooms, convenient main floor laundry, and inside access from the attached garage. The fully finished lower level offers a spacious rec room with walkout access to the backyard and hot tub, your private retreat for relaxation. This level also includes a large bedroom, a 3-piece bathroom, ample storage, and a versatile bonus room that can serve as a media room, games room, or an additional bedroom for extended guests. Curb appeal abounds with manicured lawns, established low-maintenance gardens, and an inviting presence. Enjoy ultimate privacy, stunning sunsets, and a truly serene lakeside lifestyle. Don't miss this rare opportunity to own a piece of paradise on Lake Simcoe. Bayshore Village is a unique waterfront community located on the eastern shores of Lake Simcoe. Membership includes access to amenities such as golf, saltwater pool, pickle ball and tennis courts, cards, socials and more. ($1,100/2025) BVA & Bell Fibre Member (id:60365)
29 Rainwater Lane
Barrie, Ontario
** Taxes are not yet assessed. Step into this beautifully built, less-than-one-year-old freehold townhome, offering the perfect blend of style, comfort, and convenience. Situated in a family-friendly neighbourhood, this home boasts a bright and spacious open-concept layout with modern finishes throughout. Highlights include: Functional 3-bedroom layout with generous closet space. Stylish kitchen with built-in appliances, breakfast bar, and ample cabinetry. Open-concept living and dining area with walkout to a private balcony featuring sleek glass railings that maximize natural light and provide unobstructed views, perfect for morning coffee, evening relaxation, or entertaining guests in style. Primary bedroom with ensuite, large windows for plenty of natural light, his & hers closets. Attached garage with inside entry and private driveway. The ground level offers a large flexible space that can serve as a private hmoe office, guest suite, or extra bedroom, plus a storage room with bathroom rough-in for future possibilities. Enjoy peace of mind with low maintenance - the modest monthly management fee $323 covers landscaping, snow removal, garbage collection, high speed internet and cable TV. Prime location close to schools, parks, shopping, GO Transit, and Highway 400 - ideal for commuters and growing families alike. Standard size washer/dryer. Owner pays water bill, hydro bill and geothermal HVAC monthly service fee of $72.32 (for heating & cooling). Don't miss your chance to own this move-in ready home in one of Barrie's most desirable communities. Book your private showing today! (id:60365)
169 Cumming Drive
Barrie, Ontario
Bright & Clean. A Well-Maintained Spacious Raised Bungalow In The Exclusive, Sought-After, Escarpment Neighbourhood Of South Barrie. An All Brick Home With 2 Full Kitchens. A Versatile Home That's Fully-Finished With 5 Bedrooms (3+2) & 3 Bathrooms. Ideal For Families/Large Families, Owners Who Might consider A Second Income option Or Investors. Open-Concept living on both Main & Lower Floor Layout. Lots Of Upgrades. Lower Level Has Full Kitchen, Bright & Spacious Living/Dining Area, Exclusive Walk Out (A Separate Builder Installed Entrance) & Big Egress Windows. Large Private Back Yard With Lots Of Potential. Large Driveway (No Sidewalk), Easily park 4 vehicles, Plus 2 more in the Spacious Garage that also offers storage potential. Laundry Room Has Space For 2nd Washer/Dryer Combo if you desire. (id:60365)
58 Mcdougall Drive
Barrie, Ontario
Welcome to 58 McDougall Drive - an ideal family home that backs onto picturesque Hanmer Park! The private backyard offers a beautiful mature landscape plus a spacious deck, perfect for entertaining or simply unwinding in a peaceful setting. Located in North Barrie, this home boasts over 3,200 sq ft of finished living space in a family-friendly, well-established neighbourhood with tree-lined streets. The main floor features hardwood and tile throughout and offers a great layout with two family rooms (one with gas fireplace), separate office with double doors, large eat-in kitchen with a walk-in pantry, and formal dining room. Enjoy the convenience of main floor laundry with access to both the garage and side yard. Upstairs, you'll find four generous bedrooms, including a spacious primary suite with a walk-in closet and 4-piece ensuite complete with soaker tub and separate shower. The basement adds even more versatility with a recreation room, hobby room, and workshop area ideal for work, play, or extra storage. Recent window updates offer added peace of mind, with the front replaced in 2020 and the rear in 2024. All of this in a prime location close to shopping, dining, commuter routes, and seasonal amenities such as skiing, hiking, and biking trails. A perfect place for your family to call home! (id:60365)
14 Beausoleil Drive
Penetanguishene, Ontario
Top 5 Reasons You Will Love This Home: 1) Built in 2021, this all-brick bungalow offers over 1,500 square feet of refined main level living, featuring hardwood and ceramic flooring, vaulted ceilings, custom window coverings, and a fresh coat of professional paint throughout 2) The thoughtful layout includes three spacious bedrooms and two full bathrooms, with a serene primary suite complete with a walk-in closet and a spa-inspired ensuite showcasing a soaker tub and separate shower 3) At the heart of the home is a sleek, modern kitchen with stainless-steel appliances, a generous island, and abundant counterspace, flowing effortlessly into the dining area with walkout access to the backyard, perfect for future deck plans and outdoor entertaining 4) The full, unfinished basement offers a walkout to the backyard and is roughed-in for a third bathroom, an ideal canvas for additional living space, an in-law suite, or a value-adding custom retreat 5) Ideally located near schools, parks, trails, and the marina, with easy access to downtown; enjoy everyday conveniences like natural gas heating, central air, hot water on demand, a fully fenced yard, paved driveway, and inside entry from the garage. 1,512 above grade sq.ft. plus an unfinished basement. Visit our website for more detailed information. (id:60365)
90 Pearl Drive
Orillia, Ontario
Welcome to your next chapter a stylish, 2 story, 1692 Sq Ft, sun-filled 3-bedroom, 2.5-bath home offering the perfect blend of comfort and function. Step inside to a spacious foyer and convenient powder room, then flow into a bright, open-concept kitchen, living, and dining space with updated backsplash, bar seating, and tons of natural light.Upstairs, enjoy a bonus family room with walk-out access to your fully fenced backyard oasis featuring interlock patio, shed, and gazebo perfect for entertaining or winding down. The upper level also includes a full 4-piece bath, two generously sized bedrooms, and a private primary suite complete with walk-in closet and a large en suite. Enjoy the convenience of an attached garage with inside entry, and live just minutes from Costco, Lakehead University, movie theatres, dog parks, trails, Walter Henry Park, and more. Modern layout. Move-in ready. Close to everything. This one checks all the boxes. Year built 2010. (id:60365)
10 Roy Hickling Drive
Springwater, Ontario
Welcome to 10 Roy Hickling Trail - a rarely offered two storey custom detached home in Black Creek Estates, where you can enjoy stunning sunsets every evening, as well as privacy provided by Mother Nature's tree canopy (and having no neighbours across the road)! This executive family home features a backyard oasis that has something for everyone in family! Designed with form, function and design top of mind, this home meets the needs of a busy household. Inside and out - this home is built to entertain - seating zones, deck, patio, inground heated salt water pool, pool house, hot tub, putting green! Walk to trails, minutes to ski hills, surrounded by golf courses, resorts, and more! Minutes to all the amenities that Barrie/Orillia have to offer - fine/casual dining, entertainment, four season recreation and lake activities! The curb appeal of this home is spectacular - red brick, covered porch, Douglas Fir accent beams and meticulous landscaping. Heated triple car garage with abundance of private driveway parking for guests, RVs, work vehicles (exterior door to the rear yard, interior access to home). Step into this exquisite home, greeted by an incredible entryway from the covered porch. This two-storey home presents with an openness and gracious floor plan. Main floor den for home office, study zone, media centre. Living room with stone finished gas fire place feature, wall of windows overlooking the private rear yard, French door access to rear deck. Culinary delight kitchen with full pantry, prep island, quartz countertops, coffee bar. Dining large enough for hosting festive meals. On the upper level - the primary suite offers room for grand furniture, provides plenty of closet space, an incredible ensuite with glass walled shower, dual sink vanity. The attention to detail found on the upper levels continues to the full finished lower level - rec room, bedroom, 3pc bath - room for family game night, movie marathons or multigenerational living, hosting guests. (id:60365)
2 - 13 Cheltenham Road
Barrie, Ontario
Welcome Home! This Beautifully Updated and Maintained 2 Story Stacked Town Home Screams Pride of Ownership. This Home Nestled in a Quiet Friendly Community features 2 Bedrooms 2 Bathrooms, 1161 sqft of Living Space a Beautiful Terrace, New Windows in the Master (2024), Dishwasher (2023) Washer and Dryer (2023) and a Large Locker for storage. This Home is Close to all Amenities and is a Short Drive to The 400, RVH and Johnson Beach. Professionally Painted, Laminate Throughout. Great for First Time Home Buyers and Downsizers. You Will Not Want to Miss Out on This Opportunity! (id:60365)
13 Couples Court
Barrie, Ontario
Turnkey All-Brick Bungalow in Barrie's NW! Nestled on a quiet cul-de-sac, this beautifully renovated home is steps from schools, the community centre, sports dome and the Barrie Golf & Country Club. Enjoy easy access to Bayfield Street's shops and dining, plus Barrie's vibrant waterfront with beaches, marina, boardwalk, and patios. Highlights include 1) 2023 designer kitchen with stainless steel appliances & breakfast bar. 2) Spacious Great Room with cathedral ceiling, gas fireplace & walkout to deck. 3) 3rd bedroom currently being used as an office. 4) Fully fenced landscaped yard with large deck for entertaining & relaxing. 5) Finished basement with large rec room and 2nd gas fireplace, a 4rd bedroom, gym, games area, office area plus a full 3pc bath & tons of storage space in the laundry/utility room. 6) 2-car garage + driveway parking for 4. 7) Move-in ready with modern updates throughout. A rare opportunity in one of Barrie's most desirable neighbourhoods. Book your private showing today! (id:60365)
57 Highland Drive
Oro-Medonte, Ontario
Welcome to this beautifully appointed family home located in a prestigious, sought-after executive neighbourhood in Horseshoe Valley. Offering 3,600 sq ft of professionally finished living space, this stunning residence features four spacious bedrooms above grade, plus a versatile bonus room ideal for a home office. The main floor is thoughtfully designed with a luxurious primary suite that includes a beautifully updated ensuite (2021) and direct access to a private deck with wiring already in place for a future hot tub. Exceptional curb appeal is showcased through elegant exterior finishes and meticulously landscaped perennial gardens.Inside, the open-concept kitchen and living area are anchored by a striking three-sided fireplace and flow seamlessly to a brand-new deck (Spring 2025) complete with awningperfect for indoor-outdoor living. A formal dining room provides the ideal setting for entertaining and family gatherings. Upstairs, two well-appointed bedrooms share a spotless, modern bathroom, while a separate living area above the garageaccessed by its own staircaseoffers flexible space for a fourth bedroom, private guest retreat, or quiet home office.The finished lower level extends the homes versatility, featuring a large recreation room, a dedicated games room ideal for billiards, a bathroom, and a fifth bedroom or officeperfect for guests or a private workspace.Live, work, and play in the heart of picturesque Horseshoe Valley. This exceptional home offers the perfect balance of luxury, comfort, and lifestyle. (id:60365)
116 Bird Street
Barrie, Ontario
Beautifully maintained all-brick 2-storey detached home located in Barrie sought-after Edgehill Drive neighbourhood. This spacious 4 bedroom, 3.5 bathroom home features a bright and functional layout with a large eat-in kitchen offering walkout to the backyard, a main-floor family room with cozy fireplace, and a separate main-floor office/den. Neutral decor throughout with updated light fixtures and window coverings. Generous bedroom sizes, partially finished basement with additional bedroom, and ample storage space. Perfect for growing families or those needing work-from-home flexibility. (id:60365)
120 Kozlov Street
Barrie, Ontario
Legal non conforming Duplex with over 2400 square feet! Turnkey Investment or Multi-Generational Living! Located in a prime central Barrie neighbourhood, this is a well-maintained semi-detached home offering two completely separate units, each with its own entrance and full laundry. The upper unit features 3 spacious bedrooms, a 4-piece bath, and carpet-free living and central vacuum. The lower unit includes 1 bedroom, 4-piece bath, a full kitchen, cozy living room with fireplace, and walk-out to a bright sunroom. Enjoy a private backyard with gazebo, ideal for relaxing or entertaining. With 4 parking spots, this property is walking distance to Georgian Mall, restaurants, multiple grocery stores, schools, and offers quick access to Highway 400. A fantastic opportunity for investors or multi-generational families! **Note all furniture is negotiable** -Some images have been virtually altered- (id:60365)
1 Glenhill Drive
Barrie, Ontario
This stylish 2-storey detached home is nestled in Barrie's sought after community of Painswick. Located just minutes from major highways, golf clubs, parks, public transit, GO station, and everyday conveniences. This newly renovated home offers the perfect blend of comfort and practicality. The exterior features a double-wide driveway accommodating up to four vehicles, along with a garage that provides direct access to the basement. Enjoy a fully fenced backyard with a walkout from the kitchen to a private deck, ideal for relaxing or entertaining. Inside, the main level showcases hardwood flooring throughout, a welcoming living room with a feature wall and fireplace. Along with a bright eat-in kitchen complete with stainless steel appliances, granite countertops, and a modern backsplash. Upstairs, the spacious primary suite includes a 4-piece ensuite and its own walk-in closet, accompanied by three additional bedrooms and a full 4-piece bathroom. The fully finished basement boasts a 1-bedroom, 1-bathroom in-law suite, with its own separate entrance, laundry, and sound-insulated flooring on the main floor an excellent opportunity for extended family or potential rental income. With over $95K spent in upgrades which include a durable metal roof (2021), water softener, enhanced floor insulation between levels (2017), updated attic insulation (2017), recently renovated basement, new flooring, new fence (2021), new sump pump, new doors, new pot lights and crown moulding in the living room, the list goes on. The entire house and deck has been freshly painted. Must see! This one wont last long! (id:60365)
81 Douglas Street
Orillia, Ontario
Welcome to 81 Douglas St in Orillia's South Ward. This charming 2 story century home offers timeless appeal and character with an open-flow living and dining room and kitchen with garden views on the main floor. Upstairs you will find 3 spacious bedrooms and a bright family bathroom. The cozy sunroom is the perfect place to relax reading a book or sipping a coffee while soaking in the sunlight. The spacious deck and patio provide ideal outdoor retreats for entertaining or quiet mornings, with recent updates including a new deck in 2021 and a new roof in 2020. Situated in a peaceful, family-oriented neighbourhood within a short walk to downtown, schools, playgrounds, and the popular Mark IV Brothers coffee shop, this home combines comfort, convenience, and community in one lovely package. (id:60365)
44 Prince Of Wales Drive
Barrie, Ontario
South Barrie Beauty 2+1 Bed, 3 Bath Bungalow! Over 2,700 sq. ft. of finished living space featuring engineered hardwood, gas fireplace, and a versatile front office/bedroom. The primary bedroom boasts custom built-in storage, walk-in closet, and a luxury ensuite with heated floors & seamless glass shower. The finished basement offers vinyl flooring, electric fireplace, and custom built-in storage. Outdoors, enjoy interlocking brick front to back, stone fireplace, and hot tub. Upgrades include new A/C (2024), HVAC system, new garage door, new windows throughout and a EV charger hookup. Minutes to Friday Harbour, beaches, and all amenities! (id:60365)
646 Oxbow Park Drive
Wasaga Beach, Ontario
Welcome to this beautifully renovated property, perfectly situated along a serene river that flows directly into the iconic Georgian Bay. Extensively upgraded in 20222023 with over $250,000 in improvements, this home offers a rare blend of modern luxury and timeless cottage charm.The centerpiece is a gourmet kitchen featuring appliances and elegant finishes, while every room has been thoughtfully refreshed to provide comfort and style.Enjoy boating, kayaking, or jet skiing right from your backyard in the warmer months, and take advantage of nearby ski resorts during wintermaking this a true year-round destination.Whether youre seeking a family home, vacation getaway, or investment property, this residence is an exceptional opportunity. Located in a quiet, well-established neighborhood of full-time residents, it offers the perfect balance of nature and convenience, with shopping, trails, and sandy beaches only minutes away.Dont miss your chance to own this turn-key gem in one of Ontarios most desirable waterfront communities! (id:60365)
41 Mcdougall Drive
Barrie, Ontario
Top 5 Reasons You Will Love This Home: 1) With standout curb appeal and a generous backyard, this beautifully maintained 4-level backsplit offers a spacious and meticulously designed layout filled with custom, high-end finishes 2) The chef-inspired kitchen is a true showpiece, featuring granite countertops, ample cabinetry, a centre island with a sink and seating, stainless-steel appliances, and a cozy eat-in area with built-in window bench storage 3) French doors open to an elegant living and dining space with large windows that flood the room with natural light, complemented by gleaming hardwood floors, along with an upper level where you'll find three well-appointed bedrooms, each with built-in storage for added convenience 4) Just a few steps down, the bright lower level presents a welcoming family room, a fourth bedroom, and a 3-piece semi-ensuite bathroom, complete with a side entrance to the backyard and potential to add a partial kitchen, making it ideal for multi-generational living 5) The unfinished basement offers a workshop, a laundry room, and a crawl space, providing a fantastic opportunity for additional storage and a utility room, while the single-car garage delivers secure parking or a place for your toys, providing a truly special home with space, function, and character throughout. 1,889 above grade sq.ft. plus an unfinished basement. (id:60365)
8 Forest Heights Court
Oro-Medonte, Ontario
Luxury Living. Fall in love with this stunning new executive residence, offering over 3,550 sqft. of open-concept luxury with thoughtful design and premium finishes throughout. Sitting on a Court and a prime 1.37-acre lot with more than half being your own private forest oasis. From the moment you enter, you are greeted with custom 10' ceilings on the main floor with formal living and dining rooms providing elegant entertaining spaces, while the main-floor office ensures functionality for work/study. The chef-inspired kitchen boasts tall custom cabinets, high-end built-in appliances, walk-in pantry, a sleek coffee/servery station,that will welcome you every morning. The Kitchen is overlooking the spacious breakfast and dining areas with walk-out to the backyard , a family room complete with a cozy fireplace to enjoy Family time and memories. Upstairs, retreat to a luxurious primary suite with two walk-in closets and a spa-like ensuite featuring a modern soaking tub and glass shower. Each of the three additional oversized bedrooms offers its own ensuite bath, walk-in closet, and oversized windows.This Home offers elegant 8' doors and abundant oversized windows that flood every room with natural light. A modern staircase, pot lights throughout, and hardwood flooring across the home elevate the style and comfort. Custom 9' ceilings on both, the second level and in the large and bright walk-out basement which is a canvas for endless possibilities.The side entrance leads into a mudroom with a large closet, 3 car garage access, powder room, and a finished laundry room. Located in a desirable new enclave of estate homes in Oro-Medonte, you will be close to ski resorts and year-round outdoor recreation, just 20 minutes to Barrie and Orillia, and with easy access to HWY 11 N & HWY 400N for GTA commuters.This rare opportunity in the sought-after Horseshoe Valley and Sugarbush communities offers the perfect blend of modern design, luxury living, and natural surroundings. (id:60365)
2656 Westshore Crescent
Severn, Ontario
6 Things You'll Love About 2656 Westshore Crescent: 1. Direct Waterfront Access. Enjoy 101 ft of canal frontage with your own private dock, leading directly out to Lake Couchiching. Your boating and lakeside adventures start right in your backyard. 2. Stunning Open-Concept Living. The updated kitchen is a showstopper with its soaring cathedral ceiling and large island, flowing into a cozy sunken living room with a gas fireplace. It's perfect for modern living and entertaining.3. Effortless Main-Floor Living. This move-in-ready bungalow features 3 bedrooms, 2 updated bathrooms, and a convenient main-floor laundry room, making life simple and accessible.4. Your Private Outdoor Oasis. Relax or entertain on the walkout decks overlooking a large, private backyard. A handy shed provides extra storage for all your waterfront toys and tools. 5. The Heated Double Garage. A true Canadian luxury! The garage features in-floor heating and convenient inside entry, keeping you and your vehicles warm all winter. 6.Fantastic Location & Perks. Located on a very private and family friendly crescent, all while being just 15 minutes from Orillia and a short walk from the local school and parks. Plus, enjoy access to a community owned residents only waterfront park and sandy beach for a small annual fee of $35 per year. (id:60365)
1781 Mt. St. Louis Road E
Oro-Medonte, Ontario
This spacious brick home offers comfort, character, and flexibility, featuring 3 bedrooms and 1.5 bathrooms, including a primary suite with ensuite. Originally designed with three bedrooms upstairs, it has been converted to two oversized rooms but can easily be returned to its original layout. The main floor includes a sunken living room with beautiful hardwood floors, abundant natural light, and the convenience of main floor laundry. Downstairs, you'll find a fully finished rec room/family room with a cozy fireplace, along with an additional bedroom or ideal home office perfect for professionals or guests. An oversized attached garage provides ample space for parking and storage, while the detached heated 34' x 20' shop is ideal for hobbyists or trades. Modern upgrades include a newer furnace, updated 200-amp electrical service, and a Generac backup power system. Set on a full acre dotted with mature trees, this property offers privacy and space in a quiet, desirable neighbourhood just minutes from Coldwater, Orillia, and premier ski destinations like Mt. St. Louis and Horseshoe Resort. (id:60365)
591 Oak Street
Collingwood, Ontario
Lovely Bungalow Located In The Coveted And Sought After "Tree Streets" Neighbourhood Within Walking Distance Of Downtown Collingwood. This 2 Bedroom, 1+1 Bathroom Home Is Full Of Character And Light, With Original Maple Hardwood On The Main Level, With New Laminate In The Large, Lower Level Family/Recreation Room With Cozy Gas Fireplace. Small 3rd Bedroom Or Office And Laundry/Storage. Freshly Painted Neutral Colours. The Beautiful Corner Lot Is 150' Deep And Fully Fenced With No Sidewalks. Mature Trees, Perennial Landscaping, In-Ground Irrigation And 2 Garden Sheds. Carport And Circular Driveway For Convenience. Ideal For First Time Homebuyers Or Small Families And Just Steps To Downtown Collingwood's Restaurants, Shops And Trails. Mere Minutes From All That Southern Georgian Bay's Year Round Lifestyle Has To Offer! Check It Out! (id:60365)
1506 Torpitt Road
Severn, Ontario
EXPLORE, RELAX, ENJOY - 1.3 PRIVATE ACRES OF MUSKOKA BEAUTY WITH DEEDED SPARROW LAKE ACCESS & ENDLESS NATURE AT YOUR DOORSTEP! Imagine waking up surrounded by the sights and sounds of Muskoka, where 1.3 acres of peaceful forested land and striking Muskoka stone create a private retreat just steps from Sparrow Lake. With 15 ft of deeded water access and 200 acres of Crown Land at your back door, every day offers a new adventure, from morning hikes and fishing trips to quiet evenings by the water - all just 25 minutes from the amenities of Gravenhurst and Orillia. A long, tree-lined driveway leads you to a home designed for both relaxation and gathering, with parking for over 20 vehicles offering plenty of room for guests, RVs, boats, and recreational toys. A garage and a separate 24' x 28' workshop provide ample space for storage, hobbies, and all your outdoor equipment. The bright open-concept family room boasts vaulted ceilings, oversized windows with stunning forest views, a cozy wood-burning fireplace, and a seamless walkout to the expansive front deck. The spacious eat-in kitchen with a walkout to a secondary deck makes outdoor dining a breeze, while the main floor bedroom and 3-piece bath add everyday convenience. Upstairs, two bedrooms - including one with a private balcony - share a well-appointed 4-piece bath, creating a serene setting to unwind and recharge. This is more than a #HomeToStay - its your gateway to the Muskoka lifestyle you've been waiting for! (id:60365)
4 Clydesdale Court
Oro-Medonte, Ontario
One-of-a-Kind in Braestone Estate Home with Legal Coach Apartment! Welcome to 4 Clydesdale Court, a custom-designed estate-style home perfectly positioned on a quiet court. Backing onto green space, this stunning residence blends timeless craftsmanship with upscale finishes, offering a luxurious lifestyle minutes from Barrie and Orillia. The open-concept main floor features soaring vaulted ceilings, oversized windows, and a gas fireplace. Walk out to a covered balcony with composite decking and glass railings perfect for serene views or entertaining. The chef-inspired kitchen includes granite counters, pantry, custom cabinetry, and $75k in built-in Thermador appliances. The main floor primary suite is a true retreat with a spa-like 5-piece ensuite, soaker tub, walk-in shower, and heated floors. Additional main floor highlights include a formal dining room, a den (ideal office or bedroom), a stylish powder room, and laundry. Upstairs, two large bedrooms each have 3-piece ensuites and walk-out access to a shared balcony. A major highlight is the finished triple car garage with private entry to a bright, self-contained legal coach apartment complete with kitchen rough in, bathroom, and laundry -ideal for family, guests, or rental income. The full-height unfinished basement with large windows offers excellent future potential for additional bedrooms, rec-room or home gym - the possibilities are endless. Enjoy the best of Braestone award-winning for its trails, equestrian features, farm-to-table charm, and vibrant community. Close to skiing, golf, Bass Lake, and major commuter routes, this rare offering combines privacy, elegance, and lifestyle in Oro-Medonte's most sought-after neighborhood. (id:60365)
30 Bruce Crescent
Barrie, Ontario
Welcome to 30 Bruce Crescent, a thoughtfully designed home in a quiet, established Barrie neighborhood. This is the perfect property for those looking to buy their first home or downsize without sacrificing comfort, privacy, or style. Situated on a prime corner lot, this property offers enhanced privacy, excellent curb appeal, and a beautifully landscaped back and side yard featuring mature gardens and interlocking stone walkways. Inside, you'll find a bright, functional layout with 3 spacious bedrooms and 2 bathrooms, offering the flexibility to host guests, create a home office, or enjoy a dedicated hobby space. The sunlit eat-in kitchen is ideal for everyday meals or morning coffee, while the cozy yet spacious living areas offer the perfect place to relax or entertain. The basement offers a forth bedroom and an unfinished recreation space, and main level offers both laundry and interior access to the garage. Whether you're enjoying your morning coffee in the garden, or heading out for a day in town, the location is unbeatable. You're just minutes from GO Transit, Hwy 400, local parks, walking trails, shops, and essential services. With nothing left to do but move in and enjoy, this home is ready to welcome you! (id:60365)
1350 Coopers Falls Road
Ramara, Ontario
Quaint Bungalow + Vacant Lot = Privacy, Potential & Muskoka Charm! This rare opportunity includes two properties being sold together: a charming 1+1 bedroom, 1 bathroom, 3-season bungalow cottage at 1350 Coopers Falls Rd. plus the adjacent vacant lot at 1340 Coopers Falls Rd. Located at the doorstep to Muskoka, with over 420 ft. of combined frontage on 0.9 acres, backing onto Crown land and bordering the scenic Coopers Falls Trail, the property offers both privacy and endless recreational possibilities. Situated directly across from the Black River, its perfect for paddling, swimming, or fishing. The bungalow, renovated to the studs in 2003, is fully insulated including the floor and can be converted into a 4-season home or getaway. Updates include metal roof (2020), septic system (2009), newer stove (2023), and owned hot water tank. Inside, the versatile layout includes a cozy bedroom plus a sunroom that doubles as a second bedroom or bonus living space. Enjoy mornings with coffee on the deck, afternoons in the fenced vegetable garden, and evenings around the firepit. Additional features include a bunkie/shed, pumphouse, and workshop. Two driveway entrances provide ample parking for trailers, boats, or RVs. With year-round municipal road access (currently being paved), municipal services, and just minutes to Washago, Orillia, and Gravenhurst, this package is perfect for a seasonal escape, downsizing, or creating lasting family memories. Being sold "As Is." (id:60365)
1143 Bayfield Street
Springwater, Ontario
Charming 3 bedroom, 1.5 bathroom, 1.5 storey home in desirable Midhurst, just 2 minutes from Barrie. Offering over 1,300 sq ft above grade, this move-in ready starter home is set on a spacious acre lot with parking for 6 cars. Featuring a functional layout and bright living spaces, this property combines comfort, convenience, and locationperfect for first-time buyers or those looking to settle in a sought-after community. (id:60365)
1340 Coopers Falls Road
Ramara, Ontario
VACANT LOT + Quaint Bungalow = Privacy, Potential & Muskoka Charm! SEE MAIN LISTING AT 1350 Coopers Falls Rd. This rare opportunity includes two properties being sold together: a charming 1+1 bedroom, 1 bath, 3-season bungalow cottage at 1350 Coopers Falls Rd. plus the adjacent vacant lot at 1340 Coopers Falls Rd. Located at the doorstep to Muskoka, with over 420 ft. of combined frontage on 0.9 acres, backing onto Crown land and bordering the scenic Coopers Falls Trail, the property offers both privacy and endless recreational possibilities. Situated directly across from the Black River, its perfect for paddling, swimming, or fishing.The bungalow, renovated to the studs in 2003, is fully insulated including the floor and can be converted into a 4-season home or getaway. Updates include metal roof (2020), septic system (2009), newer stove (2023), and owned hot water tank. Inside, the versatile layout includes a cozy bedroom plus a sunroom that doubles as a second bedroom or bonus living space. Enjoy mornings with coffee on the deck, afternoons in the fenced vegetable garden, and evenings around the firepit. Additional features include a bunkie/shed, pumphouse, and workshop. Two driveway entrances provide ample parking for trailers, boats, or RVs. With year-round municipal road access (currently being paved), municipal services, and just minutes to Washago, Orillia, and Gravenhurst, this package is perfect for a seasonal escape, downsizing, or creating lasting family memories. Being sold "As Is." (id:60365)
17 Kenny Crescent
Barrie, Ontario
One owner home. Well cared for Bungalow fully finished top to bottom. Almost 2500 Sq Ft of living space. Just move in! You have to live on this street to know all its benefits. So friendly, great location with access to Hwy 400, close to stores, downtown, Quiet, High on hill (view from street of lake simcoe) & incredibly friendly neighbours. No sidewalks on street. 4 Car Driveway. O/S Deck overlooking mature deep private lot. Spacious Living Room. Formal Dining Room with very plush broadloom. E/I Kitchen with W/O to Deck. 3rd Bedroom was opened up into a Main Floor Family (open to hall and kitchen) very cozy but could be easily turned back into 3rd bedroom & has 2nd Walk-Out to Deck. Hardwood Floor in Kitchen, Family Room & Hallway. Decent size Master & 2nd Bdrm. Main Floor 4pc. Front covered porch. Entrance to Garage from foyer. Totally finished Basement with Rec Room (with gas fireplace), games area. Large Office or 4th bedroom with W/I Closet or Storage Room. Utility/Laundry Room just off this room. Renovated 3pc Bathroom with Large Linen Closet. Chair Lift can stay or be removed. Main Floor windows & 2 Patio doors replaced 2018 (except for front bay window which was replaced from original). Newer windows are warrantied to 2038 (northern comfort). FAG replaced 2018. Shingles Replaced 2020. HWT (R) replaced 2025. (id:60365)
66 Cameron Drive
Oro-Medonte, Ontario
Enjoy relaxed adult living in Big Cedar Estates, a community between Orillia and Barrie. This well-cared-for Mailette model offers flexible 2- or 3-bedroom with a large primary bedroom with walk-in closet. It is an open-concept design, renovated kitchen, upgraded bath, newer laminate flooring, and updated lighting throughout as well as a large storage room and a pantry for convenience. Residents enjoy low-maintenance living with monthly fees of $345 covering water, sewer, lawn care, snow removal, clubhouse, walking trails, fibre optic internet, and Rogers TV, plus boat and RV parking when available. A welcoming home in a vibrant community! (id:60365)
82 Melinda Crescent
Barrie, Ontario
Wonderful Opportunity to own a Fully detached home that is Move in Ready! Approximately 1367 sf. 3 bedroom home if you want to become a first time home owner, downsize or add to your investment portfolio. Amazing location within walking distance to Barrie's waterfront park not to mention plenty of shopping nearby with grocery stores, hardware store, restaurants, drug store, bank, auto repair and so much more. Just minutes from newly built Go Station on Gowan Street, Freshly painted, solid hardwood floors, brand new carpet on upper level in 3 generous sized bedrooms. Main floor laundry is just off kitchen. Garage has been used for storage only with other side finished into a den/office/family room. Living room has walk out to patio and fully fenced yard. Dining area with charming window seat faces the yard. Shingles replaced 2020, furnace 2016, water heater 2017. Windows have been replaced over time. Nothing much to do here in the near future plus there is no monthly rental equipment. Move in ready, even the ducts have been cleaned. Please see photos for access to a huge storage/crawl space that is wonderful for seasonal storage and extras. Approx 4 ft high and is insulated and heated. Start with a clean slate and Please note the main level has been virtually staged to show possibilities. Approximately 1367 sf. Definetly worth putting on your "Let's see this one List" (id:60365)
6 Brown Wood Drive
Barrie, Ontario
This stunning raised bungalow is tucked away in a quiet, family-friendly neighborhood. Step into a welcoming foyer that opens to a functional layout, featuring a open living room, a formal dining room and a bright eat-in kitchen. The all-brick home offers 3 spacious bedrooms and 2 full bathrooms. Enjoy the fully fenced backyard with a generous patio, perfect for gathering, spacious front porch for seating and relaxing, and a unistone walkway that enhances the homes curb appeal. A double garage and double driveway provide 6 car parking. The furnace, central AC and owned water heater have just been replaced, and the shingles were replaced in 2017. A brand-new dishwasher adds to the homes updates. Ideally located near RVH, Georgian College, Little Lake, schools, highways, shopping, restaurants, golf and ski. (id:60365)
42 Thicketwood Place
Ramara, Ontario
Welcome to this beautiful Lake House with 100ft. on Lake Simcoe that offers both western and southern exposure. This home offers the most private setting in the Bayshore Village. Picture waking up to Lake Simcoe views from every angle. Crafted with meticulous attention to detail, this unique custom home features premium materials, including kiln-dried wood and solid hardwood flooring, ensuring both beauty and durability. A wonderful feature is the Solar Atrium, which boasts new windows & patio doors. It provides an abundance of natural light. The main floor has a bedroom which is perfect for family, complete with an ensuite. Enjoy Therapeutic Spa nestled within a cedar room, perfect for unwinding after a long day. The large modern kitchen/dining opens to the great room, with gorgeous Lake Views complete with a double sided fireplace. Next to that is the Media Room, perfect for those cozy movie nights. Upstairs, you'll find a large primary suite that is adjacent to the upper level solarium. The two additional spacious bedrooms, have their own private balcony that overlooks Lake Simcoe. The upstairs atrium serves as an ideal reading nook, where you can relax and soak in the peaceful ambiance. Designed for entertaining, this home can comfortably accommodate up to 14 guests, making it perfect for family gatherings and friendly get-togethers. Situated in the unique Waterfront Community of Bayshore Village, you'll have access to a many amenities, including Pickleball & Tennis Courts, a 3-Par Golf Course, a Refreshing Saltwater Pool, Yoga, and Three Harbours to Cater to all Your Boating Needs. This home is a Member of The Bell Fibre High Speed Program and Bayshore Village Association ($1,100.00/yr 2025). Come and see what the Bayshore Lifestyle is all about. Only 1.5 Hrs to Toronto & 20 Min to Orillia for shopping, restaurants and more. (id:60365)
320 Hilda Street
Orillia, Ontario
This immaculate 2-bedroom, 1-bathroom home offers a bright and inviting open-concept living and dining area, complete with beautiful hardwood floors. The finished basement provides the perfect space for family movie nights, a home office, or a cozy rec room (currently being used as a 3rd bedroom). Step outside and fall in love with the meticulously maintained, fully fenced yard. Spend your summer days enjoying the above-ground 18 x 8 pool, or gather around the backyard firepit for evenings under the stars. The patio stone area is perfect for outdoor furniture, making it easy to entertain or simply relax in style. A garden shed offers convenient storage, and the new roof provides peace of mind for years to come. Close to trails, Tudhope Park, Lake Couchiching and neighbourhood schools. (id:60365)
28 Shaina Court
Barrie, Ontario
Welcome to 28 Shaina Court, a stunning family home perfectly situated on a quiet, family-friendly court in one of South Barrie's most sought after neighborhoods! This all brick beauty offers exceptional curb appeal with stamped concrete stairs and walkway, and stylish new garage doors. Step inside to a spacious foyer that opens up to a bright separate living room and a formal dining room, ideal for family gatherings! The eat in kitchen is a chef's delight boasting stainless steel appliances, breakfast bar, full pantry wall and a walk out to an entertainer's deck. Just off of the kitchen, the sunken family room offers a cozy gas fireplace. Upstairs you will find 4 very spacious bedrooms including a Primary suite with walk-in closet and huge ensuite with soaker tub & separate shower. The professionally finished basement adds even more living space, with a games room, 5th bedroom and a den easily convertible into additional bedrooms plus a 3 piece bathroom.Outside, enjoy the fully fenced and landscaped yard complete with a maintenance free composite deck, the ultimate setting for relaxing or entertaining. (Electrical is in place for a hot tub)This home will be worry free for years to come with newer furnace(2023) & a/c (2025), freshly painted & new laminate flooring throughout the main. This home is in a prime location only minutes to Barrie's South Go-Station, walk to schools & shopping! This home is truly move-in ready, book a showing today! (id:60365)
9 Byers Street
Springwater, Ontario
Welcome to 9 Byers Street, A Masterpiece in Prestigious Cameron Estates. Located in Springwater's most desirable upscale neighbourhood, this Snow Valley beauty offers refined living among contemporary, newly built executive homes. The 2,130 sq.ft. main level boasts 3 bedrooms and 2 bathrooms, elevated with wide-plank hardwood, designer tile, vaulted and smooth ceilings with recessed lighting, a cozy gas fireplace, and a built-in Sonos sound system. The chefs kitchen features granite and quartz counters, under-cabinet lighting, white shaker cabinetry with crown moulding, a walk-in pantry, ceramic backsplash, and premium KitchenAid appliances, including a wall oven, convection microwave, gas cooktop, and bar fridge. The primary suite offers patio access to the hot tub, a spa-like ensuite with heated floors, and a walk-in closet with direct laundry access. The finished basement adds 2 bedrooms, a full bath (plus rough-in), a home gym, and a 28' wet bar with quartz counters, shiplap accents, and luxury vinyl flooring. Outside, enjoy extensive stonework, a covered deck, firepit, triple-car garage, full irrigation system, and a spacious driveway. Minutes to Snow Valley Ski Resort, Vespra Hills Golf Club, and Barrie Hill Farms, this property blends luxury, space, and lifestyle in a premier location. (id:60365)
3403 Beachview Avenue
Orillia, Ontario
Welcome To 3403 Beachview Ave A Charming Home In The Heart Of Cumberland Beach, Just One Block From Sparkling Lake Couchiching. Here, Youll Enjoy The Best Of Both Worlds: Peaceful, Nature-Filled Surroundings With Quick, Easy Access To Orillias Shopping, Healthcare, Schools, And City Conveniences. This Move-In-Ready Property Has Been Thoughtfully Updated With Modern Comforts, Including New Vinyl Flooring (2025), Blown-In Attic Insulation (2025), A Google Smart Thermostat (2025), And Bluetooth-Enabled Oven (2025). The Kitchen Shines With A New Sink And Countertop (2023), Complemented By A New Fridge (2023) For A Fresh, Contemporary Look. Step Outside To The Large Covered Porch, Perfect For Your Morning Coffee, Or Unwind In The Spacious, Private Backyard, Ideal For Hosting Friends Or Enjoying Quiet Afternoons. Located In A Friendly, Low-Maintenance Neighbourhood With Town Water And Sewer, This Home Is Just Minutes From The Lake Where You Can Swim, Boat, Fish, Or Simply Relax On The Beach. Whether Youre Searching For A Full-Time Residence, Weekend Escape, Or Retirement Retreat, This Property Offers Comfort, Convenience, And A Connection To Muskokas Natural Beauty. (id:60365)
15 Mclean Avenue
Collingwood, Ontario
Welcome to Indigo Estates, Collingwood's new premier community. 15 Mclean Ave, 2929 Sq Ft, 4 Bedrooms and 4 Bathrooms with main floor office.Collingwood: Where Style Meets Comfort in a Coveted Family-Friendly Neighbourhood. Step into this beautifully maintained home located in one of Collingwood's most desirable communities. Perfectly positioned close to schools, trails, ski hills, and downtown amenities,15 Mclean Ave offers the perfect balance of four-season living. This charming property features a spacious, open-concept layout with bright, sun-filled rooms and modern finishes throughout. The inviting main floor includes a stylish kitchen with stainless steel appliances, ample cabinetry, and a large island ideal for entertaining. The Family Room and dining areas flow seamlessly, creating a warm and functional space for both everyday living and hosting guests. Upstairs, you'll find four generously sized bedrooms, including the primary suite complete with two walk-in closets and a large ensuite. The unfinished basement with 9-foot ceilings allows you to create additional living space perfect for a media room, home gym, or play area. Step outside to a private ravine backyard, ideal for summer barbecues, gardening, or just enjoying the fresh Georgian Bay air. Whether you're looking for a full-time residence or a weekend retreat,15 Mclean Ave delivers comfort, convenience, and a true Collingwood lifestyle. Don't miss your chance to call this incredible property home. Book your private showing today! (id:60365)
34 Balmoral Place
Barrie, Ontario
An authentic and cozy home perfectly located in the highly sought after area of Innis-shore is waiting for you!This home is within walking distance of the best elementary school in South Barrie, parks, plazas, bus stops and 10-min drive to Go station, Centennial Beach and Alcona Beach.The neighborhood offers a tranquil and family-friendly environment with awesome privacy of a big back yard with no rear neighbor but 4 beautiful mature apple trees.Brand new electric range and dishwasher, newly maintained rails, roof and 2022 furnace. Driveway is for 4 cars and the garage is for 2 cars.Beauty is that this home is not on the road, it comfortably sits in a charming neighborhood. Its open interior with an abundance of sunlight, cozy gas fireplace plus an expansive kitchen provides tons of warm energy for your family.We are excited and we hope you enjoy this beautiful home. (id:60365)
2 Wallis Street
Oro-Medonte, Ontario
Welcome to this beautifully maintained 3-bedroom, 1.5-bath, 1,724 sqft sidesplit that blends comfort, style, and functionality in one inviting package. From the moment you arrive, you'll be impressed by the amazing curb appeal and welcoming atmosphere. The upper floor features three generously sized bedrooms and a 4-piece bathroom, offering privacy and comfort for the whole family. On the main floor, you'll find a fully equipped kitchen, a bright living room with a bay window, and hardwood flooring throughout. A unique flex space with new vinyl flooring currently used as a dining room offers endless possibilities: create a main floor bedroom, home office, or hobby room, with direct access to the backyard. The lower level includes a 2-piece bath, ample storage, and a cozy, finished basement with new LED lighting complete with a gas fireplace perfect for movie nights or relaxing with loved ones. Outside, enjoy a massive fully fenced backyard designed for entertaining and relaxation, featuring a composite deck, gazebo, two storage sheds, and a custom-built wood-burning sauna (2024). For added convenience, the property boasts a heated attached garage with inside entry and an extra-large driveway with space for up to 5 vehicles perfect for families, guests, or recreational vehicles. And the location? Its unbeatable! Just a hop, skip, and a jump away from Warminster Elementary School, walking trails,12 minutes to Mount St. Louis and only minutes to all amenities in nearby Orillia, including shopping, restaurants, healthcare, and more. This versatile home truly has it all: space, flexibility, outdoor living, and a prime location. Don't miss your chance to make it yours. (id:60365)
7 Pineview Drive
Oro-Medonte, Ontario
Looking for your new private retreat in Oro-Medonte ? Barrie house Hub is pleased to present 7 Pineview Drive. This lovely raised bungalow boasts over 3600 finished square feet sitting on just under 2 acres has 3 bedrooms and 3 bathrooms with a fully finished basement. The main floor boasts hardwood flooring, a large tiled, eat in kitchen overlooking the family room with a gas fireplace. Off the kitchen via a set of garden doors is access to the large deck overlooking the huge treed backyard. There is a separate living room and dining room for those large family get togethers. The large primary bedroom has an en-suite with a jacuzzi tub and separate shower. The second large bedroom is on the main floor along with the main floor laundry with access to the large insulated triple bay garage.The basement of this home is completely finished with another bedroom, bathroom,family room with a second gas fireplace and very large recreation room. A second bedroom could easily be added here. This home is in amazing condition with a new furnace, A/C, roof in 2016 and new water softener. This home has been an amazing family home for its current owners and will be for you as well.The village of Craighurst is literally less than 5 minutes away where the LCBO, restaurants, drug store and grocery store can be found. Skiing, golfing and Vetta spa are literally just minutes away (id:60365)
99 Sproule Drive
Barrie, Ontario
Welcome to 99 Sproule Drive, a beautifully maintained all-brick raised bungalow offering 2+1 bedrooms, 2 full bathrooms, and a private backyard with no neighbours behindbacking onto peaceful green space in a sought-after family-friendly neighbourhood. The main level features a bright open-concept living and dining area with rich hardwood flooring, along with a spacious eat-in kitchen that walks out to a large deck with an awningperfect for outdoor dining or simply relaxing with a view. The primary bedroom includes two closets and semi-ensuite access to a 4-piece bathroom, while a second bedroom offers flexibility for family or guests. Youll also love the main floor laundry in the mudroom with a laundry sink and direct access to the drywalled garage. Downstairs, the partially finished basement features, a third bedroom with engineered hardwood, a second 4-piece bathroom, and unfinished rec room with a walkout to the fully fenced backyardideal for in-law potential or additional living space. Experience the ease of daily living with everything you need just moments from home. Youre only minutes to grocery stores, retail shops, public transit, school bus routes, scenic walking trails, and quick access to Highway 400. On weekends, enjoy the outdoors at Pringle Park, a 7-acre community park orr head down to Kempenfelt Bay and Centennial Beachjust 10 minutes awayfor a day by the water, complete with beautiful views and a lively atmosphere. This turn-key home also includes central air conditioning, inside garage entry, and a quiet location close to schools, parks, and all essential amenities. (id:60365)
3428 Timberline Avenue
Severn, Ontario
Welcome to Your Dream Home by the Lake! This stunning 5-year-old two-story home is perfectly situated just steps from the lake, parks, and trails, offering the ideal lifestyle for outdoor lovers and families alike. Located on a quiet dead-end street in a warm, family-oriented neighbourhood, this fully finished gem features 3 spacious bedrooms, 2.5 bathrooms, and easy access to the highway, just 15 minutes to Orillia! Inside, enjoy bright open-concept living with modern finishes throughout. Step outside to your private backyard oasis, complete with a large deck, pool, and hot tub perfect for entertaining or relaxing after a long day. Whether you're raising a family or looking to escape the city, this home offers it all comfort, location, and lifestyle. Don't miss it! (id:60365)
71 Bay Sands Drive
Wasaga Beach, Ontario
Welcome To 71 Bay Sands Drive! 3 Bedrooms Detached Raised Bungalow fully renovated from top to bottom with finished one bedroom walk out new basement apartment situated on 100 by 150 feet wide lot offers four washrooms ,This Beautifully Finished Home has A Massive Yard And plenty of Parking. It Is An Ideal Home For Investors or Families And Those Who Enjoy Entertaining. The Open Concept Living Space Opens Up To A huge Deck And Lush Green Space. Only Minutes To Beach 6, And Around The Corner From Amenities And New Community Developments. Recent Upgrades Include: Steel Roof And A/C Installation (2021), New Hot Water Tank, Furnace, Septic System And Complete Renovation (2018). Newly finished basement apartment, two washrooms, The Property Also Features A Geothermal System That Awaits Your Use. Don't Miss Out On This Incredible Opportunity, lot more to mention ***come to see by your self*** wont stay long in market***act now*** (id:60365)
10 Mcavoy Drive
Barrie, Ontario
STATELY 2-STOREY WITH 2,787 SQ FT ABOVE GRADE, A 3-CAR GARAGE, & A PREMIUM PIE-SHAPED LOT! Set on a premium pie-shaped lot in Barries quiet and family-friendly west end, this stately all-brick home makes a statement from the moment you arrive. The wide 3-bay garage with recently painted doors and trim adds to the curb appeal and offers serious functionality, with space to park your toys or create a dream workshop. Inside, 2,787 square feet of finished living space above grade showcases pride of ownership and thoughtful upgrades that deliver both style and comfort. The heart of the home is a bright, well-equipped kitchen featuring white cabinetry with ample storage, stainless steel appliances including a gas stove, a peninsula with seating, and a breakfast area with a newer sliding glass door that walks out to a large deck. Entertain in the open-concept dining area or settle into the adjacent den, perfect for a home office, reading nook, or playroom. The family room impresses with a tray ceiling, oversized window, and cozy gas fireplace. Upstairs features engineered hardwood in the bedrooms, with new carpet in the hallway and on the stairs for a fresh, updated feel. The private primary suite includes a walk-in closet and a beautifully updated ensuite with newer floor tile, tub surround and wall tile, dual sinks with updated taps, towel accessories, and fresh paint. The updated main bathroom adds even more function with a newer bathtub, tiled walls, updated showerhead and tap, porcelain tile flooring, an updated vanity with sink and tap, towel accessories, and fresh paint. The main floor laundry room provides inside garage access and a utility sink for added convenience. The bright, unspoiled lower level is full of potential, while updated shingles offer peace of mind. Whether you're hosting, relaxing, or dreaming up your next project, this west-end gem is ready to fit your life. (id:60365)
24 Diamond Valley Drive
Oro-Medonte, Ontario
Welcome to the highly sought out area of the Sugarbush Community in Maplewood Estate. Raised Brick & Stone Bungalow with Full Walkout (Separate Entrance)3 Car Garage - Nestled between Barrie & Orillia. This home has been meticulously maintained with so much detail. Extensive carpentry throughout the home. Gleaming hardwood floors Primary Suite feels like a private retreat with serene views of the back forest. Toasty heated floors in the primary bathroom w/spacious vanity double sink, soaker tub & separate shower - a few steps away is your own personal Dressing Room with extensive shelving w/an island to store all treasures. The kitchen overlooks the family room - granite counters & island, upgraded cupboards, stainless steel appl. a large separate Pantry. Breakfast area surrounded by windows & glass doors to the back deck. Watch the big game by the fireplace in the family room. The living/dining room is elegant w/wainscoting & trim. Enjoy quiet evenings on the back deck which is maintenance free surrounded by nature. The lower level has another comfy bedroom, another 4 piece bath. Put your finishing touches on the rec room which is drywalled, painted with pot lights. Bright area w/large windows with a double door walk out to a lovely interlock sitting area with pathway overlooking the grounds & forest. Lots of storage and so much potential in the lower level. Impressive curb appeal with an oversized interlock driveway surrounded by perennial gardens. A full irrigation system to ensure the grounds remain lush. A beautiful area with winding roads surrounded by nature. Lots of year round activities to keep you busy Located close by; Horseshoe Valley Resort, Mount St Louis, Vetta Spa. Several golf courses nearby, & several Lakes are close by for boating/fishing/swimming. Copeland Forest with km's of trails for walking/hiking & biking. This is such a Vibrant Community to Live Love & Enjoy!! (id:60365)
9 Dock Lane
Tay, Ontario
Top 5 Reasons You Will Love This Home: 1) Indulge in the epitome of waterfront living, where expansive decks and private balconies offer the idyllic setting for pre- and post-boating relaxations, diving adventures, and water activities 2) Experience culinary excellence in the well-appointed kitchen featuring a gas stove, built-in oven, and a spacious island with ample seating 3) Entertain in style in the main level living room boasting a soaring 20-foot ceiling and a cozy gas fireplace, creating an inviting ambiance for gatherings 4) Retreat to two luxurious primary bedrooms, each adorned with decorative walls, captivating water views, large walk-in closets, and ensuites with heated flooring 5) Welcome guests into the grand foyer of this home and boasting excellent curb appeal enhanced by upgraded exterior lighting and an interlock driveway. *Please note some images have been virtually staged to show the potential of the home. (id:60365)
425 Codrington Street
Barrie, Ontario
FULLY RENOVATED EAST END SHOWSTOPPER WITH A VERSATILE LAYOUT & FLEXIBLE R2 ZONING POSSIBILITIES! Set in Barries prestigious East End, this fully renovated property pairs bold design with a layout that works beautifully for a variety of lifestyles. This zoning permits a wide range of uses, including a bed and breakfast, child care, home occupation, converted dwelling, or detached accessory dwelling, providing a variety of possibilities. With multiple levels, dual driveways, and a separate walkout, the layout is naturally designed for investors or professionals seeking a property that can adapt to a variety of uses. The main floor offers an open flow with exposed brick and beams, accent walls, and a fireplace, while the kitchen takes centre stage with a massive island, high-end black steel appliances, and walkouts to balconies showcasing views of Kempenfelt Bay. Upstairs, the primary retreat impresses with cathedral ceilings, oversized windows, a private balcony, a fireplace, and a dressing area with dual closets and ensuite laundry. A second bedroom also captures views of the bay, while a 4-piece bath highlights brass fixtures, a sleek vanity, and a tiled tub-shower combo with a glass enclosure. The lower levels add to the versatility with a rec room or bedroom featuring a fireplace and walkout to the driveway, complemented by a convenient wet bar just outside the room. The basement provides another bedroom paired with a modern 3-piece bath. Beautifully landscaped grounds with stone accents, greenery, and a shed complete the picture. (id:60365)

