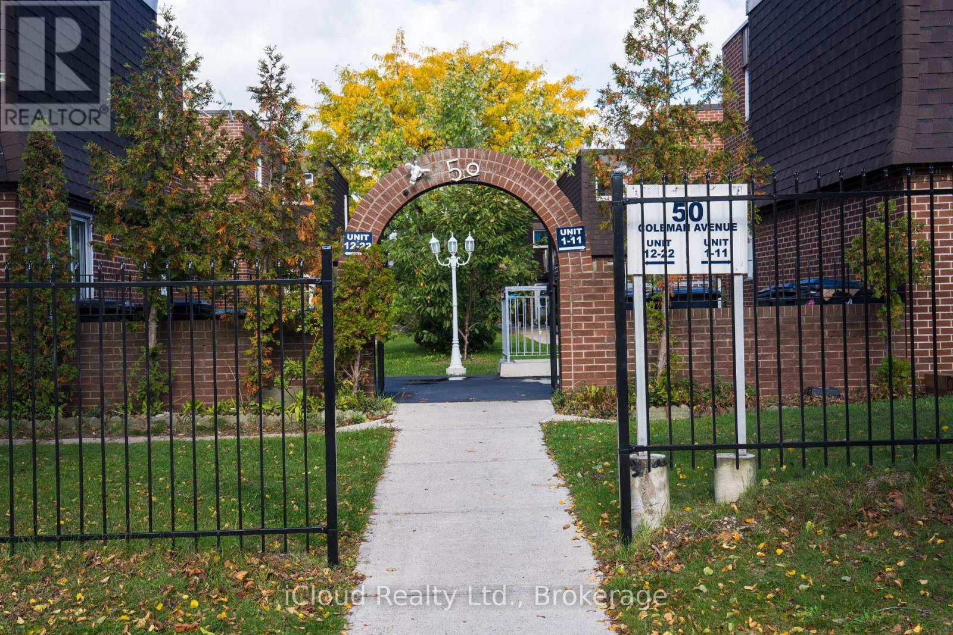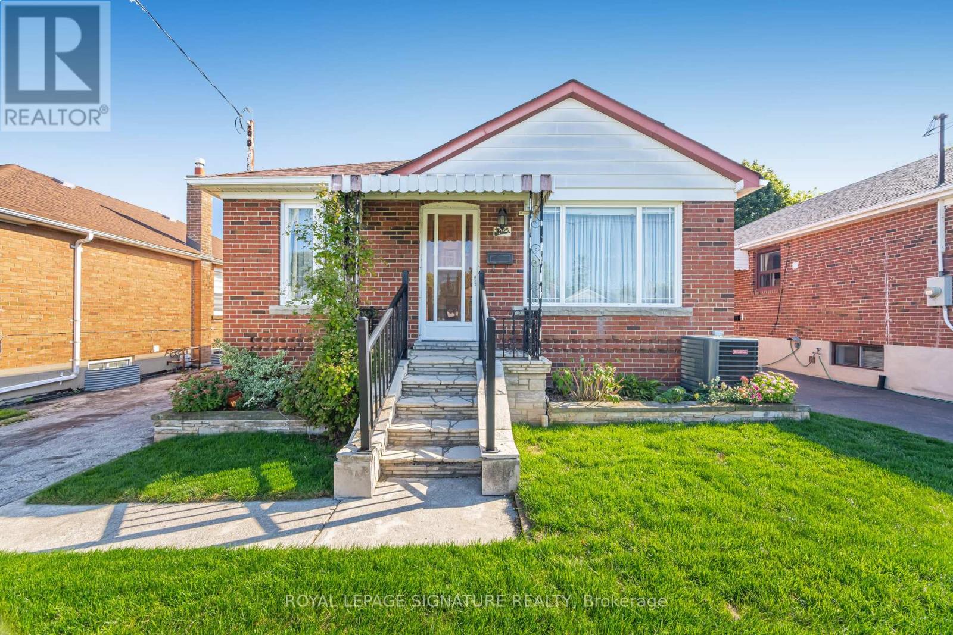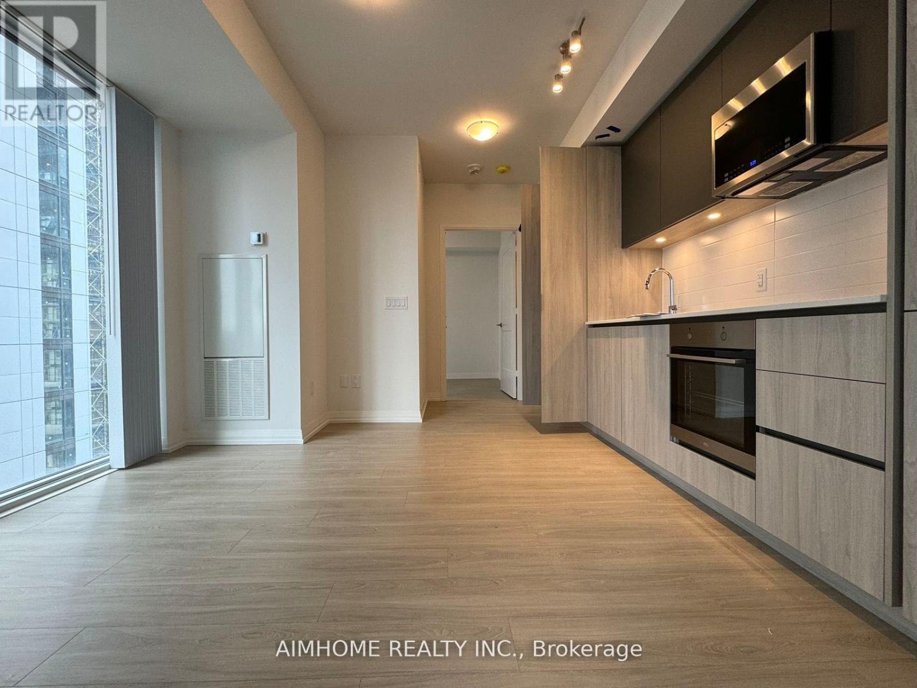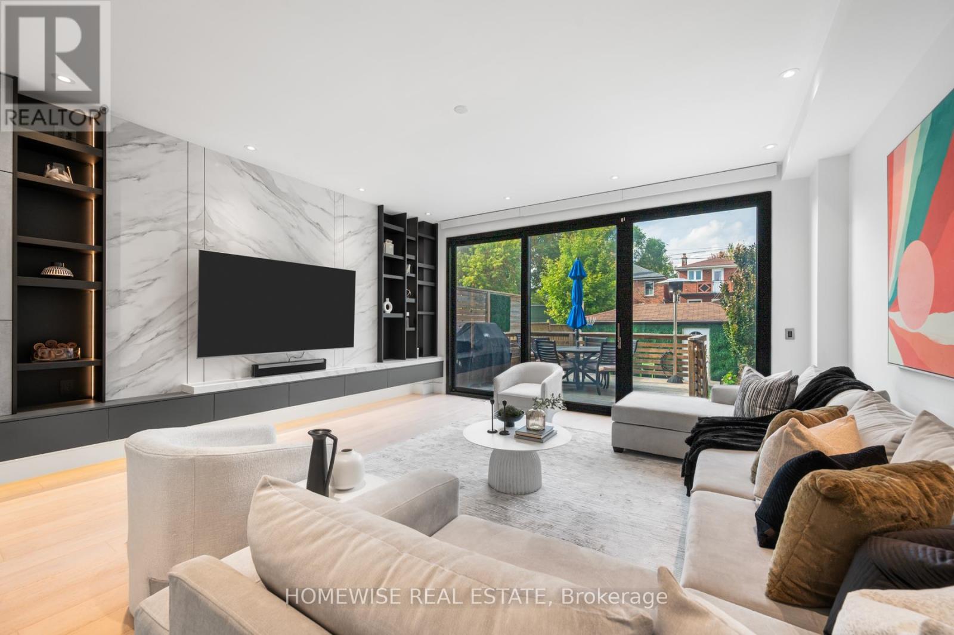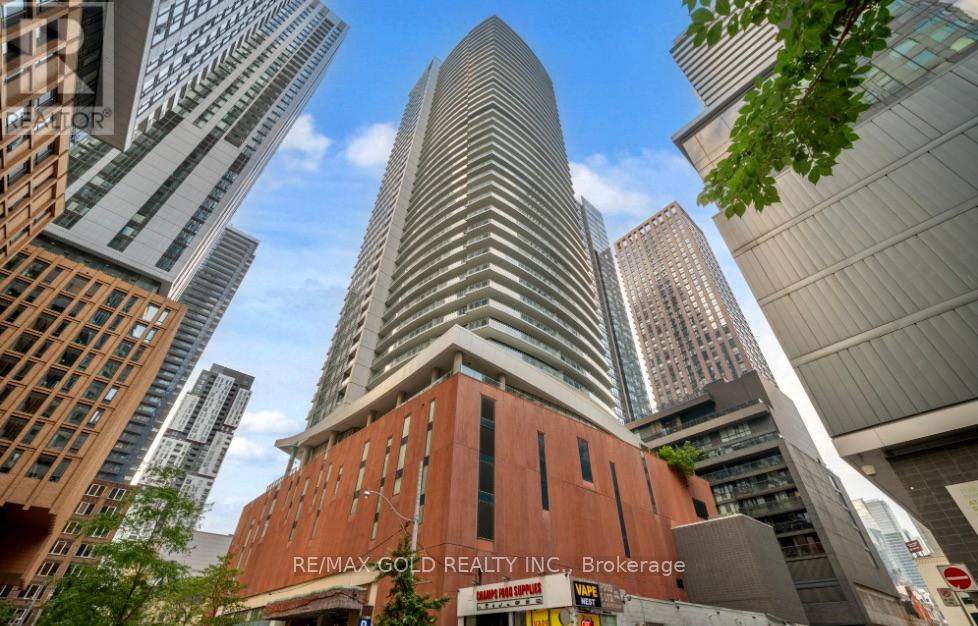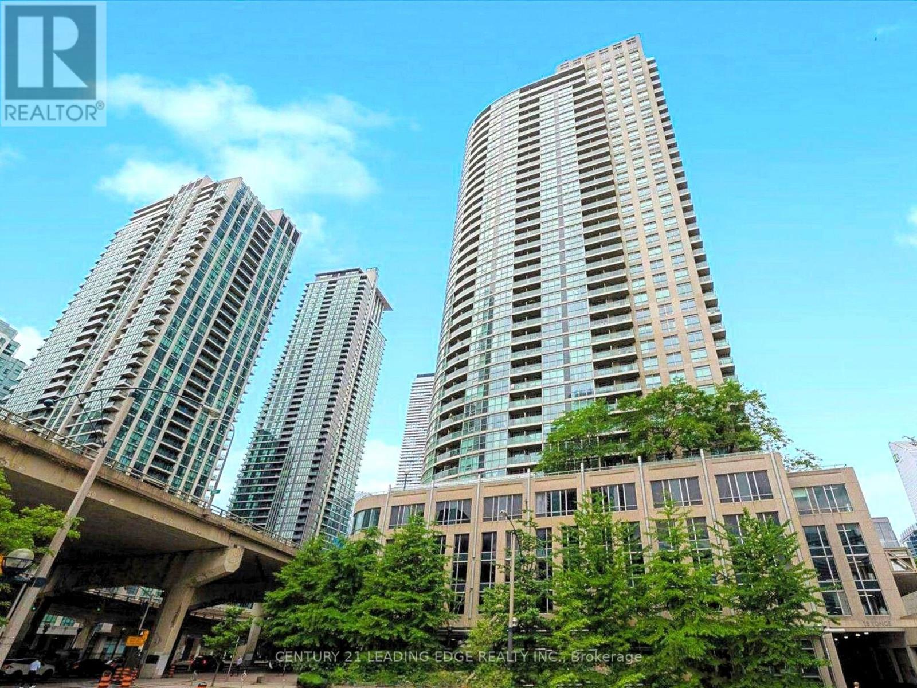16 - 50 Coleman Avenue
Toronto, Ontario
Welcome to your dream home! This gem in a sought-after, safe, and pet-friendly Toronto neighborhood offers the epitome of convenience with amenities, parks, and transit just a walk away. Location & transit: Located within walking distance of both the Main Street subway station and the GO Danforth train station, and close to major big-box stores. Parking: Features a 2-car garage for your car, motorcycle, or bicycle, and 1 outdoor parking space. Maintenance-free living: Snow clearing and grass cutting are handled by management. Income potential: A 1-bedroom basement provides an opportunity for additional income. Take it as is and flexible to when you are ready to move in. (id:60365)
25 Marta Avenue
Toronto, Ontario
Desirable Clairlea-Birchmount location! Solid 3-bedroom, 2-bath bungalow on a 40x125 ft fenced lot with a long driveway offering plenty of parking. Quiet street with great neighbors - perfect for first-time buyers, investors, or builders. 1,105 sq ft main floor with separate side entrance and endless possibilities - create a basement suite, renovate, or build new. Steps to parks, schools, and Scarborough GO for an easy commute. A fantastic condo alternative with room to grow. Don't miss this opportunity! (id:60365)
71 Grace Street
Toronto, Ontario
(71-73 BOTH LOTS ARE AVAILABLE TO BE SOLD TOGETHER WITH BRICK BUNGALOW). CAN NOT BE SOLD SEPARATE. TWO CITY-APPROVED SEVERED LOTS, EACH WITH A 54-FOOT FRONTAGE. Ideal for two families looking to build custom homes or a small builder architectural drawings are ready to go! Currently on the property is a solid 3-bedroom brick bungalow with 2 bathrooms and a separate basement entrance, perfectly positioned in the center of both lots. The home offers strong rental income and can be demolished when you're ready to build. Located just steps from TTC and GO Transit, this is a rare find in a highly sought-after area. (id:60365)
73 Grace Street
Toronto, Ontario
(71-73 BOTH LOTS ARE AVAILABLE TO BE SOLD TOGETHER WITH BRICK BUNGALOW). CAN NOT BE SOLD SEPARATE. TWO CITY-APPROVED SEVERED LOTS, EACH WITH A 54-FOOT FRONTAGE. Ideal for two families looking to build custom homes or a small builder architectural drawings are ready to go! Currently on the property is a solid 3-bedroom brick bungalow with 2 bathrooms and a separate basement entrance, perfectly positioned in the center of both lots. The home offers strong rental income and can be demolished when you're ready to build. Located just steps from TTC and GO Transit, this is a rare find in a highly sought-after area. (id:60365)
44 St Augustine Drive
Whitby, Ontario
Step into elevated living with this newly built masterpiece by DeNoble Homes where refined craftsmanship, elegant finishes, and intelligent design come together seamlessly. Bathed in natural light, the open-concept floorplan is enhanced by soaring 9-foot smooth ceilings that create an airy, sophisticated ambiance. The designer kitchen is both functional and striking, featuring a quartz island, sleek pot drawers, and a generous pantry perfect for both everyday living and effortless entertaining. The primary suite is a private sanctuary, complete with a spa-inspired ensuite boasting a freestanding tub, glass-enclosed shower, and double vanity. Additional highlights include a convenient second-floor laundry room, a spacious basement with oversized windows and high ceilings, and upgraded 200-amp electrical service. With a fully drywalled garage and a premium location near top-rated schools, scenic parks, and everyday amenities not to mention quick access to the 407, 412, and 401this home offers an exceptional lifestyle without compromise. ** This is a linked property.** (id:60365)
42 St Augustine Drive
Whitby, Ontario
Discover exceptional value and refined living in this brand-new DeNoble residence, where quality craftsmanship and modern elegance meet. Step into a bright, open-concept layout enhanced by soaring 9-foot smooth ceilings and thoughtfully designed living spaces. The gourmet kitchen is a chefs dream, featuring a quartz-topped centre island, ample pot drawers, a spacious pantry, and sleek, contemporary finishes. Retreat to the luxurious primary suite, complete with a spa-inspired 5-piece ensuite showcasing a glass-enclosed shower, freestanding soaker tub, and double vanity. Enjoy the added convenience of second-floor laundry, a high-ceiling basement with expansive windows, and upgraded 200-amp service. With a fully drywalled garage and a prime location just steps to top-rated schools, parks, and community amenities plus seamless access to public transit and major highways (407, 412, 401)this is a rare opportunity to own a home that blends style, function, and an unbeatable lifestyle. ** This is a linked property.** (id:60365)
21 Loughlin Hill Crescent
Ajax, Ontario
Beautiful raised bungalow in Ajax. Bright and comfortable family room with fireplace. Open concept kitchen with breakfast bar. 2+1 bedroom, 3 bath. Finished basement with receation. 9 ft. ceilings on main, 12 ft ceiling in basement. Hardwood floor thru-out (except 2nd br). Direct access to the garage from separate laundry room. Close to parks, tennis courts, major department stores, restaurants, golf course, sports complex, schools, Go transit and minutes to hwy 401, 412 & 407. (id:60365)
2903 - 8 Widmer Street
Toronto, Ontario
Stunning Brand New Luxury Condo in the Heart of Toronto's Entertainment District! Perfect location, with Walk Score 100 and Transit Score 100, steps away from public transit, Financial District, Chinatown, Convention Centre, and CN Tower. Corner Unit, functional 2 bedroom, 2 bathroom. High floor with city view. (id:60365)
20 Clovelly Avenue
Toronto, Ontario
Welcome Home! A striking gut renovated custom home in one of Toronto's most desirable areas. The stunning open foyer and high end finishes combined with a modern touch, this home is the perfect blend of luxury, functionality, and style. Rarely will you find a 25 x 125 detached home that has over 3,000 sqft of living space, with an open-concept layout ideal for entertaining and everyday living with 10-foot ceilings in the massive family room, tons of natural light thanks to floor-to-ceiling sliding doors that lead out to your private backyard space. The chefs kitchen, outfitted with top-of-the-line Miele and JennAir appliances, an over 10ft Island and custom cabinetry offering generous storage and sight lines throughout, to make entertaining a breeze. Custom built-ins throughout the main floor, including a porcelain backsplash in the most stunning family room. The second floor offers a private primary retreat with a spa-inspired ensuite, his and hers walk-in closet, and a custom headboard that adds an art like feel. Three additional bedrooms upstairs, a full sized laundry room and another bathroom complete the upstairs. The lower level includes a nanny or in-law suite, spacious recreation room with great height and a second kitchen! This home checks all the boxes and more. Not to mention close proximity in every direction to public transit and the future LRT. See attached list of upgrades and finishes - too many to list here! (id:60365)
4202 - 21 Widmer Street
Toronto, Ontario
Welcome to this stunning corner unit on the 42nd floor of 21 Widmer Street in the heart of Toronto's Entertainment District. This lower penthouse offers about 858 sq. ft. of living space with 9-foot ceilings, all hardwood floors, and two balconies, one oversized, showing beautiful city and lake views. The modern kitchen comes with high-end Miele appliances and plenty of cabinet space. The open living and dining area is bright and perfect for both relaxing and entertaining. The primary bedroom has a large closet, a 4-piece ensuite bathroom, and its own private balcony. The second bedroom is well-sized and has easy access to the second full bathroom. You'll love being steps away from restaurants, shops, theatres, and transit, including the subway and streetcars. The building offers great amenities such as a gym, basketball court, cinema room, party room, sauna, BBQ area, guest suites, and 24-hourconcierge service. One Parking and one Locker are included (id:60365)
1710 - 460 Adelaide Street E
Toronto, Ontario
Welcome to Axiom Condos, where sleek design meets the pinnacle of downtown living. This exceptional 1-bedroom suite offers a modern, vibrant lifestyle perfectly suited for the discerning professional. Step inside and feel the sense of space created by soaring 10-foot ceilings and an open-concept layout that bathes the unit in natural light. Every detail speaks to quality, from the continuous engineered hardwood oak flooring throughout to the gourmet kitchen boasting elegant quartz countertops and a full suite of stainless steel appliances. Axiom redefines convenience with an outstanding selection of amenities, starting with 24/7 concierge service and a dedicated pet spa. Residents can stay active in the state-of-the-art fitness club, complete with saunas and dedicated yoga classes, or unwind on the beautifully appointed outdoor terrace and sky deck offering stunning city views. For socializing and entertainment, the building features a chic residents' lounge, a games room, a theatre room, and private dining and party rooms designed to host guests in style. With an enviable Walk Score of 97, this location is truly a pedestrian and transit paradise; you are steps from everything the city has to offer shops, fine restaurants, trendy cafes, grocery stores, and vibrant cultural venues. Commuting or exploring the neighbourhood is effortless, making the best of downtown living right at your doorstep. Please note: The accompanying photos were taken while the unit was vacant. (id:60365)
2212 - 18 Yonge Street
Toronto, Ontario
Welcome to one of downtown's finest living at 18 Yonge Street! This spacious and sun-filled 2-bedroom, 2-bathroom corner suite (w/ 1 parking and 1 locker) offers a versatile open-concept layout, just under 900sqft, of thoughtfully designed living space in one of Toronto's most dynamic neighbourhoods. The functional layout features an open-concept U-shaped kitchen with a breakfast bar, double sink, built-in microwave, and tiled flooring. Overlooking a generous dining area and bright living space, this home is ideal for both everyday comfort and entertaining. Floor-to-ceiling windows invite ample natural light throughout. A southwest facing balcony offers stunning view of the city skyline. Updated lighting fixtures and new flooring in both bedrooms add a modern touch to this move-in-ready home. Updated plumbing (KITEC-free)! Premium parking and locker near elevator entrance! Located steps from Union Station, the PATH, Scotiabank Arena, Harbourfront, St. Lawrence Market, the Financial and Entertainment Districts, to name a few! Easy access to the Gardiner Expressway to easily manoeuvre in and out of the city! This residence places Toronto's best at your doorstep. Residents of 18 Yonge enjoy premium amenities, including a 24-hour concierge, a fully-equipped fitness centre, indoor pool with hot tub, outdoor terrace, and party room. Don't miss this incredible opportunity to live in the heart of the city where space, style, and convenience come together. (id:60365)

