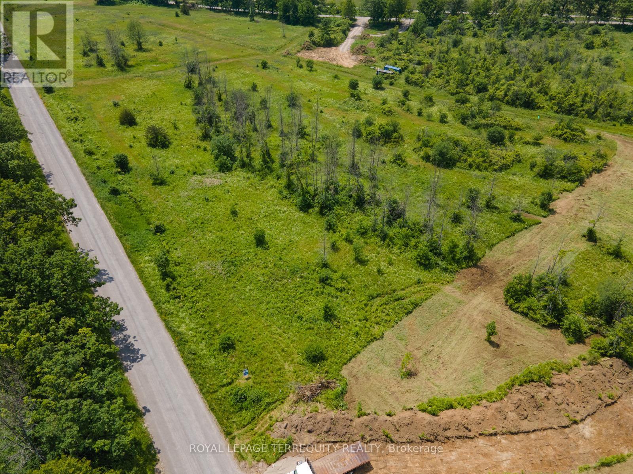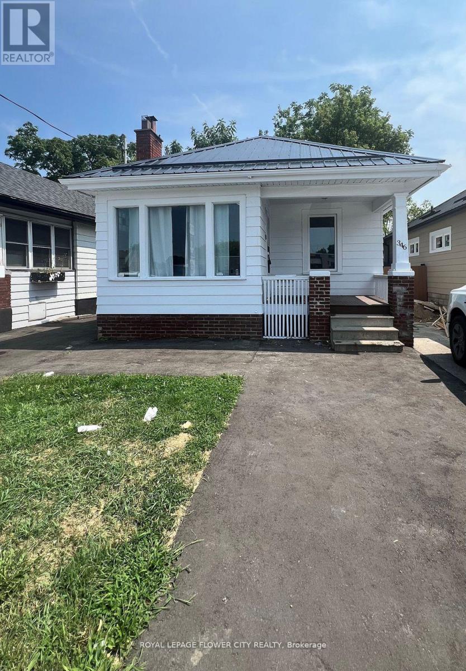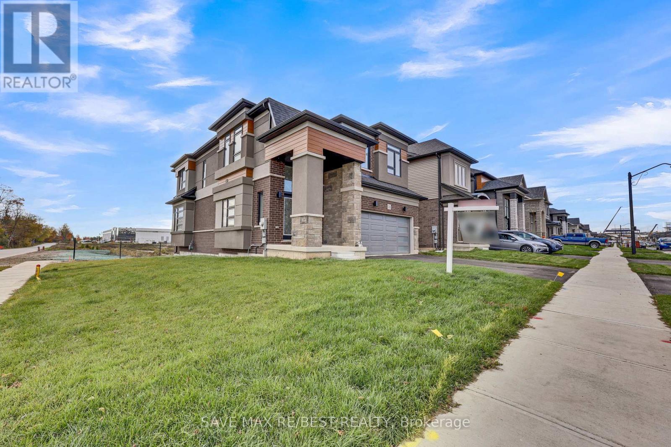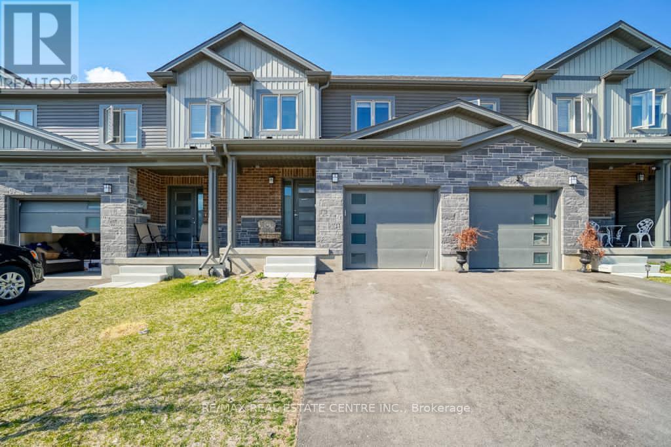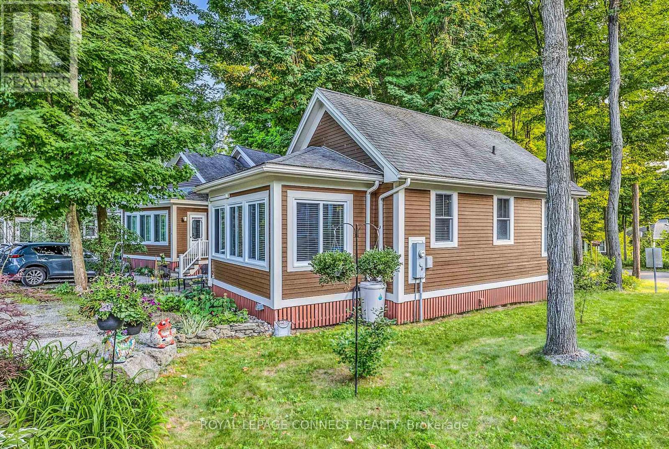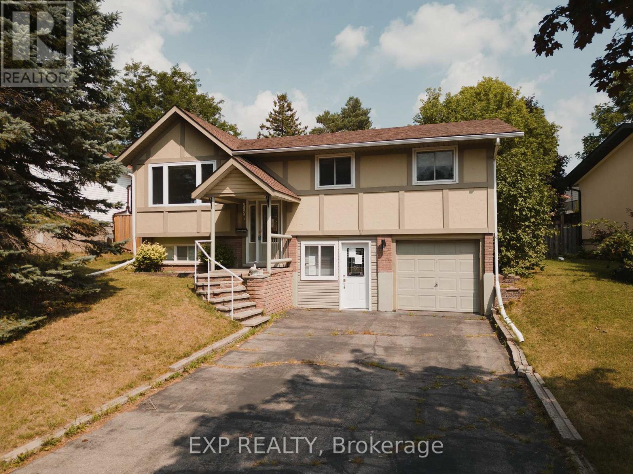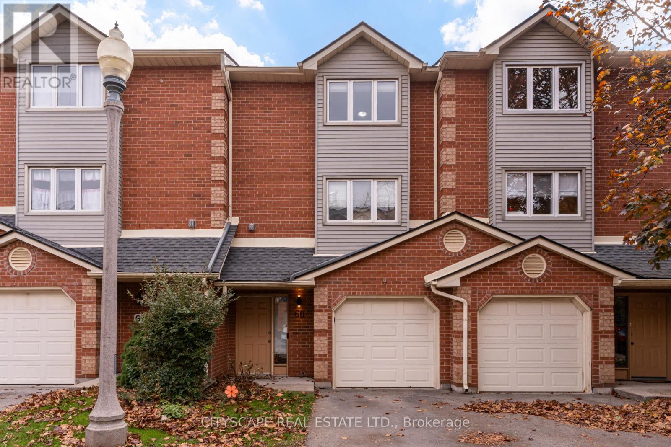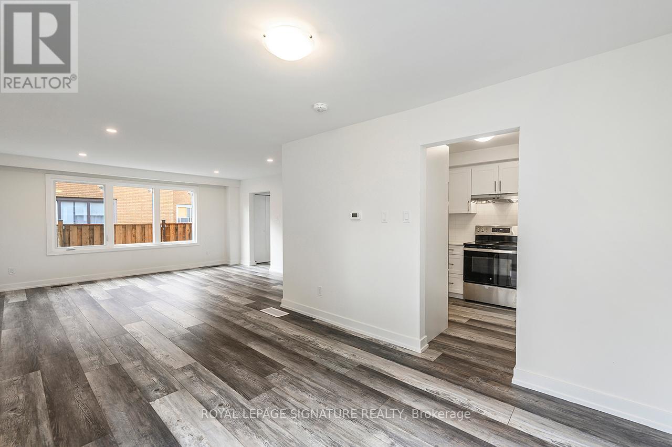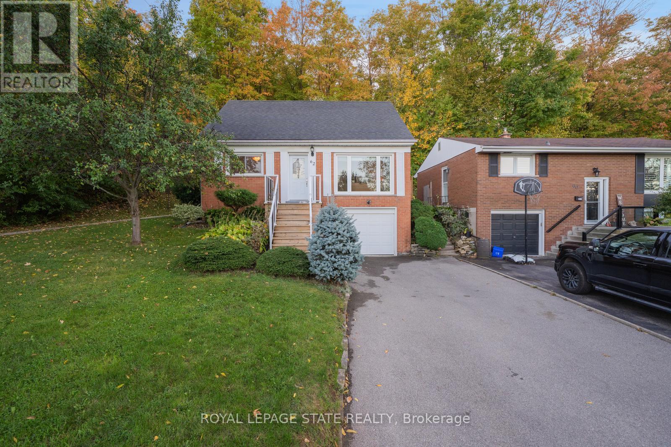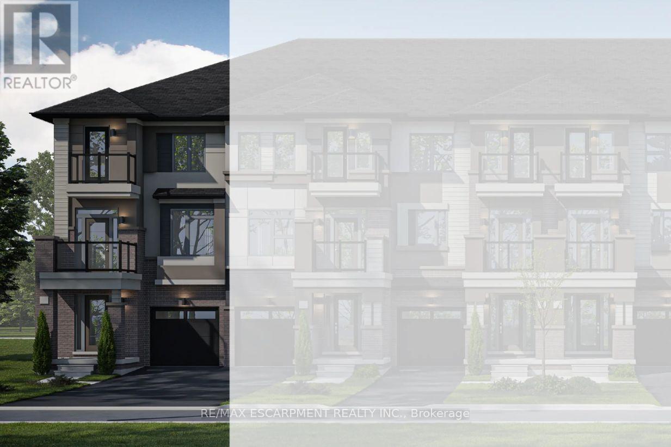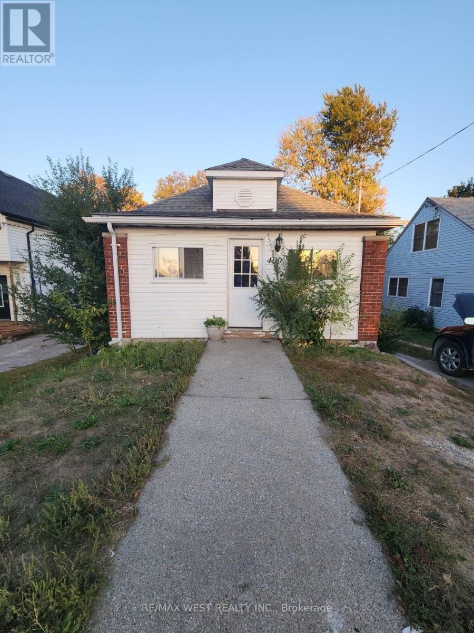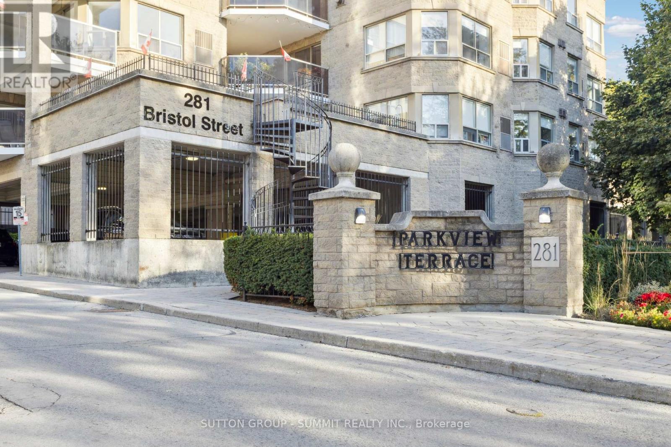5310 Sully Road
Hamilton Township, Ontario
Welcome To Rice Lake Estates, An Exclusive Enclave Consisting Of 16 Picturesque Building Lots. Fronting On A Paved Road With Year Round Access, This Beautiful 2+ Acre Lot Has A Depth Of 440' On One Side, and 335' On The Other. Walking Distance To The Lakeside Village Of Harwood On Rice Lake, Easy Access To 407 & 401 And A Short Drive To The Quaint Town Of Cobourg! Look for Virtual Tour Link For Aerial Views Of Land And Surrounding Area. Buyer To Pay The Municipal Development Charges & Other Charges If Any. (id:60365)
346 Wharncliffe Road S
London South, Ontario
This charming 3-bedroom, 1-bathroom home has been beautifully updated from top to bottom. Enjoy a bright open-concept layout featuring a brand-new kitchen with modern finishes, stylish flooring, and an updated bathroom. The separate entrance to the basement offers great potential for future development or an in-law suite. Outside, you'll find an extended driveway providing ample parking and convenience. Ideally located close to shopping, schools, parks, and transit - this home is perfect for first-time buyers, families, or investors alike. Just minutes from Highway 401 & 402, and close to Costco, Home Depot, Tim Hortons, grocery stores schools, and parks-this location offers unbeatable convenience with everything at your doorstep. Whether you're looking to move in or rent out, this affordable home is a smart investment in a growing part of the city. (id:60365)
130 Hitchman Street
Brant, Ontario
Right off Highway 403!Welcome to 1 year old Highly upgraded Ravine corner lot with pond view in Canada's Prettiestlittle town - Paris.Approximate 2566 sq feet of above ground Elevation C Brick, stone and stucco house with builtin kitchen and appliances.4 Bedrooms, 2.5 Washrooms with Additional Den on the main Floor that can be used an office orformal living.Premium Hardwood on Main FloorKitchen has upgraded high gloss 41 inch cabinets with soft close feature and breakfast bar.Entire house has 12*24 upgraded tiles. Brand new Top of the line appliances.Brand New Heat Pump is owned and saves energy in winters. Water softener is owned.Electric car charger point is installed for EV users.BEST LOT in the entire sub - division with maximum premium paid for it.The backyard pond view is serene and great for families and kids.Close to Schools, Parks and Brant Sports Complex.2 mins drive to plaza's with new development coming even closer.Right off Highway 403! Welcome to 1 year old Highly upgraded Ravine corner lot with pond view in Canada's Prettiest little town - Paris. Approximate 2566 sq feet of above ground Elevation C Brick, stone and stucco house with built in kitchen and appliances. 4 Bedrooms, 2.5 Washrooms with Additional Den on the main Floor that can be used an office or formal living.Premium Hardwood on Main Floor Kitchen has upgraded high gloss 41 inch cabinets with soft close feature and breakfast bar. Entire house has 12*24 upgraded tiles. Brand new Top of the line appliances. Brand New Heat Pump is owned and saves energy in winters. Water softener is owned. Electric car charger point is installed for EV users. BEST LOT in the entire sub - division with maximum premium paid for it. The backyard pond view is serene and great for families and kids. Close to Schools, Parks and Brant Sports Complex. 2 mins drive to plaza's with new development coming even closer. (id:60365)
45 Nieson Street
Cambridge, Ontario
Gorgeous townhouse in desirable family friendly neighbourhood. 45 Nieson St is ideally located close to schools, parks, shopping and only minutes from Hwy 401. this modern townhome Freshly painted features a stone and brick exterior, single car garage with huge Driveway for 2 additional car parking and covered porch. Step inside the chic foyer with powder room and access to the garage, and make your way into the main living space with Modern Finish Vinyl Flooring throughout. The open concept main floor features a light-filled living room and dining room with sliding patio doors leading to the backyard area. The upgraded kitchen offers stainless steel appliances, ample counterspace, modern cabinet and an L-shaped granite counter with breakfast bar and room for 4 stools. Heading upstairs, you will be pleasantly surprised to find a spacious master retreat, with a large walk-in closet, ensuite bath with walk-in shower and additionally 2 bright bedrooms, a shared bathroom, and a convenient upstairs laundry. (id:60365)
129 - 2 Chipmunk Lane
Prince Edward County, Ontario
Welcome to 2 Chipmunk Lane at East Lake Shores! Located in the desirable Woodlands area of this family- and pet-friendly waterfront resort in Prince Edward County, this bright and cheerful two-bedroom, two-bathroom bungalow cottage sits on a large 79 ft 75 ft corner lot with no cottages directly behind-offering extra outdoor space, privacy, and room to garden or entertain.Step inside to discover a sun-filled, integrated sunroom that doubles as a family-sized dining area-dine surrounded by windows with views of the park and mature trees! The open-concept living area is filled with natural light, while the efficient kitchen and neutral finishes make this cottage move-in ready. Additional features include a heat pump for heating and cooling, two full bathrooms, eavestroughs, a garden shed, and private two-car parking. You own both the cottage and the land, with the freedom to enjoy it as your personal retreat or share it through the on-site rental program.Centrally located between the family pool, playground, and sports courts, and the adult pool, gym, and lakeside patio, this cottage offers the best of both worlds-steps from every amenity, yet tucked away in a quiet, tree-lined setting.East Lake Shores offers resort-style living on 80 acres with 1,500 ft of waterfront, two heated pools, tennis, basketball, and pickleball courts, fitness facilities, an off-leash dog park, and free use of canoes, kayaks, and paddleboards. Join the fun with yoga, Pilates, aquafit, line dancing, crafts, and live music, or simply relax with a good book under the trees. Just 9 km from Sandbanks Provincial Park and 10 minutes from Picton's wineries, shopping, and dining, this is the perfect County getaway. Open April through October, ownership is carefree-condo fees include water, sewer, TV/Internet, grass cutting, and use of all amenities.Fully furnished and move-in ready-vacation living made easy! (id:60365)
Upper - 595 Pioneer Drive
Kitchener, Ontario
Bright & Airy Raised Bungalow; 3 Beds, expansive Backyard! Discover this beautifully updated raised bungalow on a quiet, family-focused street in Pioneer Park. The open concept main floor features a modern kitchen with quartz countertops, flowing seamlessly into the combined living and dining areas perfect for entertaining. Three generous bedrooms and a spa-like 4-piece bath add comfort and convenience. Enjoy outdoor living in the huge fully fenced backyard, complete with a deck, large patio, gazebo, shed, and double-car garage for parking ease. Located close to Pioneer Park Plaza, with convenient access to theConestoga Parkway and ION public transit at Fairway Station, this home offers the ideal balance of serenity, accessibility, and lifestyle amenities. (id:60365)
60 - 72 Stone Church Road W
Hamilton, Ontario
This 1800 plus sqft townhome with garage has been completely updated & is located in a private well kept community. 4 bedrooms, 3 bathrooms, & located in a quiet back corner of the complex! Situated close to schools, shopping, amenities & hospitals. With three stories above grade, this spacious modern townhouse offers plenty of living space. The first floor features an open concept design, with a spacious family room, sliding doors to the outdoor patio area, updated 2pc bath and direct access to the house from the attached garage, no carpeting here! On the second storey you will find a bright open concept living space with a large living room ft. a walkout to a second-storey balcony, separate dining room, updated eat-in kitchen & laundry is located on this floor as well. The third storey of the townhouse offers 3 good size bedrooms & 2-FULL bathrooms, including a primary bedroom with a 4pc ensuite bathroom & two closets. The private backyard is perfect for relaxing and enjoying the outdoors. With its great location, spacious interior, & fantastic features, this townhouse is a must-see for anyone looking for a great home in Hamilton! (id:60365)
56 & 58 Delawana Drive
Hamilton, Ontario
TWO Homes for the Price of ONE! Welcome to 56&58 Delawana Drive - an attached duplex offering two fully SELF CONTAINED units under one roof. Each spacious unit features 3 bedrooms, a full 4-piece bathroom, bright kitchen, living and dining rooms, plus a partially finished basement. Both homes enjoy large private backyards and the convenience of 2 front yard parking spaces each. These homes are being sold as-is, in their current state, or, you have the option to have one unit fully renovated for as little as $70,000! Live in one unit, let the other pay your mortgage down! Ideally located just off Centennial Parkway, you're only minutes from public transit, the new Confederation GO Station, highway access, shopping, schools, and every amenity you need. *Listing photos are of Model Home. (id:60365)
62 Brentwood Drive
Hamilton, Ontario
Nestled at the base of the Niagara Escarpment in one of Stoney Creek's most sought-after neighborhoods, this beautifully maintained family home offers privacy, comfort, and easy access to top-rated schools. The lot extends into the forest, giving a serene backyard setting with only one neighbor. Inside, the home features two main-level bedrooms, an open, light-filled layout, include a modern kitchen, refreshed interior finishes, rear deck, and exterior stairs-perfect for entertaining or relaxing with family. Enjoy the convenience of nearby parks, shopping, and dining, with quick access to the QEW via Centennial Parkway and Fruitland Road. Located in the scenic Cardinal Heights area-known for its beautiful cardinal birds-this home offers a rare blend of natural surroundings and neighborhood amenities, making it a must-see for families and anyone who enjoys privacy and serenity (id:60365)
29 - 660 Colborne Street W
Brantford, Ontario
Assignment Sale! Discover modern living at its finest in this brand-new 2-bedroom, 1.5-bath condo townhouse, built by a renowned developer in the highly sought-after Sienna Woods community. Ideally situated just minutes from the Grand River, Highway 403, schools, parks, and shopping, this home offers the perfect blend of comfort, convenience, and lifestyle. Immediate possession available! (id:60365)
400 Brock Street S
Sarnia, Ontario
Welcome to 400 Brock Street S, Sarnia - a charming detached bungalow offering incredible potential for both investors and future homeowners! This home features an open-concept living and dining area, perfect for everyday comfort or entertaining guests. The lower level, with a separate entrance, waterproofed basement, and roughed-in 2-piece bathroom, offers space to create two additional bedrooms, a home office, or an in-law suite. Sitting on a generous 40 x 121 ft lot, this property comes with a fenced backyard ideal for outdoor enjoyment and privacy. Located in a prime Sarnia location, everything you need is close by - shopping, schools, parks, restaurants, and easy highway access. The seller is very motivated, offering flexible closing options to suit your needs. This property is being sold as-is, presenting a fantastic opportunity to renovate and transform it into a cozy family home or a beautiful income-generating property. Don't miss your chance to own this affordable, high-potential bungalow in a desirable area of Sarnia! (id:60365)
401 - 281 Bristol Street
Guelph, Ontario
Welcome to this gorgeous renovated corner unit, 2+1 bedroom, 2 bathroom suite at the highly sought-after Parkview Terrace. Offering Over 1,200 sq. ft. of bright boutique-style living, this spacious home is set within one of Guelph's most charming low-rise condominiums. With only four suites per floor, residents enjoy exceptional privacy and a strong sense of community. A welcoming foyer with a large double closet sets the tone for this professionally renovated home. Painted throughout in a soft neutral enhances the home's bright, open, airy flow. The sunlit primary bedroom features 2 large windows, 2 generous closets, a private 4 piece ensuite with a tub/shower, and a large vanity. The second bedroom offers ample space and natural light, with easy access to a newly upgraded second bath, showcasing a modern tiled shower, new vanity plus a pocket door to a storage room. The stunning new kitchen is designed for both form and function, complete with modern cabinetry, stainless steel appliances, breakfast bar, gorgeous quartz counters and seamless quartz backsplash, plus an eat-in dining area. In-suite laundry is conveniently tucked away. The living and dining area offers a perfect space for families or those who love to entertain. The private office/den with pocket doors creates an ideal quiet space or 3rd bedroom, a rare 2+1 find. The abundance of windows flood the home with natural light all day. This corner unit offers 2 beautiful exposures with morning and evening sun and a private balcony with a peaceful, tree surrounding. Additional highlights include a sauna, gym and party room. Ideally located close to Hwy's and minutes from downtown Guelph's vibrant cafes, shops, farmers' market, restaurants, trails, and dog parks, with easy access to the Hanlon Expressway, this home offers an exceptional blend of comfort, space, and convenience. (id:60365)

