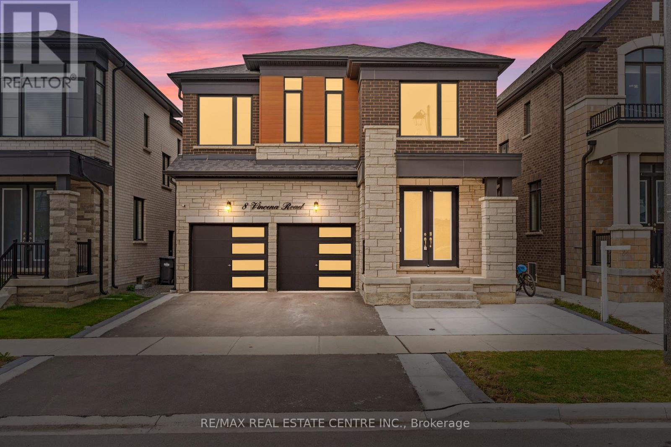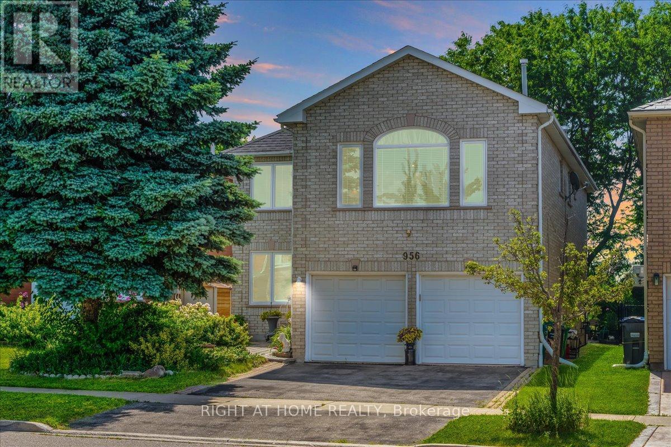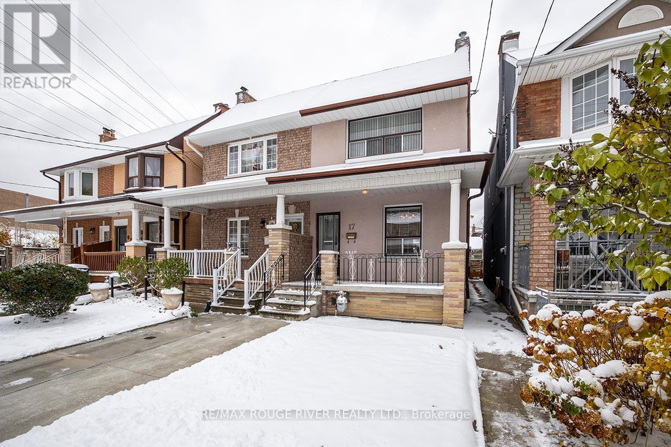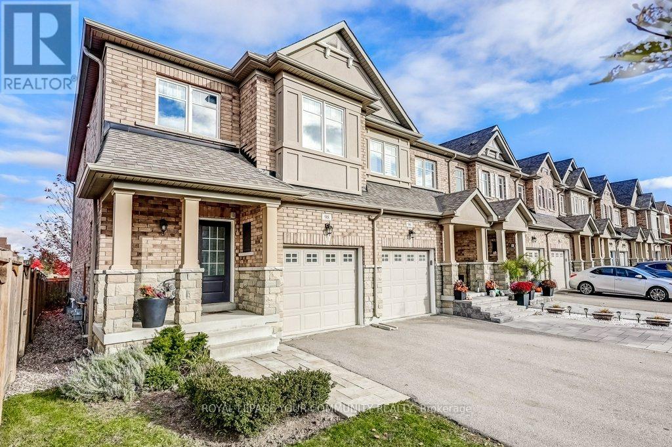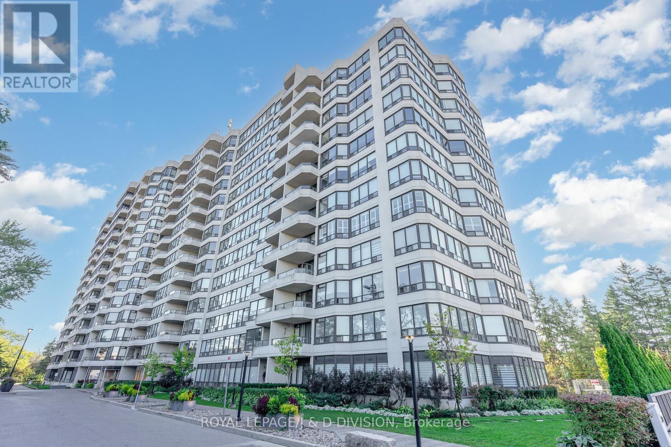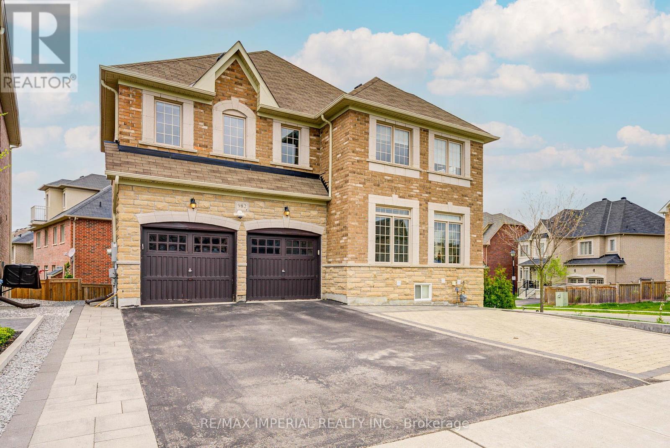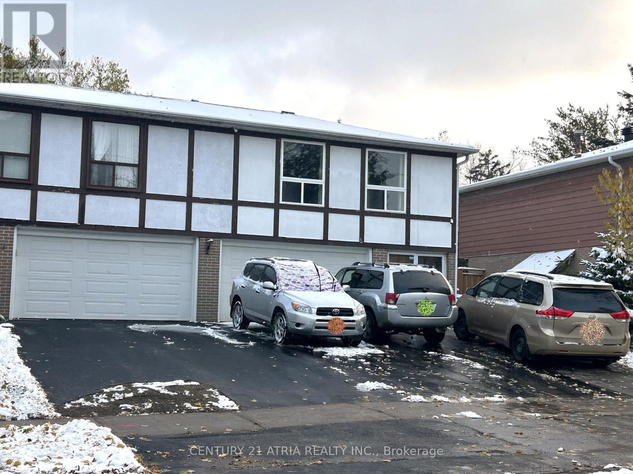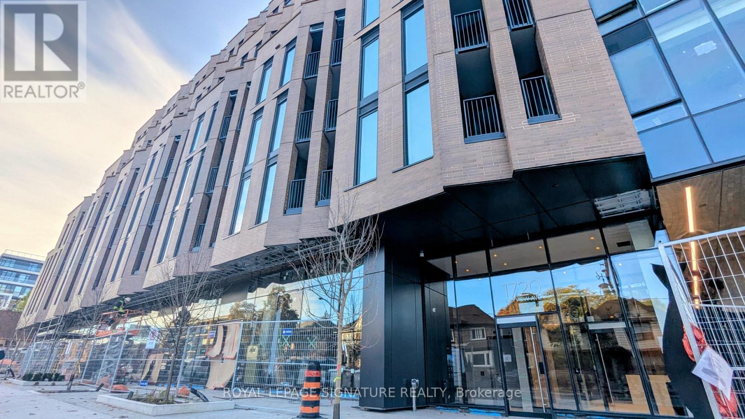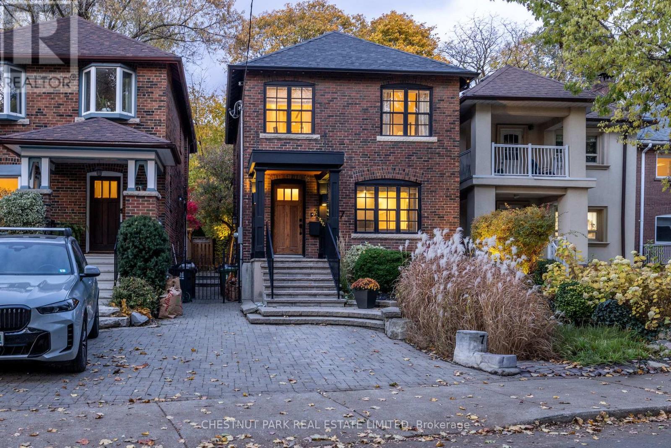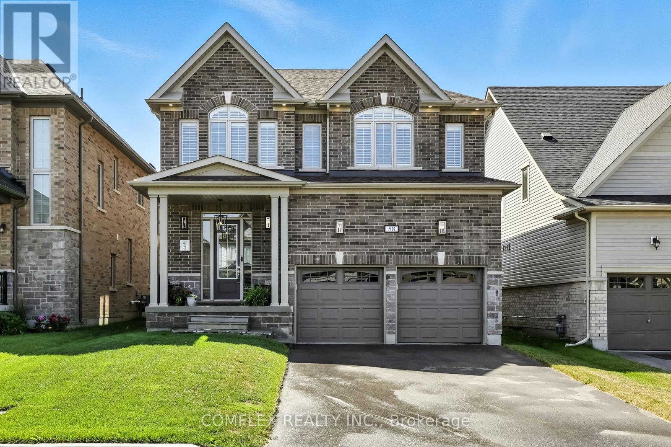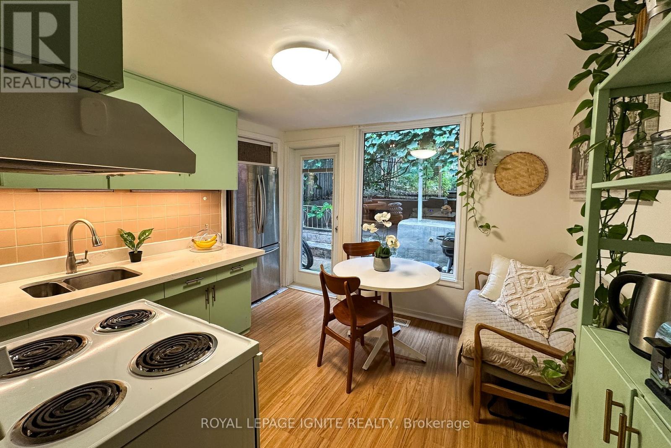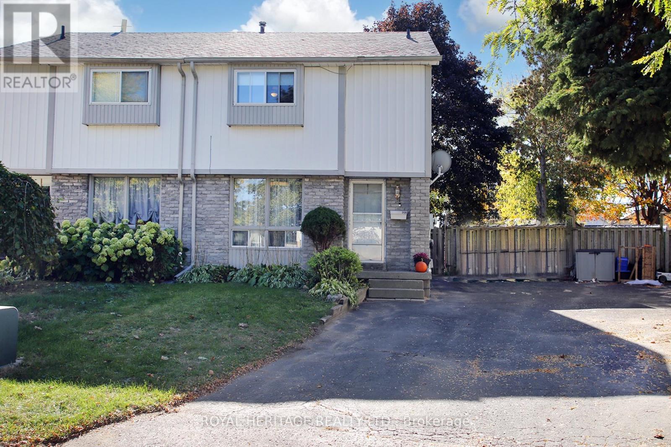8 Vincena Road
Caledon, Ontario
An Absolute Show Stopper Approx 3000 Sq Ft Upstairs Premium Modern Elevation Detached Built With 2 Separate Basement Rental Apartments With 2 Separate Entrances Generating $2800 Income!! This House Offers 9 Ft Ceiling Throughout The House On Main & Second & In Basement As Well Floor Shows The Perfect Blend Of Luxury & Practicality!! Tons Of Natural Light & Upgrades Includes "Legal Basement Apartment, Hardwood Floors On The Main Floor, Upgraded Kitchen Is a Chef's Delight Featuring Granite Countertops, Stainless Steel High End Appliances, Upgraded Cabinets & Lots Of Pantry Space. Great Size 4 Bedrooms Plus 3 Full Washrooms Upstairs!! Laundry On Second Floor, Walk In Closet!! Master Suite Is A Serene Retreat, Luxurious En- Suite Bathroom W/ 2 Sinks & Huge Closets Offering A Spa Like Experience!! No Expenses Spared Upgraded Floors, Granite Counters, Upgraded Garage Doors, Upgraded Entrance Door, Upgraded Light Fixtures, 9 Ft Ceiling On Main & Upgraded 9 Ft On Second Floor & In Basement, 200 Amp!! Must See!! (id:60365)
956 Winterton Way
Mississauga, Ontario
Nestled on one of the largest lots in the area, this immaculately maintained detached gem backs directly onto a picturesque park, offering privacy, serenity, and the perfect blend of nature and luxury living. Lovingly cared for by the original owners, this home exudes pride of ownership at every turn. Step through the impressive double front doors into a soaring grand foyer that sets the tone for the spacious, sun drenched and thoughtfully designed main level. A versatile front living room doubles perfectly as a home office or playroom. The heart of the home features a large eat-in kitchen with built-in appliances and direct access to a formal dining room ideal for entertaining and special occasions. The kitchen also offers a walk out to the backyard deck. The family room is warm and inviting, complete with a cozy gas fireplace and ample space for gatherings of any size. Hardwood and tile flooring flow seamlessly throughout the main level, which also includes a powder room, laundry room, and convenient garage access. A separate staircase leads to a stunning loft/retreat area, featuring a second gas fireplace and an abundance of flexible space, perfect for a lounge, media area, or home studio. Upstairs, youll find three generous bedrooms, each with its own private ensuite. The expansive primary suite boasts a walk-in closet and a spa-inspired 4-piece ensuite for your ultimate comfort. The partially finished basement offers a large multi-purpose recreation room, providing endless options for additional living space, along with extensive storage. Step outside into your own private backyard oasis, where you can relax on the deck under the shade of mature trees, lush gardens all while enjoying the peaceful view of the parkland beyond. Ideally located in the highly sought-after central Mississauga neighbourhood, close to top-rated schools, parks, shopping, and steps from public transit that can take you straight to Square One. (id:60365)
17 Talbot Street
Toronto, Ontario
Opportunity Knocks!!! Welcome Home To 17 Talbot Street! A Well Cared For 3 Bedroom 3 Bathroom Semi-Detached Family Home! On a Quiet Dead End Street In Weston-Pellam Park, In The Sought After Corso Italia Neighbourhood. Front Roof Shingles('25), Back House Shingles ('21), Newer AC , Upgraded Plumbing And Electrical Panel ('03). Separate Entrance Into The Basement. Separate Garage In Laneway Behind! Close To All Amenities And Transit!! Walking Distance To Schools, Shopping, Parks, Restaurants & Patios. This Blank Canvas Offers The Chance To Create A Masterpiece Of Your Own!! (id:60365)
98 Kellington Trail
Whitchurch-Stouffville, Ontario
Stunning 3 bedroom end unit Townhouse in the heart of Stouffville. Walking distance to schools, transit and parks. Built by Fairgate Homes. This open concept floor plan is perfect for family gatherings boasting a separate dining room, breakfast nook, gourmet kitchen and spacious living room complete with fireplace. There is direct access from the garage to the house. The basement is unspoiled. Upstairs there are 3 spacious bedrooms with 2 bathrooms and a laundry room, complete with laundry tub and cabinetry. The primary bedroom is extremely spacious with an area for seating, desk or crib! There is a large walk-in closet and four piece ensuite. The backyard is fully fenced. Cedars and a maple tree providing privacy. A large custom deck provides a perfect extension to your outdoor living space. (id:60365)
815 - 8501 Bayview Avenue
Richmond Hill, Ontario
Opportunity Knocks, One of the largest 2 bedroom suites in Bayview Towers. A corner suite with a very bright south-west exposure, the Boca Ratan Model is 1352 sqft per builder's plan (1320 sqft per MPAC). This unit needs to be renovated. Why buy someone else's renovation when you can buy this blank canvas and make it exactly the way you like it. Property and all chattels are being sold in "as-is" condition. Good parking spot close to elevator. Building is currently undergoing major improvements - lobby and hallways being refurbished, exterior & balcony refinishing. Maintenance fees include all utilities and cable TV and internet. Building amenities include ample visitor parking, a pool, outdoor tennis court, squash court, gym, sauna, meeting/party room, 24-hour concierge, and more. Close to Loblaws, Walmart, Home Depot, Canadian Tire, and Staples. Minutes to Hwy 7, 404 and 407, Mackenzie Heath Hospital, top-rated schools, and parks. Status Certificate is available. (id:60365)
982 Wilbur Pipher Circle
Newmarket, Ontario
Cooper Hill Newmarket Over 3000 Sqft Home On Top Of Hill Great Views. Open Layout. Hardwood Throughout The Main & Second Floor! 9' Ceilings On Main Floor & 9' On The 2nd Floor! Granite Countertops & Taller Upper Kitchen Cabinets.Oak Staircase; Big Frameless Glass Shower Door & Enclosure; Air Filtration System. Bbq Gas Line; Big Deck In Back-Yard. Moving In Ready. Upgraded 200 Amp Services. Poured Concrete Raised Basement With Bigger Window And Walkout Door With Building Permit. The Two Bedrooms with Bathrooms Ensuite, One Kitchen, One Big Living and Dinning Room Unit In The Walkout Basement. This Unit Offers A Lot Of Potential Income. (id:60365)
2nd Floor - 81 Hollyberry Trail
Toronto, Ontario
*** This newly and beautifully renovated two-bedroom apartment occupies the 2ND floor of a backsplit semi-detached home and offers a comfortable and private living experience in a quiet, well-established neighborhood, Situated within a desirable school district, including Arbor Glen Public School, Highland Middle School, and A.Y. Jackson Secondary School *** Excellent access to public transportation, making it ideal for families and working professionals alike *** The apartment has its own entrance for added privacy and convenience but with shared main entrance to enter the building, and shared laundry outside of the unit with UPPER level unit *** High-Speed Internet is Included in the rent *** Utilities are additional, charged based on a shared percentage *** (id:60365)
205 - 1720 Bayview Avenue W
Toronto, Ontario
Welcome To The Prestigious LEASIDE COMMUNITY! Be The First Residents of This Brand New Luxury Boutique Condo, Leaside Common*** This Wonderful 744 Sq. Ft. (Interior 702 Sq. Ft. Balcony 44Sq. Ft.), 2Bed+Study+2Bath+Balcony Suite Features Open Concept, Beautiful East Exposure, Very Functional Excellent Layout, Cozy Balcony With Gas & Water Connection, Contemporary 9-FT Ceiling, Floor-To-Ceiling Tinted Windows, & Hardwood Flooring Throughout. Kitchen W/ Custom Italian-Designed Cabinetry, Gaggenau Gas Cooktop, Quartz Countertop & Backsplash, Oversized S/S Undermount Sink, Under-Cabinet LED Lighting, Versatile Island for Dining, and Premium Finishes throughout. Main Bedroom W/ 4PC Ensuite Bath, His & Her Closet & Windows For Heritage Leaside Community Views. Advanced, Individually Controlled HVAC Unit W/ Fresh Air Ventilation System In The Living Room Is For Healthy Indoor Air Quality. Enjoy Advanced Life W/ Smart Community Including Mobile resident App For In-Unit and Building Controls, Keyless Suite Entry Locks & Smart Thermostat. 24-hr Concierge & Building Security System W/ CCTV, Pre-Wired For Smart Home Monitoring, Top-Tier Amenities, Fitness Centre, Co-Working Lounge, Outdoor Terrace Kids' Play Area. The Location Is Superb At Eglinton & Bayview, Steps To Upcoming LEASIDE LRT STATION. TTC, Parks, Top Schools, Sunnybrook Hospital & Traditionally Acknowledged Beautiful Eatery Road of Bayview's Shops & Cafes. The Best Chance For Yonge Professionals & Families To Enjoy Sophisticated Life As Real Torontonians! (id:60365)
17 Tullis Drive
Toronto, Ontario
Quietly sophisticated and timeless in its design, this elegant three-bedroom home sits on coveted and quiet Tullis Drive - a small, low-traffic street with only a handful of homes, just steps from Yonge Street and Mt. Pleasant. With lovely curb appeal and a beautifully balanced interior, it has been thoughtfully designed and detailed to offer refined living with an effortless sense of comfort.A home with a cultivated sense of style - each detail considered and composed with a tastemaker's eye. The main floor is defined by graceful flow and ambient light. A sophisticated living room with coffered ceiling opens to a well-proportioned dining area positioned between the living and family rooms, with lovely views through to the professionally landscaped, low-maintenance garden. The adjoining kitchen balances form and function with stone counters, island seating, and solid crafted cabinetry. At the rear, the inviting family room - finished in soft, moody tones - opens to the private garden that spans over 150 feet in depth, and includes a well-situated powder room tucked discreetly to the side.Upstairs, three serene bedrooms include a spacious primary with a large picture window framing treetop views and generous closet storage. The third bedroom, currently used as an office, would make an ideal nursery or study. The lower level extends the living space with a comfortable guest suite and full bath.The garden is a private retreat - lush yet low-maintenance, with stone pathways, a tranquil water feature, soft landscape lighting, and a charming garden shed. Its remarkable depth provides exceptional privacy and year-round beauty. Beautifully landscaped front and back to create lasting appeal.Located just a short walk to Eglinton subway station and neighbourhood favourites including Tabule, Little Sister, and Orretta. A home that quietly combines elegance, practicality, and enduring style - a rare offering in Davisville Village. (id:60365)
58 Southampton Street
Scugog, Ontario
Welcome to 58 Southampton Street - a stylish 2,564 sq. ft. fully upgraded home in one of Port Perry's most sought-after neighbourhoods! Situated on a premium pool size lot, this all-brick and stone 4-bedroom residence showcases over $115,000 in builder upgrades and delivers the perfect balance of elegance, comfort, and function. Enjoy parking for four vehicles with no sidewalk in front, adding both convenience and curb appeal. Inside, the main floor impresses with 10-ft ceilings, pot lighting, rich hardwood flooring, and California shutters. The gourmet kitchen features quartz countertops, stainless steel appliances, and overlooks a spacious living area with a cozy gas fireplace - perfect for family gatherings and entertaining. Upstairs, the oak staircase leads to a luxurious primary suite complete with a coffered ceiling, walk-in closet, and a spa-inspired ensuite boasting a glass shower and free-standing soaker tub. Outside, exterior soffit lighting highlights the home's timeless design and curb appeal year-round. Located just minutes from schools, parks, downtown shops, and scenic Lake Scugog, this is the home you've been waiting for. Book your private showing today. (id:60365)
482 Mcroberts Avenue
Toronto, Ontario
Experience this beautiful, picture perfect, warm, and inviting 2+1 bedroom detached home, perfectly located in a highly desirable and sought-after neighborhood south of Eglinton. Filled with natural sunlight and nestled in a safe, family-friendly community, this stunning property offers everything you need to create lasting memories. Featuring a separate in-law suite in the basement and rare front parking for 3 cars, this home is truly one of a kind in the area. Enjoy the pride of ownership and luxury finishes throughout, complemented by exceptional landscaping that creates a peaceful, cottage-like atmosphere. The spacious backyard and entertainment area are perfect for hosting unforgettable summer gatherings. Inside, you'll find hardwood and laminate flooring, along with many recent updates. new roof (2017), furnace (2017), and central A/C (2017), Front and back windows and Doors (2017) and landscaping (2017). Conveniently located within walking distance to the upcoming Caledonia LRT, Eglinton West Subway Station, and with quick access to Highway 401/400. Just steps to TTC, top-rated schools, shopping centers, parks, and all amenities. Don't miss this incredible opportunity to own your dream home - your next chapter starts here! (id:60365)
205 Northminster Court
Oshawa, Ontario
Discover the Charm of this North Oshawa's much desired Centennial Neighborhood. This 3+1 Bedroom 2 Storey Semi Detached Home is on a much desired Court Location, with a Large Pie Shaped Lot Backing onto Russett Park. The Main Flr Living Rm with Fireplace and a Sliding Glass Walk-Out to a Newer Wood Deck. Upstairs You'll Find Three Bedrooms and a 4pc Bathroom. Partly Finished Basement Offering a Potential Recreation Room and a 4th Bedroom. Conveniently located near Sunset Heights School, Durham College, Ontario Tech University, Parks, Shopping, and Transit, Recent Updates include New Furnace/CAC in May of 2024,and New Appliances in 2025 and Updated Breaker Panel. (id:60365)

