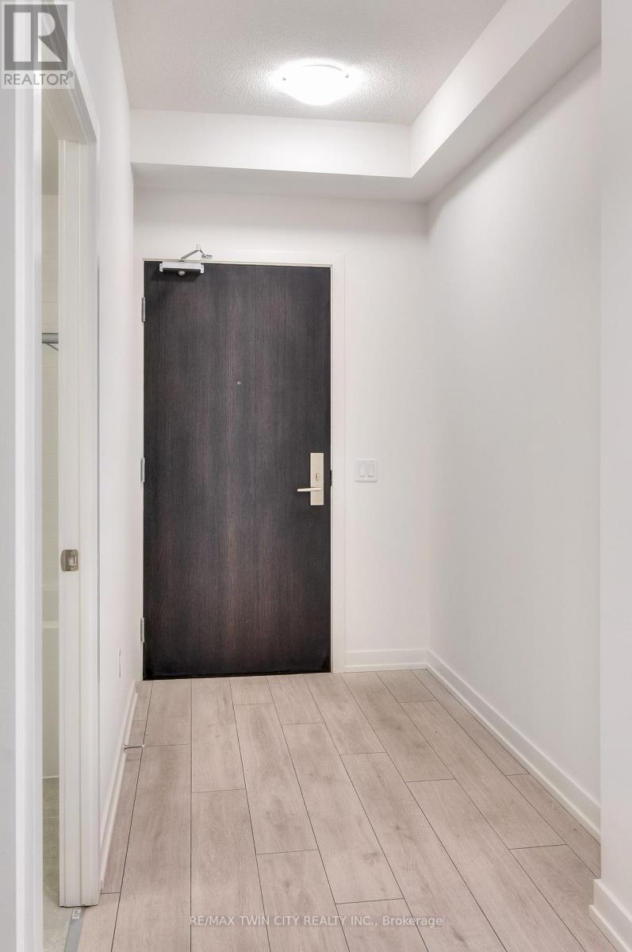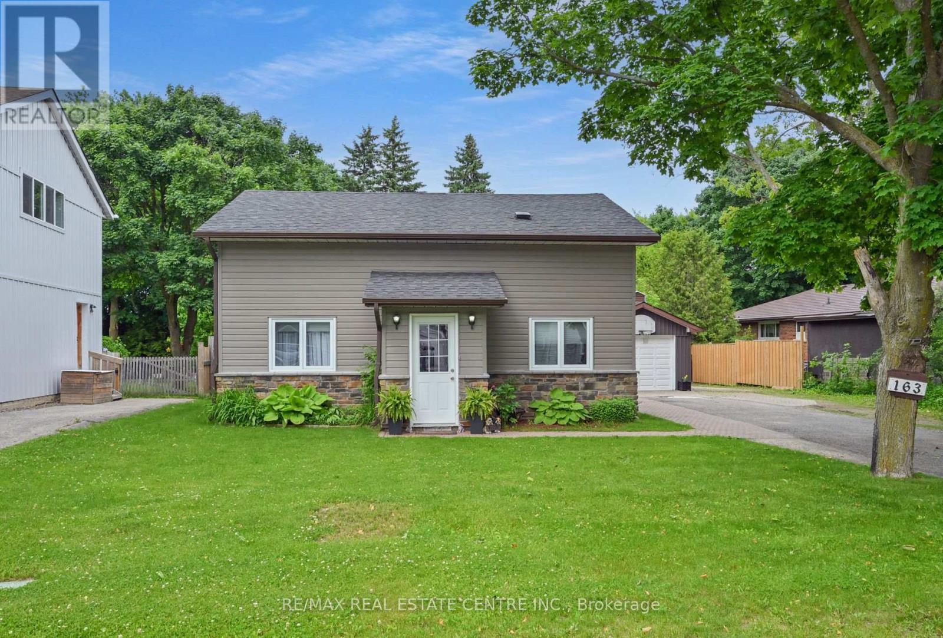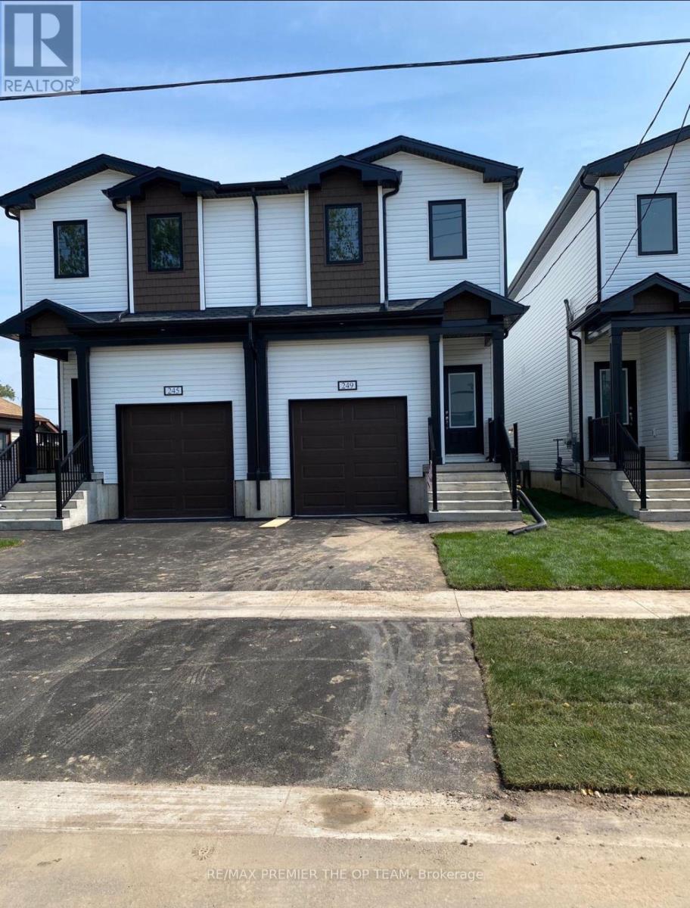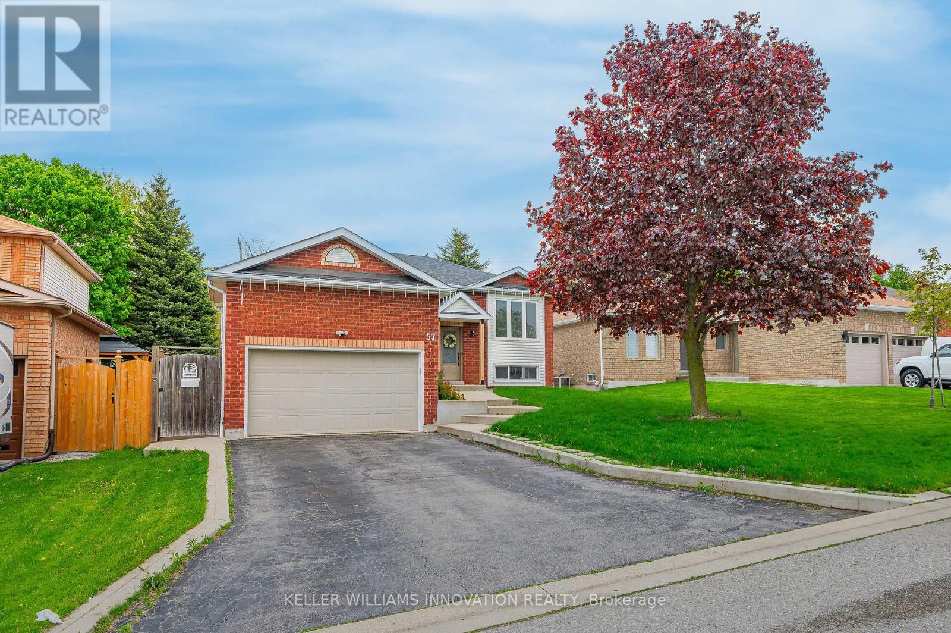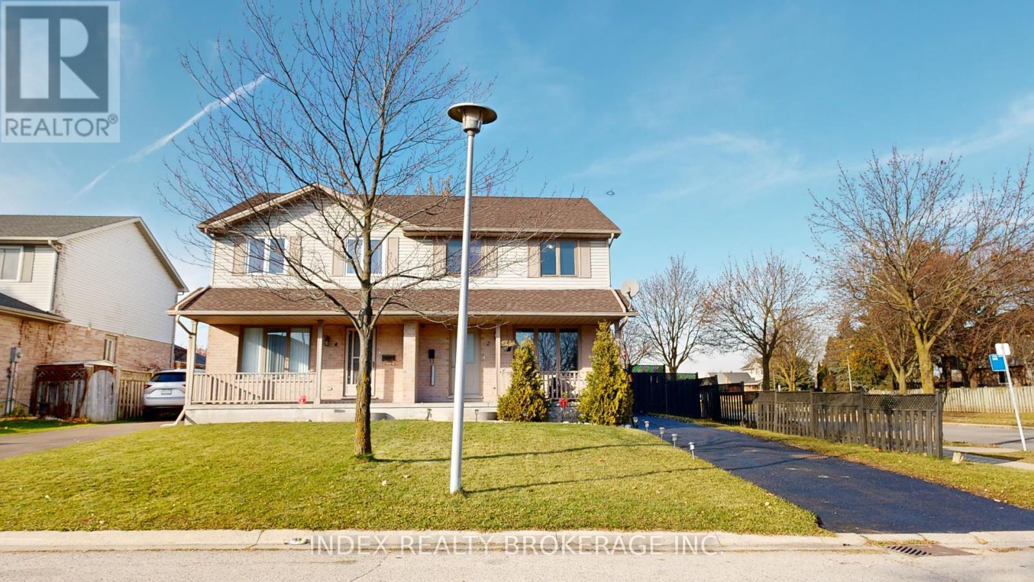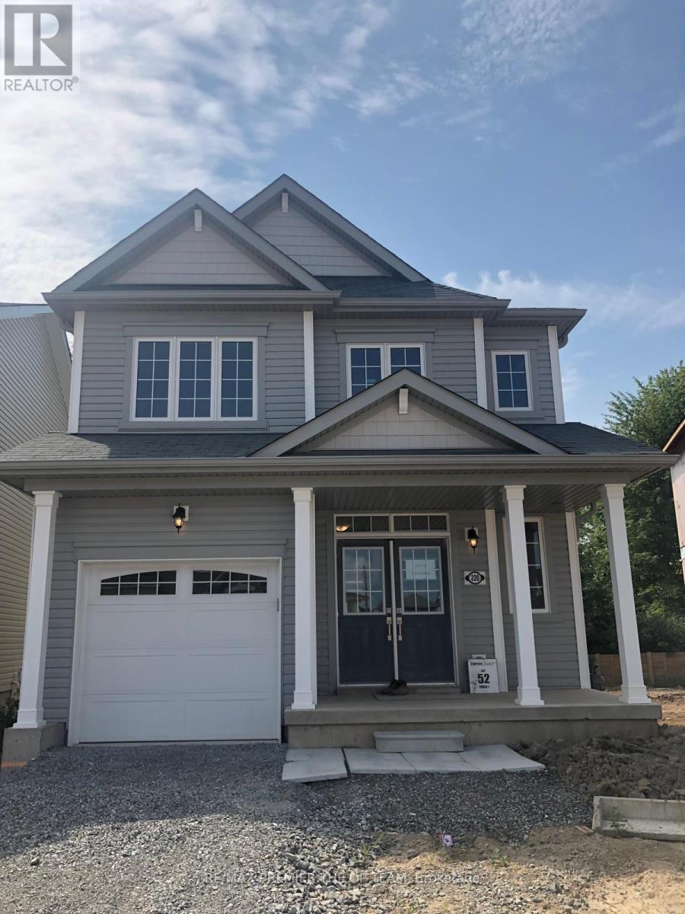388055 Mono Center Road
Mono, Ontario
Welcome to 14.29 Beautiful Acres in Mono! Surrounded by mature forest, this private and peaceful property features a 3-bedroom bungalow with 2 bathrooms and a bright sunroom overlooking the inground pool. Enjoy the rustic charm of a wood-burning sauna and the convenience of a detached carport located just off the house and multiple out buildings throughout the property. A standout feature is the large shop with its own private driveway, offering ample space for storage, hobbies, or business potential. With endless opportunities to customize and create your dream lifestyle, this property is a rare find in a stunning natural setting. (id:60365)
102 Niska Drive
Hamilton, Ontario
Discover this highly desirable Waterdown east location, offering a beautifully updated home with excellent curb appeal. The property features a double wide exposed aggregate driveway, leading to a welcoming entrance. The updated kitchen boasts quartz countertops and stainless steel appliances. The main floor also includes a stylish updated powder room and walkout to a deck, overlooking a gorgeous, fenced backyard that offers privacy and outdoor enjoyment perfect for family gatherings. Upstairs, you'll find three spacious bedrooms, including a primary suite with a modern 3-piece Ensuite and a walk-in closet. An additional fully upgraded 3-piece bathroom serves the second floor. The home includes a separate, spacious, and beautifully finished family room, ideal for relaxation. The fully finished basement offers a versatile living area, a separate room, and a 3-piece bathroom, providing plenty of space for family and guests. Engineered Hardwood throughout the house except for kitchen, basement and family room. This move-in-ready home combines modern upgrades with a prime location don't miss out! (id:60365)
307 - 2782 Barton Street E
Hamilton, Ontario
Welcome to refined urban living! This brand new 2 bed, 2 bath corner condo unit offers 741 sq ft of well-designed interior space plus a huge 230 sq ft wrap-around balcony with stunning south-facing lake views. Featuring 9 ft ceilings, floor-to-ceiling windows, and premium laminate flooring, this bright and modern unit is filled with natural light. Enjoy an open-concept layout, spacious bedrooms with large closets, granite countertops, smart home features, stainless steel appliances, and in-suite laundry. Includes 1 underground parking. Residents have access to excellent amenities: gym, party room, outdoor BBQ area, and bike storage. Close to GO station, transit, malls, schools, worship places, shopping plazas & major highways. (id:60365)
5210 Westbrook Road
Hamilton, Ontario
Welcome to your own private, cottage-like retreat just 15 minutes from Hamilton! This beautifully updated 1,335 square foot bungalow offers 3 main floor bedrooms and a partially finished basement (poured concrete foundation!), ensuring more than enough space for you and your family to enjoy. With a wood exterior, cozy wood stove, and rich hardwood floors, this home exudes warmth and character. Inside the home youll find high-end finishes throughout, complete with vaulted ceilings, quartz countertops, large windows, stainless steel appliances, and more. The open concept design of the main floor allows for a natural flow from the kitchen, to the dining area, and into the living room. Down the hall youll find three bedrooms and a stunning 4-piece bathroom with quartz countertops and a tiled shower. The partially finished basement adds even more living space, a laundry area, and plenty of storage - with potential for additional bedrooms or a bathroom. Enjoy peaceful mornings or evenings on your 9 x 22 front deck or 10 x 20 back deck - take your pick! The home is equipped with a 2,500 gallon cistern and serviced by a 200 amp electrical panel, plus new shingles installed in 2024. This stunning rural property is the perfect combination of seclusion and convenience. (id:60365)
14 Graham Avenue S
Hamilton, Ontario
Welcome to this newly renovated Brick Bungalow which offers 3 + 1 Bedrooms, 1 + 1 Bathrooms, 1,012 sq. ft. on main floor with In-law Suite & separate entrance. Great opportunity for first time Home Buyers or Investors. Updated features 2024 - New roof, electrical panel & newer wiring, carpet in primary bedroom only,2 X kitchen with appliances on both floors, 2 complete bathrooms, lighting, flooring, painting, trim, laundry room, utility room & storage, and much more! Street Parking is available. Located in East Hamiltons Delta Neighbourhood close to schools, shopping centre, transit, parks, trendy Ottawa St venues, and minutes to highway. Vacant Possession Available! (id:60365)
1201 - 55 Duke Street W
Kitchener, Ontario
WELCOME TO SUITE 1201 AT 55 DUKE STREET WEST! Young Condos located at 55 Duke Street West is about as central as you're ever going to get. Its adjacent to City Hall - which means it offers easy access to a ton of great amenities - like restaurants, entertainment, and shopping. How would you like to have the LRT at your literal doorstep? This brand new 2 bedroom, 2 bathroom condo with sunset views is in the heart of vibrant downtown Kitchener! Soak in the breathtaking citywide panoramas from your balcony, and check out our TOP 5 reasons why you'll love this home! #5 CARPET-FREE LAYOUT - This turnkey condo is just waiting for you. You'll appreciate plenty of natural light from the expansive windows with western exposure - leading to beautiful sunsets. Take note of the carpet-free layout, complete with luxury vinyl plank flooring, a well-equipped kitchen, which includes new whirlpool stainless steel appliances, stacked subway tile backsplash, and a large island with quartz countertops throughout. There's also a fantastic private balcony to kick back and relax on, with unobstructed picturesque views of Victoria Park. #4 IN-SUITE LAUNDRY - This practical addition will save you time and effort! #3 BEDROOMS & BATHS - The primary suite boasts fantastic views, a walk-in closet, and a 4-piece ensuite with a shower/soaker tub combo. The second bedroom also has fantastic views, and there's a main 4-piece bathroom with shower/soaker tub combo. #2 BUILDING AMENITIES - Enjoy the fitness centre, co-working lounge, dog park, rooftop terrace with a running track, party room, and beautifully landscaped gardens. A RARE BONUS: Your secure underground parking spot comes complete with an owned powered EV charger. There's also a locker for added storage. #1 LOCATION - Your new condo sits in a prime central location, moments to excellent restaurants, cafes, shopping, and entertainment. You have a hassle-free commute with the LRT at your doorstep and quick and easy highway access (id:60365)
163 Daniel Street
Erin, Ontario
Discover this charming detached home nestled in the sought-after town of Erin, offering the perfect blend of peacefulness and convenience. Set on a spacious, fully fenced, 165 ft deep lot, this property boasts enough privacy and space for whatever adventures summer will bring! There is a detached garage as well as ample parking space for multiple vehicles, including guests - you'll never have to worry about getting a spot. Inside, you'll find a bright and inviting living space, including the main floor primary bedroom. This home also features a versatile flex space - perfect as a bedroom, home office, playroom, guest space, or hobby room - giving you flexibility to suit your lifestyle. Enjoy the ease of main floor laundry and plenty of storage throughout the home, making everyday living that much more convenient. All of this, just minutes from shops, schools, parks, and everyday essentials - close to everything you need, yet tucked away from the noise. Don't miss the opportunity to make this wonderful property yours! (id:60365)
Basement - 249 Dain Avenue
Welland, Ontario
Available Immediately! Newer Rental Unit With Large Bedroom & Full Washroom. No Carpet In House, Vinyl Plank Floors And Oak Staircase Throughout. Lots Of Cabinets And Big Eating Area. Primary Bedroom With 2 Walk-In Closets. Location Closed To Grocery, Hospital, Plaza, Highways, Schools, College, Bus Terminals. (id:60365)
Lower - 57 Oak Hill Drive
Cambridge, Ontario
Discover comfort and convenience in this beautifully updated lower-level unit. Featuring a spacious, carpet-free layout with large windows and a cozy gas fireplace, this home combines modern design with functional living. The contemporary kitchen comes equipped with stainless steel appliances and a built-in dishwasher, while in-suite laundry adds everyday ease. With two generous bedrooms, a full bathroom, and two private parking spots, it's ideal for commuters or remote workers alike. Step outside to your own green spaceperfect for relaxing, sipping your morning coffee, or enjoying a summer BBQ. Located close to local amenities and move-in ready with all utilities coveredthis is effortless living at its best! (id:60365)
2 Mcmanus Place
London East, Ontario
Attention Investors and First Time Home Buyers! A Great Opportunity to Own this 3+1 Bedroom, 2 Bath 2 Storey Semi in a Great Location! The Bright Foyer Leads through to the Family Room and Spacious Kitchen with Plenty of Storage Space and Dining Area With Patio Doors that Lead through to the Two-Tiered Deck- A Perfect Place to Entertain This Summer! The Second Level Boasts a Large Primary Bedroom With Two Closets and Ensuite Privileges to the 4pc Bath; Two Additional Bedrooms Complete the Second Level; Fully Fenced Backyard is Wonderful for Kids to Play or Dogs to Roam; Located Near Schools, Shopping and Parks! (id:60365)
3 - 1025 Upper Gage Avenue
Hamilton, Ontario
Welcome to 1025 Upper Gage! This 3 bedroom townhome is situated in a sought after family-friendly complex. The main level offers lots of natural light in the open concept living room/dining room and eat-in kitchen. The upper level has 3 bedrooms and a 4 pc bath. Laminate flooring throughout. Walking distance to schools, parks, Lawfield arena, grocery stores, restaurants, public transit and much more! Convenient access to the Lincoln M Alexander Parkway. Parking for 2 vehicles (front drive + garage). (id:60365)
220 Esther Crescent
Thorold, Ontario
Motivated Seller! Beautiful newly built detached home in Thorold with immediate access to Hwy 406 and just minutes to Niagara Falls, St. Catharines, Brock University, Niagara College, Niagara Premium Outlets, and the U.S. border. This bright, modern home features 3 spacious bedrooms including a primary suite with walk-in closet and ensuite bath. Upgraded finishes throughout, open-concept layout with plenty of natural light, second-floor laundry, attached garage, and private driveway. All appliances included. Move-in ready and perfect for families, professionals, or investors! (id:60365)






