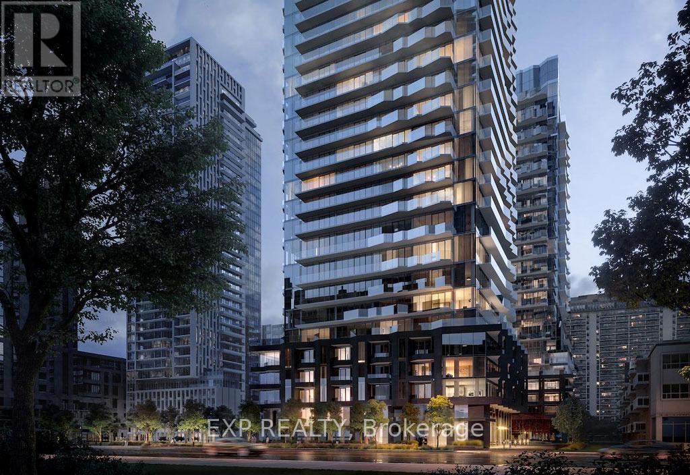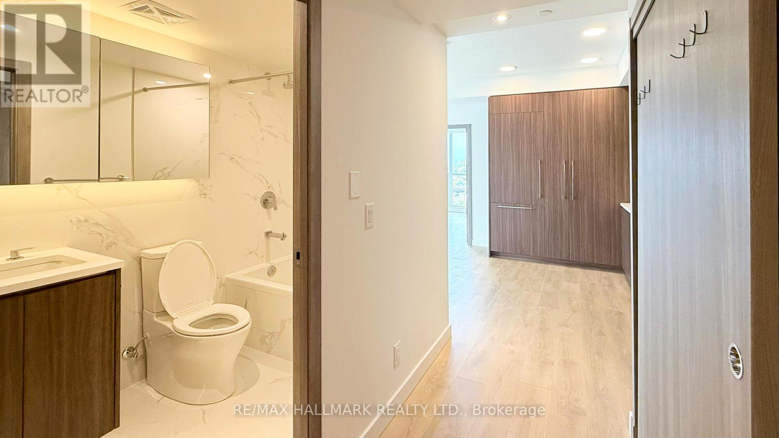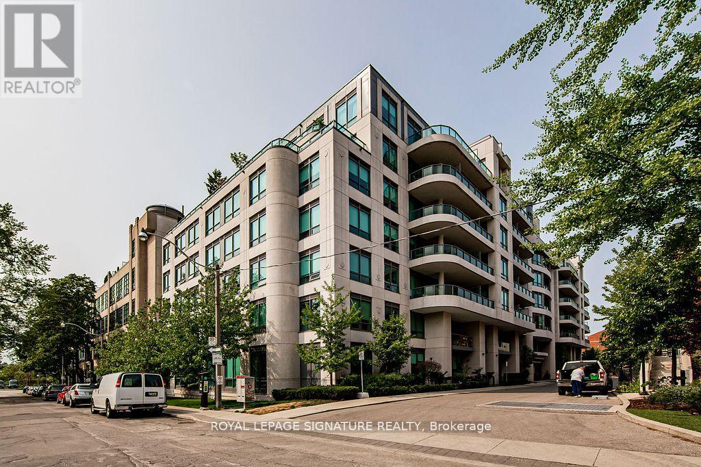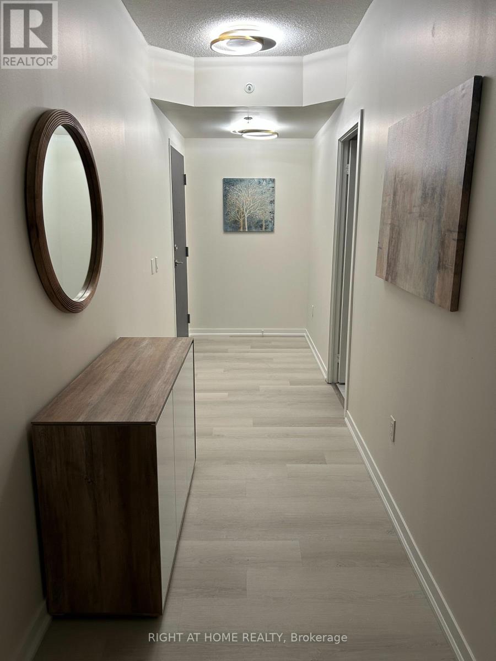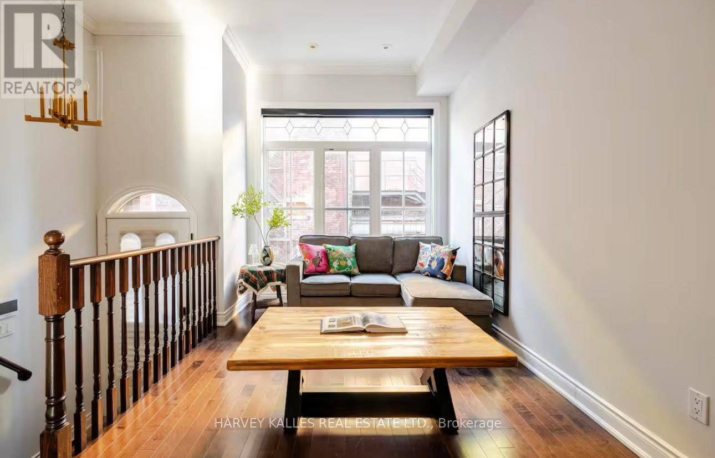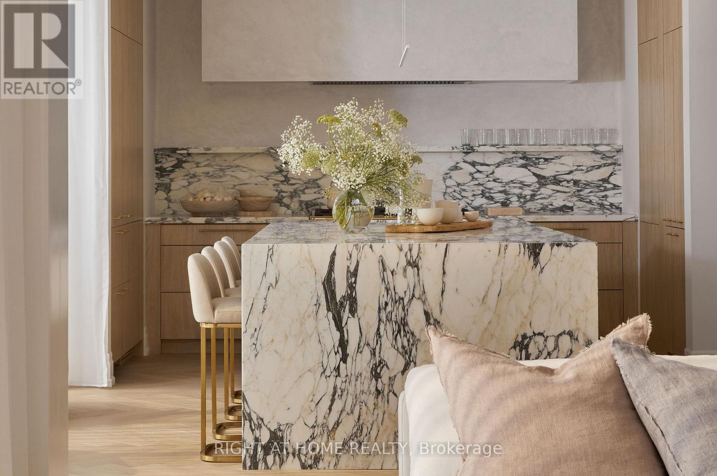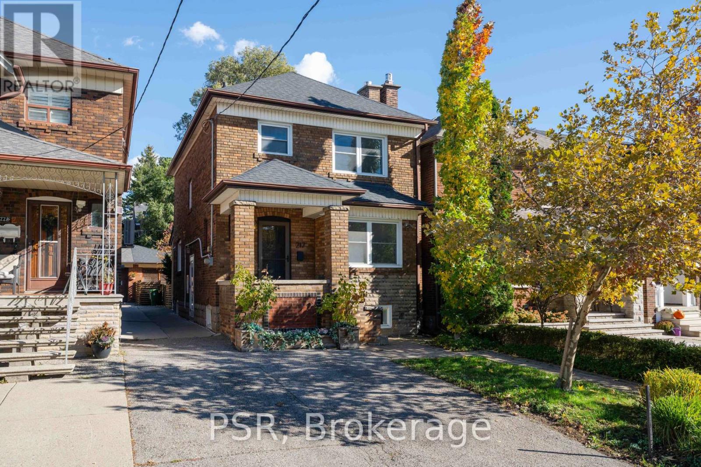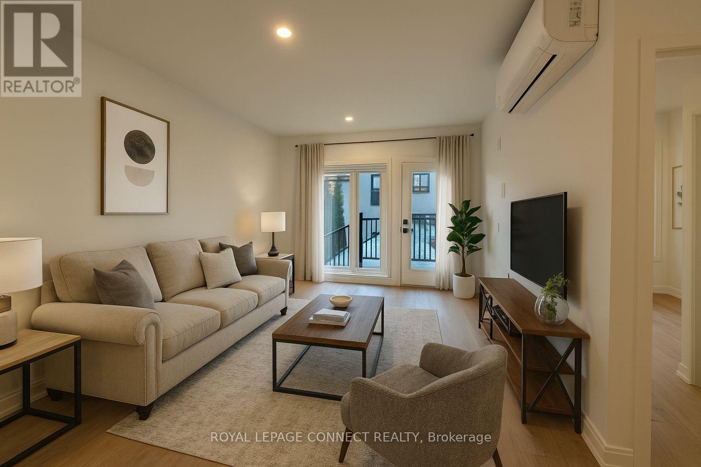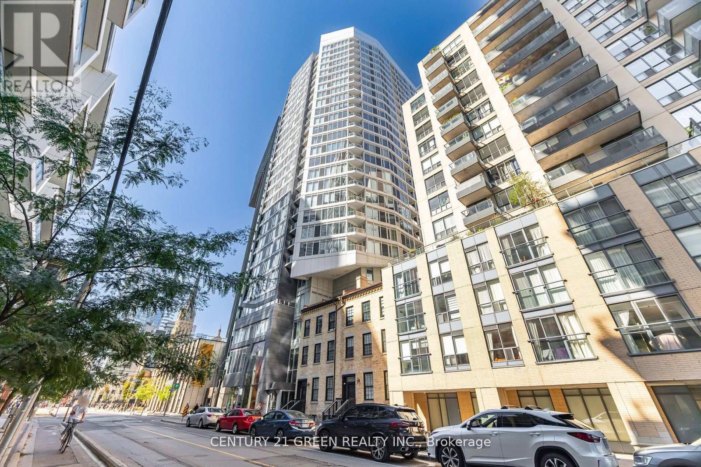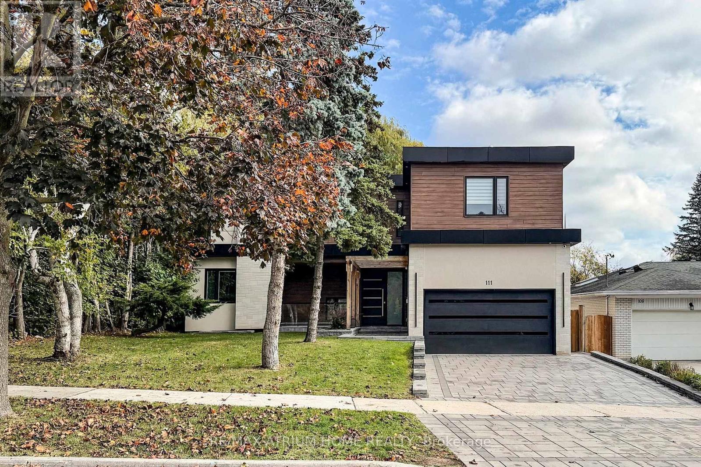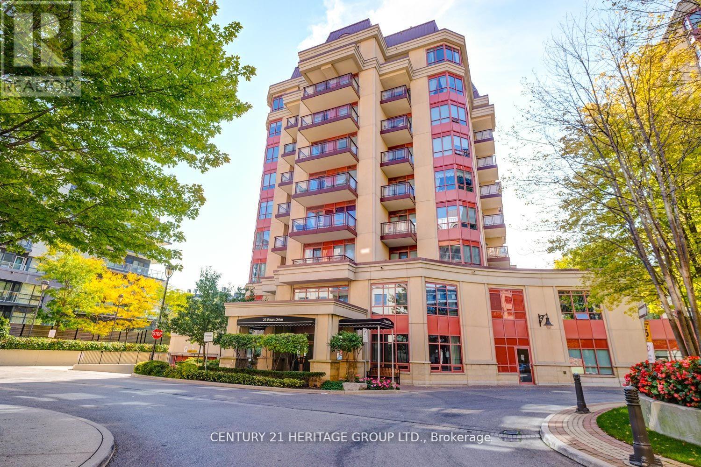1902 - 110 Broadway Avenue
Toronto, Ontario
Experience brand-new, upscale living in this bright and stunning 1-Bedroom + Den suite at Untitled Toronto Condos, designed by Pharrell Williams. This modern suite features: Highly versatile Den (ideal as a second bedroom or private office).9' smooth ceilings and floor-to-ceiling windows with unobstructed city views. Dual private balconies (198 sq. ft. total). Sleek European-style kitchen with integrated appliances and quartz countertops. Bathroom with direct bedroom access. Enjoy resort-style amenities including a full fitness center, indoor/outdoor pool, spa lounge, Zen garden, co-working spaces, and party room. The location is exceptional: steps from the new Eglinton LRT, a 5-minute walk to Eglinton Subway Station, and surrounded by Yonge & Eglinton's trendy shops and dining. This is sophisticated Midtown living at its best. New window blinds will be installed and 1 Locker Included. Special Discount $2000 is only for the first 3 months and $2300 onwards (id:60365)
1609 - 27 Mcmahon Drive
Toronto, Ontario
Experience luxury living in the prestigious Saisons Condominium! This stunning northwest corner unit offers breathtaking unobstructed views and a smart split 2-bedroom layout with plenty of natural light. Boasting 893 sq. ft. (755 sq. ft. interior + 138 sq. ft. balcony), the suite features 9' ceilings, floor-to-ceiling windows, laminate flooring throughout, and a sleek modern kitchen with quartz countertops, designer cabinetry, and premium built-in Miele appliances. Residents enjoy 24-hour concierge service, an indoor swimming pool, and access to an 80,000 sq. ft. Mega Club with world-class amenities. Perfectly located near Bessarion subway, GO Transit, Bayview Village, IKEA, Canadian Tire, shops, restaurants, and with quick access to Hwy 401, 404 & DVP. A rare blend of elegance, comfort, and convenience! (id:60365)
213 - 377 Madison Avenue
Toronto, Ontario
A Large, Bright & Spacious 1 Bedroom + Den In A Boutique Style Building in The Casa Loma Neighbourhood. An Open Concept Layout, 9 Ft Ceiling, Den Can Be Used As An Office, Dining Area or A Guest Room. European Style Kitchen With Flat Cabinetry, Quartz Countertop And High End Appliances, Open Concept Dining & Living Area With Wall To Wall Windows And Walkout To large Balcony. Master Bedroom With Opaque Sliding Doors And Walk In Closet. Amazing Location. 5 Min Walk To Dupont Subway Station And 15-20 Min Walk To U Of T. Excellent Amenities, Gym, Party Room, media Room, pet Spa, Yoga Studio, Concierge, Visitor Parking. (id:60365)
606 - 3237 Bayview Boulevard
Toronto, Ontario
2 Bedrooms, 2 washrooms, 2 balconies. Modern 5-Year-Old Building With 24 Hours Concierge & Abundant Visitor Parking. Excellent Amenities Include Huge Gym With Variety Of Equipment And A Separate Yoga Studio, Party Room With Extensive Kitchen, Outdoor Lounge With Dining And BBQ Area. Steps From The Plaza With Convenient Building Access. High Rank Schools! Minutes To HWY 401, 404 And Don Valley Parkway. (id:60365)
543c Parliament Street
Toronto, Ontario
Beautifully maintained and super spacious 3-bedroom, 3-washroom townhouse located in the heart of Cabbagetown. Features a bright **open-concept main floor** with well-laid-out living and dining spaces, perfect for everyday living and entertaining. Attached garage with direct access. The **entire third floor is dedicated to a stunning primary retreat** featuring ample closet space, a large walk-in closet, and a spa-like ensuite. All 3 bedrooms are large with great natural light. Enjoy a large private rooftop deck with expansive city skyline views-ideal for outdoor dining, relaxing or hosting. Prime location just steps to Parliament St. shops, restaurants, cafes, parks, transit, and everyday amenities. **Quiet, private, and tucked away yet exceptionally convenient.** A rare opportunity to lease a charming and spacious townhouse in one of Toronto's most desirable neighbourhoods. (id:60365)
675 Seneca Hill Drive
Toronto, Ontario
Open House on Nov.15&16 2:00-4:00PM. Excellent Location! Bright, Spacious, and Lovely 5+2 Bedroom Home in a High-Demand Neighborhood! Beautifully maintained 4-bedroom, 3-bathroom on the second floor, featuring a large primary bedroom with a 4-pc ensuite and walk-out terrace. The main floor includes an additional bedroom with its own 3-pc ensuite, perfect for multigenerational living or guest accommodation. The fully finished basement offers 2 additional bedrooms, a separate side entrance, and its own laundry, making it ideal for potential income or extended family. Both main floor and basement have separate laundry facilities for added convenience. Recent upgraded interlock driveway with extra parking, direct garage access to the main floor, beautiful landscaping, fully fenced backyard with a large storage shed. Unbeatable location-directly facing Seneca College and walking distance to top-rated Seneca Hill PS. Close to parks, Highways 401 & 404, TTC, supermarkets, restaurants, and Fairview Mall. Move-in ready! An excellent opportunity for family living or investors-a true cash cow with strong rental income potential and very good cash flow. (id:60365)
37 Rippleton Road
Toronto, Ontario
A design masterpiece showcased in the "WORLD'S BEST INTERIORS II - 50 INTERIORS FROM AROUND THE GLOBE". *****Internationally Featured by "ARCHITECTURAL DIGEST", "ELLE DECORATION" magazine and Canada's "HOUSE & HOME" magazine's video tour! *****Rare ground floor in-law bedroom suite with en-suite bathroom. *****Rare 2 kitchen layout: main kitchen with La Cornue gas range and a butler's kitchen with full appliance set including 48" Wolf gas range top and Miele steam oven. *****Soaring double-storey foyer with skylight. *****Private backyard oasis. ***** Professional landscaping with majestic front and backyard design. *****Meticulous details and craftsmanship include Arabescato marble imported from Italy, European handcrafted crown moulding, custom chandeliers and lighting, specialty glass from Tiffany & Co's coveted supplier, and boutique walk-in closets. *****Conveniences include security and smart home features. *****Close to renowned private schools (including Havergal, TFS, Crescent School & UCC), private clubs (Rosedale G.C., Granite Club) and Botanical Garden (Edwards Garden). Offers to be graciously reviewed on November 30th. (id:60365)
217 Northcliffe Boulevard
Toronto, Ontario
Beautifully updated detached 2-storey home with a versatile 22' x 12' studio at the rear of the property, nestled in the vibrant St. Clair West and Oakwood Village community - a dynamic pocket known for its tree-lined streets, cozy cafés, and family-friendly charm. The main floor features heated marble floors, a gas-log fireplace (decorative at present), and an open-concept kitchen and dining area with a large island, Corian countertops, stainless-steel appliances, and a bright sitting-room addition with skylight. Each level includes its own thermostat-zoned heating for year-round comfort. Electrical wiring has been fully updated, and the home includes mostly new windows. The separate basement entrance with a 3-piece ensuite offers excellent income or in-law suite potential. Professionally landscaped front and back yards create inviting outdoor spaces. The detached rear studio offers endless possibilities - ideal as a home office, gym, art studio, guest suite, or kids' playroom. Enjoy the best of the neighbourhood with morning coffee at Krave Coffee or Tre Mari Bakery, dinner at Cano or Ferro, and weekend strolls through Humewood Park or Wychwood Barns. Minutes to St. Clair West Station, Oakwood Village shops, and excellent schools - this is Toronto living at its most connected and inspiring. (id:60365)
Mf - 696 Winona Drive
Toronto, Ontario
Experience modern comfort in this newly built 1+1-bedroom unit, tucked into a quiet residential street yet moments from everything Toronto has to offer. Designed for easy living and connection, this boutique multiplex blends privacy, style, and community. You're just steps from the TTC and the Eglinton Crosstown LRT, making downtown reachable in under 20 minutes and everyday travel a breeze. Enjoy shared backyard space perfect for BBQs and relaxed hangouts on warm days. Parking options include private above-ground parking for $150/month or city street parking permits for approximately $20/month. All utilities and internet included at a flat rate in addition to rent. (id:60365)
2310 - 68 Shuter Street
Toronto, Ontario
Gorgeous Executive 2 Bedrooms + 1 Den Suite in the core Downtown area with Spectacular Open Concept, Functional Layout & Private Balcony for your Morning Coffee, Modern Kitchen, Stylish Designer Light fixtures with new accent Wall. Walking Distance to Roger Centre, Dundas Square, Financial District, Eaton Centre, Subway, TTC, St. Lawrence Market, The Path, Shops & Gardiner Hwy Access. Ryerson & Dundas Square. Excellent Amenities with 24hrs concierge, fitness room, outdoor terrace with BBQ, Lounge & Guest Suite. (id:60365)
111 Banstock Drive
Toronto, Ontario
Welcome to 111 Banstock Drive - a modern, custom-rebuilt residence on a rare 60-ft premium ravine lot. Offering nearly 6,000 sq. ft. of refined living space, this 4+2 bedroom, 6-bath home features a fully finished walk-out basement and an impressive layout designed for both luxury and comfort.The main level boasts soaring 10-ft ceilings (with 8-ft doors), while the upper level features 9-ft ceilings, creating an open and expansive atmosphere throughout. Enjoy a modern open-concept living and dining area with floor-to-ceiling windows that showcase stunning ravine views and flood the home with natural light. A walkout to the deck extends your living space outdoors, perfect for relaxing or entertaining.The chef-inspired kitchen includes a striking quartz island with bar and breakfast seating, premium large-format porcelain tiles, hardwood flooring, and a sleek floating wine display. An open floating staircase with a skylight connects all levels of the home, enhancing the airy architectural design. Additional features include LED pot lights, a built-in sound system, and smart-home security hardware, all programmable through a central SmartHub. A private home office with custom built-ins and its own open terrace provides the ideal workspace. The upper level offers four spacious bedrooms, each with its own ensuite bathroom. The double-door principal suite features a spa-style ensuite with an oversized shower, floating vanity, and luxury finishes throughout. A rare second principal bedroom adds even greater flexibility for multi-generational living.Each bathroom is thoughtfully designed with distinctive porcelain finishes, accent wall details, and quartz shower benches, delivering a high-end hotel-spa feel throughout the home.This prime location offers unmatched convenience - steps to top-ranked schools, plazas, shopping centres, parks, transit, and just minutes to major highways, making everyday living easy and accessible. Close to all amenities and much more. (id:60365)
309 - 23 Rean Drive
Toronto, Ontario
One of a kind must see unit in a great location "luxurious/ upscale boutique Daniel's Condo facing the garden. 5 Star amenities with a special building element connected to Amica Building and their facilities. This is a spacious 2 bedroom & 2 Bathroom with a stunning view overlooking a beautiful garden. The primary bedroom has ensuite full bathroom, closet, and w/o to open balcony with large sliding doors. The unit has an absolutely stunning top quality finished with open concept kitchen, granite countertops, breakfast bar, SS appliances, 9 FT ceiling ad ensuite laundry room. Indoor salt water pool, library, party room, gym, concierge service and more. Steps to Bayview Subway, Bayview village mall, rean park, YMCA, Schools and minutes to highway 401. (id:60365)

