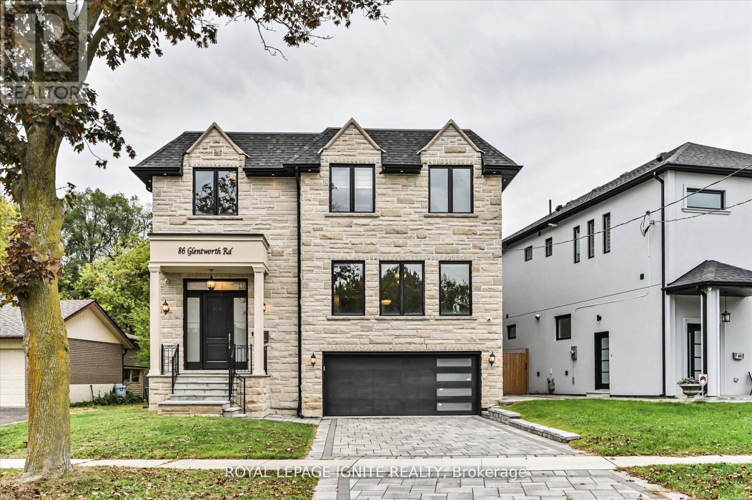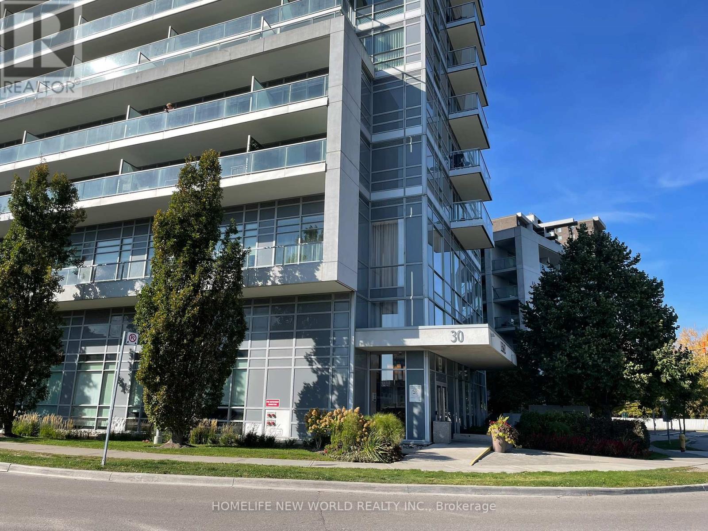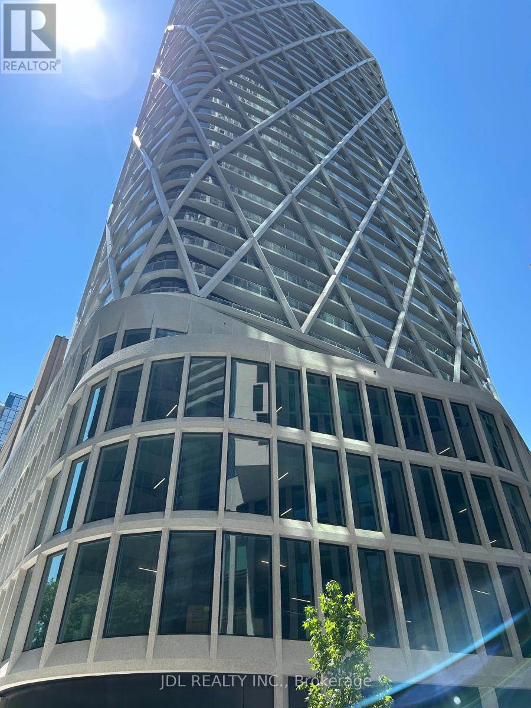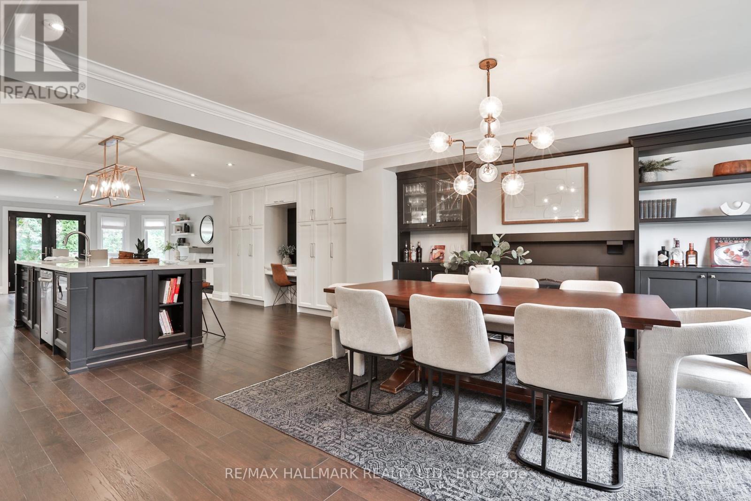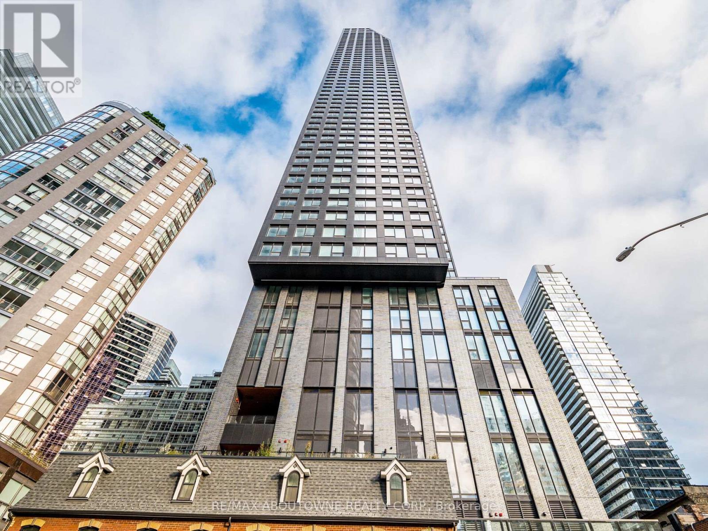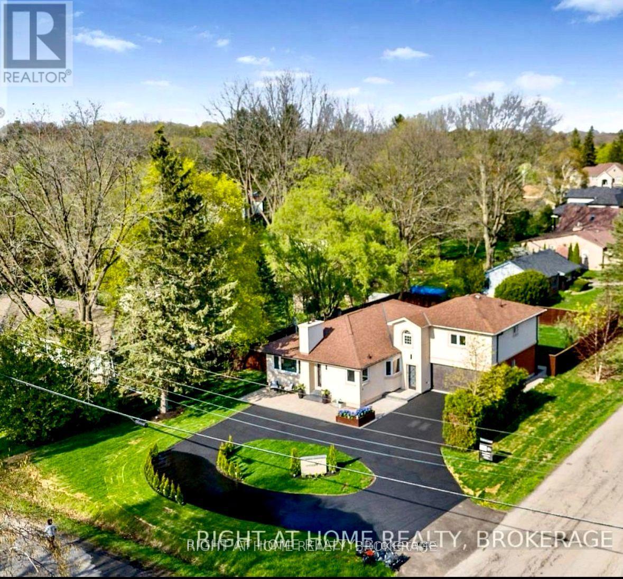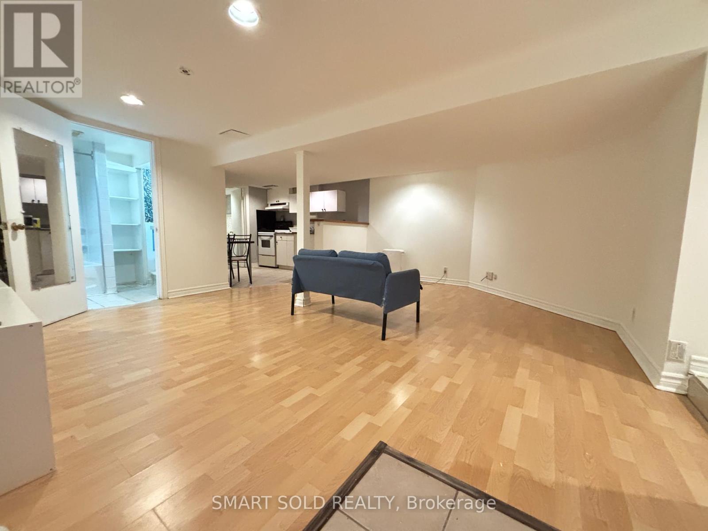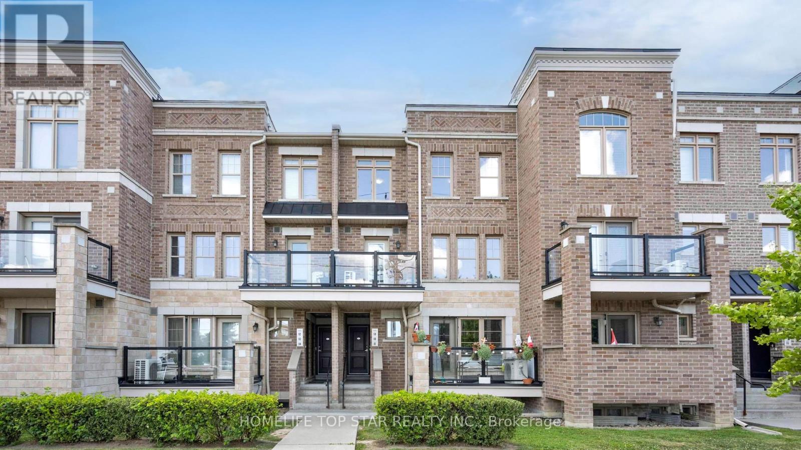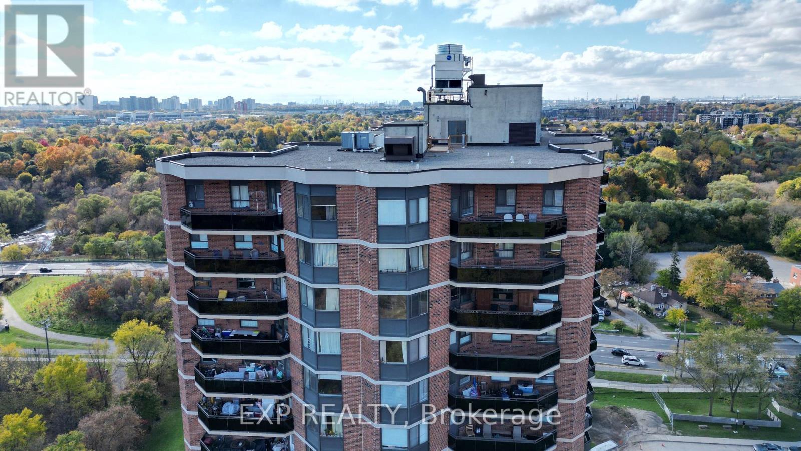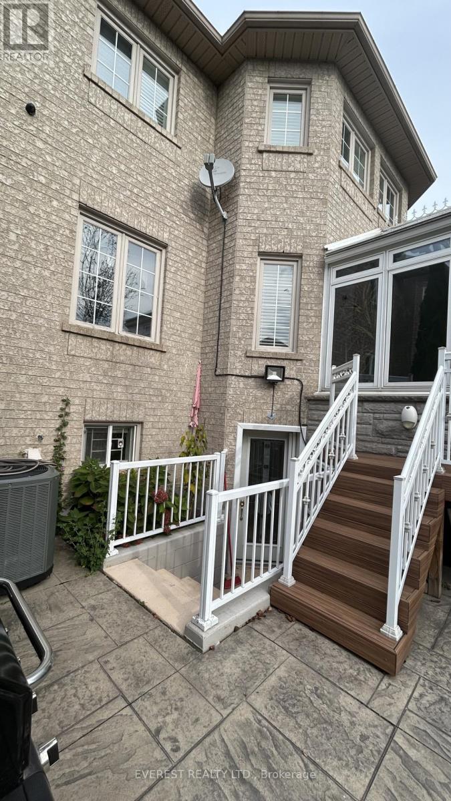86 Glentworth Road
Toronto, Ontario
Magnificent 3-Year-Old Estate Showcasing Architectural Elegance And Modern Functionality In Prestigious Bayview Village. Grand Living And Dining Areas Feature Custom Wall Paneling, Designer Coffered Ceilings, And A Sculptural Chandelier That Together Create A Striking Sense Of Sophistication. A Marble Fireplace Anchors The Formal Living Space, While The Open-Concept Dining Room Is Enhanced By A Backlit Feature Wall. The Designer Kitchen Is A masterpiece, Boasting Custom Cabinetry In Rich Contrasting Tones, Stone Countertops, And A Sculptural Waterfall Island With Breakfast Bar Seating. An Impeccably Designed, Timeless Floor Plan Offers Superior Craftsmanship And Quality Finishes Throughout. Expansive Windows And Skylights Flood The Home With Natural Light. The Gourmet Kitchen Includes A Spacious Breakfast Area And Premium Appliances. The Luxurious Primary Suite Features A Seven-Piece, Spa-Inspired Ensuite With Heated Marble Flooring. All Bedrooms Include Private Ensuites For Unparalleled Comfort And Privacy. Additional Highlights Include Pot Lights Throughout, And A Professionally Finished Walk-Up Basement Featuring 12-Foot Ceilings, Heated Marble Flooring, Two Bedrooms, Two Bathrooms, And A Separate Laundry Room Ideal For Multi-Generational Living Or Rental Potential. The Home Also Features Two Laundry Rooms, An Automated Sprinkler System, And Interlocking Stonework At Both The Front And Rear (id:60365)
30 Herons Hill Way
Toronto, Ontario
Welcome To This Beautiful 1+1 Corner Condo With Stunning North East View Unit. Big Balcony In Living Rm. A Very Convenient Location To Everywhere. Easy Access To Hwy 404/401/DVP. Close To Don Mills Subway Stn. Shuttle Bus To Fairview Mall, One Parking And One Locker Included. Move In Ready. (id:60365)
Main Fl - 36 Mcnicoll Avenue
Toronto, Ontario
Move-In Condition - Bright And Spacious! 3 Bed, 2 Bath Main Floor Unit Only . Open ConceptDining/Living. Family Size Kitchen, Separate Laundry .Walk To Top Rated Schools (Cliffwood PS,Highland MS, A.Y.Jackson),Seneca College. Steps To Ttc, Minutes to Cummer Go Trainstation.Parks,Hwy404 &Shopping. No Smoking, No Pets. A+ Neighborhood.. Double Garage . *EXTRAS * Fridge, Stove, New Washer & Dryer , Cac, Existing Elfs (id:60365)
3104 - 238 Simcoe St Street
Toronto, Ontario
Enjoy a Modern Lifestyle at Artist Alley Condo in Downtown Premium Location. 2 Bedroom Unit with Laminated Flooring throughout the Unit. Modern, Bright Floor to Ceiling Windows with Natural Lights and Clear City View. Excellent Walk Score. Minutes to St. Patrick Subway Station, Steps to Shops, Fine Dining, Universities, Financial District, AGO, Toronto City Hall, Parks, Hospitals and Many More. (id:60365)
122 Wilson Avenue
Toronto, Ontario
Welcome to this beautifully renovated detached home in the prestigious Cricket Club community, where timeless style meets modern comfort. The open-concept main floor features a large dining area with custom built-in cabinetry, a stunning contemporary kitchen with stone countertops, a large centre island with breakfast bar, and a built-in chef's desk offering exceptional storage. The bright and inviting living room boasts a gas fireplace, custom built-ins, and a walkout to a private backyard with a spacious deck and generous play area - perfect for entertaining or relaxing.Upstairs, the elegant primary suite offers a serene retreat with a stylish ensuite bath, excellent closet space, and a built-in vanity or workspace. Two additional bedrooms and a beautifully renovated main bath complete the upper level.The finished lower level provides flexible living with space for recreation, work, and play, along with a laundry room and a third bathroom.A truly special family home in one of Toronto's most sought-after neighbourhoods - just steps to The Cricket Club, TTC, and the fantastic shops and restaurants along Avenue Road. Zoned for Armour Heights PS and Lawrence Park CI. (id:60365)
1116 - 8 Wellesley Street W
Toronto, Ontario
***Brand New - Never Lived-In*** This spacious 2 bedroom, 2 bathroom condo at 8 Wellesley, provides over 713 sq, ft, of living space. It features laminate floors throughout. Very bright. Open concept floor plan that floods natural light and brightens into the space. Modern kitchen with stainless steel appliances and quartz countertop. The main bedroom includes a closet and 4pc ensuite bathroom. Second well-sized bedroom with walk-in closet and a window. Ensuite laundry and large windows that suits for study/work area. Excellent building amenities such as concierge, exercise room, gym, and party room. Exceptionally located. Close to Hospital, public transit, shopping, schools, and everyday essentials. (id:60365)
Lower - 347 Mapledene Drive
Hamilton, Ontario
Luxury Family Apartment with a separate backyard. Transformed Inside & Out in 2024 offering refined living space in the most desirable lots in Ancasters' most prestigious neighborhood, this exceptional 3bedroom, 2-bathroom. Positioned on a professionally landscaped 84 x 150-foot corner lot with maximum privacy, this property combines high end design with unmatched functionality. Inside, enjoy an open-concept layout, and a custom kitchen. All the rooms are generously sized to enjoy two large bedrooms and a third room can be used as an office. This home blends everyday comfort with upscale living all in one of Ancasters most exclusive, family-friendly locations close to top schools, parks, and amenities. (id:60365)
Bsmt - 51 Thirteenth Street
Toronto, Ontario
This all-inclusive, newly renovated and partially furnished unit is ideally located just a 3-minute walk to Humber College, making it perfect for students or professionals seeking convenience and comfort. The rental includes one driveway parking spot, and offers easy access to everyday essentials with Rabba, the lakeshore, parks, and the streetcar all within a short walking distance, plus only a 15-minute drive to downtown Toronto. The space is bright, clean, and thoughtfully updated, providing a move-in-ready living environment. This is a fantastic opportunity to live in a well-connected, highly desirable neighbourhood-don't miss out! (id:60365)
201 - 140 Larose Avenue
Toronto, Ontario
Second Floor Offices in a busy plaza surrounded by Hi Rise residential and anchored by Royal Bank ,La Rose Bakery , Pizza Pizza,Subway Sandwiches and drug store.On public transit line. Suits Medical , legal,accounting,health and fitness , educational, travel,professional offices and service uses .Rate is plus utilities at $3.50 per sq.ft .Size Approximate (id:60365)
60 - 2315 Sheppard Avenue W
Toronto, Ontario
Beautiful Recently Renovated Condo Townhouse With Open Concept, Large Living and Dining Area. Laminate Floor throughout the unit. Modern Kitchen With Stainless Steel Appliances and Quartz Countertops. Walk-Out to Private Balcony. This Home Features two Spacious Bedrooms With large Windows And two Bathrooms. Second Floor Laundry. Steps To TTC and Minutes to Major Highways 401/400, Shopping, Restaurants, Golf, Parks, Community Center and Schools. Close To York University. Move in ready and ideal for convenient Urban living. One parking and a storage locker included. (id:60365)
Ph 10 - 234 Albion Road
Toronto, Ontario
Welcome to Penthouse 10 at 234 Albion Road - a bright, beautifully renovated 3-bedroom suite offering exceptional space, comfort, and value. This rarely offered penthouse features a modern open-concept layout, upgraded German-laminate flooring throughout, and a stylish custom kitchen complete with quartz countertops, sleek cabinetry, and a full set of premium Samsung stainless-steel appliances. Enjoy generous living and dining areas with large windows that fill the home with natural light. Walk out to an oversized balcony with unobstructed panoramic views of the Humber River, landscaped grounds, and the golf course - the perfect space for relaxing or entertaining. The suite includes three spacious bedrooms, updated bathrooms, and ample storage for comfortable day-to-day living. Tandem parking for two cars is included - a rare and valuable feature. Maintenance fees offer excellent value, covering all utilities and building amenities, providing predictable monthly expenses. Residents enjoy a seasonal outdoor pool, security system, visitor parking, and well-managed common areas. Prime location close to Highways 400 & 401, public transit, schools, plazas, community centres, and beautiful walking trails along the Humber River. An ideal opportunity for families, downsizers, and buyers seeking space without compromising on convenience.Move-in ready. A must-see penthouse with incredible views and unbeatable value. (id:60365)
397 Turnberry Crescent
Mississauga, Ontario
Beautiful & Spacious 1-Bedroom Walkout Basement Apartment in Prime Mississauga Location!Approx. 1,000 sq. ft. apartment offers a bright and functional layout just minutes from Square One Shopping Centre and Hwy 403. Features a large bedroom with his/her closets, generous living and dining area, and a well-equipped kitchen with backsplash, cooking range, large refrigerator, and ample cabinetry. Includes a 3-piece bathroom and ample storage rooms providing exceptional space and convenience. Private Separate Entrance ensures full independence. Separate laundry facilities and one parking space on the driveway included.Excellent location within walking distance to Shopping, Square One, major transit routes, parks, and all essential amenities. Ideal for a professional or couple seeking comfort and accessibility in a highly desirable neighbourhood. Aesthetically pleasing. Joy of a full apartment. Could Be Offered Furnished If Required. (id:60365)

