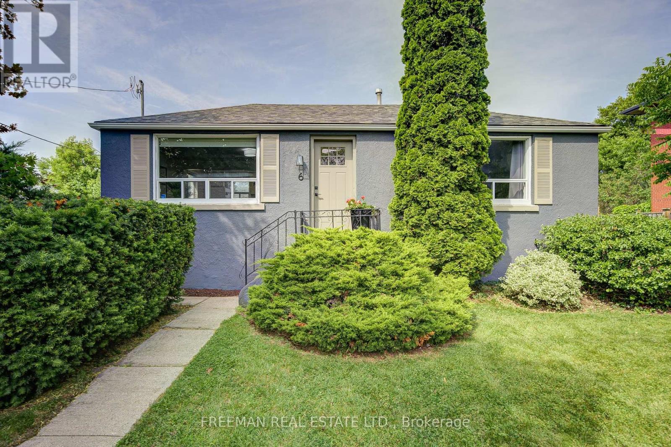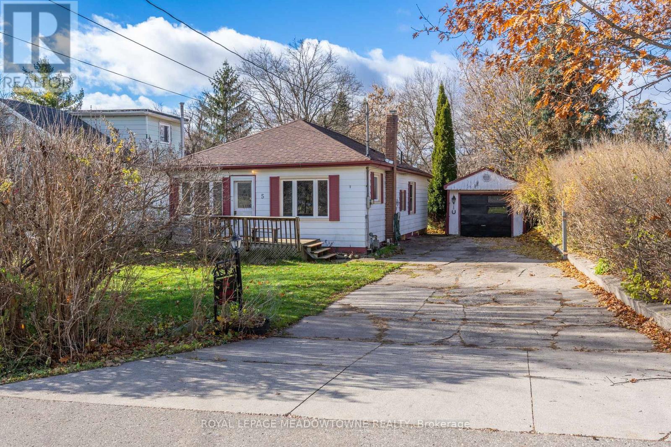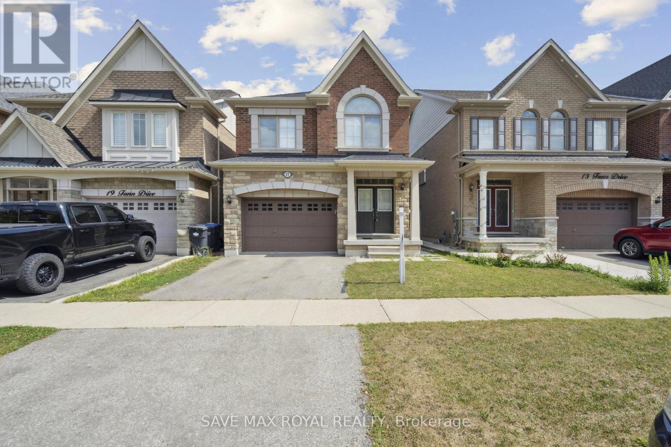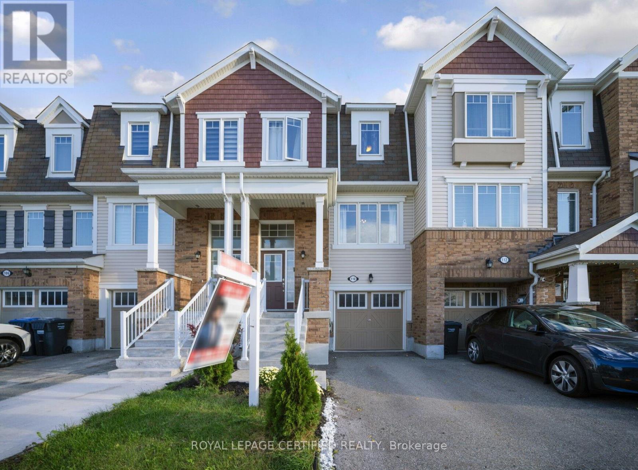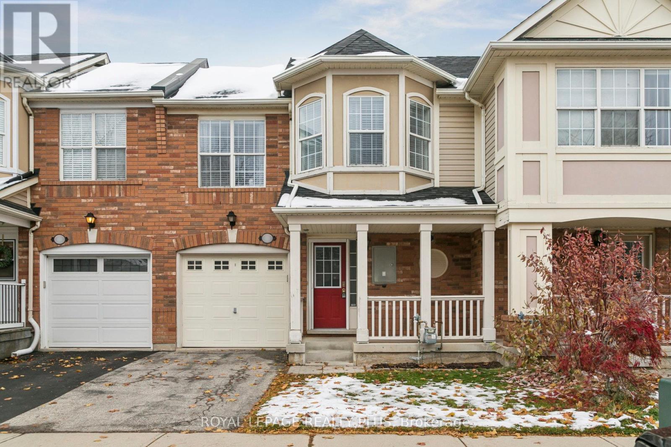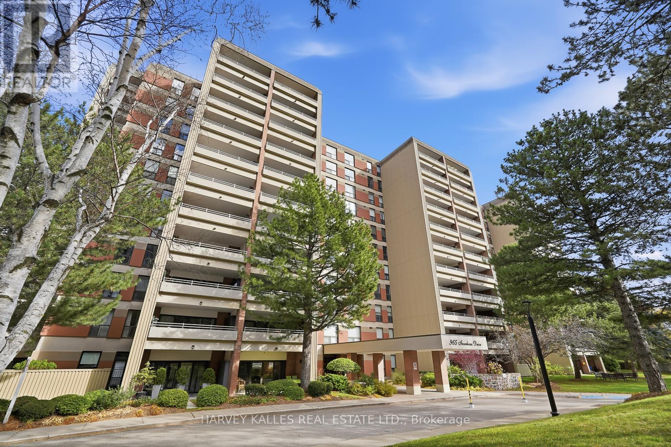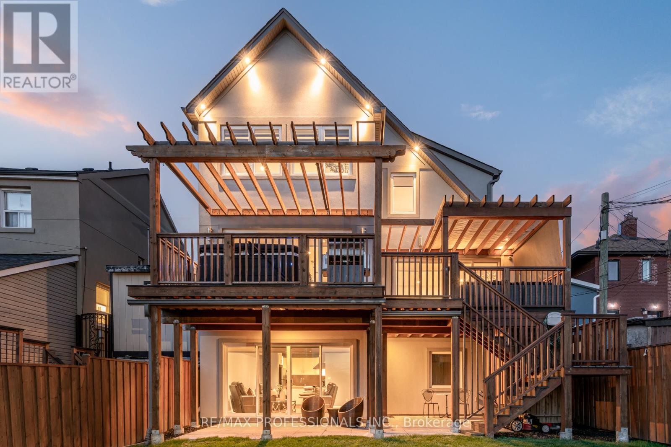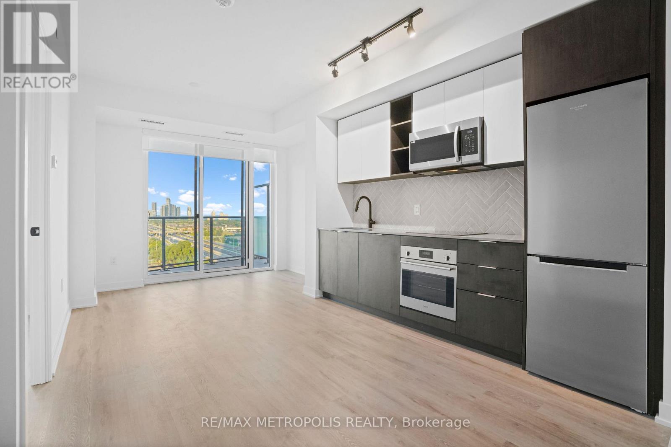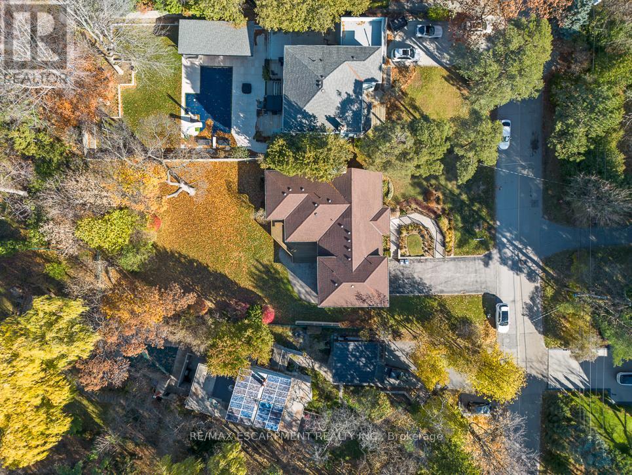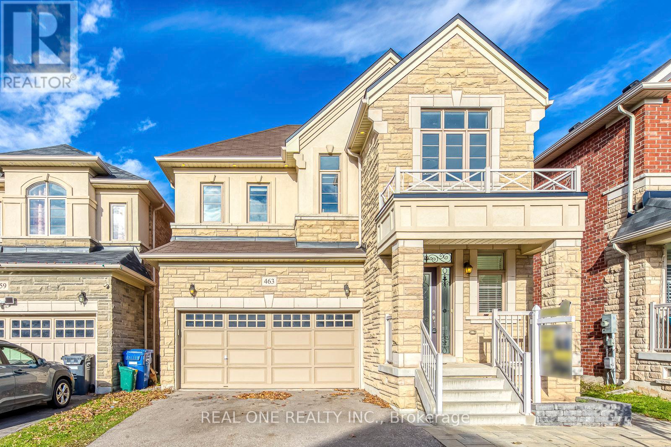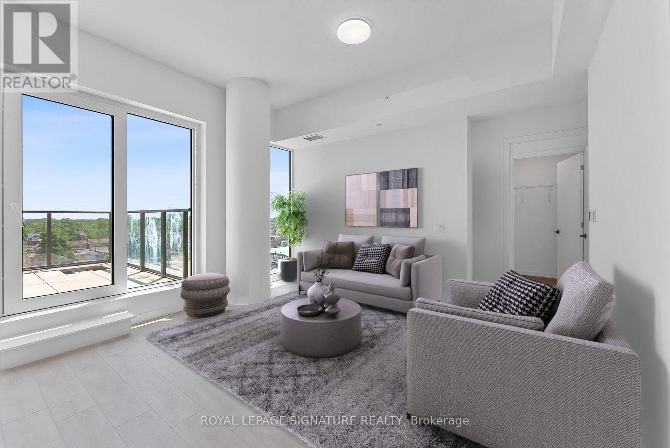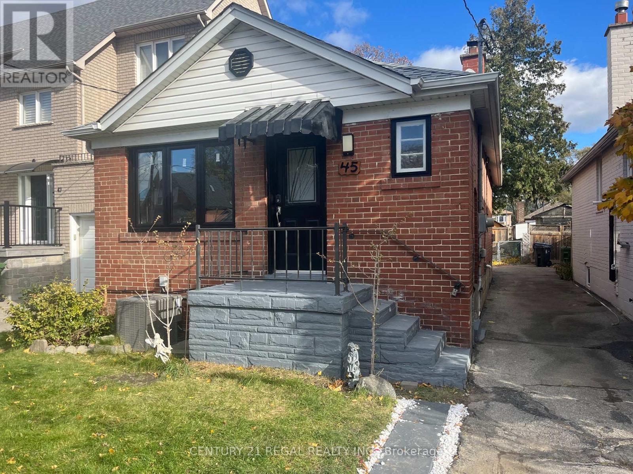6 Lloyd George Avenue
Toronto, Ontario
SHORT TERM. Whole house with a large basement family room, backyard, double drive and garage right above Long Branch GO station. Surprisingly spacious and sunny south-east facing corner lot. This raised 2+1 bedroom bungalow has two brand-new bathrooms (2025) and an above-grade basement windows that allow in plenty of natural light. Commute with ease: leave the hustle in the core at the end of your day and be on your doorstep in just 20 minutes via the GO from Union Station. Conveniently walk to LCBO, No Frills, Shoppers Drug Mart, Marie Curtis Park, the beach, or the dog park in just 14-20 minutes. People with pets will be carefully considered. (id:60365)
5 Louisa Street
Halton Hills, Ontario
For that rural feel with city conveniences, don't miss this pretty pocket in Norval, steps to the Credit River. This 4 bedroom bungalow sits on a large 50' x 129' lot with detached oversized garage with 220 power, new garage door & back door to garden. Enjoy the proximity to many features while only 10 minutes to shopping in Georgetown or Brampton and 12 minutes to the 401/407. Share this off-the-beaten-track cul-de-sac with only six other households. (id:60365)
17 Fann Drive
Brampton, Ontario
Stunning Detached Home in Northwest Brampton's Most Desirable Neighborhoods! This beautifully maintained 3-bedroom, 3-bathroom detached home offers 1,913 sq. ft. of living space. Spacious unfinished basement featuring a builder-installed separate entrance - ready for the new owner's vision and customization. Situated just minutes from Mount Pleasant GO Station, this home is surrounded by all essential amenities, including grocery stores, major banks, Creditview Sandalwood Park, top-rated schools, shopping, and more. From the moment you arrive, you'll be impressed by the premium stone and brick elevation, double door entry, and 9 ft ceilings on the main floor. The interior showcases elegant hardwood floors, a hardwood staircase, and a seamless open-concept layout with a cozy gas fireplace-perfect for relaxing or entertaining. The modern kitchen offers ample cabinetry for storage and functionality, ideal for any growing family or those who love to cook. Upstairs, spacious three bedrooms and a functional layout provide comfort and convenience for every lifestyle. Second-floor laundry adds extra convenience to your daily routine This move-in-ready gem is a rare find that beautifully blends style, space, and location. Don't miss your chance to own this incredible home! (id:60365)
110 Bannister Crescent
Brampton, Ontario
Welcome to 110 Bannister cres , this beautiful 3-storey townhouse is located in the highly sought-after Northwest Brampton community! This spacious home features 3 generous-sized bedrooms, a bright family room, and a fully finished basement perfect for an office, rec room, or guest suite. Enjoy added privacy with no neighbours behind and easy access to nearby parks, schools, and walking trails any ideal setting for families. The open-concept layout, large windows, and functional design make this home both inviting and practical. Move-in ready and waiting for your family to enjoy!(Freehold home,No POTL fee) (id:60365)
1028 Cooper Avenue
Milton, Ontario
Welcome to 1028 Cooper Ave. - a beautifully maintained, spacious 3-bedroom townhome in a wonderful family-friendly neighbourhood. This home features an open-concept floor plan with hardwood flooring throughout, perfect for both everyday living and entertaining. The large primary bedroom offers a generous walk-in closet and a semi-ensuite, complemented by two additional well-sized bedrooms ideal for family, guests, or a home office. Move-in ready and ideally located: steps from schools and parks, minutes to the GO station, shopping, and close to major highways. Enjoy a fully fenced backyard-great for relaxation, play or hosting outdoors. (id:60365)
501 - 965 Inverhouse Drive
Mississauga, Ontario
Welcome to the heart of Clarkson Village. This spacious 1,350 sq ft suite plus a large balcony offers a bright and private 5th floor view overlooking landscaped gardens and mature trees. The layout features two generous bedrooms, a large den, an updated 4-piece ensuite bathroom and a second updated 4-piece bathroom. Plenty of insuite storage, including a large walk-in storage area and convenient ensuite laundry. The standout balcony spans approximately 16'11" x 7'11", perfect for outdoor relaxing or entertaining. Parking a large tandem spot located close to the elevator. This well-managed building offers excellent amenities including an outdoor heated pool, sauna, gym, party room with full kitchen, bike storage, car wash with two bays, and ample visitor parking. The lobby, entrance doors and hallways have been recently renovated, adding to the fresh and welcoming feel. Just steps to Clarkson GO, shopping, dining, parks, Lake Ontario, Rattray Marsh trails, and quick access to QEW and 403. A wonderful opportunity to own in a highly desirable and convenient location. *Some photos are virtually staged. (id:60365)
372 Silverthorn Avenue
Toronto, Ontario
Welcome to this contemporary, light-filled home offering nearly 4,000 sq. ft. of beautifully finished living space. Designed with modern living in mind, it features 4+2 bedrooms and 4 full bathrooms, providing comfort, function, and flexibility for families, professionals, and multi-generational needs. The main floor showcases a bright open-concept layout with 9-ft ceilings, hardwood floors, and a stunning chef's kitchen anchored by an oversized island - perfect for gatherings and everyday living. Double patio doors extend the living and dining areas onto a spacious composite deck, creating a seamless indoor-outdoor flow. The backyard is a private retreat with multiple walkouts, a dedicated hot tub zone, separate seating area, five roll-down privacy screens, and a unique ceiling irrigation system beneath the deck that waters the landscaped garden. A main-floor office (or potential sixth bedroom) sits beside a full bathroom, ideal for guests or extended family. Upstairs, the oversized primary suite offers a spa-like ensuite and custom walk-through closet. All upstairs bedrooms feature walk-in closets and large windows, providing abundant natural light and excellent storage. The walk-out lower level features a fully self-contained 2-bedroom suite with its own entrance, patio, laundry, and lock-off zones - perfect for extended family or a high-demand rental suite ($2500/mth potential) that can significantly offset monthly mortgage costs. Additional highlights include CAT5E wiring, 200-amp service, Nest thermostat, CCTV, app-controlled garage opener, built-in surround sound, backwater valve, private drive, and a single-car garage with storage. Located steps from the new Eglinton LRT and minutes to downtown, the airport, Yorkdale, The Junction, and Stockyards, this home offers exceptional space, smart upgrades, and valuable income potential. (id:60365)
1205 - 36 Zorra Street
Toronto, Ontario
Beautiful 2-Bedroom Plus Den, 2-Bath Suite And Spacious Balcony. Laminate Flooring Throughout, Quartz Countertops In Both Kitchen And Bathrooms, Equipped With A Bathtub And Elegant Glass, Shower. Everything You Need Is Right At Your Doorstep: Convenient Access To Public Transportation, Major Highways, Shopping Centers, Fine Dining, And Entertainment. Fitness Center, Relaxing Dry Sauna, Pet Grooming Station, Lounge Area With A Bar And Well-Equipped Kitchen, Meeting Room, And A Playroom For Kids. BBQ Area, Inviting Firepit, Comfortable Lounge Seating, Outdoor Pool, And Children's Play Area. (id:60365)
65 Harborn Road
Mississauga, Ontario
RL Zoned Ravine Estate lot in Prestigious Gordon Woods! Nestled in the heart of exclusive Gordon Woods, this timeless red brick residence sits on a spacious, tree-lined estate lot offering privacy backing onto a ravine, and convenience. Located just minutes from the new Trillium Hospital, Hurontario, and the QEW, this home provides seamless access while maintaining a peaceful, country-like setting beneath a mature tree canopy. This property benefits from special RL zoning, which allows for detached or semi-detached dwellings as well as an accessory unit, offering excellent potential for future development or multi-generational living. Currently, the home was renovated in 2000, now features a main floor primary suite overlooking the lush ravine backyard-a serene retreat with breathtaking views. The freshly painted interior is move-in ready and filled with natural light. The combined living and dining room features a wood-burning fireplace and bay window framing the front gardens. The spacious kitchen offers ample cabinetry, an inviting eat-in area, and large patio doors that open to a beautifully landscaped, private backyard-perfect for entertaining or relaxing. A main-floor family room with a bay window provides a cozy gathering space, while an additional bedroom or office adds flexibility. Upstairs, two generous bedrooms -one with an ensuite-and another renovated 5-piece bath enhances comfort and style. The lower level has been thoughtfully renovated into a self-contained suite with a full kitchen, walk-up access to the backyard, and a private entry from the garage-ideal for extended family, guests, or income potential. A rare opportunity to own a move-in-ready home in one of Mississauga's most coveted neighborhoods, blending natural beauty, refined living, and exceptional convenience. (id:60365)
463 Grindstone Trail
Oakville, Ontario
5 Elite Picks! Here Are 5 Reasons To Make This Home Your Own: 1. Spectacular Custom Eat-in Kitchen Boasting Modern Cabinetry, Quartz Countertops & Backsplash, Stainless Steel Appliances & Walk-Out to Patio & Backyard. 2. Well-Appointed Principal Rooms with Hardwood Flooring, Including Bright & Beautiful Family Room with Gas Fireplace, Plus Open Concept Living/Dining Room & Private Office (or Formal Dining Room) with French Door Entry. 3. 4 Bedrooms, 3 Full Baths & Convenient Upper Level Laundry on 2nd Level, with Generous Primary Bedroom Featuring W/I Closet & 5pc Ensuite with Double Vanity, Soaker Tub & Oversized Glass-Enclosed Shower. 4. Beautiful Finished Basement ('21) with Vinyl Flooring Boasting Open Concept Rec Room with Kitchenette, Plus Generous 5th Bdrm, 3pc Bath & Ample Storage. 5. Lovely Low-Maintenance, Fully-Fenced Backyard with Large Interlocking Stone Patio Area ('21). All This & More! 2,705 Sq.Ft. of Above-Ground Living Space Plus Finished Basement! Beautiful Stone & Stucco Facade with Covered Front Porch Entry Leading to Stunning 2-Storey Foyer. Stylish 2pc Powder Room Completes the Main Level. 2nd Bdrm Boasts Its Own 4pc Ensuite / 3rd & 4th Bdrms Share 4pc Semi-Ensuite! 9' Ceilings on Main Level / 8' on 2nd Level. Fabulous Location in Oakville's Growing Joshua Meadows Community within Walking Distance to William Rose Park with Tennis & Pickleball Courts, Baseball Diamond, Splash Pad Area & More, Top-Rated Schools, Parks & Trails, Public Transit, and the Uptown Core with Shopping, Restaurants & Many More Amenities... Plus Quick & Convenient Hwy Access! (id:60365)
601 - 10 Graphophone Grove
Toronto, Ontario
Available Dec. 1st at Galleria II on the Park. Bright and well laid out 821 sq.ft. split 2 bedroom, 2 bathroom with a 163 sq.ft. open air, sunny terrace with a clear view of the Downtown skyline! 1 Underground parking and 1 locker are included. Free Rogers high-speed Internet! Wood floors throughout with light airy finishes, 10' ceiling height, south view with plenty of natural light. Retail next door: FreshCo, Planet Fitness, Rexall. Next to Wallace Emerson Park with a state of the art Recreation Centre and 8 acre park expansion underway. Be a part of this stunning, brand new community that just keeps getting better over time! Condo amenities: outdoor pool, terrace, fitness zone, games room, social lounge/co-working space, kitchen/dining area, theatre room, 24hr security and visitor parking. Easy access to TTC with only a 5 min bus ride from the Bloor subway line. Foodies will love the Geary Ave culinary corridor only a few minutes walking distance away! (id:60365)
45 Fifteenth Street
Toronto, Ontario
Newly Renovated Main Floor with 2 Bedrooms, a Modern Kitchen, Living Area and Dining Area. The Lower Level has a Separate Entrance with 2 Bedrooms, a Kitchen, Extra Room and a Bathroom. Fabulous Location a Short Distance from Lake Shore, Humber College, Schools, Transit, Waterfront Trails, Parks, Community Centres, Restaurants, Shops and So Much More. (id:60365)

