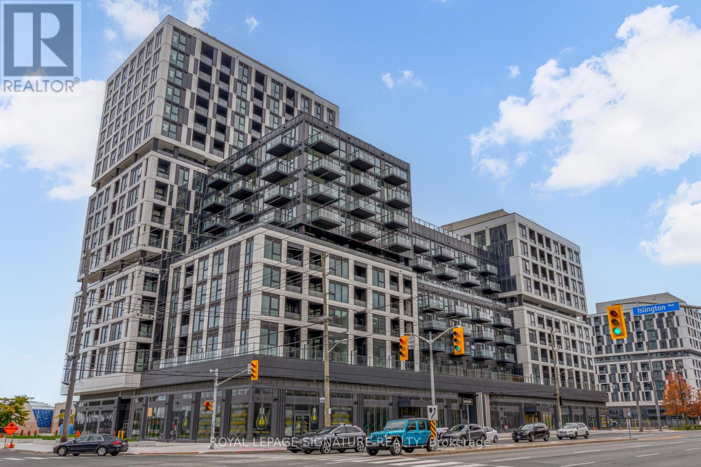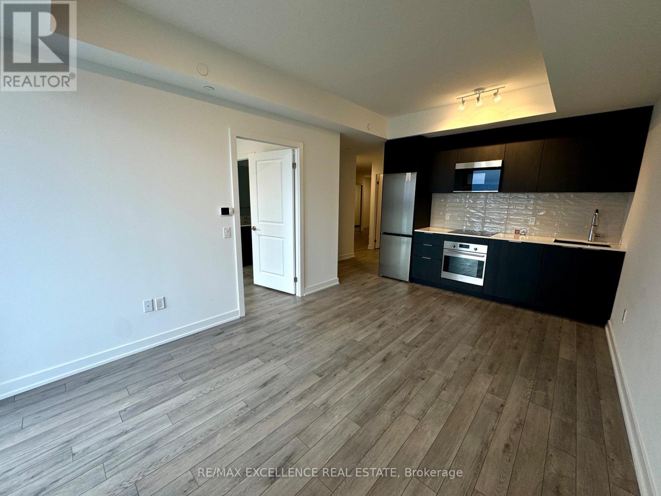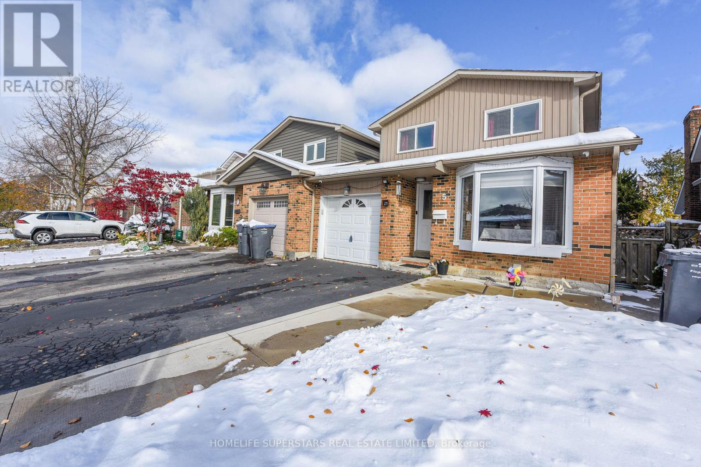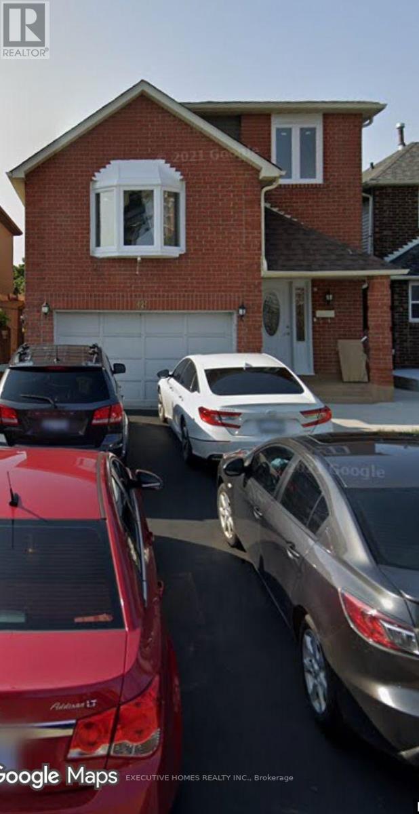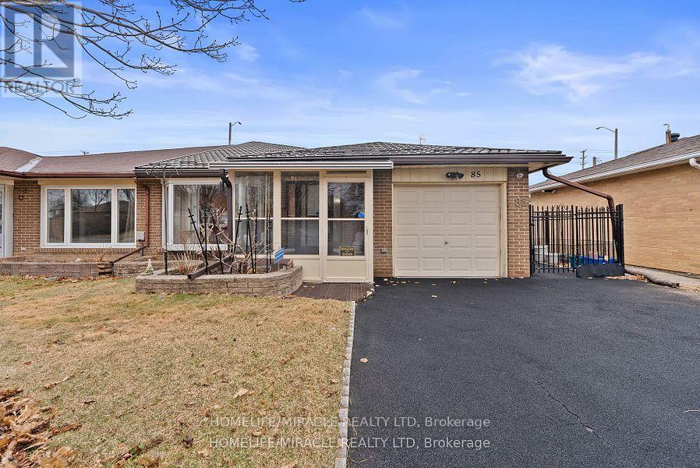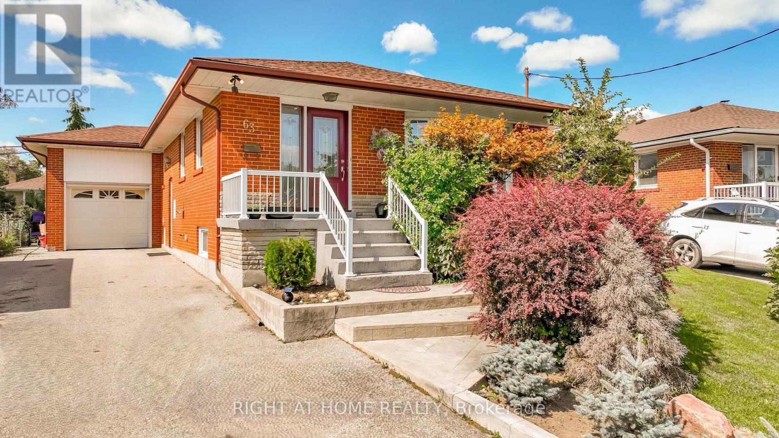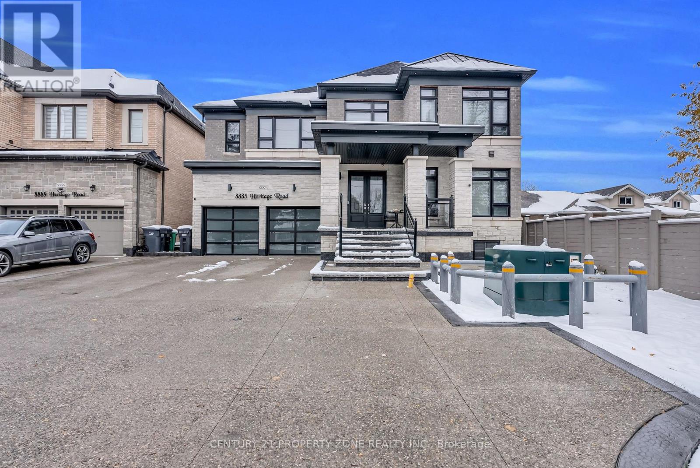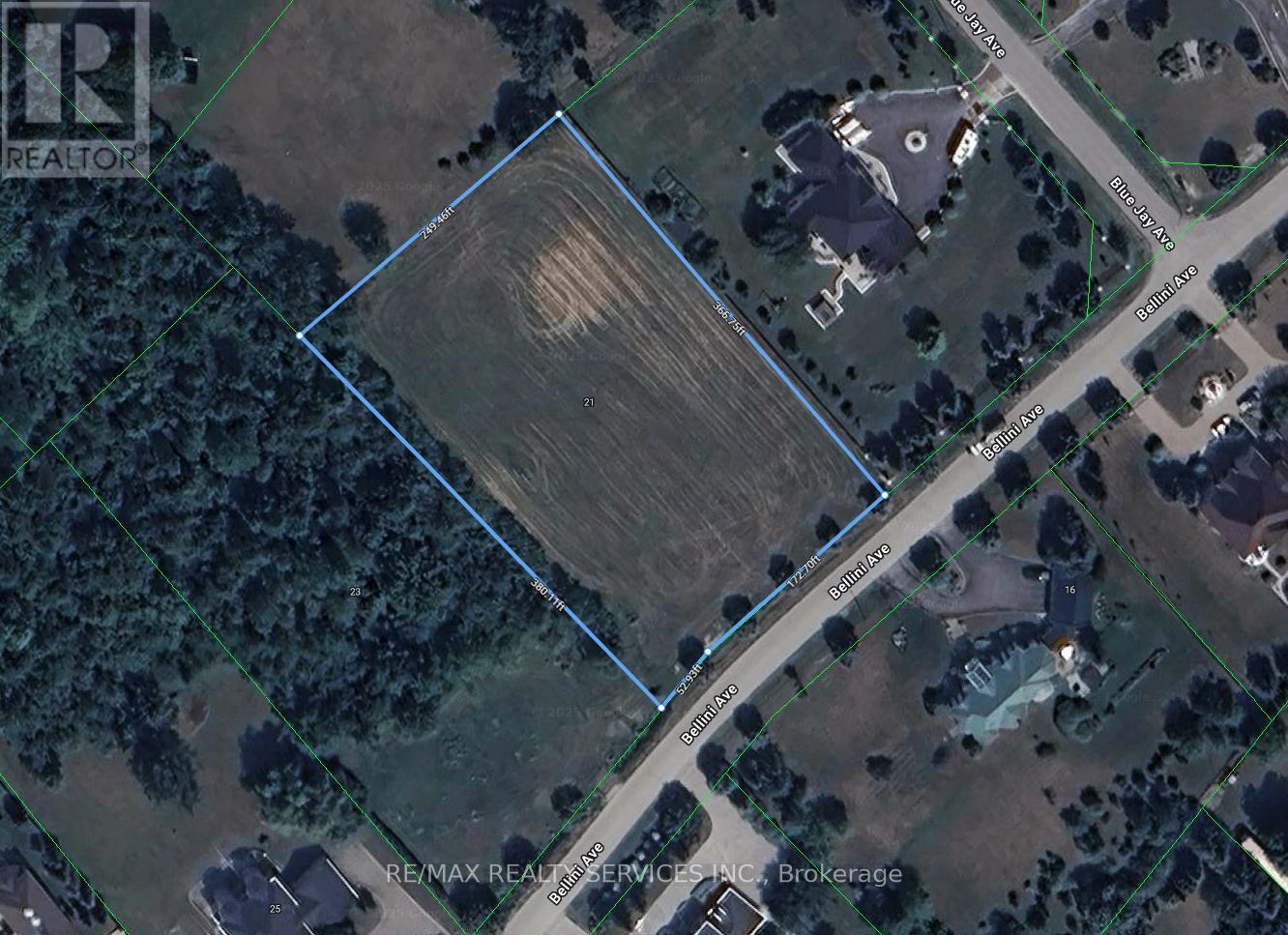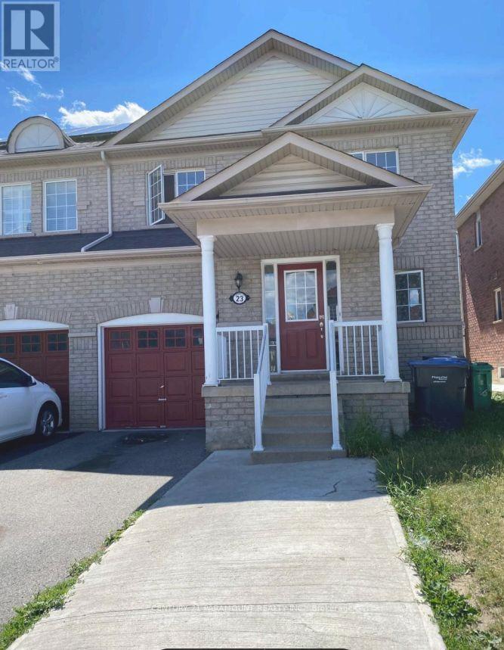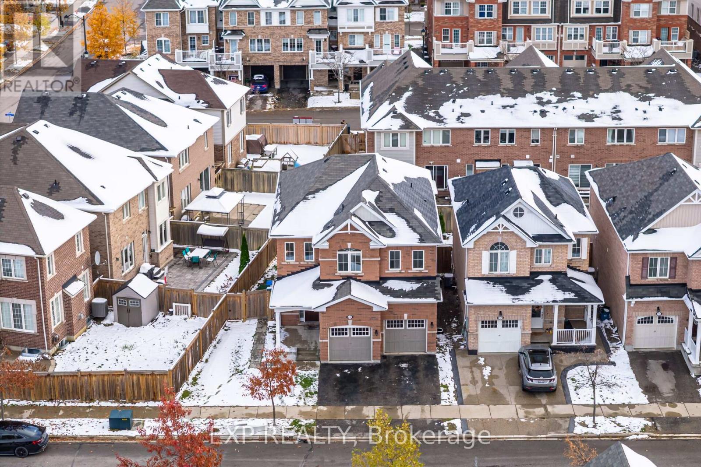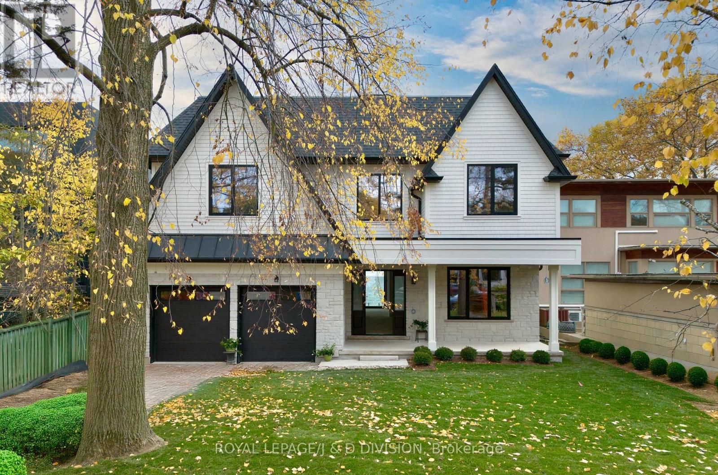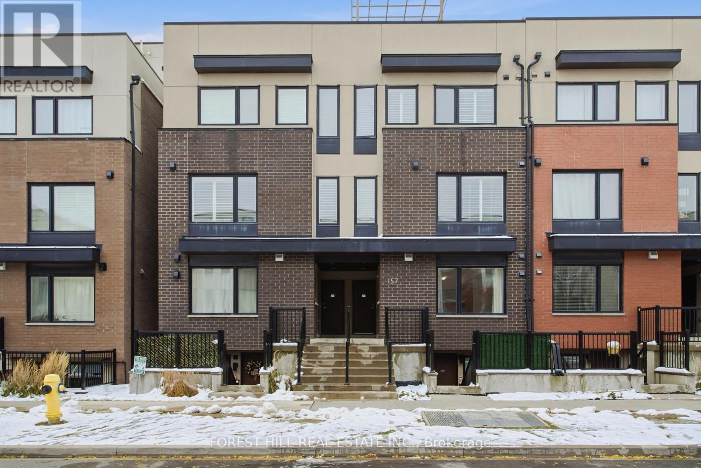722 - 1007 The Queensway
Toronto, Ontario
Beautiful Brand New 1-Bedroom Condo At Verge East, Ideally Located In One Of Etobicoke's Most Sought-After Communities! Offering 495 Sq. Ft. Of Well-Planned Living Space, This Bright And Modern Suite Features Upgraded Finishes Throughout, Including Laminate Flooring, A Sleek Kitchen With Built-In Stainless Steel Appliances, And Quartz Countertops. Situated In A Vibrant, Family-Friendly Neighbourhood, Just Minutes From Downtown Toronto, With Easy Access To Transit, Shopping, Dining, And Queensway Park. Excellent Transit Connections Along The Queensway Offer A Quick 12-Minute Commute To Islington Subway Station. An Ideal Lease Opportunity For Professionals Or Couples Seeking Modern Comfort And Convenience In The Heart Of Etobicoke! (id:60365)
413 - 15 Skyridge Drive
Brampton, Ontario
Welcome to CityPointe Heights Condos a Brand new-Never lived in Unit offers bright, modern 2-bedroom, 2-bath suite offering 777 sq. ft. of thoughtfully designed living space and 95 sq.ft. Balcony with unobstructed view in one of Brampton's most connected communities. The open- concept layout is filled with natural light, creating an inviting atmosphere ideal for relaxing, entertaining, or working from home. A versatile den provides the perfect space for a home office, study area, or guest room. Enjoy unmatched convenience with Costco, grocery stores, restaurants, cafés, and places of worship Gurdwara & Mandir all in walking distance. Surrounded by parks, trails, and lush green spaces, this location effortlessly blends urban living with natural tranquility. Commuters will love the easy access to Hwy 427, public transit, and major roads, offering quick connections to Etobicoke, Vaughan, Bolton, and across the GTA. The suite includes one Parking space and a Locker CityPointe Heights is where modern design meets everyday convenience a place that balances comfort, connectivity, and contemporary style. Don't miss your chance to lease this beautifully maintained home in one of Brampton's most desirable communities. (id:60365)
5 Norbert Road
Brampton, Ontario
Welcome To 5 Norbert Crescent, A Beautifully Maintained Home In A Sought-After Brampton Neighbourhood. Real Pride Of Ownership! This Spacious Property Features A Legal 2-Bedroom Basement Apartment Registered With The City Of Brampton - Ideal For Extended Family Living Or Extra Income Potential! 200 Amp Panel For Easy EV Charging Install! Ideal If You Are A First Time Home Buyer, Family Or Investor! Generate Income From The Legal Basement.Enjoy An Upgraded, Move-In-Ready, Bright, Open-Concept Home. Recent Upgrades Include, But Are Not Limited To: Modern Laminate Floors And Stairs, A Functional Layout Perfect For Entertaining, And A Large Backyard With Concrete Landscaping Offering A Clean, Low-Maintenance Outdoor Space. The Updated Basement Kitchen Adds Both Style And Convenience. Located Close To All Amenities Such As: Grocery, Banks, Schools, Colleges, Parks, Malls, Gym,S Shopping, Transit And So Much More! This Home Combines Comfort, Practicality, And Long-Term Value. Don't Miss Your Chance To Own This Exceptional Property. (id:60365)
18 Sheldrake Court
Brampton, Ontario
Wonderfully Maintained Home In Central Brampton. Spacious Driveway W/Parking For Three Cars. Walking Distance To All Amenities, Schools, Shopping Centre, Transit, 407, 410, Sheridan College. Upper Level Laundry. Basement Is Not Included. Tenant To Pay 70% Utilities (id:60365)
85 Autumn Boulevard
Brampton, Ontario
For Lease 85 Autumn Blvd, Brampton! This beautifully maintained 3-bedroom back split is one of the few homes in the area with a garage and offers a bright living space, an upgraded eat-in kitchen. Featuring a metal roof and updated windows. the home also boasts a private backyard with a stone patio and garden-no houses behind! Conveniently located near GO Transit, top-rated schools, shopping, and highways (407 & 410), this move-in-ready home is the perfect blend of comfort and convenience. Schedule your viewing today! (id:60365)
63 Allonsius Drive
Toronto, Ontario
6 Bedroom + 2 Kitchen +2 Washroom,Separate Entrance,Walk Out.Bungalow In The Heart Of Etobicoke!! This Home Features Three Spacious Bedrooms Upstairs +Three Bedrooms At the Lower Level. Two Bathrooms / Laundry .Large Family/Living Room With A Picturesque Window Providing Abundant Light.Big Kitchen With Granite Countertops/Pot-lights and Wood flooring.Fully finished basement, In law Suite.Attached Garage/Private Driveway.Walkway to Deck and Patio to the Backyard.Close to excellent schools, parks, trails, shopping &Major Highways 401/427/QEW/27.Minutes to Airport.Excellent Location on a Quiet Side Street with Low Traffic.Near Cloverdale, & Sherway Gardens. Access to Islington and Kipling Station.Extras: (id:60365)
8885 Heritage Road
Brampton, Ontario
Luxurious 3 + 1 Bedroom Legal Basement Apartment located at the border of Brampton, Mississauga & Halton Hills in one of Brampton's most prestigious areas. Situated on a large lot near the greenbelt area, this upgraded unit offers 3 spacious bedrooms, an open area ideal as a den or office, a huge separate living area, and a dedicated storage room for added convenience. Features include 2 designer washrooms, a gourmet kitchen with quartz counters, designer backsplash, black stainless sink, and upgraded appliances, pot lights, modern laminate flooring, walk-in closet, and large windows with zebra blinds. Enjoy country-style living just minutes from highways, Lionhead Golf Club, plazas, restaurants, grocery stores, and all major amenities - with a bus stop just a few houses away for added convenience. (id:60365)
21 Bellini Avenue
Brampton, Ontario
Rare Opportunity to Build Your Dream Home on a 2+ Acre Lot in Brampton! Premium 2+ acre building lot nestled among million-dollar estate homes. Excellent frontage and surrounded by similar estate properties, offering a private and prestigious setting. Services available include gas, water, and hydro. Conveniently located near the new Gore Meadows Recreation Centre and Library, schools, and all amenities. Easy access to main roads and major highways. One of the few remaining lots available on this exclusive street - don't miss out! (id:60365)
Upper - 23 Sunnybrook Crescent
Brampton, Ontario
Beautiful 3-Bed, 3-Bath Home In Sought-After Neighbourhood! Well-Maintained Detached Home Featuring Hardwood Floors On Main, Bright Kitchen W/ Walk-Out To Fenced Backyard. Spacious Layout - Perfect For Family Living. Main & Upper Floors Only (Basement Excluded). Tenant To Pay 70% Of Utilities. Postdated Cheques Preferred. Nearby Schools: Edenbrook Hill PS, Cheyne MS, Fletcher's Meadow SS, Sir William Gage (Fr. Imm). Close To: FreshCo, Ample, Walmart, Parks & Transit. Ideal Location - Quiet Street, Family-Friendly Area. Move-In Ready! The basement is not included. (id:60365)
1538 Elsworthy Cross
Milton, Ontario
Welcome to Mattamy-Built Detached Home on a rare 50-ft premium lot in Milton's sought-after neighborhood! This stunning 4+2 bed, 4 bath home offers a bright open-concept layout with hardwood floors, oak stairs, and a modern chef's kitchen featuring a large island, S/S appliances & built-in microwave. The primary suite includes a W/I closet & luxurious 5-pc ensuite. Spacious 2nd-floor laundry with high-end washer/dryer. Legal side entrance by builder leads to a bright 2-bedroom basement apartment with its own Laundry, ideal for in-laws or rental income. Features include Central Vacuum, New Electric Light Fixtures, Quartz Counter Top, Energy Star Cert, Garage Access, and a fully fenced sunny backyard. Close to 401, top schools, parks, library & GO Station. A perfect blend of comfort, convenience & investment potential! (id:60365)
99 Lake Promenade
Toronto, Ontario
**A truly one-of-a-kind opportunity to personalize a prime Toronto waterfront home to your exact taste, set against the natural beauty of Lake Ontario** Along a serene stretch of the Etobicoke shoreline, this striking new classic Hamptons style build by Chatsworth Fine Homes presents a rare opportunity to craft a fully customized lakefront residence - without the wait of new construction. Set on a 56 x 224 ft lot with direct lake access and a private beach, the home spans 6,760 sq. ft. of luxury living space. The exterior is beautifully finished, showcasing Chatsworth's signature craftsmanship, timeless architectural detail, and a contemporary coastal design that perfectly complements the tranquility of its lakeside setting. Inside, an open-concept kitchen, dining, and family room offers expansive lake views, seamless flow, and light-filled living, opening directly onto a spacious lakefront deck, pool, and landscaped yard. Follow the lawn to a staircase that leads directly to a secluded waterfront deck and private beach, a spectacular setting for lakeside entertaining, canoeing/kayaking or quiet relaxation by the water. The interior layout is designed for comfort and flow, featuring 4 + 1 bedrooms, each with an ensuite bathroom and walk in closet, and 7 baths in total. The primary suite overlooks the lake and includes two generous walk-in closets, while features such as a custom solid mahogany front door, heated basement floors, and panoramic views of Lake Ontario enhance both function and luxury. With exterior construction and interior designs in place, this is a rare canvas for a discerning buyer to personalize every detail of finishes and fixtures. It's an exceptional opportunity to realize a dream lakefront home, guided by Chatsworth's commitment to sustainability and innovation. This property embodies thoughtful design at every stage, offering both immediate curb appeal and endless potential within. (id:60365)
6 - 157 William Duncan Road
Toronto, Ontario
Fantastic value in up and coming, desirable Downsview Park community, in a newer development, built by reputable Mattamy Homes! Freshly painted, spacious, bright and ready to move-in, this modern 2+1 bedroom condo has a very low maintenance fee and a functional, open concept layout. Modern kitchen has stainless steel appliances and a large, movable island and quartz countertops. Fridge is 2 months new. Primary bedroom has an open balcony and walk-in closet. Den is ideal for an office/dining/play area. One surface parking spot is right behind the unit and included in price.Conveniently, all rooms are on the same level.Being in a ready to move in condition and in close proximity to public transport and to all amenities (many within walking distance), makes this property attractive for investors, for growing families or for empty nesters.Free Shuttle Bus To Sheppard W And New Vaughan Subway Extension.Walking Distance To Go Station, Ttc, The Downsview Park, A Beautiful Pond &Shopping Centres. 5 Min Drive To 401, 15 Min Drive To Yorkdale Mall.Downsview Park amenities include: tennis court, outdoor gym, splash pad, kids playground, skate park, walking/bike trails and more! This location cannot be beat! ***Some photos are virtually staged. (id:60365)

