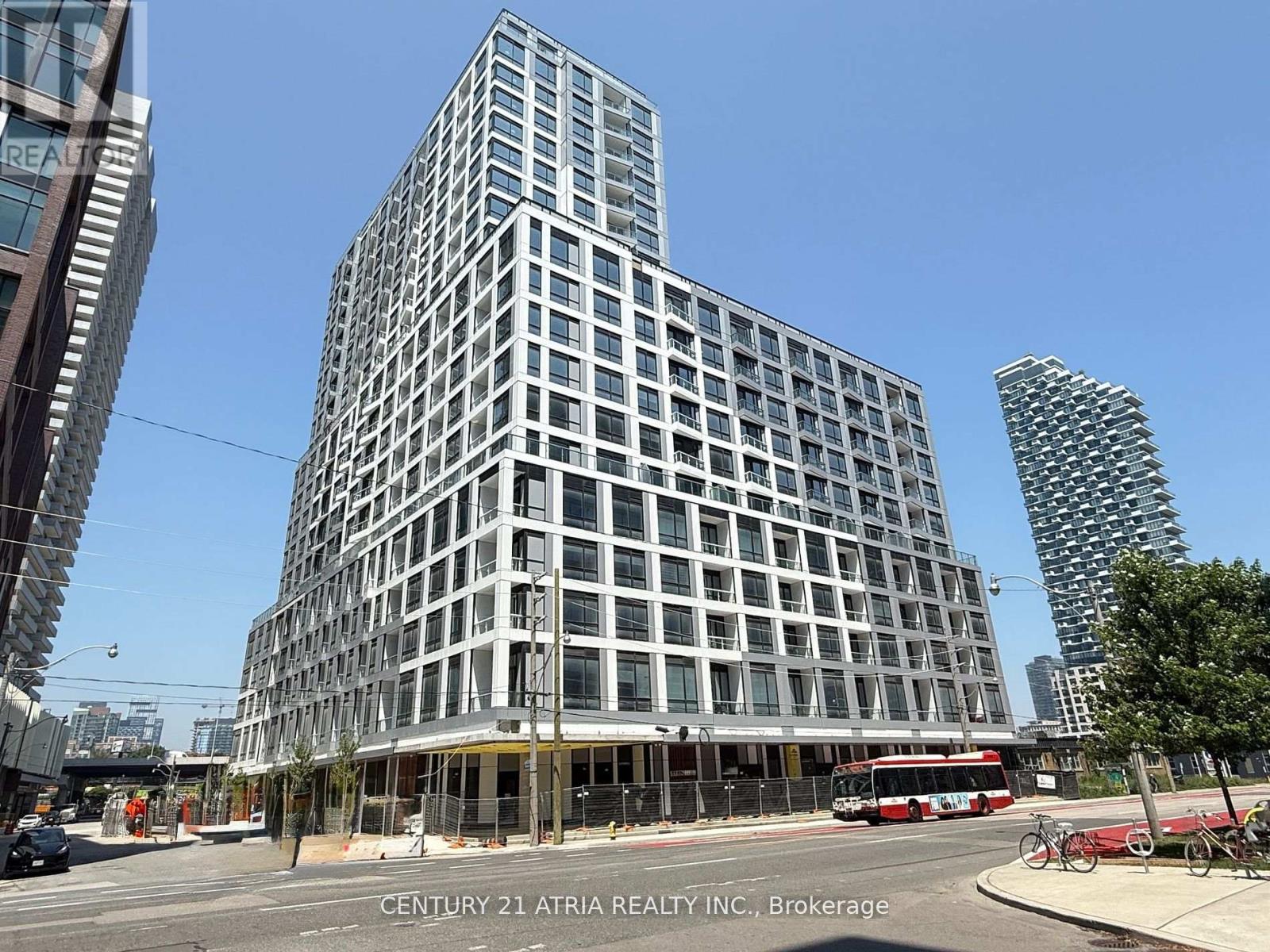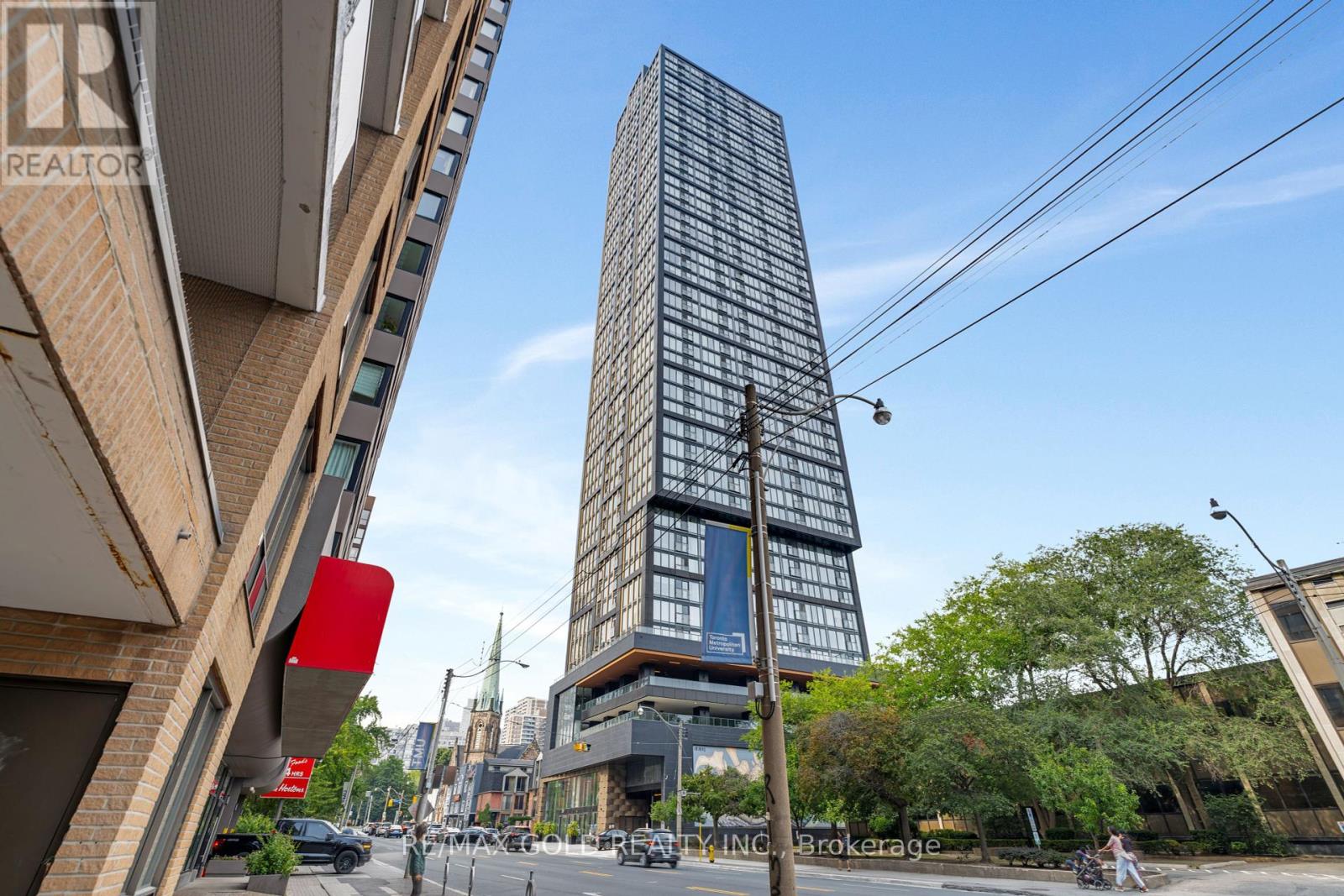15 Blanchard Court
Whitby, Ontario
Stunning, Renovated 3+1 Bedroom Exec Home On Quiet, Child Safe Court In Demand Brooklyn Community. Master Has Ensuite with Spa Tub & Separate Shower, Walk-In with Organizers. Main Floor Family Room with Cozy Fireplace, Kitchen Centre Island with Granite Top, Custom Backsplash. Professionally Finished Basement with Great Entertaining Rec Room, Office/4th Bedroom, Large Laundry. Fantastic Outdoor Entertainment Area In Super Deep, Privacy Fenced Yard. Usable Area 2000-2500 including Basement. Linked By Foundation **Recent updates include AC (2023), owned water heater (2024), stove (2025), and washer (2024). Very close to 407 ETR exit. (id:60365)
303 - 142 Willowdale Avenue
Toronto, Ontario
Bright And Well Improved Open Concept Office Space. Conveniently Located At Willowdale And Yonge. Close To Subway And Highway 401. Approximately 646 Sf Unit Is Suitable For Many Uses. Gross Rent Include 2 parking space. Minutes to subway, hwy 401, shops, restaurants. The unit is clean and well maintained, ready for move-in. (id:60365)
1025 - 230 Simcoe Street
Toronto, Ontario
Cozy Studio With Kitchen, Living, Dining & Bedroom. Large Balcony With Spectacular View of Downtown Toronto. Floor To CeilingWindows, Modern Kitchen With Built-in Appliances & Backsplash, In-Suite Laundry. Steps To Subway Station, U of T, Mount Sinai Hospital, Financial District, Queen's Park, Bars, OCAD and Groceries. (id:60365)
710 - 75 Dalhousie Street
Toronto, Ontario
Live in the heart of downtown Toronto in this bright and spacious 1-bedroom, 1-bathroom condo with 560 square feet of open-concept living. Overlooking an unobstructed view of a peaceful park from your Juliette balcony, this freshly painted, move-in-ready suite features stainless steel appliances, floor-to-ceiling windows, and a layout that maximizes space and light.With a perfect Walk Score and Transit Score of 100/100, youre truly steps from it all: Queen and Dundas subway stations, Eaton Centre, TMU Toronto Metropolitan University (formerly Ryerson) campus, George Brown College, St Mike's Hospital, groceries (5min walk to Metro + new No Frills opening soon 1min away!), cafés, and restaurants. 5min walk to Sankofa (formerly Yonge and Dundas) Square, 15min walk to St Lawrence Market, 20min walk to the Financial District. Enjoy the best of city living, plus the rare bonus of green space right outside your window.Maintenance fees include utilities (Heat, AC, Hydro, and water): an uncommon perk downtown! The building offers a boutique feel with just 12 storeys yet is full of amenities: 24-hour concierge, rooftop deck with BBQ, large gym, sauna, billiards room, party room, lounge, and underground visitor parking. Parking spaces are also available for rent or purchase in the building.Whether you're a first-time buyer, investor, or looking for the ultimate downtown lifestyle, this one checks all the boxes! (id:60365)
2903 - 55 Cooper Street
Toronto, Ontario
Toronto Downtown Waterfront Community - Sugar Wharf (West), The Most Coveted Building In The Area. Enjoy The Sugar Beach, Park, Indoor Swimming Pool, Party Hall, Basketball Court, Luxury Guest Suites And Much More. New Condo 1+Den (Large Den, Can Be Used As 2nd Br Or Office), Extremly Bright Unit With Beautiful City View. Access To Path (planned) Making It Super Convenient In Winter & Summer. Union Station, Financial District, Waterfront, Scotia Bank Arena, Rogers Center, CN Tower And Much Much More, In Walking Distance. AAA Clients Only With All Documentation. Strictly No Smoking And No Pets. (id:60365)
58 - 208 Niagara Street
Toronto, Ontario
A Rare Offering In The Heart Of King West - This Expansive 1268sf, 2+1 Bed, 2 Bath, Corner Townhouse Combines The Space Of A Home With The Ease Of Condo Living. The Huge Primary Bedroom Leads To A Generous Den With Walk-In Closet. The Open Concept Main Level Is Bathed In Natural Light From Multiple Exposures and Anchored By A Cozy Gas Fireplace. The Private Rooftop Terrace Spans The Corner For Panoramic Views, An Ideal Setting For Elegant Entertaining Or Quiet Evenings Under The Stars. Tucked On A Quiet Street Yet Steps To Trinity Bellwoods, The Waterfront And Downtown. This Location Is Truly Unmatched. Boutique Shopping, Acclaimed Dining And Vibrant City Life Are All At Your Doorstep. Exceptional Light, Space And Location - A Refined Urban Residence In One Of Toronto's Most Desirable Neighbourhoods. (id:60365)
3902 - 181 Dundas Street
Toronto, Ontario
Modern City Living in a Prime Location!Discover this immaculate 1-bedroom plus den condo at The Grid, perfect for a young professional or couple. This high-floor unit features a bright, open-concept layout and breathtaking city views. The versatile den is ideal for use as a second bedroom or a dedicated home office.Unit Highlights:Upgrades: The unit features updated ceiling light fixtures, custom roller shades/blinds, and upgraded shelving in the bathroom.Move-In Ready: Enjoy a space that is clean, well-maintained, and ready for you to call home.Location, Location, Location:Steps from TTC access, including Dundas subway station.Walk to Toronto's top hospitals, universities, the Financial District, and countless restaurants and entertainment venues.This unit offers the best of downtown living with modern comfort and unparalleled convenience. (id:60365)
405 - 1 Concorde Place
Toronto, Ontario
Welcome to 1 Concorde Pl, Unit 405 in the prestigious Highgate Community-an ideal downsizing opportunity! This bright and spacious 2-bedroom, 2-bathroom west-facing suite features breathtaking green views from the private balcony and floor-to-ceiling windows. Offering approximately 1,417 sq.ft. of well-designed living space, the open layout is perfect for entertaining and provides ample ensuite storage. Enjoy a beautifully maintained private setting with gatehouse entry and 24-hour security. Prime location with TTC at your doorstep, close to the upcoming Eglinton LRT, shopping, dining, and a variety of amenities. Steps to the Don River Conservation Area and scenic walking trails. Exceptional Building amenities include tennis and squash courts, indoor pool, jacuzzi, sauna, gym, outdoor BBQ area, and library. (id:60365)
6c Wychwood Park
Toronto, Ontario
Exceptional Opportunity in Wychwood Park!! Create your dream home! Discover this rare Mid-Century Modern Bungalow, built in 1953, situated on a generous 62' x 200' ravine lot. Tucked away on one of the city's most desirable streets, this exclusive enclave is just minutes from Downtown. Experience a truly unique park-like setting on the Escarpment, offering breathtaking views of the city and the lake. Imagine crafting your dream home in the iconic Wychwood Park. This delightful residence is ideal for downsizers, featuring three spacious bedrooms, two bathrooms, and a cozy living room complete with a wood-burning fireplace. The dining room opens to a large deck, perfect for outdoor gatherings. Additional highlights include a large two-car garage and a double private driveway, along with a charming studio wood cabin in the backyard-an ideal retreat for writers and yogis. Enjoy the convenience of walking to the Farmers Market at the Art Barns, as well as nearby dog parks, shops, and restaurants. With Fiesta Farms just 3 minutes away and the financial core a mere 10 minutes from your doorstep, this property offers the perfect blend of urban living and natural beauty. Embrace the tranquility of a forested oasis with private tennis courts and scenic walking trails right in the heart of the city. If you're searching for a slice of country living in the city, this remarkable Mid-Century Modern Bungalow in Wychwood Park, surrounded by majestic oak trees, is the perfect choice. Enjoy access to private tennis courts and winter skating on the pond-your dream lifestyle awaits! (id:60365)
724 - 15 Richardson Street
Toronto, Ontario
Welcome to this brand-new, never-lived-in 2-bedroom, 2-bathroom suite at the Empire Quay House Condos. Step into a bright open-concept living and dining area, illuminated by wall-to-wall sliding doors that lead to your private balcony. The sleek modern kitchen features built-in appliances and quartz countertops, perfect for both cooking and entertaining. The primary bedroom offers a closet and a stylish 3-piece ensuite with a walk-in shower. The second bedroom is ideal for a home office, guest room, or family. Enjoy the convenience of in-suite laundry and one included parking space. Prime Waterfront Location Steps to Sugar Beach, Cherry Beach, and Toronto Harbourfront Pier with its dining, recreation, and nightlife. Easy access to TTC streetcars, buses, and Union Station. Conveniently located just south of the Gardiner Expressway for quick travel across the city. Urban Lifestyle Surrounded by top-rated restaurants, cafés, bars, grocery stores, and shops all within walking distance. Just a 4-minute walk to George Brown Colleges Waterfront Campus, with transit access to other downtown campuses. Green Spaces & Island Getaways Explore nearby parks, trails, and the Toronto Islands via ferry offering the perfect balance between vibrant city living and serene natural escapes. (id:60365)
Laneway - 771 Manning Avenue
Toronto, Ontario
Here Is Your Chance To Live In One Of Toronto's Unique Architectural Assets, As Featured In Spacing Magazine's "Coolest Things About Toronto" Article. Move Right Into Vibrant Seaton Village And Live In This Custom Built And Luxuriously Finished Laneway Home! Natural Light Fills The Open Concept Design Complete With A Beautiful Custom Kitchen New Cabinetry, Quartz Counters And Full Size Stainless Steel Appliances! 3 Spacious Bedrooms, 2 Designer Inspired Bathrooms Spread Across 2 Levels. Enjoy Complete Privacy Living In This Custom Laneway Home With In-Floor Heating, En Suite Laundry, A/C & Custom Organized Closets! Security System With Smart Doorbell, Smart Co And Fire Alarms, And Video/Floodlight For Safety Along Laneway Side. Dual Access To Property From Manning Ave & Mission House Lane! Perfectly Situated In The Heart Of Seaton Village In Palmerston Jr Ps Catchment, Beautiful Vermont Sq Park And St Alban's/Bill Bolton Arena. Steps To Christie Pitts, Delicious Restaurants, Boutique Shops & Cafes, Ttc, Summerhill Market, Fiesta Farms And Farm Boy. This Is Truly A Unique Opportunity That You Do Not Want To Miss! (id:60365)
2615 - 319 Jarvis Street
Toronto, Ontario
Welcome to this never-lived-in, sun-filled south corner suite offering stunning lake views. Featuring 2 spacious bedrooms and 2 modern bathrooms, this bright unit is ideally situated at Jarvis & Dundas, just steps from Yonge-Dundas Square, Dundas Subway Station, and Toronto Metropolitan University. Live in the heart of downtown with seamless access to Torontos Financial District and the University Health Network. Enjoy premier shopping, dining, and entertainment right at your doorstep.The buildings Versace-designed lobby sets the tone for luxury living. Residents have access to over 10,000 sq. ft. of thoughtfully curated indoor and outdoor amenities, enjoy quiet study pods, co-working spaces, and private meeting rooms inspired by the work environments of Facebook and Google. Stay fit at PRIME Fitness, which includes 6,500 square feet of indoor facilities featuring CrossFit, cardio, weight training, yoga and more. (id:60365)













