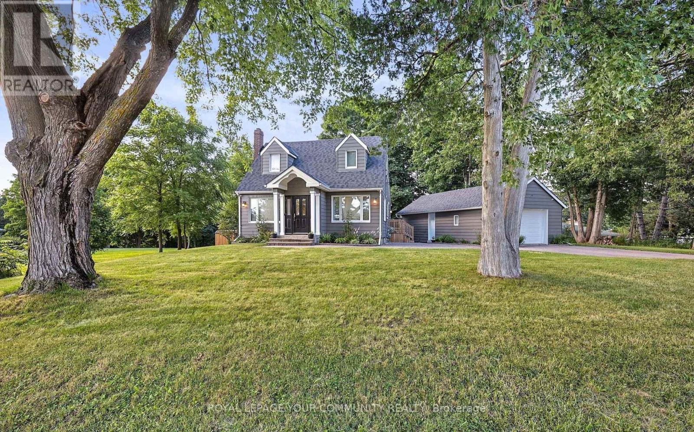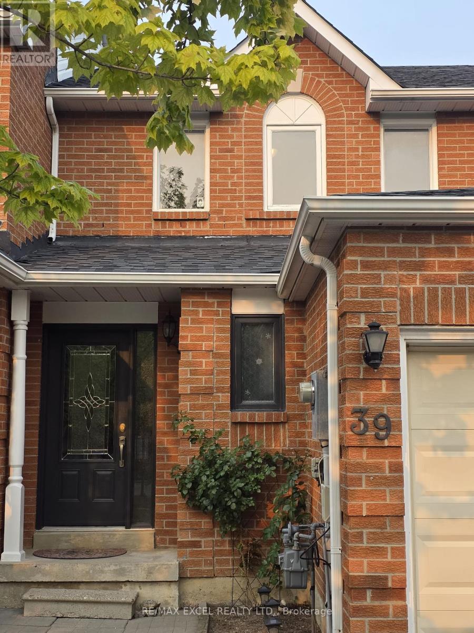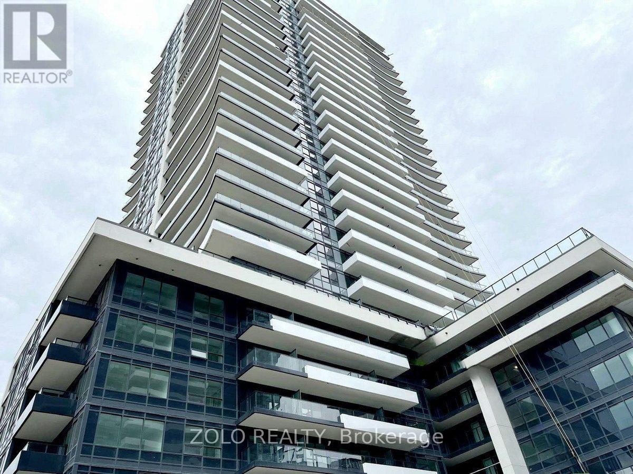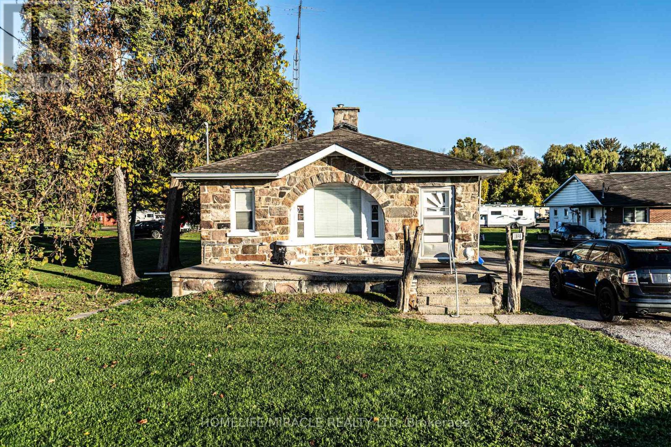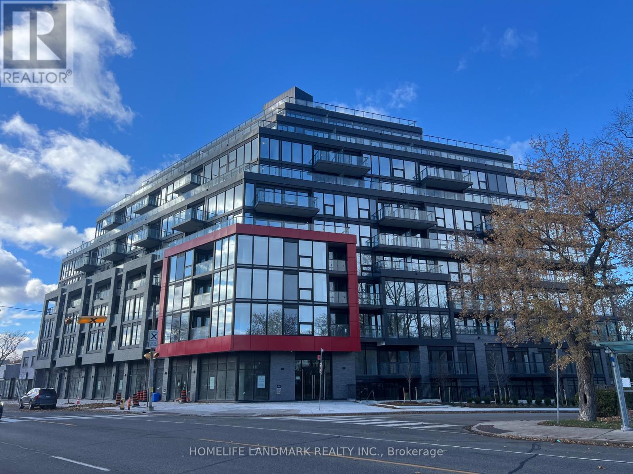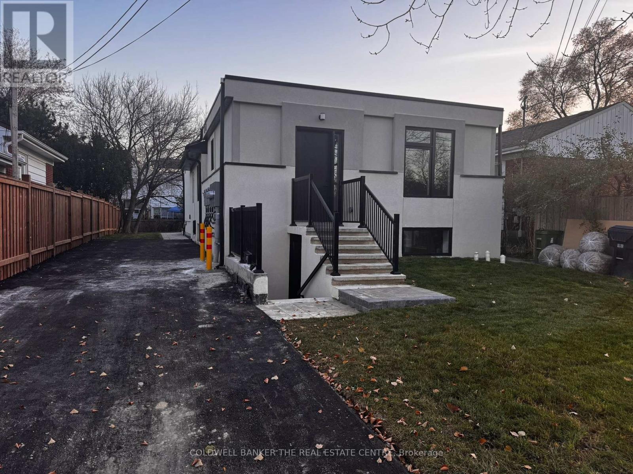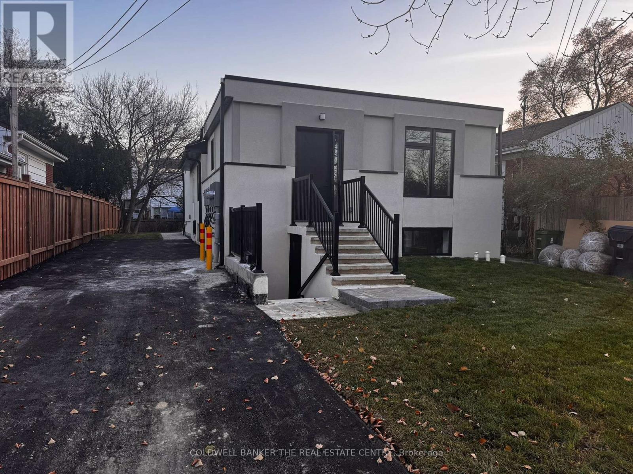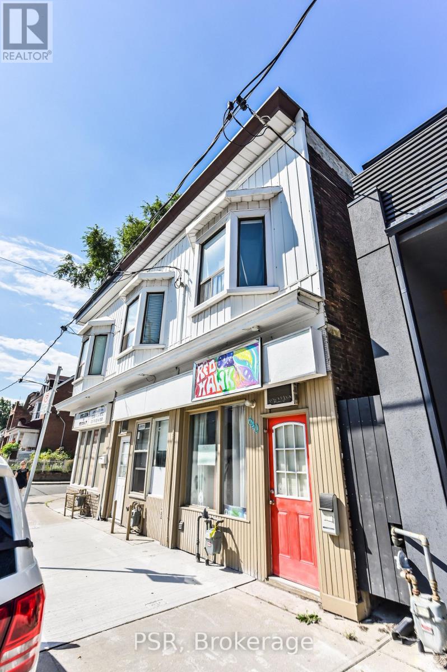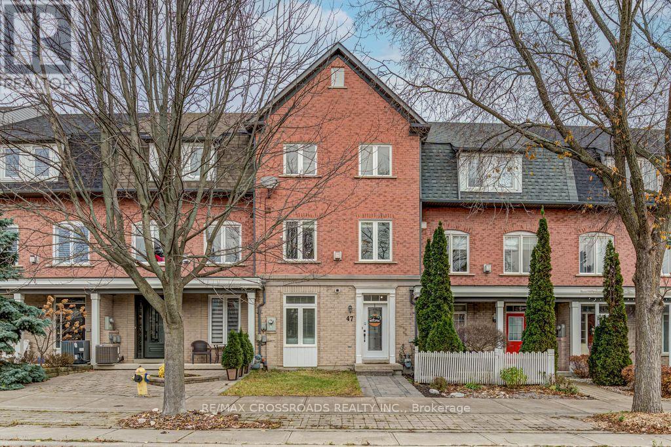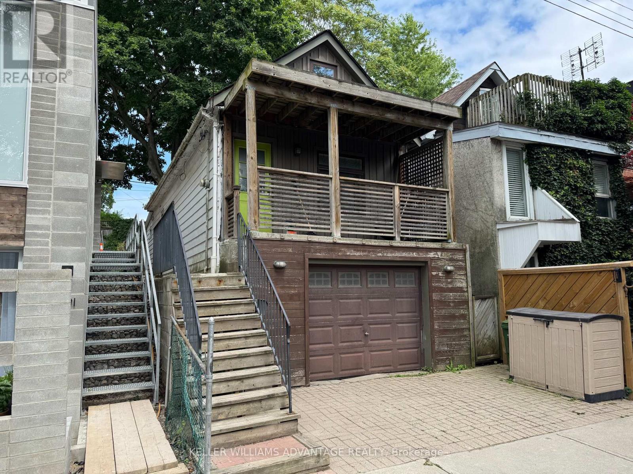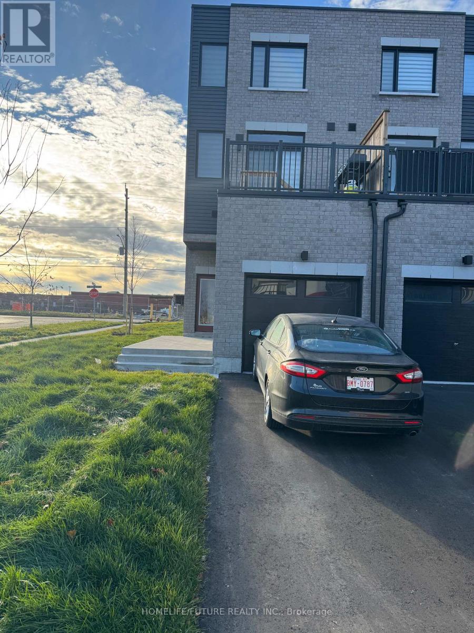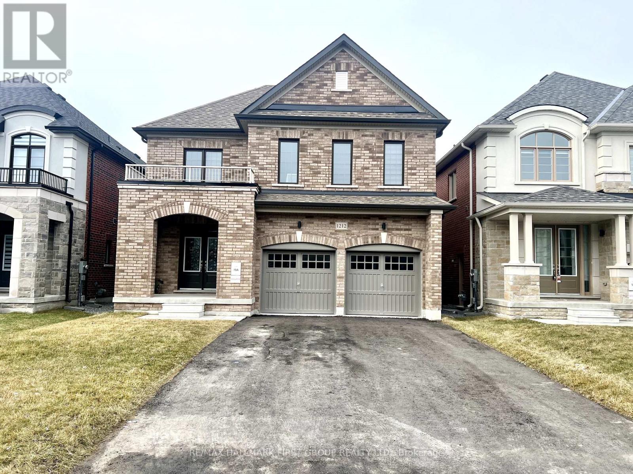5992 19th Avenue
Markham, Ontario
Charming 112-storey home on a large, tree-lined lot offering privacy and tranquility. The main floor features a bright living area with hardwood floors, a spacious dining room, and an updated kitchen. A main-level primary bedroom with an adjacent bath adds comfort and convenience.Upstairs, youll find two additional bedrooms, perfect for family, guests, or a home office. The finished basement provides extra living or recreational space.Enjoy the expansive yard surrounded by mature trees ideal for outdoor activities, or simply relaxing in nature. A rare opportunity to lease a private and peaceful home just minutes from city amenities.Tenant responsible for snow shovel and grass cutting**Tenant responsible for 75% of hydro and 100% of heat* (id:60365)
39 Rose Branch Drive
Richmond Hill, Ontario
Great Location-Bayview Elgin Mills, Walk To Many Amenities, Eat In Kit W/Ample Cabinets, Ceramic Floor, Pantry, Fin Bsmt W/Ample Storage, Cold Cellar, 2 Pc Washrm, W/O From Dr To A Large Composite Deck W/Wrought Iron Pickets, Gas Furnace, Garage Dr opener with remote, Double Paved Driveway Spacious Deck, Walk To Elgin Mills Shopping, Schools, Parks, Public Transit (id:60365)
1435 Celebration Drive
Pickering, Ontario
Welcome To Ultra Convenient Condo Living In Pickering - Just Steps To The Pickering GO Station,Pickering Town Centre, And More! Brand New, This Charming 1+Den Unit Has Modern Finishes & BrandNew Appliances and the convenience of ensuite laundry, Comfortable Living Spaces, And Wide Open EastViews! Enjoy Watching The Sunrise From Your XL Balcony, Set Up Your Perfect Home Ofce In The Den,And Live An Affordable, Convenient Life in Pickering! Great Building & Amenities - Modern Gym,Outdoor Pool, BBQ Area. **Includes Parking & Locker. Ultra Accessible To Shopping and dining, Hwy,And Just 40 Mins to Downtown's Union Station! Quick Bike to The Lake & 2 Mins to Hwy. Come Take ALook Today! This sleek, contemporary unit is part of a luxurious development featuring a 24-hourconcierge. Perfectly designed for comfort style and convenience, it offers an exceptional livingexperience in a prime location. Don't miss the chance to call this your home! (id:60365)
1898 Kingston Road
Pickering, Ontario
Unlock incredible potential with this detached Bungalow split into two self-contained rental units (front and back)! A rare opportunity for investors or homeowners seeking dual rental income in a prime location. Just minutes from highways, schools, shopping centres, and public transit, this property offers ample space, convenience, and versatility. Whether you live in one unit and rent the other or lease both for maximum return, this is the perfect property to start or expand your investment portfolio. Don't miss out on the chance of getting your hands on this rare gem of an income property. (id:60365)
2 Manderley Drive
Toronto, Ontario
Experience Boutique Luxury At Manderley Condo. This Thoughtfully Designed Residence Features Premium Finishes, Sleek Cabinetry, Quartz Counters, And Expansive Views Through Floor To Ceiling Windows. Residents Enjoy An Elevated Lifestyle With Hotel-inspired Amenities, Including A Roof Top Lounge, Fitness Studio, Co-working Spaces, Outdoor Dining Areas, and A 7/24 Concierge Services. Located Minutes From The Waterfront Of Lake Ontario, TTC, Go Train, Trendy Cafes, And Top-rated Schools, This Is Contemporary Living At Its Finest With Quick Access To The Scarborough Bluffs, Woodbine Beaches, Vibrant Queen Street And Downtown Toronto. (id:60365)
Unit 3 - Rear Upper - 17 Cornwallis Drive
Toronto, Ontario
Newly developed fourplex in a prime Scarborough location. Former bungalow fully transformed into four modern 2-bedroom suites, each approx. 625 sq ft with private entrance, full kitchen, 4-pc bath, and in-suite laundry. Units are designed with smart layouts and bright interiors - even the lower suites are partially above grade and do not feel like basements. Heat is provided through an efficient electric heat pump with optional baseboard backup for extra comfort during colder months. Water included. Tenant pays only hydro. Convenient location close to transit, shopping, schools, and amenities. A rare opportunity to live in a fresh, purpose-built space (id:60365)
Unit 2 - Front Lower - 17 Cornwallis Drive
Toronto, Ontario
Newly developed fourplex in a prime Scarborough location. Former bungalow fully transformed into four modern 2-bedroom suites, each approx. 625 sq ft with private entrance, full kitchen, 4-pc bath, and in-suite laundry. Units are designed with smart layouts and bright interiors - even the lower suites are partially above grade and do not feel like basements. Heat is provided through an efficient electric heat pump with optional baseboard backup for extra comfort during colder months. Water included. Tenant pays only hydro. Convenient location close to transit, shopping, schools, and amenities. A rare opportunity to live in a fresh, purpose-built space (id:60365)
640 Pape Avenue
Toronto, Ontario
Step Into This Deceptively Spacious Mixed-Use Opportunity In Prime Riverdale! Rarely Offered, This End Unit Enjoys Maximum Exposure Along A Vibrant Corridor With A Constant Flow Of Both Vehicular And Pedestrian Traffic. The Building Features A Flexible Main-Level Retail/Live-Work Space With A Finished Lower Level - Perfect For Modern Businesses, Creative Studios, Or Even Comfortable Living. Upstairs, A Stylish One-Bedroom Apartment Brings In Ample Natural Light And Walks Out To A Large Private Terrace, Ideal For Entertaining Or Relaxing At Day's End. Parking Is Available Via The Laneway, With Room For Two Vehicles. Whether You're An Investor Looking To Elevate Your Portfolio, An Entrepreneur Seeking A High-Visibility Storefront, Or An End-User Wanting To Combine Home And Work Under One Roof, This Is A Rare Chance To Secure A Unique Property In One Of Toronto's Most Dynamic Neighbourhoods! (id:60365)
47 Port Union Road
Toronto, Ontario
Welcome to Beautiful freehold (no maint fees) 47 Port Union Road, an updated, move-in ready, 3+1 bedroom, 3 bathroom home in one of Toronto's most family-friendly lakeside neighbourhoods. Bright and inviting with west-facing exposure, this home features a stunning newly renovated kitchen with white shaker cabinets, sleek black hardware, chevron patterned backsplash, black quartz countertops, stainless steel farmhouse sink, timeless porcelain floors, upgraded appliances, an eat-in kitchen and seamless walk-out to a private patio, perfect for barbecues and easy outdoor entertaining. Updated flooring and painting through-out the home. Newer Custom Bamboo window shades on main floor. Upstairs, two bedrooms have been opened to create a spacious second primary suite-easily converted back if desired-and the convenience of upper-level laundry enhances everyday living. Just minutes walk to Rouge Beach and Rouge Hill GO Station, enjoy a quick commute to Union Station, and TTC transit just steps away. Families will love walking distance to top-rated schools and nearby parks including Port Union Waterfront Park and Trails, Rouge Beach, and Adams Park. Spend your weekends paddle-boarding, having picnics and exploring nature, effortless nights out downtown Toronto via Go-Train, This highly desired West Rouge community offers you a lifestyle most neighbourhoods simply can't offer. *Furnace 2021, Air Conditioner 2021, Sundeck 2021, Windows 2021, Roof 2019. *Formal Dining room being used as home office, Ground Level Bonus/Family Room being used as guest room. $ Thousands spent on upgrades. (id:60365)
587 Craven Road
Toronto, Ontario
Leslieville Detached Bungalow with Garage and Two Car Parking!! Attention BUILDERS, HANDYMEN and RENOVATORS. Rare Detached Raised Bungalow with Garage and Parking in sought after location. Lots of Development on the street. Just look next door & two properties south for same lot size potential. Build a dream home. Location! Location! Location! Walk to Gerrard St. East, The Beaches is a short walk, Queen St. Dundas is a great thoroughfare to the Downtown Core and direct access to the DVP, 24hr TTC, Great School District including Riverdale Collegiate. Close to all amenities, including Grocery store, coffee shops, restaurants, Library, Parks, The Downtown Core. Build a dream home. Lots of potential. Great investment. (id:60365)
233 Monarch Avenue
Ajax, Ontario
Rare Offered WORK & LIVE (Commercial + Residential) Brand-New Freehold Townhome In Sunny South Ajax. This 2 + 1 Bed 1.5 Washroom, 1.5. *Two Minutes Drive To 401 And Ajax Go. Bus Stop At The Corner. Fully Loaded With Brand New S/S Appliances. Walk To Shops, Restaurants, Appealing To Young Professionals, Entrepreneurs And Families Alike Who Are Looking For The Convenience Of Work & Live At The Same Place. (id:60365)
1212 Shankel Road
Oshawa, Ontario
Welcome to this stunning one-year-old Legal basement suite featuring two bedrooms, two bathrooms, and a den. The layout is thoughtfully designed, showcasing a modern kitchen complete with a breakfast bar. You'll appreciate the spacious closet, ensuite laundry, and an abundance of natural light throughout. The backyard opens up to beautiful green space and trees, providing a serene view.This home is served by five public schools and four Catholic schools, with nine of these schools having designated catchment areas. Additionally, there are two private schools located nearby. Within a 20-minute walk, you'll find four playgrounds, three sports fields, and seven other recreational facilities. The nearest street transit stop is less than a four-minute walk, while the closest rail transit station is located less than seven kilometers away. (id:60365)

