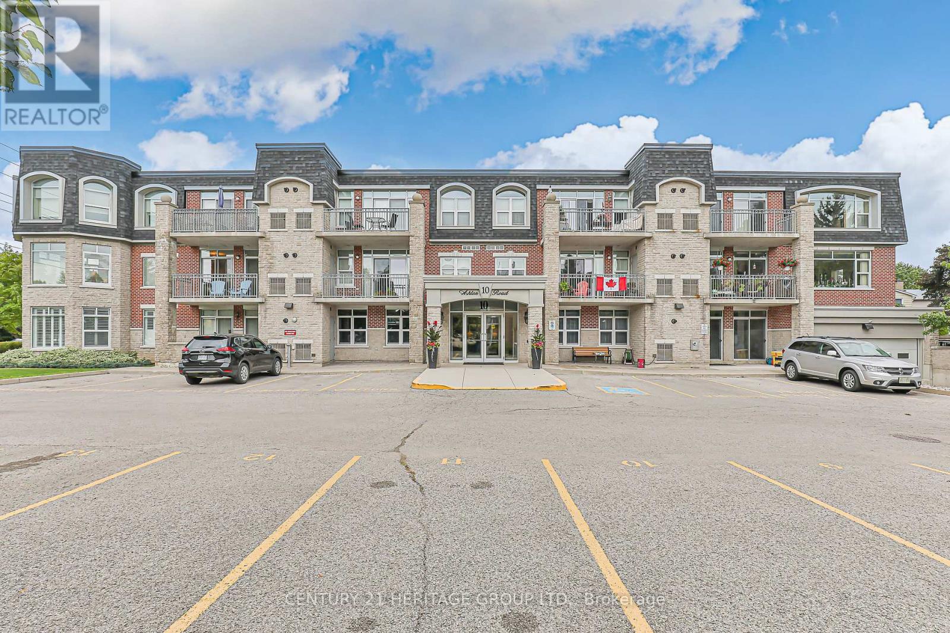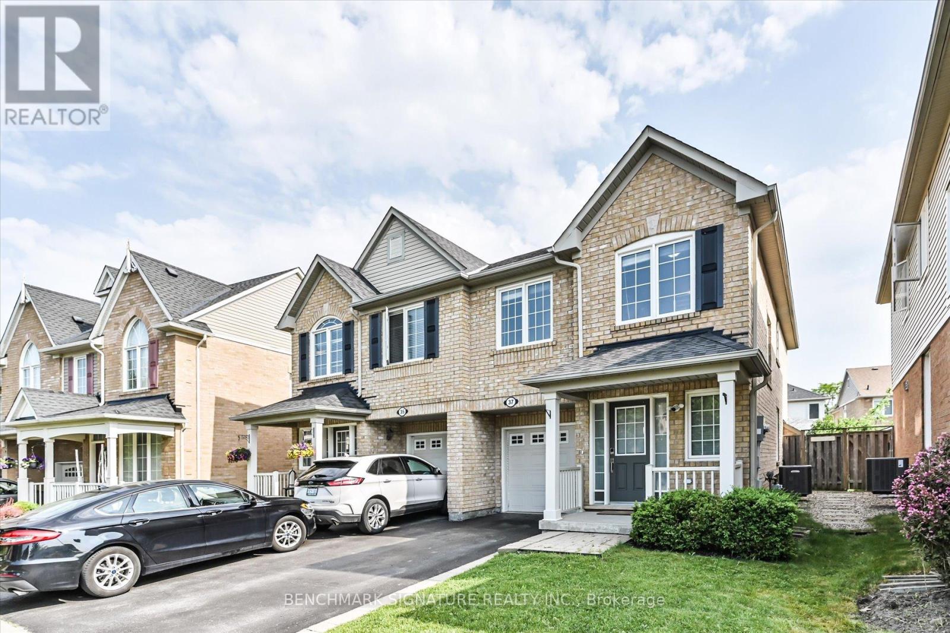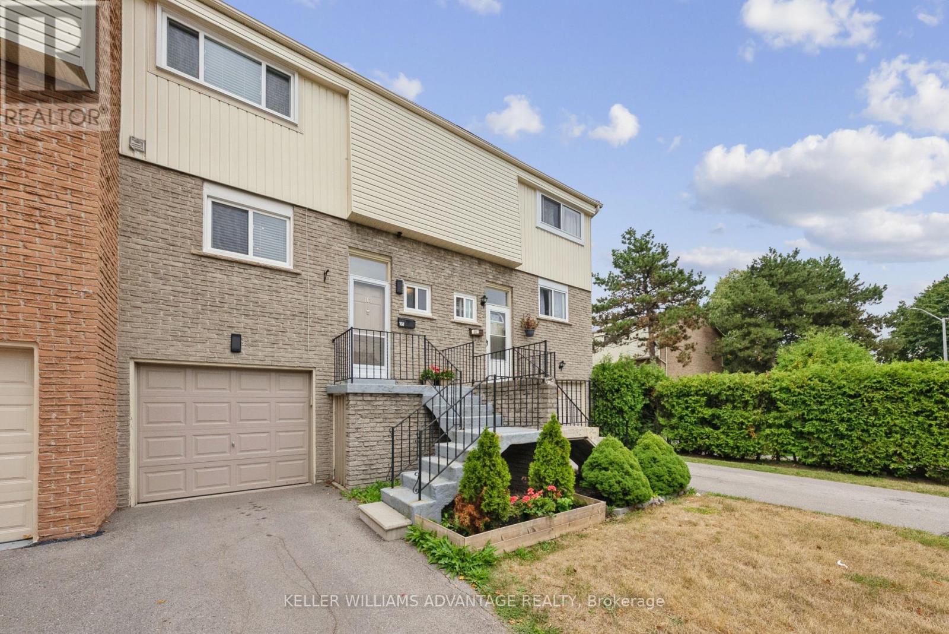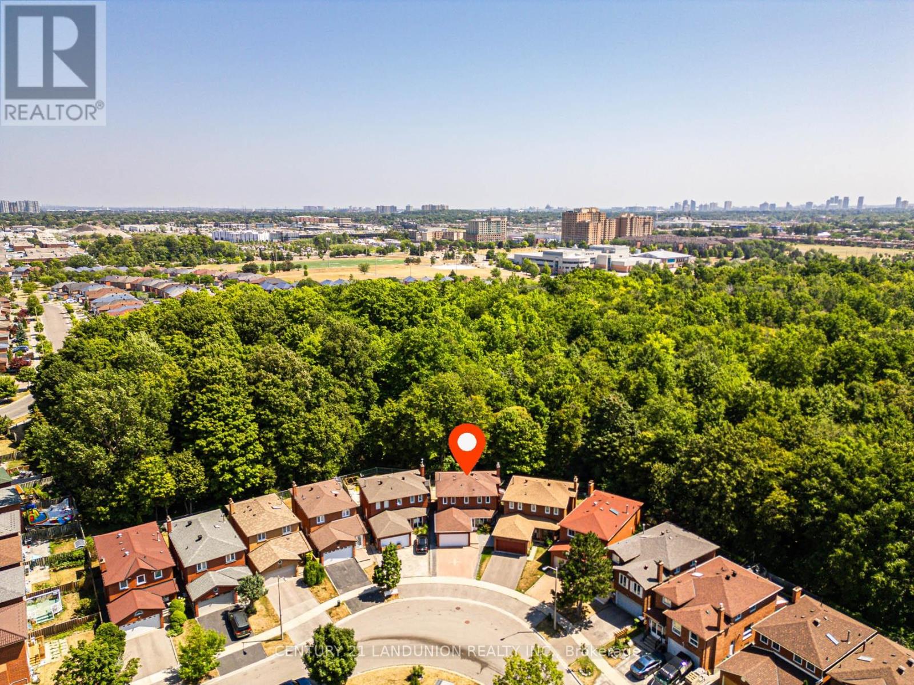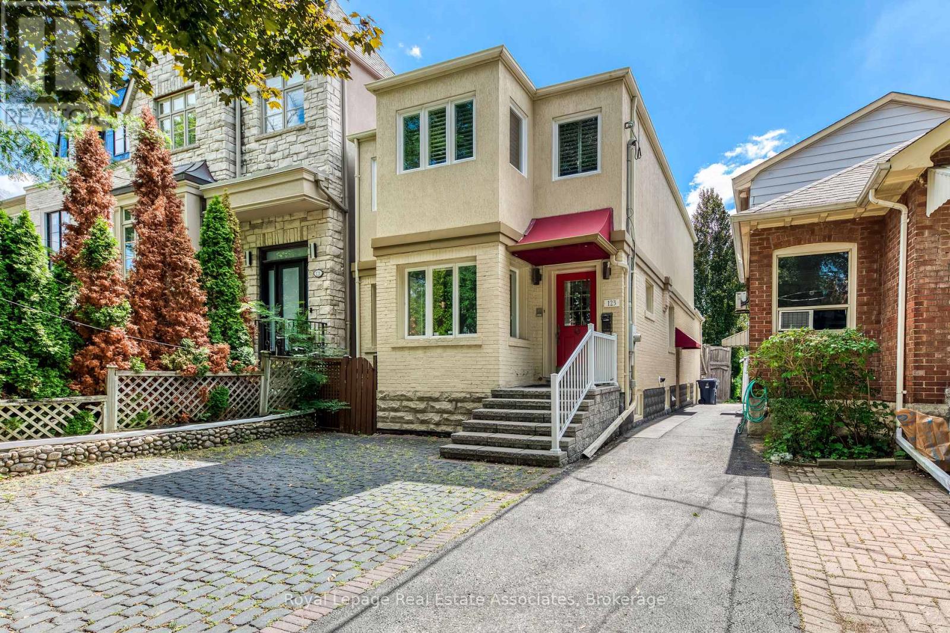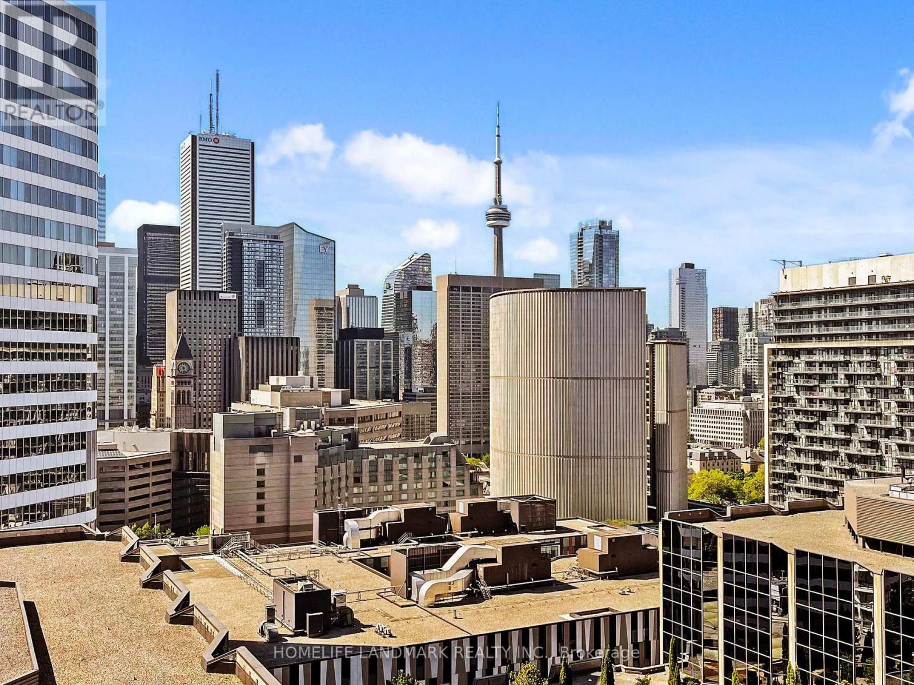202 - 10 Ashton Road
Newmarket, Ontario
Rarely offered corner unit in highly sought after building. This exceptional residence offers abundant natural light and privacy. The thoughtful floor plan maximizes comfort and functionality for everyday living and entertaining. Hardwood floors flow throughout all areas. The well appointed kitchen offers Stainless Steel appliances, granite counter tops and ample cabinetry for storage. This unit boasts a Primary bedroom with full ensuite and walk-in closet. There are two further bedrooms both with hardwood floors. Enjoy the open concept living and dining areas which provide an inviting atmosphere, perfect for hosting guests or enjoying quiet moments at home. Two walk-outs lead to a private balcony, extending your living space for morning coffee or evening relaxation. Conveniently located close to shopping, public transportation and all major routes, this unit represents an ideal blend of accessibility and refined living. (id:60365)
112 Tecumseth Pines Drive
New Tecumseth, Ontario
The Residents In This Friendly Adult Lifestyle Community Are Waiting To Greet You! Tecumseth Pines Is A Popular Choice For Resizing To A Stress-Free, Like-Minded Rural-Setting Community. Centrally Located Between Orangeville And Newmarket And Just A Quick Drive To The Quaint Town of Tottenham. 112 Tecumseth Pines Lives Up To Its Name With Gorgeous Tall Pine Trees To The West Of The Home Offering Shade And Privacy For The Huge Deck And Solarium. The Home Is A Fine Example Of What Buyers Are Searching For In This Adult Landlease Community; 1) Largest Model, 2) Sunrooms (2x), 3) Finished Basement, 4) Garage & 5) Large Private Lot with A Large Peaceful Deck Area. A Beautiful, Clean And Ready To Move Into Home! Of Course Living In The Pines Includes The Use Of The Recreation Centre Where You Can Enjoy Billiards, A Swim, A Sauna, A Work Out, Game Of Darts Or A Party In The Main Hall. This Like-Minded Community Might Be Just What You Are Looking For! If You Are Considering The Pines, Do Not Miss The Opportunity To View This Wonderful Home. Landlease Fees Applicable for this Adult Lifestyle Community. (id:60365)
45 Albert Street N
Brock, Ontario
Enjoy peaceful small-town charm in this large 4+1-bedroom, 3-bathroom home in the Town of Sunderland. It offers the perfect balance of space and privacy for a large family. This home features a separate in-law suite/apartment for multi-generational living or potential for rental income. Enjoy the beautifully landscaped backyard with an inground pool, firepit and hot tub. Located on a quiet cul-de-sac, family-friendly street waking distance to shops, restaurants, bank, parks, community center and so much more. Attached heated garage and ample driveway parking. Whether you're hosting a summer BBQ, relaxing in the hot tub, or welcoming guests to their private suite this home has it all. (id:60365)
37 Harry Sanders Avenue
Whitchurch-Stouffville, Ontario
This family-friendly home is conveniently located near top-rated schools, parks, trails, GO Station and the Stouffville Leisure Centre. Situated on the peaceful, quiet and low traffic disturbances street. Bright kitchen featuring a modern "Fotile" powerful Range Hood with Granite Countertops & Custom Backsplash, walkout to backyard wood deck. Spacious Primary Suite with a Walk-In closet with Organizer & Private 4-piece ensuite (Standing Shower and Oversized Bath Tub Separated), Upper-Floor Den can use as a Family Room/Office and easy to convertible to a fourth bedroom, Upgraded features like a newer roof (2023), AC installation (2024), Lot of Pot lights Though Kitchen, Family, Living/Dining Area, and under-cabinet lighting. Private landscaped backyard. Convenient features including upstairs laundry, ample storage, 2 Cars Parking Space Driveway, Spacious Insulated One Car Garage with Direct Access to Main Floor. Professionally Finished Basement with Pot Lights, Fireplace, Modern TV Wall, 3Pc Bath & Media/Recreation Room, also it can be uses as Guest Suite. Walking Distance to Vendat Village Public School, parks, and Stouffville Memorial Park with leisure facilities. Available "TelMax" Pure Fiber Internet Service for fast and stable connectivity. This is a fully upgraded home located on a peaceful street, offering stylish and convenient living. Just move in and enjoy! (id:60365)
3910 - 225 Commerce Street
Vaughan, Ontario
Discover contemporary urban living in this stylish 1-bedroom unit located in the heart of the VMC. This high-floor unit features expansive floor-to-ceiling windows, bathing the interior in abundant natural light and offering panoramic city views. Enjoy the open-concept design with a modern premium stainless steel kitchen, quartz countertop and walkout your own private balcony. The unit features a large balcony with unobstructed views. The primary bedroom offers generous closet space and large windows. Walking distance to TTC Subway, VIVA, YRT, entertainment, restaurants and offices. Nearby amenities such as Costco, Cineplex, and shopping plazas enhance the convenience. Enjoy luxury condo living with a full suite of amenities including a Gym, Party Room, Recreation Room, and more! This unit offers a blend of comfort and functionality, ideal for professionals, couples, or small families seeking a vibrant community with unparalleled convenience. Don't miss this chance to call it your home! Vertical blinds will be Installed. (id:60365)
703 Midland Avenue
Toronto, Ontario
This beautifully updated bungalow offers a bright, open-concept living space with modern finishes throughout, perfect for families or investors alike. Featuring brand-new vinyl flooring (2025) and a newly installed air conditioning system (2025), this home blends contemporary comfort with timeless charm. Additional recent upgrades include a new roof (2025) and fully renovated bathrooms. The large, private backyard is ideal for entertaining, gardening, or relaxing in your own outdoor retreat.The main floor boasts a stylish, updated kitchen with quartz countertops and stainless steel appliances, flowing seamlessly into a sun-filled living area. Three bedrooms provide ample space for the whole family. The fully finished basement includes two additional bedrooms, a second kitchen, a full bathroom, and a separate entrance, offering fantastic rental or in-law suite potential. Situated in a safe, family-friendly neighborhood with a strong sense of community, you're just steps to schools, parks, shopping, restaurants, and places of worship. Excellent public transit options with both the TTC and GO Train nearby. Complete with a private driveway, this move-in-ready home is a must-see! (id:60365)
168 - 1915 Denmar Road
Pickering, Ontario
Welcome to this move-in ready townhome in the highly sought-after Pickering Village East community. Bright and inviting, its been updated with modern finishes that will impress even the most selective home buyers. The main floor features stylish updated flooring throughout the open-concept living and dining areas, along with the kitchen, creating a warm and cohesive space. The kitchen is beautifully appointed with granite counters, an under-mount sink, newer stainless steel appliances, a wine fridge, pot lighting, and an abundance of cupboards for storage ideal for both everyday cooking and entertaining. Upstairs, you'll find three spacious bedrooms with large closets and custom organizers. The finished basement offers even more living space with a walk-out to a private, fenced yard and patio, perfect for relaxing or hosting gatherings. Unlike many similar townhomes, this one is equipped with efficient forced air gas heating and central air conditioning, ensuring comfort in every season. This is truly a low-maintenance property lawn care is handled by the property management company, leaving you more time to enjoy life. The central Pickering location is unbeatable, with shopping, parks, playing fields, the 401, and the Pickering GO Station all just minutes away. Don't miss the video tour - this home is a must-see! (id:60365)
1204 - 60 Brian Harrison Way
Toronto, Ontario
Luxury Urban Living, Spacious, Bright, 2 Bedroom W/2 Washroom Suite. Popular Split Bedroom Design Like 2 Ensuite. Warm And Inviting. Corner Unit, Lots Of Window With Unobstructed View. High Quality Laminate Floor Thru Out. Granite Counter Top. Superb Bldg. Million Dollar Amenities. Gym,Indoor Pool,Media Room, Cafe Bar & Lounge.Steps To Ttc And Scarborough Town Centre Thru Bldg Indoor Tunnel. Direct bus route to UT Scarborough.Extras: Fridge, Stove, Dishwasher, Exhausting Fan, Washer And Dryer, One Parking. (id:60365)
12b Burnt Bark Drive
Toronto, Ontario
Bright & Spacious Beautiful Detached Home In Prime Scarborough Area. Backs Onto Ravine And Trees With Gorgeous View! Featuring Pie Shape Lot, Skylight, Newly Painted, Crown Mouldings, Gas Fireplace, Interlock Driveway, Large Backyard Deck And Walk-Up Basement With Separate Entrance. Well Maintained & Move-In Condition. Steps To Parks, Schools, Pacific Mall, Supermarkets, Restaurants & More! Kennedy Public School & Dr. Norman Bethune Collegiate Institute. A Must See! (id:60365)
20 Potts Lane
Scugog, Ontario
Tranquil Waterfront Retreat Living On The Shores Of Lake Scugog in The Friendly Community Of Caesarea !Nestled On Approximately 100 Feet of Sand Bottom Shoreline With Western Exposure. This Custom Built 4 Bedroom Home Located On A Private Lot. Open Concept Main Floor With Ton Of Natural Light And Breathtaking Water Views. Living Room Features Multiple Walkouts And Brazilian Hardwood Floors. Oversized Gourmet Kitchen, Large Entertainers Island And Stunning Views Of The Lake. Master Bedroom Complete With W/O To Deck Overlooking The Water, 4Pc Ensuite And W/I Closet. This Home Is True Gem. Main Deck And Upper Deck With Amazing Space For Entertainment. Gas BBQ Hookup, Dock For All Of Your Summer Fun And Relaxing. Many Updates. Just 15 Minutes From Downtown Amenities Of Port Perry And Around an Hours Drive To Toronto,407 Is Only 25 Minutes Away. Be Part Of Desirable Williams Point Community Association Has It Own 9 Hole Pitch And Putt ,Golf Course, Club House And Parks. Annual Fee $150.00/Year Gives You Access To Recreational And Social Events. (id:60365)
123 Melrose Avenue
Toronto, Ontario
Contemporary and timeless family sized home with beautiful curb appeal on coveted Melrose Ave. Steps from Yonge/Avenue & Lawrence. Meticulously maintained, freshly painted, wonderful layout with an abundance of natural light in each room. Open concept living and dining room with hardwood floors, pot lights and 2 pc powder room. Newly updated sun-filled kitchen with stylish backsplash quartz counters, centre island, ample counter/prep-space, tons of storage and vaulted ceiling. An open family room that is combined with the kitchen features built-ins and overlooks a gorgeous, fully fenced and landscaped backyard with large deck, in-ground pool, mature trees and garden. Upstairs, you'll find a large skylight, three spacious bedrooms and two full baths. The primary bedroom features refinished hardwood floors, walk-in closet, sitting area and ensuite bath. The finished basement features slate flooring, a recreation room, 4th bedroom with built-ins and 3pc bath which makes a terrific nanny suite. European style cobblestone landscaping at the front with parking for one vehicle. Plenty of storage inside the home, as well as clever backyard storage. (id:60365)
2007 - 20 Edward Street
Toronto, Ontario
Discover your dream home in the heart of the city! This newly built condo apartment features a stunning south-facing view, complete with a spacious open balcony that offers a breathtaking panorama of the iconic CN Tower & Lake of Ontario; Step inside and be captivated by the high ceilings and large windows that flood the space with natural light. The modern design includes sliding glass doors that seamlessly connect the indoor and outdoor spaces, perfect for entertaining or relaxing in your own private oasis.The Prime bedroom has 4 pc washroom/ 2 walk in closets facing south over looking the lake view; 2nd Bedroom just beside the 3pc washroom, ensuring convenience and comfort. Located just a short walk from the University of Toronto and Ryerson University, this condo is ideally situated for students and professionals alike.Enjoy easy access to daily necessities with TNT Supermarket just steps away and the bustling Eaton Centre only a 3-minute walk from your door. Experience the vibrant lifestyle of Downtown living with unmatched amenities and attractions at your fingertips. Dont miss the opportunity to own this exquisite condo in one of the most sought-after locations! (id:60365)

