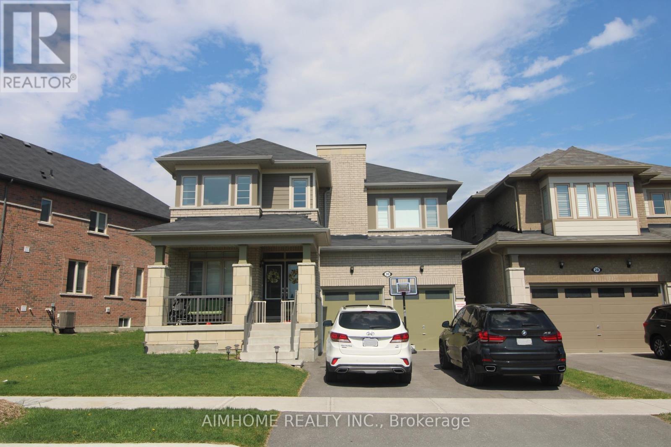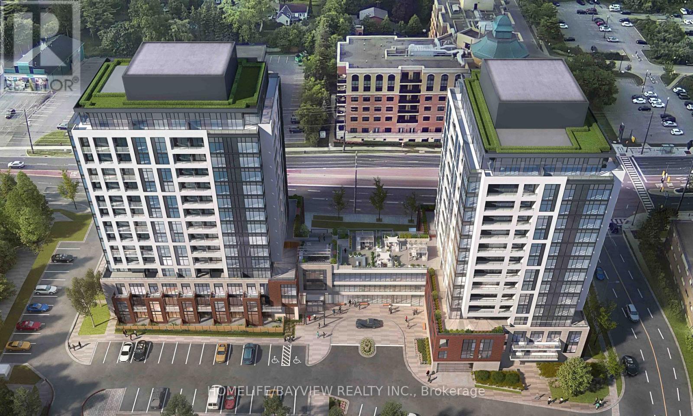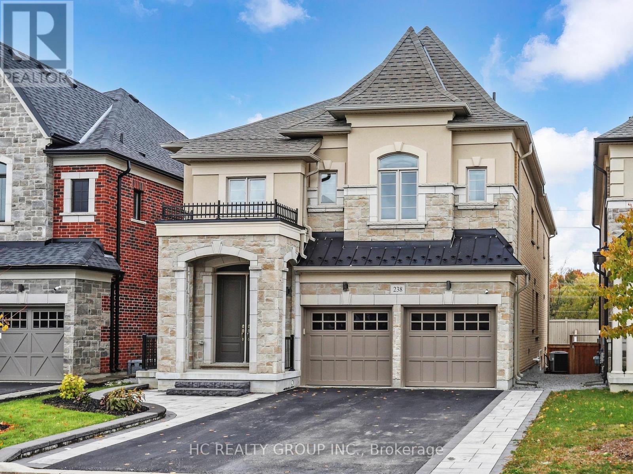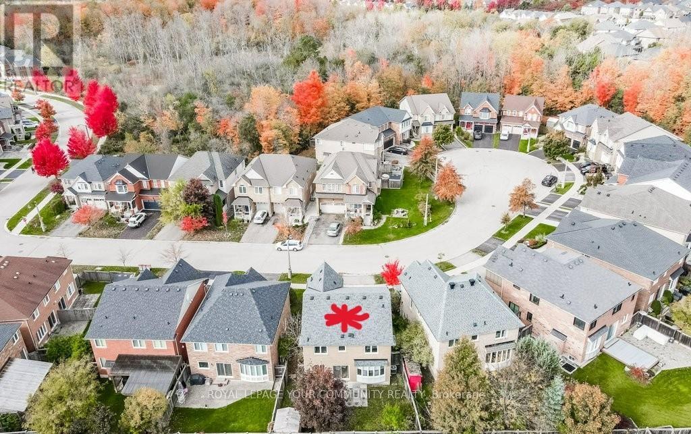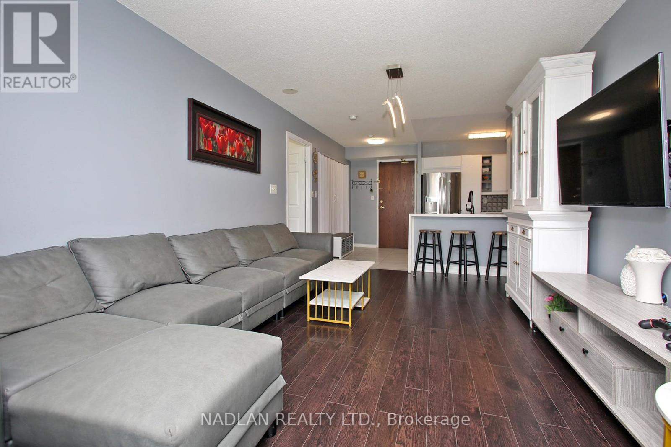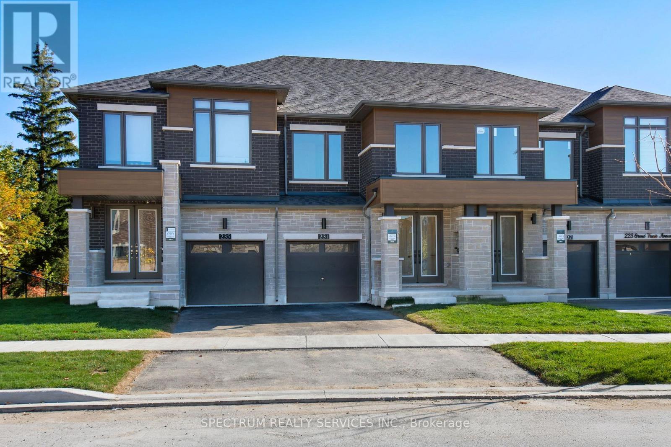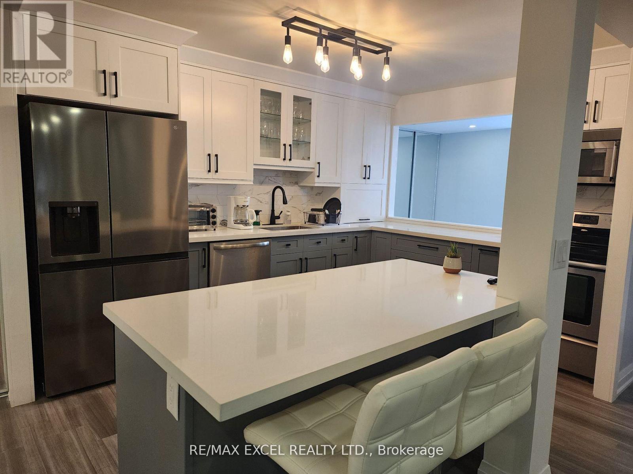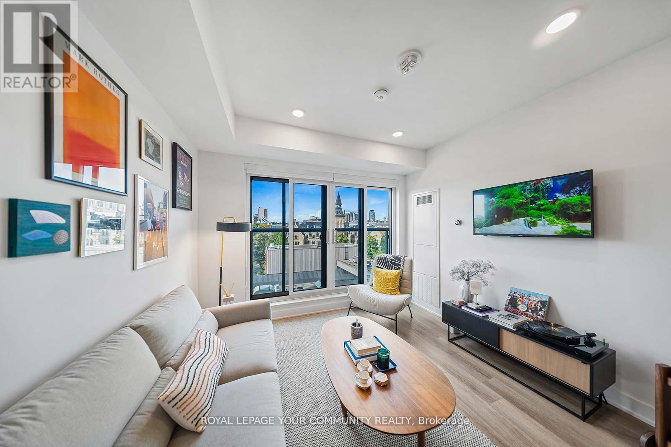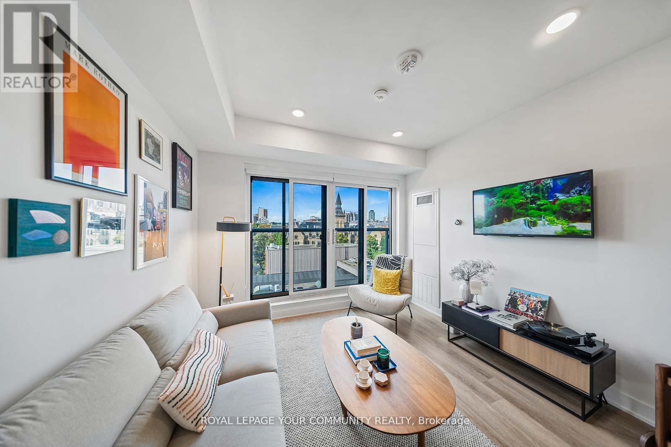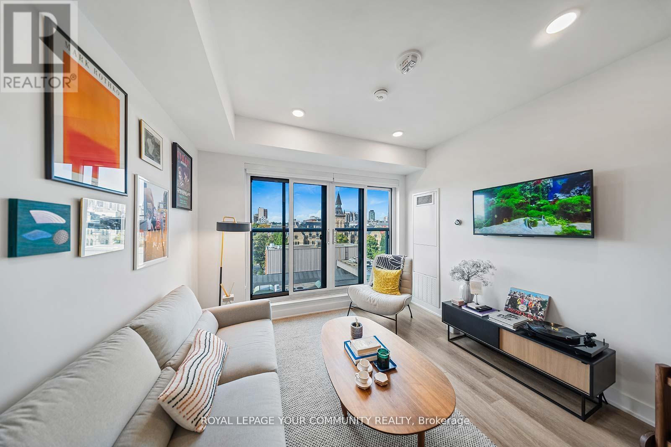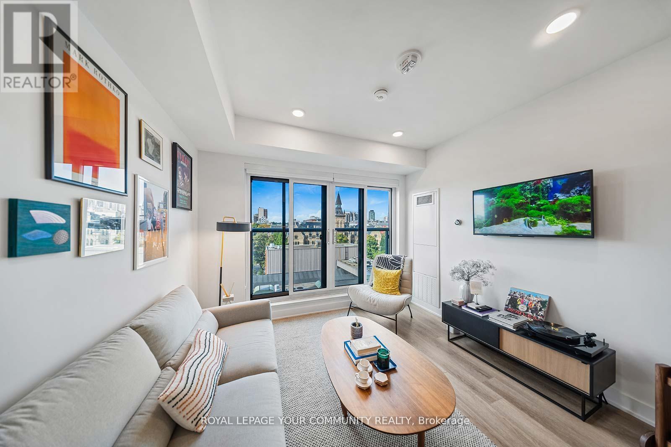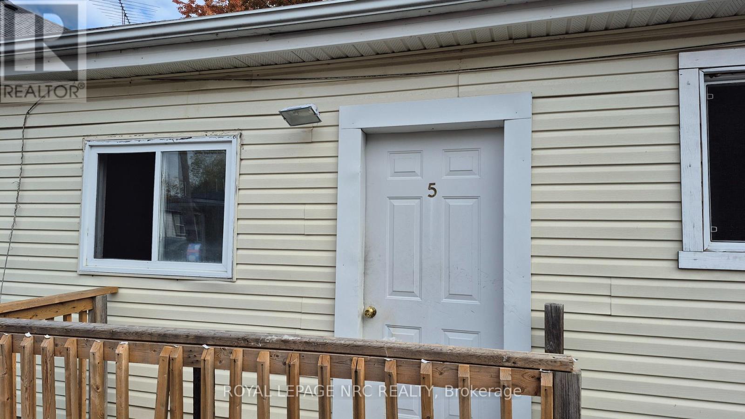30 Deepwood Crescent
East Gwillimbury, Ontario
Fabulous Sharon Village 4+1 Bed rooms detached home on a premium large lot backing onto open space, featuring 9 ft ceilings on the main, a separate office/library, elegant oak spiral staircase with iron pickets, and hardwood flooring throughout. The open-concept kitchen boasts upgraded cabinetry, a center island with granite countertops, and stainless steel appliances, flowing seamlessly into the family room with a cozy gas fireplace. Upstairs offers an additional study room, perfect for work or study needs. Ideally located close to public transit, GO Station, schools, parks, shopping plazas, Costco, Hwy 404, and morethis home combines comfort, style, and convenience. (id:60365)
B213 - 715 Davis Drive
Newmarket, Ontario
Band new 2 bedroom/2 bath unit with parking located in prime Kingsley Square condos. Great corner unit with an over-sized north-facing balcony. Bright and spacious unit with laminate floors, a chef's kitchen with quartz counters & stainless steel appliances, spacious master retreat with an ensuite bath and a walk-in closet. Excellent split-floorplan. Don't miss this beautiful place to call home. Walk to top schools, transit, shopping, restaurants, and hospital. Minutes to Hwy 404 & Yonge St. Tenants to provide a complete credit application, employment letter, ID, paystubs, and rental application. Tenant pays all utilities. (id:60365)
238 Touch Gold Crescent
Aurora, Ontario
Welcome to this stunning well-maintained by original owner 5-year-new home in the prestigious Adena Views community by Treasure Hill. This impressive residence boasts approx 3800 square feet of above-ground living space, beginning with a grand foyer featuring 19Ft open-to-above ceilings. The home is filled with an abundance of natural light and is defined by its exceptional ceiling heights, with 10 feet on the first floor and 9 feet on the second. Bsmt ceiling height and Windows Size Increased. The gourmet kitchen is a chef's dream, open concept, complete with high-end BRAND NEW MIELE stainless steel appliances, quartz countertops and back splash ,a spacious island, and custom cabinetry. Beautiful hardwood flooring and custom zebra blinds throughout. Luxury is found in the details, from the extensive decorative trim and elegant 7 " step bevel baseboards to the 4 spacious ensuite bedrooms and walk-in closet. The luxurious primary suite is a true retreat, offering a spa-inspired 5-piece ensuite and a large custom walk-in closet. Significant investment has been poured into both builder and custom upgrades. No sidewalk offers a private, beautifully landscaped backyard. Perfectly situated for ultimate convenience, enjoy direct Highway 404 access for easy commuting, while being just minutes from top-ranked schools, including an IB Secondary School and St. Andrew's College, as well as supermarkets, restaurants, golf, shopping, and the Stronach Community Centre. Don't Miss This Rare Opportunity To Own In Adena Meadows. (id:60365)
18 Weldon Woods Court
Whitchurch-Stouffville, Ontario
Beautiful, move in ready, 4 bedroom, double garage detached house located on a quiet cul-de-sac next to conservation area, steps to the community center. This Mattamy built home has a fantastic layout that maximizes all available space. Current owners improved the house from inside out: water filtration system and water softener; hard wood floors in all rooms and stairs; upgraded closets; Napolean Fireplace; kitchen backsplash, faucet; bathroom vanities and repainted the entire house. Roof shingles, rental hot water tank and garage opener all replaced within the last couple years. Unfinished basement with rough-in for additional bathroom is a blank canvas to design, custom build to your personal preference to add more living space if needed. You are buying more than a house with 18 Weldon Woods Crt, this is a rarely offered opportunity to have your future home on a quiet, family-friendly street right in the central part of Town. Picture the daily walks around and through the conservation area, being steps to the community centre with activities all times of the year: Swimming, Library, Court Sports, Pickleball/ Tennis Courts, Skate Park, Ice Skating Trail. Memorial Park events like fireworks, concerts, movies and being close to the large park and bike paths for a healthy lifestyle. Walk or drive to Main Street to visit the boutique shops, excellent restaurants, GO Station, and be a few minutes drive away from multiple grocery stores. If you are looking to live on a quiet, family-friendly, tight-knit community and be central to everything this wonderful town has to offer, this is the house for you! (id:60365)
615 - 39 Oneida Crescent
Richmond Hill, Ontario
Welcome to 39 Oneida Unit 615 in Richmond Hill. Step into a condominium that's more than just a place to live-it's a statement of pride, comfort, and elevated living. Designed for those who appreciate quality, style, and convenience, this residence offers the perfect blend of modern elegance and everyday functionality. Whether you're hosting guests or enjoying a quiet evening, you'll feel proud to call this space your own. . Bright and Open Concept living/Dining area, with Split model condominiums with two bedrooms, Master bedroom with walk in closet, Ensuite four pcs bathroom. The second bedroom with Double closet. the two bathrooms with vanities with Quartz counters, One Bathroom with TOTO Bidet. Upgrade and renovated modern kitchen with breakfast-bar, Stainless steel appliances. Fresh modern paint. In suite washer and dryer Laundry. Laminate floor in Living/dining master bedroom and bedroom. Unobstructed view North from Open balcony, underground one parking and one locker. Walking distance to Red Maple elementary Public school, you can see the school from the living room and the balcony. In the area Langstaff Go Station, Viva Transit, Highway 407, Highway 7, Hillcrest Mall, Walmart, Canadian Tier, Staples, Winners, Home Depot, Movie Theatre, Community Centre, Restaurants, Parks (id:60365)
231 Grand Trunk Avenue
Vaughan, Ontario
Brand New Freehold Townhome 1,906 Sq Ft of Stylish Living! This beautifully designed 3-bedroom, 2.5-bath freehold townhome offers spacious, open-concept living. Thoughtfully upgraded with luxury finishes throughout, the main floor features a bright, modern layout with a walk-out to a wood deck perfect for relaxing or BBQ'ing. Enjoy the convenience of a built-in single car garage with direct access into mudroom, central air conditioning, and peace of mind with full Tarion warranty coverage. Please note, standard new home closing costs apply. Ideally located just minutes from top-rated schools, golf courses, shopping, dining, and essential services. Commuters will love the nearby GO Train station, offering a quick 25-minute ride to downtown Toronto. This is more than a home it's a lifestyle. Don't miss this exceptional opportunity! (id:60365)
204 - 55 Bamburgh Circle
Toronto, Ontario
Luxurious Tridel 2+1 Bedrooms 2 Full Baths Corner Unit with Modern Finishes. One of the Largest Units in the Building with Split Layout and Upgrades Throughout. Spacious Solarium with Closet can be Converted into a Third Bedroom. Extra Large Parking Space Fits Two Cars, Parking is right beside Elevator Lobby . Convenient Location, Minutes to T&T and Foody Mart Supermarkets, Parks, Schools, Library and Restaurants. Unit is Completely Furnished and Move in Ready! (id:60365)
1010 - 484 Spadina Avenue
Toronto, Ontario
Discover upscale living at Waverley, where luxury meets convenience in Toronto's vibrant heart. Secure your new home with 1 month free rent and enjoy 5 years of complimentary high-speed Wi-Fi. Our designer suites feature keyless entry, NEST thermostats, high-end finishes, and premium amenities including a rooftop pool, penthouse fitness center, 24/7 concierge, and a pet spa. Steps from the University of Toronto, OCAD, and Kensington Market, The Waverley offer sun paralleled urban living with bespoke finishes such as stainless steel KitchenAid appliances and quartz countertops. Indulge in third-wave coffees and hand-crafted cocktails at 10 DEAN caf and bar, maintain your wellness with panoramic city views at our Temple fitness center, and benefit from exceptional healthcare services with our on-site clinic, offering virtual access to Cleveland Clinic Canadas world-class professionals. Elevate your lifestyle at The Waverley schedule your tour today! Limited Time Offer: 1 Month Free, Free Internet, and $1,500 bonus credit to tenant. Parking available for additional $330/month (id:60365)
1506 - 484 Spadina Avenue
Toronto, Ontario
Discover upscale living at Waverley, where luxury meets convenience in Toronto's vibrant heart. Secure your new home with 1 month free rent and enjoy 5 years of complimentary high-speed Wi-Fi. Our designer suites feature keyless entry, NEST thermostats, high-end finishes, and premium amenities including a rooftop pool, penthouse fitness center, 24/7 concierge, and a pet spa. Steps from the University of Toronto, OCAD, and Kensington Market, The Waverley offer sun paralleled urban living with bespoke finishes such as stainless steel KitchenAid appliances and quartz countertops. Indulge in third-wave coffees and hand-crafted cocktails at 10 DEAN caf and bar, maintain your wellness with panoramic city views at our Temple fitness center, and benefit from exceptional healthcare services with our on-site clinic, offering virtual access to Cleveland Clinic Canadas world-class professionals. Elevate your lifestyle at The Waverley schedule your tour today! Limited Time Offer: 1 Month Free, Free Internet, and $1,500 bonus credit to tenant. Parking available for additional $330/month (id:60365)
310 - 484 Spadina Avenue
Toronto, Ontario
Discover upscale living at Waverley, where luxury meets convenience in Toronto's vibrant heart. Secure your new home with 1 month free rent and enjoy 5 years of complimentary high-speed Wi-Fi. Our designer suites feature keyless entry, NEST thermostats, high-end finishes, and premium amenities including a rooftop pool, penthouse fitness center, 24/7 concierge, and a pet spa. Steps from the University of Toronto, OCAD, and Kensington Market, The Waverley offer sun paralleled urban living with bespoke finishes such as stainless steel KitchenAid appliances and quartz countertops. Indulge in third-wave coffees and hand-crafted cocktails at 10 DEAN caf and bar, maintain your wellness with panoramic city views at our Temple fitness center, and benefit from exceptional healthcare services with our on-site clinic, offering virtual access to Cleveland Clinic Canadas world-class professionals. Elevate your lifestyle at The Waverley schedule your tour today! Limited Time Offer: 1 Month Free, Free Internet, and $1,500 bonus credit to tenant. Parking available for additional $330/month (id:60365)
507 - 484 Spadina Avenue
Toronto, Ontario
Discover upscale living at Waverley, where luxury meets convenience in Toronto's vibrant heart. Secure your new home with 1 month free rent and enjoy 5 years of complimentary high-speed Wi-Fi. Our designer suites feature keyless entry, NEST thermostats, high-end finishes, and premium amenities including a rooftop pool, penthouse fitness center, 24/7 concierge, and a pet spa. Steps from the University of Toronto, OCAD, and Kensington Market, The Waverley offers unparalleled urban living with bespoke finishes such as stainless steel KitchenAid appliances and quartz countertops. Indulge in third-wave coffees and hand-crafted cocktails at 10 DEAN café and bar, maintain your wellness with panoramic city views at our Temple fitness center, and benefit from exceptional healthcare services with our on-site clinic, offering virtual access to Cleveland Clinic Canadas world-class professionals. Elevate your lifestyle at The Waverley schedule your tour today! Limited Time Offer: 1 Month Free, Free Internet, and $1,500 bonus credit to tenant. Parking available for additional $330/month (id:60365)
5 - 74 Queens Circle
Fort Erie, Ontario
Welcome to this spacious and conveniently located apartment unit at 74 Queens Circle, just steps from the stunning Crystal Beach. Enjoy everyday convenience with a store right next door. This well-designed unit offers one bedroom plus a den, an open-concept living room and kitchen, and a bathroom equipped with an in-suite washer and dryer. The cozy gas fireplace in the living room adds warmth and charm. All utilities are included-just move in and enjoy comfortable living (id:60365)

