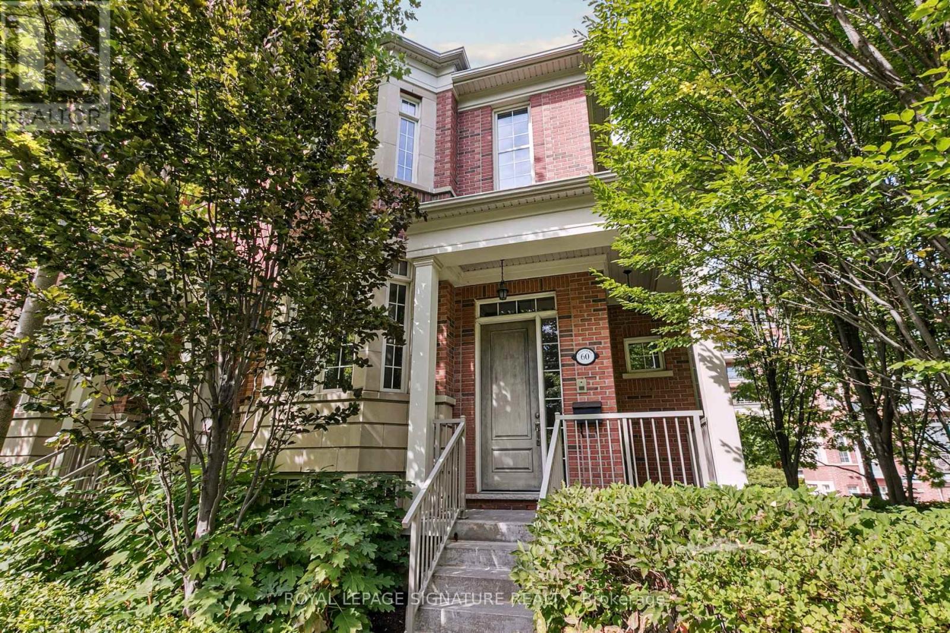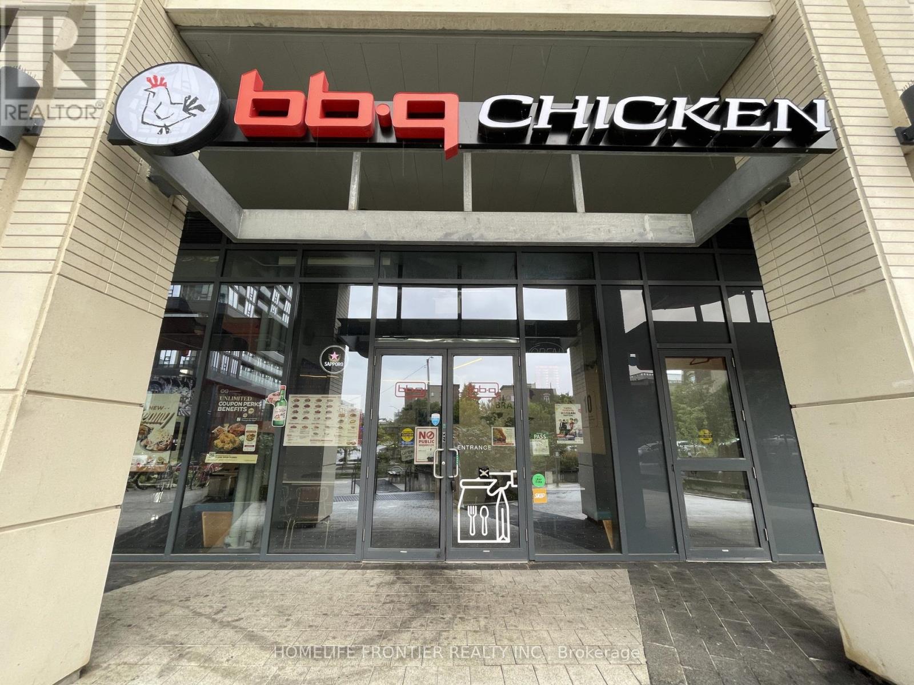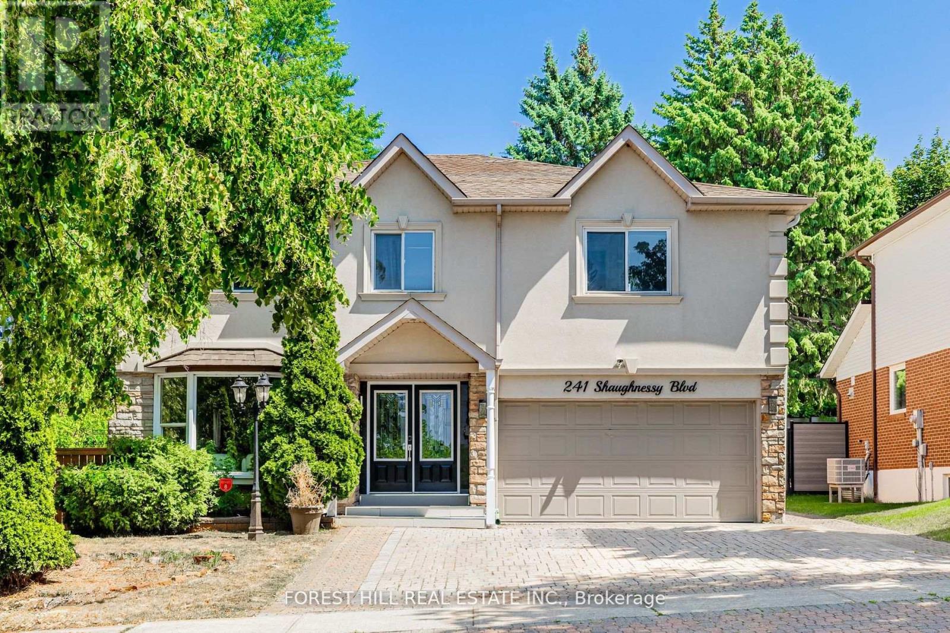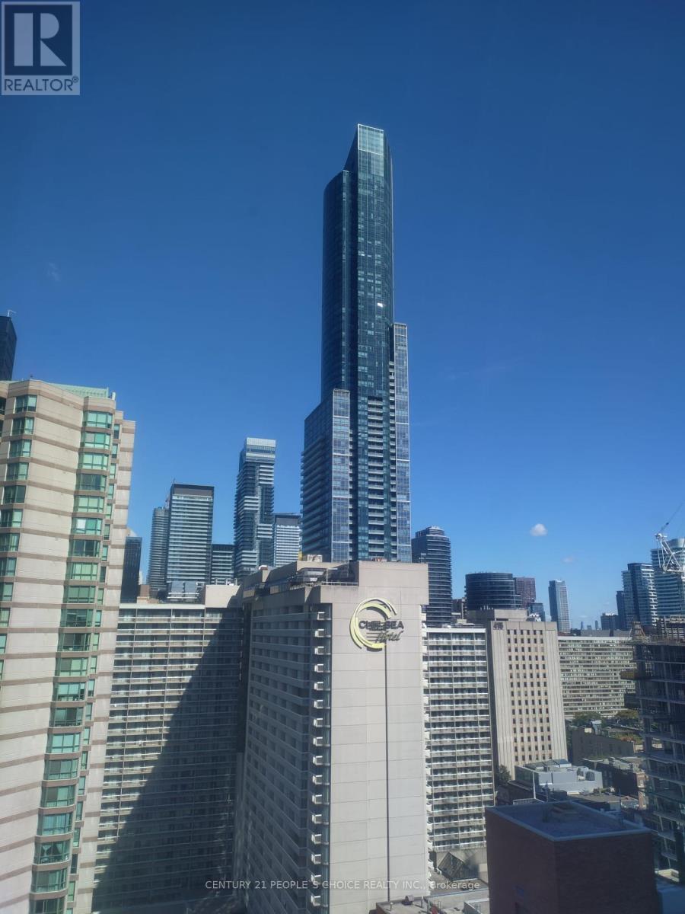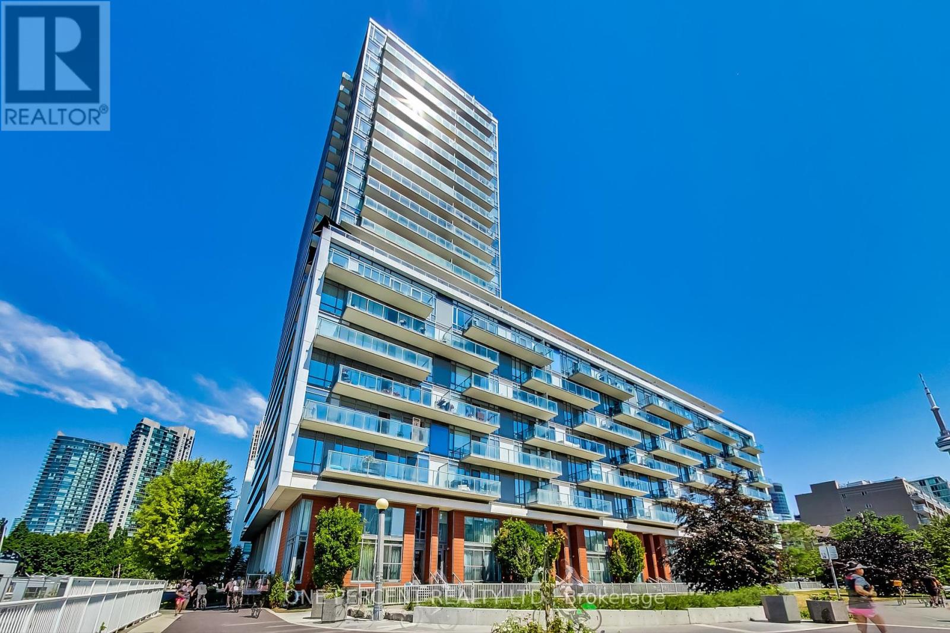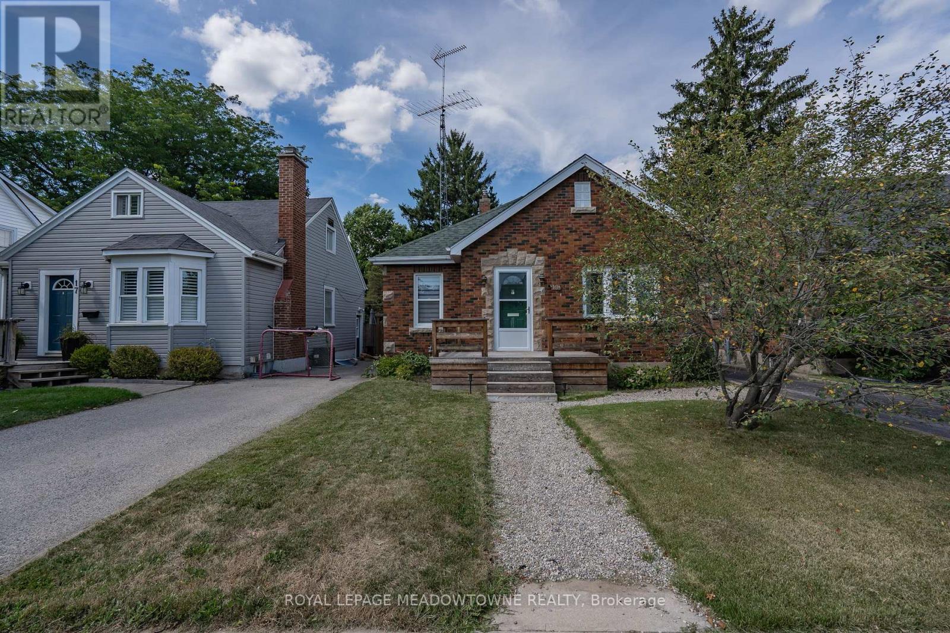45 Culture Crescent
Brampton, Ontario
Welcome to this beautifully maintained 4-bedroom, 3-bathroom detached home offering the perfect blend of space, comfort, and lifestyle. This is the one you've been waiting for! Featuring hardwood flooring on the main level, Separate living/dining and family room with a fireplace and a functional layout with room for the whole family. Eat in kitchen with stainless steel appliances & granite countertop that walks out to your very own backyard oasis complete with a saltwater inground pool, hot tub, and a landscaped pie-shaped lot ideal for entertaining and relaxing. Upstairs, you'll find 4 cozy oversized bedrooms, including a spacious primary suite complete with renovated 4pc ensuite with heated floors and walk-in closet. Second floor common bathroom is also renovated with standing shower. Located just minutes from public transit, community parks, and schools, this home is nestled in a family-friendly neighborhood that checks all the boxes. convenient main floor laundry. The basement is unfinished with a cold cellar. (id:60365)
60 Kilgour Road
Toronto, Ontario
Kilgour Estates - A prestigious midtown residence nestled in one of Toronto's most coveted neighbourhoods. Measuring an expansive 2240 square feet and flooded with natural light, this end-unit townhome is a perfect blend of timeless charm and elegance. A chef's kitchen overlooks the breakfast area and flows seamlessly into both the living room and dining room. The serene primary retreat features his & hers walk-in closets and is anchored by the spa-inspired 5pc ensuite washroom. The 2nd bedroom, also with its own 4 pc ensuite lending to privacy and comfort. The lower level with a very functional office or 3rd bedroom, above grade windows, a huge laundry room, plenty of storage space and access through to the 2 car garage. Soaring high ceilings throughout makes the home feel even larger than it is. Enjoy the terrace off of the living room perfect for BBQing and enjoying a cup of coffee in the morning or a glass of wine in the evening. An added benefit to this gem is an additional underground parking space at the neighbouring 20/21 Burkebrooke, where you can also make use of their fine amenities that include an exercise room, indoor pool and party room. Very reasonable monthly maintenance fees that cover garbage and snow removal as well as caring for the lush landscaping. Endless area amenities and close proximity to Rosedale Golf Club, The Granite Club, Sunnybrook Hospital and easy access to downtown. (id:60365)
49 East Liberty Street
Toronto, Ontario
Excellent Location in Liberty Village Condo Commercial Space. Great Opportunity own a Profitable Franchise. One of the Biggest K-Chicken Franchises. Fully Equipped With 8 Ft. Commercial Hood, Coolers, Prepping Area and 2 Washroom ETC. 40 Seat (28 for LLBO), 1400 Sq.ft, Lease 2 years +5 years option to renew. (id:60365)
15 Richardson Street
Toronto, Ontario
Introducing a stunning brand-new 1 bedroom + oversized den waterfront suite featuring modern-finishes, quartz countertops, high-end appliances, ensuite laundry, and a balcony filled with natural light. The den offers flexibility as a second bedroom or office, while luxury amenities include 24/7 concierge, fitness centre, co-working spaces, party room, and rooftop terrace with BBQs. Steps to Sugar Beach, George Brown, St. Lawrence Market, DistilleryDistrict, TTC and Lake Ontario, with a Walk Score of 95, Transit Score 100, and Bike Score 98. (id:60365)
34 Tranby Avenue
Toronto, Ontario
Bespoke luxury awaits in this one of a kind Annex/Yorkville masterpiece! This meticulous, back to the brick, custom renovation/rebuild with impressive 3 storey rear addition has been expertly designed and beautifully finished throughout. Extremely rare fully detached, 3 storey, single family home with private heated driveway & built in garage with interior access. Flawless interior design, with in floor radiant heating on all 4 levels, allows natural light to effortlessly cascade throughout the entire living space. Absolutely stunning custom kitchen anchored by show piece La Cornue gas stove with polished brass hardware exhibits timeless style summoning and expression of truly refined taste. Exquisite custom cabinetry meshes perfectly with quartzite counters, matching quartzite backsplash and panelled built appliances. Entertain your family and friends at the centre island offering seamless views of the entire main floor living space and your private backyard. The 2nd floor primary bedroom suite boasts a luxurious 5pc en suite bathroom offering opulent finishes you have come to expect while visiting your favourite spas. The underpinned lower level offers an in home theatre like entertainment space, gym/yoga room & even interior access to your private built in garage! Escape to your roof top deck amongst the treetops or relax, unwind and truly decompress in your private backyard oasis. Enjoy unmatched luxury in this Ideal location on Tranby Ave, a mature tree lined street ranked as one of Toronto's best by Christopher Hume offering a serene feel with undeniable character. Ideal location is just a short stroll to the boutique shops and cities best restaurants in Yorkville. Or wander and gaze at Toronto's beautiful historical architecture that you can only find in the Annex! 34 Tranby perfectly combines timeless elegance & unmatched luxury accented with just the right amount of historical charm. But to fully appreciate this special home you have to see it for yourself! (id:60365)
241 Shaughnessy Boulevard
Toronto, Ontario
**Welcoming to 241 Shaughnessy Blvd-----ONE OF THE BIGGEST LIVING AREA IN AREA(Additional area; Permitted Primary bedroom with ensuite and Permitted Cabana;Outside)-----Spacious with 5Bedrms/5Washrms, Super Bright Family Home with Recently UPGRADES Family Home on a generous 55-foot lot**This Executive Family Home offers a Large Foyer with Double Entrance Door, Open Concept Living/Dining Room, Providing Comfort and Airy Feelings. The Family-Sized, Gourmet Kitchen boasts a Modern/Update Cabinet with S-S Appliance, Centre Island, Large Breakfast Area. The Family Room offers Cozy-Private Spaces for the Family or Guest. The 2nd Floor offers Large 5 Bedrooms and 3 Washrooms and a Practically-laid Laundry Room. The Primary Bedroom features an Expansive Space, a Private Ensuite and Walk-in Closet with Organizer/Cabinetry. The Additional Bedrooms offer Super Bright with Natural Sunlightings. The Basement provides Super Spacious Recreation Room with a Sitting Room area, an Extra Laundry Room area with 2Pcs Ensuite, and a Sauna. This Home features Outdoor Life Style in Summer with a Inground Pool(pool heater,pump,filter and salt water system,backyard cabana) and Situated, Close to Hwys,Gospitals ,Schools,Parks and Shopping Centre----------Just Move in and Enjoy****This home is perfect for the family who seeking outdoor life style**** (id:60365)
2604 - 633 Bay Street
Toronto, Ontario
Beautiful and spacious condominium in the heart of Toronto Downtown . Spectacular sub penthouse upgraded suit. Perfect mis of luxury and comfort. Beautiful view of Toronto City from 26th floor. As per Condo Management Pets Restricted, No smoking policy is strictly applied and Single Family Residence, Also No Roommates rules are applicable.Rooftop patio with Whirpool/Bar B-Ques, Squash, Wxercise Room, Indoor Pool, Hot Tub, 24 Hr Sec., Fantastic Place To Live / Work. (id:60365)
314 - 90 Stadium Road
Toronto, Ontario
A stunning one bedroom, one bathroom condominium located in a quiet waterfront neighbourhood. The inviting open-concept layout is perfect for entertaining and enjoying quality time. Large windows flood the space with natural light, creating a warm welcoming ambiance. The kitchen features granite countertops, updated stainless steel appliances, movable centre island and touchless faucet. The bedroom with floor to ceiling windows offers a serene haven and generous closet space. Step out onto the balcony to enjoy a cup of coffee while taking in the south-facing view of the Martin Goodman Trail and the marina. Billy BishopAirport is conveniently located just a short distance away. Walking Distance To Loblaws, LCBO And Shoppers DM. It's also A Quick TTC Ride To Union Station. Updated bathroom, appliances, lighting(2022) and floor (2023). Walk/Transit/Bike Score:91/88/98. Built in 2010. Offers Anytime. Furniture/contents are Negotiable. (id:60365)
501 - 270 Dufferin Street
Toronto, Ontario
CN tower east view! Very Convenient Location (King W & Dufferin). Street Cars at Door Step.10' Ceiling, All Laminate Floor and a Full Size Balcony. Close to Financial District and Universities and Liberty Village (id:60365)
2503 - 1 Concord Cityplace Way
Toronto, Ontario
Experience Upscale Living at Concord Canada HouseWelcome to the brand-new Concord Canada House, perfectly situated in the heart of downtown Toronto. This bright and spacious 2-bedroom, 2-bathroom corner suite is ideally oriented to the northeast, offering stunning views of the city skyline and abundant natural light throughout the day.The thoughtfully designed interior features premium Miele appliances, an open-concept layout, and a heated balcony for year-round enjoyment. The functional floor plan provides both comfort and practicality, making it perfect for modern urban living.As a resident, you will have access to world-class amenities, including the 82nd-floor Sky Lounge and Sky Gym, an indoor swimming pool, an ice-skating rink, a touchless car wash, and more.Located just steps from Torontos most iconic landmarksthe CN Tower, Rogers Centre, Scotiabank Arena, Union Station, Financial District, and the waterfrontwith countless dining, entertainment, and shopping options right at your doorstep.This suite offers the perfect combination of luxury, convenience, and lifestyle at one of Torontos most prestigious addresses. (id:60365)
689 Dovercourt Road
Toronto, Ontario
Incredible investment opportunity in a prime Toronto location. This fully tenanted 2.5-storey 2 unit property offers spacious units, each with ample living space, making it ideal for renters and owners alike. The property has been maintained, ensuring a hassle-free experience for the next owner. The main and upper units are bright and roomy, providing comfortable layouts that attract long-term, quality tenants. Additionally, there is a double-car detached garage at the rear, accessible via a laneway. With a highly desirable location close to transit, schools, and amenities, this property is a rare gem for investors or those looking to live in one unit and rent the other. (id:60365)
19 Dorothy Street
Brantford, Ontario
MOVE-IN READY BUNGALOW WITH TWO KITCHENS, TWO LAUNDRY ROOMS AND CUSTOMS FINISHESWelcome to this beautiful and bright bungalow, perfectly situated in a highly desirable neighborhood with schools right across the street. Recently renovated throughout, this home showcases quality craftsmanship and custom millwork including closets, organizers, upgraded baseboards, modern interior doors, and elegant custom kitchen cabinets and vanities. Enjoy the fresh new flooring and two fully upgraded bathrooms designed with style and comfort in mind.Offering two separate kitchens and two separate laundry rooms with machines, this property provides excellent flexibility and functionality ideal for multi-generational living, rental income, or private guest accommodations. The basement features its own private entry, adding even more convenience. A detached single-car garage completes this fantastic package.This home is perfect for first-time buyers, downsizers, or investors looking for a move-in-ready opportunity in a prime location. (id:60365)


