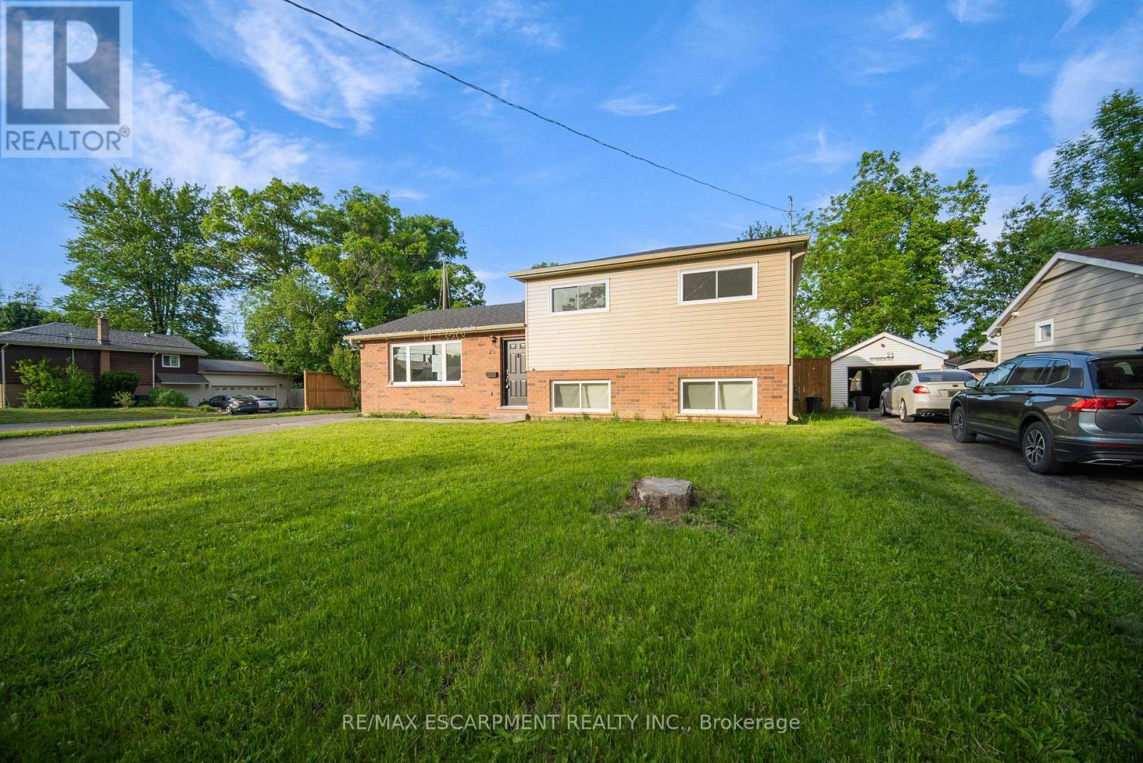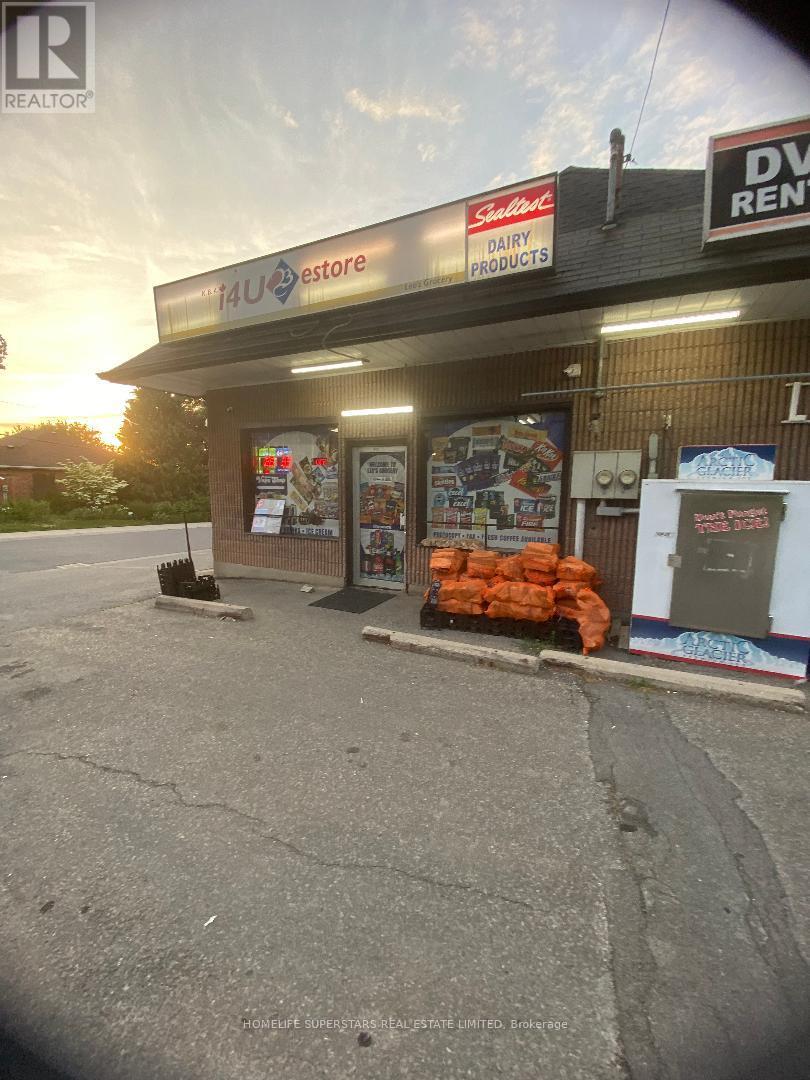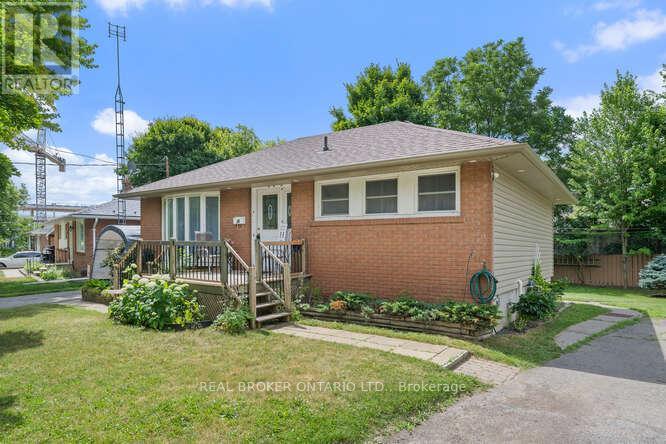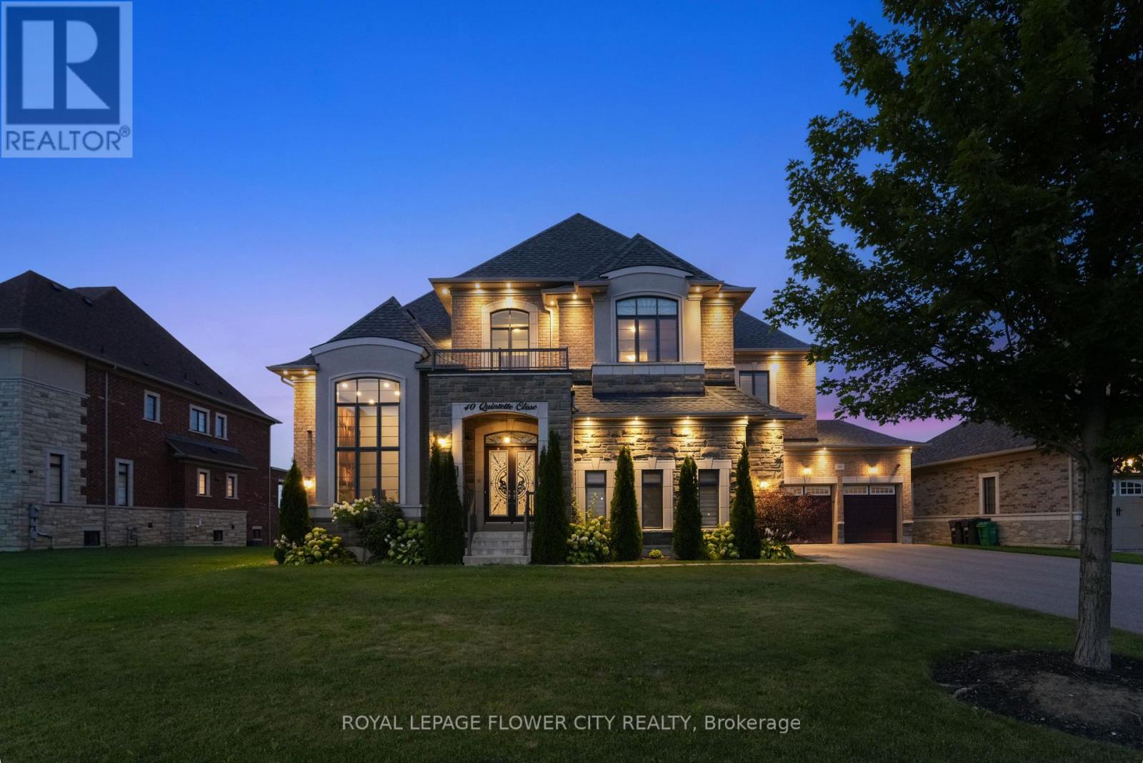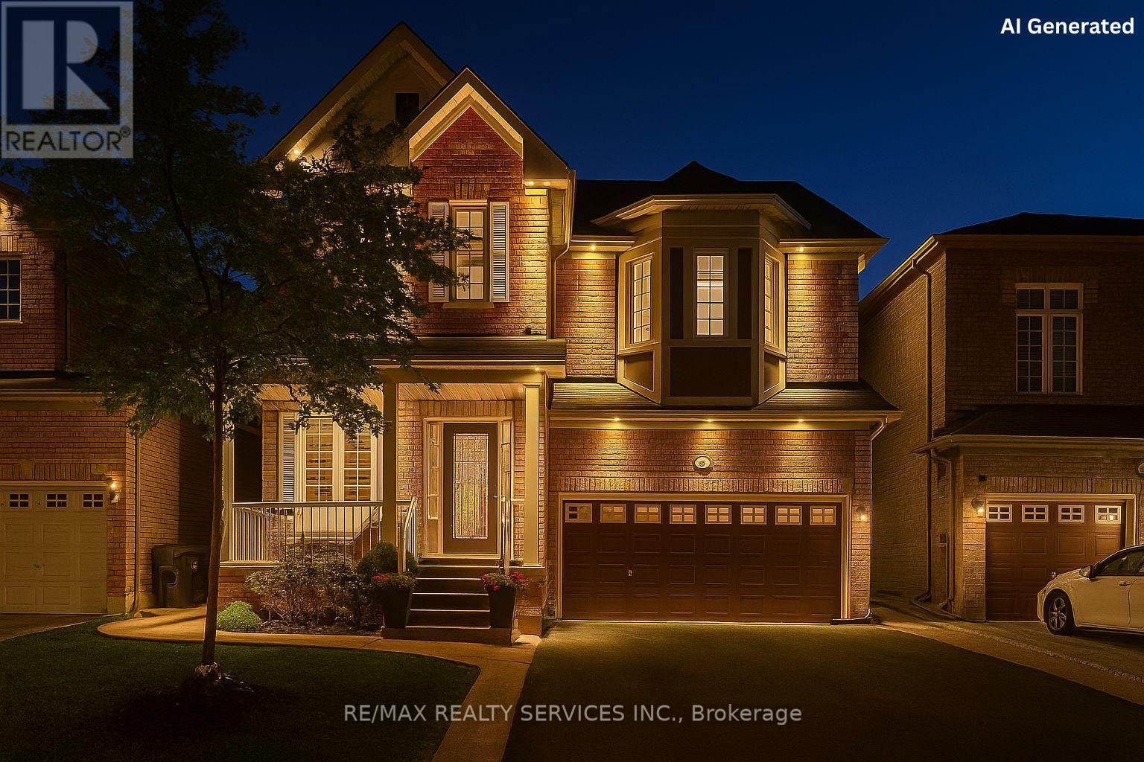25 Patterson Avenue
Brantford, Ontario
Stunning Fully Renovated Side-Split in a Desirable Family-Friendly Neighbourhood! This beautifully renovated 3-bedroom, 2-bathroom home offers the perfect blend of modern design and everyday comfort. Step inside to a bright, open-concept main floor featuring stylish finishes, abundant natural light, and a seamless flow ideal for both entertaining and daily living. The custom kitchen opens into the spacious living and dining areas, creating a true heart of the home. Upstairs, you'll find three generously sized bedrooms and an updated full bathroom. The fully finished basement provides a versatile space-perfect for a family room, home office, or gym-complete with an additional full bathroom for added convenience. Enjoy outdoor living in the large, fully fenced backyard, complete with an expansive deck that's perfect for summer gatherings and relaxing evenings. This move-in ready gem is nestled on a quiet street close to parks, schools, shopping, and more. A must-see for buyers seeking turnkey living with room to grow! Taxes estimated as per city's website. Property sold under Power of Sale, sold as is where is. RSA (id:60365)
25 Greenwich Avenue
Hamilton, Ontario
Welcome to 25 Greenwich Avenue in Upper Stoney Creek! This stunning, pride Losani built Westbrook Grande int model around 1708 sqft, less than 5 years old, offers a blend of style, space, and convenience. Key Features:- **3 Bedrooms, 3 Bathrooms:** Perfect for couples or families, with room to grow.- **Open Concept Main Floor:** Enjoy the spacious living room, sleek contemporary kitchen, and dining area ideal for entertaining or quality family time.- **Main Floor 2-Piece Bathroom:** A convenient bathroom for guests and easy access.- **Upstairs Retreat:** A large master bedroom with a private 4-piece ensuite, offering a serene escape. Two additional well-sized bedrooms share a full 4-piece bathroom.- **Loft Room with Skylight:** Ideal for a home office or study area, filled with natural light.- **Bright and Airy Layout:** Designed for comfortable, modern living in a welcoming, family-friendly neighborhood. The home features **9-foot ceilings**, **engineered hardwood flooring** on the main level, and large windows throughout, including a basement with a big egress window to bring in plenty of day light. The location offers **easy access to Redhill Valley Parkway**, major highways, nearby **hiking trails**, and **Stone Church Plaza**, where you'll find restaurants, grocery stores, and more. Plus, it's located on a school bus route, making it ideal for families.**No road fees!** (id:60365)
67 Starfire Crescent
Hamilton, Ontario
Welcome to 67 Starfire Crescent - a stunning Branthaven built spacious 5-bedroom, 4-bathroom home offers nearly 3017 sq ft of thoughtfully designed living space in a quiet, family-friendly neighborhood with escarpment views. Step inside to find a bright and elegant main floor featuring 10 feet high ceiling, hardwood flooring, a private den/library with French glass doors, and a stylish family room with a two-sided fireplace. The gourmet kitchen includes extended cabinetry, a generous breakfast area, and modern finishes throughout. Upstairs, convenience meets comfort with a second-floor laundry room and three bedrooms boasting Semi-ensuite access-including a Jack & Jill setup perfect for families and Masterbedroom with Enuite and large sized walkin closet. Hardwood stairs, a double-car garage, and tasteful upgrades throughout add to the appeal. Enjoy quick access to the QEW, Fifty Point Conservation, shopping, dining, and more. This is the perfect blend of luxury, space, and location. (id:60365)
7663 Woodbine Street E
Niagara Falls, Ontario
Convenience Store with two Apartments(Both 2 Bedrooms) Vape store and Open parking space(8 no's). One Package in All. Money making mix commercial & Residential property. Should not be missed Amazing Cap rate at nearly 13%-14% NET NET return. Well Established over 20 years Store Sales growing day by day Plus Lotto commissions $ 53000 a year and Vape store sales growing with 40% returns.(Vape store alone nets $$$$ a month) Additional rental Income from two brand new apartments One is rented for $ 21000 a year and for Apartment 2 is $ 24000 for Apartment NET NET $ 185000 after paying $ 85000 Payroll per year(owner as well) with Absentee Owner. Get this goldmine before its gone. (id:60365)
B - 8 Conland Avenue
Toronto, Ontario
Exceptionally Rare 2-Storey Home W/Separate Entrances In Desirable Yorkdale/Gien Park Area! Approx. 3000 Sq.Ft. For One + Big Finished Basement . W/Open Concept, Stunning Sun Filled Rooms, W/Large Windows + Hardwood Flooring Thru-Out, Walk-Out From Solarium/Dining Rm To Oversized Wooden Deck! Open Concept Basement With High Ceilings!! (id:60365)
116/104 /106b - 1485 Dupont Street
Toronto, Ontario
Main floor private entrance studio/office/retail, 13 ft ceilings, bright with epoxy floors...combined units or 104 for 2,607 sqft or106B for 2,793 sqft (id:60365)
Lower - 5640 Fifth Line
Milton, Ontario
Peaceful Rural Living with City Convenience! Enjoy the best of both worlds in this freshly painted, spacious 2-bedroom, 1-bathroom basement suite. Located in a tranquil rural setting, you'll love the scenic views and breathtaking sunsets while still being close to all the urban amenities you need. Step into an open-concept living, dining, and kitchen area that offers ample space and natural light perfect for relaxing, entertaining, or working from home. The unit is clean, comfortable, and ready for your personal touch. (id:60365)
310 - 1485 Dupont Street
Toronto, Ontario
3 floor corner, open studio with 2 pc washroom 13.5ft ceilings, windows on 2 sides (id:60365)
106b - 1485 Dupont Street
Toronto, Ontario
Industrial, retail or studio main floor, open with 13 ft ceilings, can be combined with units 117, and 104 for 3,849 sqft or 2,793 sqft (id:60365)
19 Dayfoot Drive
Halton Hills, Ontario
Beautifully maintained bungalow on a large lot in central Georgetown. Features include 3 bedrooms, 2 bathrooms, and a newly renovated main bath (2024). Lower level has a separate entrance, offering investment or in-law suite potential.Two private driveways provide ample parking for multiple vehicles. Expansive backyard is perfect for gardening, BBQs, or relaxation. Updated electrical panel (2024) offers peace of mind.Quick closing available. Walk to downtown shops, restaurants, community events, or Georgetown GO Station for easy commuting to Toronto.Ideal for families, downsizers, or investors seeking income potential. Don't miss this Central Georgetown opportunity. (id:60365)
40 Quintette Close
Brampton, Ontario
"SHOW STOPPER" A true luxury masterpiece! luxury living at its finest! 6331 sq feet with a rare 4 car garage 10 car parkings 6 bedrooms and 8 bathrooms comes with walkout basement on a premium ravine lot. hardwood floor and high ceiling throughout in whole house. Step inside the chef's kitchen featuring quartz counters, walk-in pantry, servery, premium built-in appliances, and an oversized island and opens out to the balcony, perfect for dining or entertaining all against a natural backdrop. Expansive formal sepArate living, dining and family rooms create a elegant ambience, enhanced by, pot lights and oversized windows allowing natural light to filter in. office on main floor .A main floor guest suite with a 3-piece bath and a large closet provides privacy for visitors or extended family. A spa-inspired ensuite with a Jacuzzi and boutique-style walk-in-closet specious master bedroom leads to large private balcony with breathtaking view (id:60365)
6 Foxhollow Road
Brampton, Ontario
Welcome to this stunning 2,347 sq. ft. detached home with 40 feet lot, perfectly situated in a family-friendly neighborhood with parks, schools, and transit just steps away. The inviting entryway opens to a bright living & dining room featuring laminate flooring, pot lights, and large windows that fill the space with natural light. The main floor boasts 9-ft ceilings, creating an open and airy feel throughout. Enjoy cozy evenings in the family room with fireplace & pot lights, or cook up a feast in the chefs dream kitchen, complete with stainless steel appliances, quartz countertops, stylish backsplash, and plenty of storage space. Elegant zebra blinds add a modern touch across the home. Upstairs, the spacious primary bedroom features laminate flooring, a walk-in closet, and a luxurious 5-piece ensuite. Three (3) additional bedrooms are generously sized, perfect for family or guests. This home also offers a separate side entrance to a finished basement, featuring 2 bedrooms, a full kitchen, and a washroom - ideal for in-laws, guests, or rental potential. Step outside to your oasis backyard, perfect for kids to play or for hosting memorable family gatherings. This home truly combines comfort, style, and functionality - don't miss your chance to make it yours! Act Now !! (id:60365)

