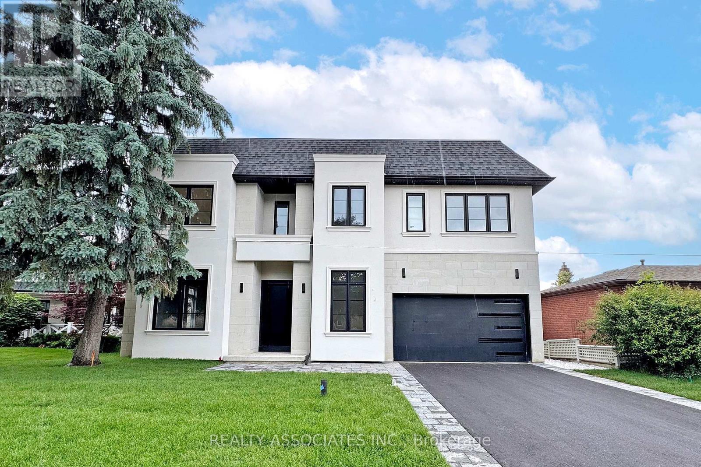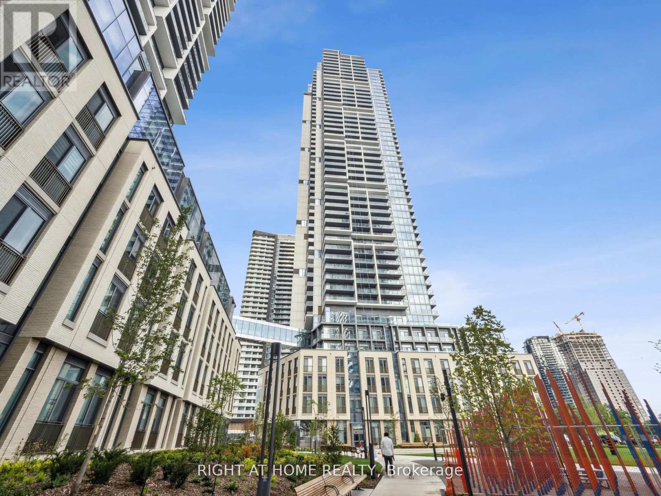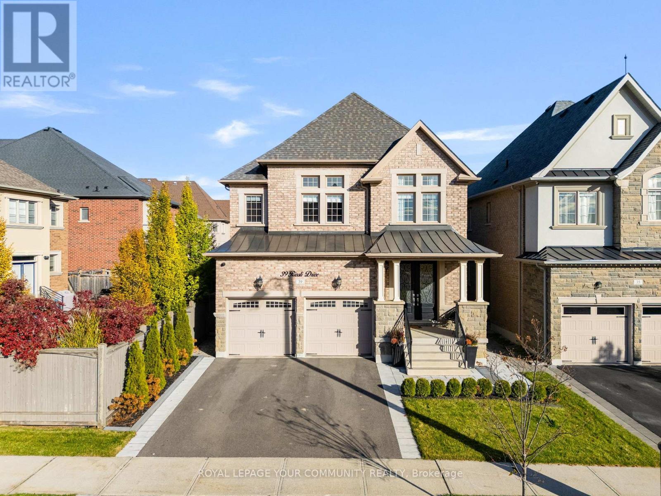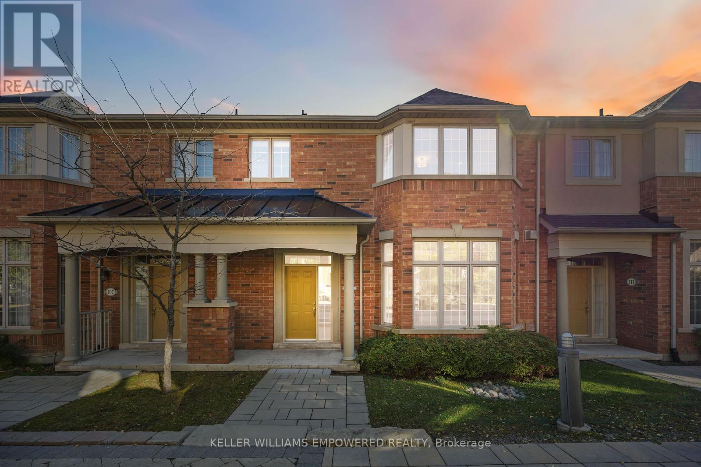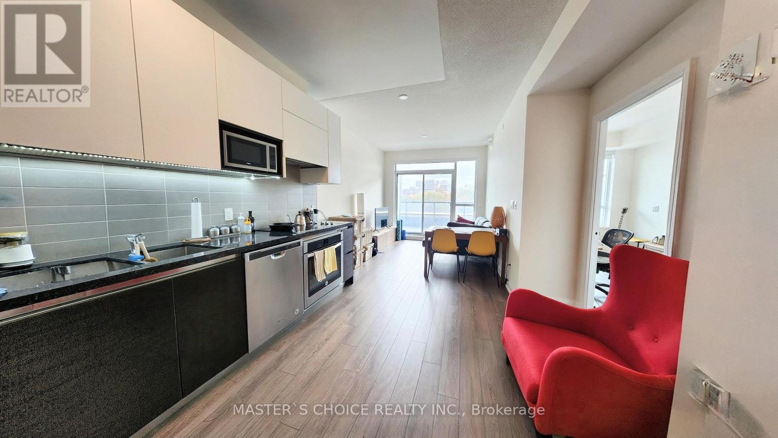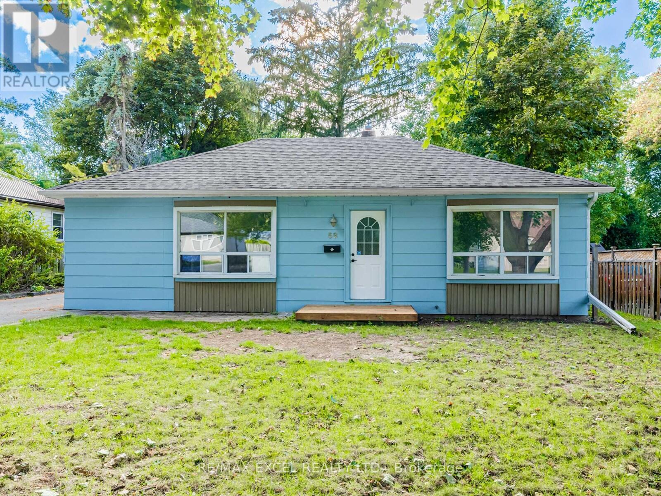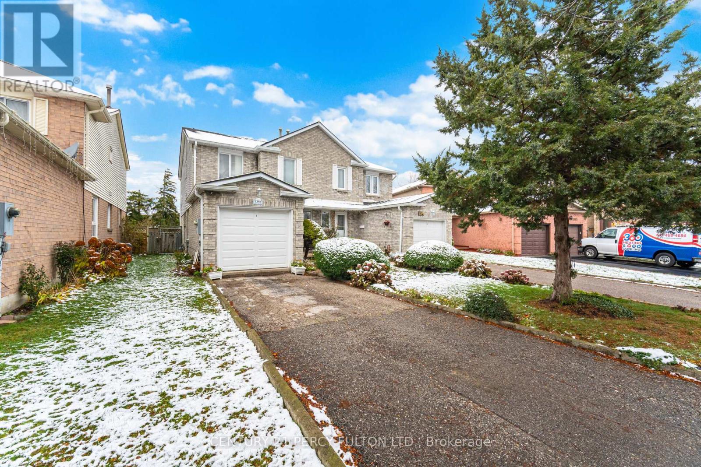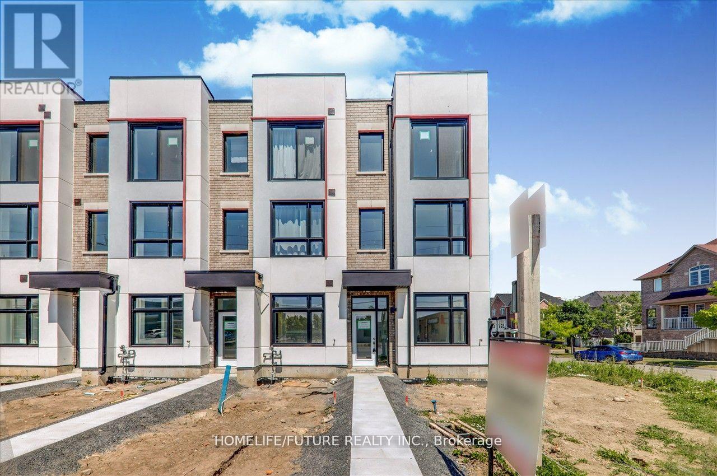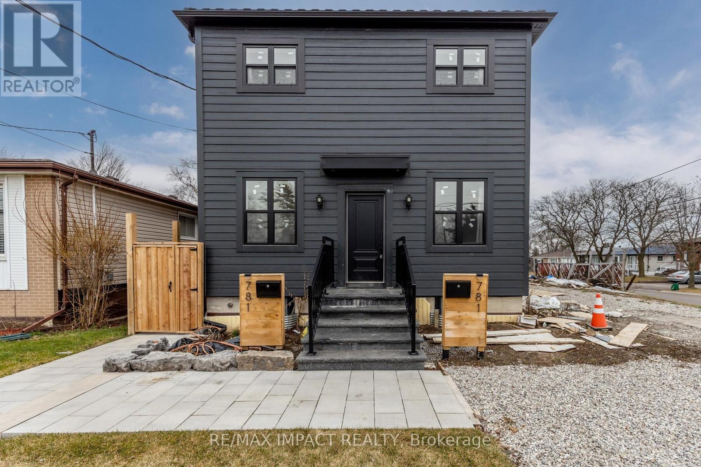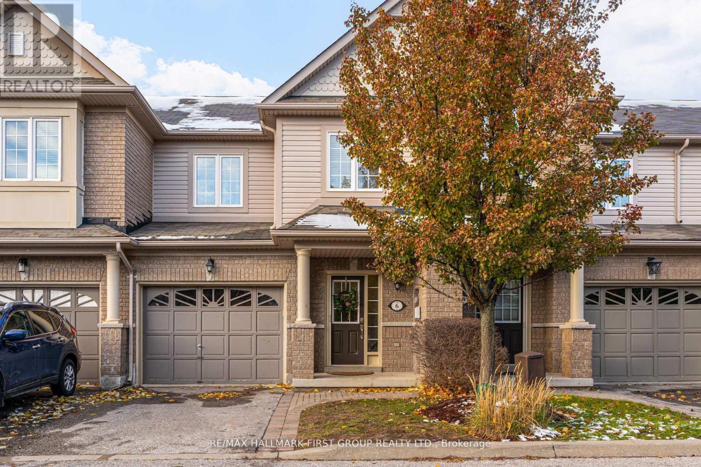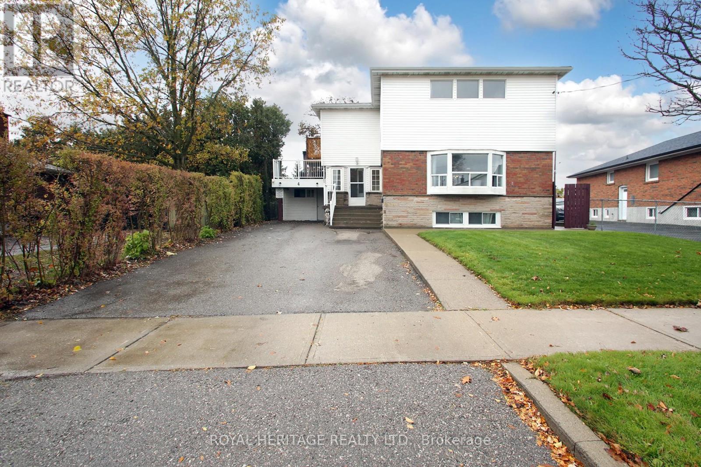32 Cossar Avenue
Aurora, Ontario
Welcome to this exceptional custom-built home nestled in one of the most prestigious neighbourhoods. Situated on a premium 60 ft w lot with and 11 ft ceilings on the main floor, 10 ft on the second floor, and 10 ft in the fully finished basement. Crafted with impeccable attention to detail, it features an ultra high-end designer grade kitchen with full 10 ft slab island and top-tier appliances, sleek slab-size tile flooring, and the finest grade hardwood throughout . Every detail has been thoughtfully curated for luxury and comfort. It's more than a home-it's lifestyle and it's waiting to welcome you. (id:60365)
4209 - 7890 Jane Street
Vaughan, Ontario
A bright corner unit in Vaughan Metropolitan Centre. Spacious 699sq.ft. plus 118 sq.ft. balcony features 2-bedrooms, 2 full bathrooms, 1 parking and 1 locker. Sitting high on the 42nd floor with unobstructed north-east views, every room is filled with light and skyline scenery through the floor-to-ceiling windows in every room including both bedrooms. Amazing amenities in the building - rooftop outdoor pool, huge gym with weights & machines, running track, party room, media room, BBQ area, etc etc. Perfect location near subway, transit, highway, parks, restaurants and shops. (id:60365)
39 Rivoli Drive
Vaughan, Ontario
Welcome to 39 Rivoli Drive - where convenience and sophistication meet! This beautifully decorated & meticulously maintained home offers the perfect blend of comfort, luxury, and accessibility. Upon entry, you're greeted by elegant wall paneling, rich hardwood floors, modern pot lights, & soaring 9-foot ceilings that create a bright & inviting atmosphere. The kitchen & family room feature a cozy, open layout with seamless access to the newly completed backyard, ideal for relaxing or entertaining guests. Upstairs, the attention to detail continues with wall paneling and hardwood floors throughout. With four spacious bedrooms with organizers, there's plenty of room for a growing family or for settling in comfortably, each bedroom featuring its own closet, with organizers. The expansive primary suite offers a full walk-in closet & a double-sink vanity, a soaker tub, &a freestanding shower - providing the ultimate spa experience in the comfort of your own home. The newly finished basement, equipped with heated flooring, is an entertainer's dream. Enjoy a custom wet bar, large dining area, and TV lounge perfect for sports nights and gatherings. The basement also includes a dedicated gym area, a bathroom, and a thoughtfully designed laundry room with excellent storage, a convenient drying rack, and a hidden ironing board. Step outside to a beautifully landscaped backyard, perfect for summer evenings with friends and family. The space is fully equipped with garden beds, BBQ gas line, an irrigation system, & rough-ins forsound system (rear) & exterior lighting at both the front and rear of the property. Additional features include a modern security system with glass break film on the back doors for added peace of mind. Located in the heart of Vaughan, this home offers easy access to parks, top-rated schools, community centres, retail shopping, Vaughan Mills, Cortellucci Vaughan Hospital, major highways (400/427), & the VMC Subway. (id:60365)
109 Legends Way
Markham, Ontario
Welcome to this charming residence in the heart of Unionville, where sophistication meets everyday convenience. Soaring 12-foot ceilings in the living and dining areas create a grand sense of space, complemented by pot lights that illuminate every corner with warmth and modern style. Large windows invite streams of natural light, enhancing the home's bright and airy atmosphere. Enjoy a well-designed layout with three spacious bedrooms and two full baths upstairs, including a beautifully renovated primary ensuite that feels like your own private retreat. Renovations, new bathrooms, kitchen, smooth ceilings, pot lights everywhere, and the entire home just freshly painted. Direct access to the double garage adds ease and comfort to daily living. Nestled in a charming and family-friendly neighborhood, this home offers exceptional proximity to top-ranked schools like St. Justin Martyr, St. Augustine, Unionville High, and Pierre Elliott Trudeau. Parks and green spaces are all just a short stroll away. With quick access to HWY 7, 404, and 407, Unionville GO, and nearby shopping at Markham Town Square and First Markham Place, all your grocery needs are covered with Longo's, No Frills, and Costco just a short drive away. Every convenience is truly right at your doorstep. Whether you're relaxing at home or exploring the vibrant Unionville community, this is a rare opportunity to experience refined living in one of Markham's most sought-after locations. You don't want to miss it! Status certificate is available upon request. (id:60365)
136 Carriage Shop Bend
East Gwillimbury, Ontario
Stunning detached home on a premium corner lot, a residence that perfectly blends timeless elegance, modern comfort, and an unbeatable location.Welcome to this extraordinary detached residence perfectly positioned on a scenic corner with beautiful ravine views, offering unmatched privacy, views, and natural surroundings. Its majestic stone-and-brick exterior delivers breathtaking curb appeal, showcasing timeless design and elevated craftsmanship from the moment you arrive.Step inside the main level defined by an elegant centre hall plan featuring custom soaring 10-ft ceilings and large windows throughout creating a bright, expansive atmosphere ideal for both everyday living and sophisticated entertaining. At the heart of the home lies the gourmet kitchen, complete with built-in premium appliances, upgraded cabinetry, built in custom banquet seating and exceptional storage - a true chef's haven designed for function and style.Upstairs, the enhanced second-level floor plan offers three oversized bedroom retreats, each thoughtfully designed with its own private ensuite and walk-in closet. This rare configuration provides the ultimate in comfort, convenience, and privacy for family members and guests alike.Walking distance to community centre, parks, trails, top-rated schools, YRP Transit. With easy access to Highways, Upper Canada Mall. Everything a young family needs this beauty delivers a lifestyle defined by convenience, elegance, and distinction. Every corner reflects sophistication and warmth - A true haven of refined living for families of all sizes. Come Home to your personal sanctuary and embrace the finest in living at 136 Carriage Shop Bend, Where timeless design meets modern luxury. (id:60365)
318 - 15 Water Walk Drive
Markham, Ontario
Extra Large Size 1+1 Unit With 2 Washrooms, 734Sf Plus 170Sf Terrace, Den has its own closet and Is spacious enough to able to fit a queen/King Size bed, South Facing With Unobstucted Park View, Open Concept And Very Functional Layout, Impressive 9Ft High Ceiling, Locate In Most Vibrant Area Of Markham, Close To Shops, BankS, Lcbo,Supermarket (steps to Wholefood), Go Train, Yrt, Viva, cinema, Hwys. (id:60365)
58 Howard Road
Newmarket, Ontario
Welcome to 58 Howard Rd, a rare find in the heart of Central Newmarket! This beautifully updated detached bungalow sits on an extra-large 60x200 ft lot with no sidewalk, offering a spacious private backyard perfect for family gatherings and outdoor enjoyment.The main floor features 3 bedrooms and 1 bathroom, with hardwood floors throughout and modern LED pot lights, creating a bright and inviting living space. The finished basement includes a 3-piece bathroom plus a dedicated office, providing versatile options for work, recreation, or extended family use.A highlight of this property is the detached garage with a 1,764 sq.ft. Coach House, featuring 1 bedroom, 1 bathroom, a full kitchen, and a living area on the lower level offering additional living space or a spacious entertainment area for a large family.Conveniently located just minutes from Highway 404 and all essential amenities, this home also benefits from its proximity to the newly opened largest Costco in the GTA, making daily living both easy and enjoyable. (id:60365)
1399 Anton Square
Pickering, Ontario
3 Bedroom 3 Bathroom Semi-Detached Home In High Demand Liverpool Community ** Original Owners ** Great For First Time Buyers * 119 Ft Deep Lot * Eat In Kitchen With Breakfast Space Overlooking Backyard* Primary Bedroom with Walk-In Closet & 4 Pc Semi Ensuite* Finished Basement Featuring a Second Kitchen & Large Recreation Room With 3pc Bath* Close to Schools, Parks, Transit, Shopping, Hwy 401, & Amenities. Central Air (10 yrs) (id:60365)
233 Monarch Avenue
Ajax, Ontario
Rare Offered WORK & LIVE (Commercial + Residential) Brand-New Freehold Townhome In Sunny South Ajax. This 2 + 1 Bed 1.5 Washroom, 1.5. *Two Minutes Drive To 401 And Ajax Go. Bus Stop At The Corner. Fully Loaded With Brand New S/S Appliances. Walk To Shops, Restaurants, Appealing To Young Professionals, Entrepreneurs And Families Alike Who Are Looking For The Convenience Of Work & Live At The Same Place. (id:60365)
781 Oliva Street
Pickering, Ontario
Welcome to this exceptional, custom-built duplex, completed in 2022, ideally situated in the prestigious West Shore community of Pickering. Renowned for its peaceful atmosphere, scenic waterfront, proximity to schools, parks, shopping, and transit. This is a rare find, combining luxury, functionality, and outstanding investment potential. With city-approved permits in place for an addition to convert the duplex into a triplex, this home is perfect for multigenerational living or expanding your rental portfolio. The home features a 400-amp electrical service with separate 100-amp panels for each unit. Both hydro and water are separately metered, allowing for fair and straightforward utility billing. The split ductwork system features dual-zone temperature controls, allowing each unit to customize its heating and cooling. The upper unit is equipped with a tankless water heater, while the basement unit features a dedicated water heater. Superior construction quality is evident throughout, with 2x6 framing, metal roof, Rockwool insulation inside and out, including two layers of 1.5"exterior insulation. The plumbing has been upgraded with a 1-inch feed, future-proofing for additional units or upgrades. The basement unit is currently leased, providing immediate rental income for investors or supplemental income. The exterior of the home will be completed before closing. This is a truly turnkey property in one of Pickering's most desirable neighbourhoods, offering not only a beautiful place to live but also a smart investment opportunity. Whether you're seeking a multi-family home with solid rental income, a future triplex development, or simply a spacious custom residence, this property delivers modern amenities, energy-efficient features, and meticulous craftsmanship. Don't miss your chance to own this West Shore gem - schedule your private showing today and experience the quality and lifestyle that set this home apart. (id:60365)
6 Lander Crescent
Clarington, Ontario
Former Model Home In Sought After North Bowmanville Neighbourhood Walking Distance To Several Schools And Parks Welcoming Foyer. Open Living And Dining Area With Hardwood Floors, Crown Moulding and Gas Fireplace. Modern Kitchen With Granite Counters, Glass Tile Back Splash, Stainless Steel Appliances, Breakfast Area With Walkout To Full Fenced Yard With Deck. Private Gazebo, Storage Shed. Oak Staircase leads to Large Primary Suite With 3Pc Ensuite And Walk In Closet 2 Well Sized Bedrooms Share Main 4Pc Bath. Fully Finished Lower Area With Open Rec Room And Games Area/Future Home Office is an option. Main Floor Powder Room. Convenient Interior Entry To Garage. Central Vac. New Furnace May 2021, HWT(Owned). Fantastic Neighbourhood. Close To All Amenities Mins To 401/407 Hwys. Freshly Painted. Move In Ready!! (id:60365)
4 Brantwood Drive
Toronto, Ontario
Welcome to this spacious and versatile family home that truly has it all! Ideally situated close to hospitals, public transit, and key amenities, and is on an oversized lot. This property offers exceptional convenience for families and professionals alike. Featuring oversized bedrooms, including a primary suite with an en-suite bathroom, this home offers both comfort and functionality for growing families or multi-generational living. Upstairs, you'll find convenient second-storey laundry and ample closet space throughout, making organization a breeze. The main level boasts a bright, eat-in kitchen, separate dining room, and a large family room with a cozy wood-burning fireplace - perfect for entertaining or relaxing evenings in. Downstairs, two in-law suites with separate walk-out entrances provide exceptional flexibility for extended family and or guests. Enjoy parking for up to five cars and an enclosed carport fully operational with hydro, ideal for hobbyists or cold-weather comfort. With five washrooms, abundant storage, and sunlight streaming through every room, this home seamlessly blends warmth, practicality, and function. (id:60365)

