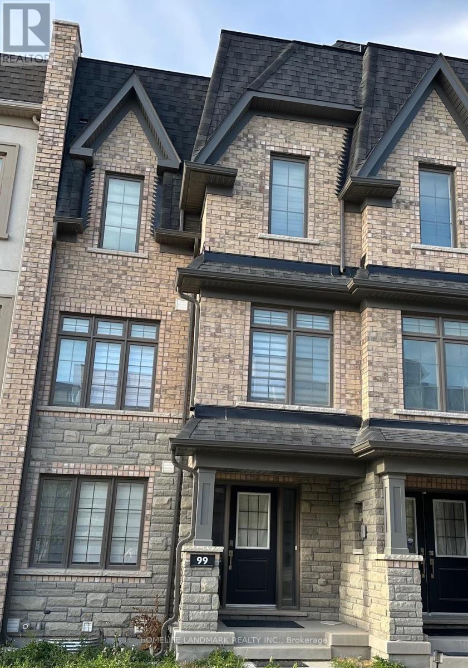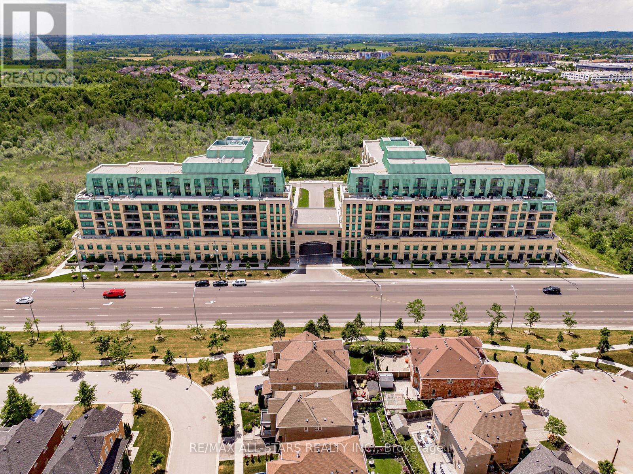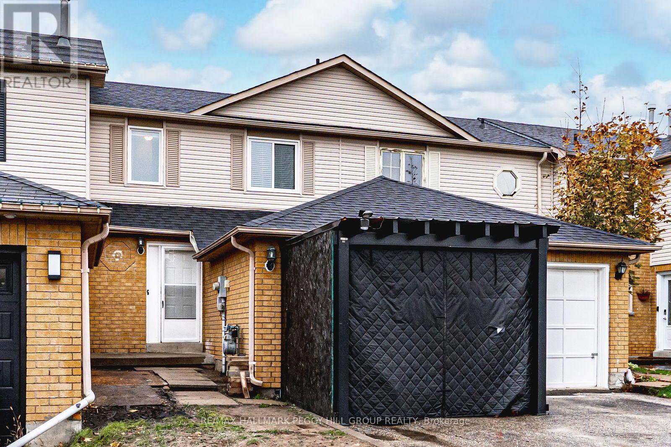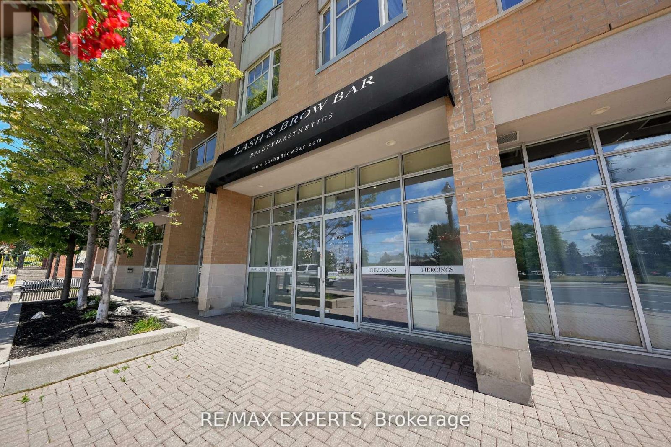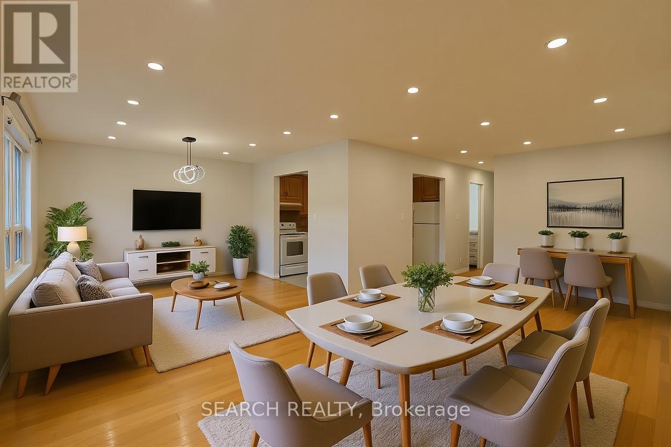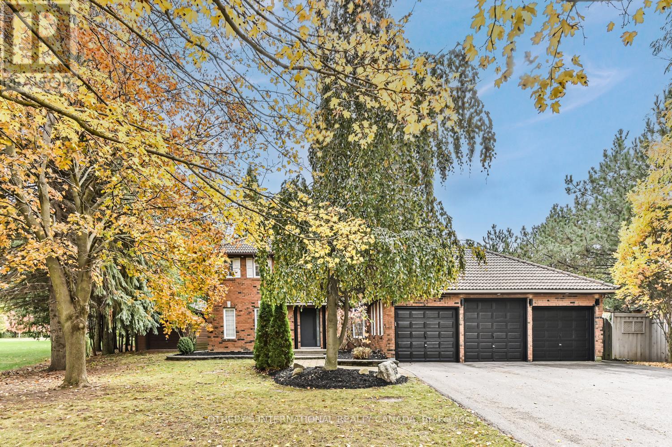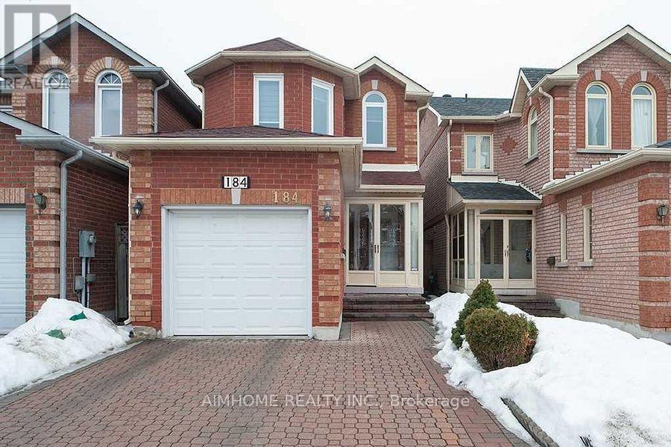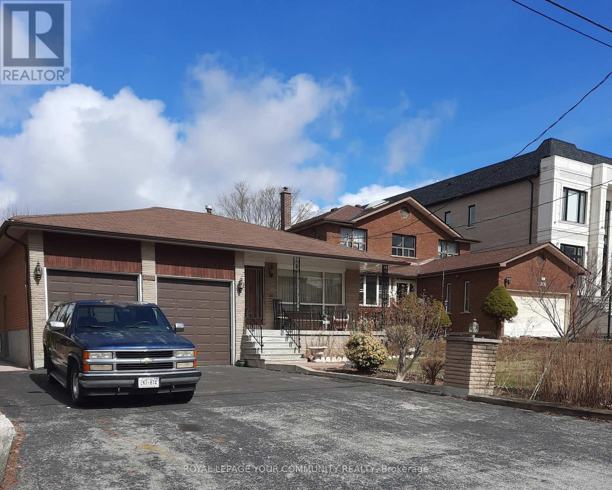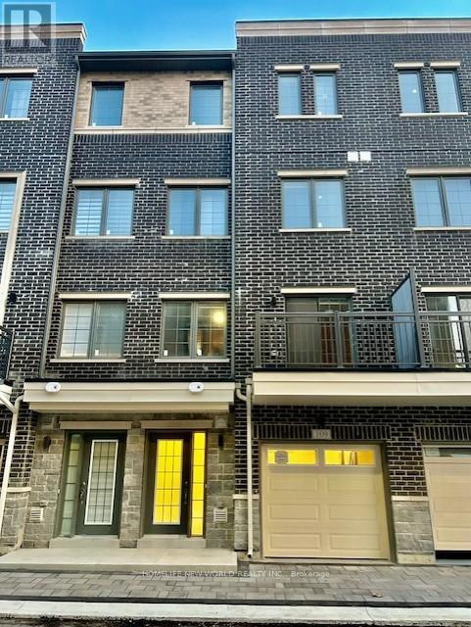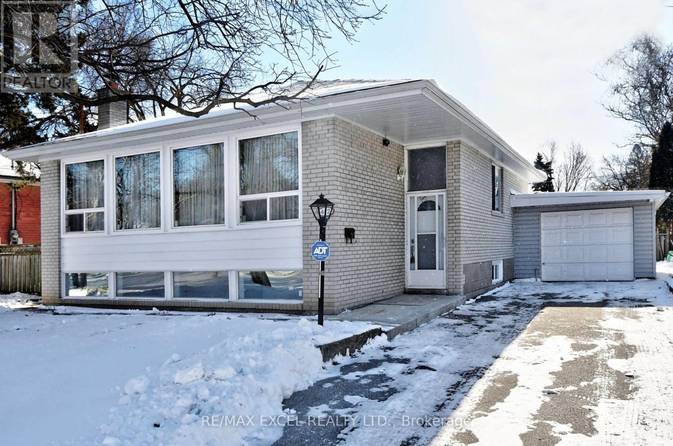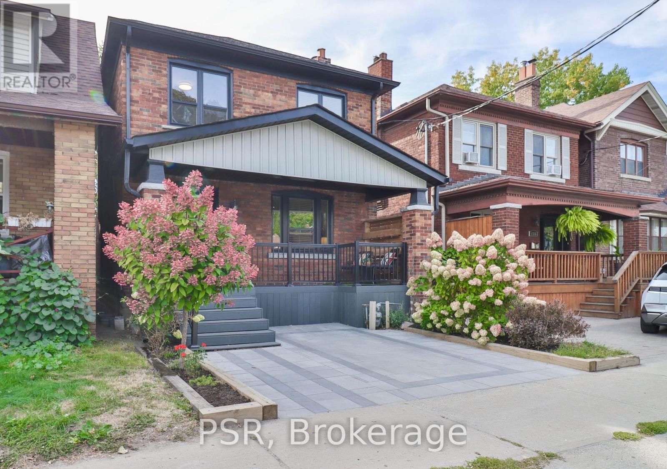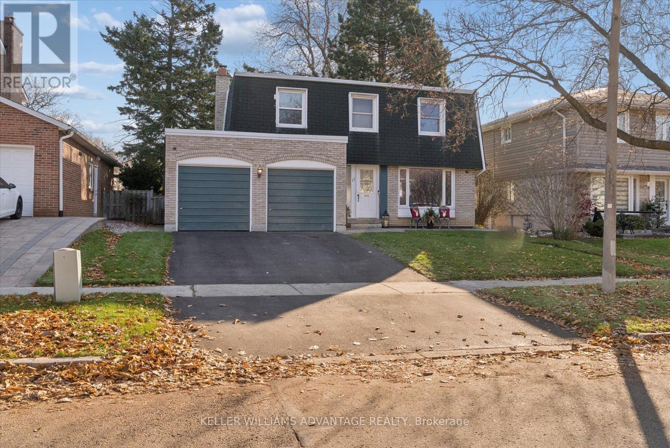99 William Shearn Crescent
Markham, Ontario
Welcome to this Freehold Townhouse Located In Prestigious Angus Glen Community. Bright And Spacious 4 Bedroom Home. 2027Sqf. With Spacious Open Living and Dining area.2nd Floor Walk-Out To Terrace. Direct Access To Double Garage. Rooftop Terrace. And In The Main Floor 4th Bedroom with Ensuites. Each Floor Has Individual Temperature Control. Walking Distance To Schools, Grocery, Shopping, Transit. Minutes To Library, Angus Glen Golf, Community Center And Top Ranking Pierre Elliott Trudeau High School. (id:60365)
433 - 11750 Ninth Line
Whitchurch-Stouffville, Ontario
Welcome to Unit 433 at Ninth & Main Condos, a Rare, Oversized Corner Suite Offering 1,245 sq. ft. of Living Space, 2 Bedrooms, 3 Bathrooms, and Two Private Balconies for Extended Outdoor Living. With Windows on Two Sides, this Home is Filled with Natural Light and Offers Beautiful Views of Surrounding Greenspace. The Thoughtfully Designed Layout Features an Upgraded Kitchen with Quartz Countertops, Stainless Steel Appliances, Sleek Cabinetry, and a Large Island Perfect for Cooking, Entertaining, or Casual Dining. The Open-Concept Living and Dining Areas Flow Seamlessly, Creating a Bright and Inviting Atmosphere. Both Bedrooms are Generously Sized, Each with a Walk-in Closet and Ensuite, While the Primary Suite Provides a Spa-like 4-Piece Retreat. A Stylish Powder Room, In-Suite Laundry, Same-Floor Locker, and One Conveniently Located Parking Spot Add Everyday Comfort and Practicality. Ninth & Main is a Pet-Friendly Community with Concierge Service, Modern Amenities, and Enhanced Security. Ideally Located in the Heart of Stouffville, You'll Enjoy Easy Access to Shops, Restaurants, GO Transit, Schools, and Historic Main Street, with Nearby Trails, Parks, and Farmers Markets Just Minutes Away. Perfect for Downsizers, Investors, or First-time Buyers, this Spacious 1,245 sq. ft. Corner Suite Combines Modern Design, Functionality, and a Prime Location. (id:60365)
2185 Ferguson Street
Innisfil, Ontario
MOVE-IN READY TOWNHOME WITH MODERN UPDATES, AMPLE PARKING & A WALKABLE LOCATION CLOSE TO EVERY AMENITY! Nestled in the heart of Alcona, this inviting townhome offers a lifestyle made for real living, tucked away from the hustle and bustle in a welcoming family neighbourhood, with everyday essentials and lakeside charm. Enjoy a walkable setting close to schools, parks, playgrounds, a basketball court, the library with a splash pad, cafes, and restaurants, with beautiful Innisfil Beach Park on Lake Simcoe just a short drive away. The front exterior offers plenty of space, with the potential to add a welcoming patio or deck, perfect for those with a green thumb looking to personalize the outdoor space and enhance curb appeal. The open-concept main level features bright principal rooms with newer vinyl flooring, an updated kitchen with granite countertops, stainless steel appliances, and a stone backsplash, and a dining area that opens to a fenced backyard with a generous deck and gazebo, creating a perfect spot for outdoor dining or relaxed evenings. Upstairs, two welcoming bedrooms include a primary with semi-ensuite access and a walk-in closet, while the fully finished basement offers a rec room, den, laundry, and a 3-piece bathroom for added versatility. With an attached garage and parking for three additional vehicles, this is a place where everyday life feels effortless and the best of Alcona living is close at hand. (id:60365)
118 - 10211 Keele Street
Vaughan, Ontario
Newly Renovated Turn-Key Beauty Bar In The Heart Of Maple! High-Traffic Intersection For Great Exposure. Unit Is Currently Split Into Three Rooms, Two Bathrooms And One Shower. Turn-Key Space For Beauty Bar, Cosmetic Clinic, or Professional/Medical Office. Beautiful High-End Finishes Throughout. Tons Of Development Currently Undergoing In The Area - Lots Of Potential Clients For Any Business In The Immediate Area. (id:60365)
81 Main Street
Brock, Ontario
Charming and beautifully maintained 3-bedroom bungalow on a spacious 50 * 150 ft treed lot in the heart of Downtown Beaverton! Featuring a brand-new roof (2025), this home offers a warm, inviting layout with 9 rooms of comfortable living space. Enjoy an easy walk to shopping, parks, and all local amenities. "Cute as a button" and perfect for first-time buyers, downsizers, or anyone seeking peaceful small-town living.Includes: Fridge, stove, washer, dryer, built-in dishwasher, central air, central vac, gas furnace & equipment, all window coverings, all electric light fixtures, gas hot water tank (rental), garage door openers (id:60365)
23 Hill Farm Road
King, Ontario
Stunning 5+1 bed,4-bath home on a beautifully landscaped half acre lot in desirable Nobleton. Perfect blend of modern luxury&cozy charm, this home is designed for comfort, functionality,& style.This exceptional home blends timeless elegance w/modern upgrades, & unparalleled living spaces inside&out.Remodelled in 2019, featuring exquisite finishes thru-out: 9.5" wide-plank oak hrdw flrs, crown moulding, upgraded trim work, smooth ceilings, pot lights, new interior& exterior fiberglass drs & custom closet organizers in every bdrm. The heart of the home boasts a generous size kitch w/an oversized bkfst island,abundant cabinetry,quartz counters&backsplash,undermount cabinet lighting, b/i oven,gas cooktop,bosch dw,wine rack, bar fridge w/a seamless flow into the family rm, where you'll find a flr-to-ceiling stone gas fp & gorgeous vaulted ceilings w/skylights(complete w/remote-controlled blinds)-an incredible space to gather & entertain. Off the kitchen the beautiful garden drs will walk you out to your own private oasis-professionally landscaped grounds,mature greenery,& an expansive yard offering serenity, privacy,& plenty of room to entertain or add a pool. An elegant liv/din area w/ lrg windows & a bar nook,+ a dedicated main-flr office,& laundry rm complete the main level. 5 spacious bdrms, each w/custom b/i closet organizers.The primary suite features a luxurious 5-piece ensuite w/ glass enclosed shower, soaker tub & plenty of natural light.The fin bsmt (2023) offers incredible versatility w/a kitchen, lrg rec rm, bdrm, 3-pc bath, gym rm, electric fp & plenty of closets w/it's own mud rm & private entrance direct from the garage - perfect for a potential in-law suite, home business, or rental income opportunity. (id:60365)
184 Milliken Meadows Drive
Markham, Ontario
High Demand Markham Location Near Pacific Mall/Market Village! Well Maintained Entire House For Lease. With 3+1Bedrooms And 4 Bathrooms. Newly renovated and painted. Close To All Amenities: School, Restaurant, Shopping Mall, Supermarket, Ttc & More. Finished Basement W/Separated Entrance & 1 Bedroom. (id:60365)
126 Spruce Avenue
Richmond Hill, Ontario
"A PROPERTY WHERE POSSIBILITIES ABOUND"--------------*3% Bonus CB* --ATTENTION BUILDERS, INVESTORS, OR TO HOMEOWNERS WHO ARE LOOKING TO BUILD YOUR DREAM HOME IN THE FUTURE IN A PRIME AREA OF RICHMOND HILL. THE DIMENSIONS OF THE LOT 50 X 241 FEET ALLOW FOR A VARIETY OF ARCHITECTURAL DESIGNS, ACCOMODATING BOTH EXPANSIVE SINGLE-FAMILY HOME AND MULTI-UNIT DWELLINGS. THE FULL-SERVICE NATURE OF THE PROPERTY ENSURES THAT ESSENTIAL UTILITIES AND SERVICES ARE READILY AVAILABLE, FACILITATING A SMOOTH CONSTRUCTION PROCESS. -------------------------------------------------------------------------------------------------Welcome to 126 Spruce Avenue in the sough-after "South Richvale" neighbourhood, where your dream home awaits among many multi-millions dollar homes. This home has been lovingly cared by the original owner, it's a place where memories are made and cherished. Situated on a generous 50 ft x 241 ft deep lot, this home boasts a huge backyard with mature trees surrounding that is perfect for outdoor gatherings, gardening, or simply enjoying the tranquility of nature. As you step inside, you will be greeted by almost 3000 Square Feet of fully finished living space. Each room is well-maintained, reflecting the pride of ownership that the current owner has put into this home. Whether you are looking for a place to settle down, or an investment opportunity, or to build your dream home, this property checks all the boxes. Don't miss out on the chance to make this beautiful property your own. Your dream home is waiting for you! It is a place where you can create a lifetime of memories. (id:60365)
109 Clippers Crescent
Whitchurch-Stouffville, Ontario
Gorgeous Modern Townhouse In Downtown Stouffville! , Elegant Hardwood Floors Throughout. The Custom Gallery kitchen W/ Highlight, Featuring Quartz Countertop! All Bedroom With Large Windows !3 beds, 2 living rooms, 4 baths, 3 Balconies, Two Cars Tandem Garage. Very Convenient Location: Close To Shopping Center, Lcbo, Goodlife, Sports complex, Supermarkets, Banks, Restaurants Schools, Parks And Go Transit! (id:60365)
Bsmt - 412 Balkan Road
Richmond Hill, Ontario
Beautifully Renovated Basement Featuring 2 Bright Bedrooms and 1 Full Washroom. Upgraded Laminate Flooring Throughout, Brand New Kitchen with Granite Countertops. Spacious Living Area with Fireplace and Above-Grade Windows. Located in the Highly Sought-After Crosby Community, Close to Top-Ranked Bayview High School, Shopping Centres, Walmart, and GO Transit. Please Note: Backyard is Excluded. Utilities are Split 1/3 for the Basement if Occupied by One Tenant, and 1/2 if More Than One Person Resides. (id:60365)
1334 Pape Avenue
Toronto, Ontario
Welcome To 1334 Pape Ave, A Beautifully Updated Detached Home In Toronto's Sought-After Golden Triangle, Offering The Perfect Blend Of Character, Comfort, And Modern Convenience. Inside, Enjoy A Quiet, Sun-Filled Interior With Triple-Pane And Original Leaded Glass Windows That Keep The Energy Of The City Outside While Maintaining A Calm, Inviting Atmosphere Within. The Main Floor Features Hickory Wood Floors, A Bright Renovated Kitchen With Quartz Counters, Stainless Steel Appliances, And Smart Storage That Opens To A Dining Area And Cozy Living Space With Custom Built-Ins And A Fireplace - Ideal For Everyday Living And Entertaining. Upstairs Offers Three Well-Sized Bedrooms With Oak Floors, Ample Hallway Storage, And A Modern Bathroom With Heated Floors For Added Comfort. The Versatile Lower Level, Complete With Its Own Entrance, Kitchen, And Full Bath, Is Perfect As A Guest Suite, In-Law Space, Or Private Work-From-Home Area. Enjoy The Outdoors With A Spacious Backyard Featuring A Play Structure, Shed, And Plenty Of Room For Dining Or Lounging. Exterior Updates Include A Gated Front Porch, Stone Driveway And Walkway, Fresh Paint, And New Soffits & Eavestroughs. Steps To TTC, Parks, Schools, Restaurants, And Shops, With Quick Access To The DVP And Only A 5 Minute Bus Ride To Broadview Station! Conveniently Located Near The Danforth, Leslieville, Leaside, And The Beaches - Offering An Exceptional East End Lifestyle With Flexibility And Comfort. (id:60365)
11 Castle Hill Drive
Toronto, Ontario
Located on a coveted, tree lined street just steps from Highland Heights park. Boasting an impressive amount of living space with a great layout, large principal rooms, huge bedrooms & finished basement with high ceilings. The family room has a wood burning fireplace & walks out to the private and spacious back yard with lovely landscaping, flagstone terrace and multiple seating areas. Basement has lots of storage, 3 pc. bathroom, a workshop, laundry room & 2 flex rooms - great for a home office, music room or den. Freshly painted - this is your chance to design the dream home you've always wanted on a street where homes rarely sell. Directly across from walking path to elementary school. Great area schools (Middle french immersion). Enjoy an easy commute downtown access to TTC, 401, 404, DVP, Agincourt Mall, Tam O'Shanter Golf Course. Waterproofed basement with sump pump & backflow valve for peace of mind. Very reasonable utility costs - ask listing agent for details. (id:60365)

